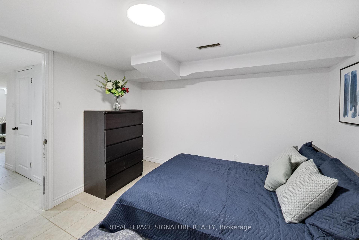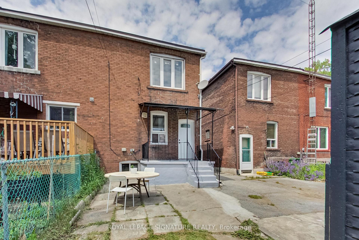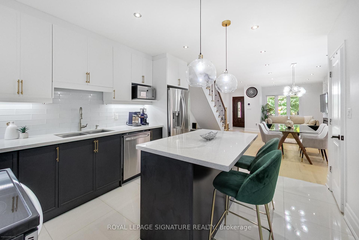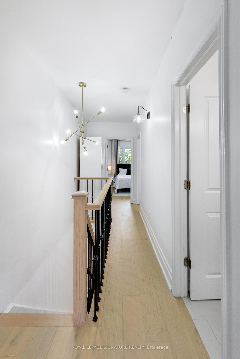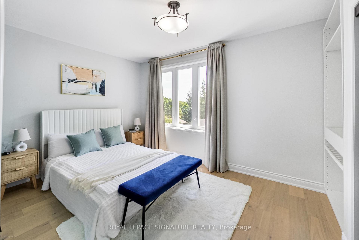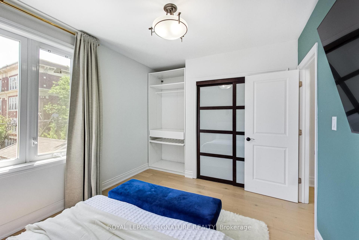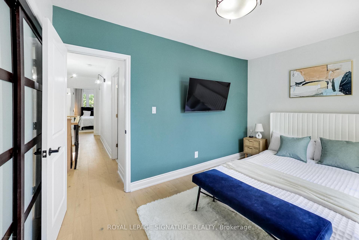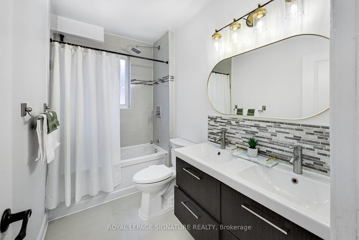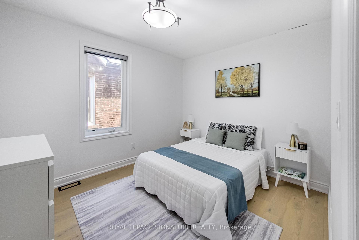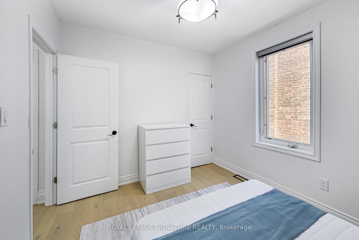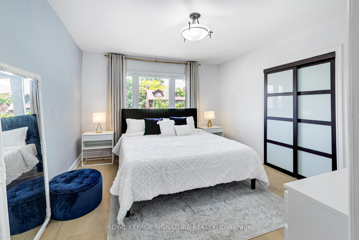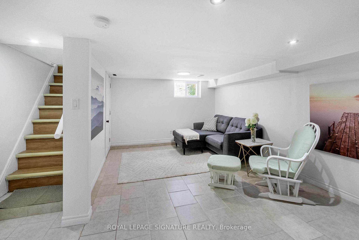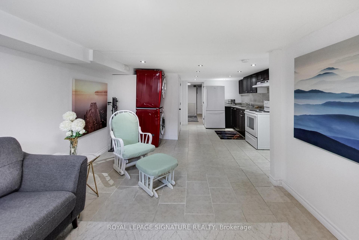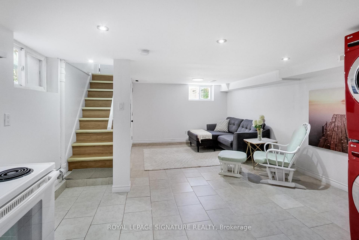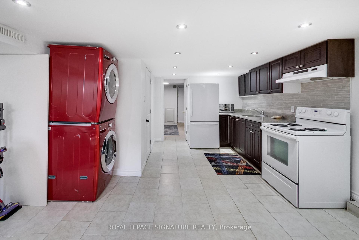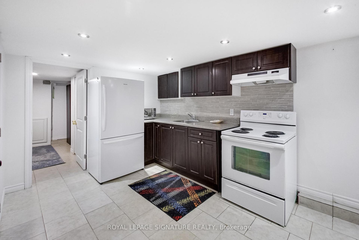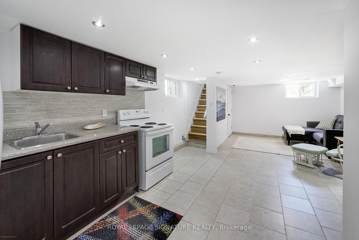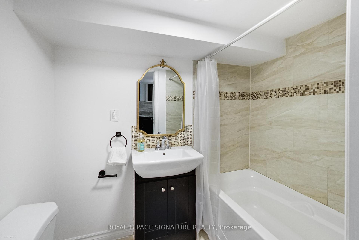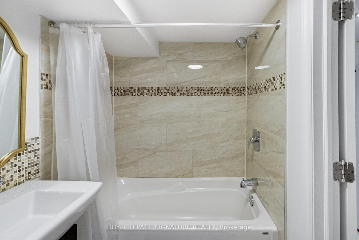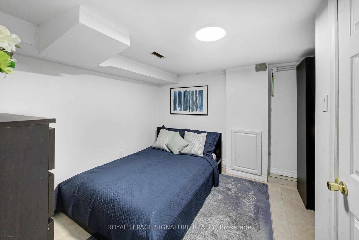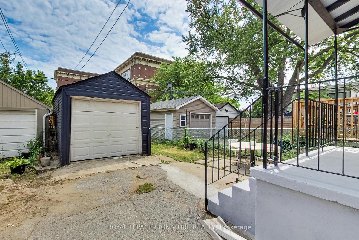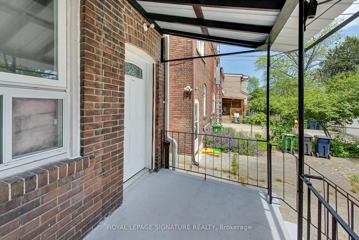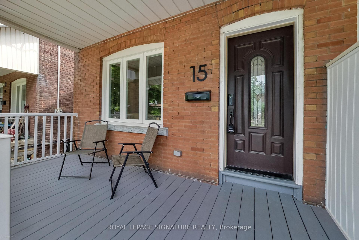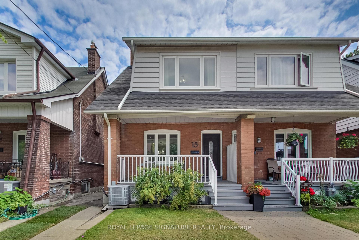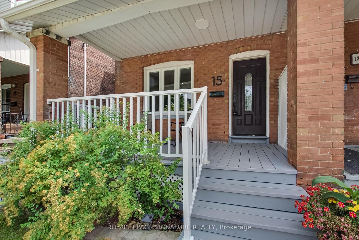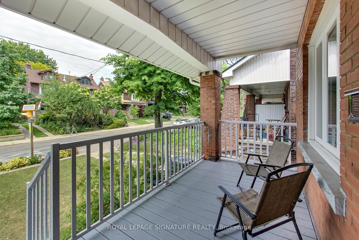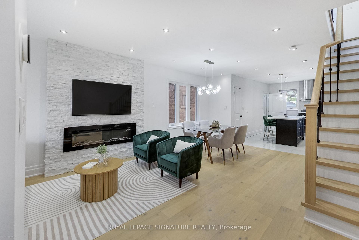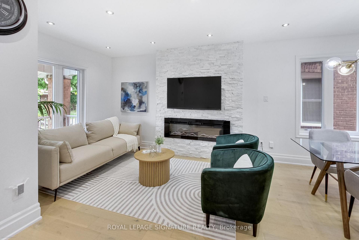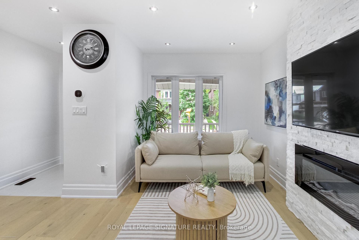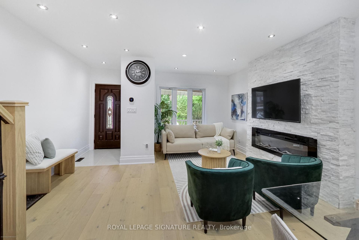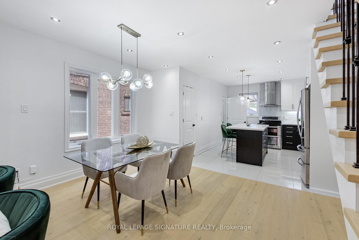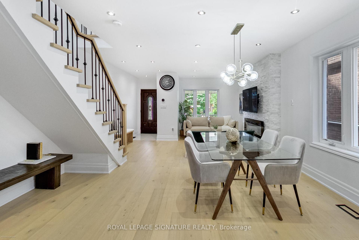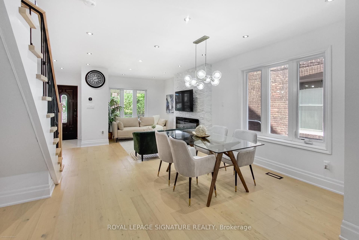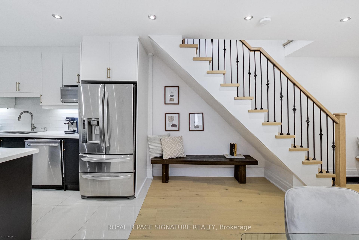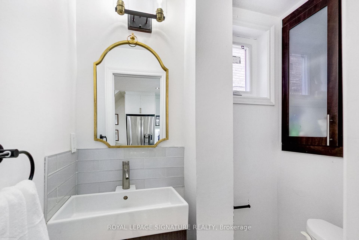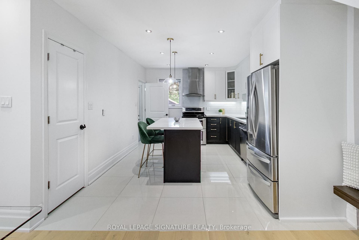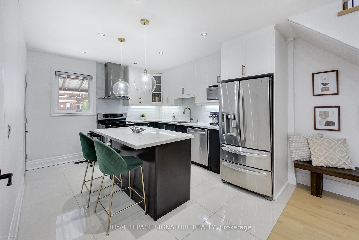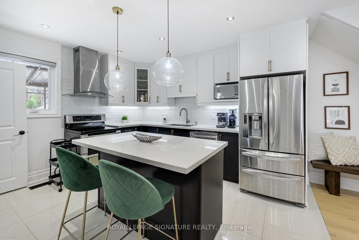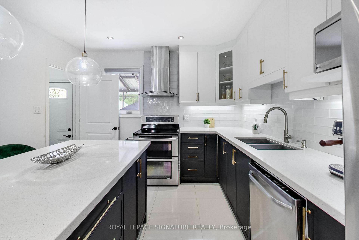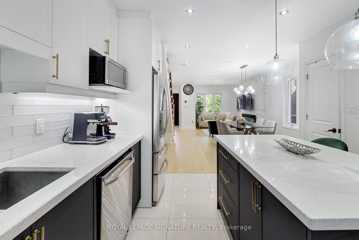$1,099,900
Available - For Sale
Listing ID: E12231468
15 Glebeholme Boul , Toronto, M4J 1S3, Toronto
| Welcome To One Of The Largest Semi-Detached Homes In The Area! Fully Renovated And Move-In Ready, This Rare Gem Offers Style, Space, And Serious Curb Appeal. With No Neighbors Behind, You'll Enjoy Added Privacy Along With An Elevated Front Walkway And Solid Brick Construction. Inside, You'll Find Quartz Countertops, Engineered Hardwood Floors, And Large Windows That Flood The Home With Natural Light. It's One Of The Few Homes In The Area With A Main Floor Powder Room, Plus 3 Oversized Bedrooms And 3 Bathrooms Throughout. The Separate Basement Entrance Offers Incredible Flexibility That's Perfect For An In-Law Suite Or Future Rental Potential. Located Within Walking Distance To Both Donlands And Greenwood Subway Stations And In The Highly Sought-After Wilkinson Public School, Earl Grey Middle School And Riverdale High School Districts, This Home Checks Every Box For Convenience, Comfort, And Long-Term Value. Driveway Is 7 Ft Wide. |
| Price | $1,099,900 |
| Taxes: | $5014.68 |
| Occupancy: | Owner |
| Address: | 15 Glebeholme Boul , Toronto, M4J 1S3, Toronto |
| Directions/Cross Streets: | Donlands Ave & N. Of Danforth |
| Rooms: | 6 |
| Bedrooms: | 3 |
| Bedrooms +: | 1 |
| Family Room: | T |
| Basement: | Apartment, Separate Ent |
| Level/Floor | Room | Length(ft) | Width(ft) | Descriptions | |
| Room 1 | Ground | Living Ro | 10.99 | 8.04 | Hardwood Floor, Large Window, Closet |
| Room 2 | Ground | Dining Ro | 13.45 | 9.51 | Hardwood Floor, Large Window |
| Room 3 | Ground | Kitchen | 11.48 | 10.17 | Tile Floor, Window |
| Room 4 | Second | Primary B | 12.63 | 12.46 | Hardwood Floor, Closet, Large Window |
| Room 5 | Second | Bedroom 2 | 11.15 | 9.84 | Hardwood Floor, Closet, Window |
| Room 6 | Second | Bedroom 3 | 15.42 | 10.07 | Hardwood Floor, Closet, Large Window |
| Room 7 | Basement | Living Ro | 16.4 | 16.4 | |
| Room 8 | Basement | Dining Ro | 16.4 | 16.4 | Large Window |
| Room 9 | Basement | Bedroom | 16.4 | 16.4 | Large Window |
| Washroom Type | No. of Pieces | Level |
| Washroom Type 1 | 5 | Second |
| Washroom Type 2 | 2 | Ground |
| Washroom Type 3 | 4 | Basement |
| Washroom Type 4 | 0 | |
| Washroom Type 5 | 0 |
| Total Area: | 0.00 |
| Property Type: | Semi-Detached |
| Style: | 2-Storey |
| Exterior: | Brick |
| Garage Type: | Detached |
| (Parking/)Drive: | Mutual |
| Drive Parking Spaces: | 1 |
| Park #1 | |
| Parking Type: | Mutual |
| Park #2 | |
| Parking Type: | Mutual |
| Pool: | None |
| Other Structures: | Additional Gar |
| Approximatly Square Footage: | 1100-1500 |
| Property Features: | Public Trans, School |
| CAC Included: | N |
| Water Included: | N |
| Cabel TV Included: | N |
| Common Elements Included: | N |
| Heat Included: | N |
| Parking Included: | N |
| Condo Tax Included: | N |
| Building Insurance Included: | N |
| Fireplace/Stove: | Y |
| Heat Type: | Forced Air |
| Central Air Conditioning: | Central Air |
| Central Vac: | N |
| Laundry Level: | Syste |
| Ensuite Laundry: | F |
| Sewers: | Sewer |
$
%
Years
This calculator is for demonstration purposes only. Always consult a professional
financial advisor before making personal financial decisions.
| Although the information displayed is believed to be accurate, no warranties or representations are made of any kind. |
| ROYAL LEPAGE SIGNATURE REALTY |
|
|

Shawn Syed, AMP
Broker
Dir:
416-786-7848
Bus:
(416) 494-7653
Fax:
1 866 229 3159
| Virtual Tour | Book Showing | Email a Friend |
Jump To:
At a Glance:
| Type: | Freehold - Semi-Detached |
| Area: | Toronto |
| Municipality: | Toronto E03 |
| Neighbourhood: | Danforth |
| Style: | 2-Storey |
| Tax: | $5,014.68 |
| Beds: | 3+1 |
| Baths: | 3 |
| Fireplace: | Y |
| Pool: | None |
Locatin Map:
Payment Calculator:


