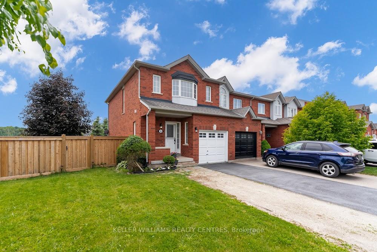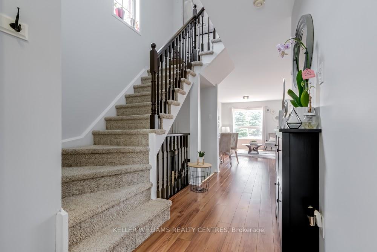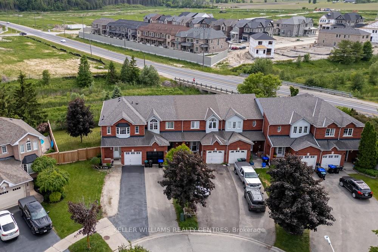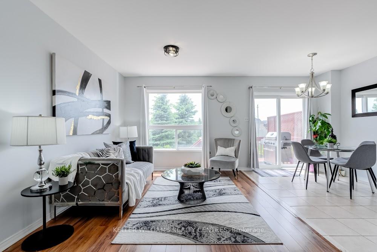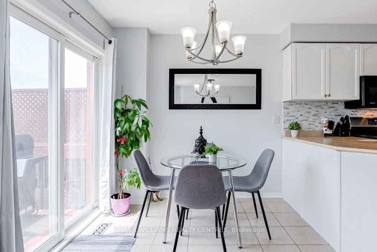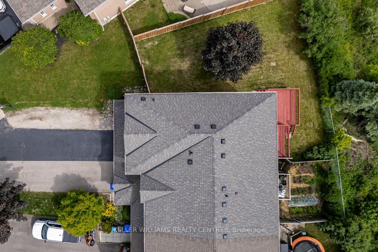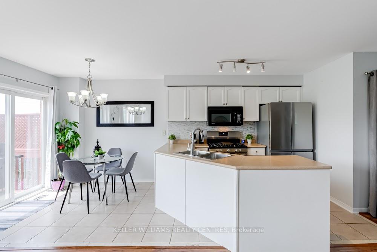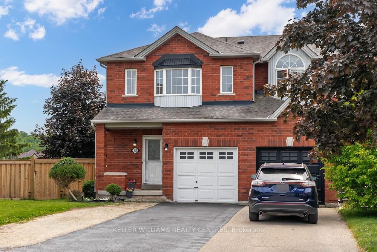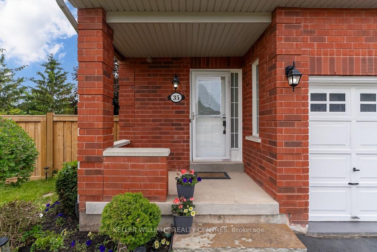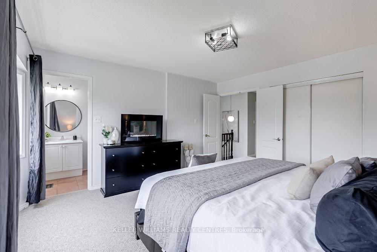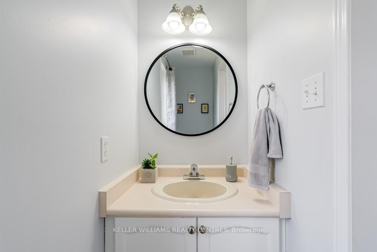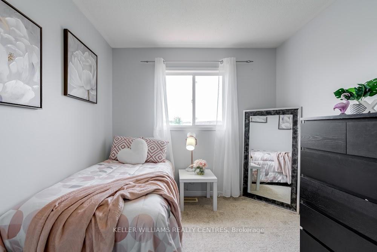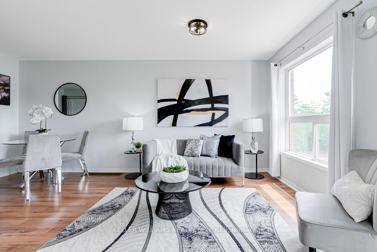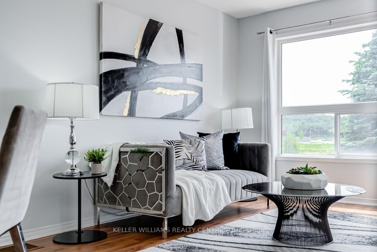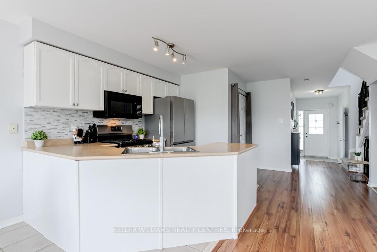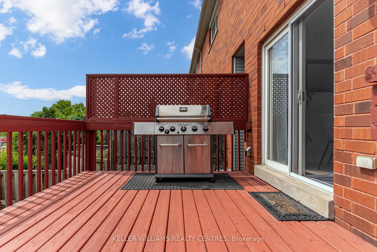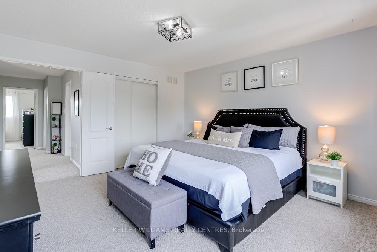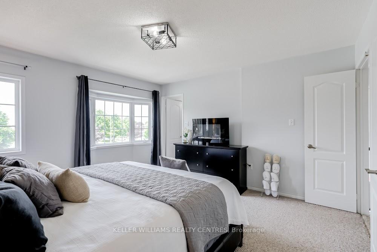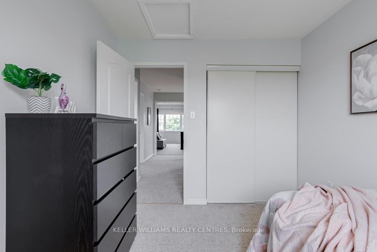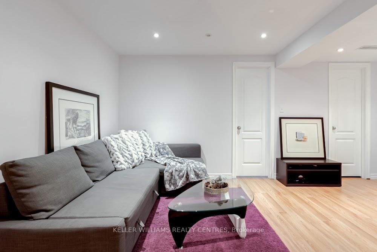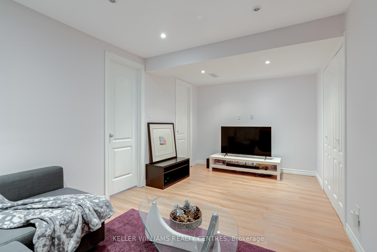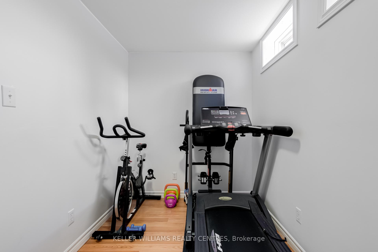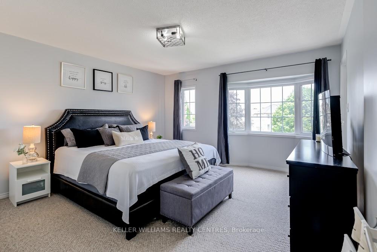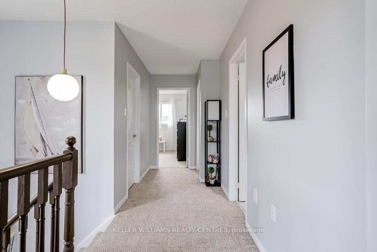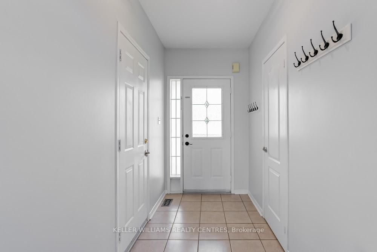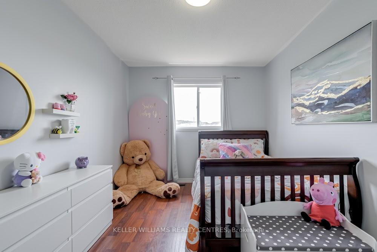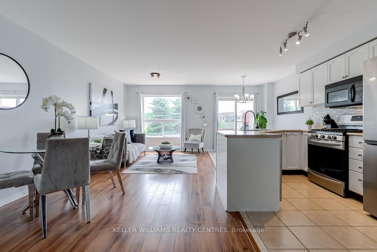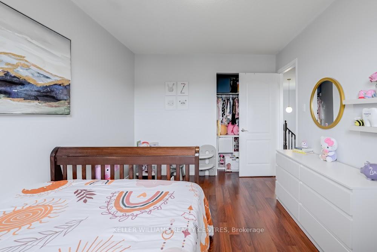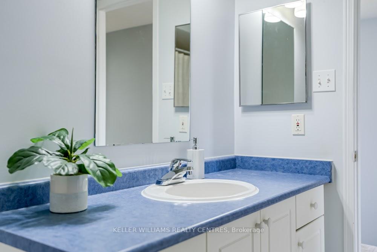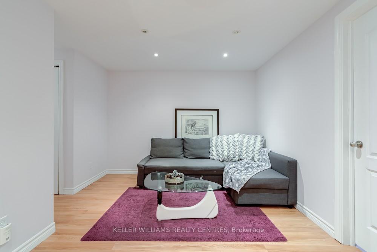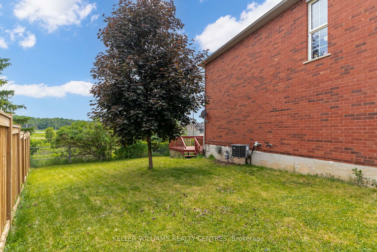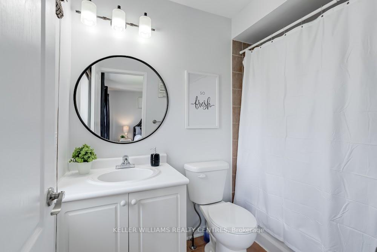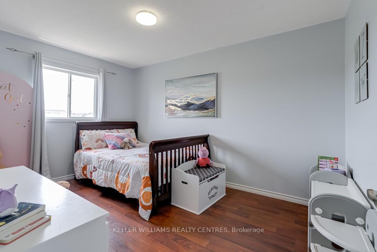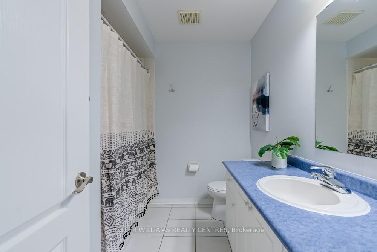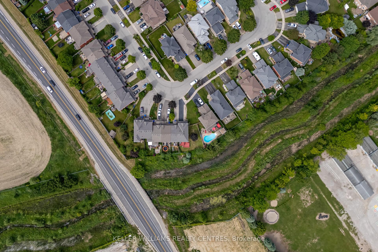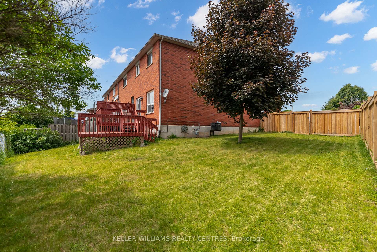$649,999
Available - For Sale
Listing ID: N12227373
35 Smith Stre , New Tecumseth, L9R 1Z9, Simcoe
| Welcome to 35 Smith Street in New Tecumseth, Alliston Ontario. This rare find beautifully maintained freehold corner townhome, gives a large lot with exceptional frontage and depth. Plenty of space to truly call your own. Tucked away in a quiet family-friendly pocket, this home boasts a private backyard with no rear neighbours, offering you peace, privacy, and the perfect setting to relax or entertain. This 3 + 1 bedroom and 3 bathroom home is ideal for growing families or multi-functional living. Whether you're working from home, raising kids, or looking for space to host guests, this layout is thoughtfully designed throughout. Located in one of Alliston's most convenient neighbourhoods, you will love having parks, top-rated schools, community centres, local restaurants, and medical facilities all just moments from your doorstep. Don't miss this opportunity! Improvements: Faucets to kitchen sink and bathrooms (2025) Pantry kitchen door (2025) Property backyard fence (2024) Stain deck (2025) top coat driveway (2025) Gas Stove (2023) Dishwasher (2023) Fridge (2023) |
| Price | $649,999 |
| Taxes: | $3510.08 |
| Assessment Year: | 2025 |
| Occupancy: | Owner |
| Address: | 35 Smith Stre , New Tecumseth, L9R 1Z9, Simcoe |
| Directions/Cross Streets: | Industrial Pkwy and Preston Ave |
| Rooms: | 6 |
| Rooms +: | 2 |
| Bedrooms: | 3 |
| Bedrooms +: | 1 |
| Family Room: | T |
| Basement: | Finished |
| Level/Floor | Room | Length(ft) | Width(ft) | Descriptions | |
| Room 1 | Main | Living Ro | 17.84 | 17.02 | Laminate, Window, Combined w/Dining |
| Room 2 | Main | Kitchen | 25.29 | 17.15 | Ceramic Floor, W/O To Deck, Combined w/Living |
| Room 3 | Main | Dining Ro | 17.84 | 17.84 | Laminate, Combined w/Living, Combined w/Kitchen |
| Room 4 | Second | Primary B | 13.68 | 13.35 | 4 Pc Ensuite, Window, Closet |
| Room 5 | Second | Bedroom 2 | 13.42 | 9.38 | Laminate, Window |
| Room 6 | Second | Bedroom 3 | 9.91 | 8.89 | Window, Closet |
| Room 7 | Basement | Family Ro | 16.33 | 10.59 | Laminate, Pot Lights |
| Room 8 | Basement | Den | 10.96 | 6.46 | Window, Closet, Laminate |
| Washroom Type | No. of Pieces | Level |
| Washroom Type 1 | 2 | Main |
| Washroom Type 2 | 4 | Second |
| Washroom Type 3 | 4 | Second |
| Washroom Type 4 | 0 | |
| Washroom Type 5 | 0 |
| Total Area: | 0.00 |
| Property Type: | Att/Row/Townhouse |
| Style: | 2-Storey |
| Exterior: | Brick |
| Garage Type: | Attached |
| Drive Parking Spaces: | 5 |
| Pool: | None |
| Approximatly Square Footage: | 1100-1500 |
| Property Features: | Fenced Yard, Park |
| CAC Included: | N |
| Water Included: | N |
| Cabel TV Included: | N |
| Common Elements Included: | N |
| Heat Included: | N |
| Parking Included: | N |
| Condo Tax Included: | N |
| Building Insurance Included: | N |
| Fireplace/Stove: | N |
| Heat Type: | Forced Air |
| Central Air Conditioning: | Central Air |
| Central Vac: | N |
| Laundry Level: | Syste |
| Ensuite Laundry: | F |
| Sewers: | Sewer |
$
%
Years
This calculator is for demonstration purposes only. Always consult a professional
financial advisor before making personal financial decisions.
| Although the information displayed is believed to be accurate, no warranties or representations are made of any kind. |
| KELLER WILLIAMS REALTY CENTRES |
|
|

Shawn Syed, AMP
Broker
Dir:
416-786-7848
Bus:
(416) 494-7653
Fax:
1 866 229 3159
| Virtual Tour | Book Showing | Email a Friend |
Jump To:
At a Glance:
| Type: | Freehold - Att/Row/Townhouse |
| Area: | Simcoe |
| Municipality: | New Tecumseth |
| Neighbourhood: | Alliston |
| Style: | 2-Storey |
| Tax: | $3,510.08 |
| Beds: | 3+1 |
| Baths: | 3 |
| Fireplace: | N |
| Pool: | None |
Locatin Map:
Payment Calculator:

