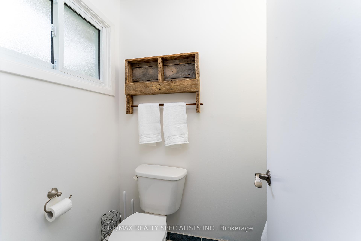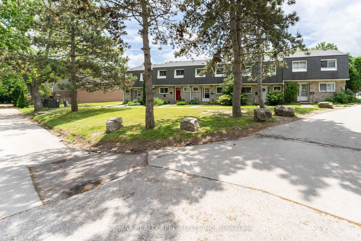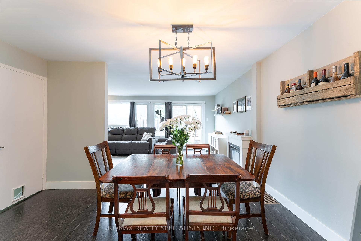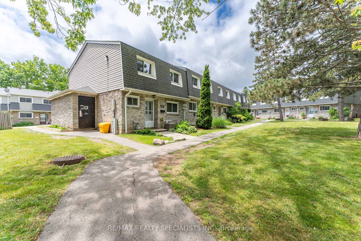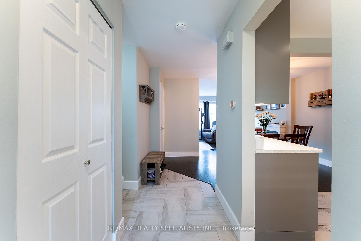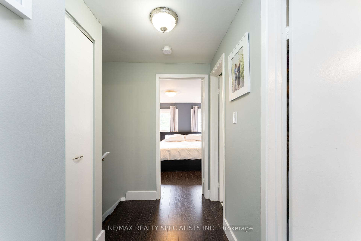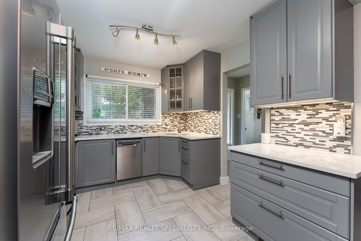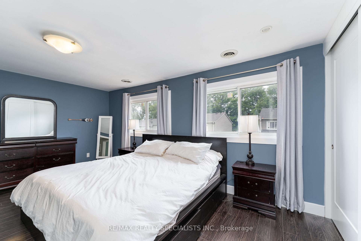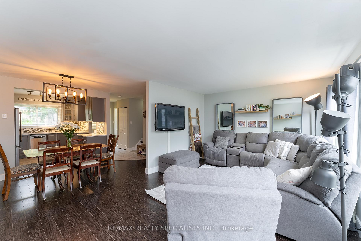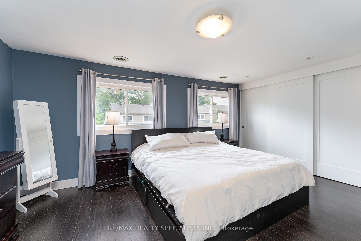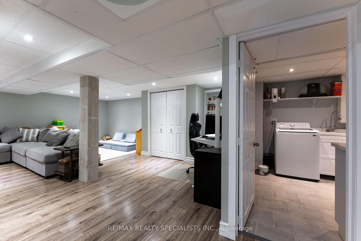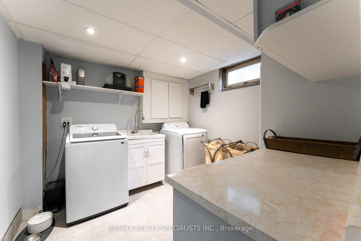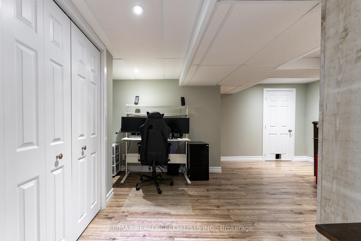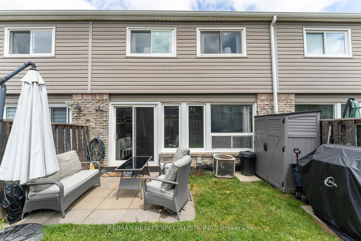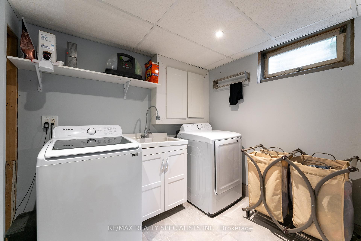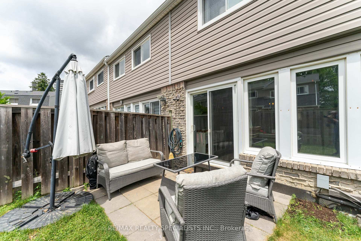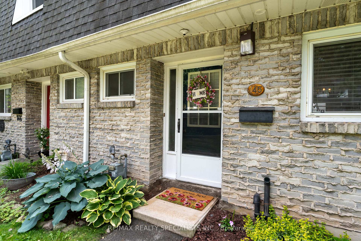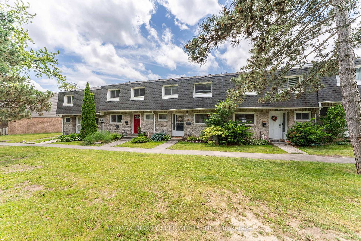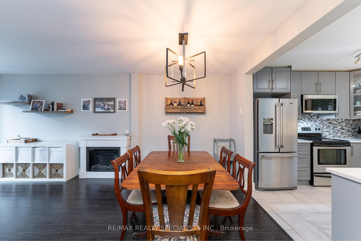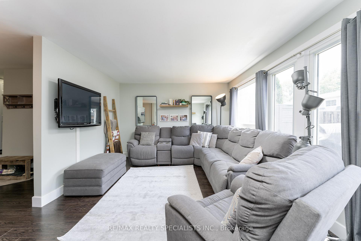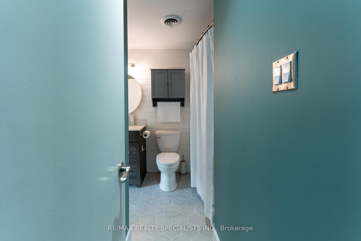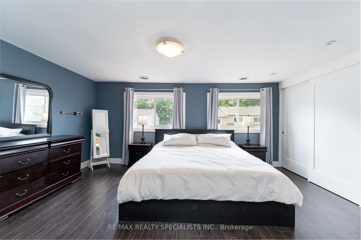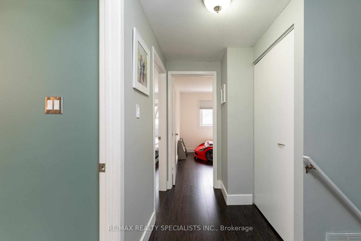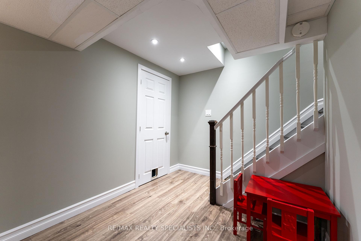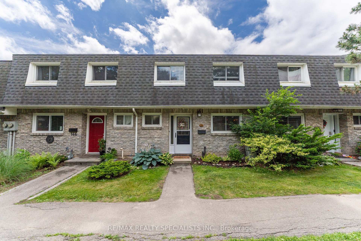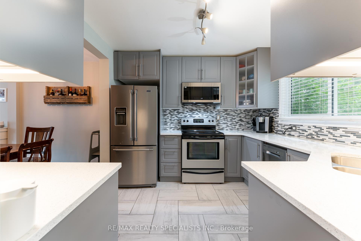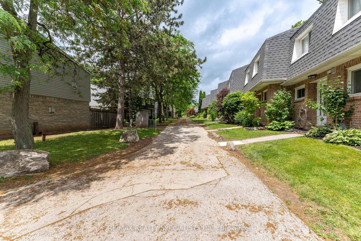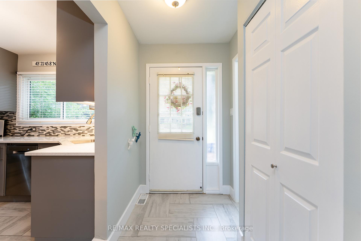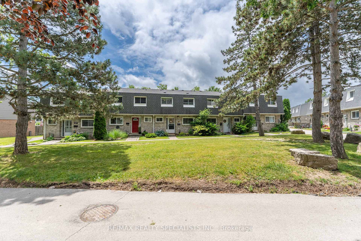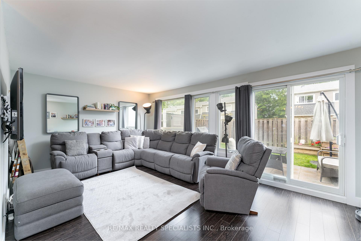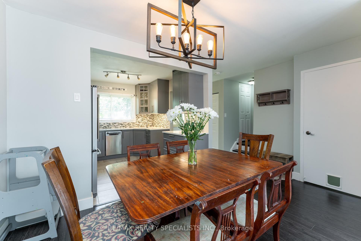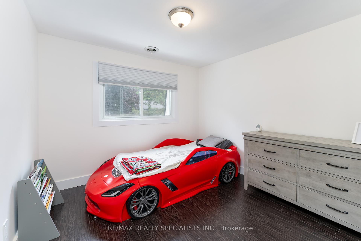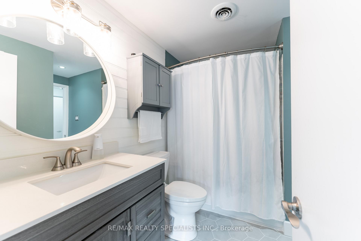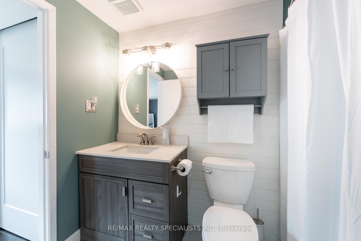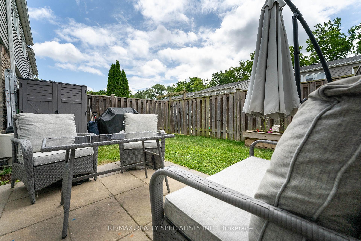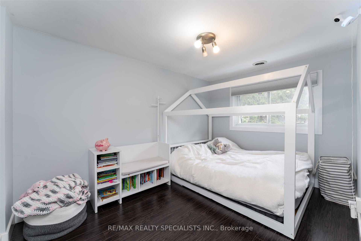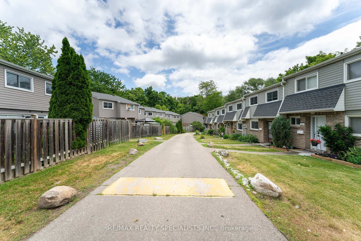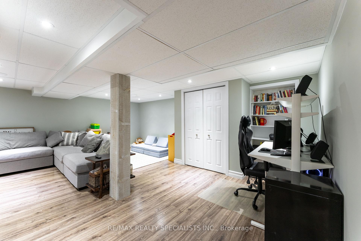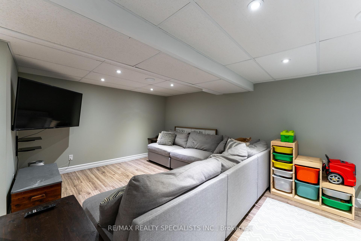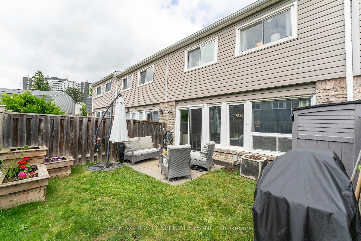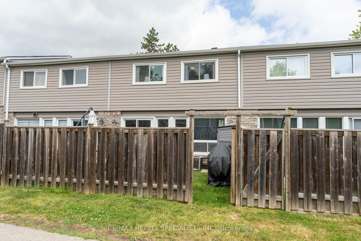$599,900
Available - For Sale
Listing ID: W12236449
2050 Upper Middle Road , Burlington, L7P 3R9, Halton
| Spacious, clean and ready to move in! This lovely 3 bedroom townhome has an awesome floor plan, featuring an open concept living room and dining room. A beautifully renovated kitchen with quartz counters and loads of cupboard and counter space. Professionally finished basement with an oversized family room. ***2 parking spots are included, enjoy your private fence in backyard!! Walking distance to schools, shopping, transit, parks, trails. Minutes to the Brant Hills Community Center, and major highways! |
| Price | $599,900 |
| Taxes: | $2240.29 |
| Occupancy: | Owner |
| Address: | 2050 Upper Middle Road , Burlington, L7P 3R9, Halton |
| Postal Code: | L7P 3R9 |
| Province/State: | Halton |
| Directions/Cross Streets: | UPPER MIDDLE AND BRANT |
| Level/Floor | Room | Length(ft) | Width(ft) | Descriptions | |
| Room 1 | Main | Living Ro | 19.02 | 12.14 | |
| Room 2 | Main | Dining Ro | 9.84 | 7.51 | |
| Room 3 | Main | Kitchen | 9.74 | 10.2 | |
| Room 4 | Main | Bathroom | |||
| Room 5 | Second | Primary B | 16.7 | 12.37 | |
| Room 6 | Second | Bedroom 2 | 8.82 | 12.99 | |
| Room 7 | Second | Bedroom 3 | 9.97 | 9.68 | |
| Room 8 | Basement | Family Ro | 18.7 | 22.63 | |
| Room 9 | Basement | Laundry | 9.22 | 8.99 |
| Washroom Type | No. of Pieces | Level |
| Washroom Type 1 | 2 | Main |
| Washroom Type 2 | 4 | Second |
| Washroom Type 3 | 0 | |
| Washroom Type 4 | 0 | |
| Washroom Type 5 | 0 |
| Total Area: | 0.00 |
| Washrooms: | 2 |
| Heat Type: | Forced Air |
| Central Air Conditioning: | Central Air |
| Elevator Lift: | False |
$
%
Years
This calculator is for demonstration purposes only. Always consult a professional
financial advisor before making personal financial decisions.
| Although the information displayed is believed to be accurate, no warranties or representations are made of any kind. |
| RE/MAX REALTY SPECIALISTS INC. |
|
|

Shawn Syed, AMP
Broker
Dir:
416-786-7848
Bus:
(416) 494-7653
Fax:
1 866 229 3159
| Virtual Tour | Book Showing | Email a Friend |
Jump To:
At a Glance:
| Type: | Com - Condo Townhouse |
| Area: | Halton |
| Municipality: | Burlington |
| Neighbourhood: | Brant Hills |
| Style: | 2-Storey |
| Tax: | $2,240.29 |
| Maintenance Fee: | $741.08 |
| Beds: | 3 |
| Baths: | 2 |
| Fireplace: | N |
Locatin Map:
Payment Calculator:

