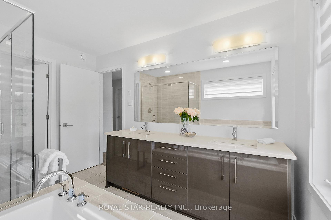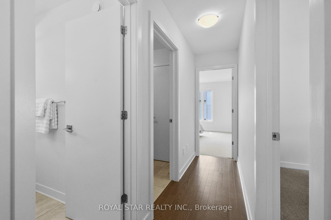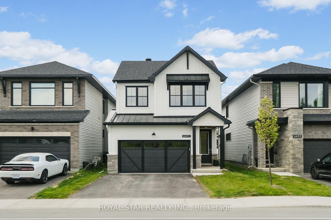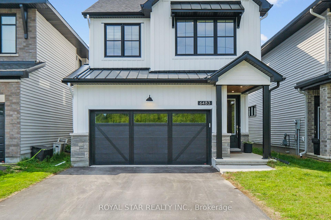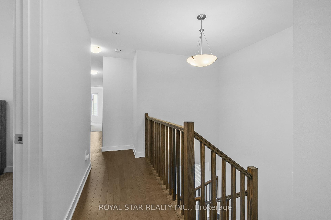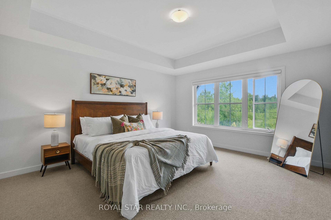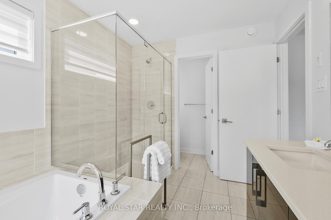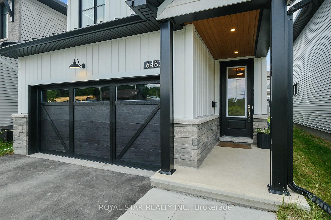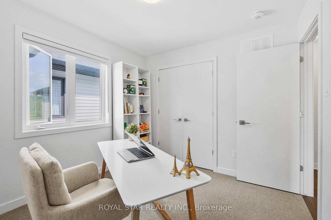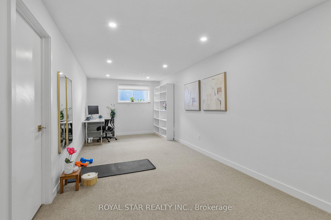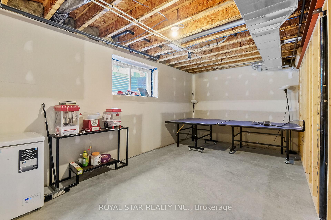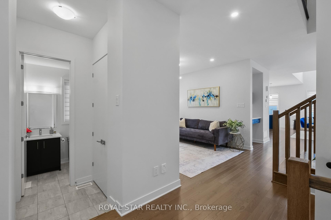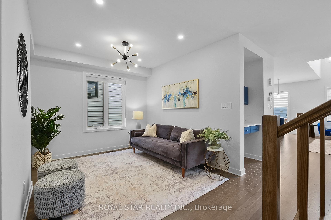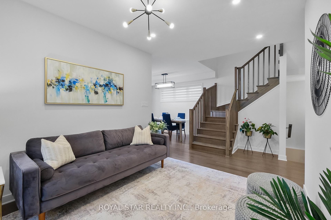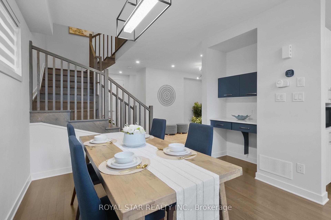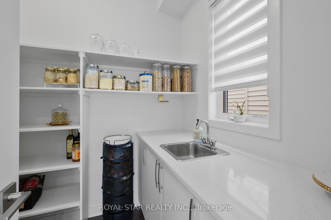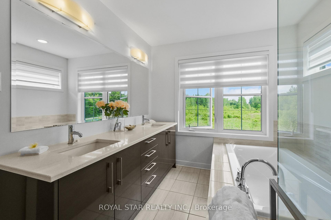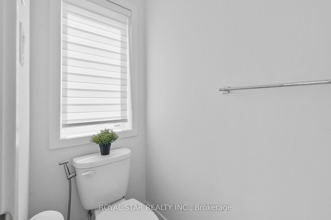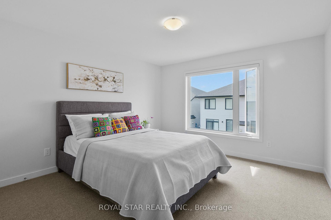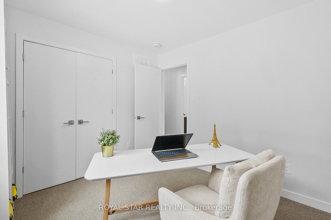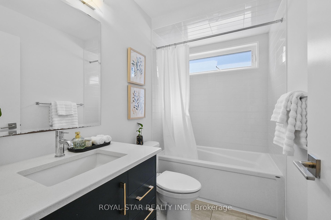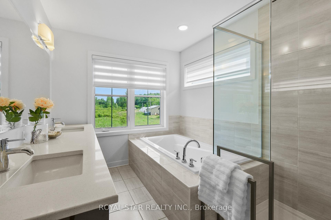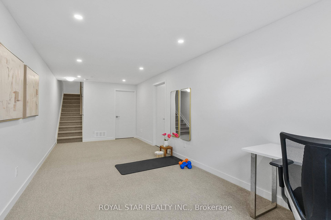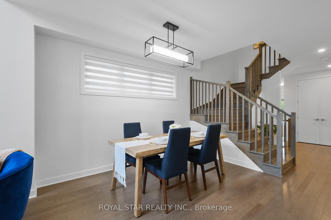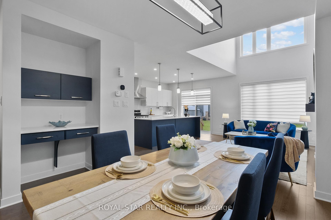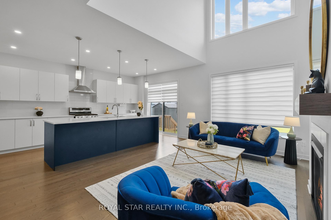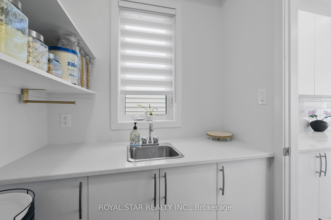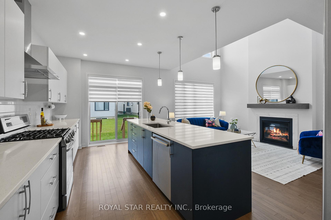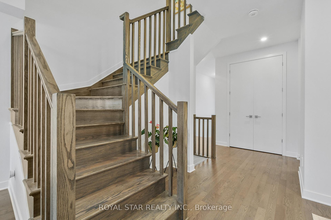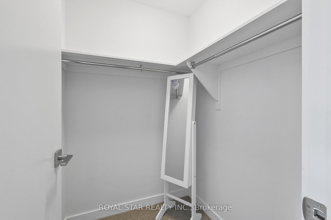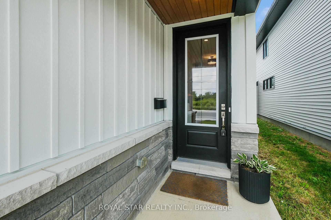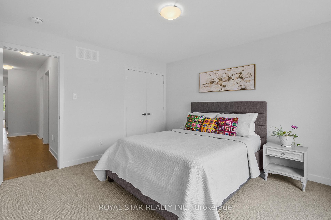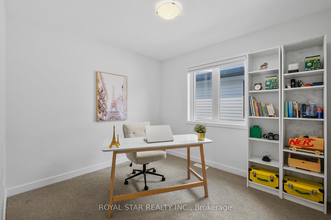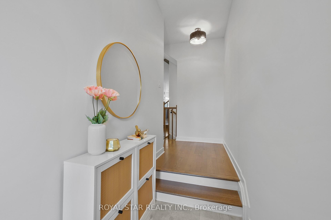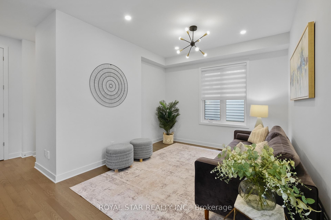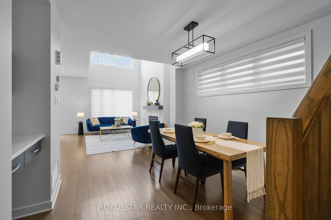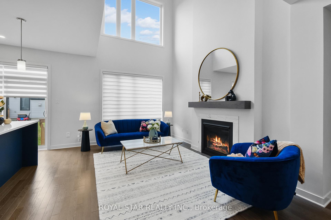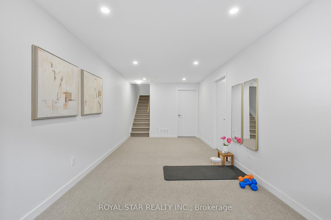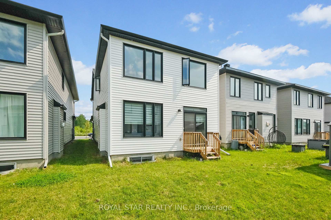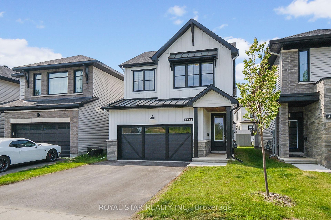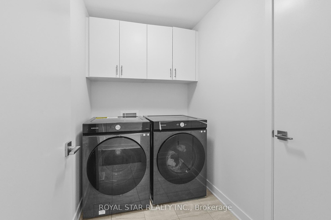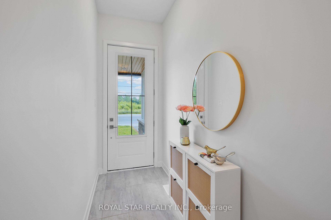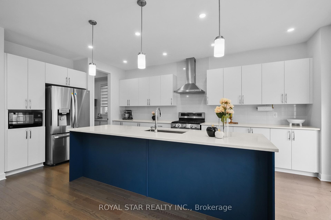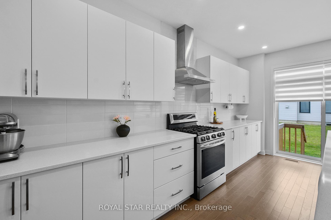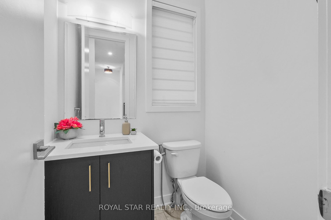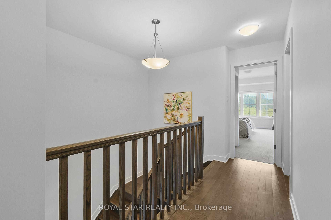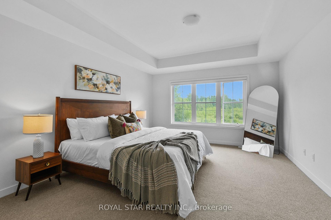$924,900
Available - For Sale
Listing ID: X12232511
6483 Renaud Road , Orleans - Convent Glen and Area, K1W 0R8, Ottawa
| This beautifully upgraded single-family home by Richcraft, featuring the sought-after Elevation F façade for enhanced curb appeal, offers over 2,450 sq. ft. of thoughtfully designed living space, plus a finished basement.The interior showcases modern hardwood flooring, soaring ceilings, and expansive windows that fill the home with natural light. The chef-inspired kitchen includes a walk-in pantry with a dedicated prep area, complete with counter space and a sink. A large quartz island overlooks the elegant living room, which features a stunning two-storey vaulted ceiling and a cozy gas fireplace.The main floor also includes a versatile flex room ideal for a home office or playroom, a study nook, a formal dining area, a powder room, and a hardwood staircase leading to the upper level.Upstairs, the sun-drenched hallway is finished in hardwood and leads to four generously sized bedrooms with upgraded Berber carpeting. The spacious primary suite offers two walk-in closets and a luxurious ensuite bathroom with a spa-inspired shower. A full main bathroom and a large laundry room with a linen closet complete the upper level.The finished lower level adds a large recreation room and ample storage space, with the potential to add a fifth bedroom and bathroom (roughed-in).The location adds the perfect finishing touch, with convenient access to transit, top-rated schools, parks, and nearby shopping amenities. |
| Price | $924,900 |
| Taxes: | $6400.00 |
| Assessment Year: | 2024 |
| Occupancy: | Owner |
| Address: | 6483 Renaud Road , Orleans - Convent Glen and Area, K1W 0R8, Ottawa |
| Directions/Cross Streets: | South on Mer Bleue Rd |
| Rooms: | 7 |
| Rooms +: | 1 |
| Bedrooms: | 4 |
| Bedrooms +: | 0 |
| Family Room: | T |
| Basement: | Partially Fi |
| Level/Floor | Room | Length(ft) | Width(ft) | Descriptions | |
| Room 1 | Main | Kitchen | 9.02 | 11.22 | |
| Room 2 | Main | Family Ro | 12.5 | 14.99 | |
| Room 3 | Main | Dining Ro | 7.48 | 10.99 | |
| Room 4 | Main | Den | 10.82 | 10.14 | |
| Room 5 | Second | Bedroom | 12.14 | 12.99 | |
| Room 6 | Second | Bedroom | 10.99 | 9.97 | |
| Room 7 | Second | Bedroom | 9.15 | 9.97 | |
| Room 8 | Second | Primary B | 12.99 | 15.97 | |
| Room 9 | Basement | Recreatio | 9.97 | 23.65 |
| Washroom Type | No. of Pieces | Level |
| Washroom Type 1 | 2 | Main |
| Washroom Type 2 | 5 | Second |
| Washroom Type 3 | 3 | Second |
| Washroom Type 4 | 0 | |
| Washroom Type 5 | 0 |
| Total Area: | 0.00 |
| Approximatly Age: | 0-5 |
| Property Type: | Detached |
| Style: | 2-Storey |
| Exterior: | Shingle , Vinyl Siding |
| Garage Type: | Attached |
| (Parking/)Drive: | Private Do |
| Drive Parking Spaces: | 4 |
| Park #1 | |
| Parking Type: | Private Do |
| Park #2 | |
| Parking Type: | Private Do |
| Pool: | None |
| Approximatly Age: | 0-5 |
| Approximatly Square Footage: | 2000-2500 |
| CAC Included: | N |
| Water Included: | N |
| Cabel TV Included: | N |
| Common Elements Included: | N |
| Heat Included: | N |
| Parking Included: | N |
| Condo Tax Included: | N |
| Building Insurance Included: | N |
| Fireplace/Stove: | Y |
| Heat Type: | Forced Air |
| Central Air Conditioning: | Central Air |
| Central Vac: | N |
| Laundry Level: | Syste |
| Ensuite Laundry: | F |
| Sewers: | Sewer |
$
%
Years
This calculator is for demonstration purposes only. Always consult a professional
financial advisor before making personal financial decisions.
| Although the information displayed is believed to be accurate, no warranties or representations are made of any kind. |
| ROYAL STAR REALTY INC. |
|
|

Shawn Syed, AMP
Broker
Dir:
416-786-7848
Bus:
(416) 494-7653
Fax:
1 866 229 3159
| Book Showing | Email a Friend |
Jump To:
At a Glance:
| Type: | Freehold - Detached |
| Area: | Ottawa |
| Municipality: | Orleans - Convent Glen and Area |
| Neighbourhood: | 2013 - Mer Bleue/Bradley Estates/Anderson Pa |
| Style: | 2-Storey |
| Approximate Age: | 0-5 |
| Tax: | $6,400 |
| Beds: | 4 |
| Baths: | 3 |
| Fireplace: | Y |
| Pool: | None |
Locatin Map:
Payment Calculator:

