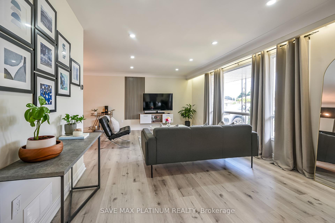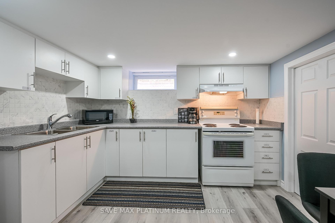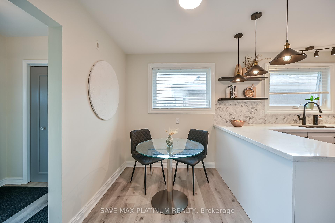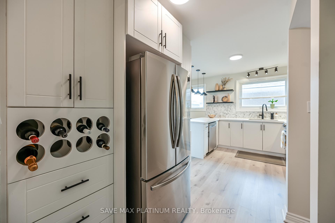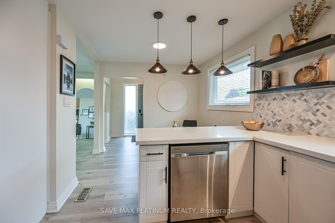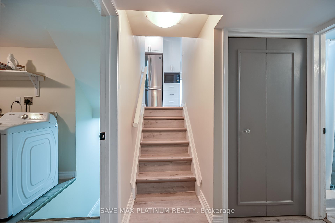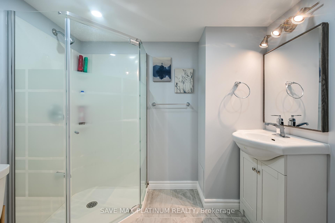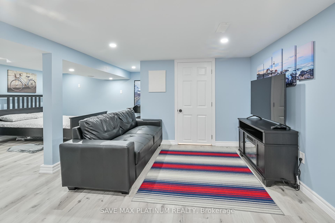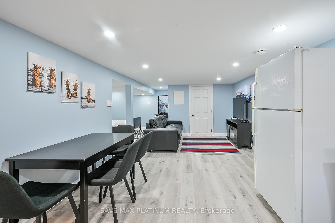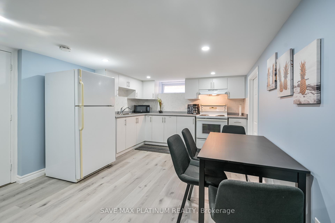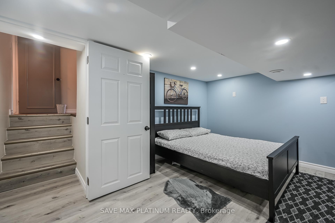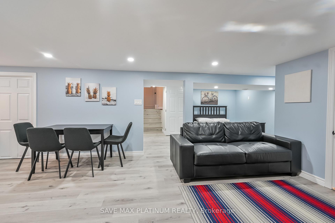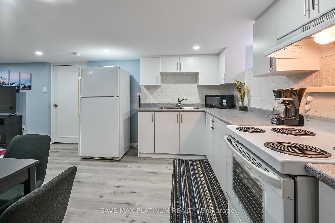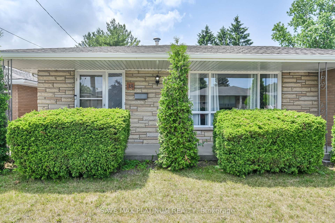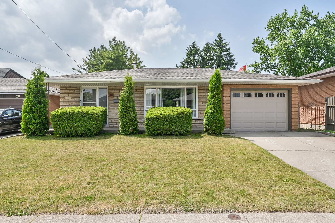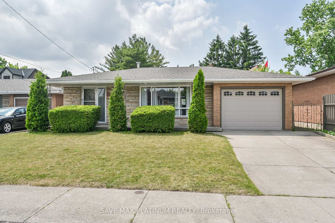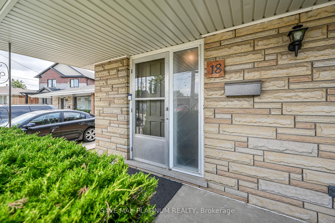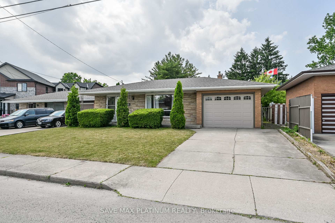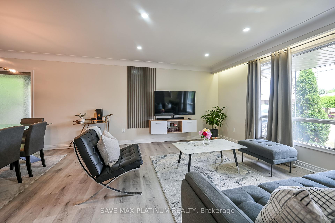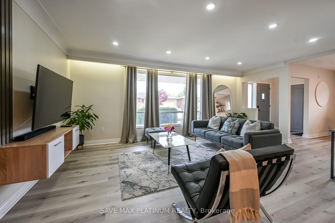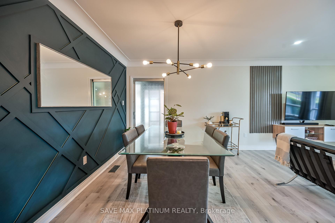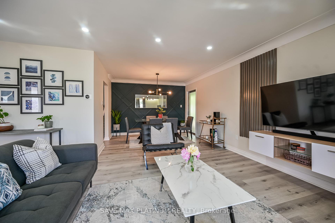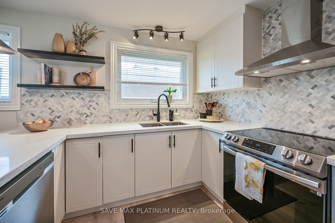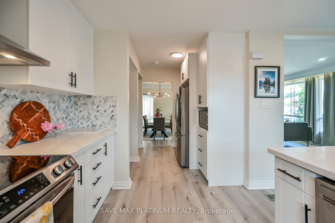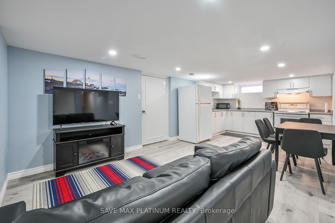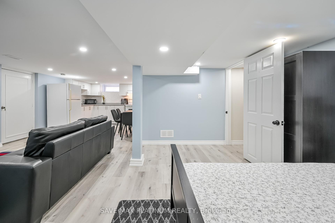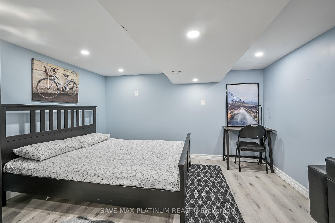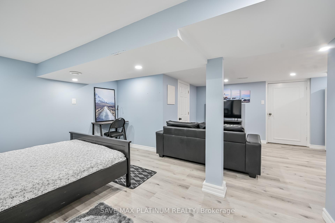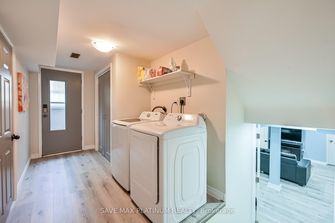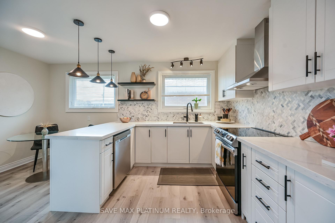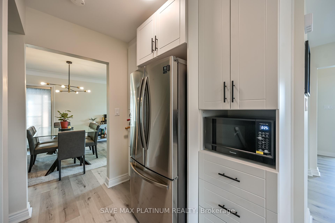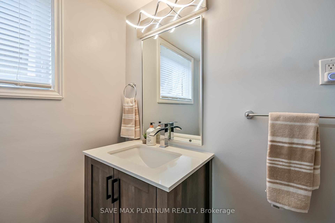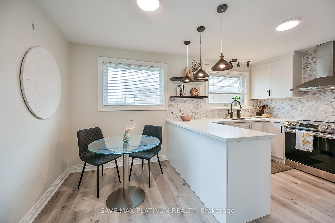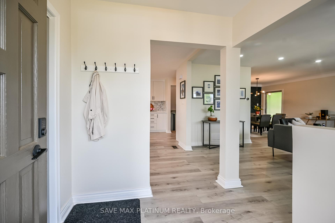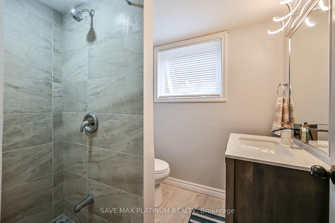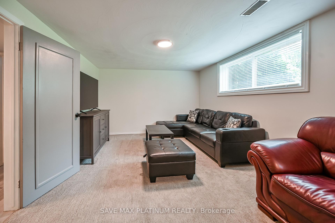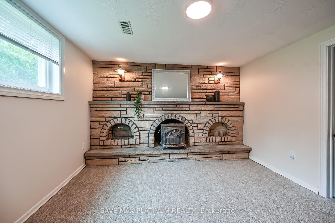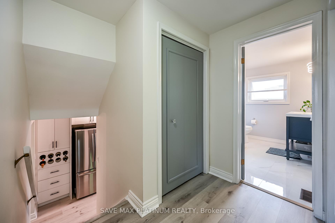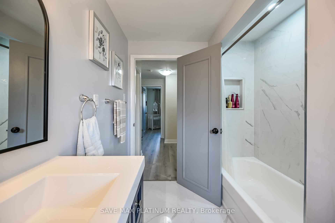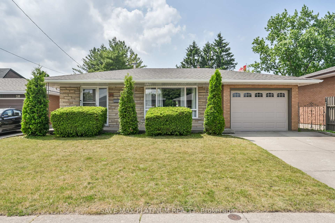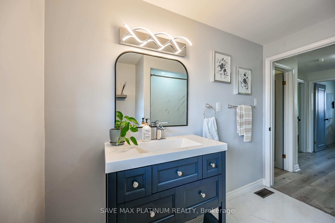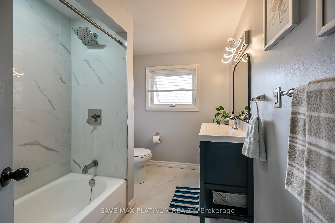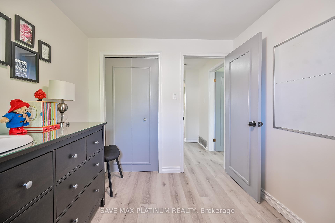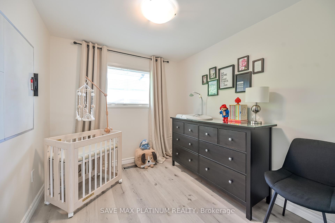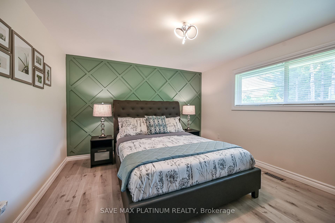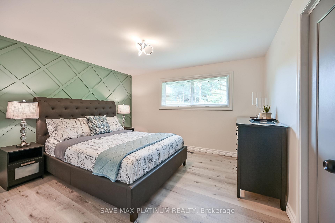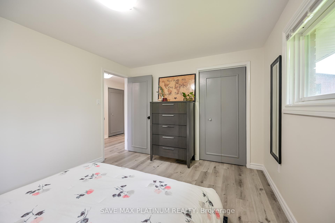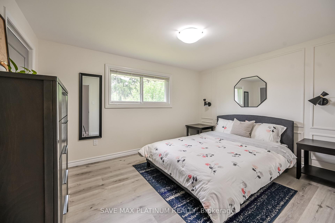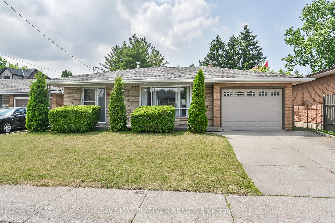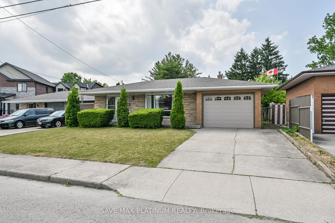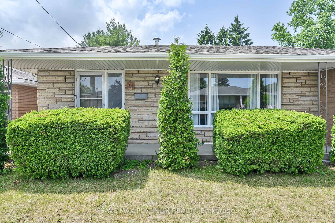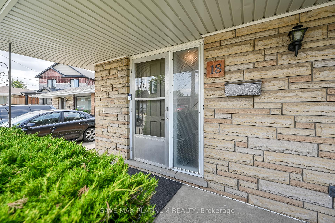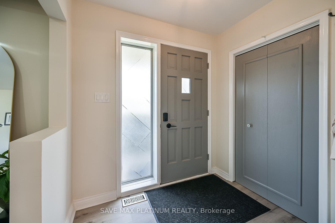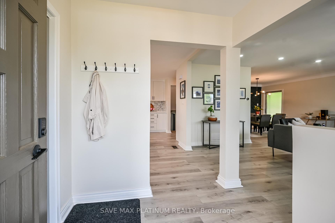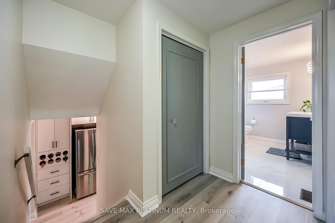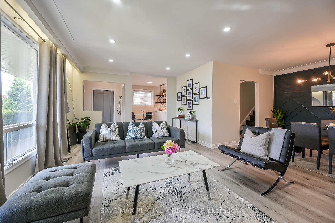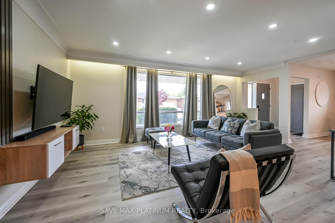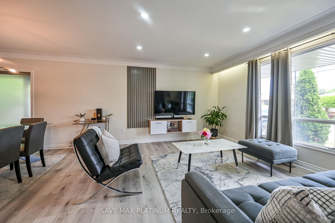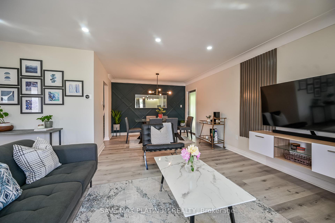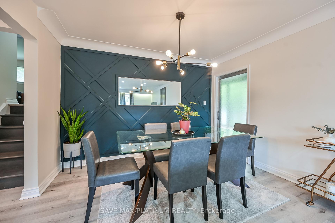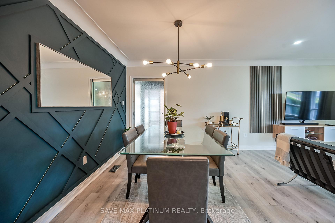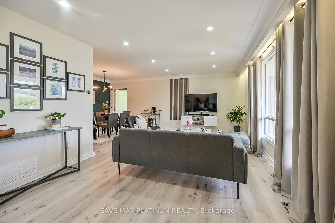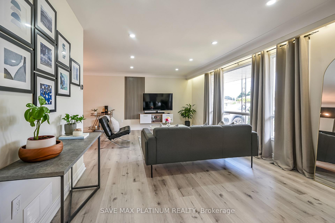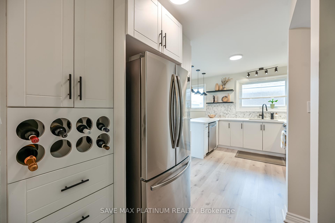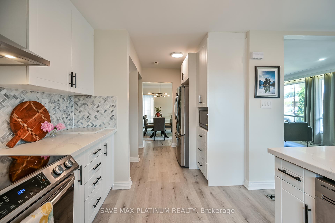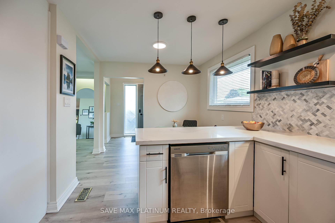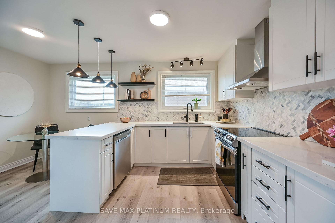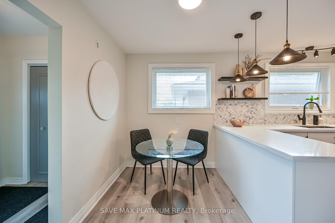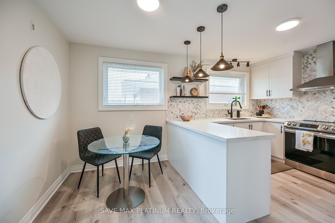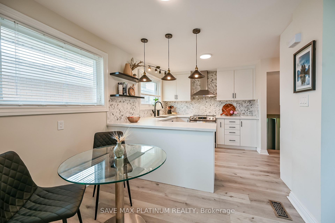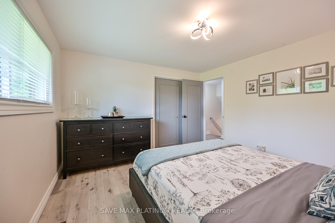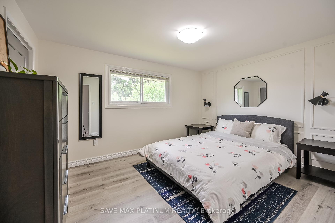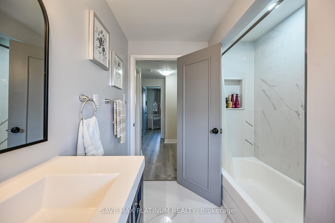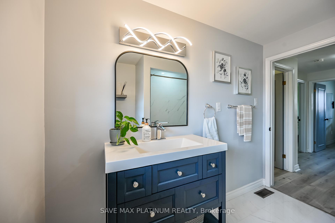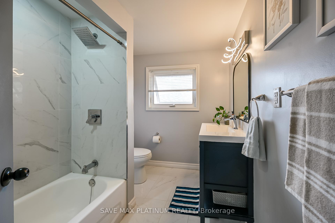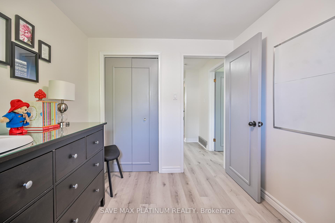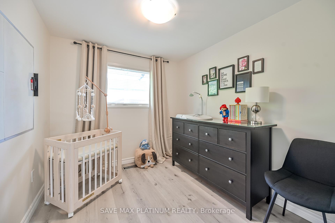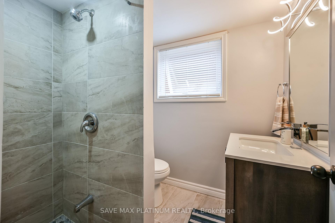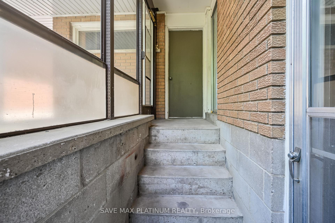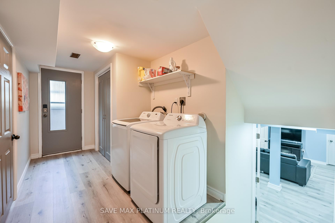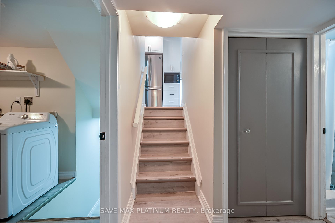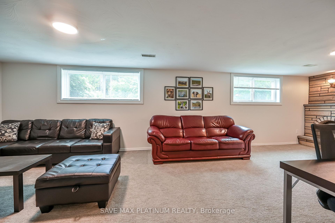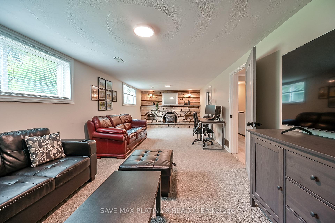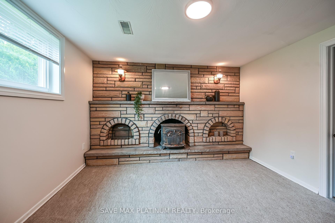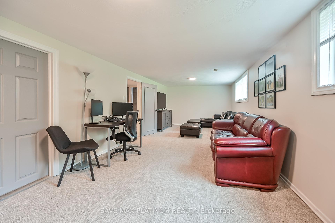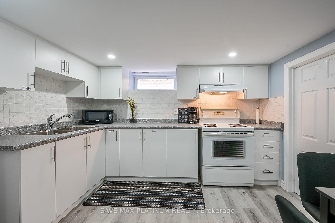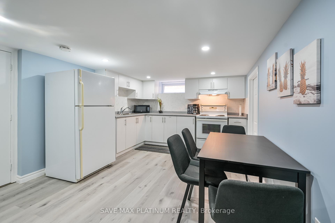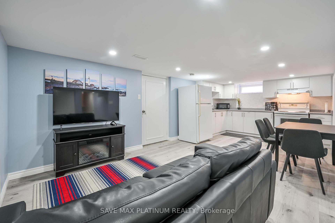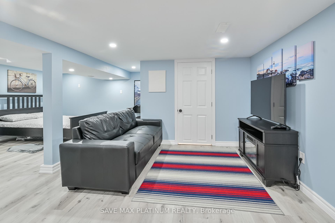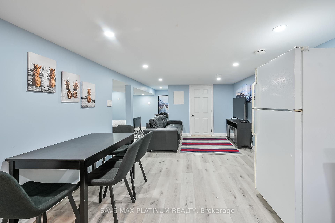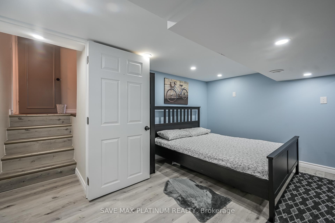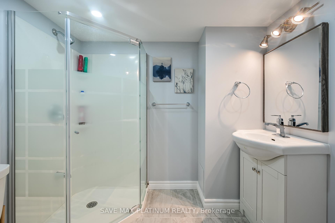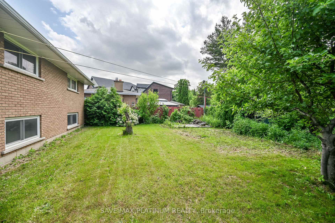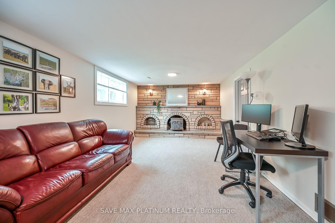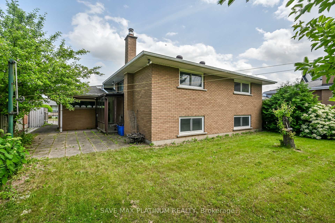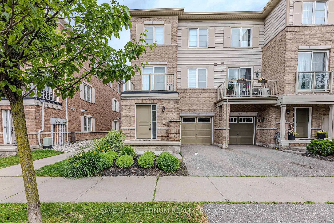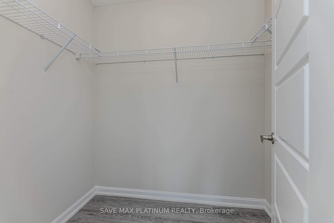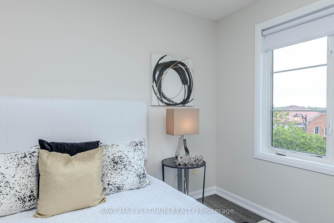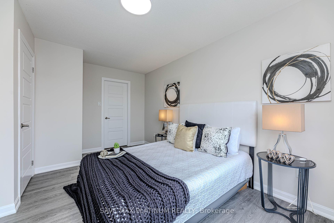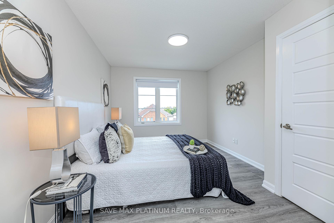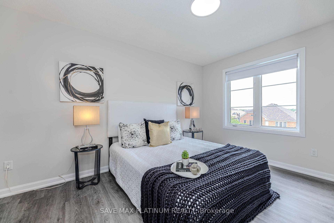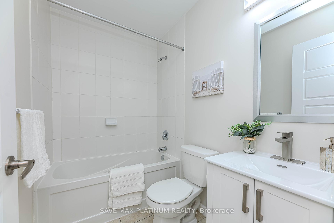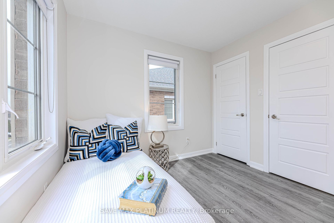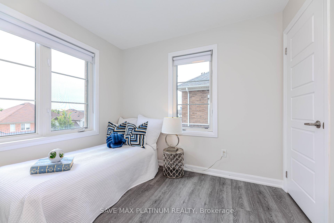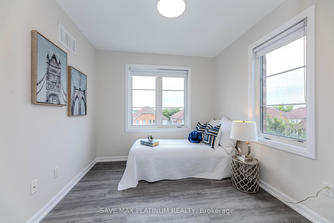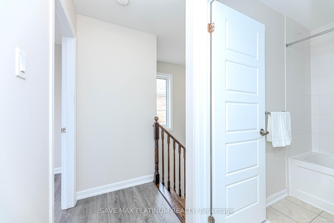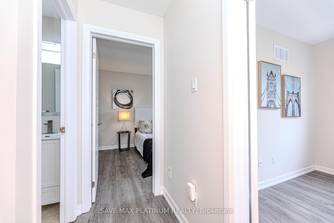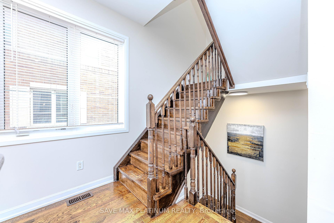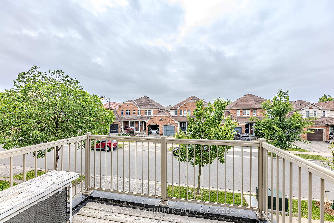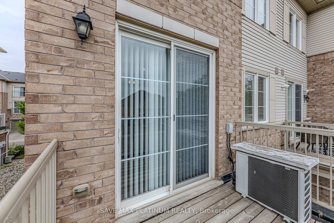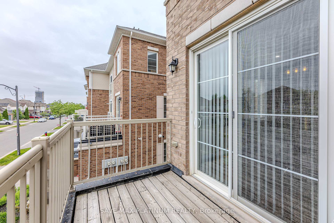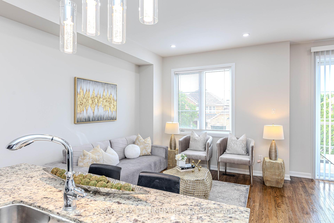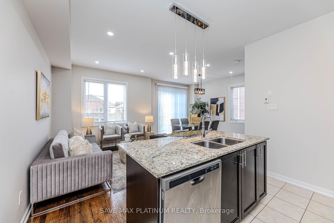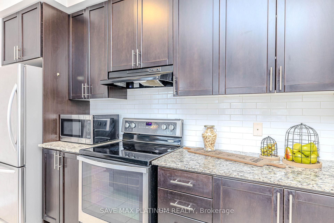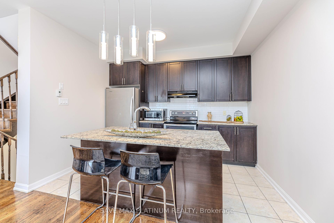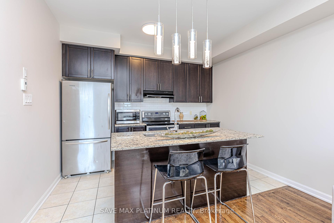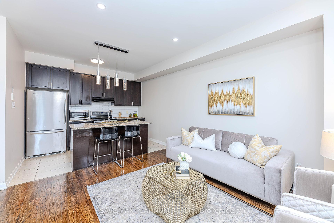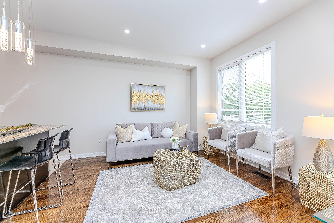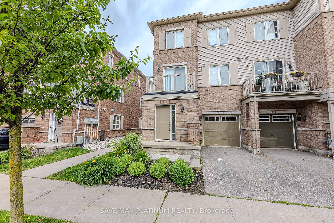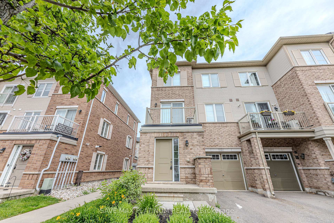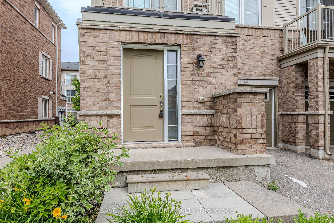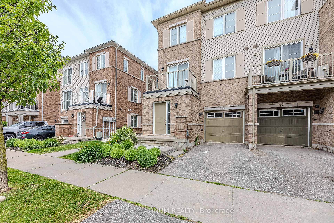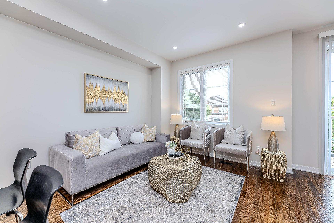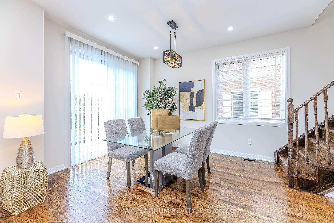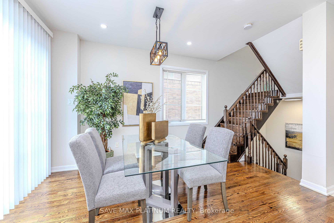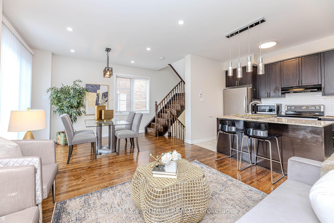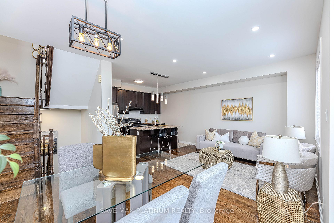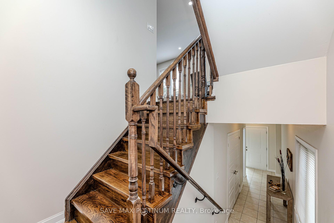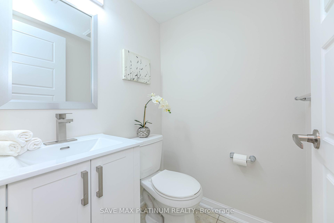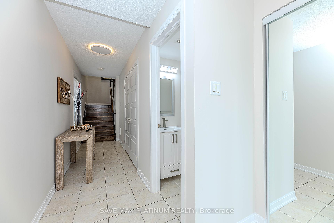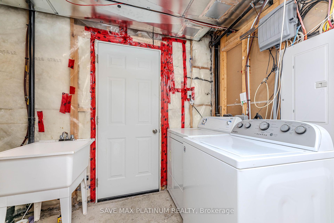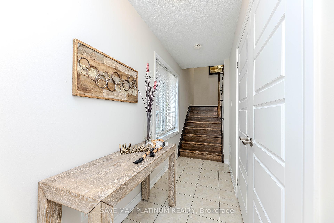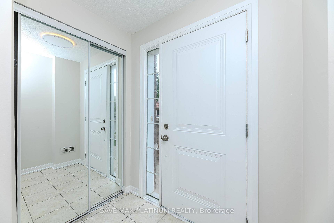$989,000
Available - For Sale
Listing ID: X12232811
18 Gardenia Cour , Hamilton, L8K 3X6, Hamilton
| Welcome to 18 Gardenia Court - A Beautifully Renovated Home in a Quiet, Family-Friendly Court Nestled on a peaceful cul-de-sac in one of Hamiltons most desirable neighborhoods, this move-in ready home has been thoughtfully renovated with quality upgrades and stylish touches throughout. The bright, open-concept main floor showcases custom accent walls, modern finishes, and a contemporary design that's both functional and inviting-perfect for everyday living and entertaining. Step outside to enjoy a beautifully landscaped yard featuring mature trees along with vibrant perennial gardens, backing on to a ravine that create a serene, natural setting right at home. The finished lower level with a separate entrance offers flexible space for extended family or future rental potential - adding long-term value & versatility. Whether you're a first-time buyer, growing family, or savvy investor, this property offers the ideal combination of style, comfort, and income potential in a quiet, family-oriented neighborhood. Don't miss your chance to own this truly special home - book your private showing today! |
| Price | $989,000 |
| Taxes: | $5314.80 |
| Occupancy: | Owner |
| Address: | 18 Gardenia Cour , Hamilton, L8K 3X6, Hamilton |
| Acreage: | < .50 |
| Directions/Cross Streets: | Pottruff And King |
| Rooms: | 10 |
| Bedrooms: | 3 |
| Bedrooms +: | 1 |
| Family Room: | T |
| Basement: | Finished, Separate Ent |
| Level/Floor | Room | Length(ft) | Width(ft) | Descriptions | |
| Room 1 | Main | Kitchen | 8.53 | 8.86 | B/I Dishwasher, Backsplash, Quartz Counter |
| Room 2 | Main | Breakfast | 7.87 | 6.89 | Eat-in Kitchen, Combined w/Kitchen, Vinyl Floor |
| Room 3 | Main | Living Ro | 18.7 | 12.14 | Combined w/Dining, Vinyl Floor, Overlook Patio |
| Room 4 | Main | Dining Ro | 11.48 | 9.18 | Glass Doors, W/O To Porch, Crown Moulding |
| Room 5 | Upper | Primary B | 12.46 | 11.48 | Closet Organizers, Above Grade Window, Vinyl Floor |
| Room 6 | Upper | Bedroom 2 | 12.79 | 10.17 | Closet Organizers, Above Grade Window, Vinyl Floor |
| Room 7 | Upper | Bedroom 3 | 8.86 | 8.2 | Closet Organizers, Above Grade Window, Vinyl Floor |
| Room 8 | Upper | Bathroom | 8.86 | 6.89 | 4 Pc Bath, B/I Vanity, Tile Floor |
| Room 9 | Ground | Family Ro | 27.22 | 11.48 | Brick Fireplace, Double Doors, Broadloom |
| Room 10 | Ground | Bathroom | 6.23 | 6.23 | 3 Pc Bath, Tile Floor, Pot Lights |
| Room 11 | Ground | Laundry | 14.1 | 6.89 | Closet Organizers, Vinyl Floor, W/O To Patio |
| Room 12 | Lower | Bedroom 4 | 14.1 | 12.14 | Combined w/Sitting, Vinyl Floor, Pot Lights |
| Room 13 | Lower | Bathroom | 6.89 | 4.92 | 3 Pc Bath, Tile Floor, Pot Lights |
| Room 14 | Lower | Living Ro | 11.15 | 9.18 | Combined w/Kitchen, Vinyl Floor |
| Room 15 | Lower | Kitchen | 11.15 | 12.79 | Breakfast Area, Vinyl Floor |
| Washroom Type | No. of Pieces | Level |
| Washroom Type 1 | 4 | Second |
| Washroom Type 2 | 3 | Ground |
| Washroom Type 3 | 3 | Basement |
| Washroom Type 4 | 0 | |
| Washroom Type 5 | 0 |
| Total Area: | 0.00 |
| Approximatly Age: | 51-99 |
| Property Type: | Detached |
| Style: | Backsplit 4 |
| Exterior: | Brick |
| Garage Type: | Attached |
| (Parking/)Drive: | Front Yard |
| Drive Parking Spaces: | 1 |
| Park #1 | |
| Parking Type: | Front Yard |
| Park #2 | |
| Parking Type: | Front Yard |
| Pool: | None |
| Other Structures: | Garden Shed |
| Approximatly Age: | 51-99 |
| Approximatly Square Footage: | 1100-1500 |
| Property Features: | Cul de Sac/D, Ravine |
| CAC Included: | N |
| Water Included: | N |
| Cabel TV Included: | N |
| Common Elements Included: | N |
| Heat Included: | N |
| Parking Included: | N |
| Condo Tax Included: | N |
| Building Insurance Included: | N |
| Fireplace/Stove: | Y |
| Heat Type: | Forced Air |
| Central Air Conditioning: | Central Air |
| Central Vac: | N |
| Laundry Level: | Syste |
| Ensuite Laundry: | F |
| Sewers: | Sewer |
$
%
Years
This calculator is for demonstration purposes only. Always consult a professional
financial advisor before making personal financial decisions.
| Although the information displayed is believed to be accurate, no warranties or representations are made of any kind. |
| SAVE MAX PLATINUM REALTY |
|
|

Shawn Syed, AMP
Broker
Dir:
416-786-7848
Bus:
(416) 494-7653
Fax:
1 866 229 3159
| Virtual Tour | Book Showing | Email a Friend |
Jump To:
At a Glance:
| Type: | Freehold - Detached |
| Area: | Hamilton |
| Municipality: | Hamilton |
| Neighbourhood: | Corman |
| Style: | Backsplit 4 |
| Approximate Age: | 51-99 |
| Tax: | $5,314.8 |
| Beds: | 3+1 |
| Baths: | 3 |
| Fireplace: | Y |
| Pool: | None |
Locatin Map:
Payment Calculator:

