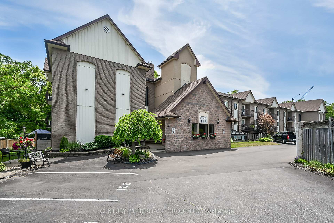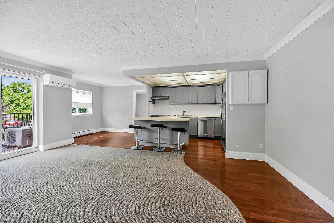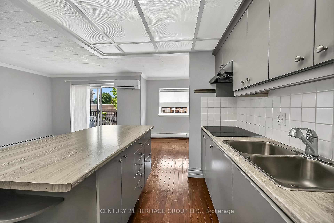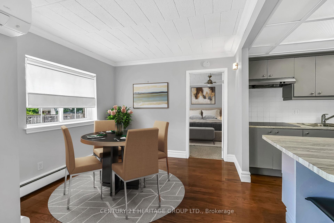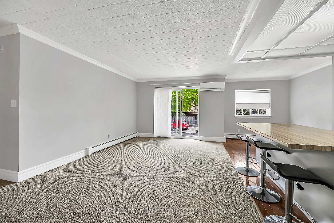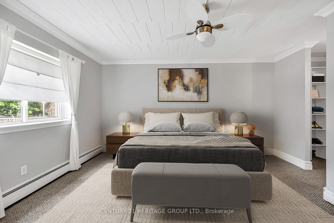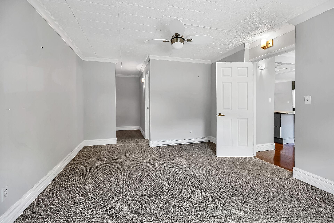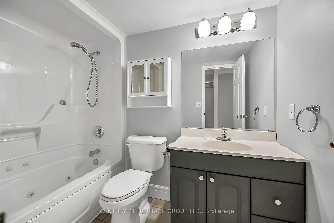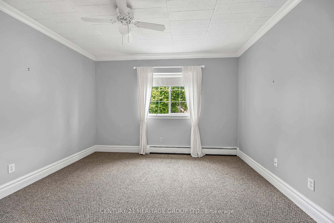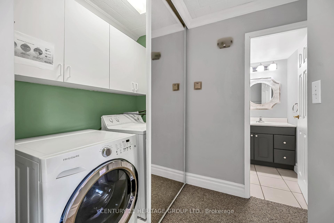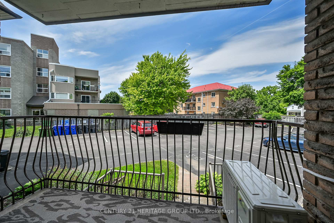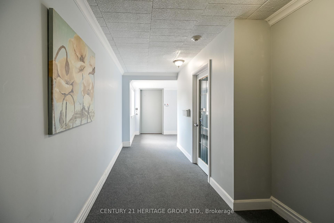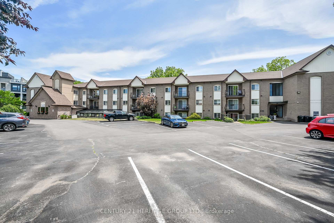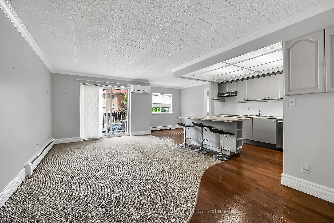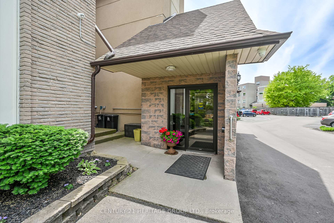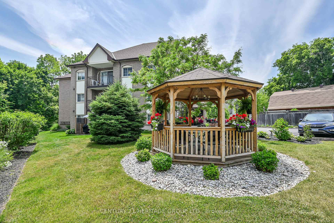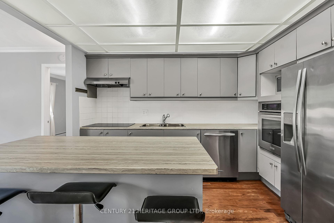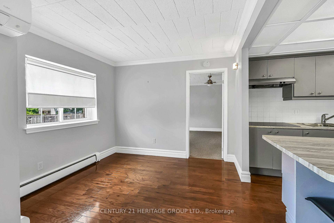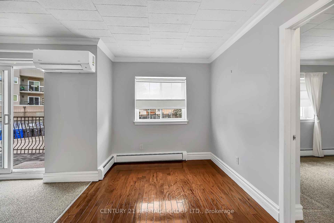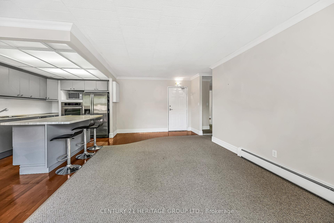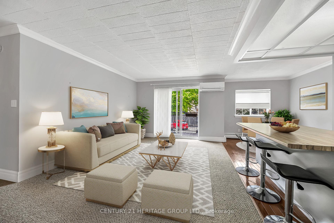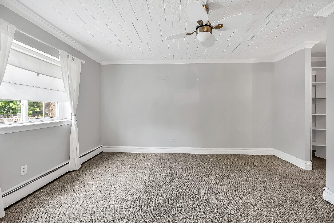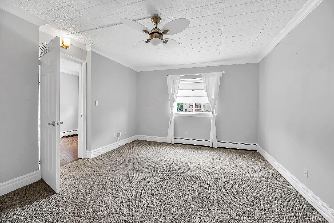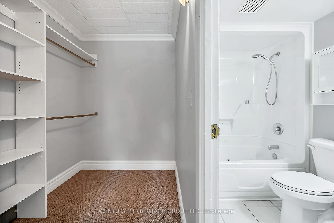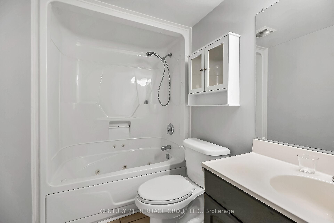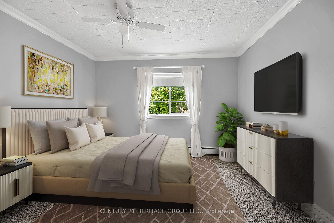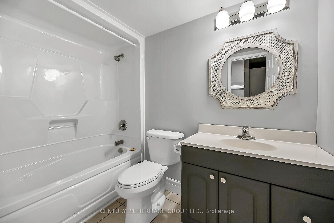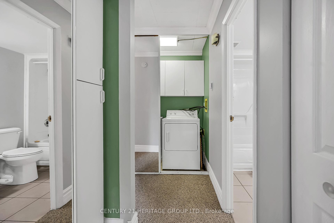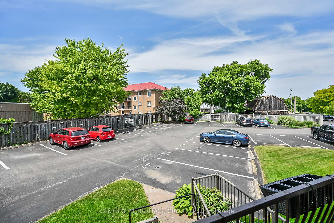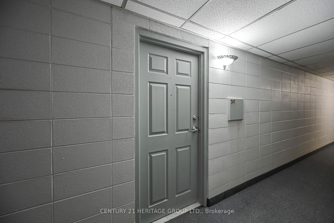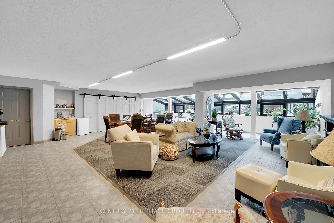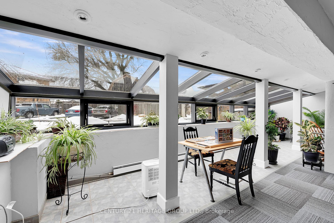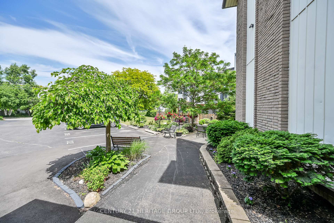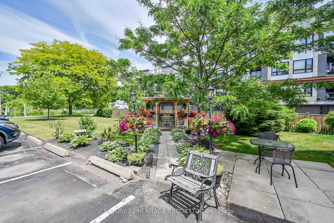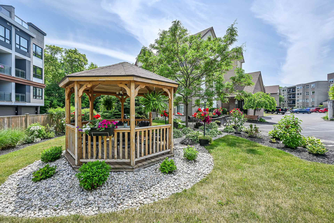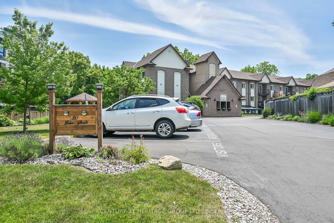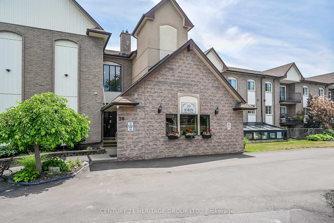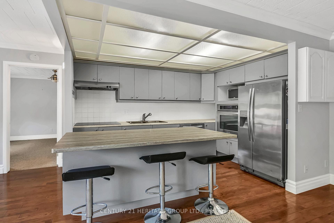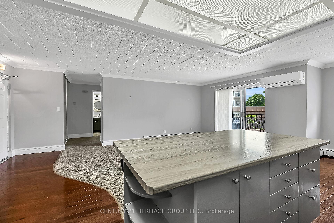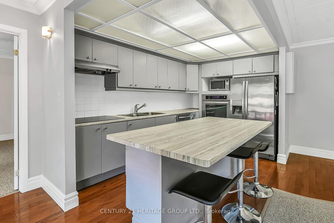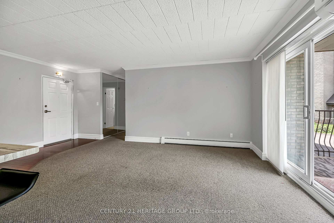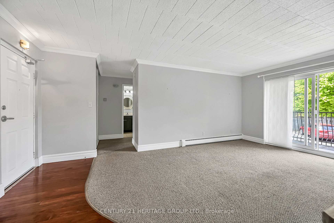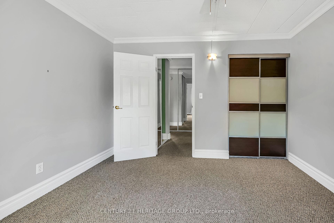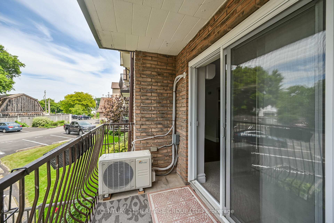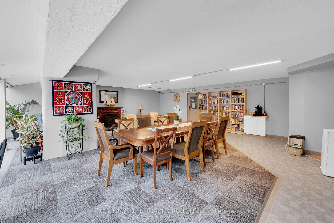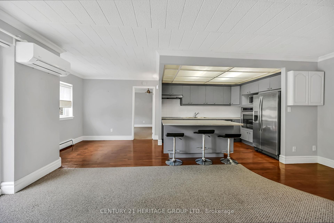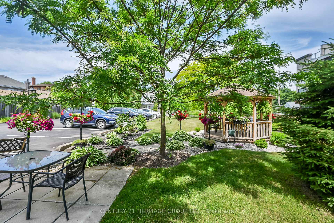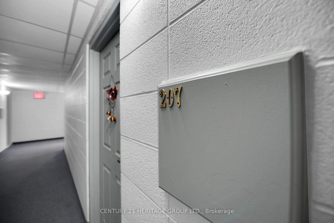$539,900
Available - For Sale
Listing ID: X12236343
20 John Stre , Grimsby, L3M 1X5, Niagara
| INCREDIBLE TWO BEDROOM, TWO BATHROOM CONDO APARTMENT IN ONE OF GRIMSBYS FINER ESTABLISHED CONDO BUILDINGS. OPEN CONCEPT LIVING SPACE WITH LIVING ROOM, DINING ROOM AND MODERN KITCHEN WITH LARGE ISLAND. PRIMARY BEDROOM SUITE WITH AMPLE WALK-IN CLOSET AND 4 PC BATH. SECONDARY BEDROOM, A SECOND 4PC BATH, A WELL POSITIONED LAUNDRY CLOSET AND LOADS OF STORAGE SPACE THROUGHOUT. CLOSE TO ALL IN TOWN AMENITIES WITHIN 10 MIN HOSPITAL, SHOPPING, DINING, EASY QEW ACCESS. MUST BE SEEN TO APPRECIATE THIS UNIT. CONDO FEE INCLUDES HEAT, HYDRO, WATER, CABLE TV & INTERNET, EXTERIOR MAINTENANCE & BUILDING INSURANCE NO WORK NEEDED JUST MOVE IN IDEAL INVESTMENT AND LIFESTYLE! EXCELLENT LOCATION FOR COMMUTERS WITH VIA RAIL STOP TO DOWNTON TORONTO AROUND THE CORNER AND QEW ONLY 3 MIN AWAY. |
| Price | $539,900 |
| Taxes: | $2604.00 |
| Occupancy: | Vacant |
| Address: | 20 John Stre , Grimsby, L3M 1X5, Niagara |
| Postal Code: | L3M 1X5 |
| Province/State: | Niagara |
| Directions/Cross Streets: | Ontario St & John St |
| Level/Floor | Room | Length(ft) | Width(ft) | Descriptions | |
| Room 1 | Main | Living Ro | 11.09 | 18.76 | Broadloom, W/O To Balcony, Open Concept |
| Room 2 | Main | Kitchen | 8.17 | 11.68 | Crown Moulding, Centre Island, Open Concept |
| Room 3 | Main | Dining Ro | 8 | 9.32 | Broadloom, Crown Moulding, Open Concept |
| Room 4 | Main | Bathroom | 6 | 6.76 | 4 Pc Ensuite, Ceramic Floor |
| Room 5 | Main | Primary B | 11.51 | 14.01 | Broadloom, Crown Moulding, Walk-In Closet(s) |
| Room 6 | Main | Bedroom | 10.4 | 11.84 | Broadloom, Crown Moulding |
| Room 7 | Main | Bathroom | 8.33 | 6.33 | 4 Pc Ensuite, Ceramic Floor |
| Washroom Type | No. of Pieces | Level |
| Washroom Type 1 | 4 | Main |
| Washroom Type 2 | 0 | |
| Washroom Type 3 | 0 | |
| Washroom Type 4 | 0 | |
| Washroom Type 5 | 0 |
| Total Area: | 0.00 |
| Approximatly Age: | 51-99 |
| Sprinklers: | Carb |
| Washrooms: | 2 |
| Heat Type: | Radiant |
| Central Air Conditioning: | Wall Unit(s |
| Elevator Lift: | True |
$
%
Years
This calculator is for demonstration purposes only. Always consult a professional
financial advisor before making personal financial decisions.
| Although the information displayed is believed to be accurate, no warranties or representations are made of any kind. |
| CENTURY 21 HERITAGE GROUP LTD. |
|
|

Shawn Syed, AMP
Broker
Dir:
416-786-7848
Bus:
(416) 494-7653
Fax:
1 866 229 3159
| Virtual Tour | Book Showing | Email a Friend |
Jump To:
At a Glance:
| Type: | Com - Condo Apartment |
| Area: | Niagara |
| Municipality: | Grimsby |
| Neighbourhood: | 542 - Grimsby East |
| Style: | Apartment |
| Approximate Age: | 51-99 |
| Tax: | $2,604 |
| Maintenance Fee: | $800.25 |
| Beds: | 2 |
| Baths: | 2 |
| Fireplace: | N |
Locatin Map:
Payment Calculator:

