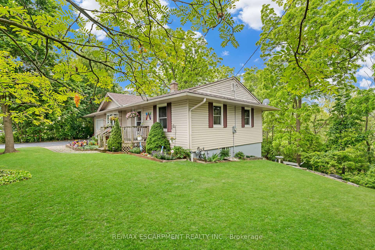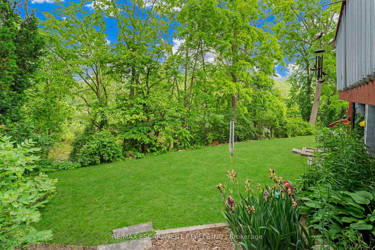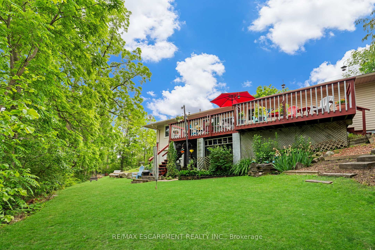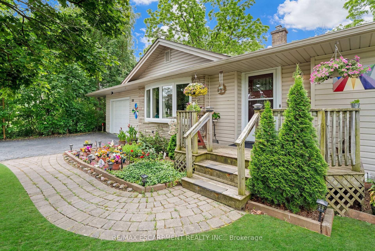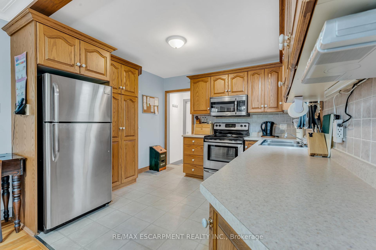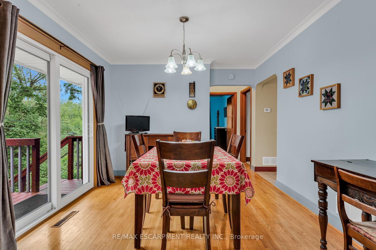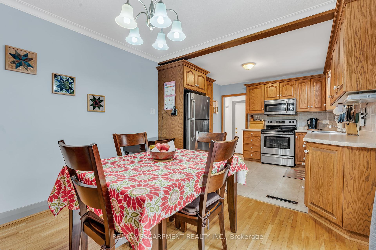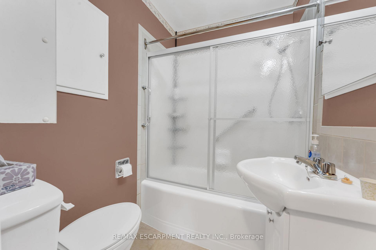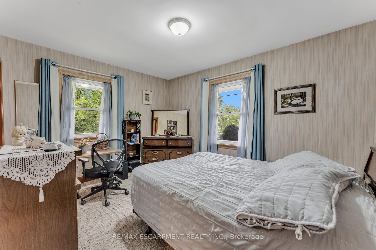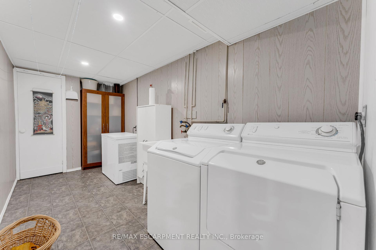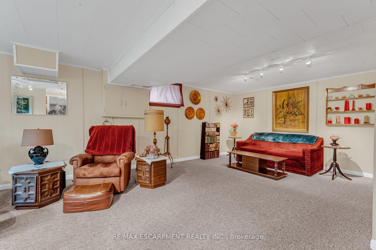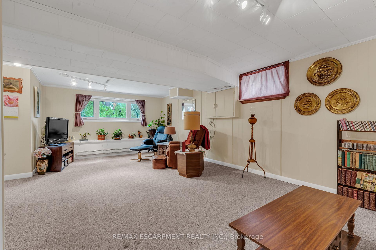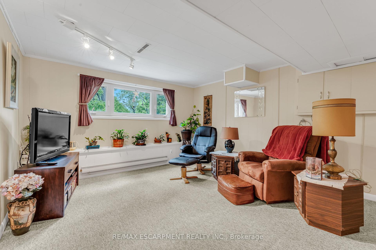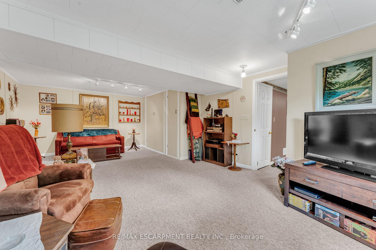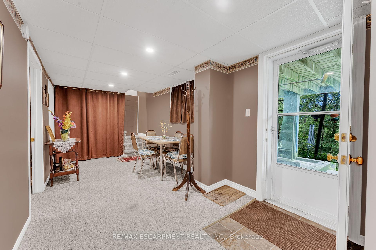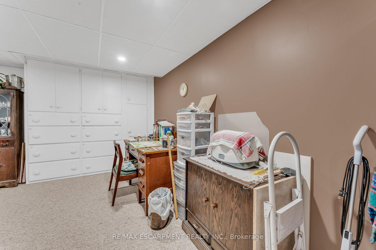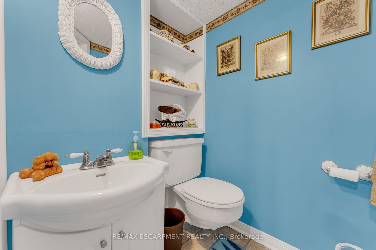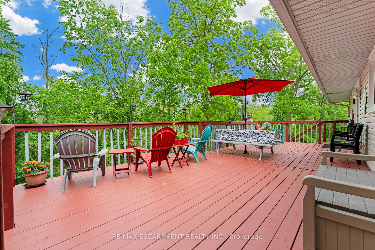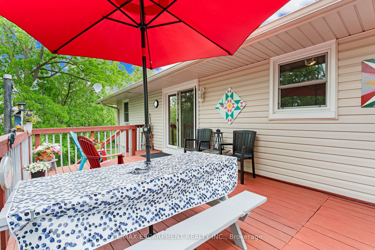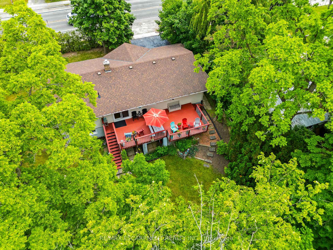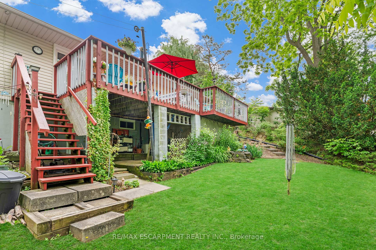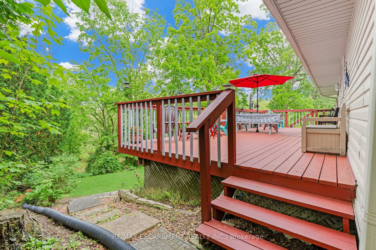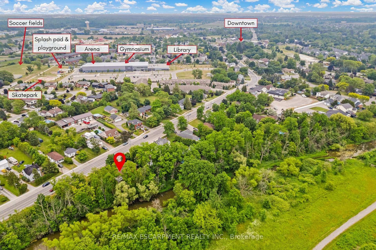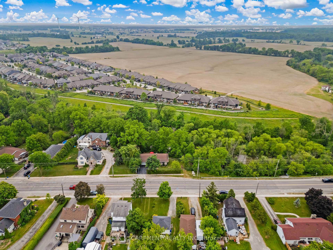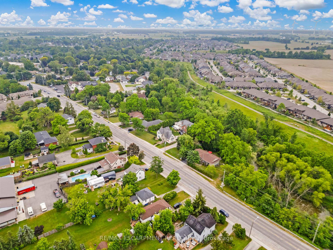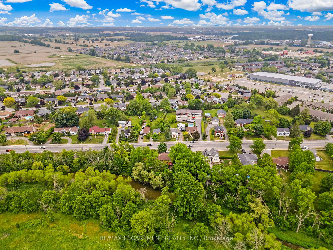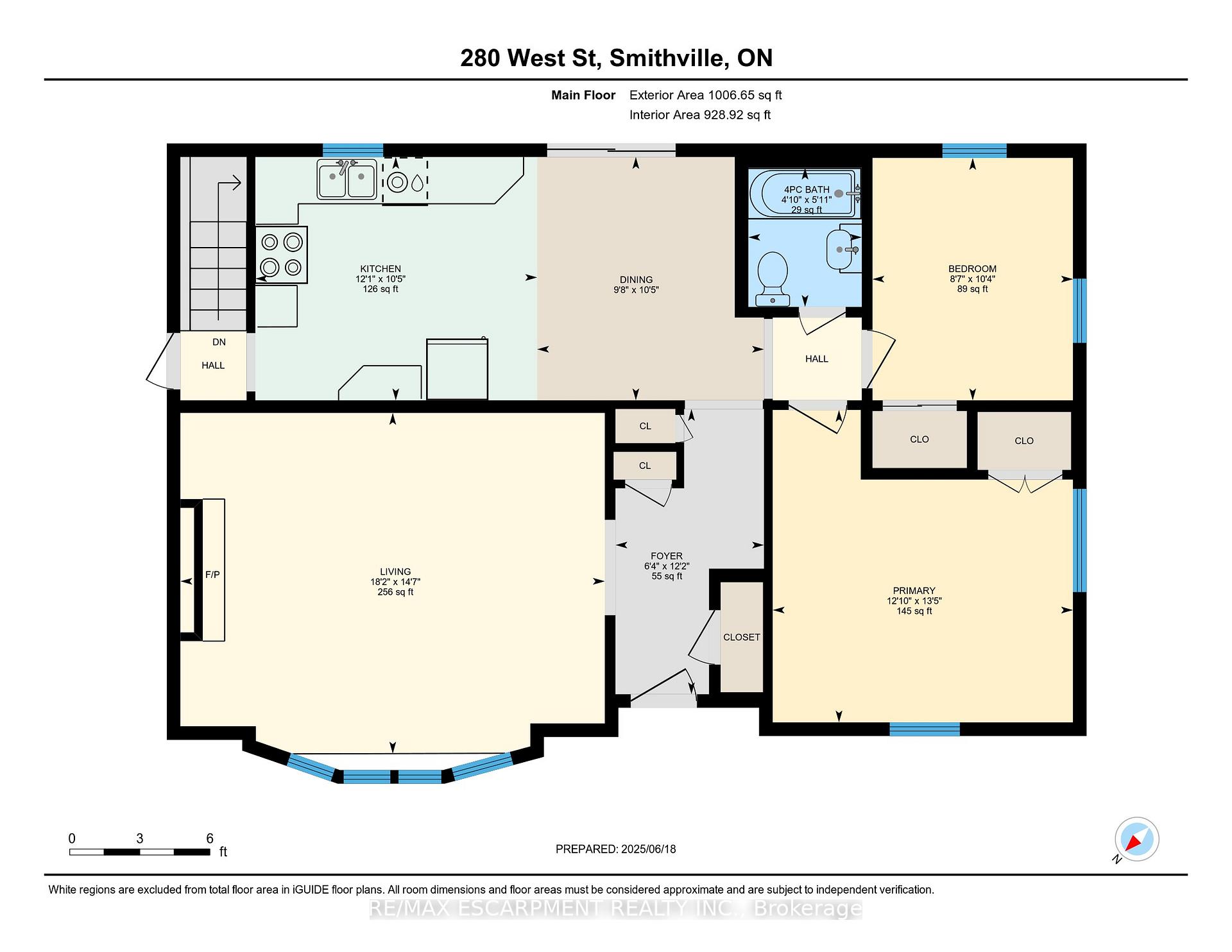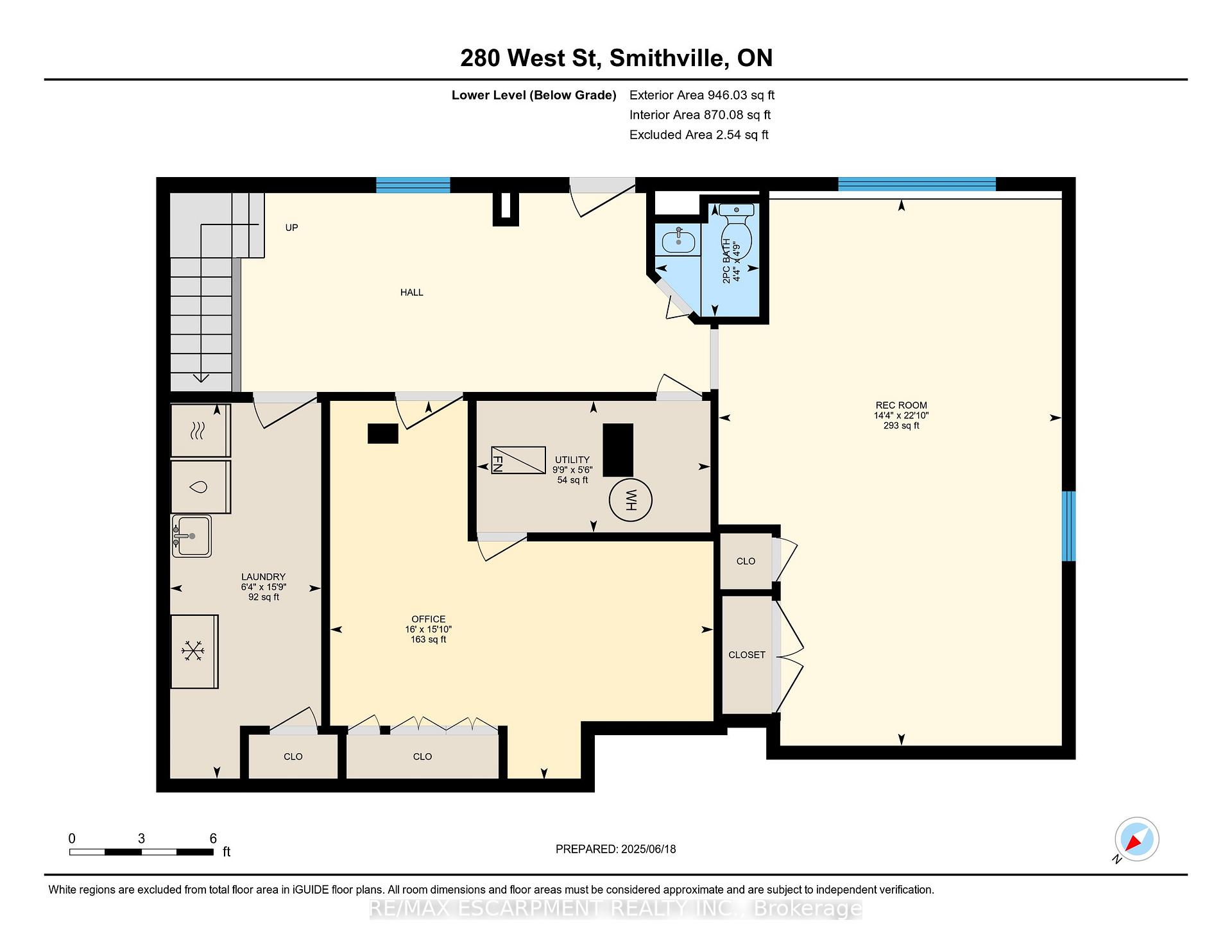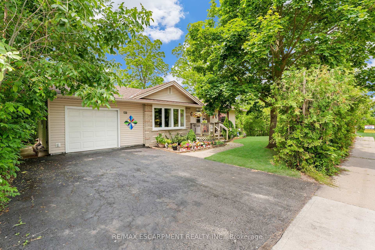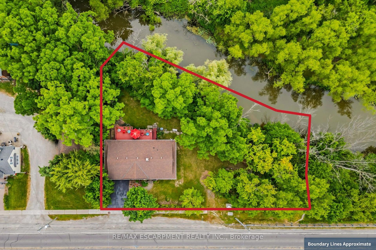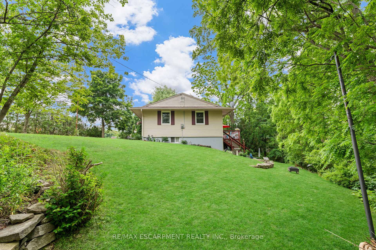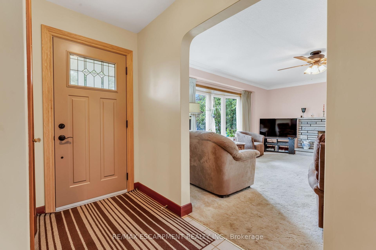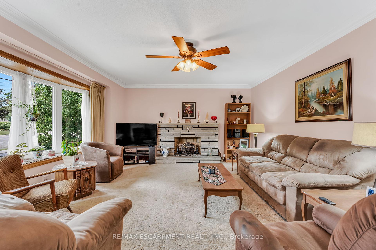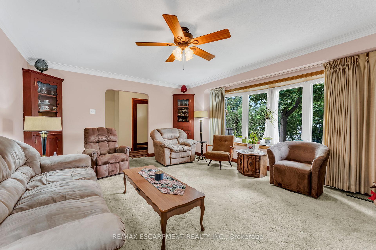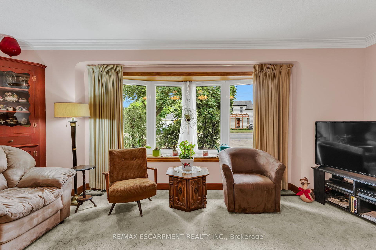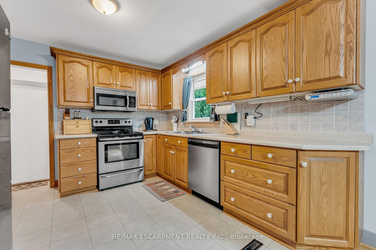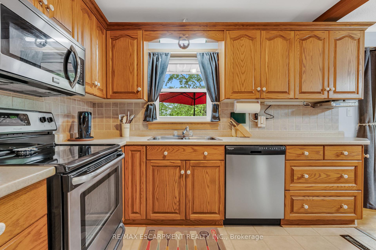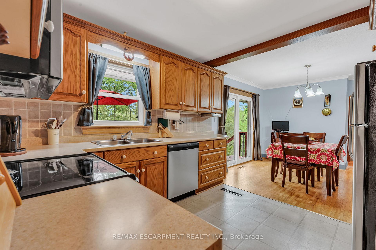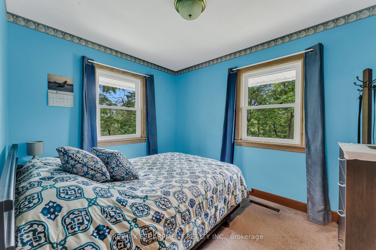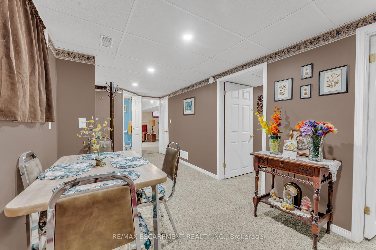$699,900
Available - For Sale
Listing ID: X12236391
280 West Stre , West Lincoln, L0R 2A0, Niagara
| Charming bungalow in a prime Smithville location with over 150 feet of water frontage on Twenty Mile Creek! This fully finished 2-bedroom bungalow features a walk-out basement and offers natural beauty on the water and a central location close to essential amenities. Nestled in desirable Smithville, you're just steps from the West Lincoln Community Centre featuring a skate park, splash pad, playground, sports fields, arena, gymnasium, and library perfect for families and active lifestyles. A spacious carpeted living room has large windows for lots of natural light. The kitchen featuring attractive oak cabinetry and a dining room with a patio door leads out to the sprawling 30 x 12 rear deck. Two carpeted bedrooms with double closets. Single car garage with direct home entry. 4-piece bathroom on the main level. The basement includes a carpeted rec room, office, 2-piece bathroom and laundry room. Concrete block foundation. Shingles replaced in 2015. 3 exterior doors/triple glazed main floor windows updated in 2016. Downstairs windows were replaced in 2011. R20 insulation added to the attic. Deck boards replaced in 2023. Cast iron sewer line replaced with ABS. Whether you're seeking a peaceful retreat, family home, or investment opportunity, this Smithville gem delivers exceptional value in a great location. |
| Price | $699,900 |
| Taxes: | $3850.28 |
| Occupancy: | Owner |
| Address: | 280 West Stre , West Lincoln, L0R 2A0, Niagara |
| Directions/Cross Streets: | South Grimsby Road |
| Rooms: | 5 |
| Bedrooms: | 2 |
| Bedrooms +: | 0 |
| Family Room: | F |
| Basement: | Full, Walk-Out |
| Level/Floor | Room | Length(ft) | Width(ft) | Descriptions | |
| Room 1 | Main | Foyer | 6.33 | 12.17 | |
| Room 2 | Main | Living Ro | 18.17 | 14.56 | |
| Room 3 | Main | Kitchen | 12.07 | 10.4 | |
| Room 4 | Main | Dining Ro | 9.68 | 10.4 | |
| Room 5 | Main | Primary B | 12.82 | 13.42 | |
| Room 6 | Main | Bedroom | 8.59 | 10.33 | |
| Room 7 | Main | Bathroom | 4 Pc Bath | ||
| Room 8 | Lower | Recreatio | 14.33 | 22.83 | |
| Room 9 | Lower | Office | 16.01 | 15.84 | |
| Room 10 | Lower | Laundry | 6.33 | 15.74 | |
| Room 11 | Lower | Utility R | 9.74 | 5.51 | |
| Room 12 | Lower | Bathroom | 2 Pc Bath |
| Washroom Type | No. of Pieces | Level |
| Washroom Type 1 | 4 | Main |
| Washroom Type 2 | 2 | Lower |
| Washroom Type 3 | 0 | |
| Washroom Type 4 | 0 | |
| Washroom Type 5 | 0 |
| Total Area: | 0.00 |
| Approximatly Age: | 51-99 |
| Property Type: | Detached |
| Style: | Bungalow |
| Exterior: | Vinyl Siding |
| Garage Type: | Attached |
| (Parking/)Drive: | Private Do |
| Drive Parking Spaces: | 2 |
| Park #1 | |
| Parking Type: | Private Do |
| Park #2 | |
| Parking Type: | Private Do |
| Pool: | None |
| Other Structures: | None |
| Approximatly Age: | 51-99 |
| Approximatly Square Footage: | 700-1100 |
| Property Features: | Golf, Hospital |
| CAC Included: | N |
| Water Included: | N |
| Cabel TV Included: | N |
| Common Elements Included: | N |
| Heat Included: | N |
| Parking Included: | N |
| Condo Tax Included: | N |
| Building Insurance Included: | N |
| Fireplace/Stove: | N |
| Heat Type: | Forced Air |
| Central Air Conditioning: | Central Air |
| Central Vac: | Y |
| Laundry Level: | Syste |
| Ensuite Laundry: | F |
| Sewers: | Sewer |
$
%
Years
This calculator is for demonstration purposes only. Always consult a professional
financial advisor before making personal financial decisions.
| Although the information displayed is believed to be accurate, no warranties or representations are made of any kind. |
| RE/MAX ESCARPMENT REALTY INC. |
|
|

Shawn Syed, AMP
Broker
Dir:
416-786-7848
Bus:
(416) 494-7653
Fax:
1 866 229 3159
| Book Showing | Email a Friend |
Jump To:
At a Glance:
| Type: | Freehold - Detached |
| Area: | Niagara |
| Municipality: | West Lincoln |
| Neighbourhood: | 057 - Smithville |
| Style: | Bungalow |
| Approximate Age: | 51-99 |
| Tax: | $3,850.28 |
| Beds: | 2 |
| Baths: | 2 |
| Fireplace: | N |
| Pool: | None |
Locatin Map:
Payment Calculator:

