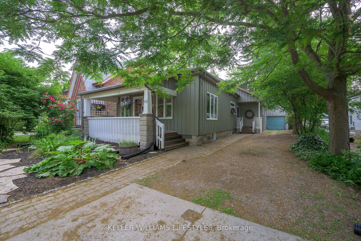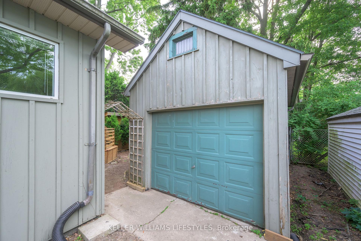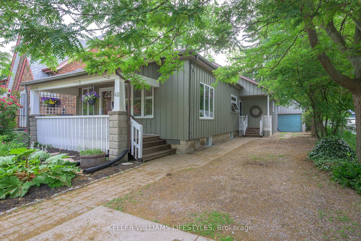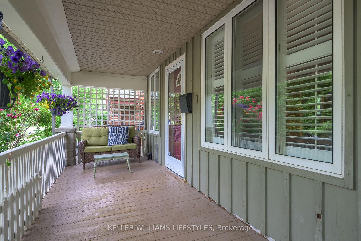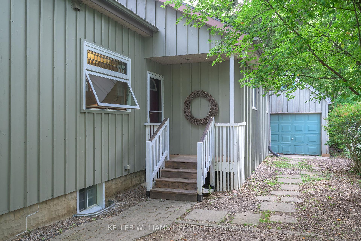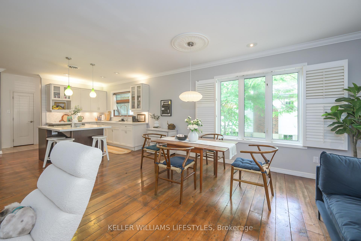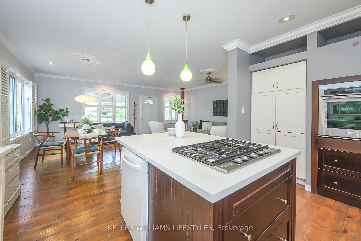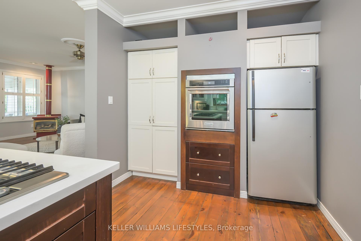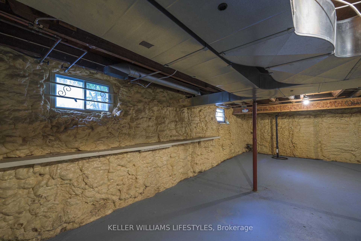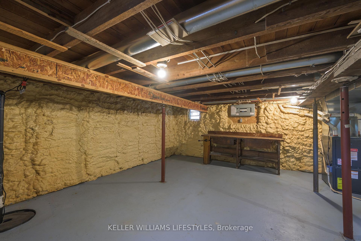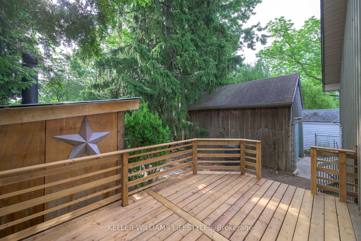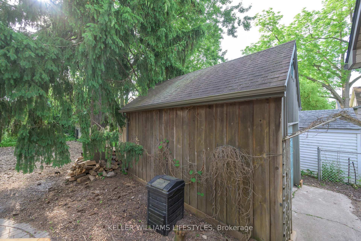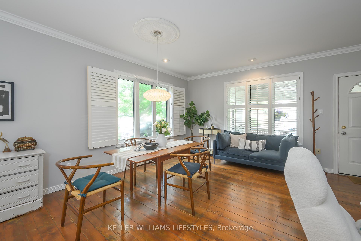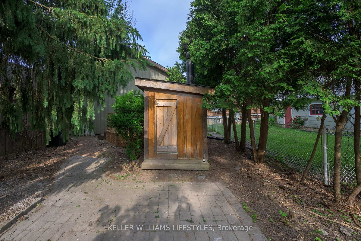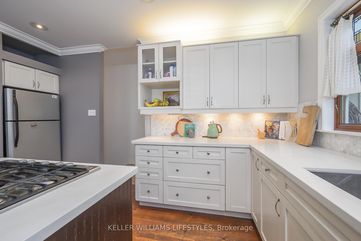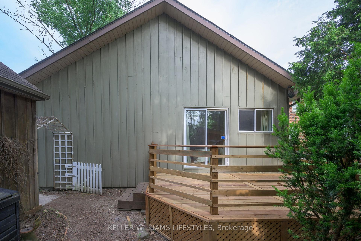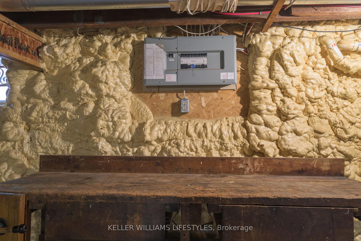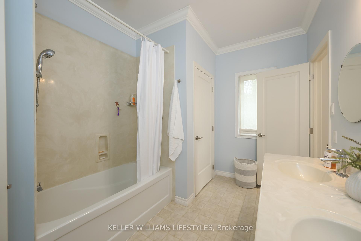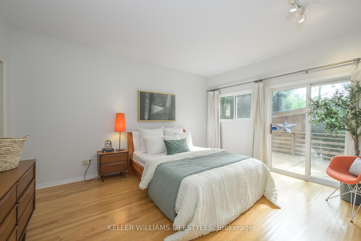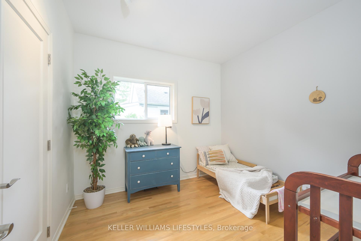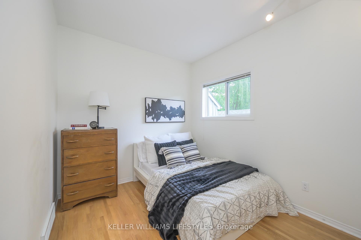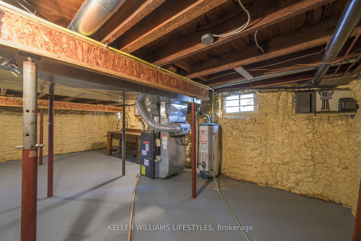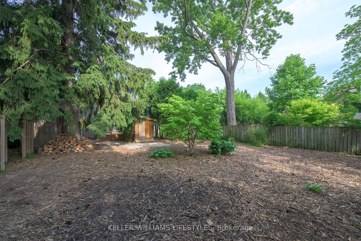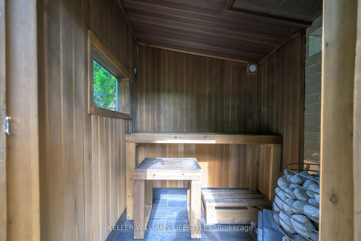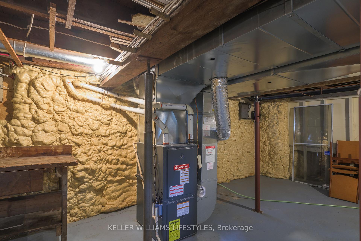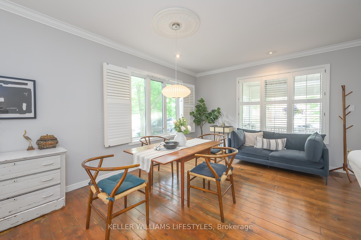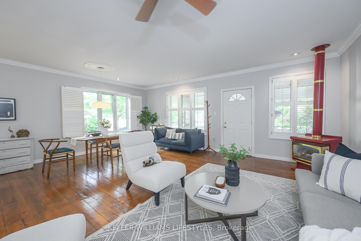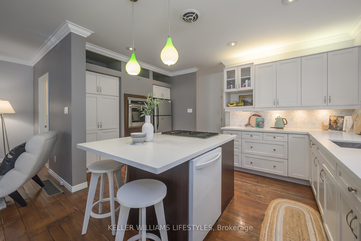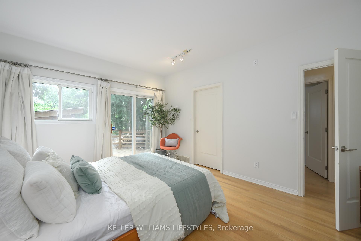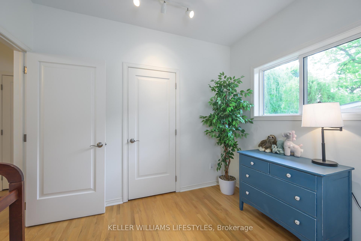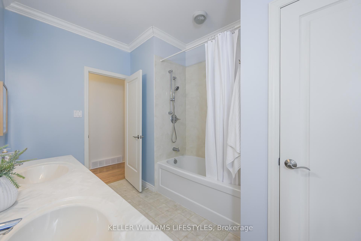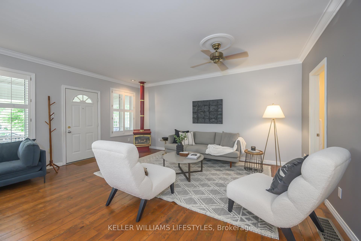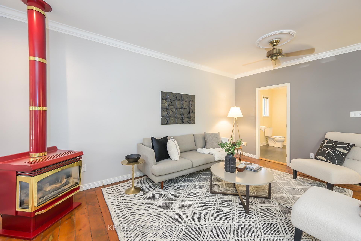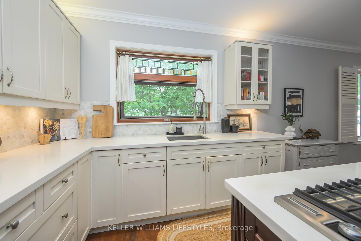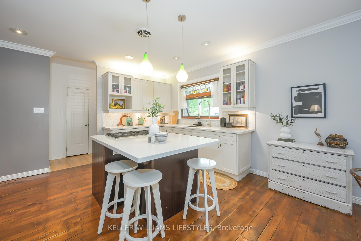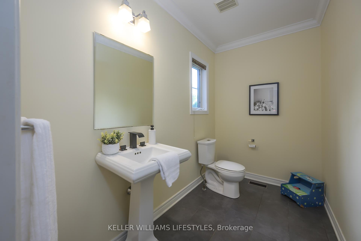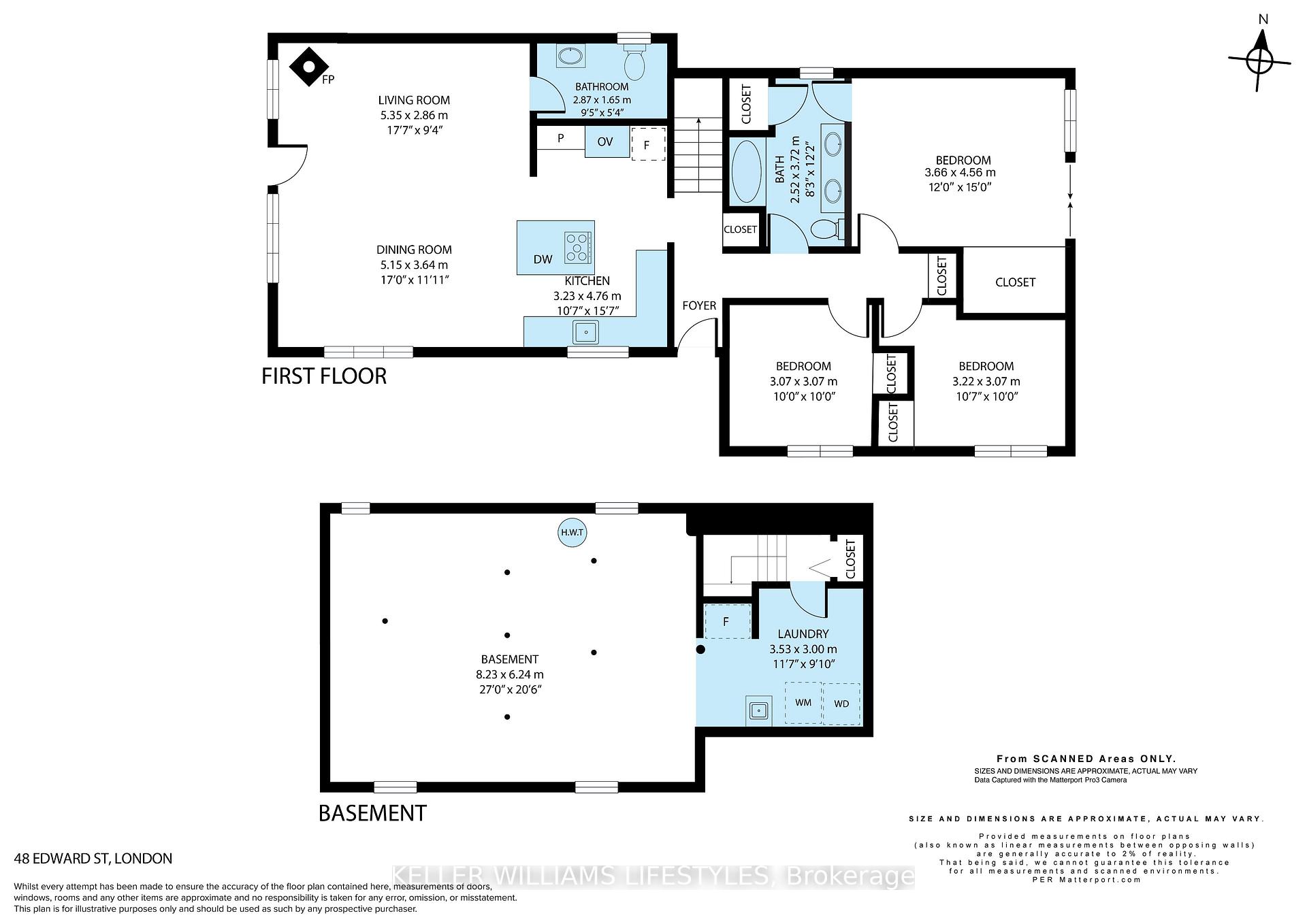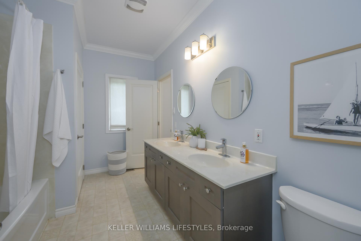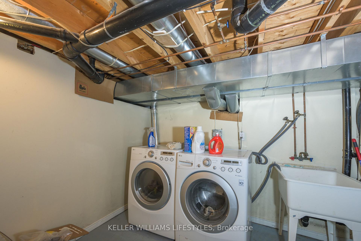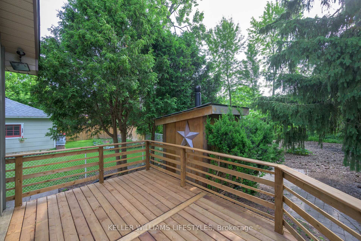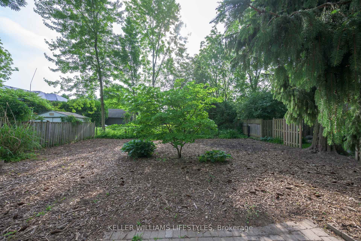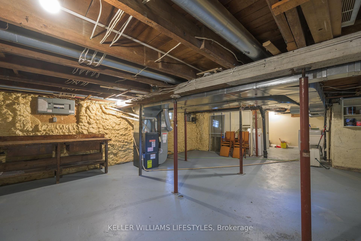$619,000
Available - For Sale
Listing ID: X12228434
48 Edward Stre , London South, N6C 3H2, Middlesex
| Full of charm, character, and thoughtful updates, this bungalow is everything you picture when you think of Wortley Village living. With a large front porch, walkable location, and timeless curb appeal, it feels like home the moment you arrive. Inside, you'll find original pine wood floors, a freestanding gas fireplace, and large windows with California shutters that bring in beautiful natural light. The open-concept layout is perfect for entertaining with front facing living room and dining area. Flowing seamlessly into an updated kitchen complete with island gas stove, built-in oven, and built-in shelving for ample storage. A stylish 2-piece bathroom and side door access add to the functionality of the main level. There are three well-appointed bedrooms, including a generous primary suite with a walk-in closet, cheater ensuite to the 5-piece bathroom, and sliding patio doors that lead to a spacious back deck (2025). Whether you're soaking in the cedar sauna or enjoying the extra convenience of a detached garage, this backyard offers a peaceful escape with rare perks you won't often find in Wortley. The lower level offers a clean, spacious and spray-foamed basement with laundry area and plenty of storage and updated electrical. Additional updates: roof 5 years, A/C motor 2020, furnace blower 2022. The location is truly unbeatable. You're just a short walk to local cafes, restaurants, and shops, surrounded by beautiful parks, great schools, and just minutes from downtown London. Come and experience Wortley Village for yourself. |
| Price | $619,000 |
| Taxes: | $4499.05 |
| Assessment Year: | 2024 |
| Occupancy: | Owner |
| Address: | 48 Edward Stre , London South, N6C 3H2, Middlesex |
| Directions/Cross Streets: | Edward st & Duchess Ave |
| Rooms: | 8 |
| Rooms +: | 2 |
| Bedrooms: | 3 |
| Bedrooms +: | 0 |
| Family Room: | T |
| Basement: | Full, Unfinished |
| Level/Floor | Room | Length(ft) | Width(ft) | Descriptions | |
| Room 1 | Main | Living Ro | 17.55 | 9.38 | Hardwood Floor, Fireplace |
| Room 2 | Main | Dining Ro | 16.89 | 11.94 | Hardwood Floor |
| Room 3 | Main | Kitchen | 15.61 | 10.59 | Hardwood Floor, Centre Island |
| Room 4 | Main | Primary B | 14.96 | 12 | Walk-In Closet(s), 5 Pc Ensuite, W/O To Deck |
| Room 5 | Main | Bedroom 2 | 10.56 | 10.07 | |
| Room 6 | Main | Bedroom 3 | 10.07 | 10.07 | |
| Room 7 | Basement | Laundry | 11.58 | 9.84 | |
| Room 8 | Basement | Utility R | 26.99 | 20.47 |
| Washroom Type | No. of Pieces | Level |
| Washroom Type 1 | 5 | Main |
| Washroom Type 2 | 2 | Main |
| Washroom Type 3 | 0 | |
| Washroom Type 4 | 0 | |
| Washroom Type 5 | 0 |
| Total Area: | 0.00 |
| Property Type: | Detached |
| Style: | Bungalow |
| Exterior: | Wood |
| Garage Type: | Detached |
| (Parking/)Drive: | Private |
| Drive Parking Spaces: | 3 |
| Park #1 | |
| Parking Type: | Private |
| Park #2 | |
| Parking Type: | Private |
| Pool: | None |
| Approximatly Square Footage: | 1100-1500 |
| Property Features: | Library, Public Transit |
| CAC Included: | N |
| Water Included: | N |
| Cabel TV Included: | N |
| Common Elements Included: | N |
| Heat Included: | N |
| Parking Included: | N |
| Condo Tax Included: | N |
| Building Insurance Included: | N |
| Fireplace/Stove: | Y |
| Heat Type: | Forced Air |
| Central Air Conditioning: | Central Air |
| Central Vac: | N |
| Laundry Level: | Syste |
| Ensuite Laundry: | F |
| Sewers: | Sewer |
$
%
Years
This calculator is for demonstration purposes only. Always consult a professional
financial advisor before making personal financial decisions.
| Although the information displayed is believed to be accurate, no warranties or representations are made of any kind. |
| KELLER WILLIAMS LIFESTYLES |
|
|

Shawn Syed, AMP
Broker
Dir:
416-786-7848
Bus:
(416) 494-7653
Fax:
1 866 229 3159
| Virtual Tour | Book Showing | Email a Friend |
Jump To:
At a Glance:
| Type: | Freehold - Detached |
| Area: | Middlesex |
| Municipality: | London South |
| Neighbourhood: | South F |
| Style: | Bungalow |
| Tax: | $4,499.05 |
| Beds: | 3 |
| Baths: | 2 |
| Fireplace: | Y |
| Pool: | None |
Locatin Map:
Payment Calculator:

