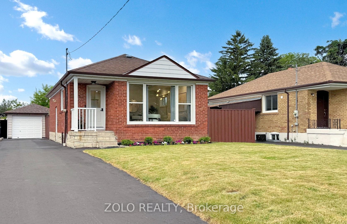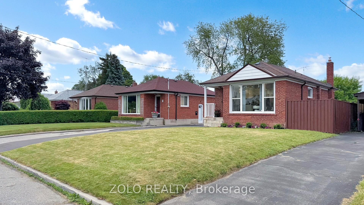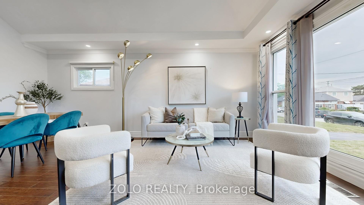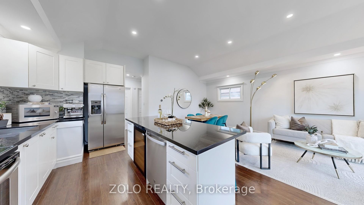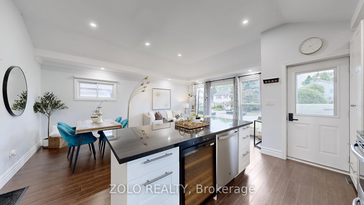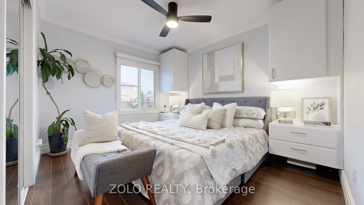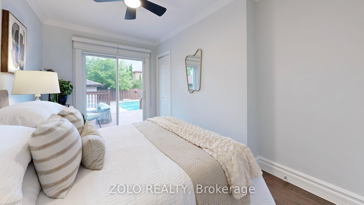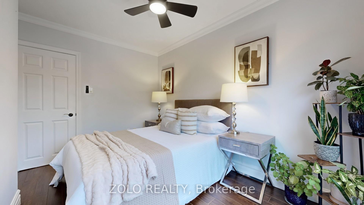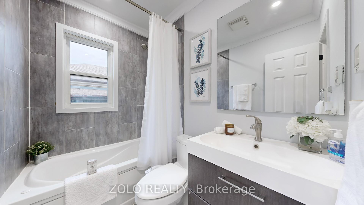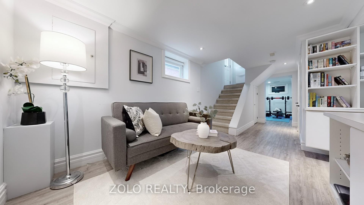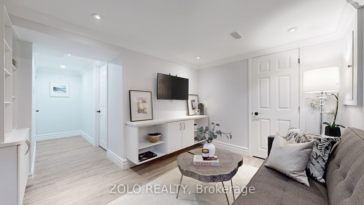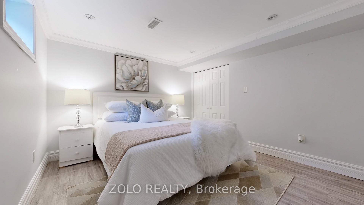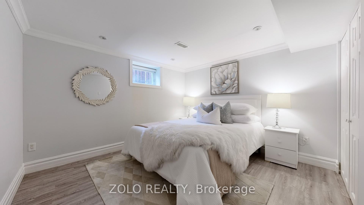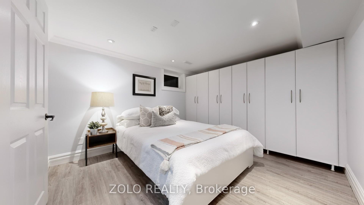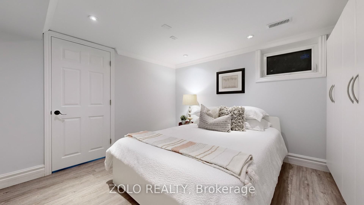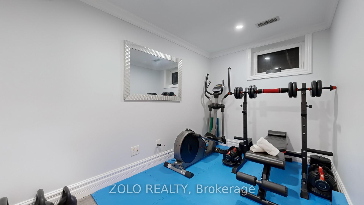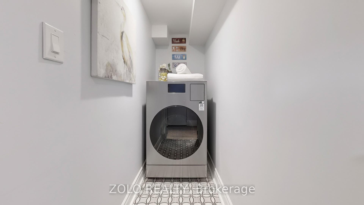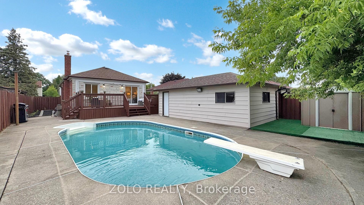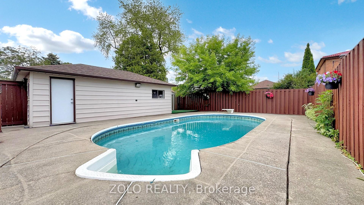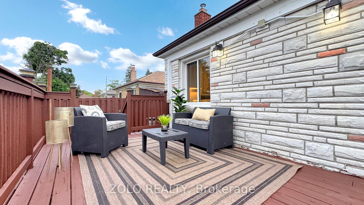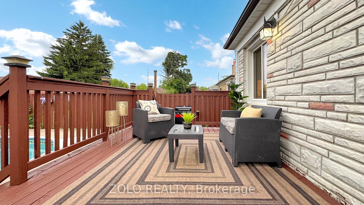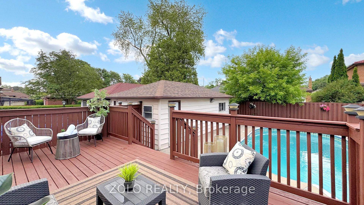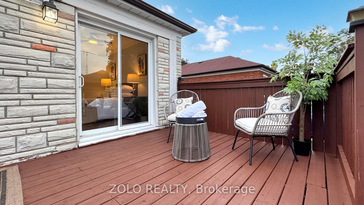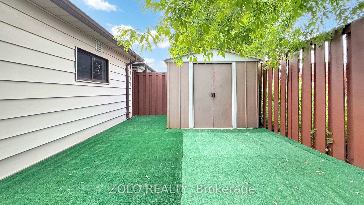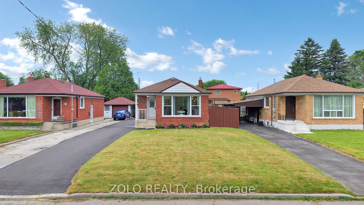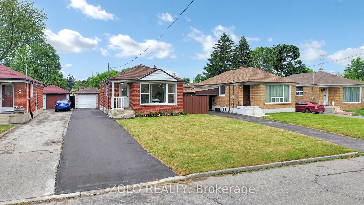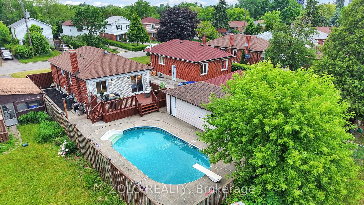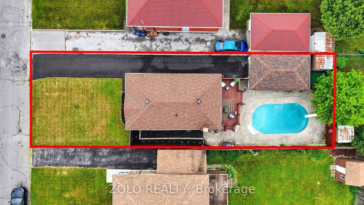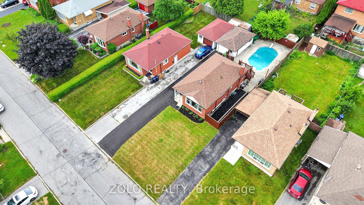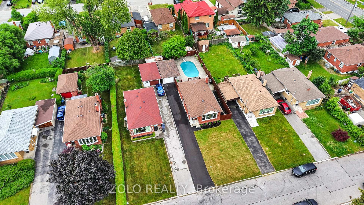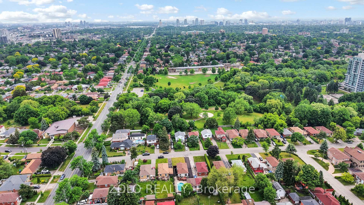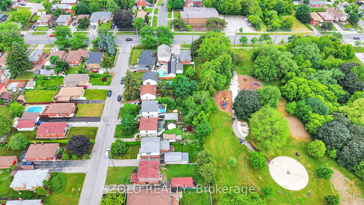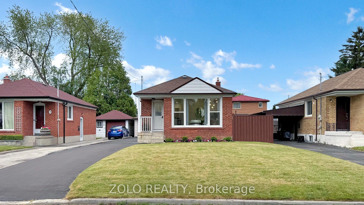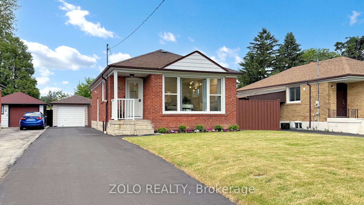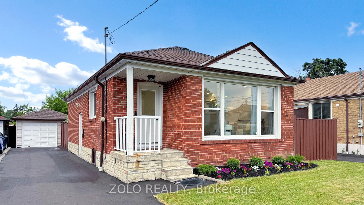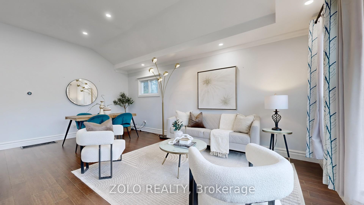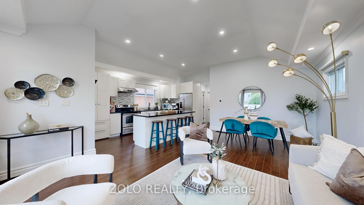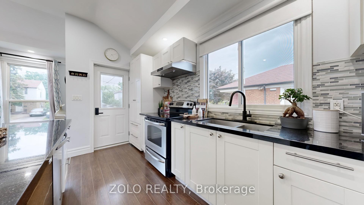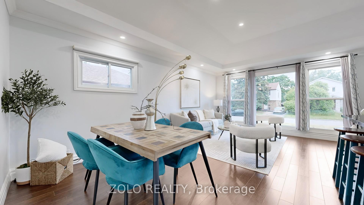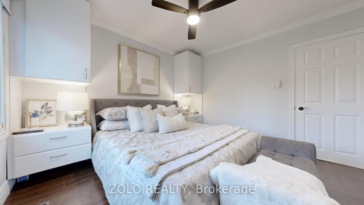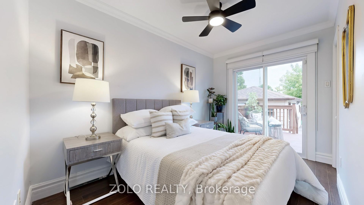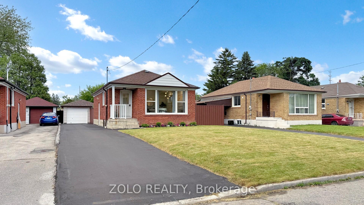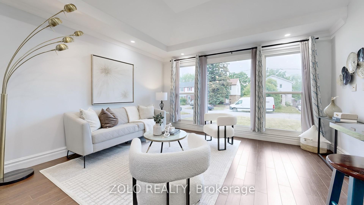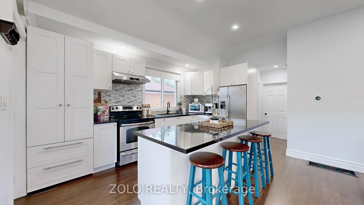$995,000
Available - For Sale
Listing ID: E12234419
7 Graylee Aven , Toronto, M1J 1M5, Toronto
| Rare Opportunity on a quiet Cul-de-Sac in Prime Scarborough! Welcome to 7 Graylee Avenue a beautifully renovated 2+2 bedroom, 2-bathroom bungalow on a spacious lot, featuring a heated in-ground pool, 1.5-car detached garage, and a fully finished basement with separate entrance ideal for in-laws, rental income, or multi-generational living. Enjoy a bright open-concept layout with cathedral like ceilings, granite countertops, and a spa-style Jacuzzi tub. Thoughtful upgrades include heated bathroom floors, central vacuum, and more blending comfort and style. Walk into your huge private backyard, complete with a inground heated pool and lounge space perfect for relaxing or entertaining. Bonus: Comes with approved permits to add a bedroom and bathroom on the main floor, plus a legal basement apartment offering great potential to expand or boost rental income. Prime location near Scarborough Town Centre, top-rated schools, everyday amenities, and the Bluffs. Easy access to Kennedy, Eglinton, and Scarborough GO stations for smooth citywide transit. Whether moving in, expanding, or investing this home offers the perfect mix of lifestyle, location, and long-term value in one of Scarborough's most desirable neighbourhoods. |
| Price | $995,000 |
| Taxes: | $3798.18 |
| Assessment Year: | 2024 |
| Occupancy: | Owner |
| Address: | 7 Graylee Aven , Toronto, M1J 1M5, Toronto |
| Directions/Cross Streets: | Brimley/Eglinton |
| Rooms: | 9 |
| Bedrooms: | 2 |
| Bedrooms +: | 2 |
| Family Room: | T |
| Basement: | Finished |
| Level/Floor | Room | Length(ft) | Width(ft) | Descriptions | |
| Room 1 | Second | Bedroom 2 | 11.15 | 62.32 |
| Washroom Type | No. of Pieces | Level |
| Washroom Type 1 | 3 | Ground |
| Washroom Type 2 | 3 | Basement |
| Washroom Type 3 | 0 | |
| Washroom Type 4 | 0 | |
| Washroom Type 5 | 0 |
| Total Area: | 0.00 |
| Approximatly Age: | 51-99 |
| Property Type: | Detached |
| Style: | Bungalow |
| Exterior: | Brick |
| Garage Type: | Detached |
| (Parking/)Drive: | Available |
| Drive Parking Spaces: | 6 |
| Park #1 | |
| Parking Type: | Available |
| Park #2 | |
| Parking Type: | Available |
| Pool: | Inground |
| Approximatly Age: | 51-99 |
| Approximatly Square Footage: | 700-1100 |
| CAC Included: | N |
| Water Included: | N |
| Cabel TV Included: | N |
| Common Elements Included: | N |
| Heat Included: | N |
| Parking Included: | N |
| Condo Tax Included: | N |
| Building Insurance Included: | N |
| Fireplace/Stove: | N |
| Heat Type: | Forced Air |
| Central Air Conditioning: | Central Air |
| Central Vac: | N |
| Laundry Level: | Syste |
| Ensuite Laundry: | F |
| Elevator Lift: | False |
| Sewers: | Sewer |
| Utilities-Hydro: | A |
$
%
Years
This calculator is for demonstration purposes only. Always consult a professional
financial advisor before making personal financial decisions.
| Although the information displayed is believed to be accurate, no warranties or representations are made of any kind. |
| ZOLO REALTY |
|
|

Shawn Syed, AMP
Broker
Dir:
416-786-7848
Bus:
(416) 494-7653
Fax:
1 866 229 3159
| Virtual Tour | Book Showing | Email a Friend |
Jump To:
At a Glance:
| Type: | Freehold - Detached |
| Area: | Toronto |
| Municipality: | Toronto E08 |
| Neighbourhood: | Eglinton East |
| Style: | Bungalow |
| Approximate Age: | 51-99 |
| Tax: | $3,798.18 |
| Beds: | 2+2 |
| Baths: | 2 |
| Fireplace: | N |
| Pool: | Inground |
Locatin Map:
Payment Calculator:

