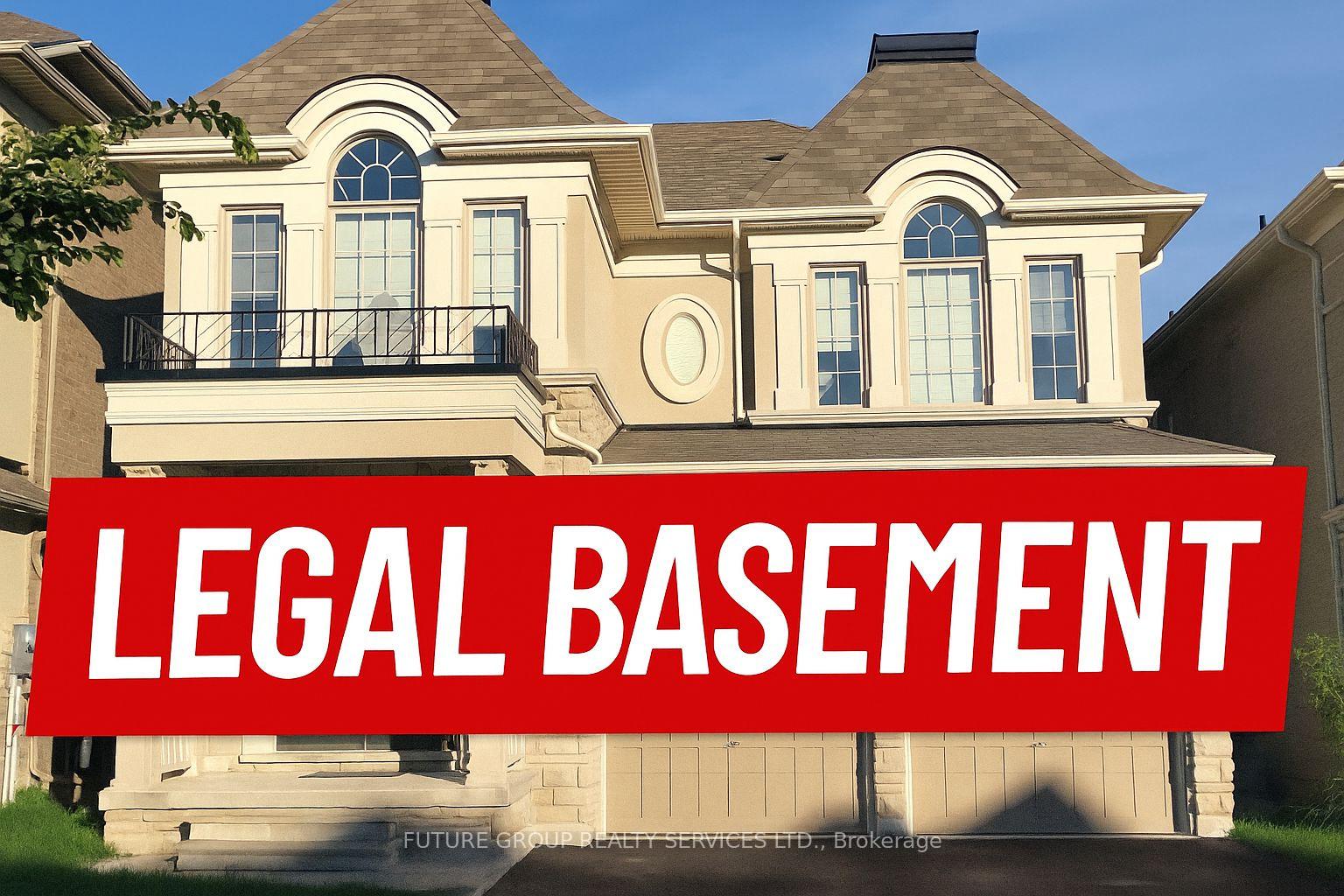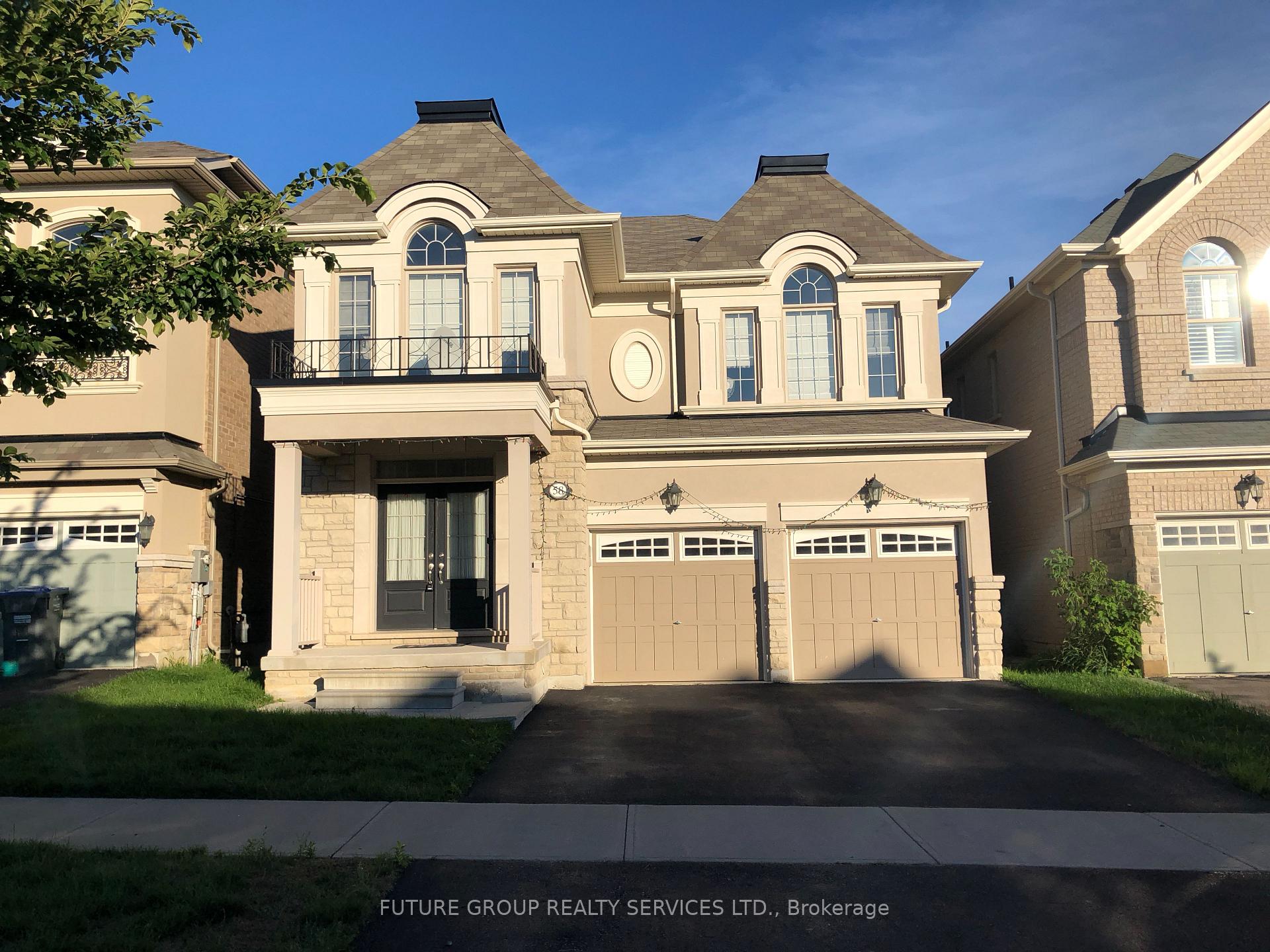$1,649,000
Available - For Sale
Listing ID: W12220449
58 Mediterranean Cres , Brampton, L6Y 0T3, Peel
| Welcome to 58 Mediterranean Crescent a stunning and spacious home offering over 4,300 sq ft of total living space in a family-friendly neighbourhood! This beautifully maintained property features 4 large bedrooms, a dedicated main floor office, and hardwood flooring throughout. The main floor boasts soaring 9-ft ceilings, while the family room and kitchen impress with grand 11-ft ceilings, creating a bright and open atmosphere. Enjoy the bonus of a legal and professionally finished 2+1-bedroom basement apartment with a separate entrance, complete with its own kitchen and washroom perfect for rental income to help with mortgage support or multi-generational living. Conveniently located close to Highways 401 & 407, top-rated schools, parks, and shopping, this home offers the ideal blend of space, comfort, and accessibility. A must-see for growing families! |
| Price | $1,649,000 |
| Taxes: | $8555.96 |
| Occupancy: | Vacant |
| Address: | 58 Mediterranean Cres , Brampton, L6Y 0T3, Peel |
| Directions/Cross Streets: | Steeles / Financial |
| Rooms: | 9 |
| Rooms +: | 4 |
| Bedrooms: | 4 |
| Bedrooms +: | 2 |
| Family Room: | T |
| Basement: | Finished, Separate Ent |
| Level/Floor | Room | Length(ft) | Width(ft) | Descriptions | |
| Room 1 | Main | Dining Ro | 42.51 | 38.18 | Hardwood Floor, Separate Room |
| Room 2 | Main | Family Ro | 42.51 | 51.53 | Fireplace, Hardwood Floor, Open Concept |
| Room 3 | Main | Living Ro | 38.74 | 44.12 | Hardwood Floor, Separate Room |
| Room 4 | Main | Kitchen | 48.41 | 24.44 | Tile Floor, B/I Appliances, Open Concept |
| Room 5 | Main | Powder Ro | 6.56 | 9.84 | 2 Pc Bath |
| Room 6 | Second | Bedroom | 52.18 | 57.01 | 4 Pc Ensuite, Hardwood Floor, B/I Closet |
| Room 7 | Second | Bedroom 2 | 39.36 | 36.8 | 4 Pc Ensuite, Hardwood Floor, B/I Closet |
| Room 8 | Second | Bedroom 3 | 44.87 | 37.42 | 4 Pc Ensuite, Hardwood Floor, B/I Closet |
| Room 9 | Second | Bedroom 4 | 40.34 | 41.95 | 4 Pc Ensuite, Hardwood Floor, B/I Closet |
| Room 10 | Second | Office | 36.08 | 29.52 | Hardwood Floor, Bay Window |
| Room 11 | Basement | Bedroom | 10.82 | 13.12 | |
| Room 12 | Basement | Bedroom 2 | 13.78 | 20.01 | |
| Room 13 | Basement | Family Ro | 16.4 | 19.68 | |
| Room 14 | Basement | Dining Ro | 8.86 | 13.12 | |
| Room 15 | Basement | Kitchen | 10.82 | 6.56 | B/I Dishwasher, B/I Fridge |
| Washroom Type | No. of Pieces | Level |
| Washroom Type 1 | 4 | Upper |
| Washroom Type 2 | 2 | Main |
| Washroom Type 3 | 4 | Basement |
| Washroom Type 4 | 0 | |
| Washroom Type 5 | 0 |
| Total Area: | 0.00 |
| Property Type: | Detached |
| Style: | 2-Storey |
| Exterior: | Brick Front, Stucco (Plaster) |
| Garage Type: | Attached |
| (Parking/)Drive: | Private Do |
| Drive Parking Spaces: | 2 |
| Park #1 | |
| Parking Type: | Private Do |
| Park #2 | |
| Parking Type: | Private Do |
| Pool: | None |
| Approximatly Square Footage: | 3000-3500 |
| CAC Included: | N |
| Water Included: | N |
| Cabel TV Included: | N |
| Common Elements Included: | N |
| Heat Included: | N |
| Parking Included: | N |
| Condo Tax Included: | N |
| Building Insurance Included: | N |
| Fireplace/Stove: | Y |
| Heat Type: | Forced Air |
| Central Air Conditioning: | Central Air |
| Central Vac: | Y |
| Laundry Level: | Syste |
| Ensuite Laundry: | F |
| Elevator Lift: | False |
| Sewers: | Sewer |
$
%
Years
This calculator is for demonstration purposes only. Always consult a professional
financial advisor before making personal financial decisions.
| Although the information displayed is believed to be accurate, no warranties or representations are made of any kind. |
| FUTURE GROUP REALTY SERVICES LTD. |
|
|

Shawn Syed, AMP
Broker
Dir:
416-786-7848
Bus:
(416) 494-7653
Fax:
1 866 229 3159
| Book Showing | Email a Friend |
Jump To:
At a Glance:
| Type: | Freehold - Detached |
| Area: | Peel |
| Municipality: | Brampton |
| Neighbourhood: | Bram West |
| Style: | 2-Storey |
| Tax: | $8,555.96 |
| Beds: | 4+2 |
| Baths: | 5 |
| Fireplace: | Y |
| Pool: | None |
Locatin Map:
Payment Calculator:






