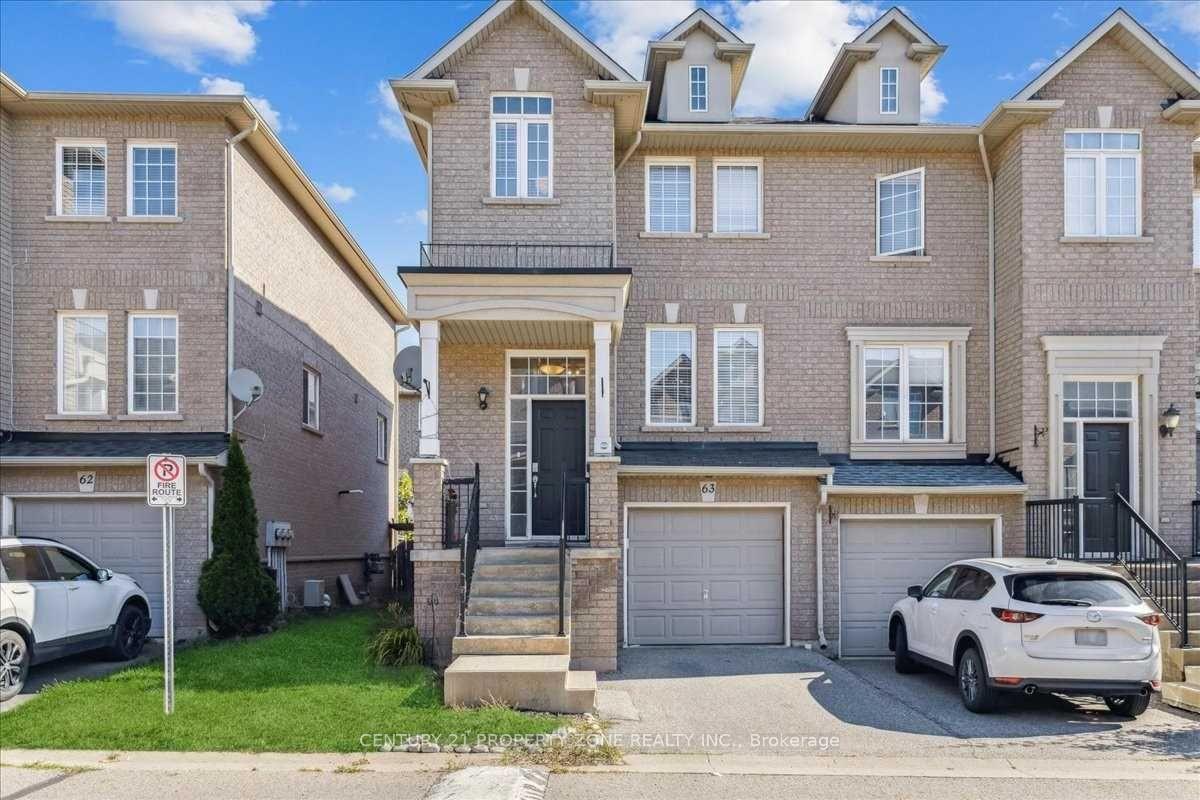$999,000
Available - For Sale
Listing ID: W12233623
2280 BARONWOOD Driv , Oakville, L6M 0K4, Halton

| Immaculate Sun Filled 3 BR End Unit Freehold Townhouse In most sought-after neighborhood in West Oak Trails Community in Oakville. Open Concept With Foyer, Large Windows, upgraded Modern Lighting. The home has just freshly Painted Walls and Ceiling ( June 2025), Brand -new kitchen Comes with Stainless Steel Appliances -all in great condition. Parking is available for two cars- one in the garage and one on the driveway. Main Level has Living room and Family room with Hardwood flooring , Dining Area to enjoy dinner with Family and friends and a Power room. Level 2 has 3 Bedroom and 2 Baths- Large Master BR with Walk-in Closet and 4 pc Ensuite . 2 Other Spacious Bedrooms with a 3/pc Bath. House has a fully finished Walkout basement which opens to Deck and backyard for your family to enjoy summertime . Laundry in Walkout-Basement giving enough living space on main and second floor. The Location offers easy to Good schools, plaza, Bronte Go Station, QEW 407 & Oakville Hospital all just minute away . With Low monthly fees ( $62) , this modern townhome home in a prime location is not be missed ! |
| Price | $999,000 |
| Taxes: | $4201.92 |
| Occupancy: | Vacant |
| Address: | 2280 BARONWOOD Driv , Oakville, L6M 0K4, Halton |
| Directions/Cross Streets: | Bronte Rd/West Oak Trails Blvd |
| Rooms: | 11 |
| Rooms +: | 1 |
| Bedrooms: | 3 |
| Bedrooms +: | 0 |
| Family Room: | T |
| Basement: | Finished wit |
| Level/Floor | Room | Length(ft) | Width(ft) | Descriptions | |
| Room 1 | Basement | Recreatio | 17.32 | 12.66 | Broadloom |
| Room 2 | Basement | Laundry | |||
| Room 3 | Main | Living Ro | 20.04 | 10.07 | Hardwood Floor |
| Room 4 | Main | Family Ro | 20.34 | 9.12 | Hardwood Floor |
| Room 5 | Main | Dining Ro | 20.04 | 10.07 | Hardwood Floor |
| Room 6 | Main | Kitchen | 11.71 | 7.77 | Quartz Counter |
| Room 7 | Main | Powder Ro | |||
| Room 8 | Second | Primary B | 16.73 | 11.74 | Broadloom, Walk-In Closet(s) |
| Room 9 | Second | Bedroom 2 | 14.96 | 8.5 | Broadloom |
| Room 10 | Second | Bedroom 3 | 14.73 | 8.4 | Broadloom |
| Room 11 | Third | Bathroom | |||
| Room 12 | Second | Bathroom |
| Washroom Type | No. of Pieces | Level |
| Washroom Type 1 | 2 | Main |
| Washroom Type 2 | 3 | Second |
| Washroom Type 3 | 4 | Second |
| Washroom Type 4 | 0 | |
| Washroom Type 5 | 0 |
| Total Area: | 0.00 |
| Property Type: | Att/Row/Townhouse |
| Style: | 2-Storey |
| Exterior: | Brick, Shingle |
| Garage Type: | Attached |
| (Parking/)Drive: | Private |
| Drive Parking Spaces: | 1 |
| Park #1 | |
| Parking Type: | Private |
| Park #2 | |
| Parking Type: | Private |
| Pool: | None |
| Approximatly Square Footage: | 1500-2000 |
| Property Features: | Hospital, Park |
| CAC Included: | N |
| Water Included: | N |
| Cabel TV Included: | N |
| Common Elements Included: | N |
| Heat Included: | N |
| Parking Included: | N |
| Condo Tax Included: | N |
| Building Insurance Included: | N |
| Fireplace/Stove: | N |
| Heat Type: | Forced Air |
| Central Air Conditioning: | Central Air |
| Central Vac: | N |
| Laundry Level: | Syste |
| Ensuite Laundry: | F |
| Elevator Lift: | False |
| Sewers: | Sewer |
$
%
Years
This calculator is for demonstration purposes only. Always consult a professional
financial advisor before making personal financial decisions.
| Although the information displayed is believed to be accurate, no warranties or representations are made of any kind. |
| CENTURY 21 PROPERTY ZONE REALTY INC. |
|
|

Shawn Syed, AMP
Broker
Dir:
416-786-7848
Bus:
(416) 494-7653
Fax:
1 866 229 3159
| Book Showing | Email a Friend |
Jump To:
At a Glance:
| Type: | Freehold - Att/Row/Townhouse |
| Area: | Halton |
| Municipality: | Oakville |
| Neighbourhood: | 1019 - WM Westmount |
| Style: | 2-Storey |
| Tax: | $4,201.92 |
| Beds: | 3 |
| Baths: | 3 |
| Fireplace: | N |
| Pool: | None |
Locatin Map:
Payment Calculator:



