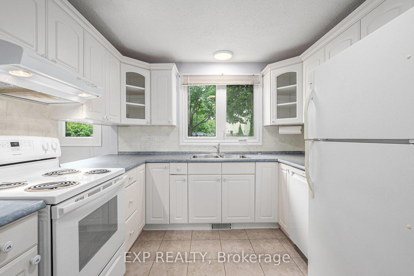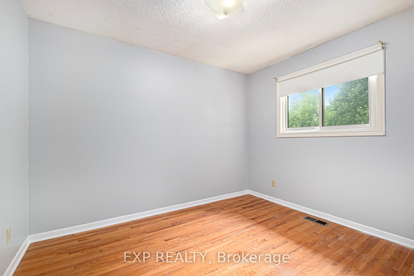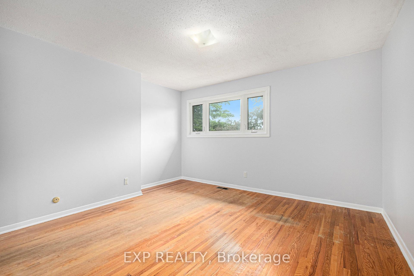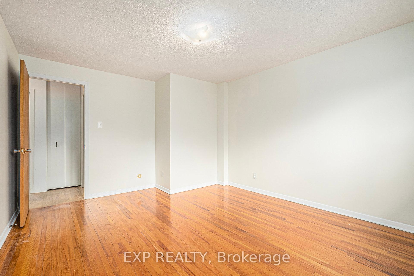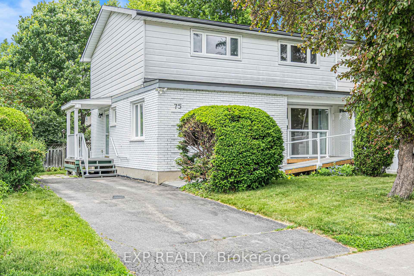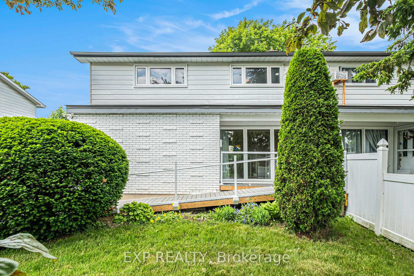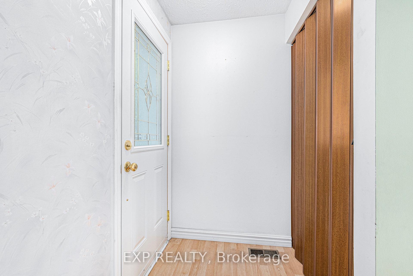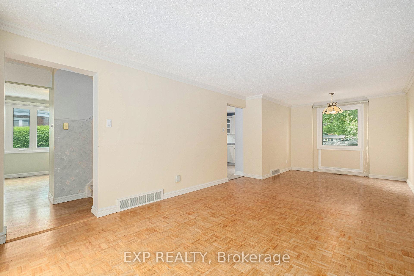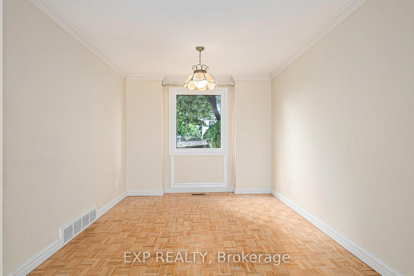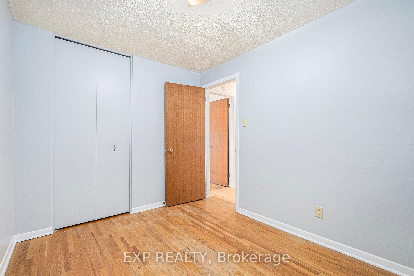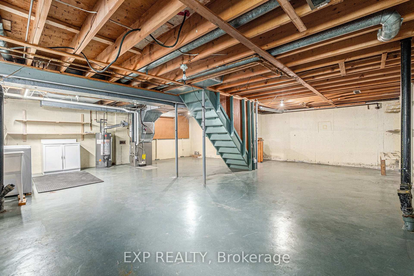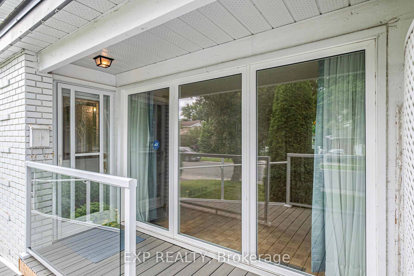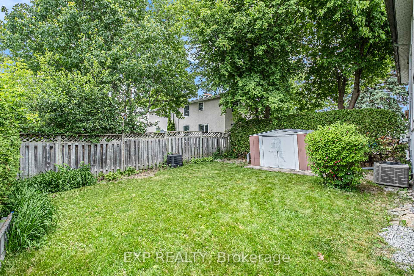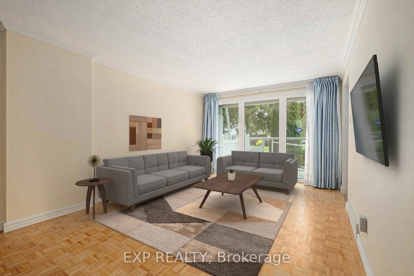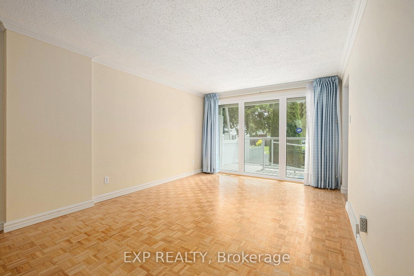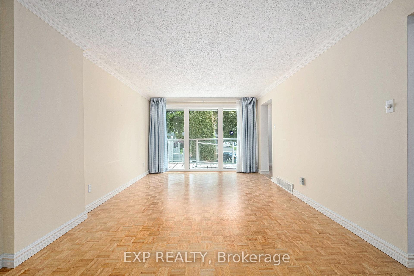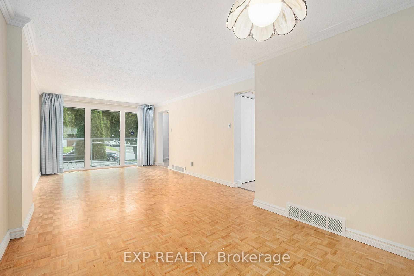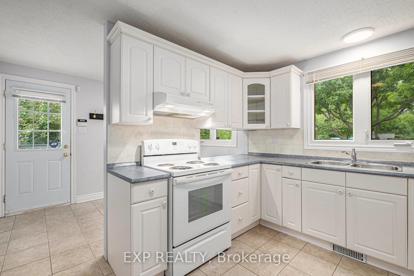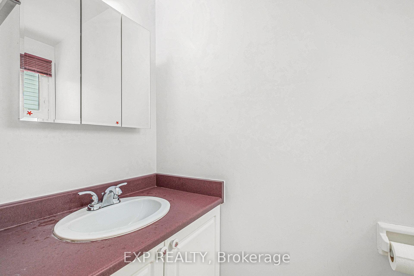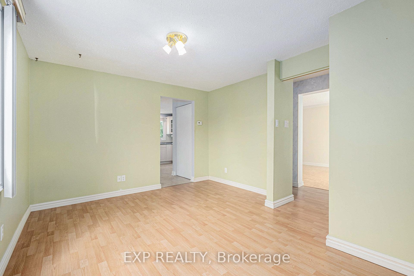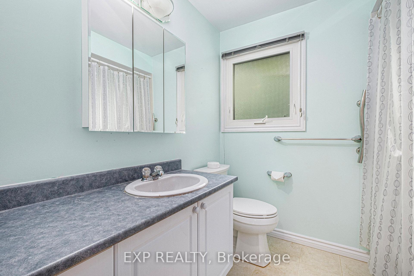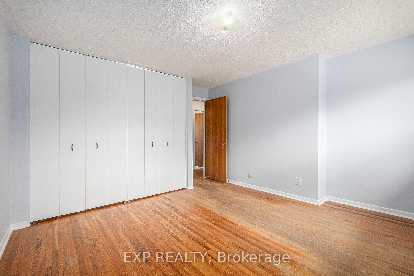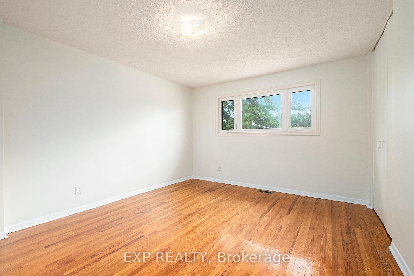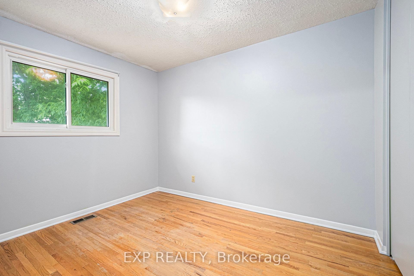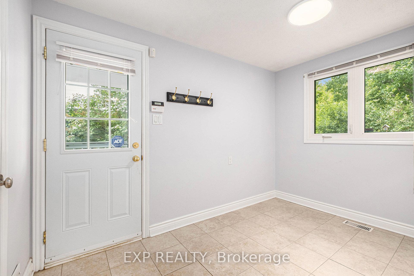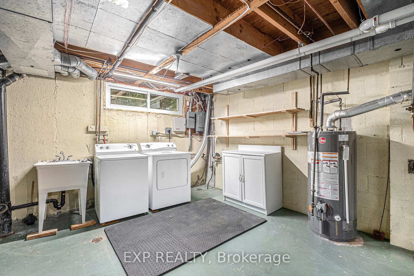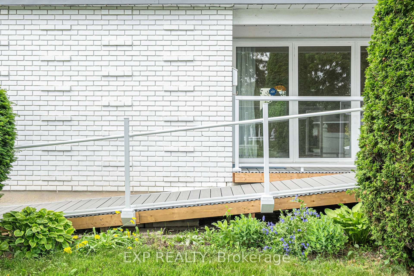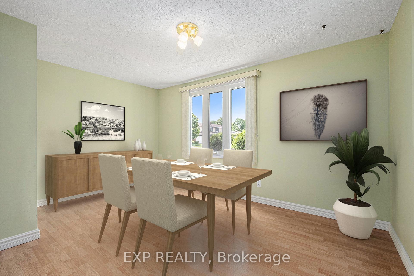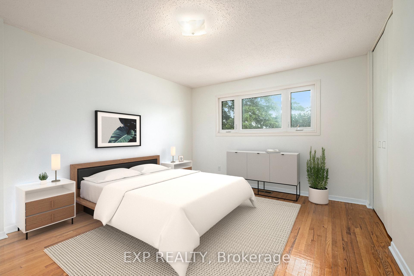$629,000
Available - For Sale
Listing ID: X12236171
75 Chesterton Driv , Cityview - Parkwoods Hills - Rideau Shor, K2E 5T5, Ottawa
| Welcome to Your Next Chapter A Rare Find in the Heart of the City. Perfectly positioned in a quiet, family-friendly neighborhood, this spacious semi-detached home offers the ideal blend of comfort, convenience, and untapped potential. With 4 generously sized bedrooms, a versatile office space (easily convertible to a 5th bedroom), and 1.5 bathrooms, there's room here for your growing family, home business, or creative vision. Step inside to a bright and airy main floor that flows effortlessly from a large open-concept living and dining area to a functional kitchen ready for your personal touch. The main level also features a powder room and a private office perfect for remote work or guest accommodations. Upstairs, four well-proportioned bedrooms share a full bath, providing plenty of space for everyone to spread out and relax. The unfinished basement is a blank canvas with laundry already in place create a gym, rec room, workshop, or whatever your lifestyle demands. Located just minutes from Algonquin College, top-rated schools, shopping centers, parks, grocery stores, and a public pool, this home puts you in the center of it all while still offering peace and privacy. This is more than a property its a lifestyle opportunity. Whether you're a first-time buyer, growing family, or savvy investor, this home is ready to grow with you. Air conditioner 2020, Furnace 2024, Dishwasher 2024. |
| Price | $629,000 |
| Taxes: | $4282.00 |
| Assessment Year: | 2024 |
| Occupancy: | Vacant |
| Address: | 75 Chesterton Driv , Cityview - Parkwoods Hills - Rideau Shor, K2E 5T5, Ottawa |
| Directions/Cross Streets: | Meadowlands and Chesterton |
| Rooms: | 9 |
| Bedrooms: | 4 |
| Bedrooms +: | 0 |
| Family Room: | T |
| Basement: | Unfinished |
| Level/Floor | Room | Length(ft) | Width(ft) | Descriptions | |
| Room 1 | Main | Living Ro | 13.78 | 11.15 | |
| Room 2 | Main | Dining Ro | 11.15 | 10.89 | |
| Room 3 | Main | Kitchen | 10.89 | 9.97 | |
| Room 4 | Main | Family Ro | 1777.76 | 11.41 | |
| Room 5 | Main | Other | 10.89 | 6.59 | |
| Room 6 | Second | Primary B | 13.84 | 11.12 | |
| Room 7 | Second | Bedroom | 13.15 | 12.2 | |
| Room 8 | Second | Bedroom | 11.18 | 8.17 | |
| Room 9 | Second | Bedroom | 10.46 | 7.87 | |
| Room 10 | Basement | Other | 27.52 | 26.54 |
| Washroom Type | No. of Pieces | Level |
| Washroom Type 1 | 2 | Main |
| Washroom Type 2 | 4 | Second |
| Washroom Type 3 | 0 | |
| Washroom Type 4 | 0 | |
| Washroom Type 5 | 0 |
| Total Area: | 0.00 |
| Property Type: | Semi-Detached |
| Style: | 2-Storey |
| Exterior: | Brick, Aluminum Siding |
| Garage Type: | None |
| (Parking/)Drive: | Tandem, Pr |
| Drive Parking Spaces: | 2 |
| Park #1 | |
| Parking Type: | Tandem, Pr |
| Park #2 | |
| Parking Type: | Tandem |
| Park #3 | |
| Parking Type: | Private |
| Pool: | None |
| Approximatly Square Footage: | 1500-2000 |
| Property Features: | Public Trans, School |
| CAC Included: | N |
| Water Included: | N |
| Cabel TV Included: | N |
| Common Elements Included: | N |
| Heat Included: | N |
| Parking Included: | N |
| Condo Tax Included: | N |
| Building Insurance Included: | N |
| Fireplace/Stove: | N |
| Heat Type: | Forced Air |
| Central Air Conditioning: | Central Air |
| Central Vac: | N |
| Laundry Level: | Syste |
| Ensuite Laundry: | F |
| Sewers: | Sewer |
$
%
Years
This calculator is for demonstration purposes only. Always consult a professional
financial advisor before making personal financial decisions.
| Although the information displayed is believed to be accurate, no warranties or representations are made of any kind. |
| EXP REALTY |
|
|

Shawn Syed, AMP
Broker
Dir:
416-786-7848
Bus:
(416) 494-7653
Fax:
1 866 229 3159
| Book Showing | Email a Friend |
Jump To:
At a Glance:
| Type: | Freehold - Semi-Detached |
| Area: | Ottawa |
| Municipality: | Cityview - Parkwoods Hills - Rideau Shor |
| Neighbourhood: | 7202 - Borden Farm/Stewart Farm/Carleton Hei |
| Style: | 2-Storey |
| Tax: | $4,282 |
| Beds: | 4 |
| Baths: | 2 |
| Fireplace: | N |
| Pool: | None |
Locatin Map:
Payment Calculator:

