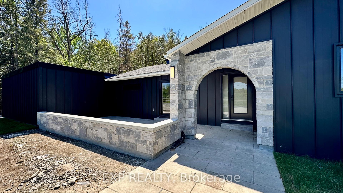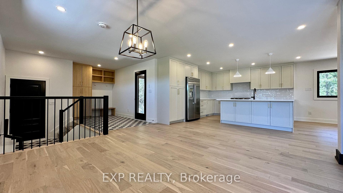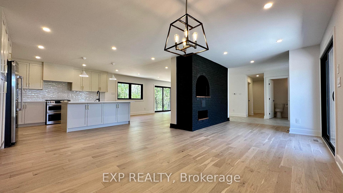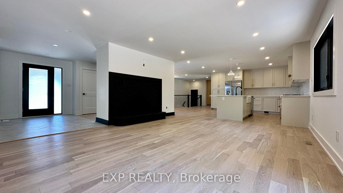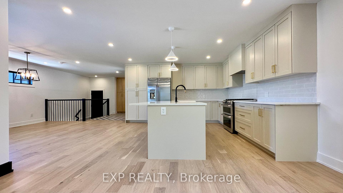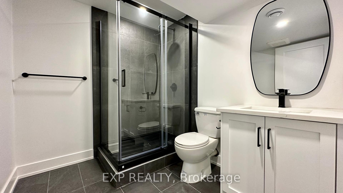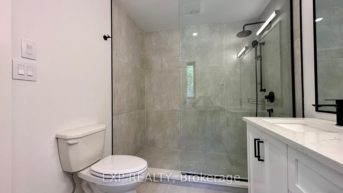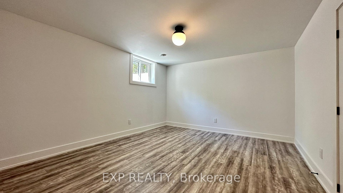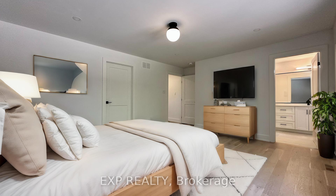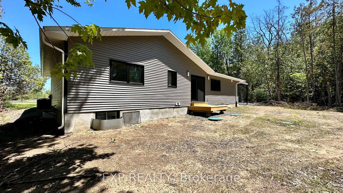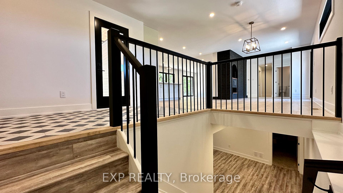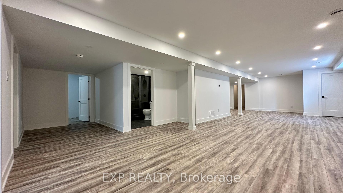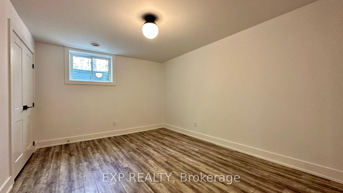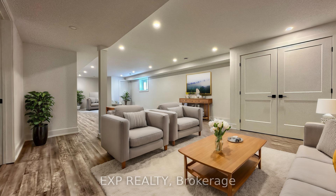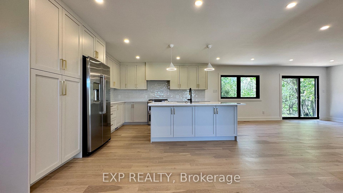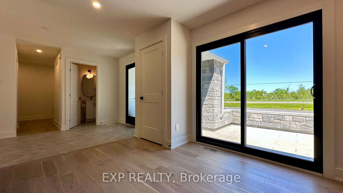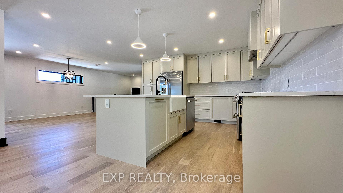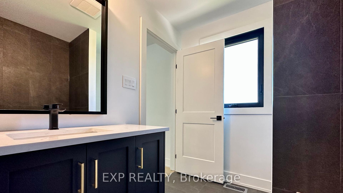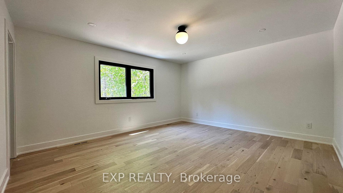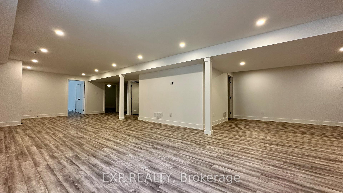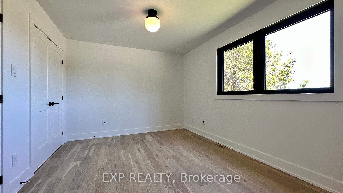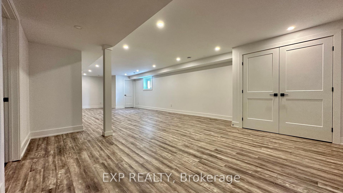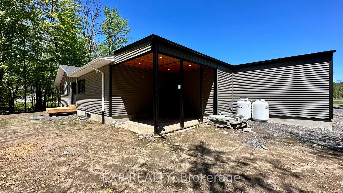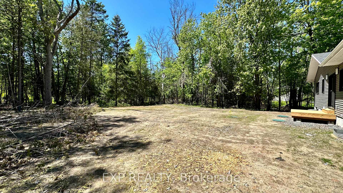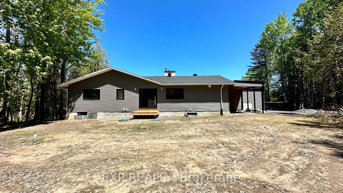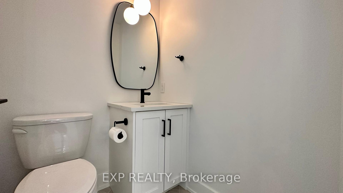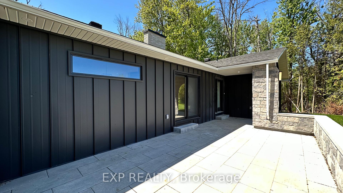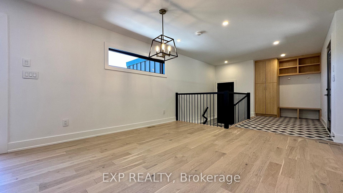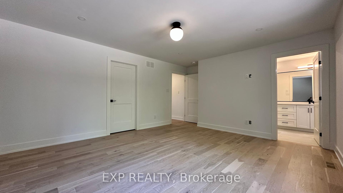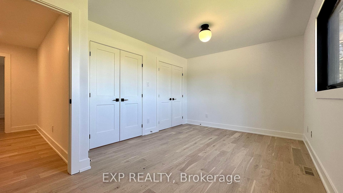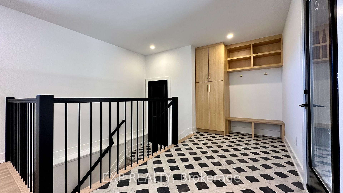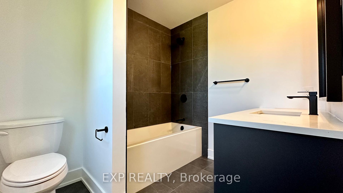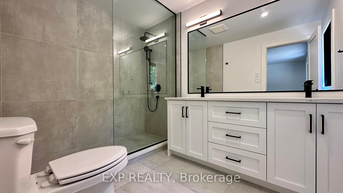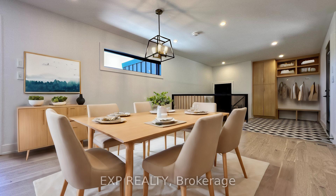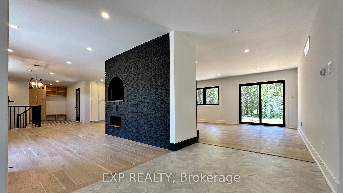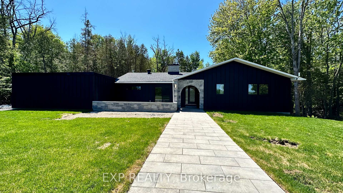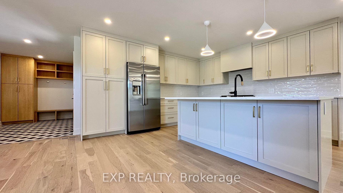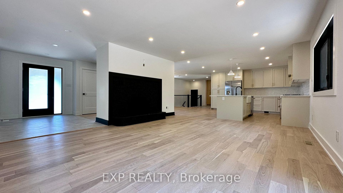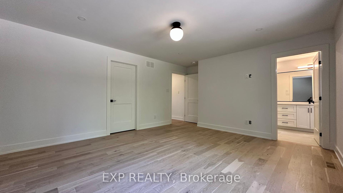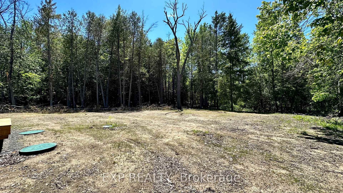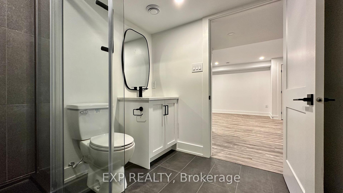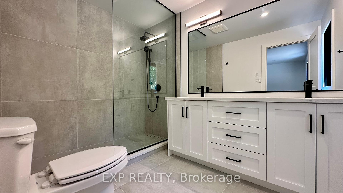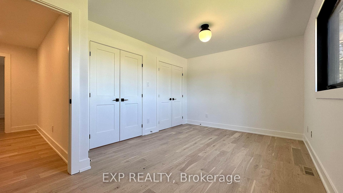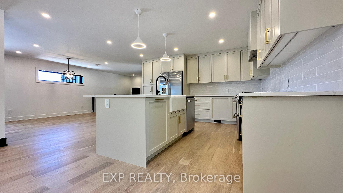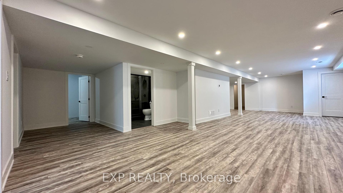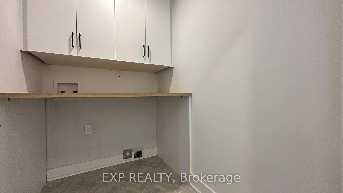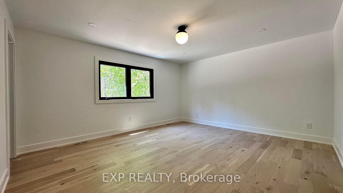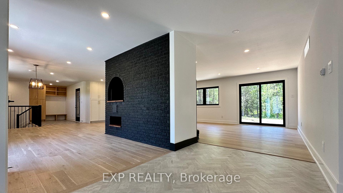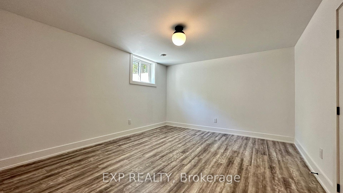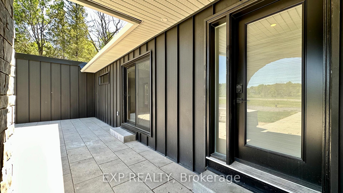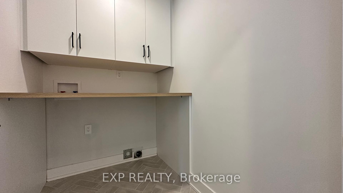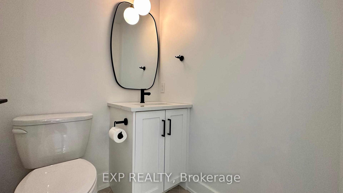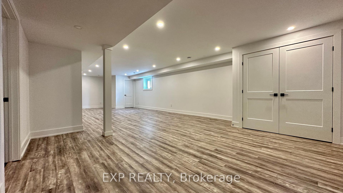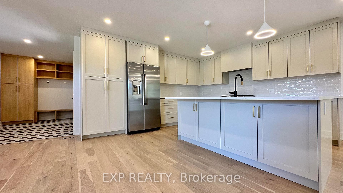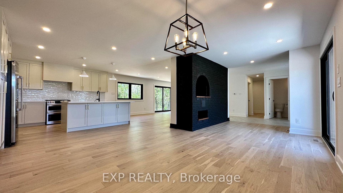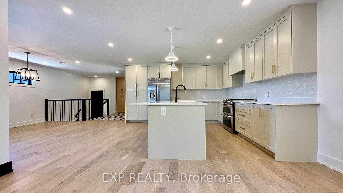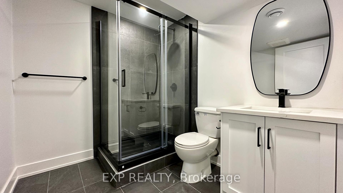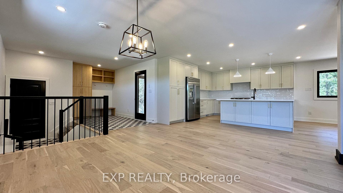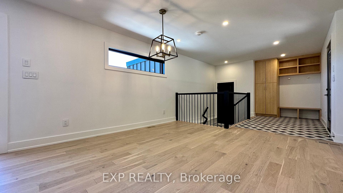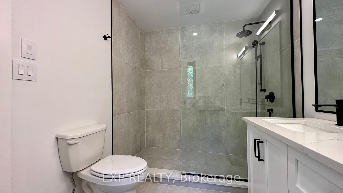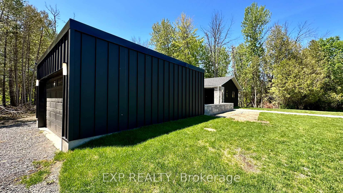$899,999
Available - For Sale
Listing ID: X12141461
121 WAGON Driv , Constance Bay - Dunrobin - Kilmaurs - Wo, K0A 1T0, Ottawa
| Beautifully Updated Bungalow on 2.75 acres in Dunrobin's Torwood Estates. Every inch of this 4-bed home has been meticulously designed with modern elegance. It all starts when coming down that front walkway to enter the home. The open concept main floor layout with a stunning custom gourmet kitchen with gas range, separate dining area, and living room wrapped around a one-of-a-kind two-sided brick fireplace. 2 beds above grade each have ensuite baths with walk-in closets. The primary bedroom ensuite has a beautiful glass shower with a double vanity. Engineered hardwood throughout the main floor space leading to the mudroom and lower level. Massive finished basement with large family room, 2 additional bedrooms, and full bath. 2 exterior patio areas are primed and ready for all occasions. Everything in this home has been updated electrical, plumbing, including the septic and well water system. 20 min to Kanata |
| Price | $899,999 |
| Taxes: | $4500.00 |
| Occupancy: | Tenant |
| Address: | 121 WAGON Driv , Constance Bay - Dunrobin - Kilmaurs - Wo, K0A 1T0, Ottawa |
| Lot Size: | 91.32 x 399.48 (Feet) |
| Acreage: | 2-4.99 |
| Directions/Cross Streets: | Take exit for March Rd, turn onto March Road. turn right onto Dunrobin Rd, turn right onto Vances Si |
| Rooms: | 12 |
| Rooms +: | 6 |
| Bedrooms: | 2 |
| Bedrooms +: | 2 |
| Family Room: | T |
| Basement: | Full, Finished |
| Level/Floor | Room | Length(ft) | Width(ft) | Descriptions | |
| Room 1 | Main | Foyer | 6.63 | 6.66 | |
| Room 2 | Main | Dining Ro | 22.73 | 12.4 | |
| Room 3 | Main | Kitchen | 14.99 | 14.99 | |
| Room 4 | Main | Living Ro | 16.99 | 14.99 | |
| Room 5 | Main | Primary B | 14.56 | 16.3 | |
| Room 6 | Main | Bedroom | 10.56 | 12.56 | |
| Room 7 | Basement | Bedroom | 12.99 | 14.66 | |
| Room 8 | Basement | Bedroom | 14.99 | 14.66 | |
| Room 9 | Basement | Recreatio | 38.47 | 14.14 |
| Washroom Type | No. of Pieces | Level |
| Washroom Type 1 | 3 | Main |
| Washroom Type 2 | 4 | Main |
| Washroom Type 3 | 2 | Main |
| Washroom Type 4 | 3 | Lower |
| Washroom Type 5 | 0 |
| Total Area: | 0.00 |
| Property Type: | Detached |
| Style: | Bungalow |
| Exterior: | Metal/Steel Sidi, Stone |
| Garage Type: | Attached |
| (Parking/)Drive: | Inside Ent |
| Drive Parking Spaces: | 8 |
| Park #1 | |
| Parking Type: | Inside Ent |
| Park #2 | |
| Parking Type: | Inside Ent |
| Pool: | None |
| Approximatly Square Footage: | 1500-2000 |
| Property Features: | Golf, Wooded/Treed |
| CAC Included: | N |
| Water Included: | N |
| Cabel TV Included: | N |
| Common Elements Included: | N |
| Heat Included: | N |
| Parking Included: | N |
| Condo Tax Included: | N |
| Building Insurance Included: | N |
| Fireplace/Stove: | N |
| Heat Type: | Forced Air |
| Central Air Conditioning: | Central Air |
| Central Vac: | N |
| Laundry Level: | Syste |
| Ensuite Laundry: | F |
| Sewers: | Septic |
| Water: | Drilled W |
| Water Supply Types: | Drilled Well |
$
%
Years
This calculator is for demonstration purposes only. Always consult a professional
financial advisor before making personal financial decisions.
| Although the information displayed is believed to be accurate, no warranties or representations are made of any kind. |
| EXP REALTY |
|
|

Shawn Syed, AMP
Broker
Dir:
416-786-7848
Bus:
(416) 494-7653
Fax:
1 866 229 3159
| Book Showing | Email a Friend |
Jump To:
At a Glance:
| Type: | Freehold - Detached |
| Area: | Ottawa |
| Municipality: | Constance Bay - Dunrobin - Kilmaurs - Wo |
| Neighbourhood: | 9304 - Dunrobin Shores |
| Style: | Bungalow |
| Lot Size: | 91.32 x 399.48(Feet) |
| Tax: | $4,500 |
| Beds: | 2+2 |
| Baths: | 4 |
| Fireplace: | N |
| Pool: | None |
Locatin Map:
Payment Calculator:

