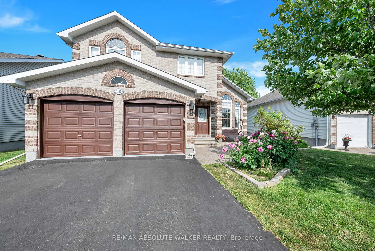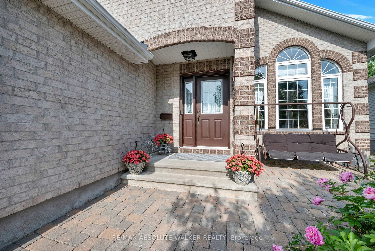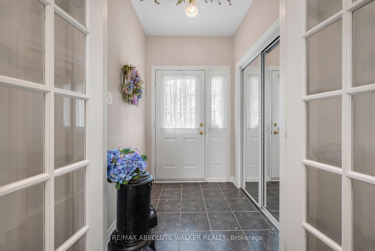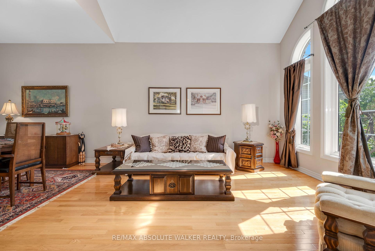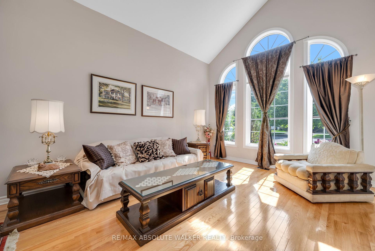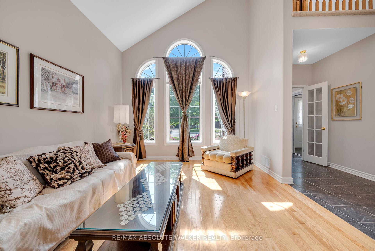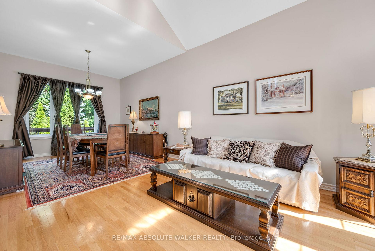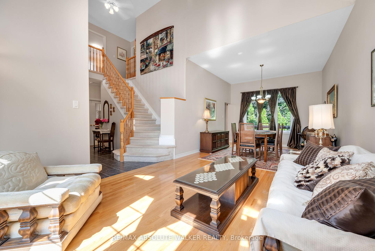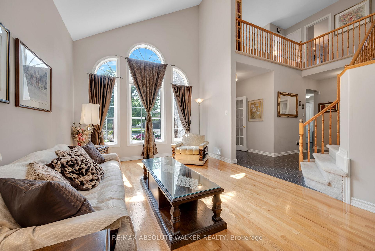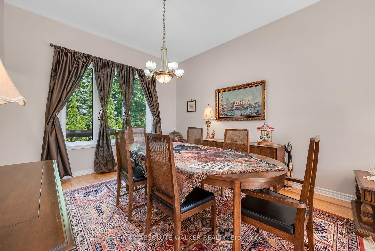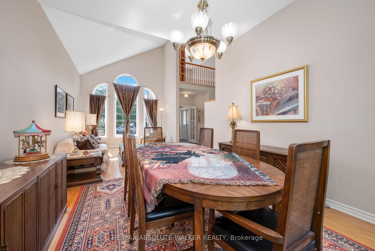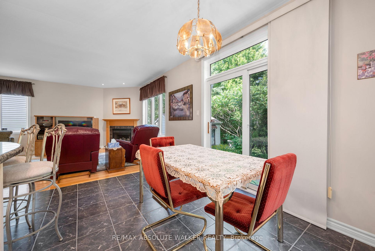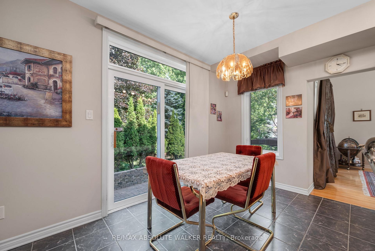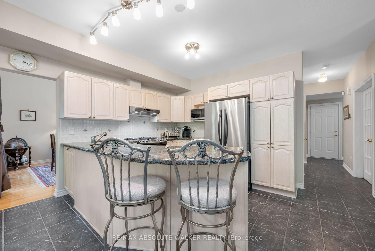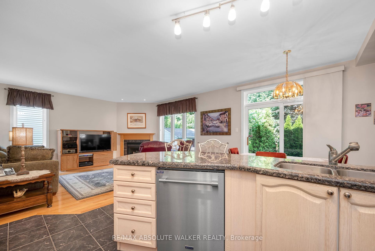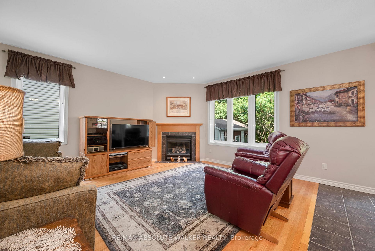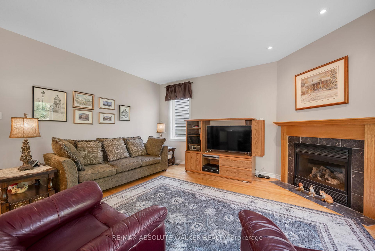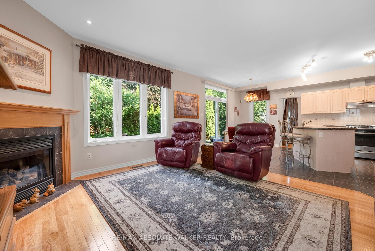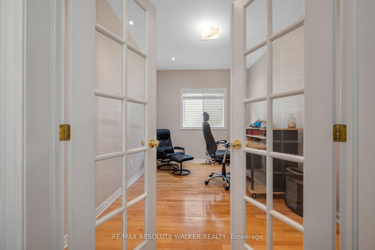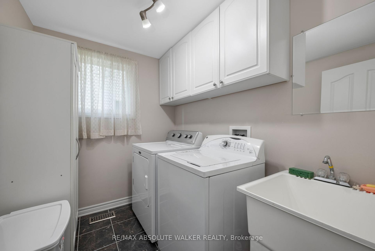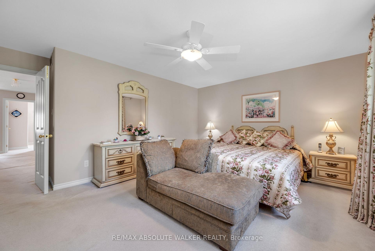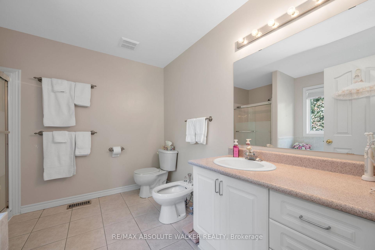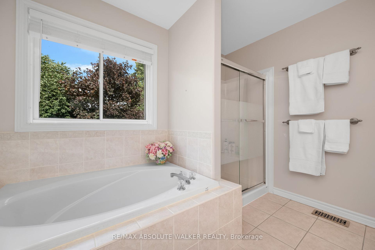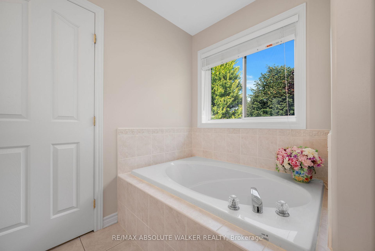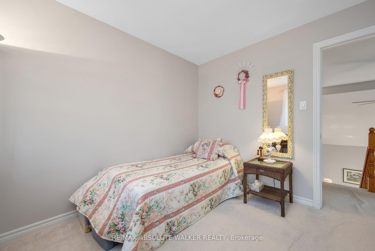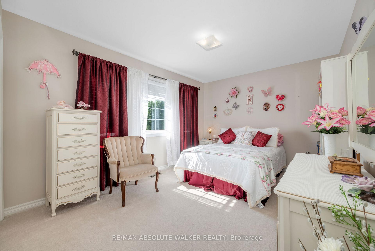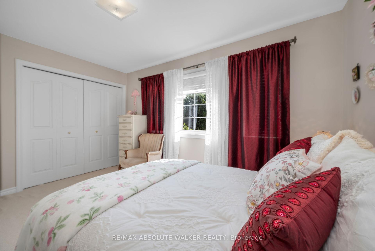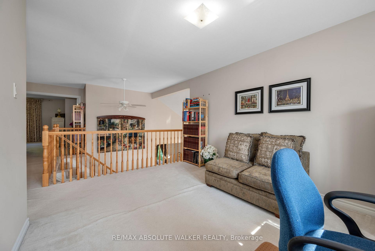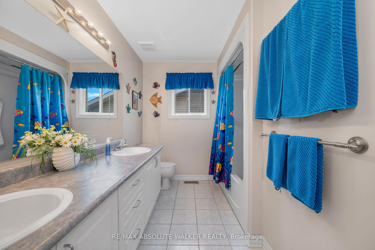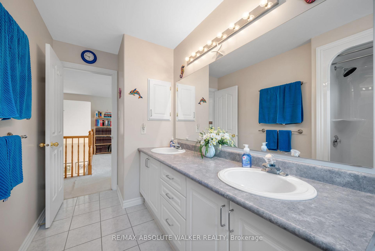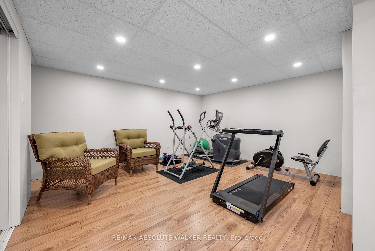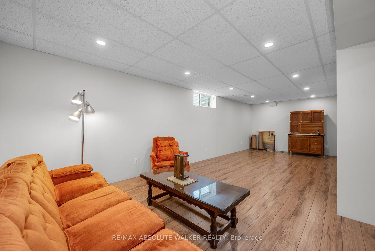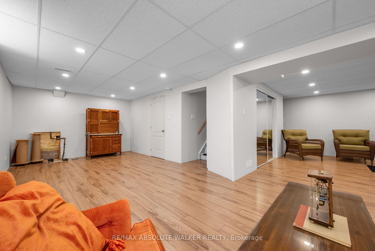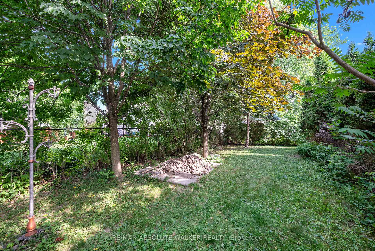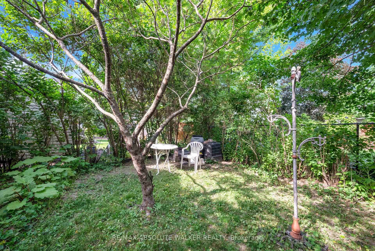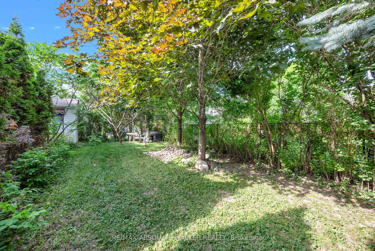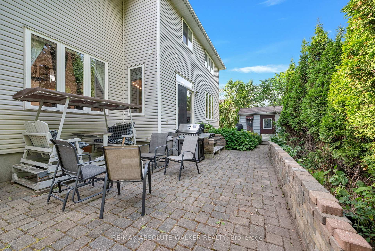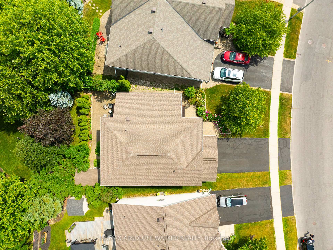$949,000
Available - For Sale
Listing ID: X12236162
1867 Springridge Driv , Orleans - Cumberland and Area, K4A 4R1, Ottawa
| Welcome to 1867 Springridge Drive! Step inside this exceptional home, lovingly cared for by its original owners, and experience the perfect blend of comfort and style. Situated in a peaceful community, this home is ideal for growing families, offering three spacious bedrooms plus a versatile loft.Soaring ceilings and stunning palladium windows create an impressive sense of openness in the formal living and dining spaces, inviting you to relax and entertain with ease.At the heart of this home lies a chef-inspired kitchen that is both functional and stylish. Featuring timeless, neutral finishes, sleek stone countertops, a premium gas stove, and a convenient breakfast bar, this kitchen offers abundant workspace for culinary creations. Adjacent to the kitchen, the inviting family room centers around a cozy gas fireplace, perfect for gathering with loved ones.The main level also includes a dedicated home office, a convenient laundry room, and a powder room, ensuring that your daily routines are both efficient and comfortable.Upstairs, the flexible loft space provides endless possibilities ideal as a home office, playroom, or easily converted into a fourth bedroom to suit your family's needs. The second floor features two generously sized secondary bedrooms and a well-appointed main bathroom. The luxurious primary suite serves as a private retreat, complete with a spa-inspired 5-piece ensuite for ultimate relaxation.The finished lower level further enhances this homes value, offering a recreation room, fitness area and ample storage space. Additionally, a rough-in bath provides options for future expansion.Step outside to the private landscaped yard, a perfect setting for entertaining, gardening, or unwinding outdoors. Recent updates include: Furnace, A/C, HWT 2016, New R60 insulation, Roof 6yrs old. Don't miss the opportunity to make this your next home. |
| Price | $949,000 |
| Taxes: | $4977.00 |
| Assessment Year: | 2024 |
| Occupancy: | Owner |
| Address: | 1867 Springridge Driv , Orleans - Cumberland and Area, K4A 4R1, Ottawa |
| Directions/Cross Streets: | Trim Rd |
| Rooms: | 14 |
| Rooms +: | 2 |
| Bedrooms: | 3 |
| Bedrooms +: | 0 |
| Family Room: | T |
| Basement: | Finished |
| Level/Floor | Room | Length(ft) | Width(ft) | Descriptions | |
| Room 1 | Main | Living Ro | 10.99 | 10.66 | |
| Room 2 | Main | Dining Ro | 10.99 | 12 | |
| Room 3 | Main | Kitchen | 12.99 | 9.15 | |
| Room 4 | Main | Family Ro | 20.99 | 15.32 | |
| Room 5 | Main | Den | 10.99 | 10.66 | |
| Room 6 | Main | Breakfast | 15.25 | 9.68 | |
| Room 7 | Second | Primary B | 23.26 | 15.32 | |
| Room 8 | Second | Bedroom | 12 | 13.25 | |
| Room 9 | Second | Bedroom | 15.42 | 12 | |
| Room 10 | Second | Loft | 19.25 | 14.01 | |
| Room 11 | Lower | Recreatio | 10.99 | 22.63 | |
| Room 12 | Lower | Game Room | 20.99 | 15.32 |
| Washroom Type | No. of Pieces | Level |
| Washroom Type 1 | 2 | Main |
| Washroom Type 2 | 4 | Second |
| Washroom Type 3 | 5 | Second |
| Washroom Type 4 | 0 | |
| Washroom Type 5 | 0 |
| Total Area: | 0.00 |
| Property Type: | Detached |
| Style: | 2-Storey |
| Exterior: | Brick, Vinyl Siding |
| Garage Type: | Attached |
| Drive Parking Spaces: | 4 |
| Pool: | None |
| Approximatly Square Footage: | 2500-3000 |
| CAC Included: | N |
| Water Included: | N |
| Cabel TV Included: | N |
| Common Elements Included: | N |
| Heat Included: | N |
| Parking Included: | N |
| Condo Tax Included: | N |
| Building Insurance Included: | N |
| Fireplace/Stove: | Y |
| Heat Type: | Forced Air |
| Central Air Conditioning: | Central Air |
| Central Vac: | N |
| Laundry Level: | Syste |
| Ensuite Laundry: | F |
| Sewers: | Sewer |
$
%
Years
This calculator is for demonstration purposes only. Always consult a professional
financial advisor before making personal financial decisions.
| Although the information displayed is believed to be accurate, no warranties or representations are made of any kind. |
| RE/MAX ABSOLUTE WALKER REALTY |
|
|

Shawn Syed, AMP
Broker
Dir:
416-786-7848
Bus:
(416) 494-7653
Fax:
1 866 229 3159
| Book Showing | Email a Friend |
Jump To:
At a Glance:
| Type: | Freehold - Detached |
| Area: | Ottawa |
| Municipality: | Orleans - Cumberland and Area |
| Neighbourhood: | 1107 - Springridge/East Village |
| Style: | 2-Storey |
| Tax: | $4,977 |
| Beds: | 3 |
| Baths: | 3 |
| Fireplace: | Y |
| Pool: | None |
Locatin Map:
Payment Calculator:

