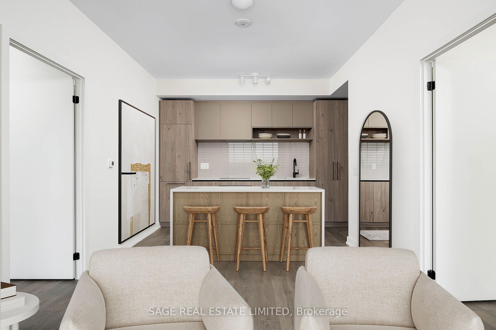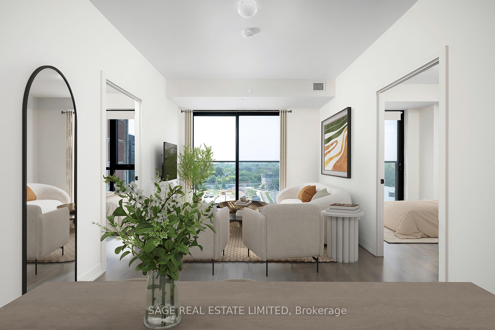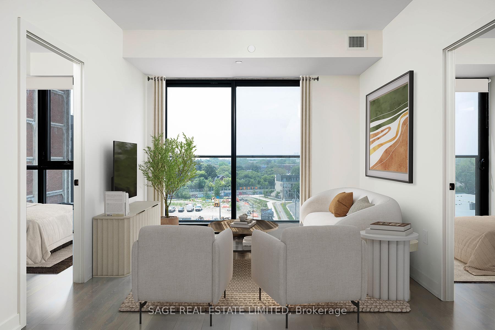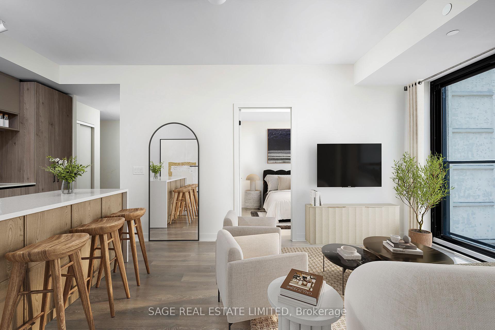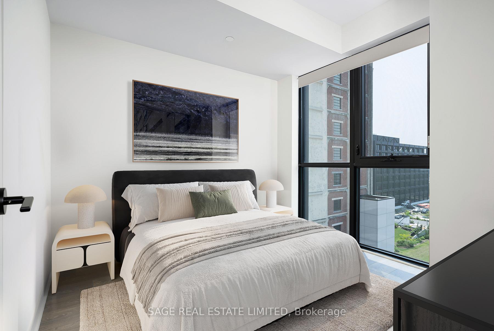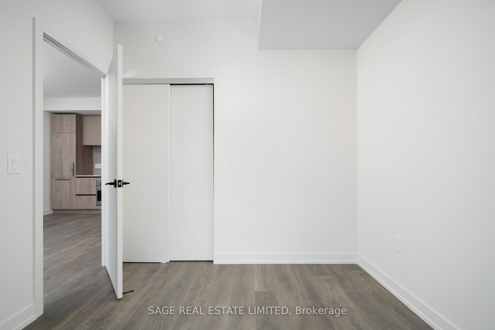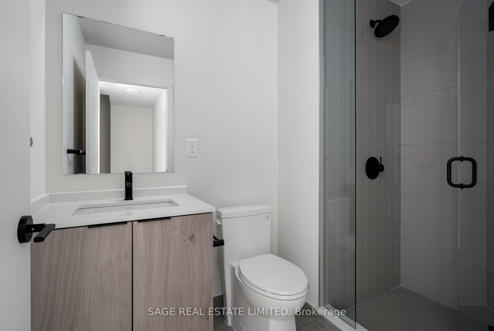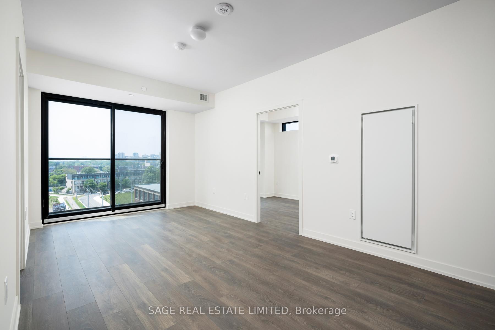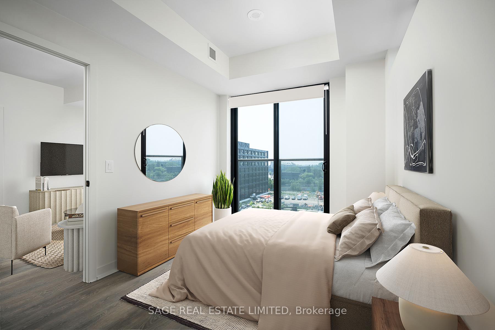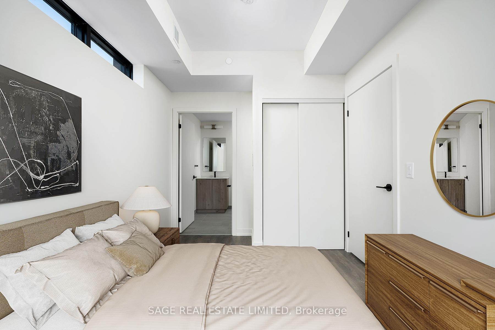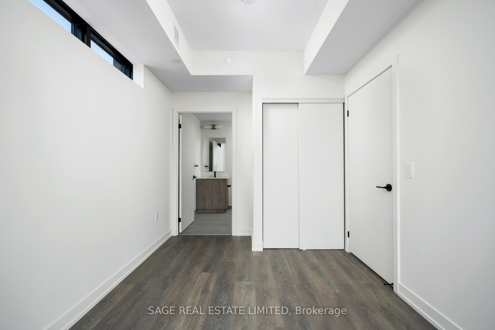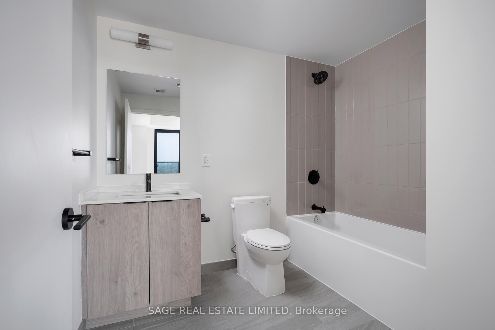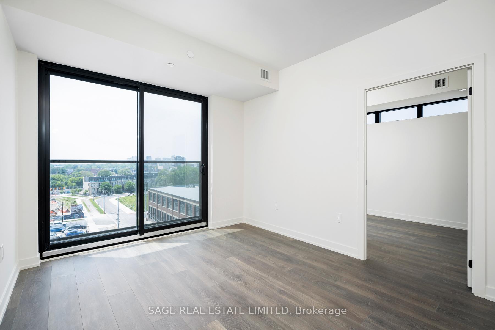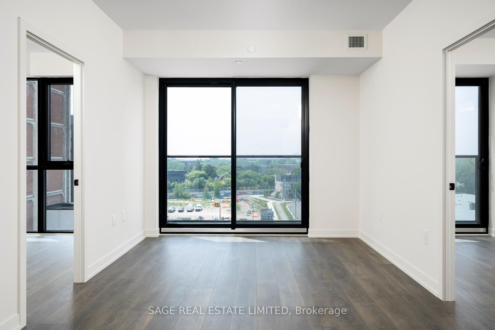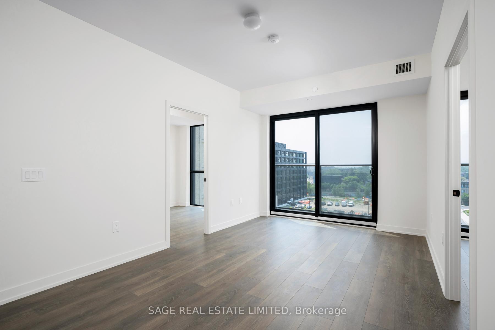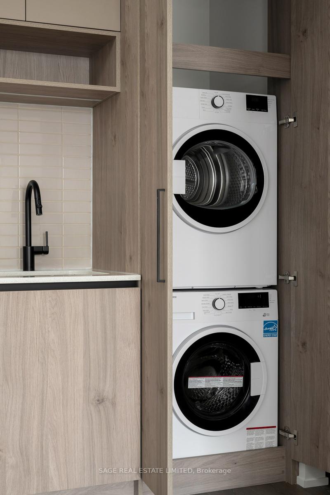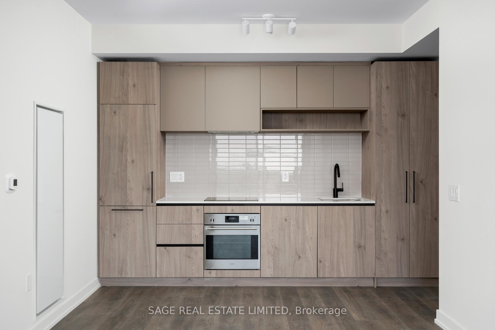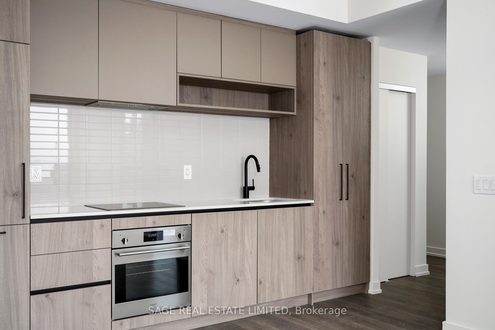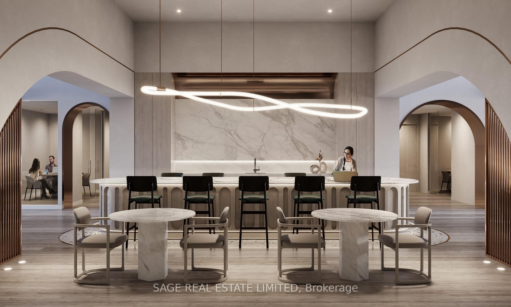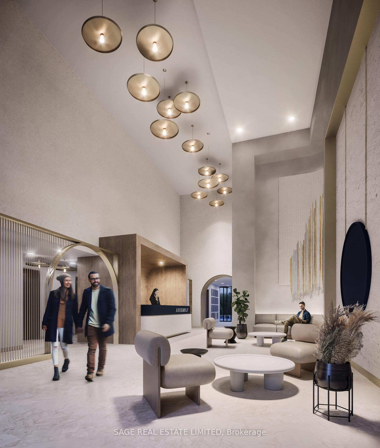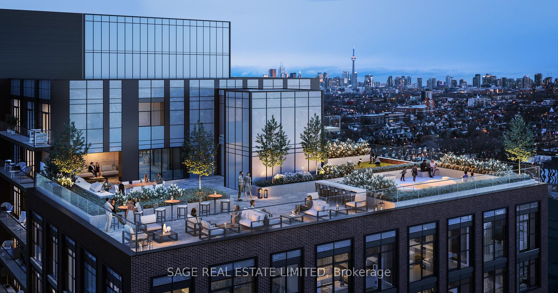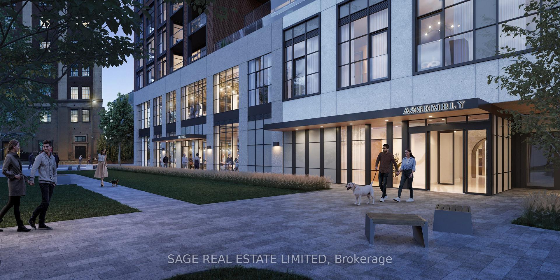$3,250
Available - For Rent
Listing ID: C12236148
181 Sterling Road , Toronto, M6R 2B2, Toronto
| Step inside this beautifully designed 2-bed unit w/ 2 full bathrooms at House of Assembly. This unit is perfectly situated with western exposure + unobstructed views. The unit's contemporary design is complemented by a functional split-bedroom layout which provides dedicated space and privacy. The kitchen features modern integrated appliances, quartz countertops and ample counter & pantry space. Enjoy lots of natural light, in-suite laundry and a large storage locker. The building is perfectly wedged between the absolute best west-end neighbourhoods:Grab produce from the local fruit market on Roncesvalles, head to Dundas West to pop into the latest coffee shop / bar / resto, venture to the Junction for some vintage furniture shopping, or walk the 8-MINUTES to the UP Express to get to the airport or to Union Station (GO and TTC transit are also extremely close-by). Building amenities are top-notch: executive concierge service + parcel storage; wellness centre incl. exercise, yoga/pilates studio, cardio and weight training spaces; rooftop terrace w/ outdoor BBQ areas, and pet-friendly play area.Attentive and polite landlords who are also local to the neighbourhood! |
| Price | $3,250 |
| Taxes: | $0.00 |
| Occupancy: | Vacant |
| Address: | 181 Sterling Road , Toronto, M6R 2B2, Toronto |
| Postal Code: | M6R 2B2 |
| Province/State: | Toronto |
| Directions/Cross Streets: | Bloor & Lansdowne |
| Level/Floor | Room | Length(ft) | Width(ft) | Descriptions | |
| Room 1 | Flat | Kitchen | 20.7 | 10.5 | Stone Counters, Combined w/Dining, B/I Appliances |
| Room 2 | Flat | Dining Ro | 20.7 | 10.5 | 4 Pc Bath, Combined w/Kitchen, 3 Pc Bath |
| Room 3 | Flat | Living Ro | 20.7 | 10.5 | Combined w/Dining, Window Floor to Ceil, Juliette Balcony |
| Room 4 | Flat | Primary B | 10.1 | 8.5 | Ensuite Bath, Window Floor to Ceil, Juliette Balcony |
| Room 5 | Flat | Bedroom 2 | 10.1 | 8.5 | Hardwood Floor, Window Floor to Ceil, Large Closet |
| Washroom Type | No. of Pieces | Level |
| Washroom Type 1 | 4 | Flat |
| Washroom Type 2 | 3 | Flat |
| Washroom Type 3 | 0 | |
| Washroom Type 4 | 0 | |
| Washroom Type 5 | 0 |
| Total Area: | 0.00 |
| Approximatly Age: | New |
| Washrooms: | 2 |
| Heat Type: | Forced Air |
| Central Air Conditioning: | Central Air |
| Although the information displayed is believed to be accurate, no warranties or representations are made of any kind. |
| SAGE REAL ESTATE LIMITED |
|
|

Shawn Syed, AMP
Broker
Dir:
416-786-7848
Bus:
(416) 494-7653
Fax:
1 866 229 3159
| Book Showing | Email a Friend |
Jump To:
At a Glance:
| Type: | Com - Condo Apartment |
| Area: | Toronto |
| Municipality: | Toronto C01 |
| Neighbourhood: | Dufferin Grove |
| Style: | 1 Storey/Apt |
| Approximate Age: | New |
| Beds: | 2 |
| Baths: | 2 |
| Fireplace: | N |
Locatin Map:

