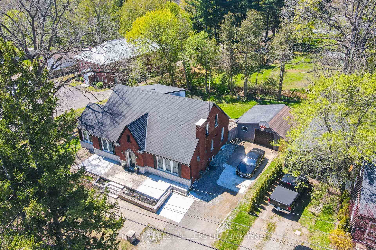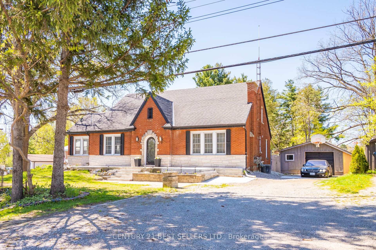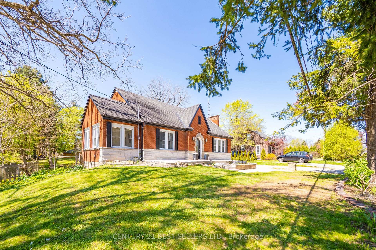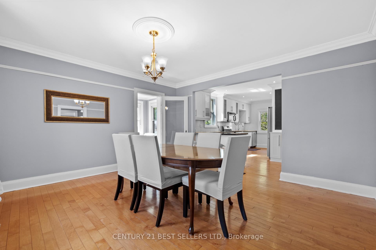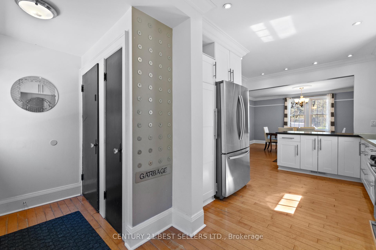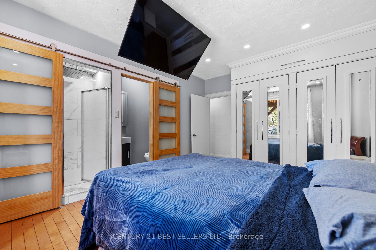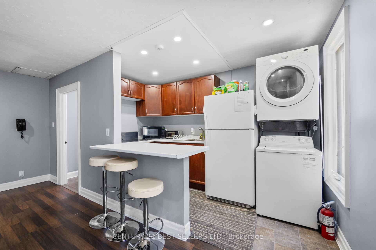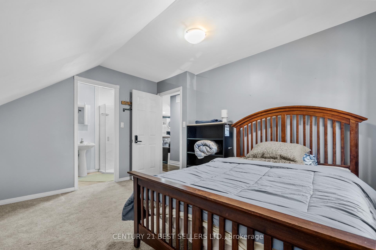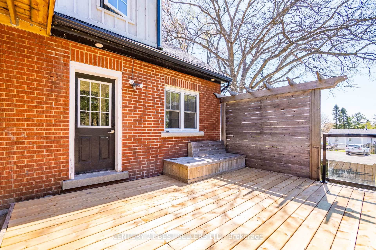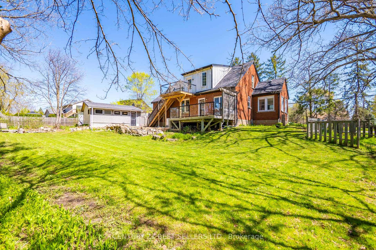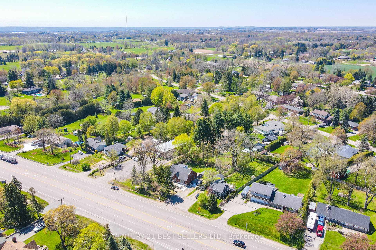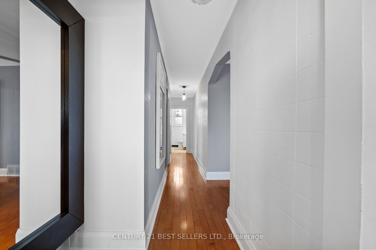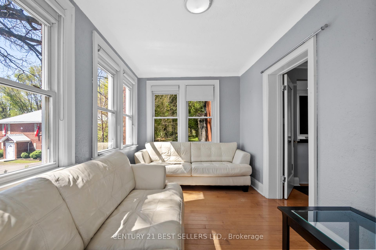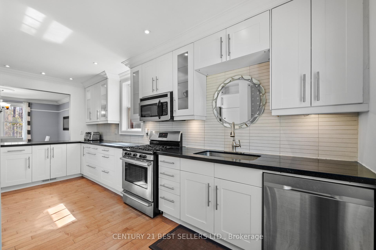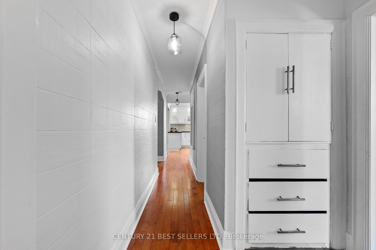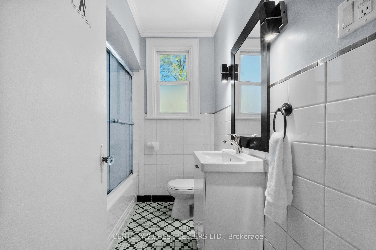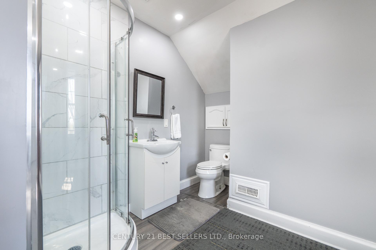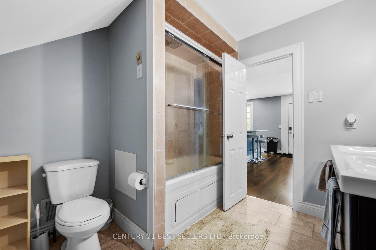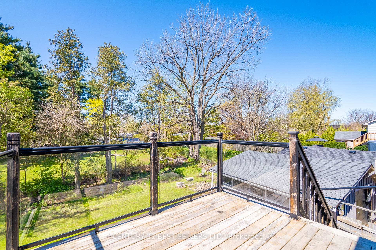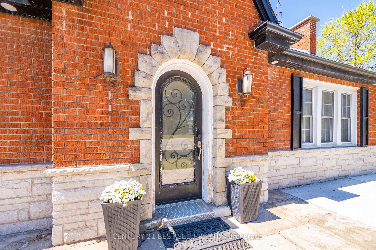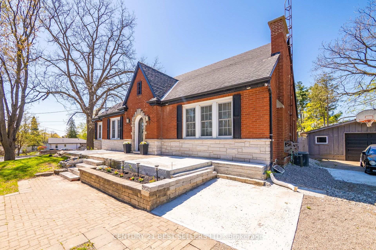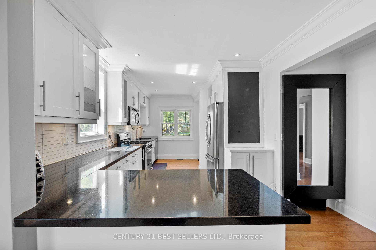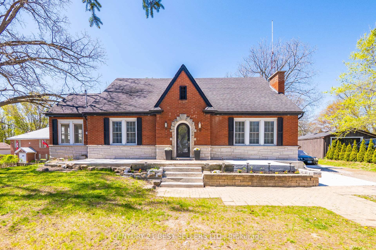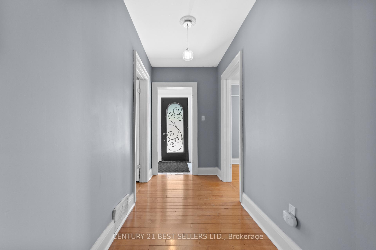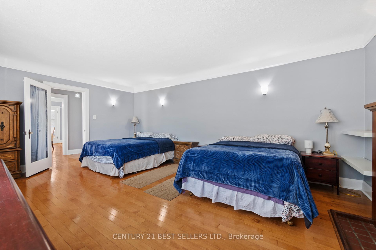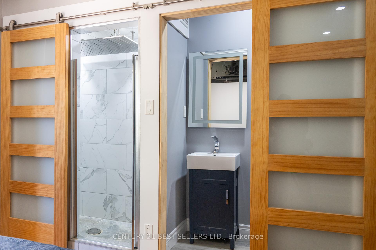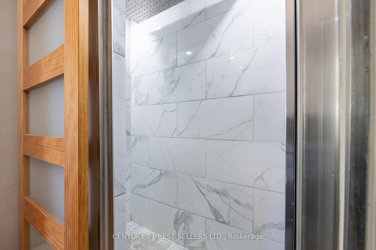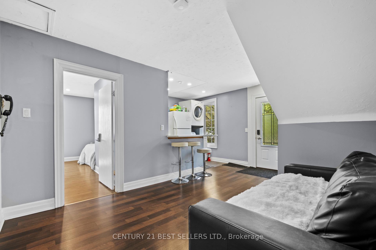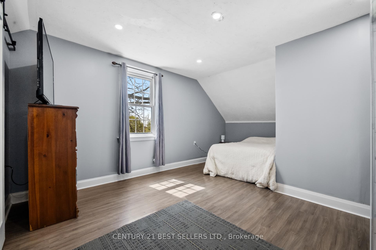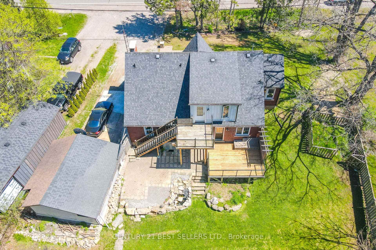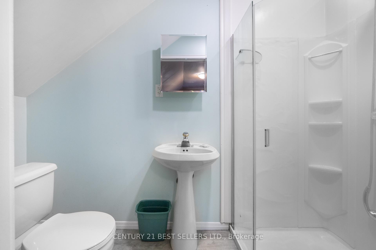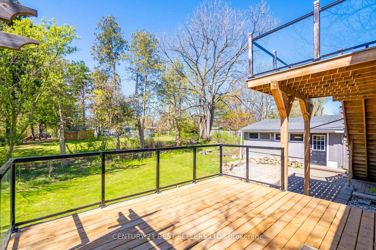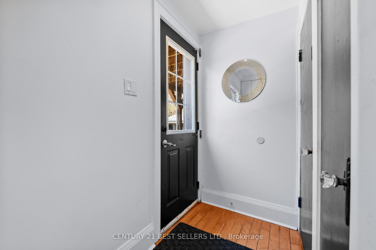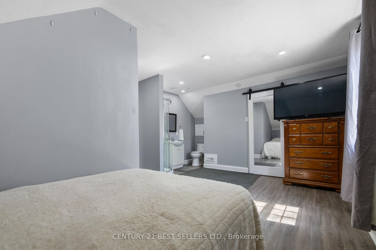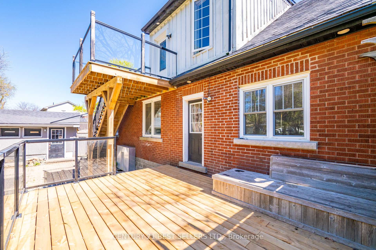$999,999
Available - For Sale
Listing ID: X12139751
933 Highway 6 N/A , Hamilton, L8N 2Z7, Hamilton
| Welcome to this beautifully maintained, fully furnished 1.5-storey detached home in the scenicand private community of Flamborough offering the perfect blend of modern comfort, country charm, and unmatched flexibility. With 6 bedrooms, 5 bathrooms, and 2 kitchens, this spacious home is ideal for multi-generational living, growing families, or those looking for an income-generating investment. Sitting on an approximately 100 x 124 ft lot, just over a quarter acre, this home blends comfort, charm, and income potential. The main floor offers 3 bedrooms and 2 bathrooms, including a primary with private ensuite. A bright living room, dining area, and well-organized kitchen with ample cabinet and pantry space provide everyday ease. Walk out to a large deck overlooking a fully fenced, pet- and child-friendly backyard perfect for outdoor entertaining, relaxing, or enjoying evenings around the firepit. Upstairs features 3 bedrooms and 3 full baths two with private ensuites plus a second kitchen and its own washer/dryer, offering in-law or rental potential. The upper level can function as a self-contained in-law suite, studio-style rentals, or easily be reintegrated into the main home for expanded family use. A detached garage, generous parking, and a large backyard round out this versatile property. With flexible layout, rental options, and excellent access to major routes, this home is move-in or rent-out ready. Whether you're looking for space, income potential, or a smart investment you've found the one. |
| Price | $999,999 |
| Taxes: | $4789.56 |
| Occupancy: | Owner |
| Address: | 933 Highway 6 N/A , Hamilton, L8N 2Z7, Hamilton |
| Directions/Cross Streets: | MILLGROVE SIDE RD & HIGHWAY 6N |
| Rooms: | 6 |
| Bedrooms: | 6 |
| Bedrooms +: | 0 |
| Family Room: | T |
| Basement: | Full, Unfinished |
| Level/Floor | Room | Length(ft) | Width(ft) | Descriptions | |
| Room 1 | Main | Primary B | 10.56 | 14.66 | 3 Pc Ensuite, Closet |
| Room 2 | Main | Bedroom 2 | 11.74 | 11.05 | |
| Room 3 | Main | Bedroom 3 | 18.99 | 13.58 | |
| Room 4 | Main | Kitchen | 9.91 | 18.56 | W/O To Deck, B/I Appliances |
| Room 5 | Main | Dining Ro | 14.14 | 13.48 | |
| Room 6 | Main | Living Ro | 8.66 | 14.46 | |
| Room 7 | Main | Bathroom | 7.58 | 6.72 | 4 Pc Bath |
| Room 8 | Main | Bathroom | 2.49 | 10.73 | 3 Pc Ensuite |
| Room 9 | Upper | Bedroom 4 | 13.22 | 16.99 | 3 Pc Ensuite |
| Room 10 | Upper | Bedroom 5 | 12.89 | 10.82 | 3 Pc Ensuite |
| Room 11 | Upper | Bedroom | 12.89 | 10.4 | |
| Room 12 | Upper | Bathroom | 8.07 | 9.58 | 4 Pc Bath |
| Room 13 | Upper | Kitchen | 6.07 | 11.91 | Combined w/Living, W/O To Balcony |
| Room 14 | Upper | Living Ro | 15.74 | 17.22 | Combined w/Kitchen, W/O To Balcony |
| Room 15 | Upper | Bathroom | 2.82 | 8.72 | 3 Pc Ensuite |
| Washroom Type | No. of Pieces | Level |
| Washroom Type 1 | 4 | Main |
| Washroom Type 2 | 3 | Main |
| Washroom Type 3 | 4 | Upper |
| Washroom Type 4 | 3 | Upper |
| Washroom Type 5 | 0 |
| Total Area: | 0.00 |
| Property Type: | Detached |
| Style: | 1 1/2 Storey |
| Exterior: | Brick |
| Garage Type: | Detached |
| (Parking/)Drive: | Private |
| Drive Parking Spaces: | 9 |
| Park #1 | |
| Parking Type: | Private |
| Park #2 | |
| Parking Type: | Private |
| Pool: | None |
| Approximatly Square Footage: | 2000-2500 |
| CAC Included: | N |
| Water Included: | N |
| Cabel TV Included: | N |
| Common Elements Included: | N |
| Heat Included: | N |
| Parking Included: | N |
| Condo Tax Included: | N |
| Building Insurance Included: | N |
| Fireplace/Stove: | N |
| Heat Type: | Forced Air |
| Central Air Conditioning: | Central Air |
| Central Vac: | N |
| Laundry Level: | Syste |
| Ensuite Laundry: | F |
| Sewers: | Septic |
$
%
Years
This calculator is for demonstration purposes only. Always consult a professional
financial advisor before making personal financial decisions.
| Although the information displayed is believed to be accurate, no warranties or representations are made of any kind. |
| CENTURY 21 BEST SELLERS LTD. |
|
|

Shawn Syed, AMP
Broker
Dir:
416-786-7848
Bus:
(416) 494-7653
Fax:
1 866 229 3159
| Virtual Tour | Book Showing | Email a Friend |
Jump To:
At a Glance:
| Type: | Freehold - Detached |
| Area: | Hamilton |
| Municipality: | Hamilton |
| Neighbourhood: | Rural Flamborough |
| Style: | 1 1/2 Storey |
| Tax: | $4,789.56 |
| Beds: | 6 |
| Baths: | 5 |
| Fireplace: | N |
| Pool: | None |
Locatin Map:
Payment Calculator:

