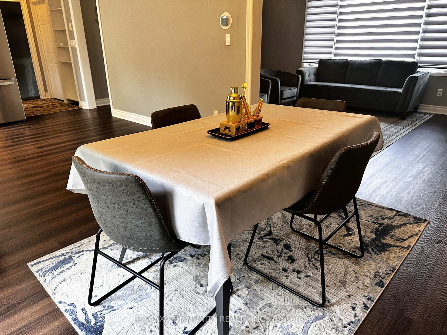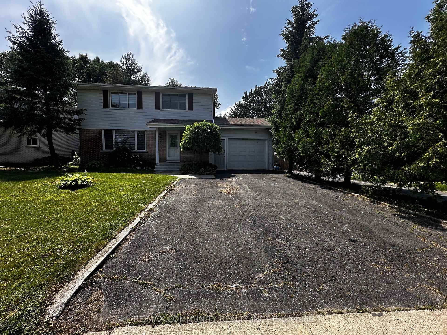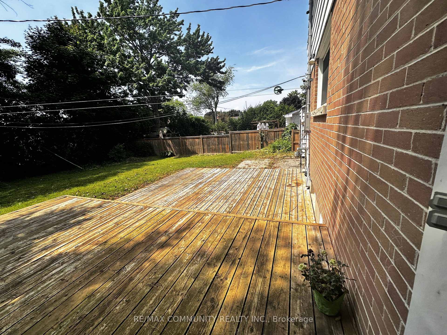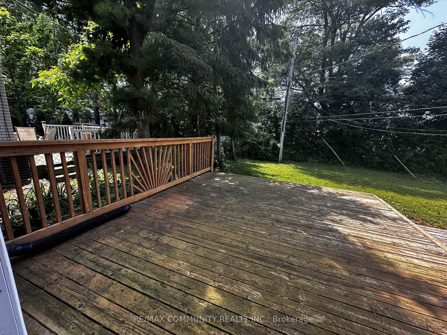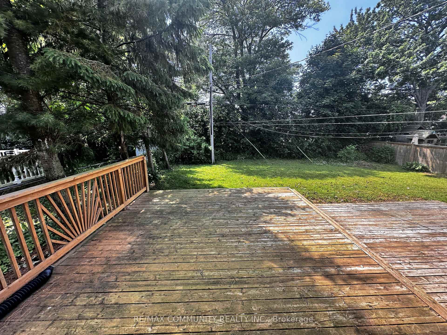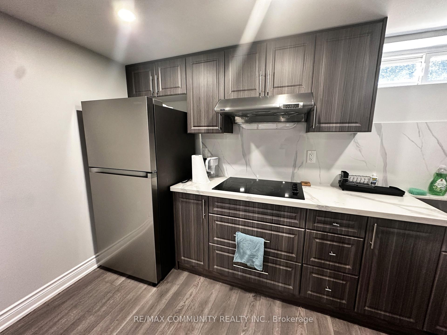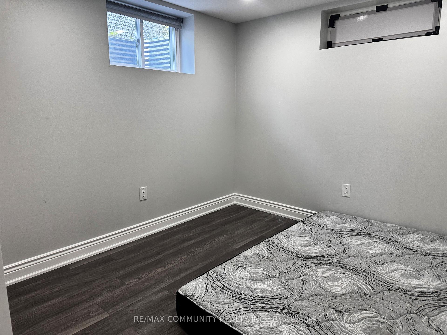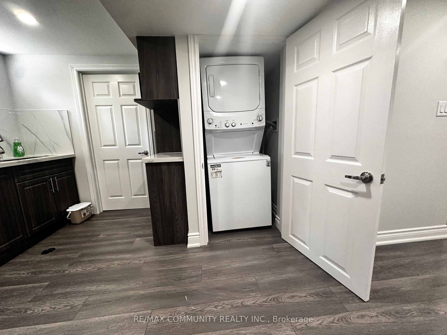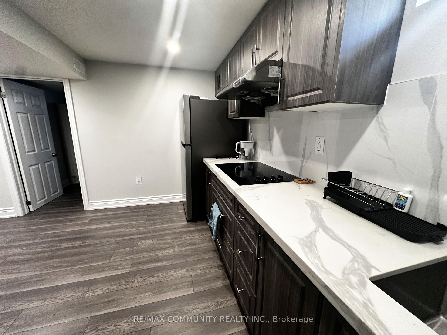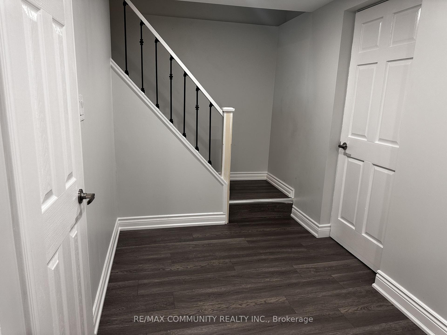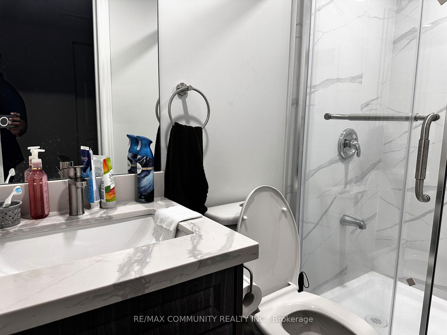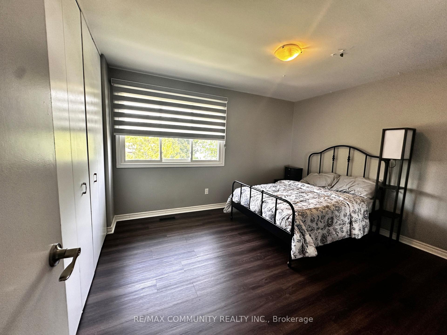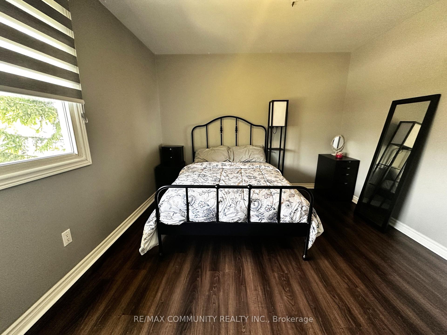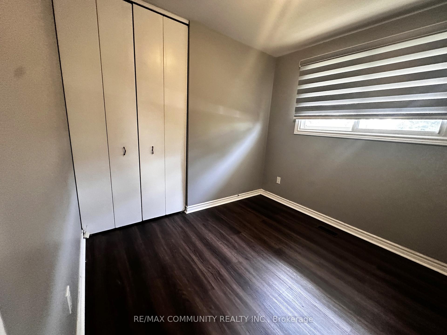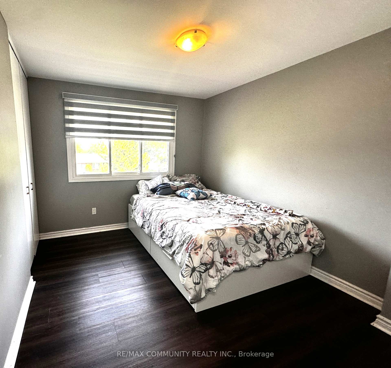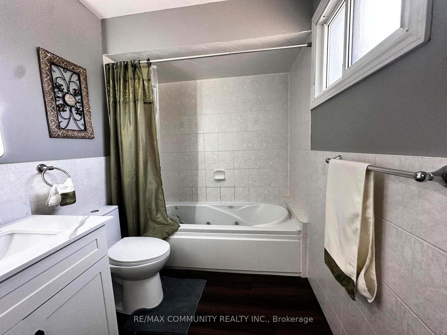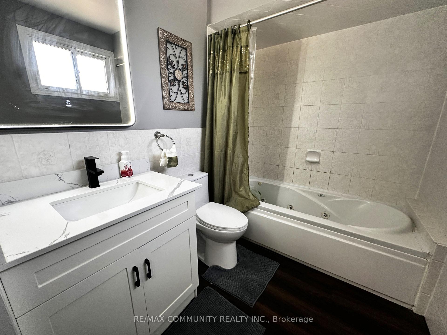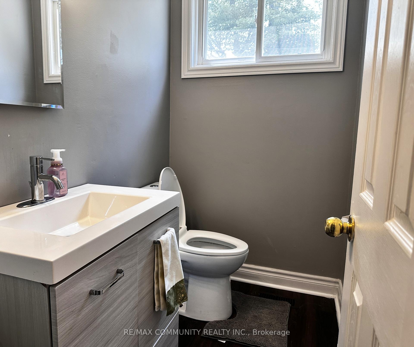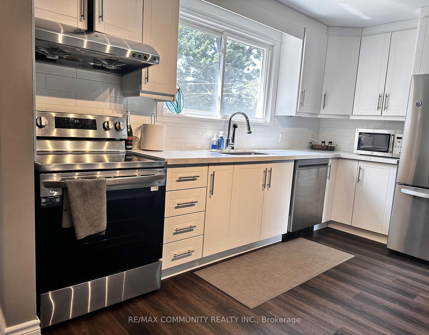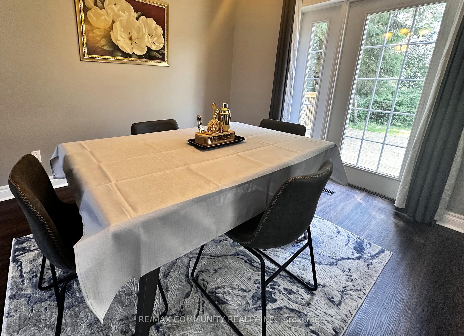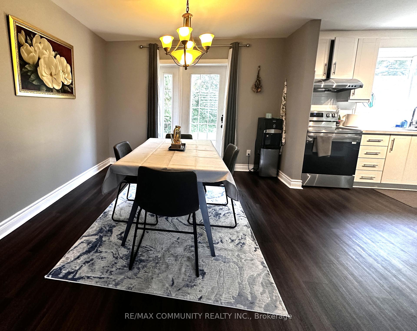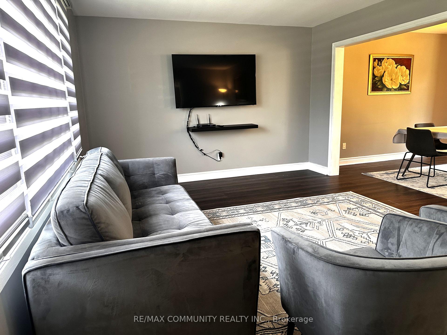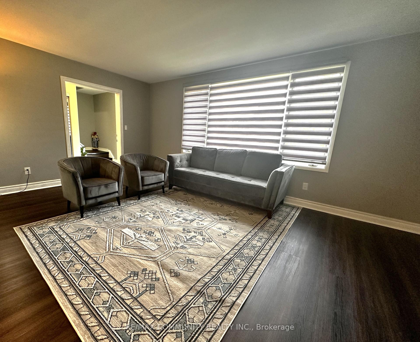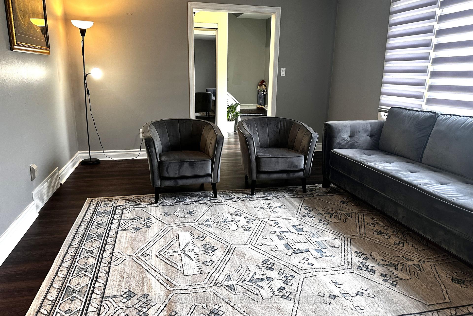$699,000
Available - For Sale
Listing ID: X12234859
167 BRAEMAR Road , Kingston, K7M 4B7, Frontenac
| Beautifully maintained, updated home in one of the most sought-after neighbourhoods Lakeland Acres, is this truly a special home ready for a new family to call it their own. This stunning 4+2 bedroom, 2.5 bath residence is both a home and an Investment opportunity. The concept of a living area, Kitchen, and dining room with direct access to a large deck for outdoor entertaining. The kitchen features beautiful quartz countertops, all stainless steel appliances, and generous kitchen cabinetry. The Upper level has four bedrooms, one full bathroom, and a laundry unit. This property features a Secondary basement Suite that generates approximately $18,000 annually in rental income. The basement suite, originally a blank slate, has been transformed into a lovely 2-bedroom, 1-bathroom apartment with a separate kitchen. This home's backyard is your perfect staycation destination! Don't miss out on this incredible opportunity to own a home in one of the most desirable neighbourhoods. Whether you're searching for a turnkey investment |
| Price | $699,000 |
| Taxes: | $4181.35 |
| Occupancy: | Partial |
| Address: | 167 BRAEMAR Road , Kingston, K7M 4B7, Frontenac |
| Acreage: | < .50 |
| Directions/Cross Streets: | Front Road to Chelsea Road to Braemar Road. |
| Rooms: | 6 |
| Rooms +: | 3 |
| Bedrooms: | 4 |
| Bedrooms +: | 2 |
| Family Room: | F |
| Basement: | Finished |
| Level/Floor | Room | Length(ft) | Width(ft) | Descriptions | |
| Room 1 | Main | Living Ro | 17.65 | 12.23 | Laminate, Window, Combined w/Dining |
| Room 2 | Main | Dining Ro | 10.99 | 10.99 | Laminate, W/O To Deck, Combined w/Kitchen |
| Room 3 | Main | Kitchen | 12.76 | 10.99 | Laminate, B/I Appliances, Granite Counters |
| Room 4 | Main | Powder Ro | 3.31 | 3.94 | 2 Pc Bath |
| Room 5 | Second | Bedroom | 12.76 | 11.15 | Laminate |
| Room 6 | Second | Bedroom 2 | 12.5 | 10.66 | Laminate |
| Room 7 | Second | Bedroom 3 | 12 | 10.99 | Laminate |
| Room 8 | Second | Bedroom 4 | 9.51 | 8.99 | Laminate |
| Room 9 | Second | Bathroom | 8.76 | 5.64 | 3 Pc Bath |
| Room 10 | Basement | Living Ro | 11.05 | 22.99 | Laminate, Combined w/Kitchen |
| Room 11 | Basement | Bedroom | 12.23 | 22.99 | Laminate |
| Room 12 | Basement | Bedroom | 10.66 | 11.68 | Laminate |
| Room 13 | Basement | Kitchen | 10.66 | 13.28 | B/I Appliances, Combined w/Great Rm, Granite Counters |
| Room 14 | Basement | Bathroom | 6.63 | 4.43 | 3 Pc Bath |
| Washroom Type | No. of Pieces | Level |
| Washroom Type 1 | 2 | Ground |
| Washroom Type 2 | 3 | Second |
| Washroom Type 3 | 0 | |
| Washroom Type 4 | 0 | |
| Washroom Type 5 | 0 |
| Total Area: | 0.00 |
| Approximatly Age: | 51-99 |
| Property Type: | Detached |
| Style: | 2-Storey |
| Exterior: | Aluminum Siding |
| Garage Type: | Attached |
| (Parking/)Drive: | Private Do |
| Drive Parking Spaces: | 2 |
| Park #1 | |
| Parking Type: | Private Do |
| Park #2 | |
| Parking Type: | Private Do |
| Pool: | None |
| Other Structures: | Fence - Full |
| Approximatly Age: | 51-99 |
| Approximatly Square Footage: | 1500-2000 |
| Property Features: | Hospital, Park |
| CAC Included: | N |
| Water Included: | N |
| Cabel TV Included: | N |
| Common Elements Included: | N |
| Heat Included: | N |
| Parking Included: | N |
| Condo Tax Included: | N |
| Building Insurance Included: | N |
| Fireplace/Stove: | N |
| Heat Type: | Forced Air |
| Central Air Conditioning: | None |
| Central Vac: | N |
| Laundry Level: | Syste |
| Ensuite Laundry: | F |
| Elevator Lift: | False |
| Sewers: | Sewer |
| Water: | Unknown |
| Water Supply Types: | Unknown |
$
%
Years
This calculator is for demonstration purposes only. Always consult a professional
financial advisor before making personal financial decisions.
| Although the information displayed is believed to be accurate, no warranties or representations are made of any kind. |
| RE/MAX COMMUNITY REALTY INC. |
|
|

Shawn Syed, AMP
Broker
Dir:
416-786-7848
Bus:
(416) 494-7653
Fax:
1 866 229 3159
| Book Showing | Email a Friend |
Jump To:
At a Glance:
| Type: | Freehold - Detached |
| Area: | Frontenac |
| Municipality: | Kingston |
| Neighbourhood: | 28 - City SouthWest |
| Style: | 2-Storey |
| Approximate Age: | 51-99 |
| Tax: | $4,181.35 |
| Beds: | 4+2 |
| Baths: | 3 |
| Fireplace: | N |
| Pool: | None |
Locatin Map:
Payment Calculator:

