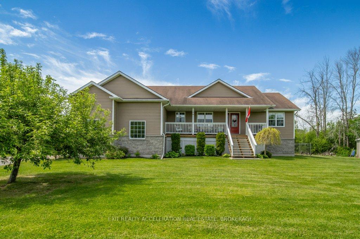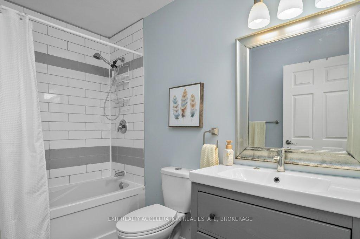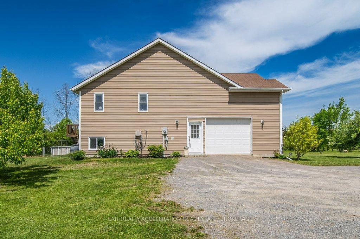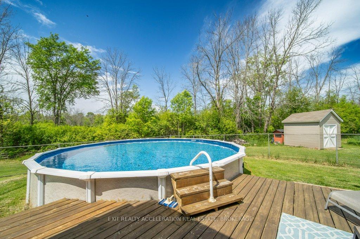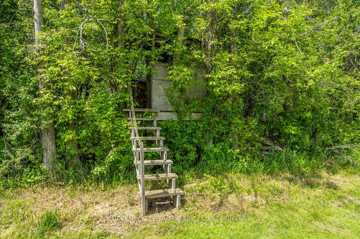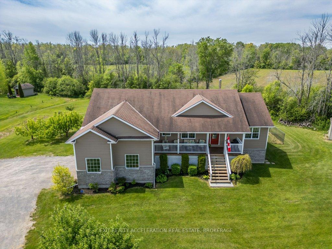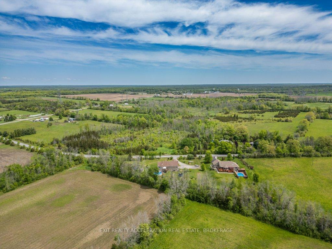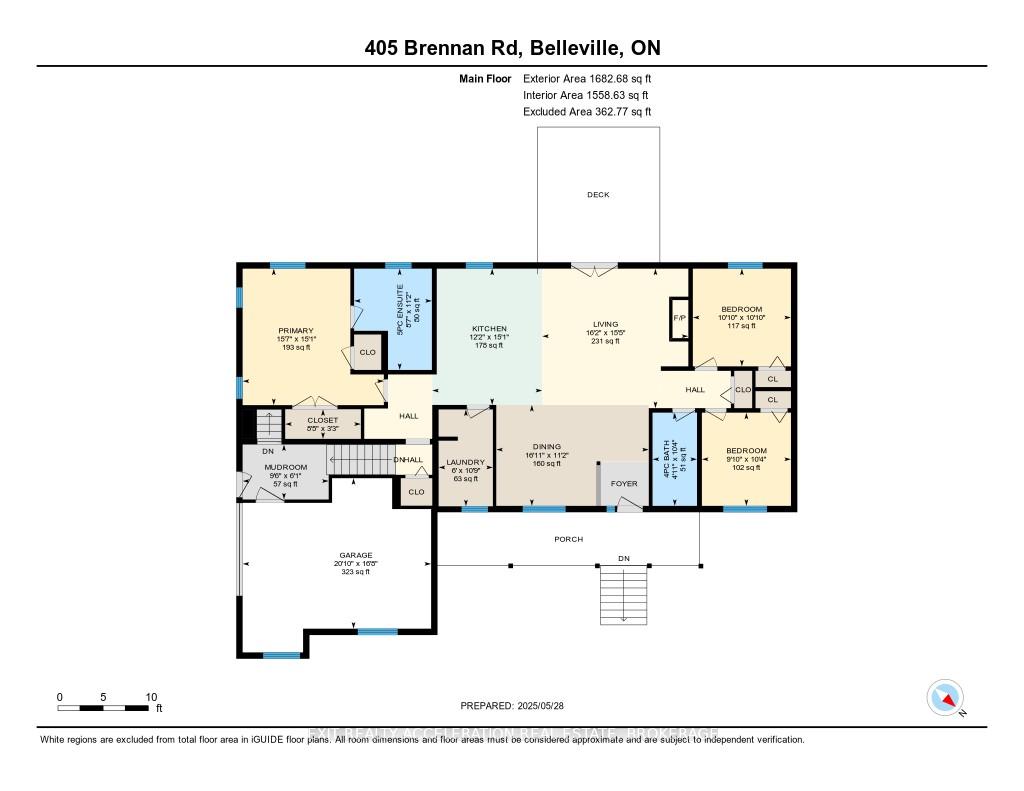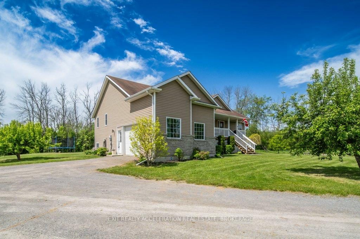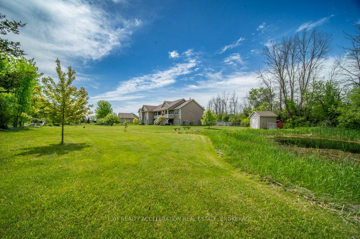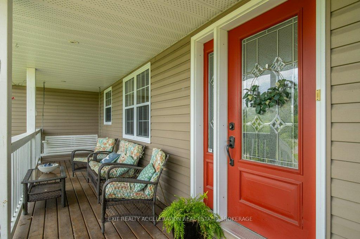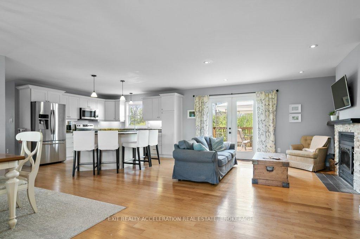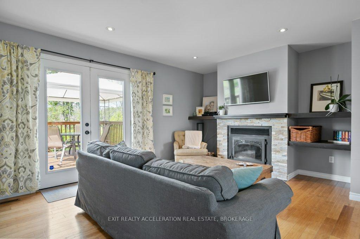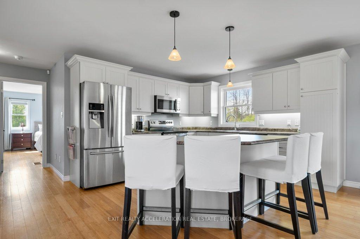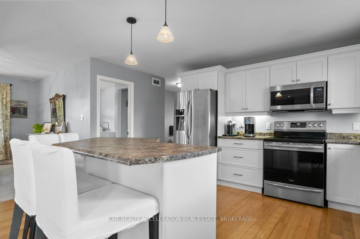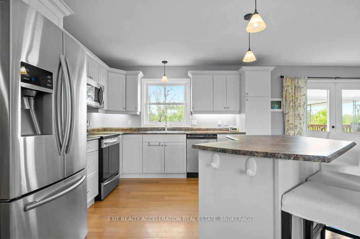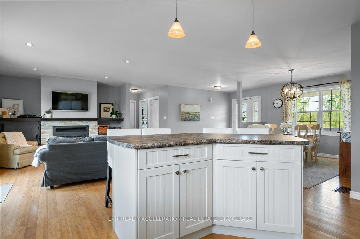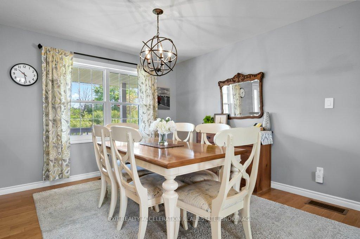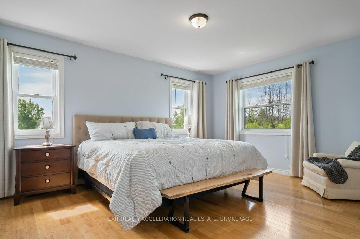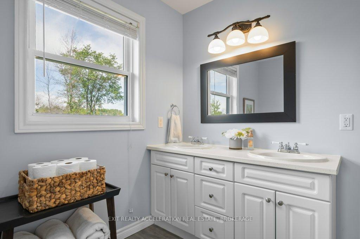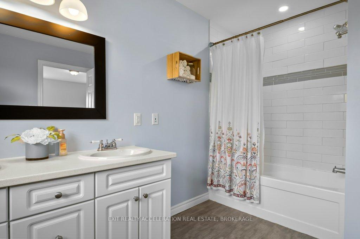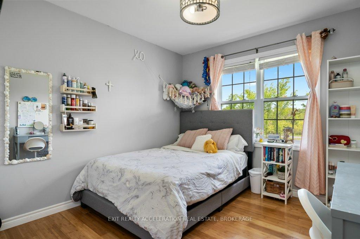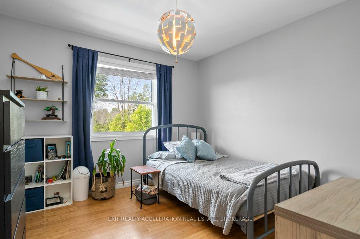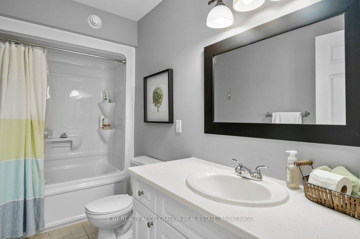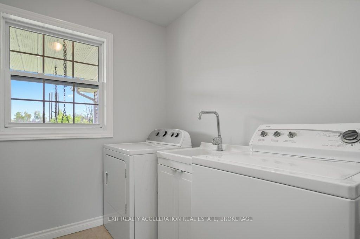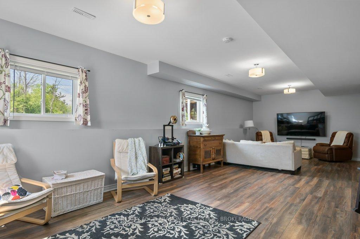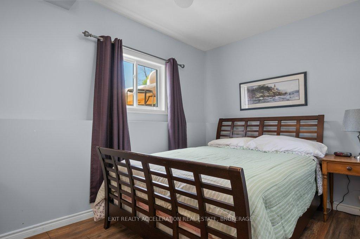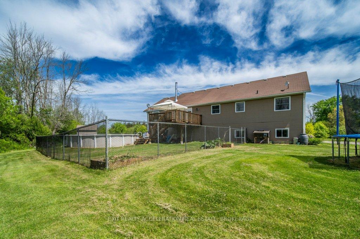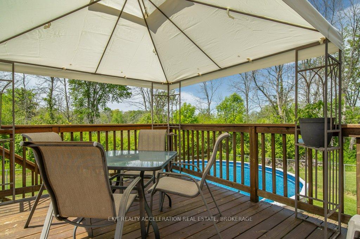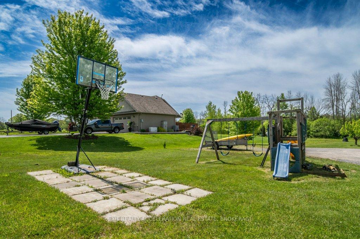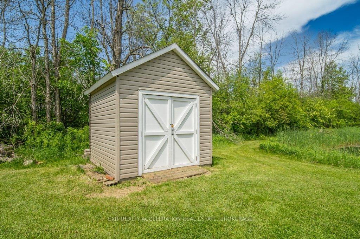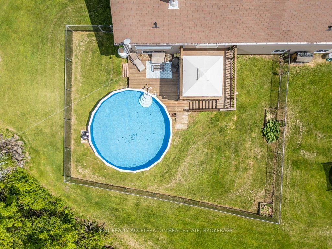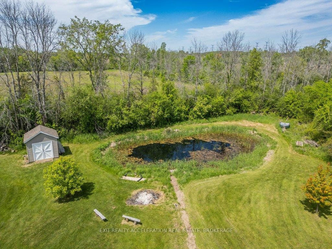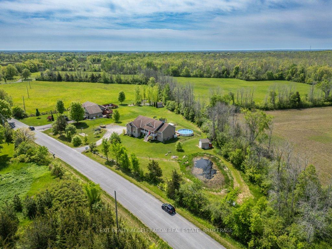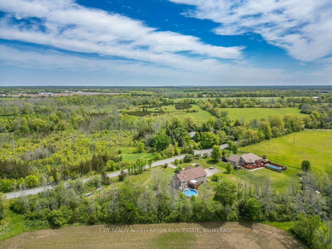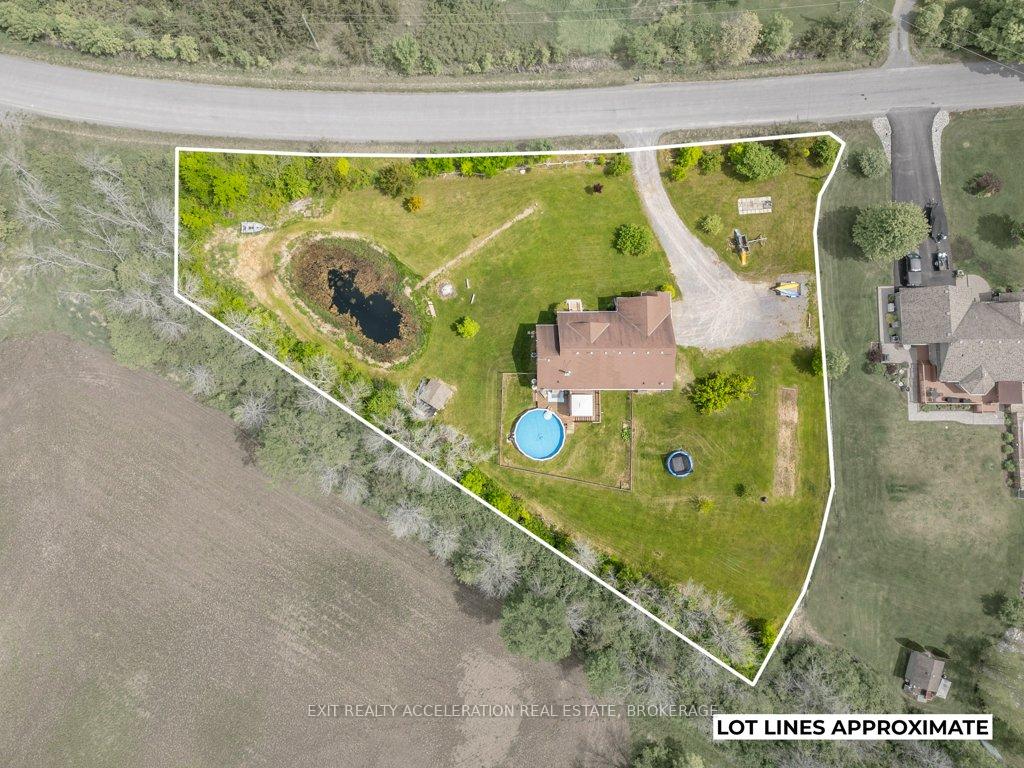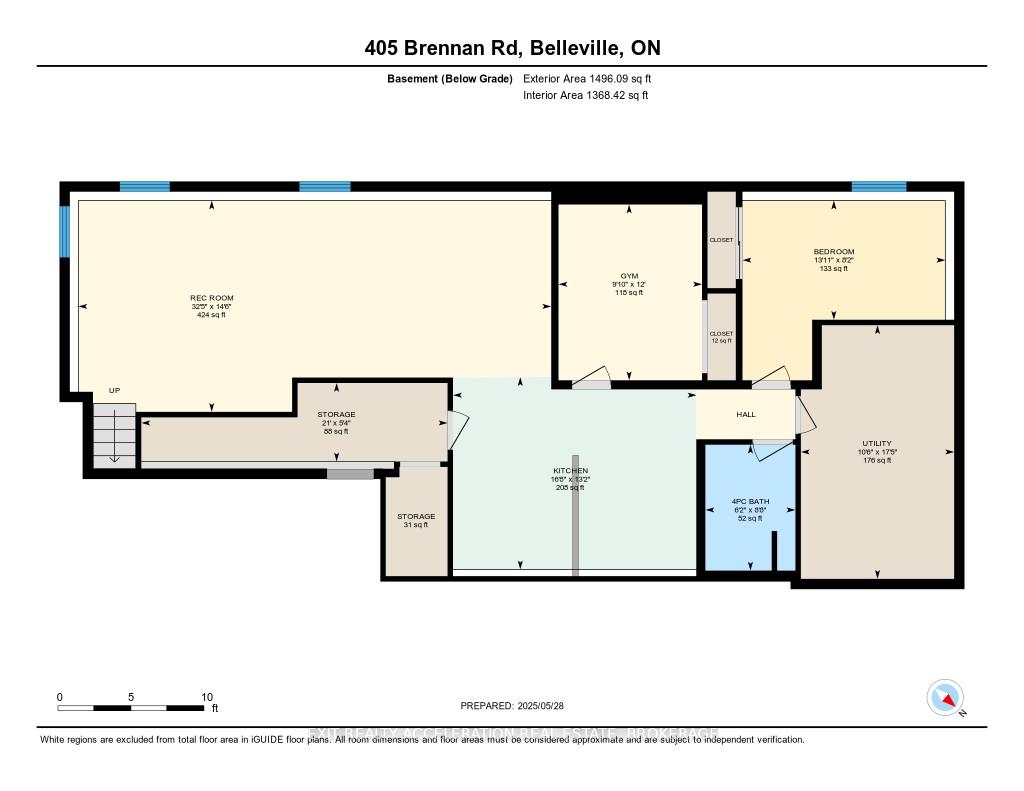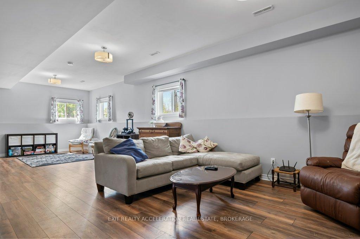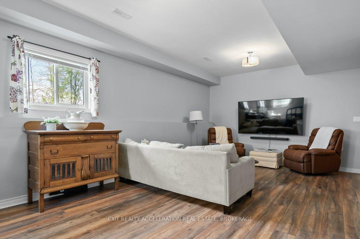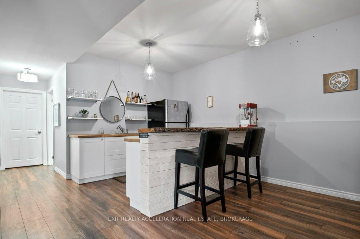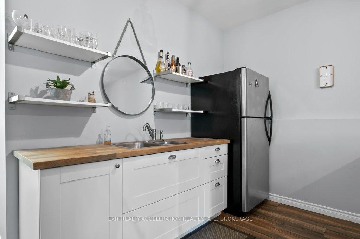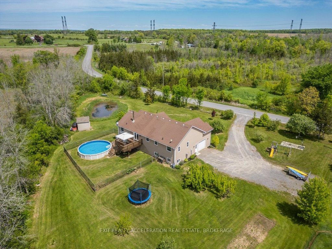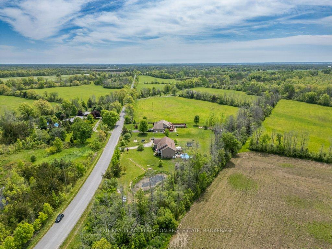$849,000
Available - For Sale
Listing ID: X12182038
405 Brennan Road , Belleville, K8N 4Z6, Hastings
| Welcome to this beautiful bungalow, where comfort and functionality come together in a home that's ready for family living and entertaining alike. The open-concept main level is bright and inviting, with a spacious kitchen that features an island perfect for gathering with friends or preparing family meals. Bamboo flooring runs throughout the main floor, creating a warm, cohesive feel that's also easy to maintain - no carpet here. Step out to a large deck overlooking the backyard, where summer days can be spent barbecuing or relaxing while the kids enjoy the fenced-in pool. The primary bedroom offers a walk-in closet and a private ensuite, and the convenience of main floor laundry makes everyday living that much easier. Downstairs, the fully finished lower level expands your living space or would make a perfect in-law suite with a bonus kitchen and plenty of room for extended family, guests, or a cozy rec room setup. Whether you're looking to host, unwind, or simply enjoy a move-in-ready space, this home has everything you need. |
| Price | $849,000 |
| Taxes: | $4173.97 |
| Occupancy: | Owner |
| Address: | 405 Brennan Road , Belleville, K8N 4Z6, Hastings |
| Directions/Cross Streets: | Casey Rd or Blessington Rd |
| Rooms: | 10 |
| Rooms +: | 8 |
| Bedrooms: | 3 |
| Bedrooms +: | 1 |
| Family Room: | T |
| Basement: | Finished |
| Level/Floor | Room | Length(ft) | Width(ft) | Descriptions | |
| Room 1 | Main | Bedroom | 10.82 | 10.86 | |
| Room 2 | Main | Bedroom | 10.3 | 9.84 | |
| Room 3 | Main | Dining Ro | 11.15 | 16.86 | |
| Room 4 | Main | Kitchen | 15.09 | 12.17 | |
| Room 5 | Main | Laundry | 10.69 | 6 | |
| Room 6 | Main | Living Ro | 15.45 | 16.17 | |
| Room 7 | Main | Mud Room | 6.07 | 9.51 | |
| Room 8 | Main | Primary B | 15.09 | 15.61 | |
| Room 9 | Basement | Bedroom | 8.17 | 13.91 | |
| Room 10 | Basement | Exercise | 12.04 | 9.84 | |
| Room 11 | Basement | Kitchen | 13.19 | 16.7 | |
| Room 12 | Basement | Recreatio | 14.46 | 32.37 | |
| Room 13 | Basement | Utility R | 17.38 | 10.5 |
| Washroom Type | No. of Pieces | Level |
| Washroom Type 1 | 4 | Main |
| Washroom Type 2 | 5 | Main |
| Washroom Type 3 | 4 | Basement |
| Washroom Type 4 | 0 | |
| Washroom Type 5 | 0 |
| Total Area: | 0.00 |
| Property Type: | Detached |
| Style: | Bungalow-Raised |
| Exterior: | Vinyl Siding, Stone |
| Garage Type: | Attached |
| (Parking/)Drive: | Private, P |
| Drive Parking Spaces: | 8 |
| Park #1 | |
| Parking Type: | Private, P |
| Park #2 | |
| Parking Type: | Private |
| Park #3 | |
| Parking Type: | Private Do |
| Pool: | Above Gr |
| Other Structures: | Garden Shed |
| Approximatly Square Footage: | 1500-2000 |
| Property Features: | Fenced Yard, Golf |
| CAC Included: | N |
| Water Included: | N |
| Cabel TV Included: | N |
| Common Elements Included: | N |
| Heat Included: | N |
| Parking Included: | N |
| Condo Tax Included: | N |
| Building Insurance Included: | N |
| Fireplace/Stove: | Y |
| Heat Type: | Forced Air |
| Central Air Conditioning: | Central Air |
| Central Vac: | N |
| Laundry Level: | Syste |
| Ensuite Laundry: | F |
| Sewers: | Septic |
| Water: | Drilled W |
| Water Supply Types: | Drilled Well |
| Utilities-Hydro: | Y |
$
%
Years
This calculator is for demonstration purposes only. Always consult a professional
financial advisor before making personal financial decisions.
| Although the information displayed is believed to be accurate, no warranties or representations are made of any kind. |
| EXIT REALTY ACCELERATION REAL ESTATE, BROKERAGE |
|
|

Shawn Syed, AMP
Broker
Dir:
416-786-7848
Bus:
(416) 494-7653
Fax:
1 866 229 3159
| Virtual Tour | Book Showing | Email a Friend |
Jump To:
At a Glance:
| Type: | Freehold - Detached |
| Area: | Hastings |
| Municipality: | Belleville |
| Neighbourhood: | Thurlow Ward |
| Style: | Bungalow-Raised |
| Tax: | $4,173.97 |
| Beds: | 3+1 |
| Baths: | 3 |
| Fireplace: | Y |
| Pool: | Above Gr |
Locatin Map:
Payment Calculator:

