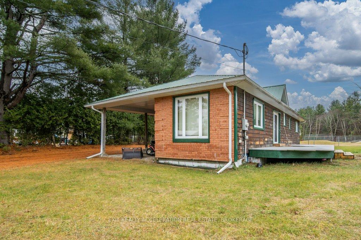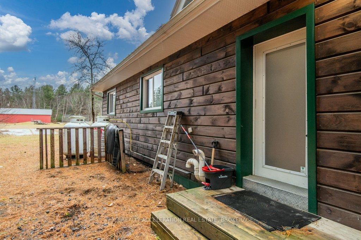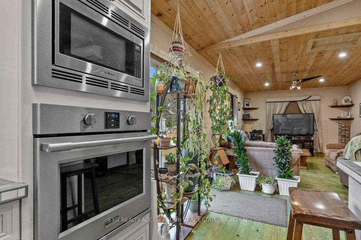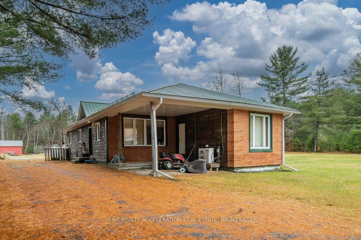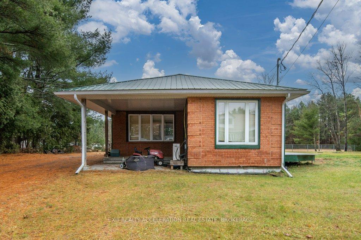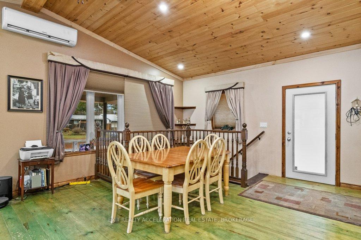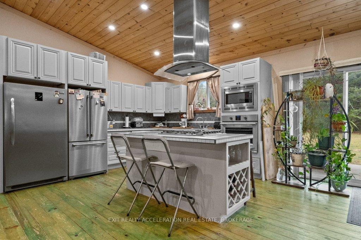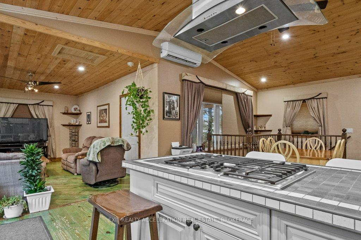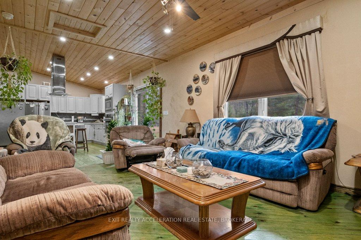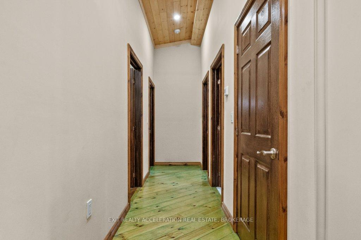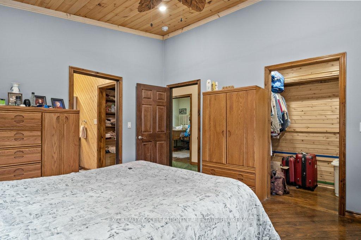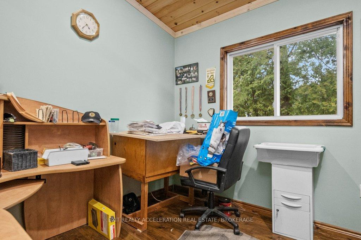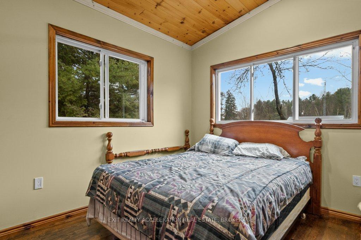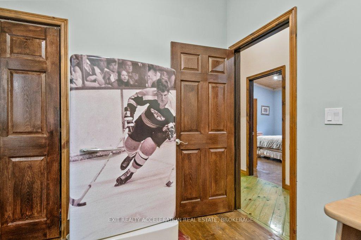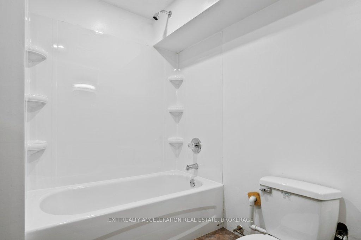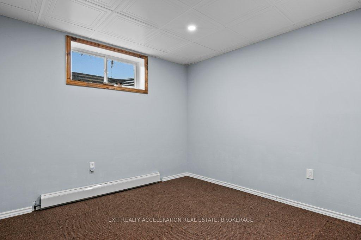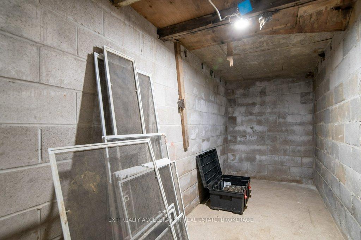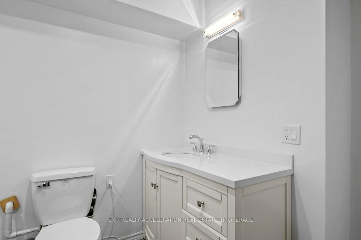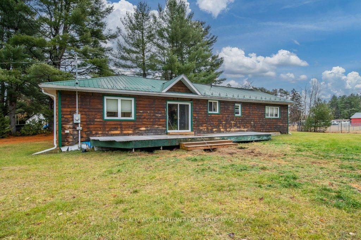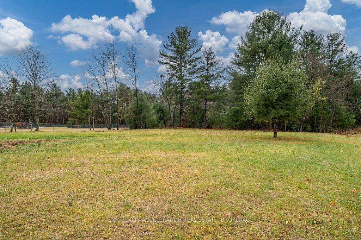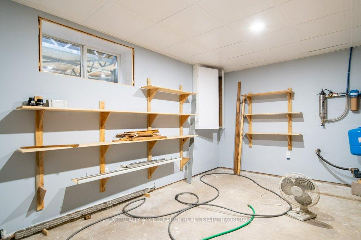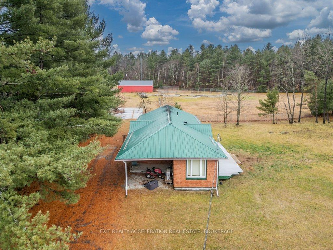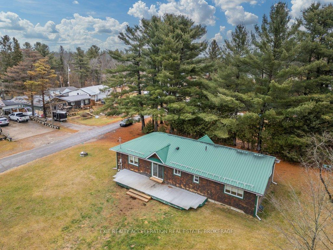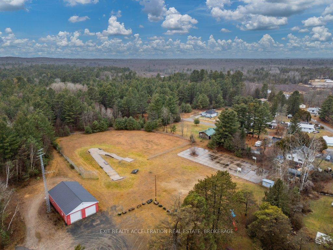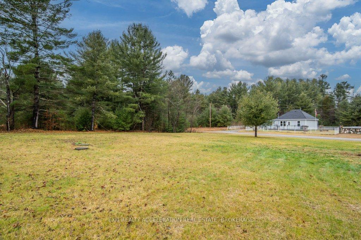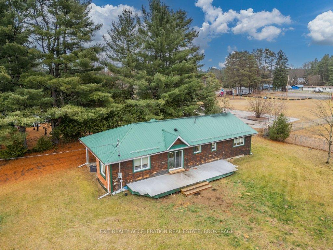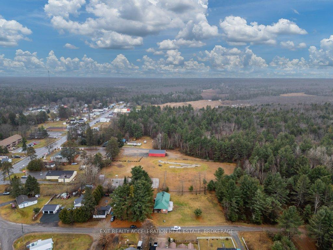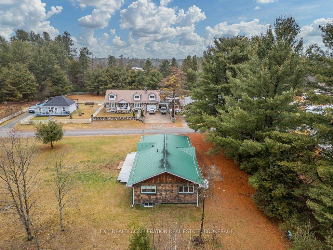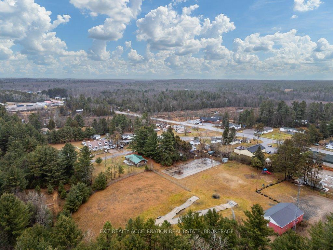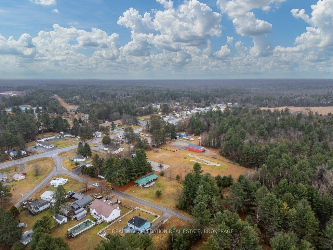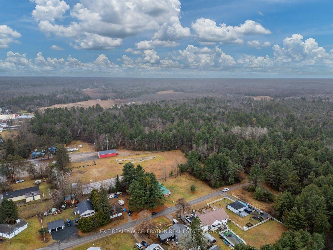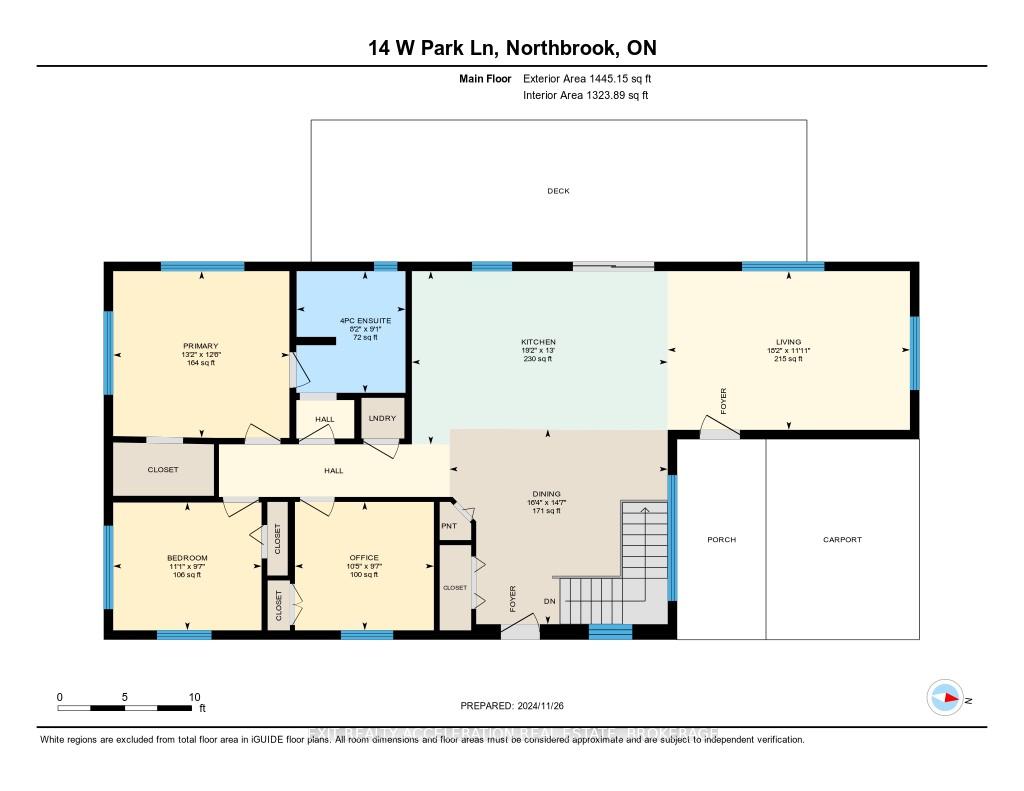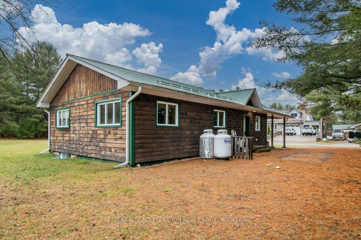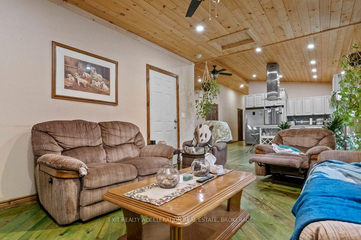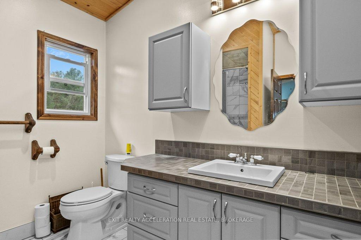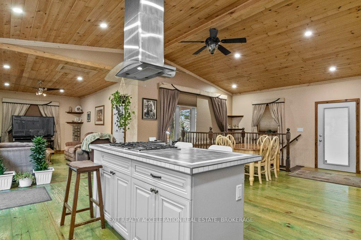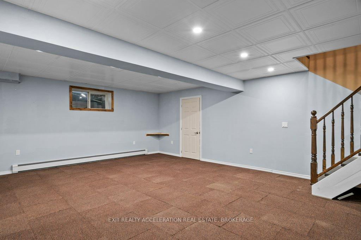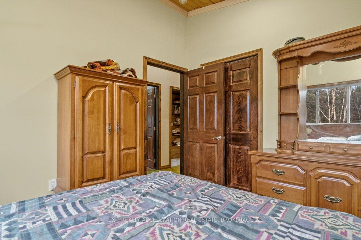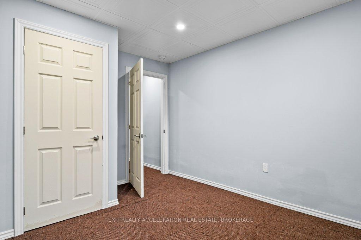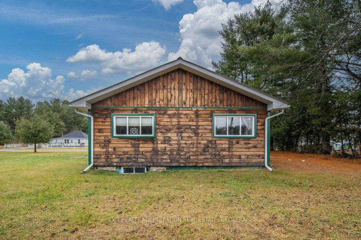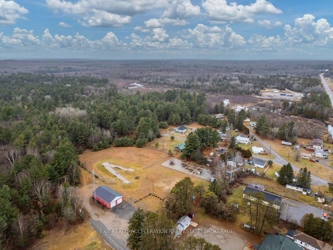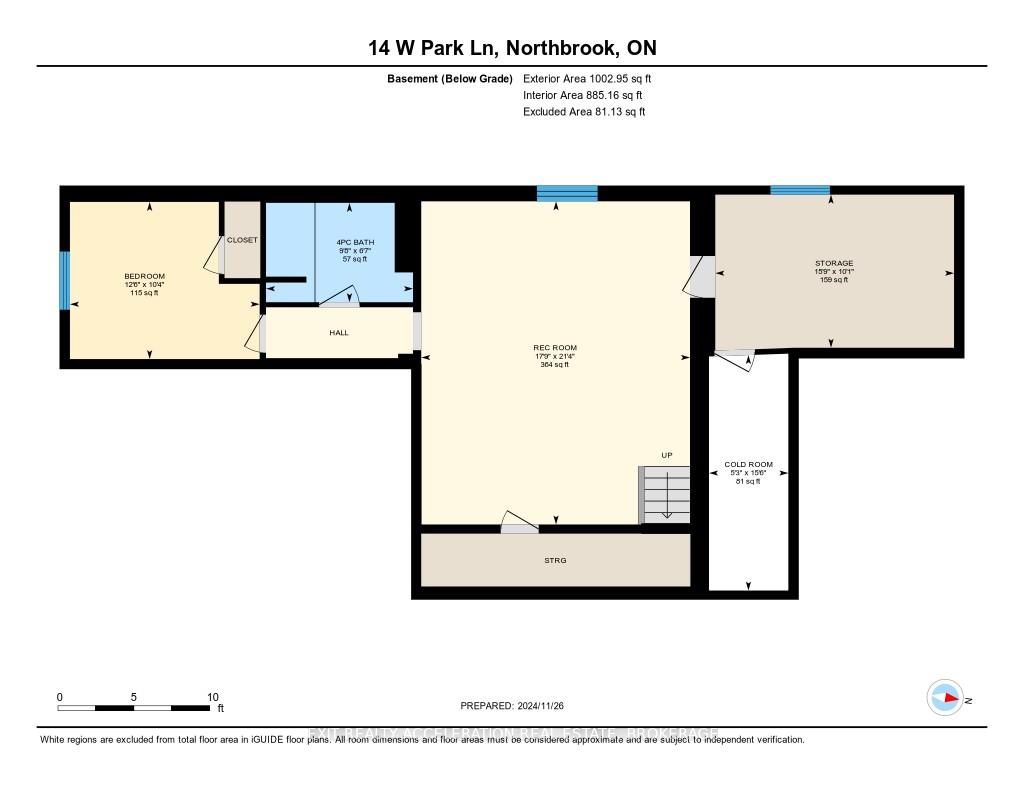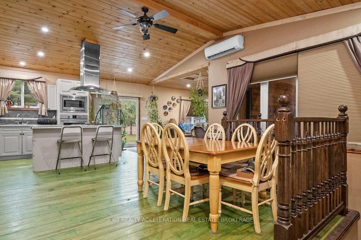$410,000
Available - For Sale
Listing ID: X12193248
14 West Park Lane , Addington Highlands, K0H 2G0, Lennox & Addingt
| Nestled in a charming small-town community, this 4-bedroom, 2-bathroom home offers the perfect blend of modern comfort and rural tranquility. From the moment you step inside, you'll love the open-concept design, enhanced by vaulted wood ceilings that create a warm and inviting atmosphere. The thoughtfully designed kitchen features a double-door refrigerator, a stand-up freezer, a built-in stove and microwave, and a gas cooktop conveniently situated on the island - ideal for preparing meals while engaging with family and friends. Three of the four bedrooms are located on the main level, including the primary suite, complete with a walk-in closet and a cheater ensuite for added convenience. The lower level is primarily finished, offering a versatile recreation room, the fourth bedroom, and an additional bathroom, making it a perfect space for guests or family gatherings. Step outside and relax on the 30-foot aluminum deck, designed for low maintenance and year-round enjoyment. The home is perfectly positioned on a peaceful dead-end road, offering added privacy and tranquility, with a lovely park situated directly behind the property. Surrounded by multiple picturesque lakes, this location is fantastic for outdoor enthusiasts, offering endless opportunities for hiking, fishing, and water activities. Despite its serene setting, the home is conveniently located less than two hours from Ottawa and just three hours from Toronto, making it an ideal retreat that's still accessible to major cities. Don't miss the opportunity to own this exceptional property! |
| Price | $410,000 |
| Taxes: | $689.98 |
| Occupancy: | Owner |
| Address: | 14 West Park Lane , Addington Highlands, K0H 2G0, Lennox & Addingt |
| Acreage: | < .50 |
| Directions/Cross Streets: | Tall Pine Rd |
| Rooms: | 7 |
| Rooms +: | 5 |
| Bedrooms: | 3 |
| Bedrooms +: | 1 |
| Family Room: | T |
| Basement: | Full, Partially Fi |
| Level/Floor | Room | Length(ft) | Width(ft) | Descriptions | |
| Room 1 | Main | Bathroom | 9.12 | 8.13 | 4 Pc Bath |
| Room 2 | Main | Bedroom | 9.58 | 11.12 | |
| Room 3 | Main | Dining Ro | 14.6 | 16.33 | |
| Room 4 | Main | Kitchen | 12.96 | 19.16 | |
| Room 5 | Main | Living Ro | 11.87 | 18.14 | |
| Room 6 | Main | Bedroom | 9.61 | 10.4 | |
| Room 7 | Main | Primary B | 12.46 | 13.19 | |
| Room 8 | Basement | Bathroom | 6.53 | 9.68 | 4 Pc Bath |
| Room 9 | Basement | Bedroom | 10.36 | 12.5 | |
| Room 10 | Basement | Cold Room | 15.51 | 5.22 | |
| Room 11 | Basement | Recreatio | 21.29 | 17.71 | |
| Room 12 | Basement | Other | 10.07 | 15.71 |
| Washroom Type | No. of Pieces | Level |
| Washroom Type 1 | 4 | Main |
| Washroom Type 2 | 4 | Basement |
| Washroom Type 3 | 0 | |
| Washroom Type 4 | 0 | |
| Washroom Type 5 | 0 |
| Total Area: | 0.00 |
| Approximatly Age: | 51-99 |
| Property Type: | Detached |
| Style: | Bungalow |
| Exterior: | Wood , Brick |
| Garage Type: | Carport |
| (Parking/)Drive: | Private Do |
| Drive Parking Spaces: | 5 |
| Park #1 | |
| Parking Type: | Private Do |
| Park #2 | |
| Parking Type: | Private Do |
| Pool: | None |
| Approximatly Age: | 51-99 |
| Approximatly Square Footage: | 1100-1500 |
| Property Features: | Beach, Campground |
| CAC Included: | N |
| Water Included: | N |
| Cabel TV Included: | N |
| Common Elements Included: | N |
| Heat Included: | N |
| Parking Included: | N |
| Condo Tax Included: | N |
| Building Insurance Included: | N |
| Fireplace/Stove: | N |
| Heat Type: | Radiant |
| Central Air Conditioning: | Other |
| Central Vac: | N |
| Laundry Level: | Syste |
| Ensuite Laundry: | F |
| Sewers: | Septic |
| Water: | Dug Well |
| Water Supply Types: | Dug Well |
| Utilities-Cable: | N |
| Utilities-Hydro: | Y |
$
%
Years
This calculator is for demonstration purposes only. Always consult a professional
financial advisor before making personal financial decisions.
| Although the information displayed is believed to be accurate, no warranties or representations are made of any kind. |
| EXIT REALTY ACCELERATION REAL ESTATE, BROKERAGE |
|
|

Shawn Syed, AMP
Broker
Dir:
416-786-7848
Bus:
(416) 494-7653
Fax:
1 866 229 3159
| Virtual Tour | Book Showing | Email a Friend |
Jump To:
At a Glance:
| Type: | Freehold - Detached |
| Area: | Lennox & Addington |
| Municipality: | Addington Highlands |
| Neighbourhood: | 62 - Addington Highlands |
| Style: | Bungalow |
| Approximate Age: | 51-99 |
| Tax: | $689.98 |
| Beds: | 3+1 |
| Baths: | 2 |
| Fireplace: | N |
| Pool: | None |
Locatin Map:
Payment Calculator:

