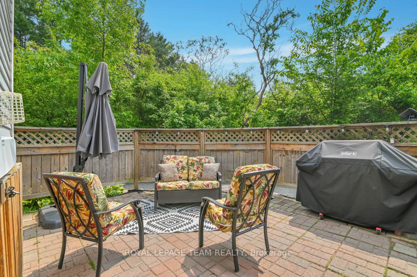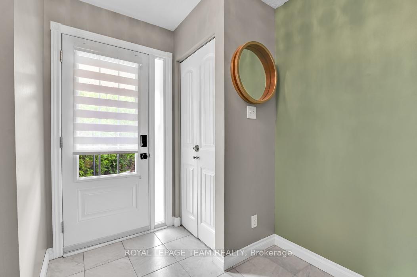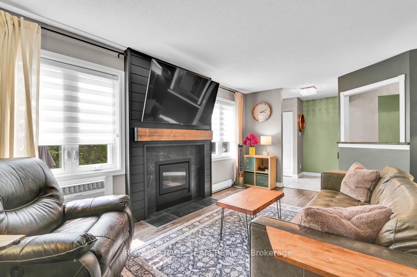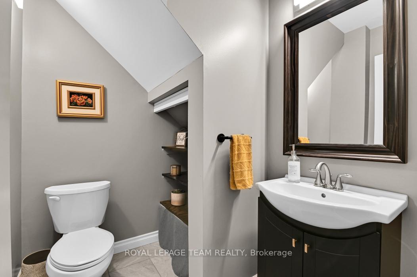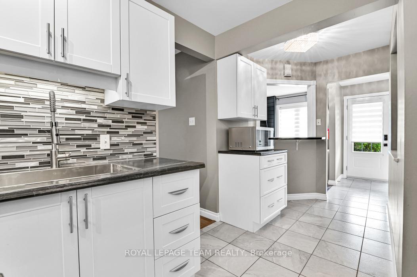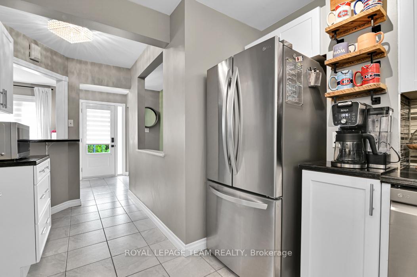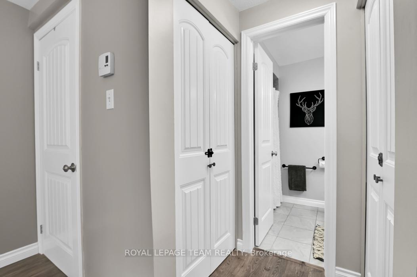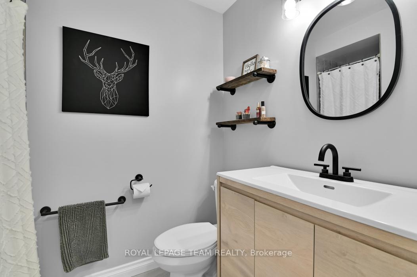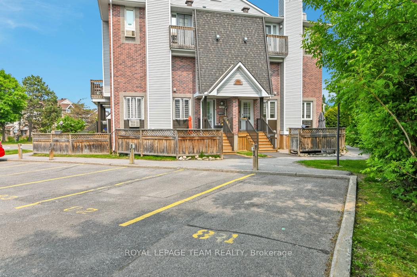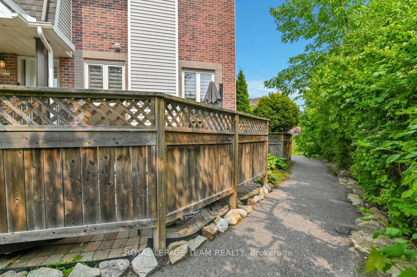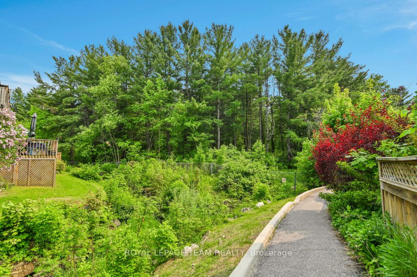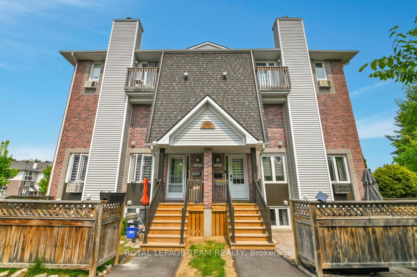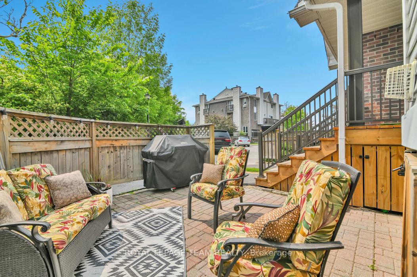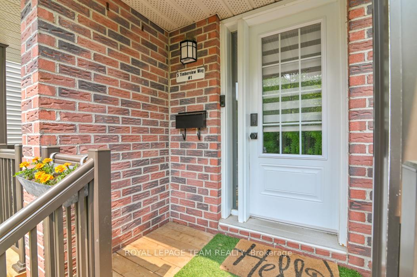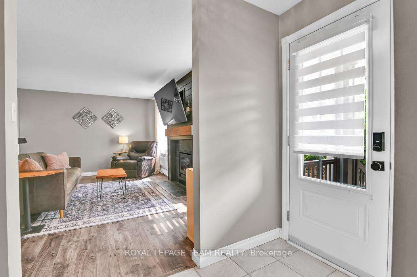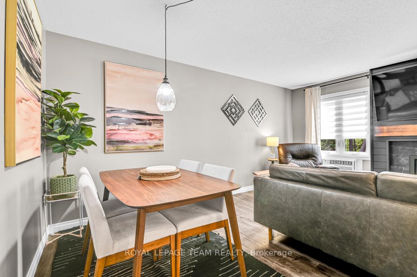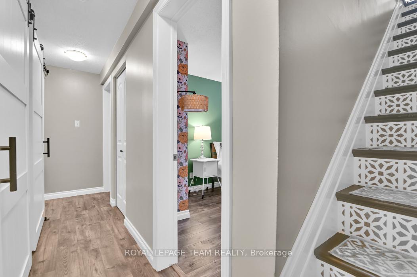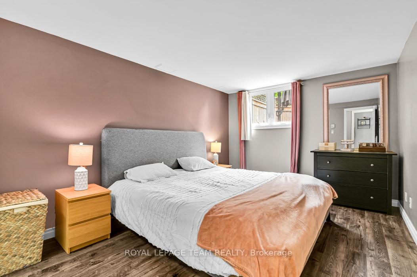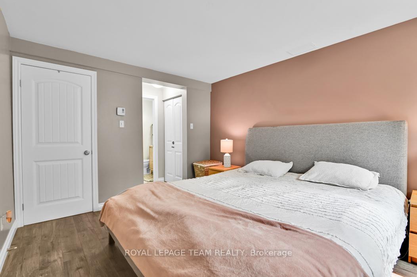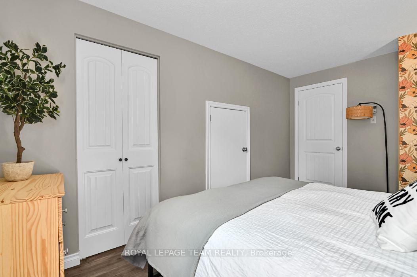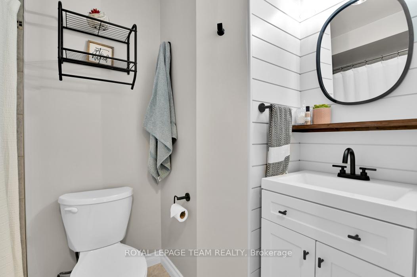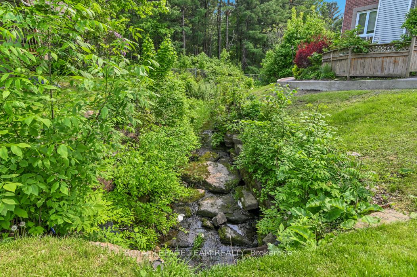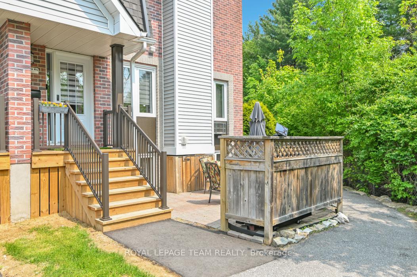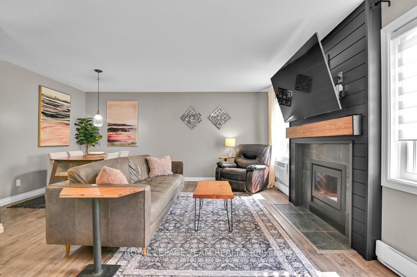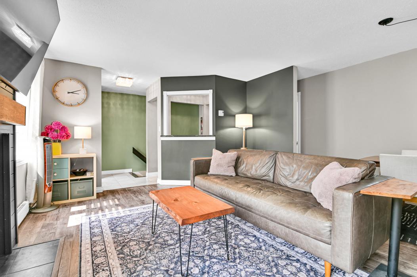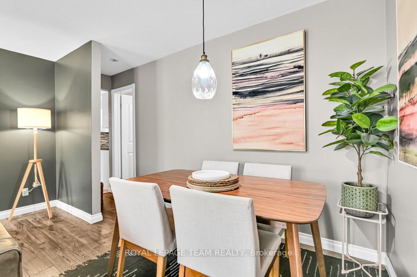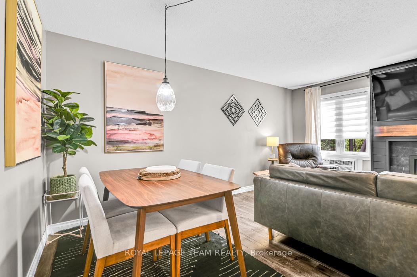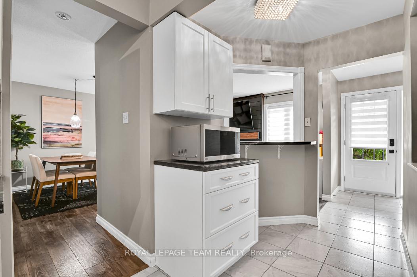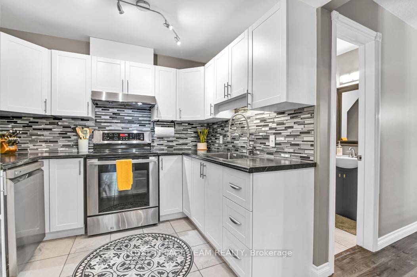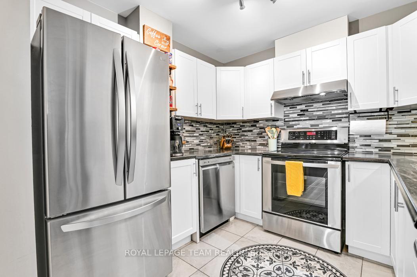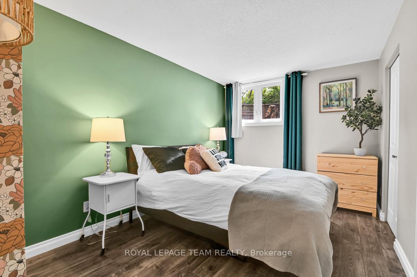$354,000
Available - For Sale
Listing ID: X12199773
5 Timberview Way , Bells Corners and South to Fallowfield, K2H 9M6, Ottawa
| This MODERN 2 bedroom, 3 bath Townhouse offers 1200 Sq feet of living space over 2 levels. LOADED WITH UPGRADES inside and out and is ideally situated in a QUIET, PRIVATE location adjacent to NCC land. Large principal rooms provide ample space for living, entertaining, sleeping! UPGRADES over the past 4 years include: new wide plank laminate flooring, custom blinds, kitchen appliances '20, washer & dryer '21, new wood burning fireplace and chimney '24, 3 new windows '21, some new counters '25, new baseboard heaters '20, updated bathrooms '20, new air conditioner '24, sliding barn doors on lower level, freshly painted, new front stairs, landing and railings. The functional kitchen provides loads of counter and cabinet space, stainless appliances, and breakfast bar with pass thru. There is a convenient 2 piece main level bathroom. Furniture placement is a breeze with the open concept living / dining areas with large windows and new fireplace. On the lower level you will find 2 large bedrooms, storage and laundry. The Primary bedroom has 2 spacious closets and a 3 piece Ensuite. There is also a full 4 piece bathroom on this level serving the 2nd bedroom which has a walk-in closet plus an additional storage closet. This home offers an ideal outdoor space to relax with a rarely offered large patio within a partially fenced yard. There are also 2 enclosed storage areas and the included parking spot right outside the door. Additional parking is available for rent and there is lots of visitor parking on site. Close to all amenities, restaurants, DND, Trans Canada Trail and public transit. This home is MOVE-IN READY and offers flexible closing! Book your showing today! |
| Price | $354,000 |
| Taxes: | $2057.00 |
| Assessment Year: | 2025 |
| Occupancy: | Owner |
| Address: | 5 Timberview Way , Bells Corners and South to Fallowfield, K2H 9M6, Ottawa |
| Postal Code: | K2H 9M6 |
| Province/State: | Ottawa |
| Directions/Cross Streets: | Terrace Drive |
| Level/Floor | Room | Length(ft) | Width(ft) | Descriptions | |
| Room 1 | Main | Living Ro | 16.99 | 16.4 | Combined w/Dining, Laminate, Fireplace |
| Room 2 | Main | Kitchen | 16.01 | 8.99 | Breakfast Bar, Stainless Steel Appl, Modern Kitchen |
| Room 3 | Lower | Primary B | 14.01 | 10.5 | 3 Pc Ensuite, Large Window, His and Hers Closets |
| Room 4 | Lower | Bedroom 2 | 14.01 | 9.15 | Walk-In Closet(s), Above Grade Window, Laminate |
| Room 5 | Lower | Laundry | 8.66 | 4.99 | B/I Shelves, Sliding Doors |
| Washroom Type | No. of Pieces | Level |
| Washroom Type 1 | 2 | Main |
| Washroom Type 2 | 4 | Lower |
| Washroom Type 3 | 3 | Lower |
| Washroom Type 4 | 0 | |
| Washroom Type 5 | 0 |
| Total Area: | 0.00 |
| Washrooms: | 3 |
| Heat Type: | Baseboard |
| Central Air Conditioning: | Wall Unit(s |
| Elevator Lift: | False |
$
%
Years
This calculator is for demonstration purposes only. Always consult a professional
financial advisor before making personal financial decisions.
| Although the information displayed is believed to be accurate, no warranties or representations are made of any kind. |
| ROYAL LEPAGE TEAM REALTY |
|
|

Shawn Syed, AMP
Broker
Dir:
416-786-7848
Bus:
(416) 494-7653
Fax:
1 866 229 3159
| Book Showing | Email a Friend |
Jump To:
At a Glance:
| Type: | Com - Condo Townhouse |
| Area: | Ottawa |
| Municipality: | Bells Corners and South to Fallowfield |
| Neighbourhood: | 7802 - Westcliffe Estates |
| Style: | 2-Storey |
| Tax: | $2,057 |
| Maintenance Fee: | $714.9 |
| Baths: | 3 |
| Fireplace: | Y |
Locatin Map:
Payment Calculator:

