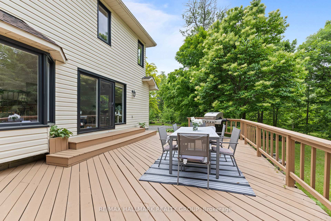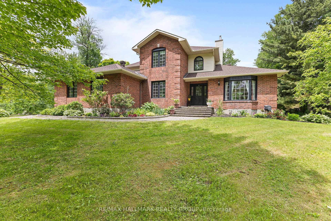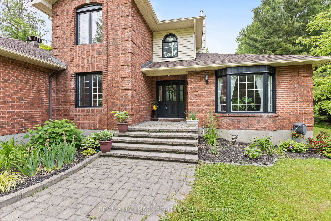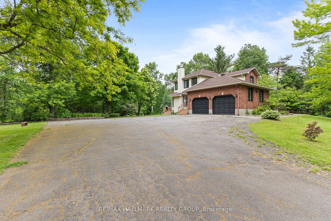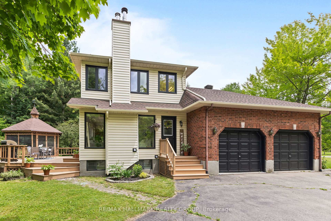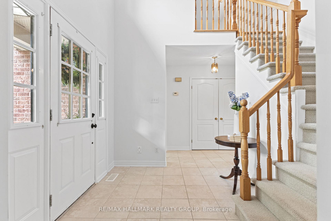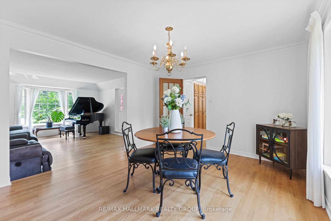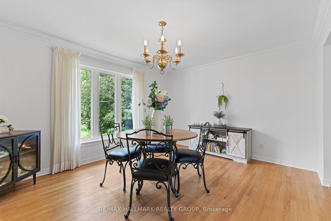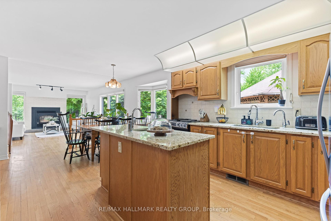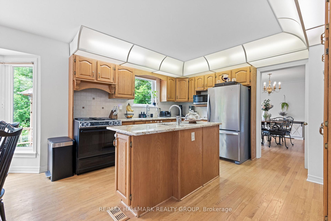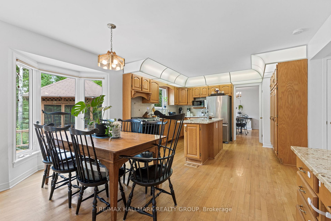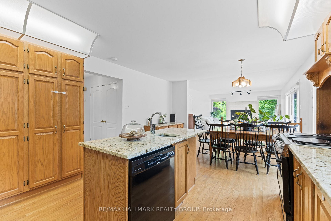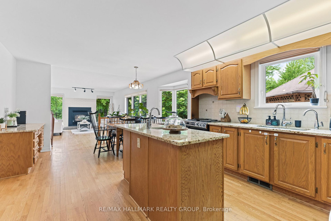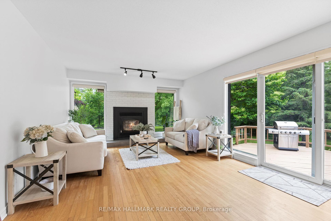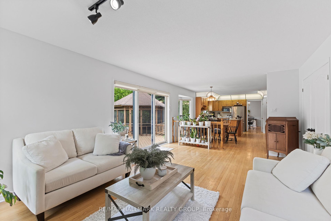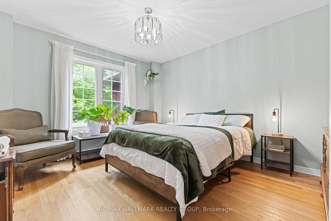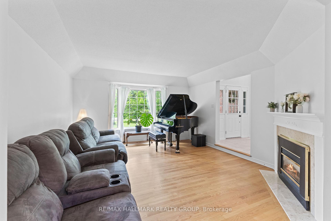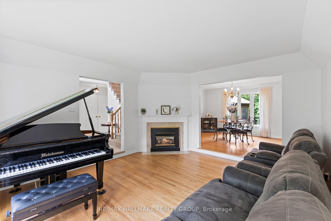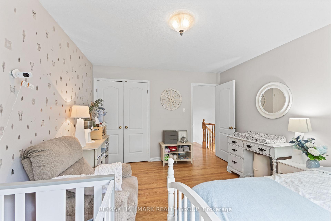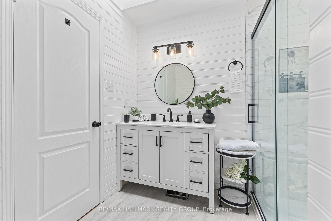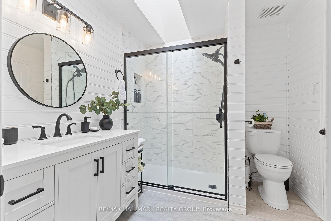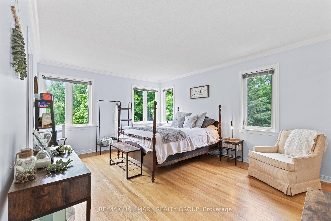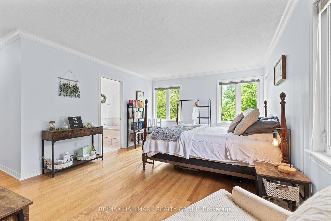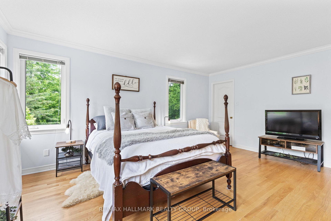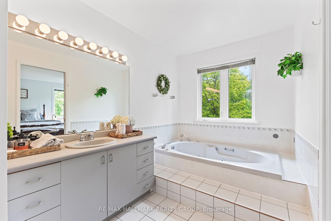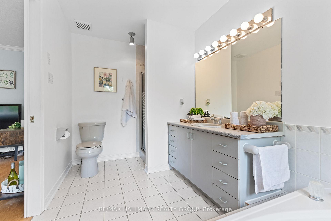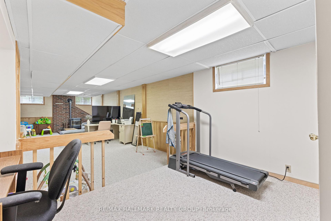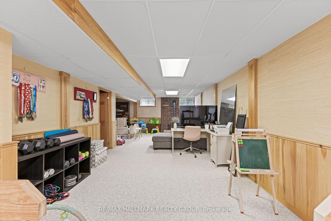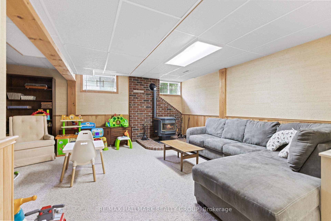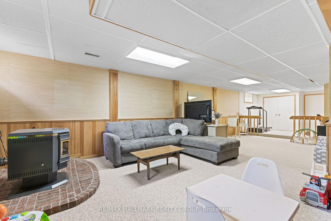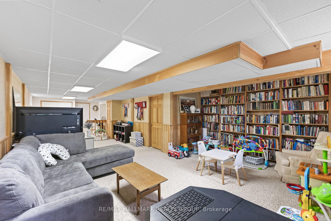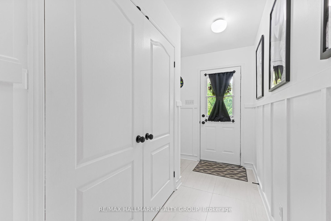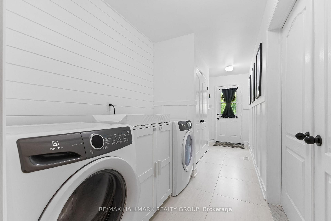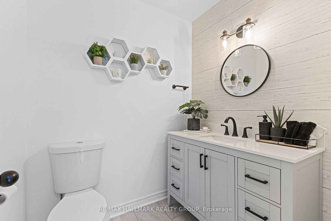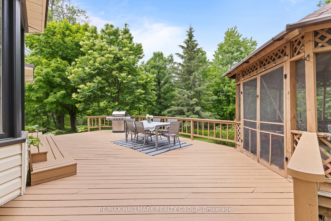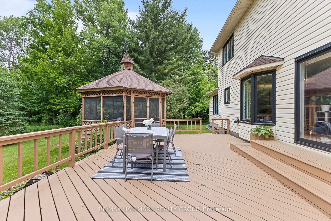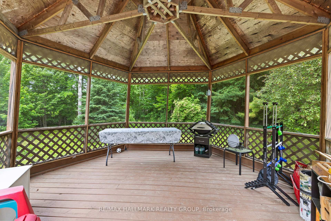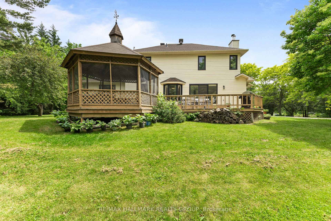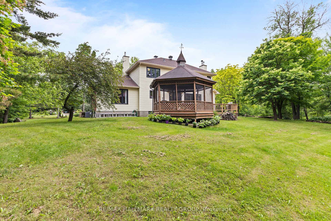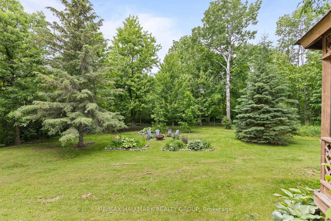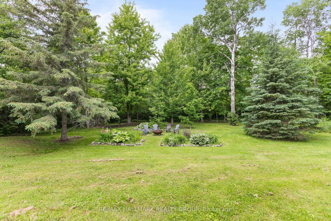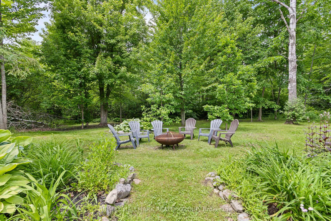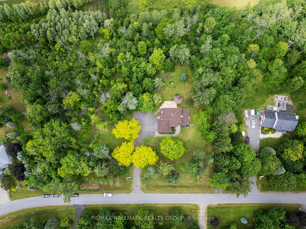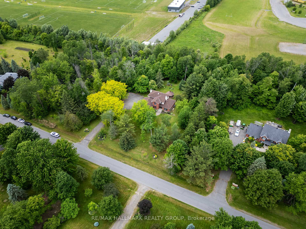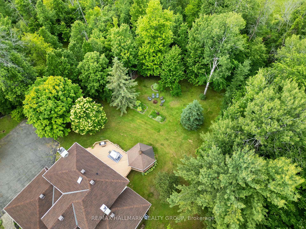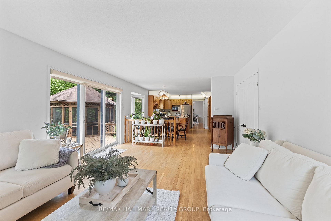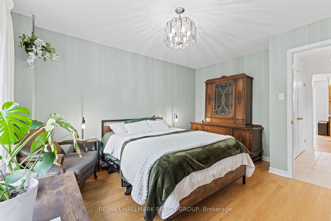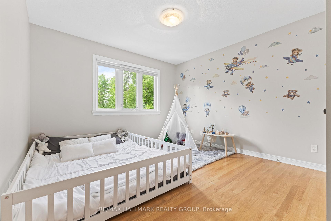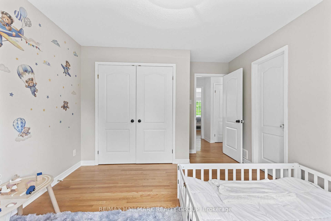$1,050,000
Available - For Sale
Listing ID: X12235312
1106 Rideau Bend Cres , Manotick - Kars - Rideau Twp and Area, K4M 1B5, Ottawa
| Set on over 2 acres of beautifully landscaped property, this updated 4-bedroom, 3-bathroom home offers the perfect blend of country charm and modern comfort. Featuring a main-floor bedroom or office, the layout is both functional and versatile, with hardwood floors flowing throughout the living room, dining room, family room, and kitchen. The updated kitchen boasts rich cabinetry, granite countertops, and a breakfast nook. The renovated bathrooms feature sleek, modern finishes. Upstairs, you'll find three generously sized bedrooms with hardwood flooring, including a spacious primary retreat complete with a walk-in closet and a private ensuite. A fully finished basement provides additional living space with a large rec room, and ample storage. Step outside to a private backyard oasis with a large deck, gazebo, and lush greenery ideal for entertaining or relaxing in complete privacy. Additional highlights include a double-car garage, main-floor laundry, Generac generator and cozy fireplaces. Located just minutes from Manotick, this home offers peaceful country living with easy access to all amenities. |
| Price | $1,050,000 |
| Taxes: | $6179.00 |
| Assessment Year: | 2024 |
| Occupancy: | Owner |
| Address: | 1106 Rideau Bend Cres , Manotick - Kars - Rideau Twp and Area, K4M 1B5, Ottawa |
| Directions/Cross Streets: | Dozois Rd. and Rideau Bend Cres. |
| Rooms: | 14 |
| Rooms +: | 3 |
| Bedrooms: | 4 |
| Bedrooms +: | 0 |
| Family Room: | T |
| Basement: | Full, Finished |
| Washroom Type | No. of Pieces | Level |
| Washroom Type 1 | 2 | Main |
| Washroom Type 2 | 4 | Second |
| Washroom Type 3 | 3 | Second |
| Washroom Type 4 | 0 | |
| Washroom Type 5 | 0 |
| Total Area: | 0.00 |
| Property Type: | Detached |
| Style: | 2-Storey |
| Exterior: | Brick, Vinyl Siding |
| Garage Type: | Attached |
| Drive Parking Spaces: | 10 |
| Pool: | None |
| Other Structures: | Gazebo |
| Approximatly Square Footage: | 2000-2500 |
| CAC Included: | N |
| Water Included: | N |
| Cabel TV Included: | N |
| Common Elements Included: | N |
| Heat Included: | N |
| Parking Included: | N |
| Condo Tax Included: | N |
| Building Insurance Included: | N |
| Fireplace/Stove: | Y |
| Heat Type: | Forced Air |
| Central Air Conditioning: | Central Air |
| Central Vac: | N |
| Laundry Level: | Syste |
| Ensuite Laundry: | F |
| Sewers: | Septic |
$
%
Years
This calculator is for demonstration purposes only. Always consult a professional
financial advisor before making personal financial decisions.
| Although the information displayed is believed to be accurate, no warranties or representations are made of any kind. |
| RE/MAX HALLMARK REALTY GROUP |
|
|

Shawn Syed, AMP
Broker
Dir:
416-786-7848
Bus:
(416) 494-7653
Fax:
1 866 229 3159
| Book Showing | Email a Friend |
Jump To:
At a Glance:
| Type: | Freehold - Detached |
| Area: | Ottawa |
| Municipality: | Manotick - Kars - Rideau Twp and Area |
| Neighbourhood: | 8005 - Manotick East to Manotick Station |
| Style: | 2-Storey |
| Tax: | $6,179 |
| Beds: | 4 |
| Baths: | 3 |
| Fireplace: | Y |
| Pool: | None |
Locatin Map:
Payment Calculator:

