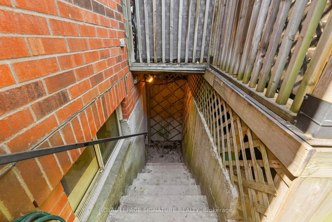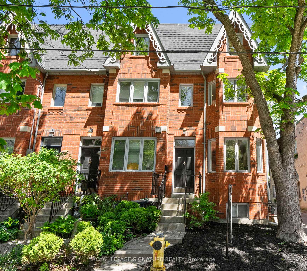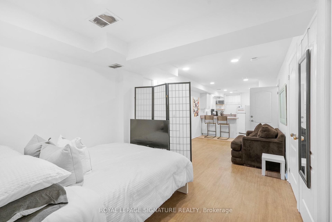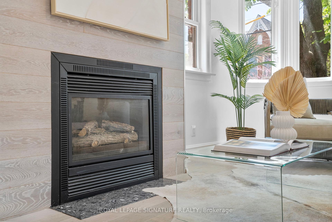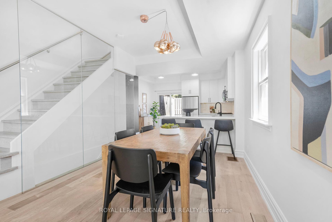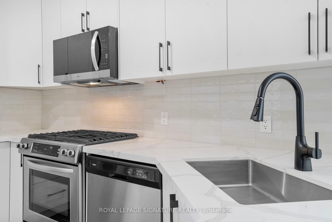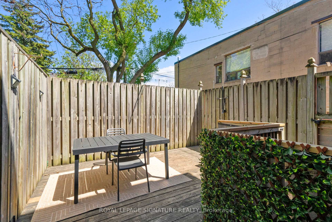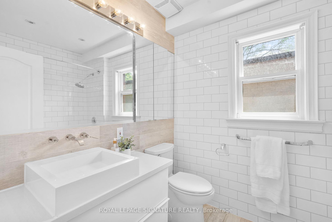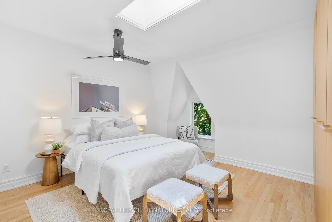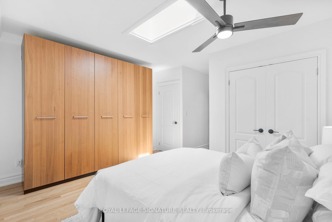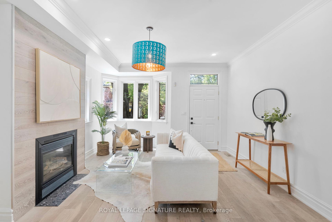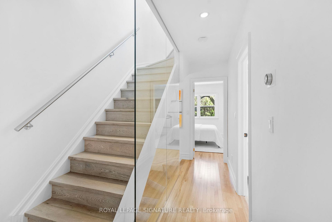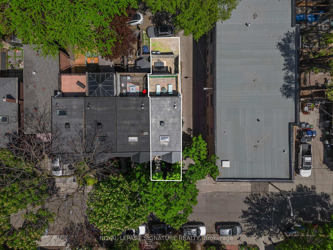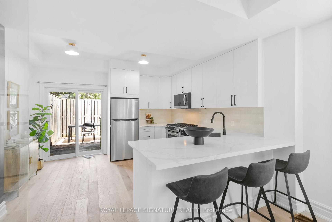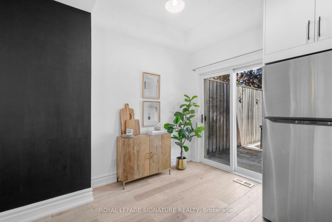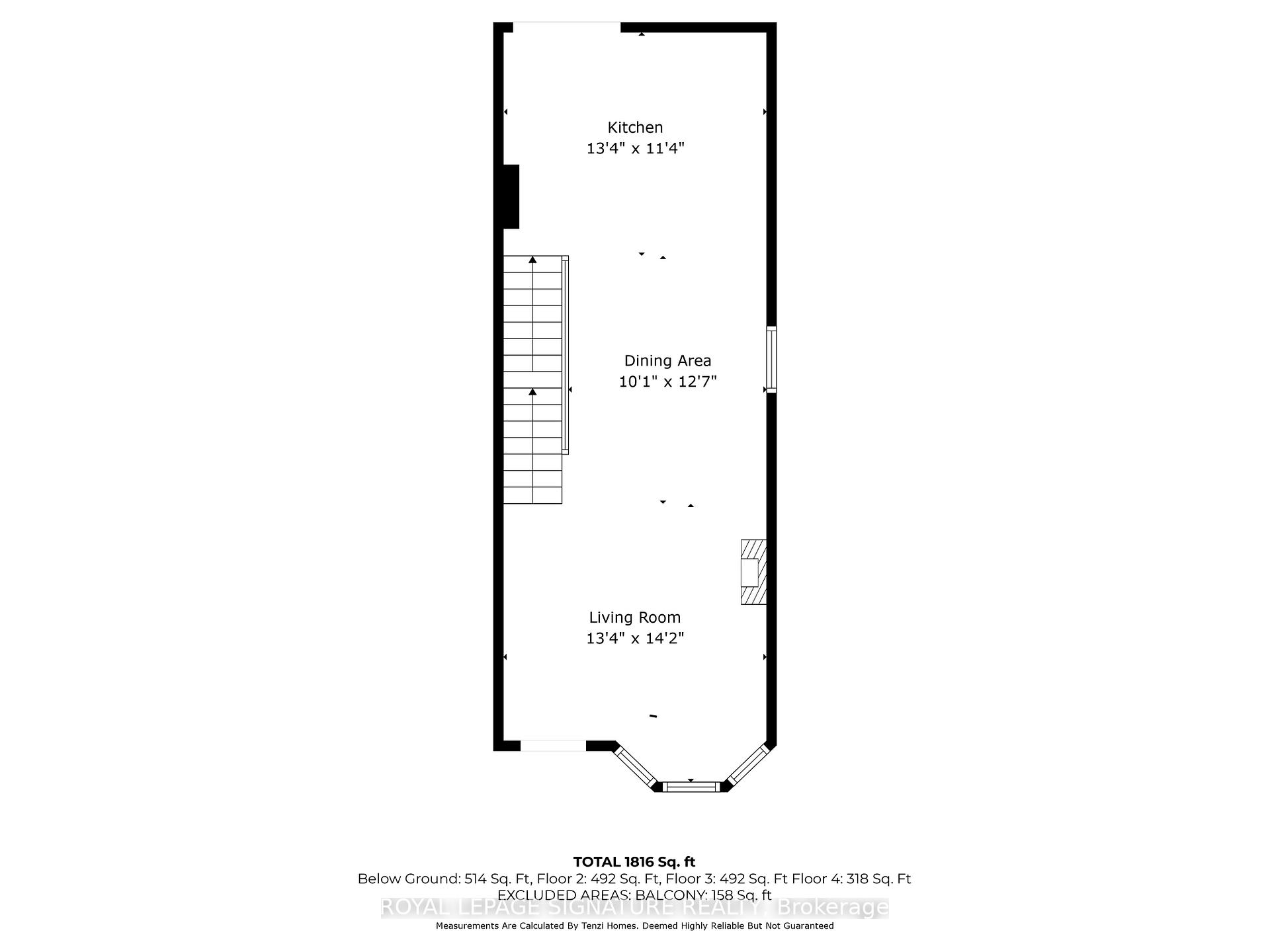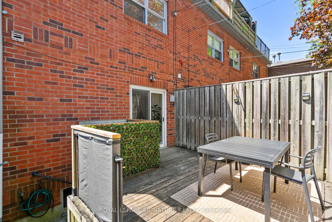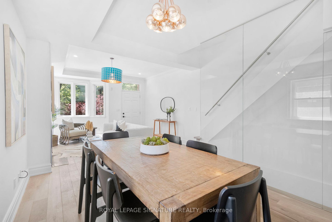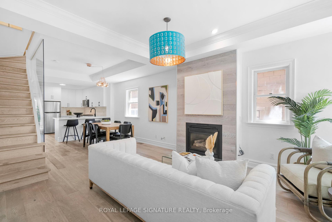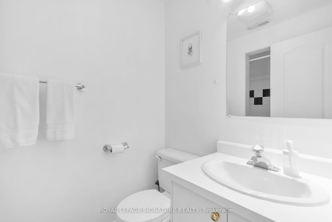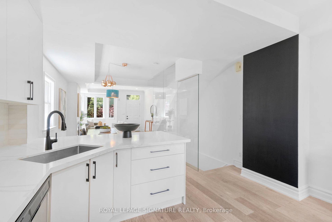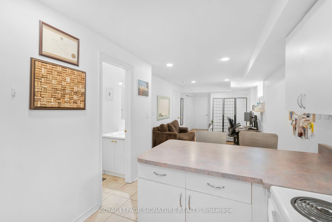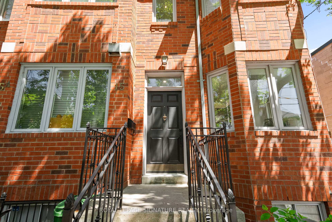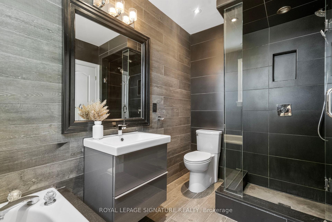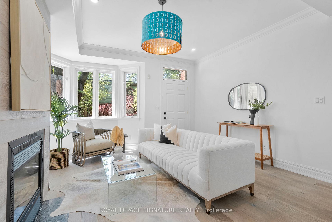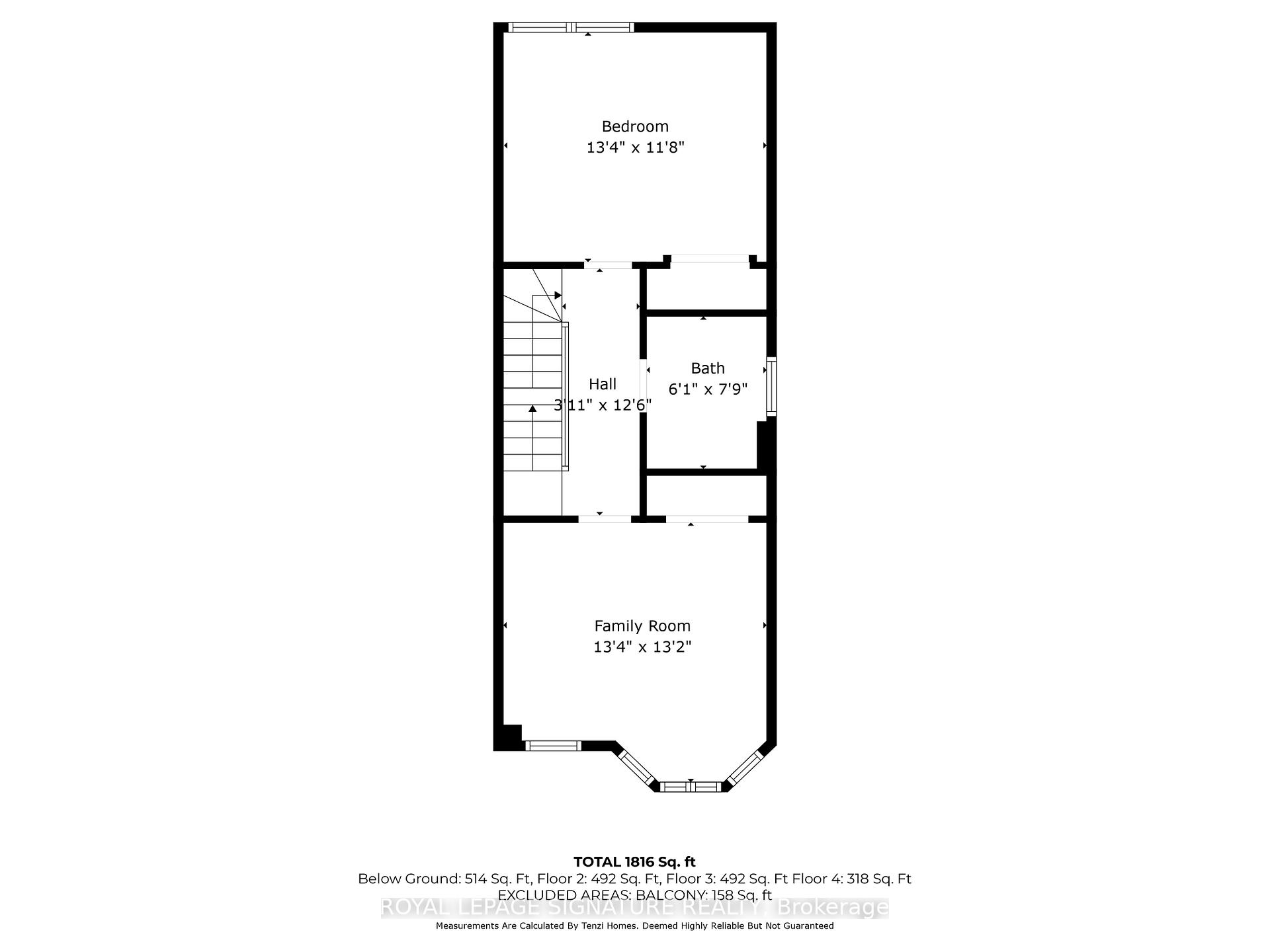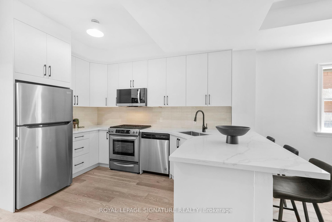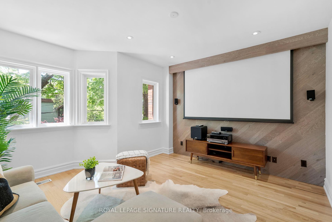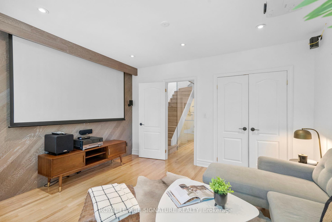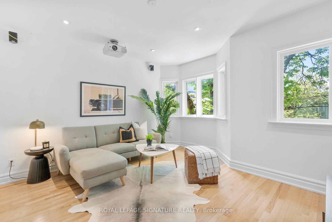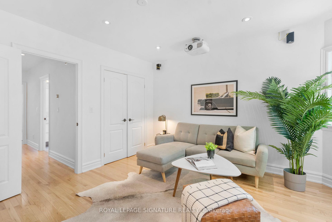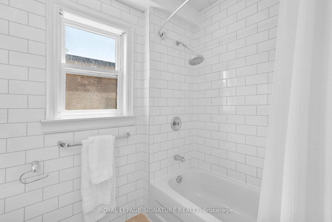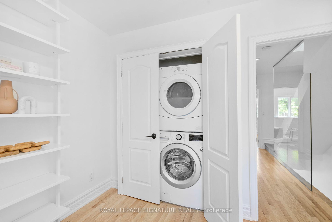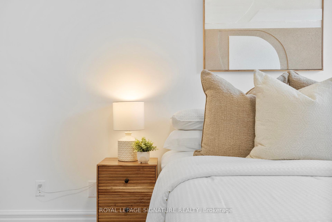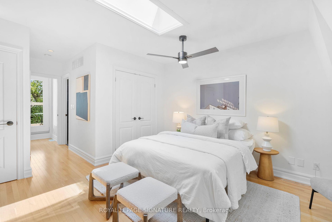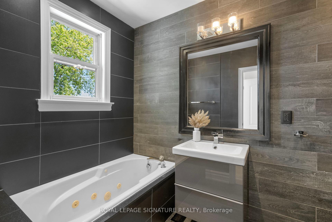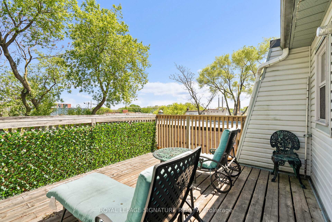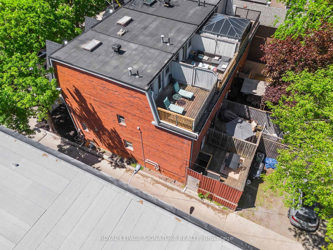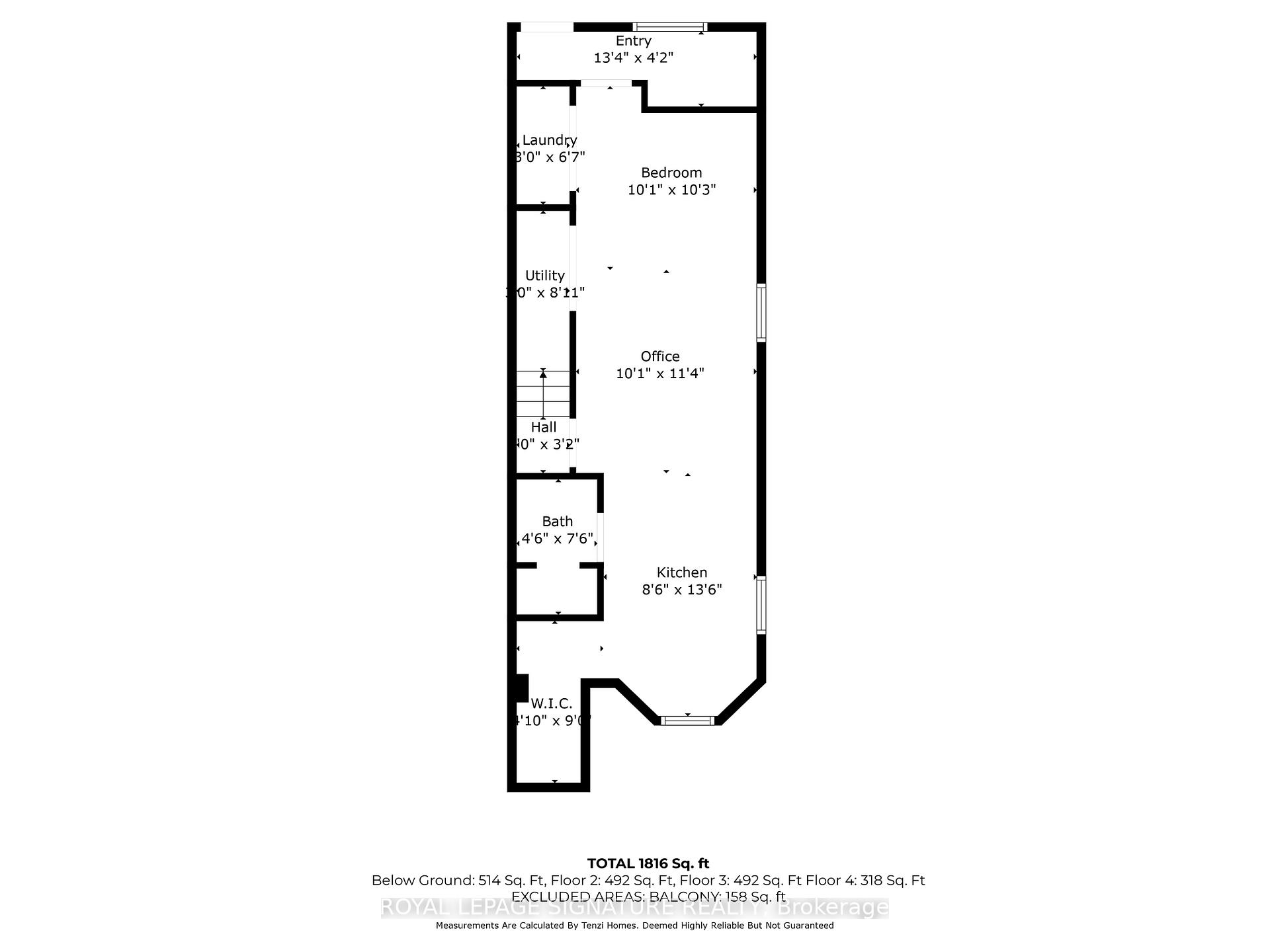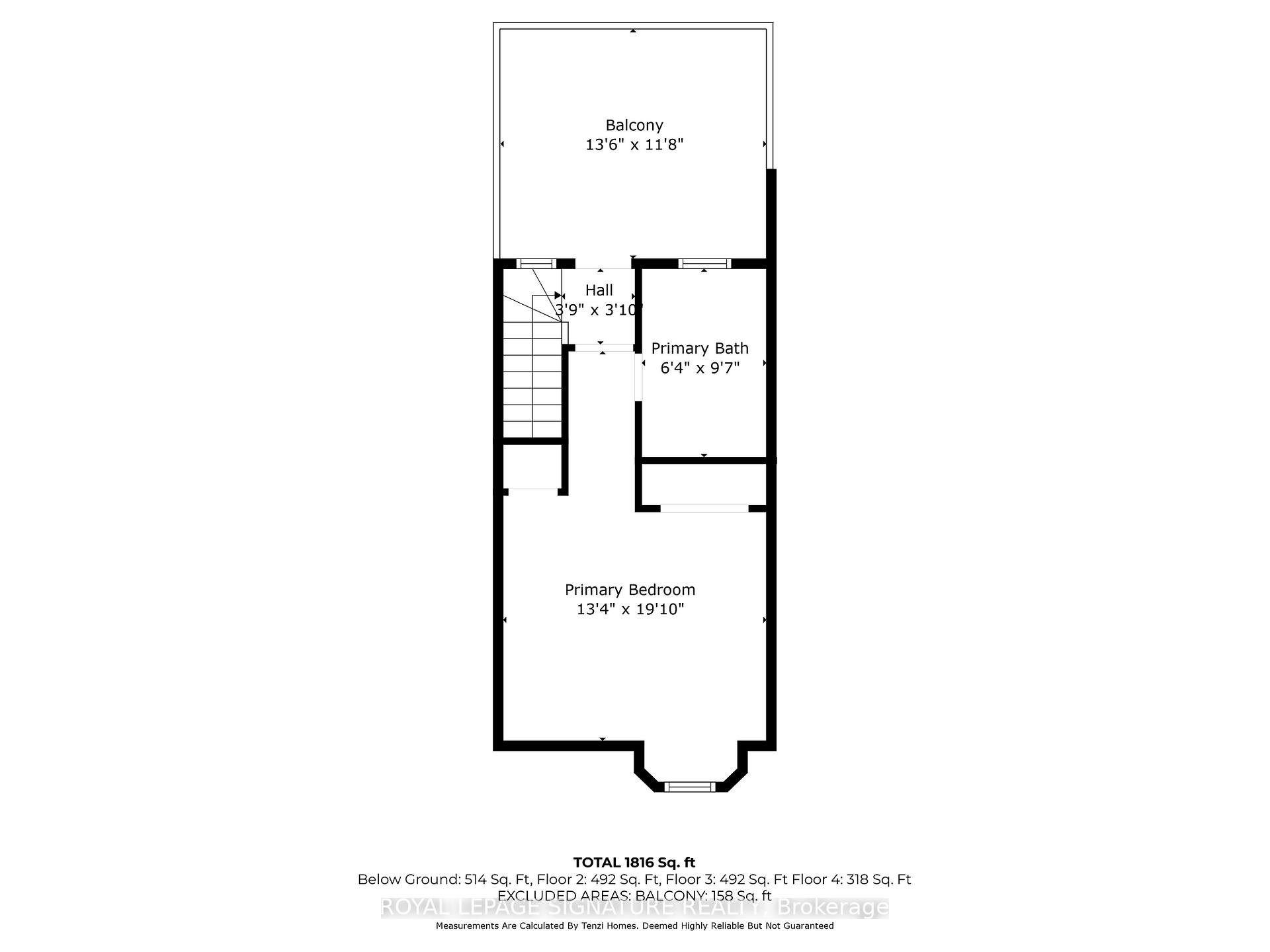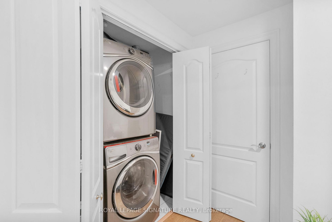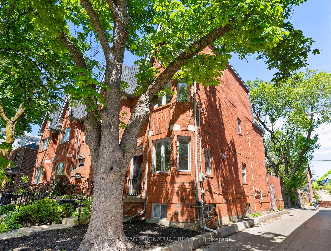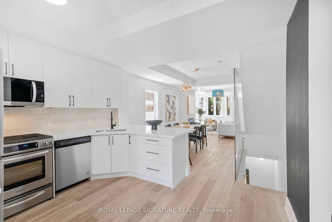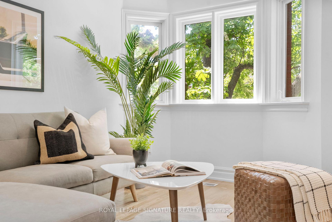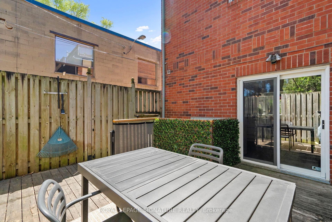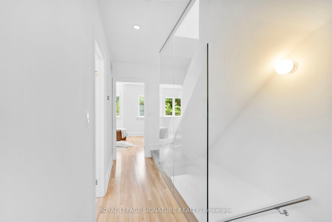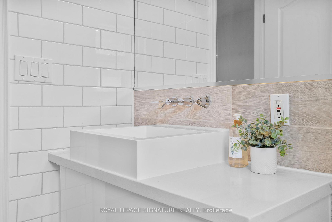$5,000
Available - For Rent
Listing ID: E12184965
15 Boulton Aven , Toronto, M4M 2J4, Toronto
| Welcome to 15 Boulton Avenue, your dream home in the heart of Leslieville! BRAND NEW KITCHEN AND ALL UTILITIES INCLUDED'!! Get ready to be amazed by this beautifully renovated gem, featuring 3 spacious bedrooms and 2 full bathrooms spread across three stunning floors. Each of the generous bedrooms easily accommodates king-sized beds, offering comfort and flexibility, and the primary bedroom offers multiple closet storage and a skylight!. Enjoy cooking in the brand-new kitchen with eat-in breakfast bar, admire the updated floors and sleek new glass railings, and enjoy modernized bathrooms. Enjoy cozy evenings by the gas fireplace or movie nights in the media room with a projection screen. The home boasts two outdoor decks for entertaining or relaxing under the stars. No fighting for street parking here, as the home is equipped with the convenience of a rear parking spot. The interior isn't the only amazing part of the house - the location truly can't be beat! 15 Boulton is literal steps away from Queen Street Easts bustling shops, restaurants, and fantastic amenities, including Jimmie Simpson Park and Rec Centre. A 25 minute streetcar gets you right into the heart of the core. With unbeatable walkability and transit scores at your doorstep, everything you need is right here waiting for you! *Top 3 floors only |
| Price | $5,000 |
| Taxes: | $0.00 |
| Occupancy: | Vacant |
| Address: | 15 Boulton Aven , Toronto, M4M 2J4, Toronto |
| Directions/Cross Streets: | Queen St E & Broadview Ave |
| Rooms: | 8 |
| Bedrooms: | 3 |
| Bedrooms +: | 0 |
| Family Room: | T |
| Basement: | Finished |
| Furnished: | Unfu |
| Washroom Type | No. of Pieces | Level |
| Washroom Type 1 | 3 | Second |
| Washroom Type 2 | 4 | Third |
| Washroom Type 3 | 0 | |
| Washroom Type 4 | 0 | |
| Washroom Type 5 | 0 |
| Total Area: | 0.00 |
| Property Type: | Att/Row/Townhouse |
| Style: | 3-Storey |
| Exterior: | Brick |
| Garage Type: | None |
| (Parking/)Drive: | Private |
| Drive Parking Spaces: | 1 |
| Park #1 | |
| Parking Type: | Private |
| Park #2 | |
| Parking Type: | Private |
| Pool: | None |
| Laundry Access: | Ensuite |
| Approximatly Square Footage: | 1500-2000 |
| CAC Included: | Y |
| Water Included: | Y |
| Cabel TV Included: | N |
| Common Elements Included: | N |
| Heat Included: | Y |
| Parking Included: | Y |
| Condo Tax Included: | N |
| Building Insurance Included: | N |
| Fireplace/Stove: | Y |
| Heat Type: | Forced Air |
| Central Air Conditioning: | Central Air |
| Central Vac: | N |
| Laundry Level: | Syste |
| Ensuite Laundry: | F |
| Sewers: | Sewer |
| Although the information displayed is believed to be accurate, no warranties or representations are made of any kind. |
| ROYAL LEPAGE SIGNATURE REALTY |
|
|

Shawn Syed, AMP
Broker
Dir:
416-786-7848
Bus:
(416) 494-7653
Fax:
1 866 229 3159
| Virtual Tour | Book Showing | Email a Friend |
Jump To:
At a Glance:
| Type: | Freehold - Att/Row/Townhouse |
| Area: | Toronto |
| Municipality: | Toronto E01 |
| Neighbourhood: | South Riverdale |
| Style: | 3-Storey |
| Beds: | 3 |
| Baths: | 2 |
| Fireplace: | Y |
| Pool: | None |
Locatin Map:

