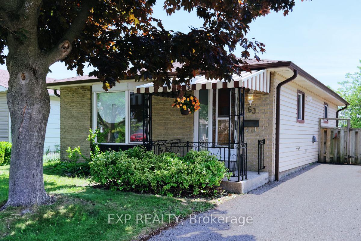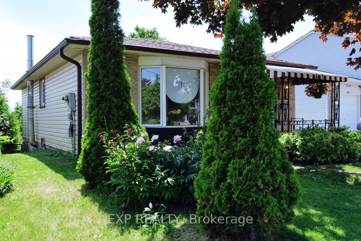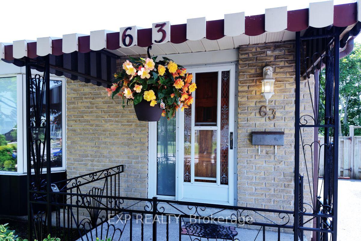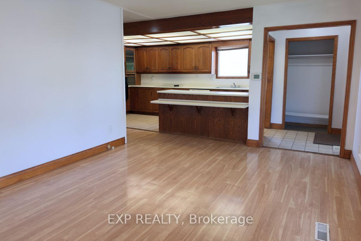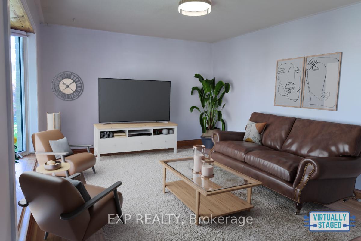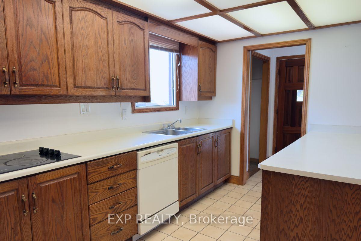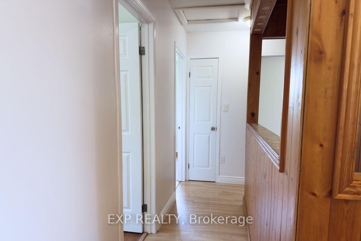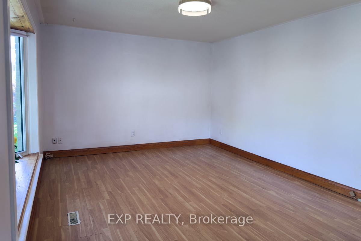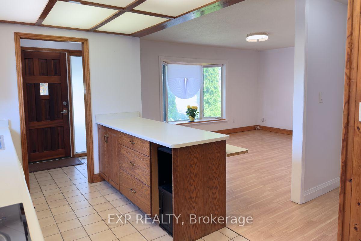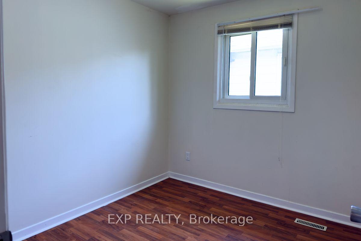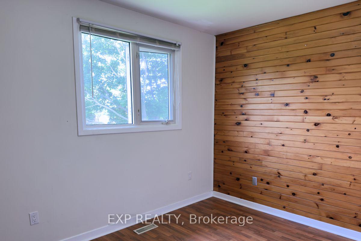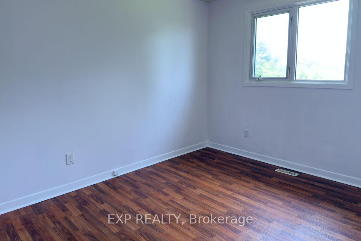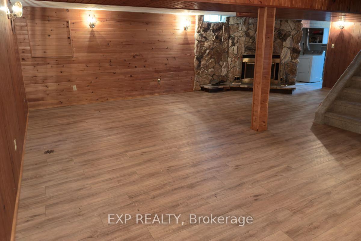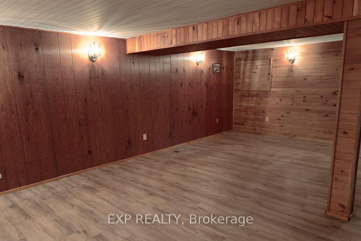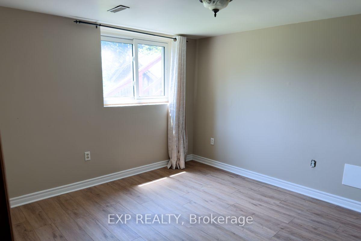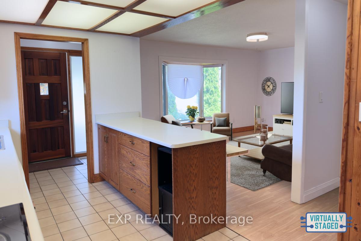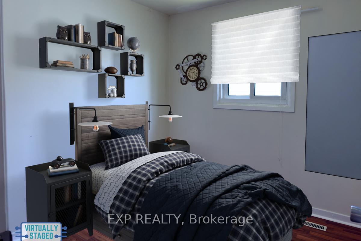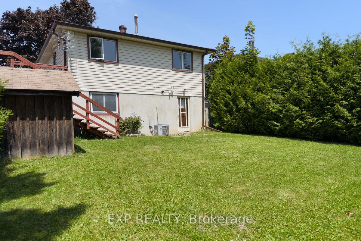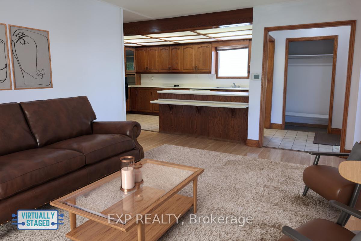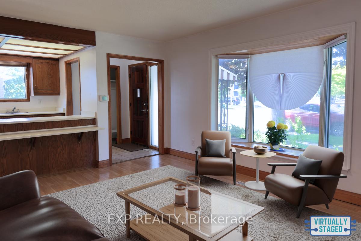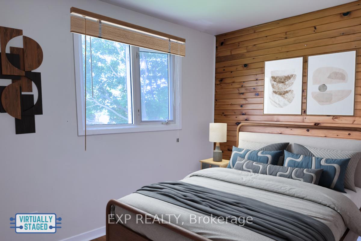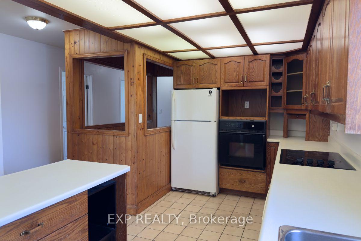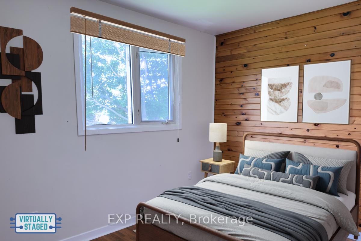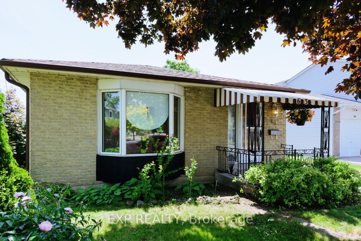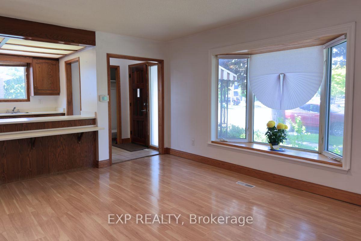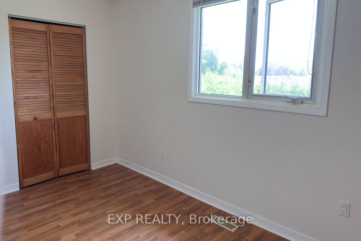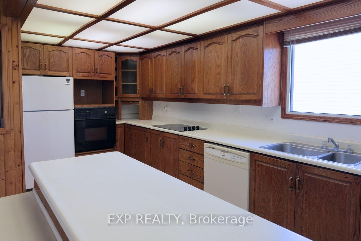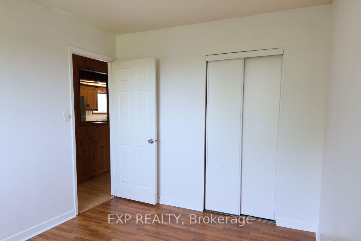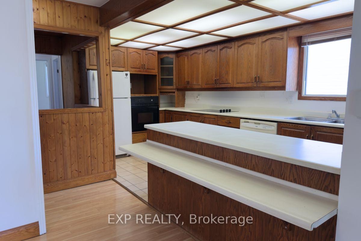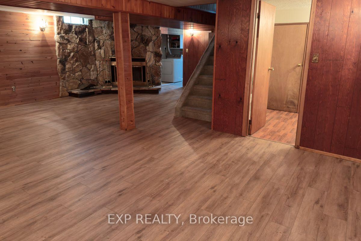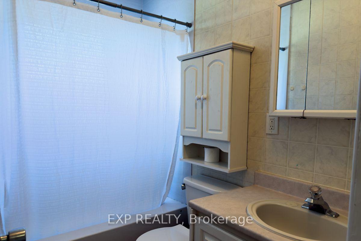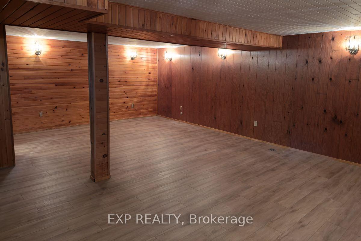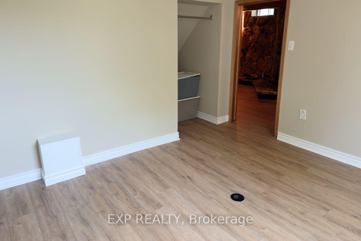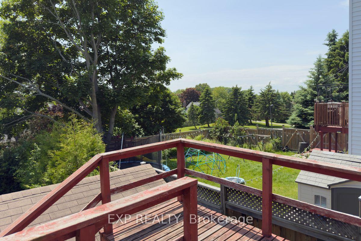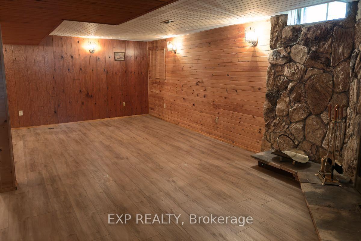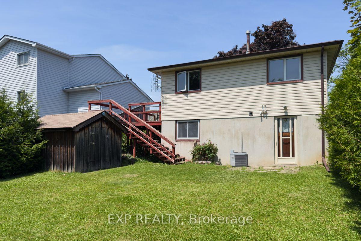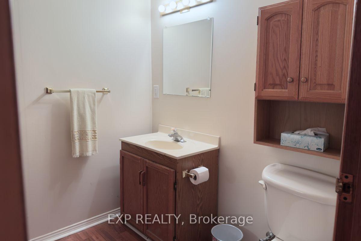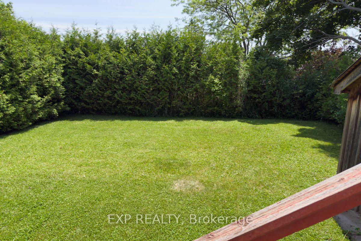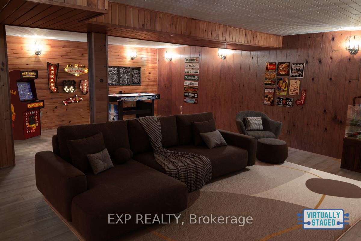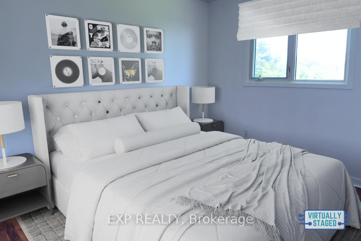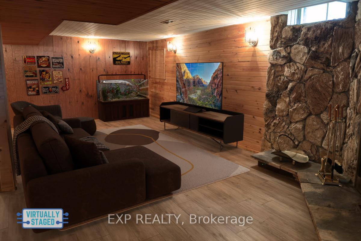$749,900
Available - For Sale
Listing ID: E12233317
63 Swanston Cres , Ajax, L1S 3J5, Durham
| Welcome to 63 Swanston Crescent in South Ajax. A solid starter home, this 3+1 bedroom bungalow sits on a classic 45' x 100' lot backing onto greenbelt walking trails. With a functional layout featuring a large bay window in the front living room, 3 bedrooms and a side-deck overlooking a private backyard, it offers charm and potential. The kitchen features oak cabinets and a large counter with breakfast bar, and a classic wood-beam grid ceiling with built-in panel lighting that adds unique character and brightness. The finished basement is great for entertaining and extra living space with brand-new (2024) laminate flooring, a large recreation room with wood features and a wood-burning fireplace, a large 4th bedroom, a 2 piece washroom with potential for updates, and a separate entrance. The basics are covered with Roof (2018), Furnace (2020), Owned HWT (2024) and upgraded copper electrical (2012). With a pre-listing home inspection available for peace of mind, this house is an excellent option for first-time buyers, downsizers, or investors looking for value and space to personalize. Seize this opportunity in a well-established, family-friendly neighbourhood! *Please note that some images in this listing have duplicate copies that have been Virtually Staged, as noted* |
| Price | $749,900 |
| Taxes: | $5116.00 |
| Occupancy: | Vacant |
| Address: | 63 Swanston Cres , Ajax, L1S 3J5, Durham |
| Acreage: | < .50 |
| Directions/Cross Streets: | Westney Rd S / Rands Rd |
| Rooms: | 5 |
| Rooms +: | 2 |
| Bedrooms: | 3 |
| Bedrooms +: | 1 |
| Family Room: | F |
| Basement: | Finished, Separate Ent |
| Level/Floor | Room | Length(ft) | Width(ft) | Descriptions | |
| Room 1 | Main | Kitchen | 13.35 | 10.04 | Illuminated Ceiling, Ceramic Floor |
| Room 2 | Main | Living Ro | 12.66 | 11.94 | Laminate, Bay Window, Wood Trim |
| Room 3 | Main | Primary B | 11.71 | 9.12 | Laminate, Overlooks Backyard, Closet |
| Room 4 | Main | Bedroom 2 | 11.91 | 8.27 | Laminate, Overlooks Backyard, Closet |
| Room 5 | Main | Bedroom 3 | 9.05 | 8.53 | Laminate, Closet, Window |
| Room 6 | Basement | Recreatio | 21.94 | 18.27 | Laminate, Wood Trim, Fireplace |
| Room 7 | Basement | Bedroom 4 | 21.94 | 18.7 | Laminate, Large Window, Large Closet |
| Washroom Type | No. of Pieces | Level |
| Washroom Type 1 | 4 | Main |
| Washroom Type 2 | 2 | Basement |
| Washroom Type 3 | 0 | |
| Washroom Type 4 | 0 | |
| Washroom Type 5 | 0 |
| Total Area: | 0.00 |
| Approximatly Age: | 31-50 |
| Property Type: | Detached |
| Style: | Bungalow |
| Exterior: | Brick, Vinyl Siding |
| Garage Type: | None |
| (Parking/)Drive: | Private |
| Drive Parking Spaces: | 2 |
| Park #1 | |
| Parking Type: | Private |
| Park #2 | |
| Parking Type: | Private |
| Pool: | None |
| Other Structures: | Shed |
| Approximatly Age: | 31-50 |
| Approximatly Square Footage: | 700-1100 |
| Property Features: | Greenbelt/Co, Hospital |
| CAC Included: | N |
| Water Included: | N |
| Cabel TV Included: | N |
| Common Elements Included: | N |
| Heat Included: | N |
| Parking Included: | N |
| Condo Tax Included: | N |
| Building Insurance Included: | N |
| Fireplace/Stove: | Y |
| Heat Type: | Forced Air |
| Central Air Conditioning: | Central Air |
| Central Vac: | N |
| Laundry Level: | Syste |
| Ensuite Laundry: | F |
| Elevator Lift: | False |
| Sewers: | Sewer |
| Utilities-Cable: | Y |
| Utilities-Hydro: | Y |
$
%
Years
This calculator is for demonstration purposes only. Always consult a professional
financial advisor before making personal financial decisions.
| Although the information displayed is believed to be accurate, no warranties or representations are made of any kind. |
| EXP REALTY |
|
|

Shawn Syed, AMP
Broker
Dir:
416-786-7848
Bus:
(416) 494-7653
Fax:
1 866 229 3159
| Book Showing | Email a Friend |
Jump To:
At a Glance:
| Type: | Freehold - Detached |
| Area: | Durham |
| Municipality: | Ajax |
| Neighbourhood: | South West |
| Style: | Bungalow |
| Approximate Age: | 31-50 |
| Tax: | $5,116 |
| Beds: | 3+1 |
| Baths: | 2 |
| Fireplace: | Y |
| Pool: | None |
Locatin Map:
Payment Calculator:

