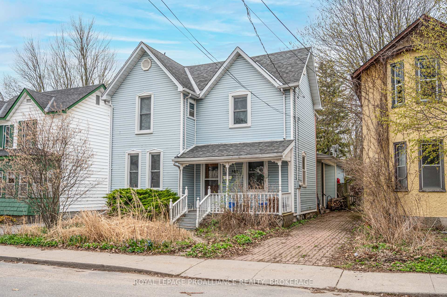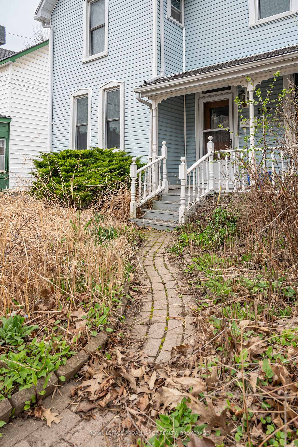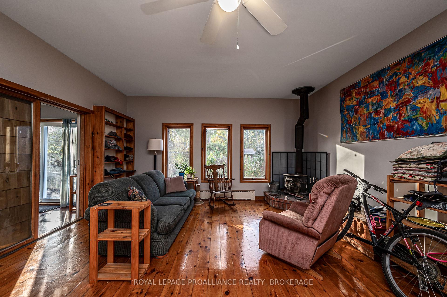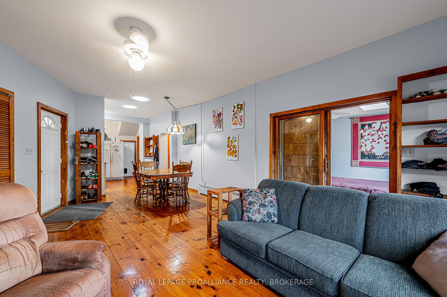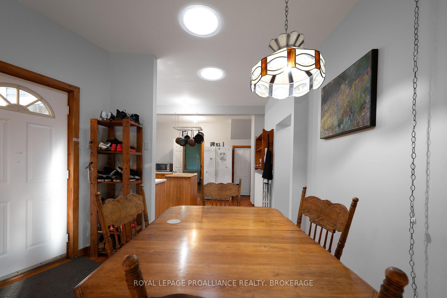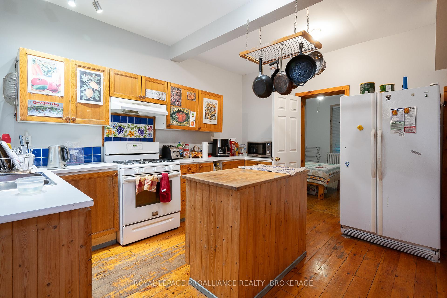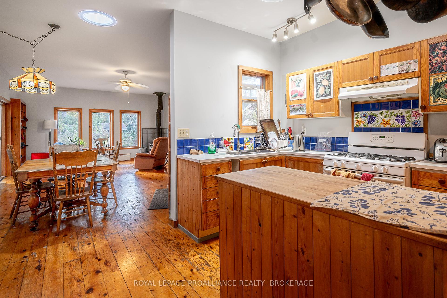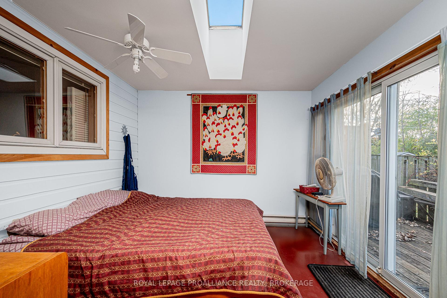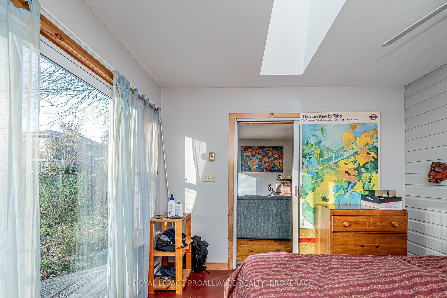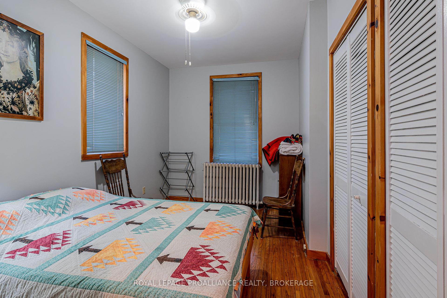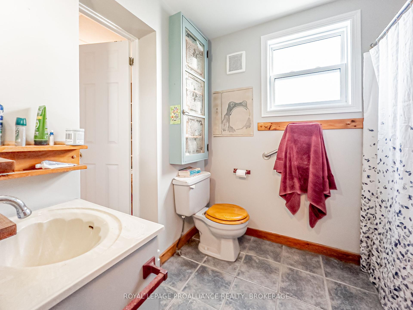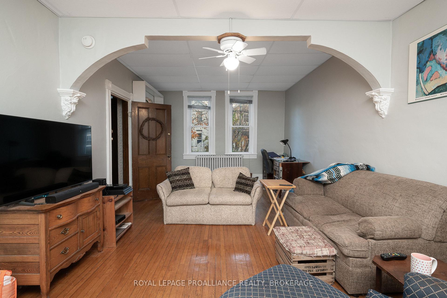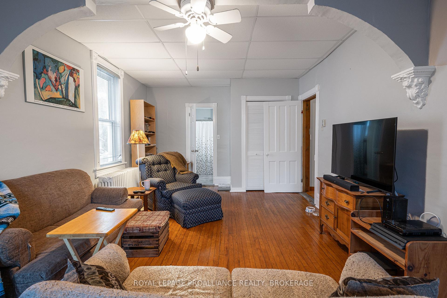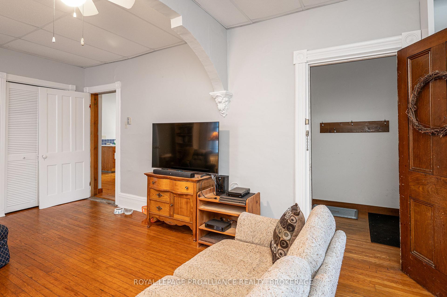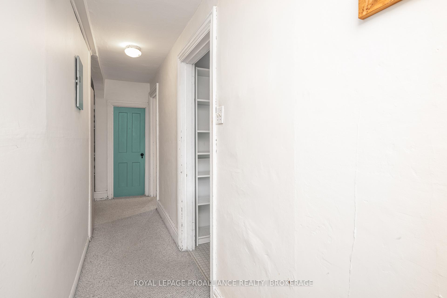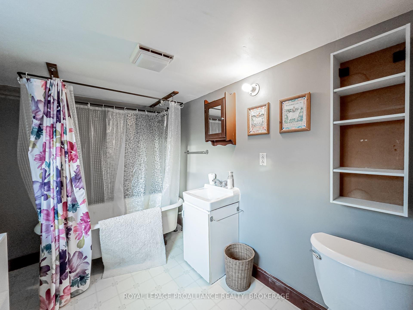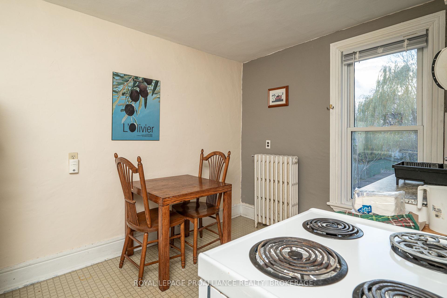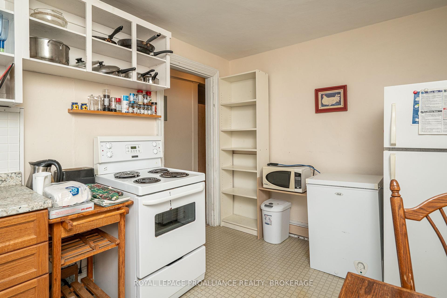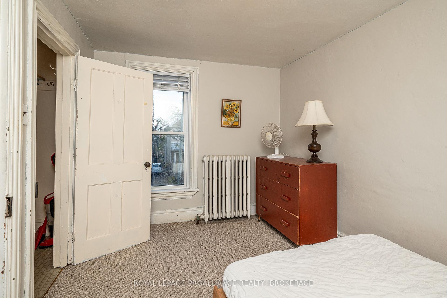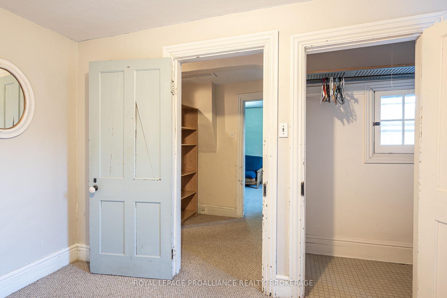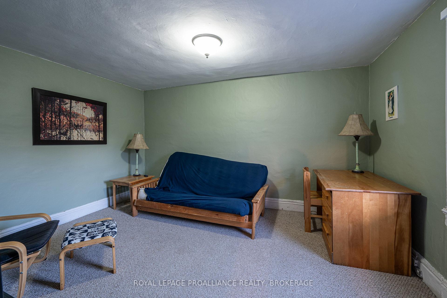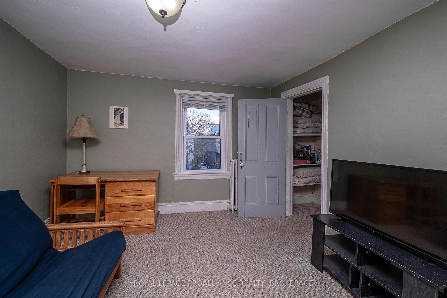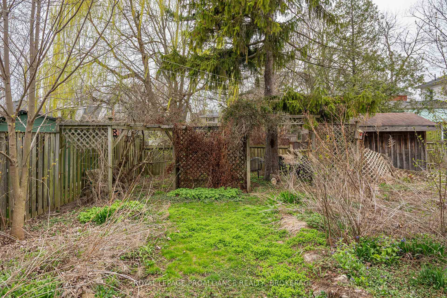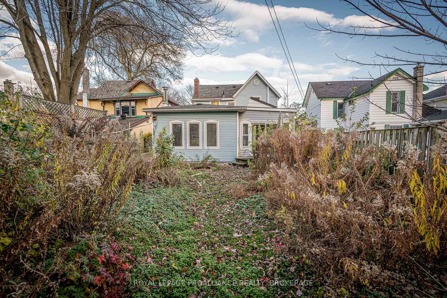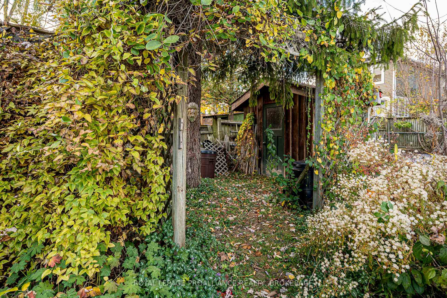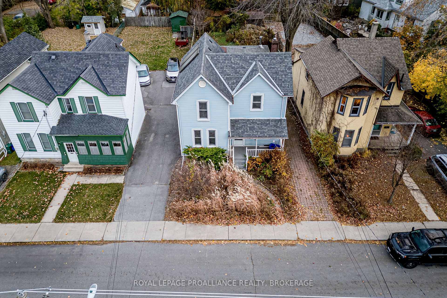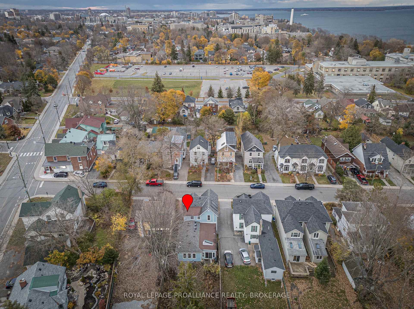$799,900
Available - For Sale
Listing ID: X12181472
102 Livingston Aven , Kingston, K7L 4L4, Frontenac
| Welcome to 102 Livingston Avenue where charm meets opportunity in the heart of Kingston. From the moment you arrive, you'll be captivated by the beautifully interlocked brick driveway and the elegant pathway leading to the welcoming front porch and entrance. Step inside to find a warm and inviting space, where stunning pine hardwood floors extend across most of the main level, creating an ambiance of timeless comfort. The expansive living room, bathed in natural light from oversized windows, effortlessly flows into a thoughtfully designed kitchen featuring a bakers island, generous counter space, and abundant cabinetry, perfect for culinary creations and entertaining. The open-concept dining and family room is a true centerpiece of the home, complete with a charming gas woodstove that adds both warmth and character. The main floor also offers a dedicated office space, a stylish 4-piece bathroom, and a spacious bedroom with direct access to a private outdoor deck your own tranquil retreat for morning coffee or evening relaxation. Venture upstairs to discover a separate two-bedroom unit, providing privacy and flexibility, complete with its own 4-piece bathroom and a cozy eat-in kitchen ideal for guests, rental income, or multi-generational living. Perfectly positioned in one of Kingston's most desirable locations, this home is just steps from the vibrant TETT & Isabel Bader Centre and mere minutes from Kingston General Hospital, Queens University, picturesque parks, and the historic charm of Downtown Kingston. Don't miss this rare opportunity to own a beautifully crafted home with limitless possibilities. Make it yours today! |
| Price | $799,900 |
| Taxes: | $8322.96 |
| Occupancy: | Owner |
| Address: | 102 Livingston Aven , Kingston, K7L 4L4, Frontenac |
| Acreage: | < .50 |
| Directions/Cross Streets: | Livingston Avenue (#102) between Union Street and King Street West |
| Rooms: | 12 |
| Rooms +: | 0 |
| Bedrooms: | 5 |
| Bedrooms +: | 0 |
| Family Room: | T |
| Basement: | Unfinished |
| Level/Floor | Room | Length(ft) | Width(ft) | Descriptions | |
| Room 1 | Main | Primary B | 9.05 | 14.2 | Hardwood Floor |
| Room 2 | Main | Kitchen | 13.48 | 13.58 | Hardwood Floor, Open Concept |
| Room 3 | Main | Bedroom | 11.94 | 25.42 | Hardwood Floor |
| Room 4 | Main | Bathroom | 6.36 | 8.4 | 4 Pc Bath |
| Room 5 | Main | Dining Ro | 15.48 | 10.86 | Hardwood Floor, Open Concept |
| Room 6 | Main | Family Ro | 15.84 | 11.81 | Hardwood Floor, Open Concept, Fireplace |
| Room 7 | Main | Office | 10.82 | 9.12 | |
| Room 8 | Main | Bedroom | 10.43 | 10.73 | W/O To Deck |
| Room 9 | Second | Bedroom 2 | 8.63 | 13.42 | |
| Room 10 | Second | Bathroom | 10 | 13.42 | 4 Pc Bath |
| Room 11 | Second | Kitchen | 8.63 | 12.56 | |
| Room 12 | Second | Bedroom | 11.55 | 14.2 |
| Washroom Type | No. of Pieces | Level |
| Washroom Type 1 | 4 | Main |
| Washroom Type 2 | 4 | Second |
| Washroom Type 3 | 0 | |
| Washroom Type 4 | 0 | |
| Washroom Type 5 | 0 |
| Total Area: | 0.00 |
| Approximatly Age: | 100+ |
| Property Type: | Duplex |
| Style: | 2-Storey |
| Exterior: | Vinyl Siding |
| Garage Type: | None |
| (Parking/)Drive: | Private |
| Drive Parking Spaces: | 3 |
| Park #1 | |
| Parking Type: | Private |
| Park #2 | |
| Parking Type: | Private |
| Pool: | None |
| Approximatly Age: | 100+ |
| Approximatly Square Footage: | 2000-2500 |
| Property Features: | Beach, Hospital |
| CAC Included: | N |
| Water Included: | N |
| Cabel TV Included: | N |
| Common Elements Included: | N |
| Heat Included: | N |
| Parking Included: | N |
| Condo Tax Included: | N |
| Building Insurance Included: | N |
| Fireplace/Stove: | Y |
| Heat Type: | Water |
| Central Air Conditioning: | None |
| Central Vac: | N |
| Laundry Level: | Syste |
| Ensuite Laundry: | F |
| Sewers: | Sewer |
| Utilities-Cable: | A |
| Utilities-Hydro: | Y |
$
%
Years
This calculator is for demonstration purposes only. Always consult a professional
financial advisor before making personal financial decisions.
| Although the information displayed is believed to be accurate, no warranties or representations are made of any kind. |
| ROYAL LEPAGE PROALLIANCE REALTY, BROKERAGE |
|
|

Shawn Syed, AMP
Broker
Dir:
416-786-7848
Bus:
(416) 494-7653
Fax:
1 866 229 3159
| Book Showing | Email a Friend |
Jump To:
At a Glance:
| Type: | Freehold - Duplex |
| Area: | Frontenac |
| Municipality: | Kingston |
| Neighbourhood: | 14 - Central City East |
| Style: | 2-Storey |
| Approximate Age: | 100+ |
| Tax: | $8,322.96 |
| Beds: | 5 |
| Baths: | 2 |
| Fireplace: | Y |
| Pool: | None |
Locatin Map:
Payment Calculator:

