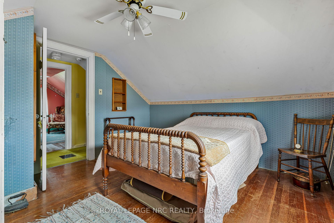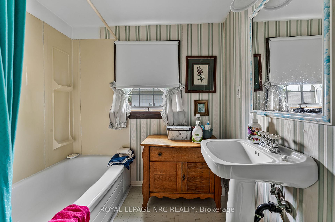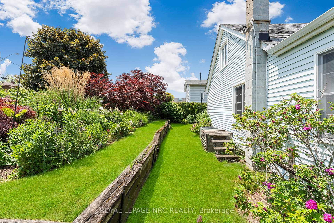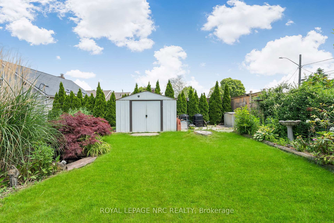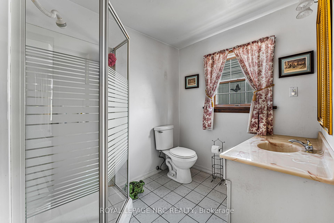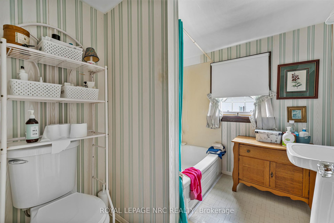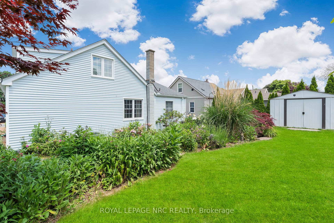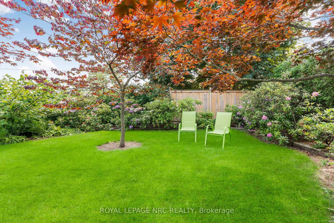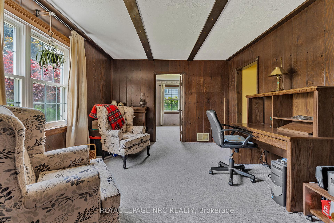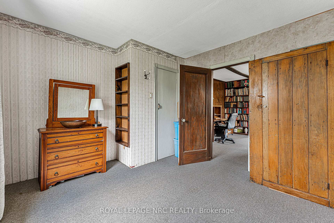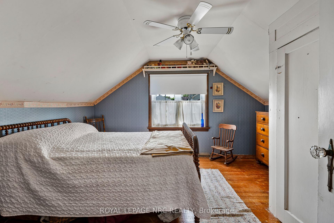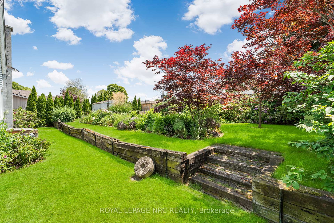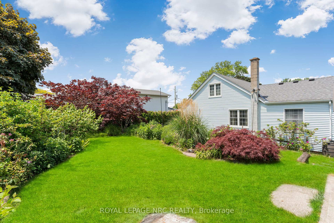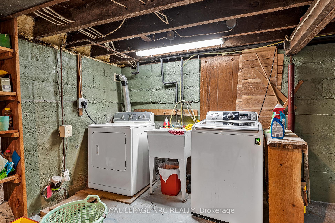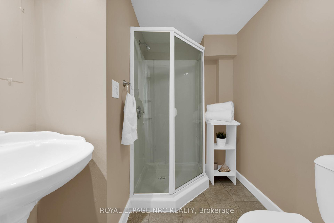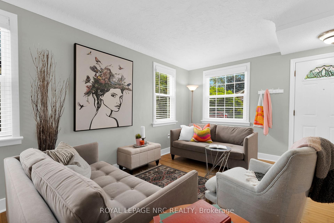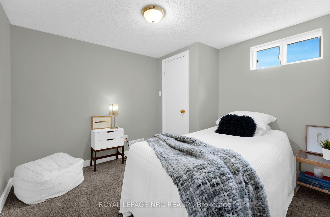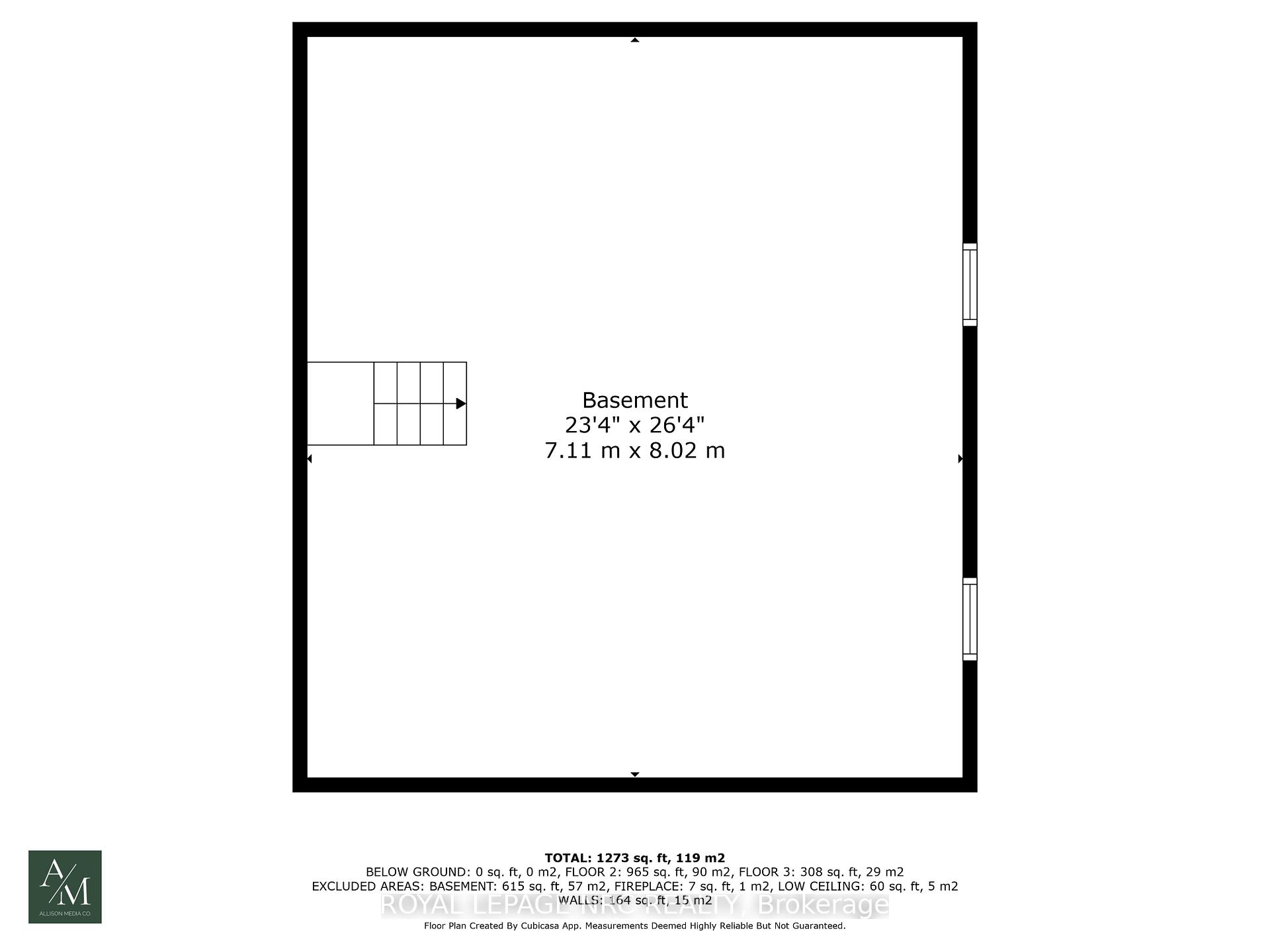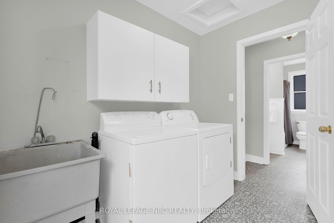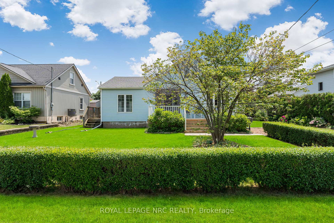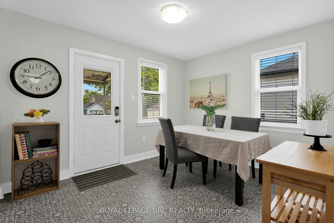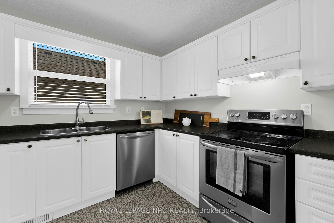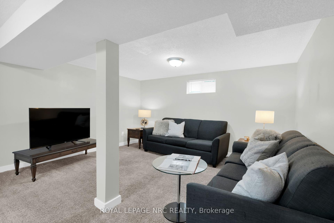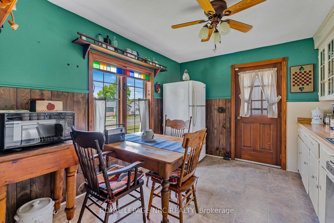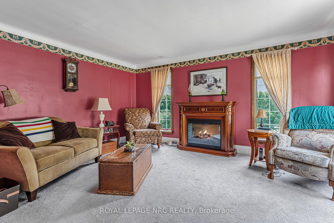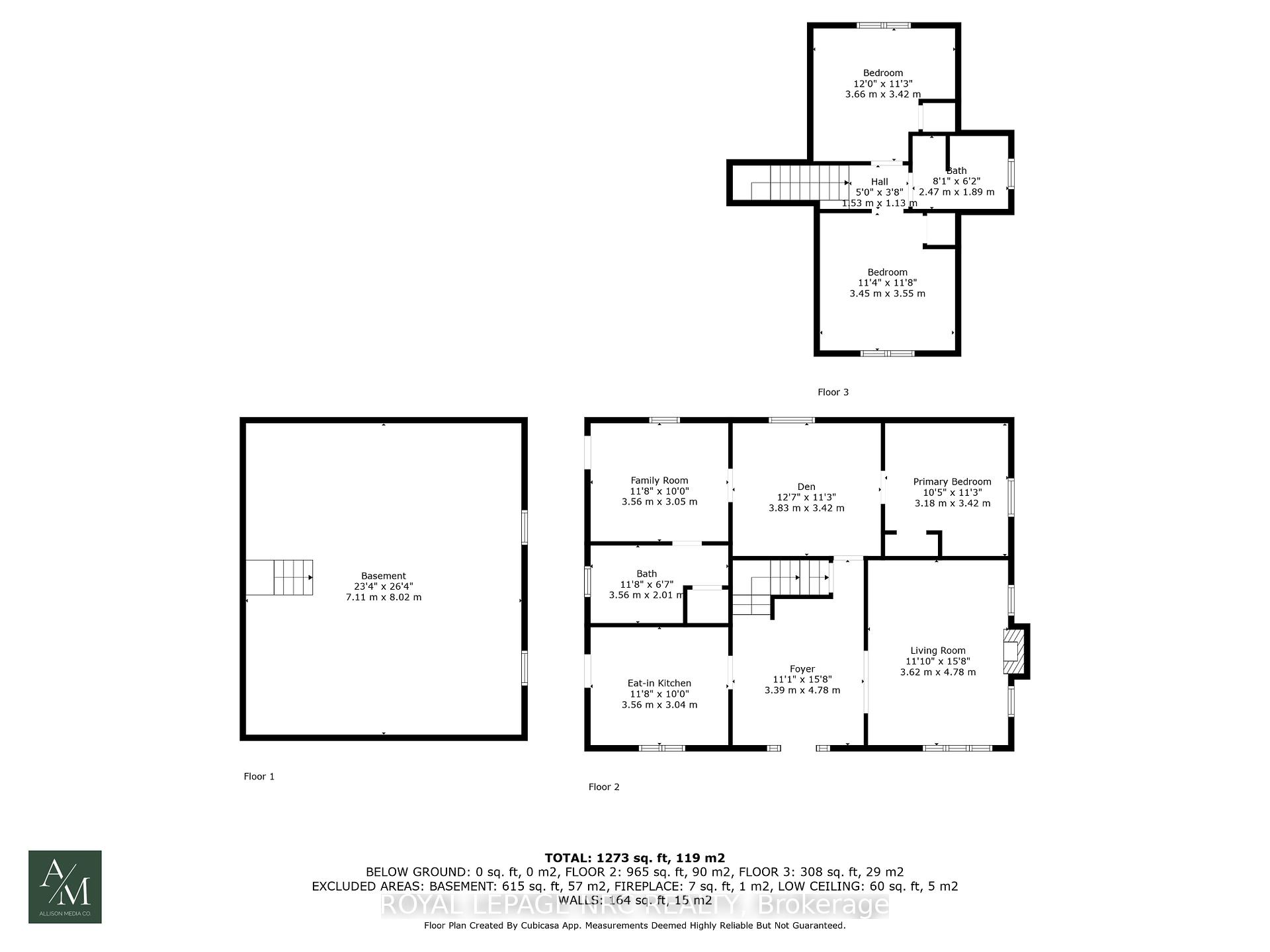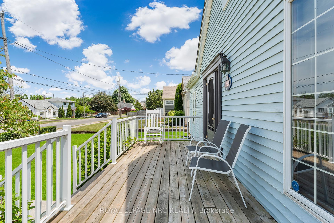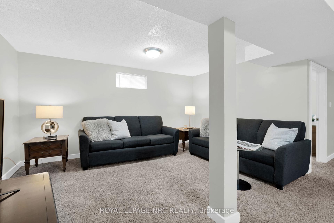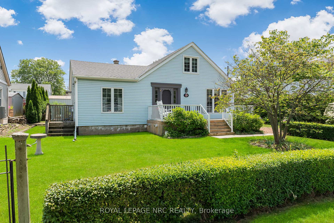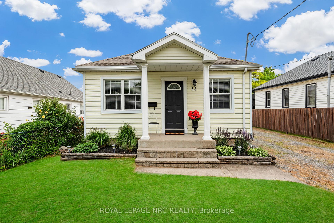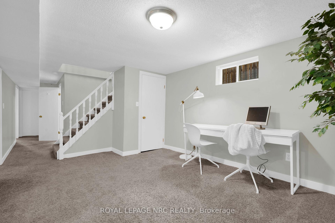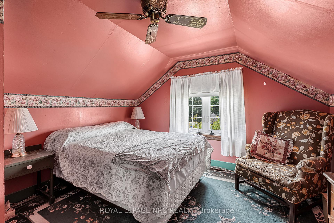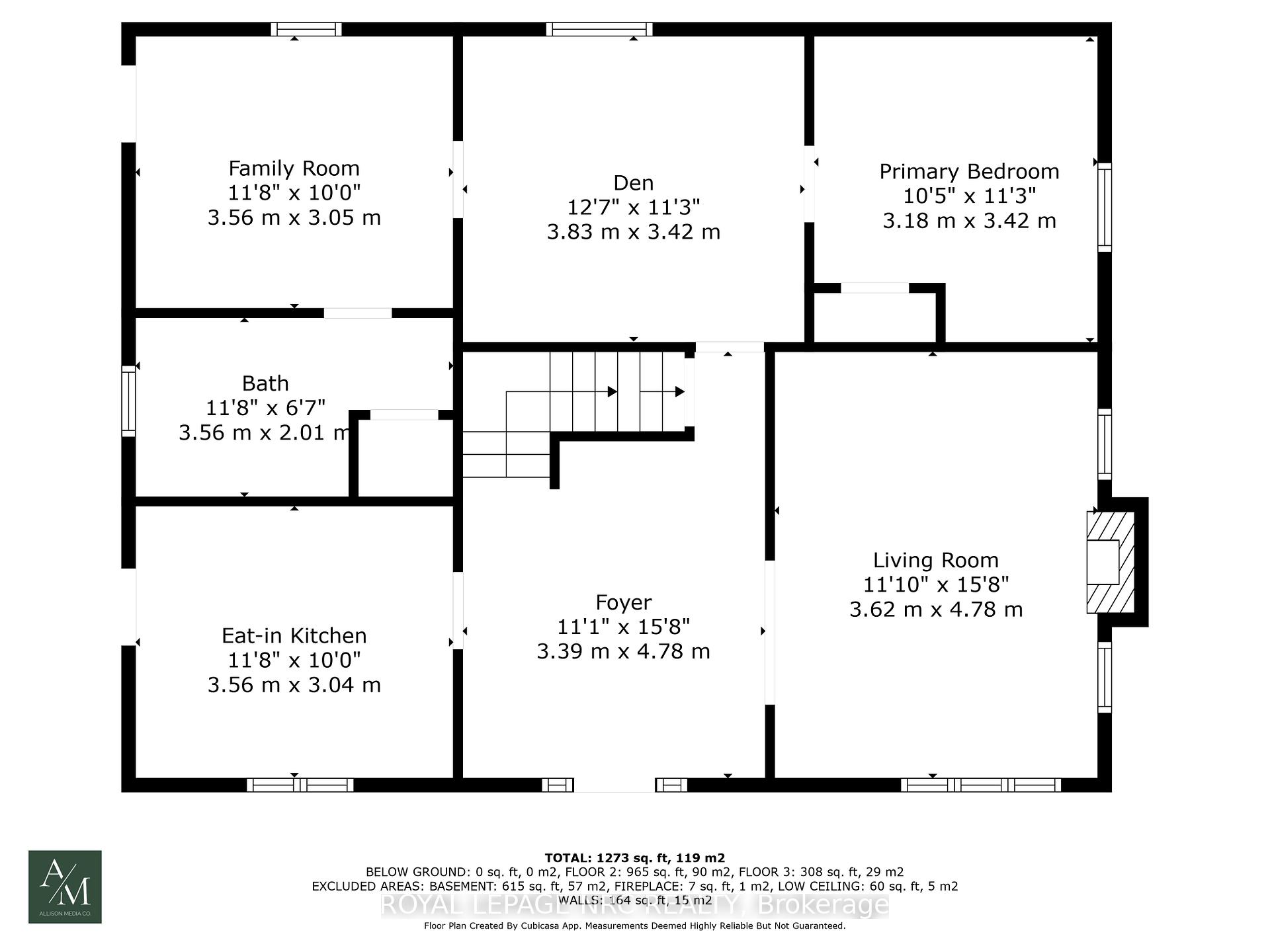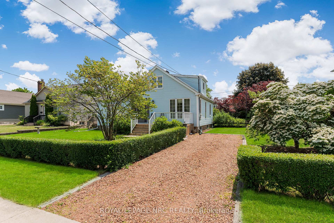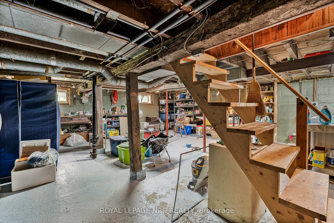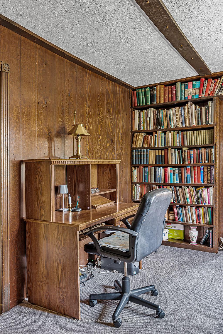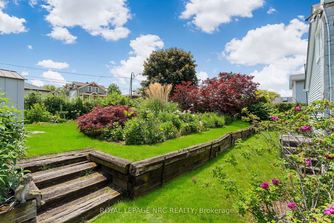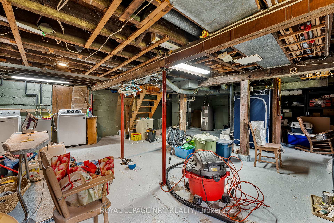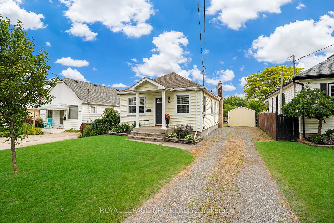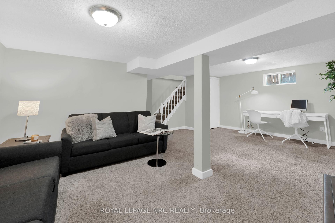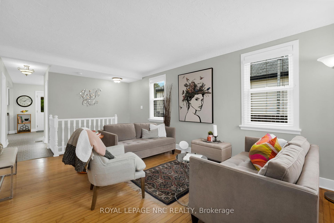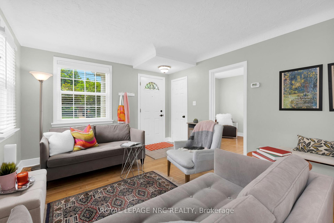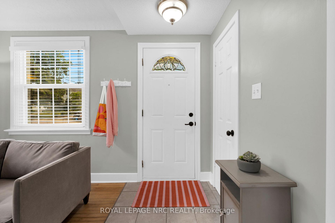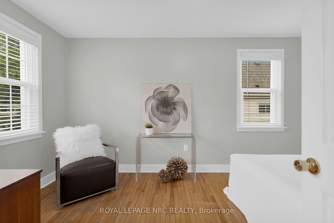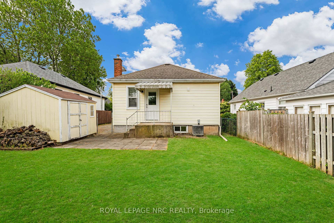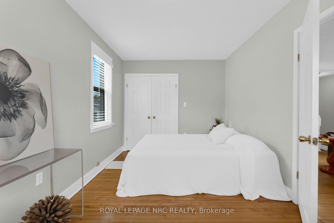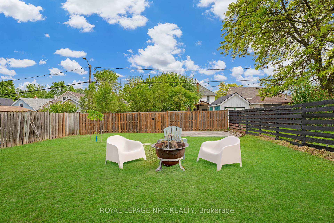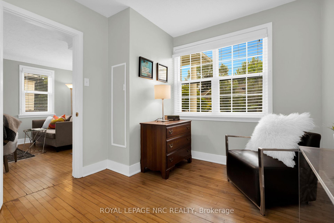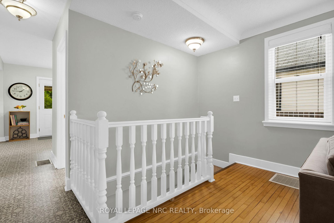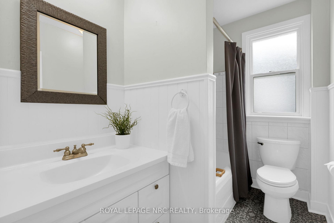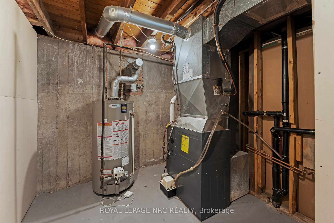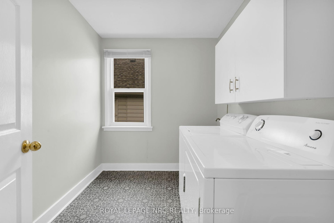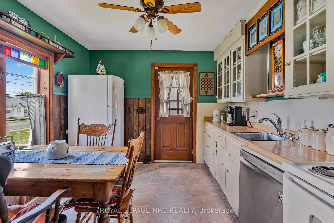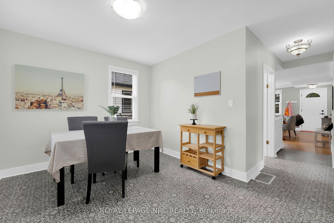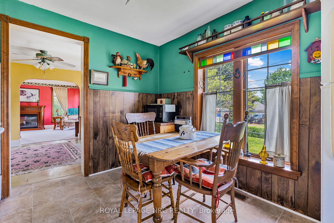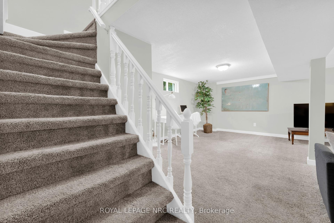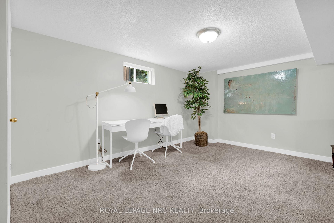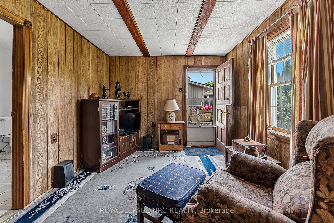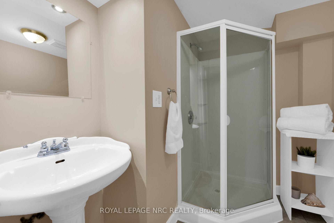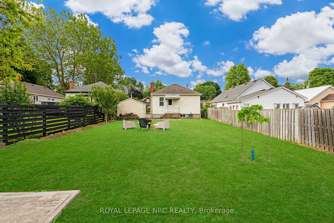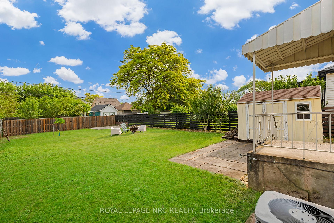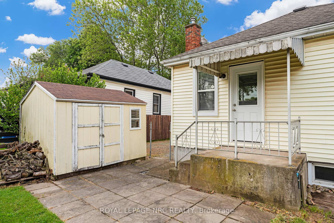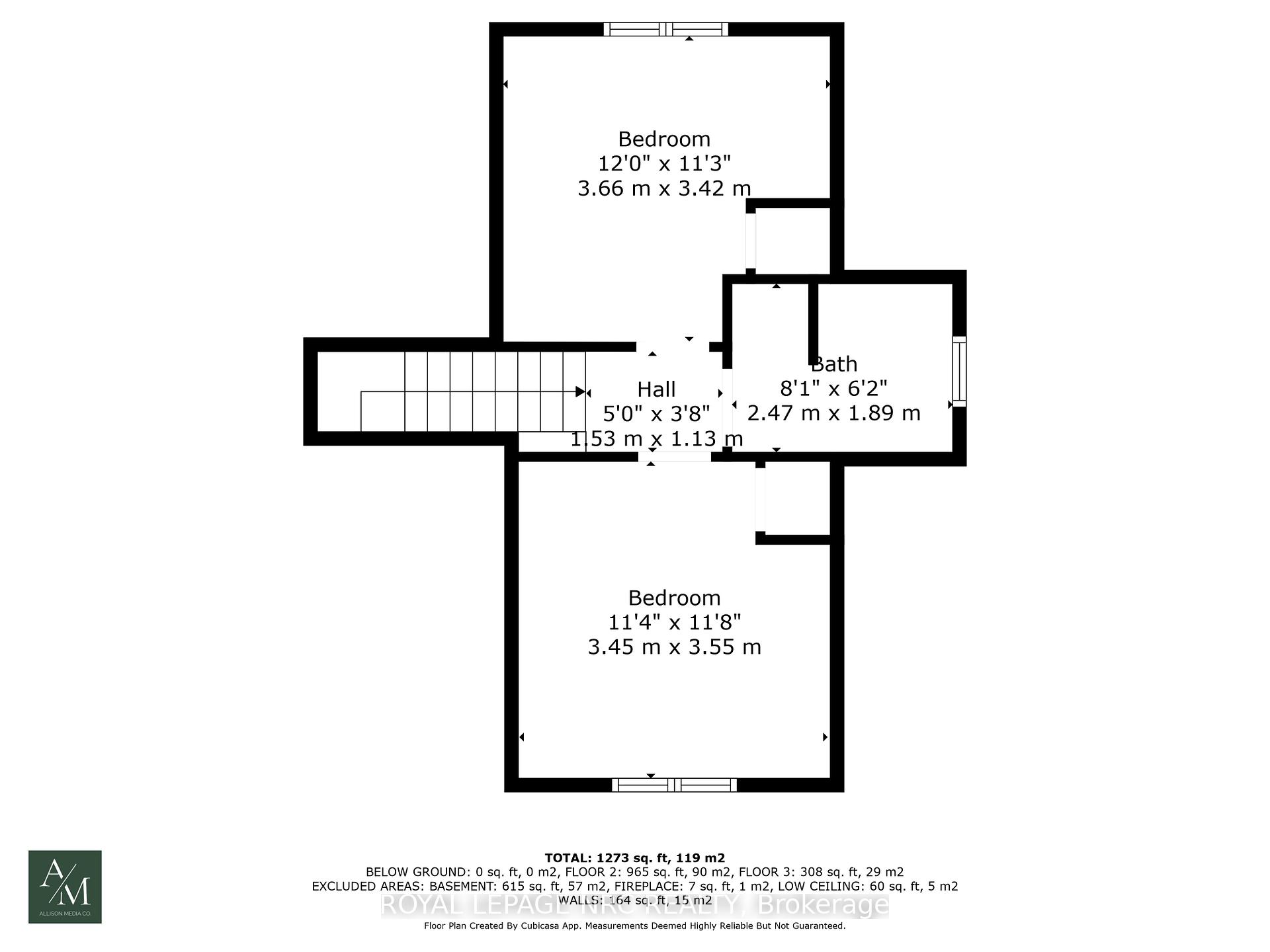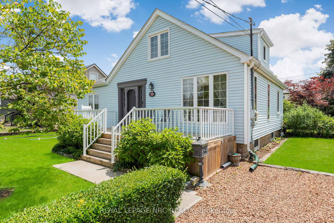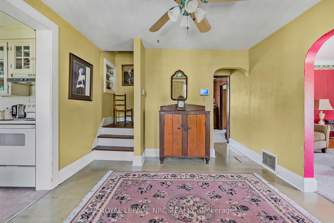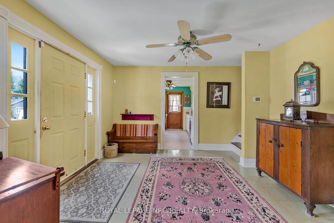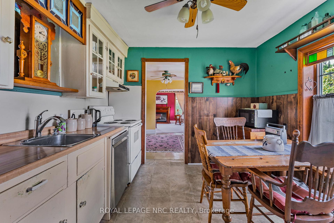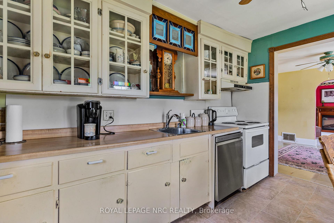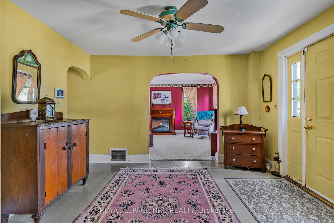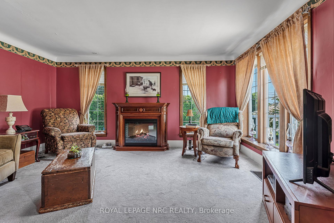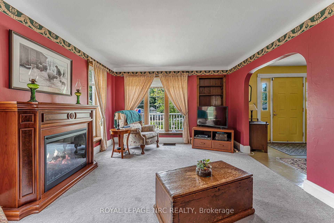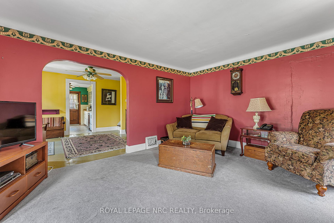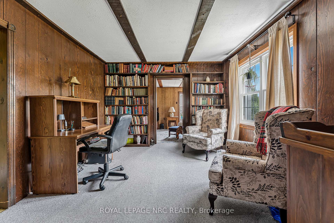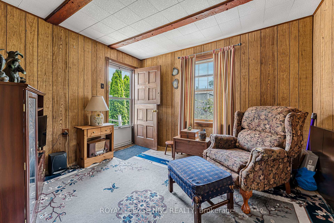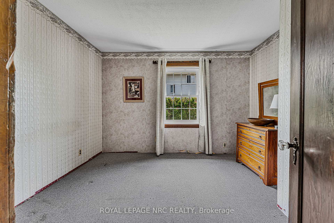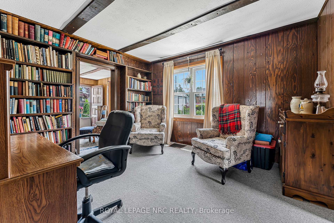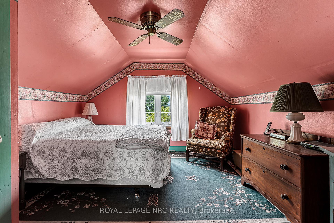$450,000
Available - For Sale
Listing ID: X12234876
39 Wanda Road , St. Catharines, L2T 1S7, Niagara
| Step into the charm of this 1935-built home, lovingly owned by the same family since 1978, and full of potential! This property sits on a generous double lot measuring 80 by 110 feet, offering a beautiful yard with lovely gardens to enjoy. Featuring one bedroom on the main floor and two upstairs, along with bathrooms on both levels, this home blends classic appeal with modern possibilities. Enjoy the convenience of a central location - just moments from Brock University, the Pen Centre, highway access and all essential amenities. Plus, with no rear neighbours and backing onto Michael Avenue, privacy is ensured. The double lot offers unique potential for developers or those looking to expand, with possible access from Michael Avenue. Don't miss out on making this house your own! Roof by Hamblet's in 2017. |
| Price | $450,000 |
| Taxes: | $4313.00 |
| Assessment Year: | 2024 |
| Occupancy: | Owner |
| Address: | 39 Wanda Road , St. Catharines, L2T 1S7, Niagara |
| Directions/Cross Streets: | Mountain St & Wanda Rd |
| Rooms: | 10 |
| Bedrooms: | 3 |
| Bedrooms +: | 0 |
| Family Room: | F |
| Basement: | Crawl Space, Full |
| Level/Floor | Room | Length(ft) | Width(ft) | Descriptions | |
| Room 1 | Main | Foyer | 12.4 | 11.12 | |
| Room 2 | Main | Kitchen | 11.68 | 9.97 | |
| Room 3 | Main | Living Ro | 15.68 | 11.87 | |
| Room 4 | Main | Bedroom | 11.22 | 10.43 | |
| Room 5 | Main | Den | 12.56 | 11.22 | |
| Room 6 | Main | Family Ro | 11.68 | 10 | |
| Room 7 | Main | Bathroom | 11.68 | 6.59 | 3 Pc Bath |
| Room 8 | Second | Bedroom | 11.64 | 11.32 | |
| Room 9 | Second | Bedroom | 11.64 | 11.32 | |
| Room 10 | Second | Bathroom | 8.1 | 6.2 | 4 Pc Bath |
| Washroom Type | No. of Pieces | Level |
| Washroom Type 1 | 3 | Main |
| Washroom Type 2 | 4 | Second |
| Washroom Type 3 | 0 | |
| Washroom Type 4 | 0 | |
| Washroom Type 5 | 0 |
| Total Area: | 0.00 |
| Approximatly Age: | 51-99 |
| Property Type: | Detached |
| Style: | 1 1/2 Storey |
| Exterior: | Vinyl Siding |
| Garage Type: | None |
| Drive Parking Spaces: | 2 |
| Pool: | None |
| Approximatly Age: | 51-99 |
| Approximatly Square Footage: | 1100-1500 |
| CAC Included: | N |
| Water Included: | N |
| Cabel TV Included: | N |
| Common Elements Included: | N |
| Heat Included: | N |
| Parking Included: | N |
| Condo Tax Included: | N |
| Building Insurance Included: | N |
| Fireplace/Stove: | N |
| Heat Type: | Forced Air |
| Central Air Conditioning: | Central Air |
| Central Vac: | N |
| Laundry Level: | Syste |
| Ensuite Laundry: | F |
| Sewers: | Sewer |
$
%
Years
This calculator is for demonstration purposes only. Always consult a professional
financial advisor before making personal financial decisions.
| Although the information displayed is believed to be accurate, no warranties or representations are made of any kind. |
| ROYAL LEPAGE NRC REALTY |
|
|

Shawn Syed, AMP
Broker
Dir:
416-786-7848
Bus:
(416) 494-7653
Fax:
1 866 229 3159
| Book Showing | Email a Friend |
Jump To:
At a Glance:
| Type: | Freehold - Detached |
| Area: | Niagara |
| Municipality: | St. Catharines |
| Neighbourhood: | 460 - Burleigh Hill |
| Style: | 1 1/2 Storey |
| Approximate Age: | 51-99 |
| Tax: | $4,313 |
| Beds: | 3 |
| Baths: | 2 |
| Fireplace: | N |
| Pool: | None |
Locatin Map:
Payment Calculator:

