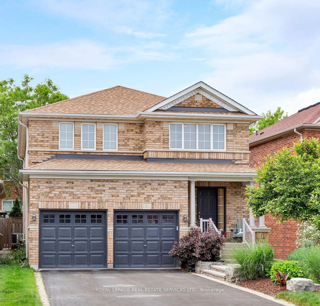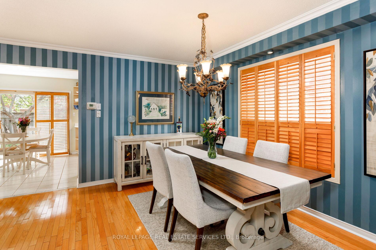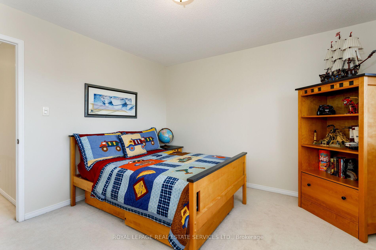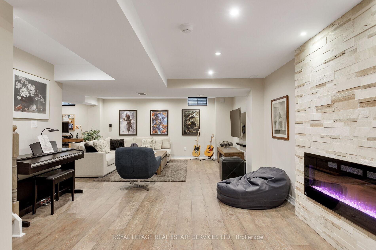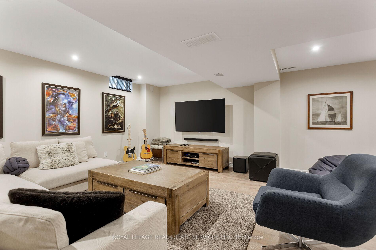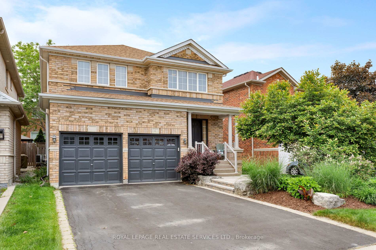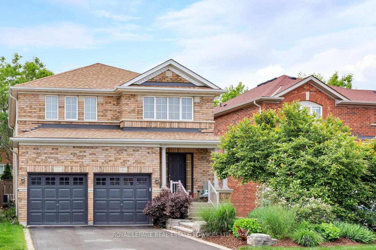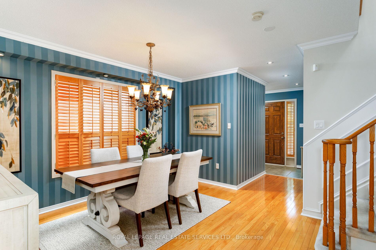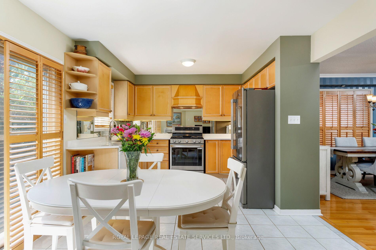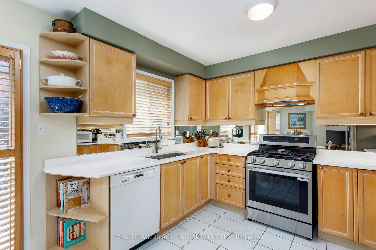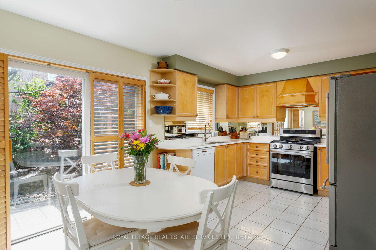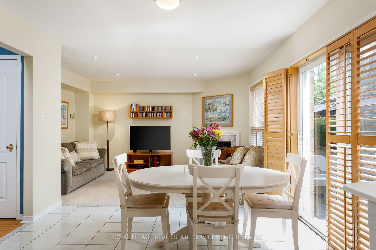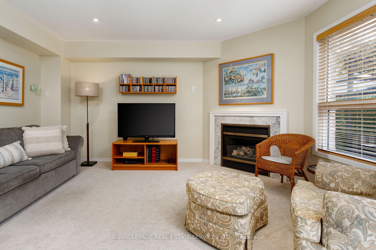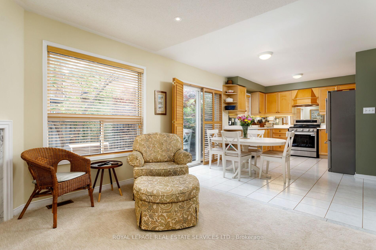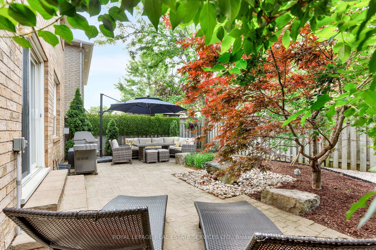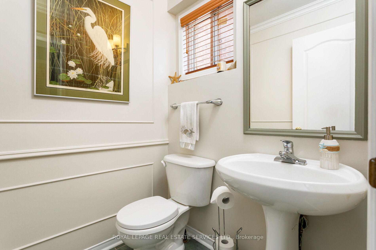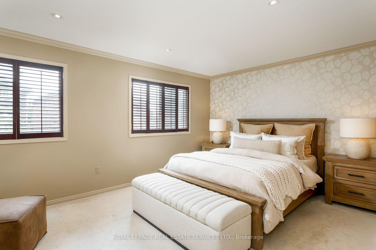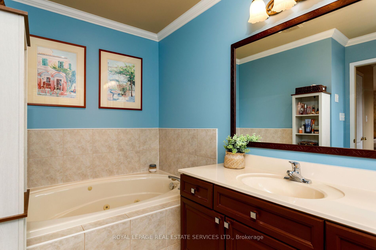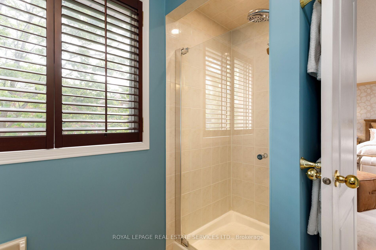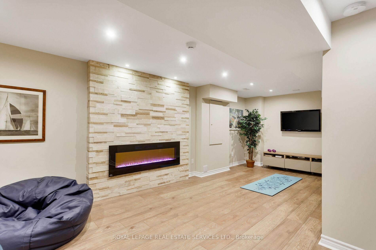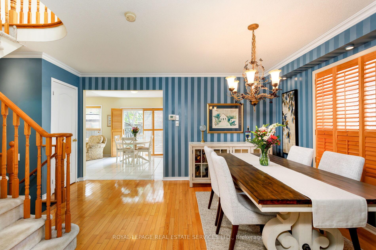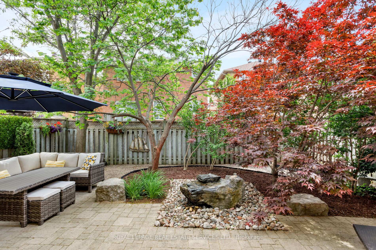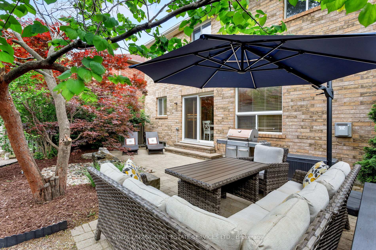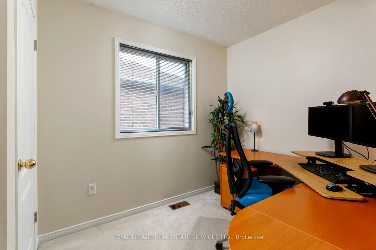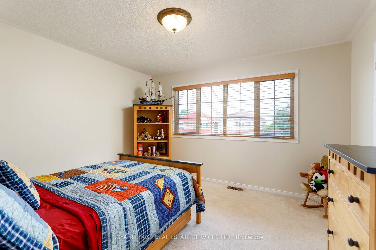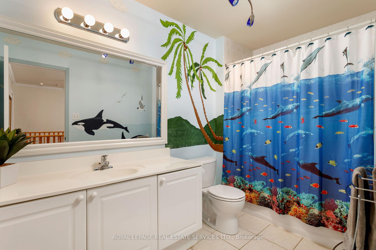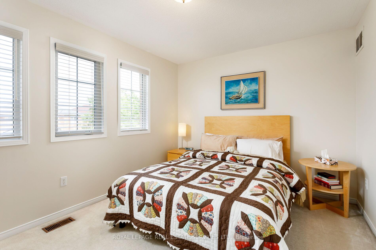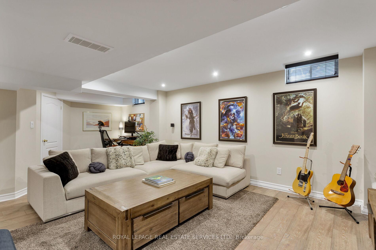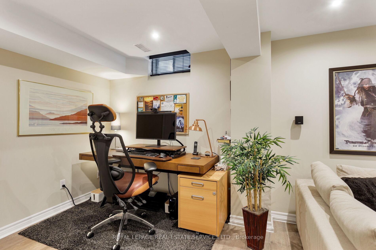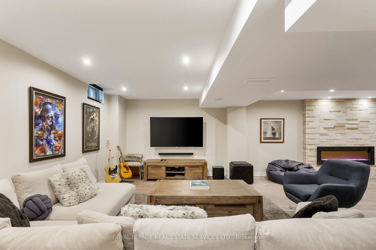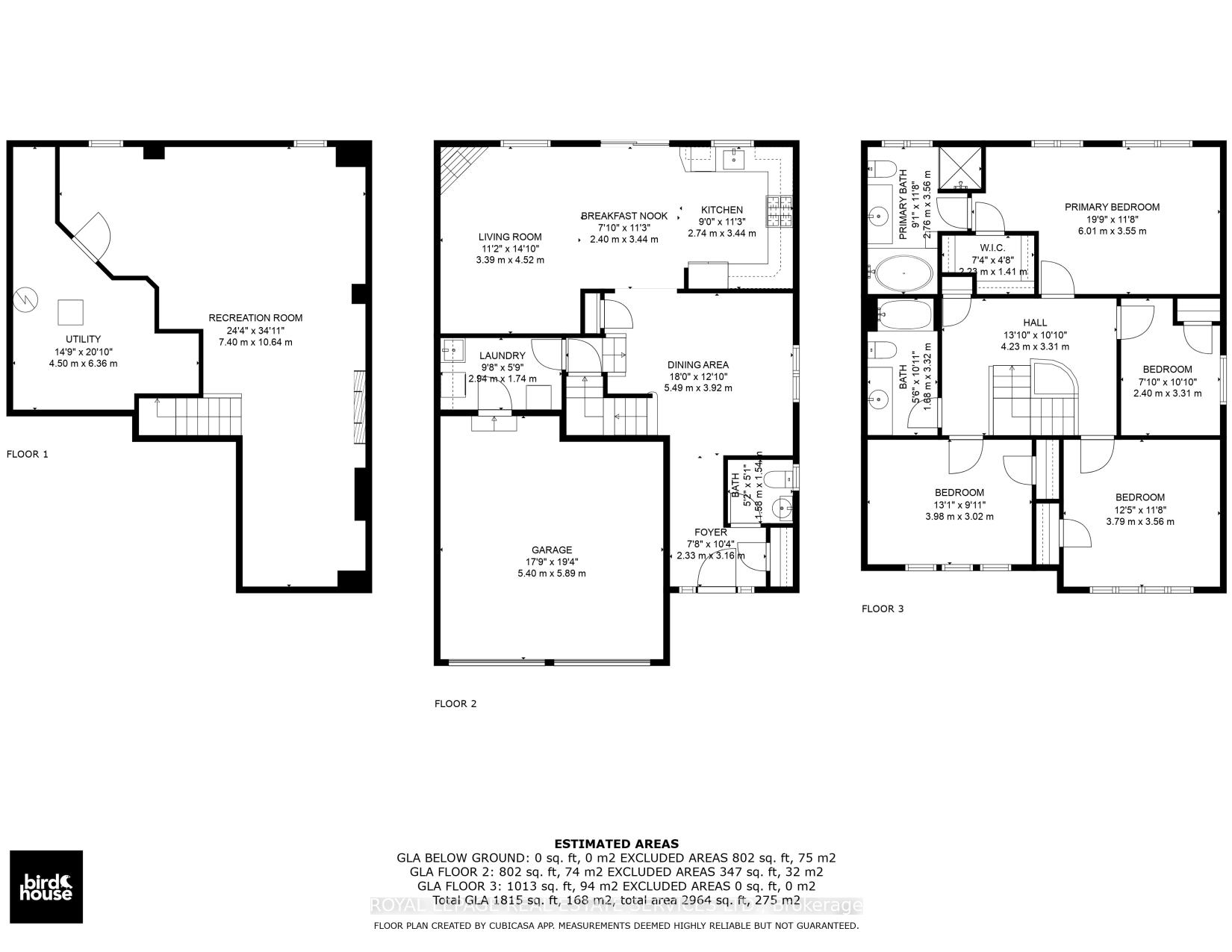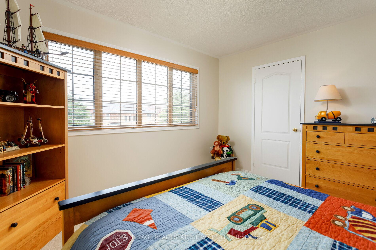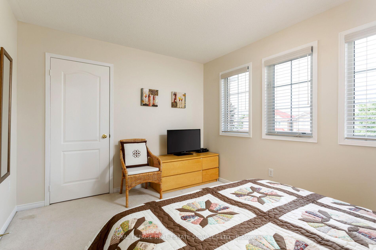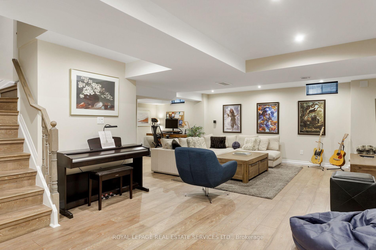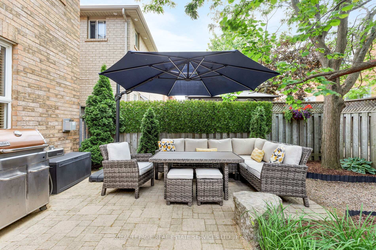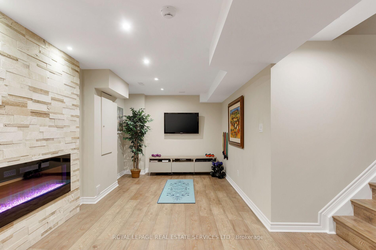$975,000
Available - For Sale
Listing ID: W12236112
4 Hackmore Gate , Brampton, L7A 1R6, Peel
| You'll want to rush to see this one - it wont last! 4 Hackmore Gate is a bright and spacious 4-bedroom, 3-bathroom, finished lower level home in the highly sought-after Fletchers Meadow community. Tucked away on a quiet family-friendly street, this move-in-ready home offers the perfect blend of space, comfort, and convenience. Flooded with natural light, the functional open-concept layout is ideal for everyday family living. The eat-in kitchen features a walkout to a private, serene backyard perfect for summer barbecues, family gatherings or peaceful morning coffee. The versatile lower-level family room offers extra space for a kids zone, home office, or yoga/fitness area. Enjoy the added convenience of main floor laundry and direct access to the garage. Just steps from schools, transit, parks, and shopping and minutes to Mount Pleasant GO this home truly checks all the boxes for todays busy family. |
| Price | $975,000 |
| Taxes: | $5390.00 |
| Occupancy: | Owner |
| Address: | 4 Hackmore Gate , Brampton, L7A 1R6, Peel |
| Directions/Cross Streets: | Brisdale Dr & Grovewood Dr |
| Rooms: | 8 |
| Bedrooms: | 4 |
| Bedrooms +: | 0 |
| Family Room: | T |
| Basement: | Finished |
| Level/Floor | Room | Length(ft) | Width(ft) | Descriptions | |
| Room 1 | Main | Foyer | 7.64 | 10.36 | 2 Pc Bath, Closet |
| Room 2 | Main | Living Ro | 11.12 | 14.83 | Gas Fireplace, Pot Lights |
| Room 3 | Main | Dining Ro | 18.01 | 12.86 | Hardwood Floor, Formal Rm |
| Room 4 | Main | Kitchen | 8.99 | 11.28 | Quartz Counter, Overlooks Backyard |
| Room 5 | Main | Breakfast | 7.87 | 11.28 | W/O To Yard, Combined w/Kitchen |
| Room 6 | Main | Laundry | 9.64 | 5.71 | Access To Garage, Laundry Sink |
| Room 7 | Second | Primary B | 19.71 | 11.64 | Walk-In Closet(s), 4 Pc Ensuite |
| Room 8 | Second | Bedroom 2 | 13.05 | 9.91 | Double Closet, Broadloom |
| Room 9 | Second | Bedroom 3 | 12.43 | 11.68 | Double Closet, Broadloom |
| Room 10 | Second | Bedroom 4 | 7.87 | 10.86 | Closet, Broadloom |
| Room 11 | Lower | Recreatio | 24.27 | 34.9 | Laminate, Electric Fireplace |
| Washroom Type | No. of Pieces | Level |
| Washroom Type 1 | 2 | Main |
| Washroom Type 2 | 4 | Second |
| Washroom Type 3 | 4 | Second |
| Washroom Type 4 | 0 | |
| Washroom Type 5 | 0 |
| Total Area: | 0.00 |
| Property Type: | Detached |
| Style: | 2-Storey |
| Exterior: | Brick |
| Garage Type: | Attached |
| (Parking/)Drive: | Private |
| Drive Parking Spaces: | 2 |
| Park #1 | |
| Parking Type: | Private |
| Park #2 | |
| Parking Type: | Private |
| Pool: | None |
| Approximatly Square Footage: | 1500-2000 |
| CAC Included: | N |
| Water Included: | N |
| Cabel TV Included: | N |
| Common Elements Included: | N |
| Heat Included: | N |
| Parking Included: | N |
| Condo Tax Included: | N |
| Building Insurance Included: | N |
| Fireplace/Stove: | Y |
| Heat Type: | Forced Air |
| Central Air Conditioning: | Central Air |
| Central Vac: | N |
| Laundry Level: | Syste |
| Ensuite Laundry: | F |
| Sewers: | Sewer |
$
%
Years
This calculator is for demonstration purposes only. Always consult a professional
financial advisor before making personal financial decisions.
| Although the information displayed is believed to be accurate, no warranties or representations are made of any kind. |
| ROYAL LEPAGE REAL ESTATE SERVICES LTD. |
|
|

Shawn Syed, AMP
Broker
Dir:
416-786-7848
Bus:
(416) 494-7653
Fax:
1 866 229 3159
| Virtual Tour | Book Showing | Email a Friend |
Jump To:
At a Glance:
| Type: | Freehold - Detached |
| Area: | Peel |
| Municipality: | Brampton |
| Neighbourhood: | Fletcher's Meadow |
| Style: | 2-Storey |
| Tax: | $5,390 |
| Beds: | 4 |
| Baths: | 3 |
| Fireplace: | Y |
| Pool: | None |
Locatin Map:
Payment Calculator:

