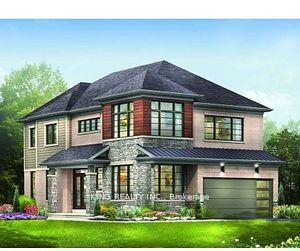$2,800
Available - For Rent
Listing ID: X12236105
1 VANILLA Trai South , Thorold, L2V 0K6, Niagara

| 2023 built Detached House With Modern Design Built On Premium Lot Backing On To Open Future Green Space With Look Out Basement. Double Door Entry With Good Size Porch. 4 Bedrooms 2.5 Bathrooms. Open Concept Main Floor Layout With Spacious Great Room. Kitchen With Combined Eat In Area With Ceramic Floor. Hardwood Floor On Main Floor With Matching Stained Staircase With Iron Pickets. Primary With 6 Pc En-Suite & Walk In Closet. Laundry Conveniently Located On 2nd Floor. Close To Qew. Close To Niagara College And University Area. |
| Price | $2,800 |
| Taxes: | $0.00 |
| Occupancy: | Vacant |
| Address: | 1 VANILLA Trai South , Thorold, L2V 0K6, Niagara |
| Directions/Cross Streets: | Vanilla Tr And Barker Pkwy |
| Rooms: | 7 |
| Bedrooms: | 4 |
| Bedrooms +: | 1 |
| Family Room: | F |
| Basement: | Unfinished, Separate Ent |
| Furnished: | Unfu |
| Level/Floor | Room | Length(ft) | Width(ft) | Descriptions | |
| Room 1 | Main | Great Roo | |||
| Room 2 | Main | Kitchen | |||
| Room 3 | Main | Breakfast | |||
| Room 4 | Main | Office | |||
| Room 5 | Second | Primary B | |||
| Room 6 | Second | Bedroom 2 | |||
| Room 7 | Second | Bedroom 3 | |||
| Room 8 | Second | Bedroom 4 |
| Washroom Type | No. of Pieces | Level |
| Washroom Type 1 | 2 | Main |
| Washroom Type 2 | 6 | Second |
| Washroom Type 3 | 3 | Second |
| Washroom Type 4 | 0 | |
| Washroom Type 5 | 0 |
| Total Area: | 0.00 |
| Approximatly Age: | 0-5 |
| Property Type: | Detached |
| Style: | 2-Storey |
| Exterior: | Brick |
| Garage Type: | Attached |
| (Parking/)Drive: | Private Do |
| Drive Parking Spaces: | 2 |
| Park #1 | |
| Parking Type: | Private Do |
| Park #2 | |
| Parking Type: | Private Do |
| Pool: | None |
| Laundry Access: | In Area |
| Approximatly Age: | 0-5 |
| Approximatly Square Footage: | 1500-2000 |
| CAC Included: | N |
| Water Included: | N |
| Cabel TV Included: | N |
| Common Elements Included: | N |
| Heat Included: | N |
| Parking Included: | Y |
| Condo Tax Included: | N |
| Building Insurance Included: | N |
| Fireplace/Stove: | N |
| Heat Type: | Forced Air |
| Central Air Conditioning: | Central Air |
| Central Vac: | N |
| Laundry Level: | Syste |
| Ensuite Laundry: | F |
| Elevator Lift: | False |
| Sewers: | Septic |
| Water: | Unknown |
| Water Supply Types: | Unknown |
| Utilities-Cable: | N |
| Utilities-Hydro: | N |
| Although the information displayed is believed to be accurate, no warranties or representations are made of any kind. |
| KING REALTY INC. |
|
|

Shawn Syed, AMP
Broker
Dir:
416-786-7848
Bus:
(416) 494-7653
Fax:
1 866 229 3159
| Book Showing | Email a Friend |
Jump To:
At a Glance:
| Type: | Freehold - Detached |
| Area: | Niagara |
| Municipality: | Thorold |
| Neighbourhood: | 560 - Rolling Meadows |
| Style: | 2-Storey |
| Approximate Age: | 0-5 |
| Beds: | 4+1 |
| Baths: | 3 |
| Fireplace: | N |
| Pool: | None |
Locatin Map:



