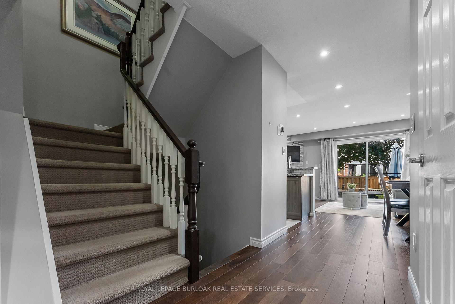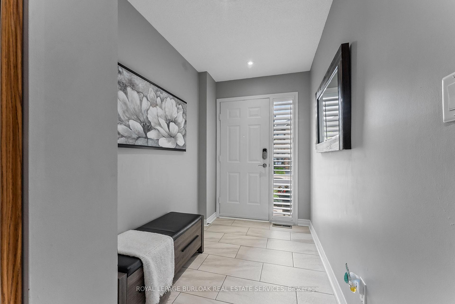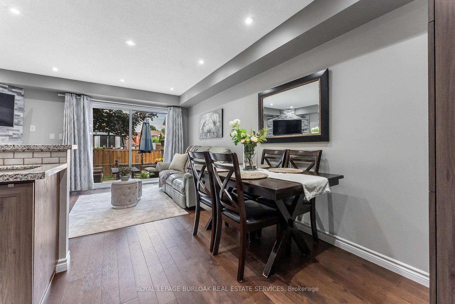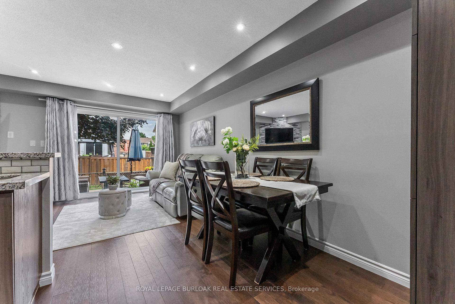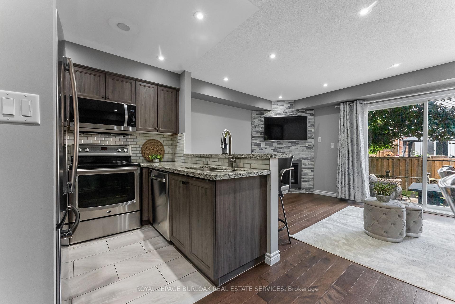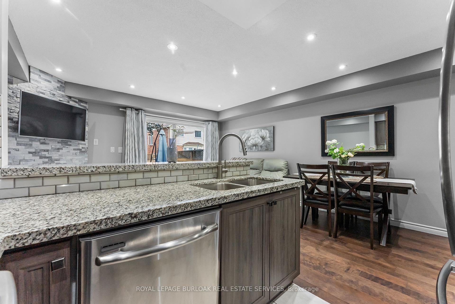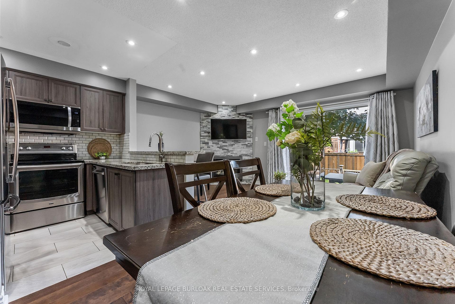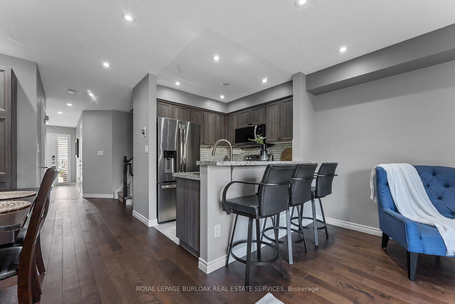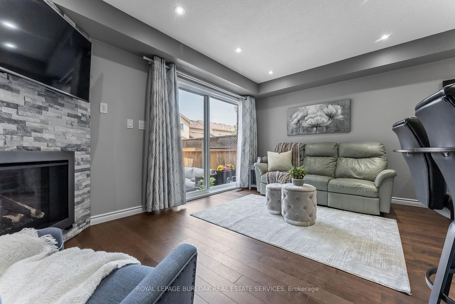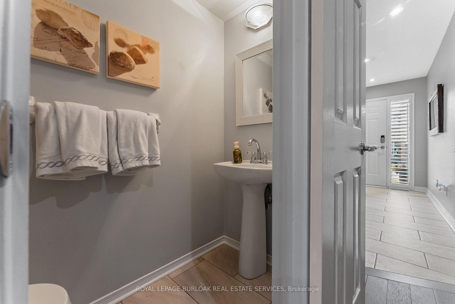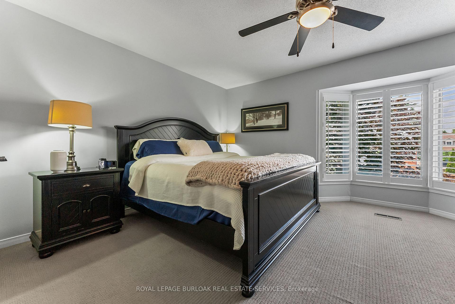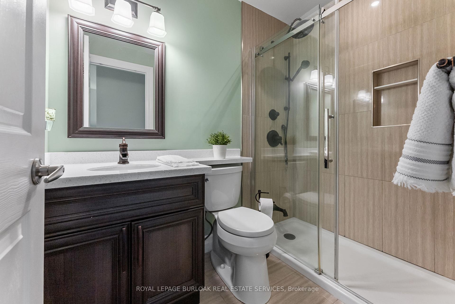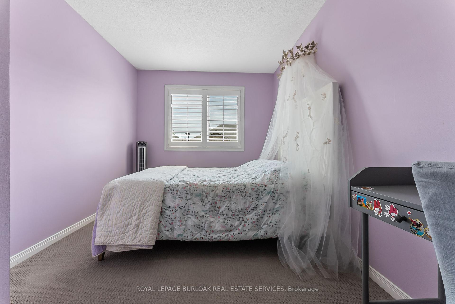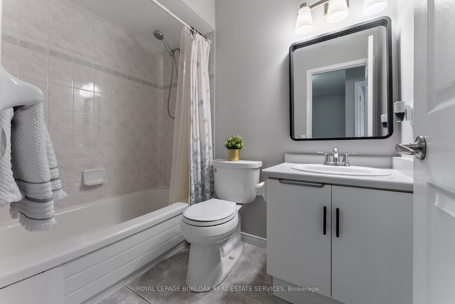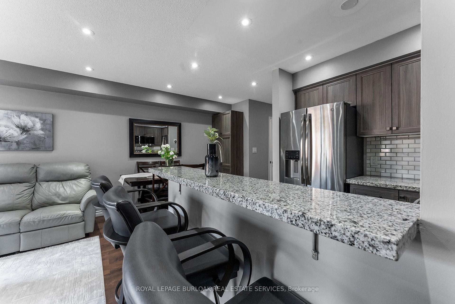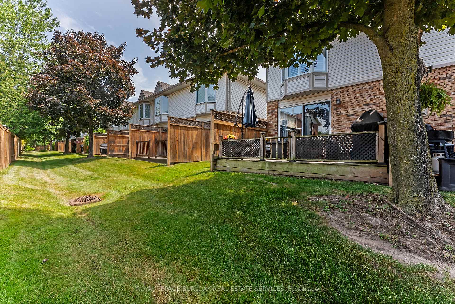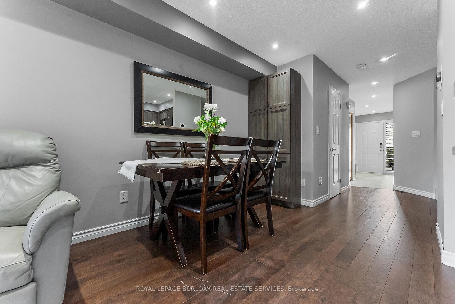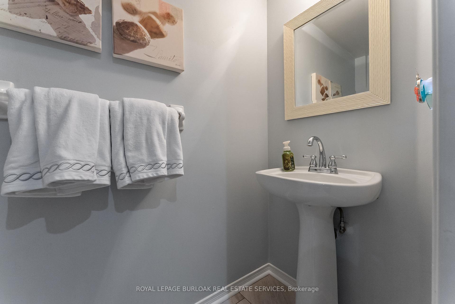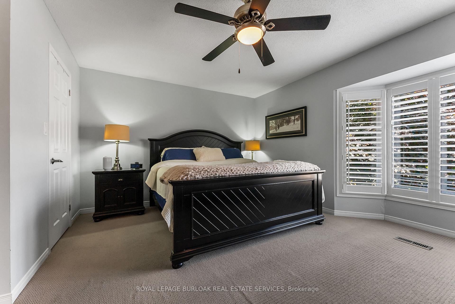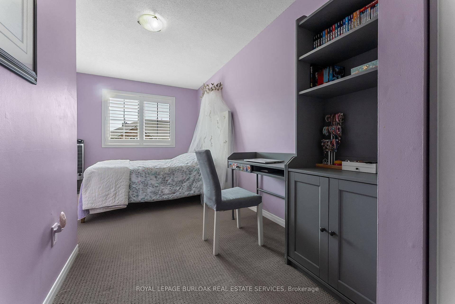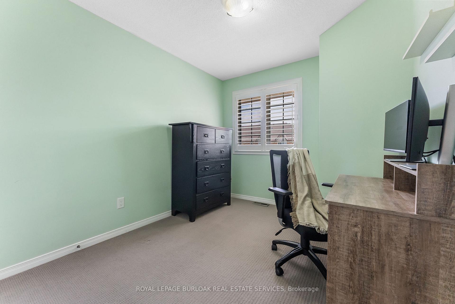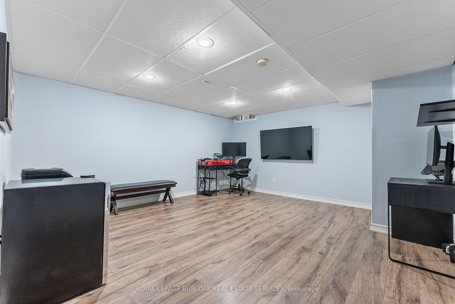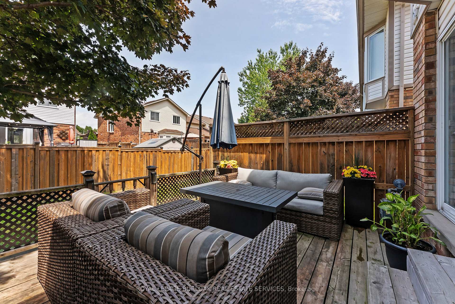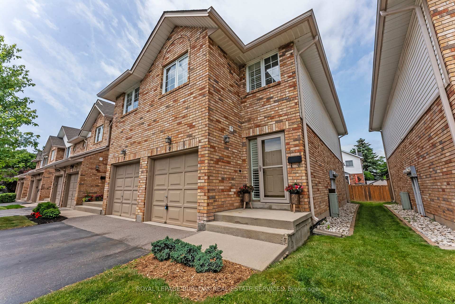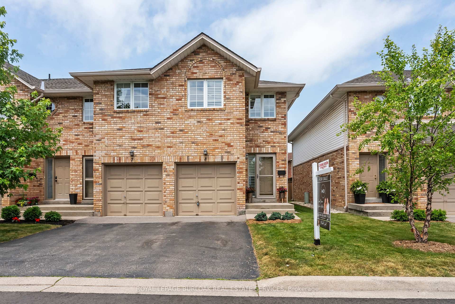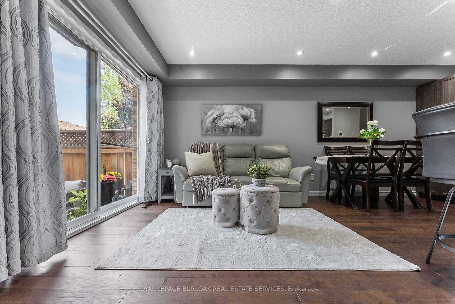$779,000
Available - For Sale
Listing ID: W12232338
2025 Cleaver Aven , Burlington, L7M 4H8, Halton
| Stunning End-Unit Townhouse in Trendy Headon Forest! You must come see this immaculately maintained 3 bed, 2 1/2 bath townhouse condo in the highly coveted Headon Forest neighborhood! Perfect for families, professionals and savvy investors, this property exudes stylish comfort and obvious functionality. Upon entering, you will be greeted by a spacious, tiled foyer, incorporating an interior door to the garage, entrance closet and convenient powder room. The open-concept main floor showcases tiled and hardwood floors, offset by a lovely light paint pallor, which lends to the open, modern feel of the dining and living experience. The kitchen and dining area flow seamlessly into the living room, allowing for a wonderful entertaining space. Ascending to the second floor, you will encounter a spacious primary bedroom, complete with a walk in closet and modern ensuite. The second bedroom features a double-wide closet, while the third bedroom is perfect for a home office, nursery, or guest room. California shutters adorn all of the bedroom windows! Lovely, updated second floor, four-piece bathroom will not disappoint! Let's not forget the finished basement, complete with laundry facilities. Journey through the main level sliding doors to bask in a private oasis, complete with finished deck. Located in the heart of Headon Forest, this home is mere minutes from parks, top-rated schools, shopping, dining, public transit and major highways. Your future home awaits you! Do not hesitate and book your private showing now! |
| Price | $779,000 |
| Taxes: | $3633.74 |
| Occupancy: | Owner |
| Address: | 2025 Cleaver Aven , Burlington, L7M 4H8, Halton |
| Postal Code: | L7M 4H8 |
| Province/State: | Halton |
| Directions/Cross Streets: | Upper Middle & Cleaver Avenue |
| Level/Floor | Room | Length(ft) | Width(ft) | Descriptions | |
| Room 1 | Main | Foyer | 5.67 | 8.59 | |
| Room 2 | Main | Kitchen | 7.51 | 7.25 | |
| Room 3 | Main | Powder Ro | 2.92 | 6.33 | |
| Room 4 | Main | Living Ro | 15.25 | 10.92 | |
| Room 5 | Main | Dining Ro | 7.74 | 7.84 | |
| Room 6 | Second | Primary B | 14.99 | 20.17 | |
| Room 7 | Second | Bathroom | 4.99 | 7.35 | |
| Room 8 | Second | Bedroom 2 | 8.76 | 19.84 | |
| Room 9 | Second | Bedroom 3 | 8.82 | 10.5 | |
| Room 10 | Second | Bathroom | 4.92 | 7.41 | |
| Room 11 | Basement | Laundry | 5.18 | 14.33 | |
| Room 12 | Basement | Play | 14.43 | 15.09 |
| Washroom Type | No. of Pieces | Level |
| Washroom Type 1 | 2 | Main |
| Washroom Type 2 | 3 | Second |
| Washroom Type 3 | 4 | Second |
| Washroom Type 4 | 0 | |
| Washroom Type 5 | 0 |
| Total Area: | 0.00 |
| Approximatly Age: | 16-30 |
| Sprinklers: | Carb |
| Washrooms: | 3 |
| Heat Type: | Forced Air |
| Central Air Conditioning: | Central Air |
| Elevator Lift: | False |
$
%
Years
This calculator is for demonstration purposes only. Always consult a professional
financial advisor before making personal financial decisions.
| Although the information displayed is believed to be accurate, no warranties or representations are made of any kind. |
| ROYAL LEPAGE BURLOAK REAL ESTATE SERVICES |
|
|

Shawn Syed, AMP
Broker
Dir:
416-786-7848
Bus:
(416) 494-7653
Fax:
1 866 229 3159
| Virtual Tour | Book Showing | Email a Friend |
Jump To:
At a Glance:
| Type: | Com - Condo Townhouse |
| Area: | Halton |
| Municipality: | Burlington |
| Neighbourhood: | Headon |
| Style: | 2-Storey |
| Approximate Age: | 16-30 |
| Tax: | $3,633.74 |
| Maintenance Fee: | $377.83 |
| Beds: | 3 |
| Baths: | 3 |
| Fireplace: | N |
Locatin Map:
Payment Calculator:

