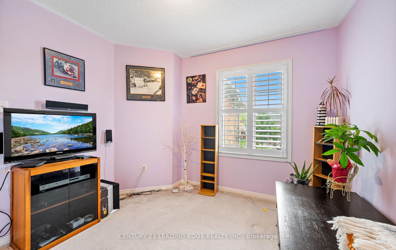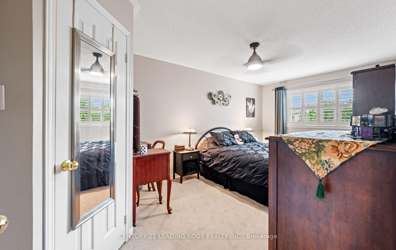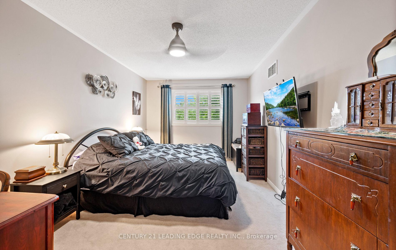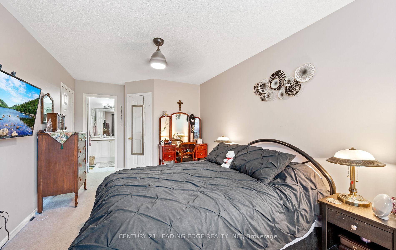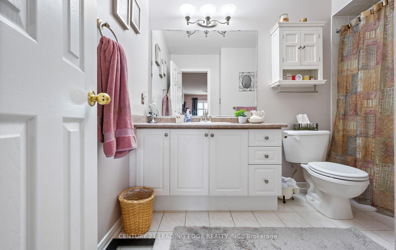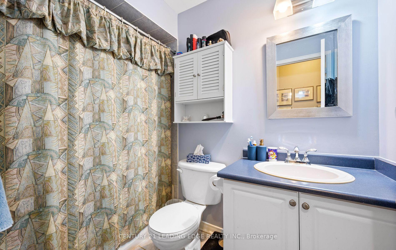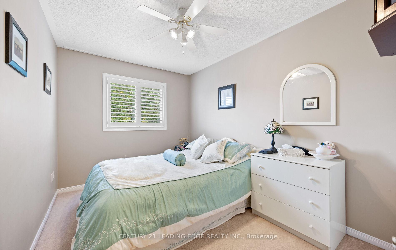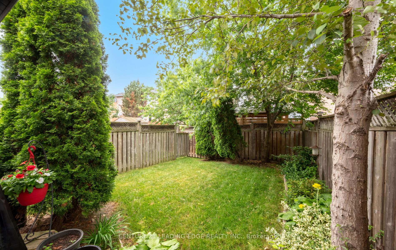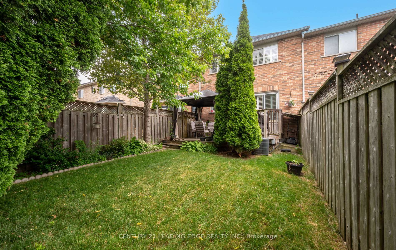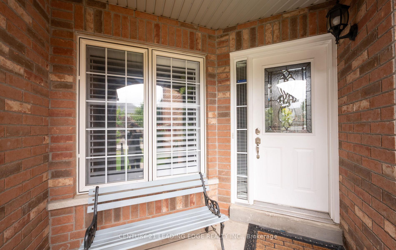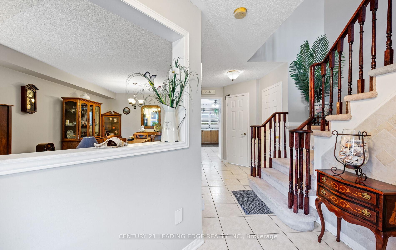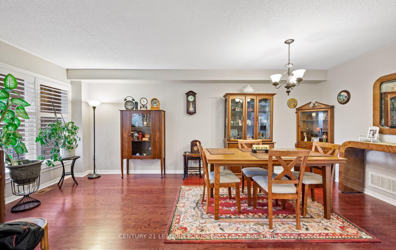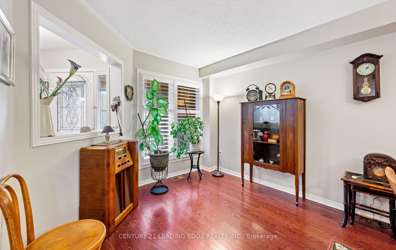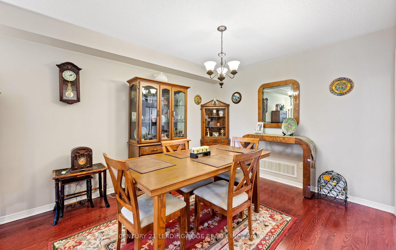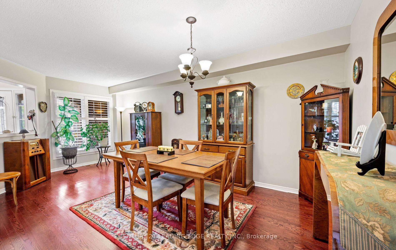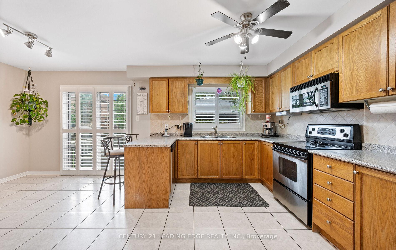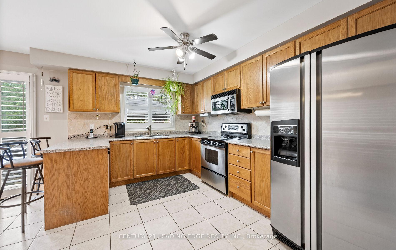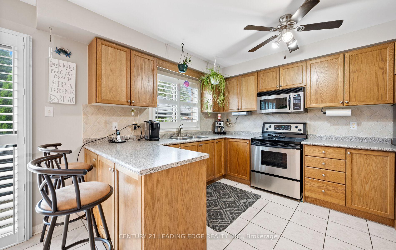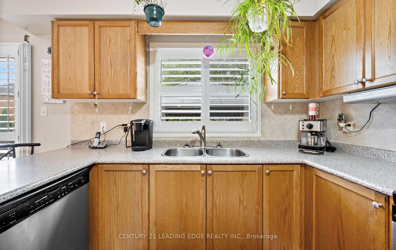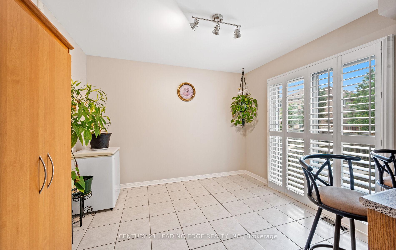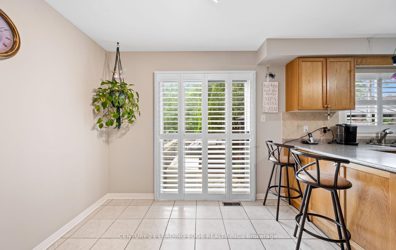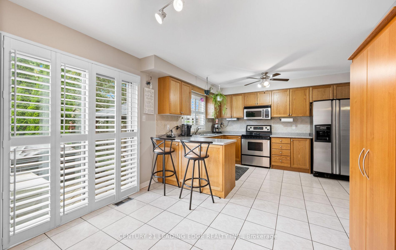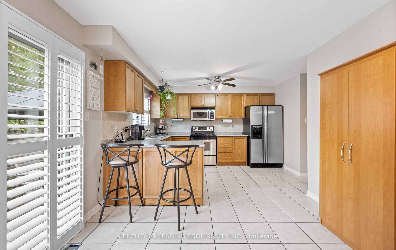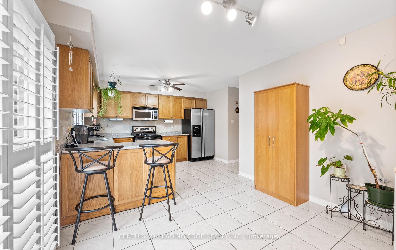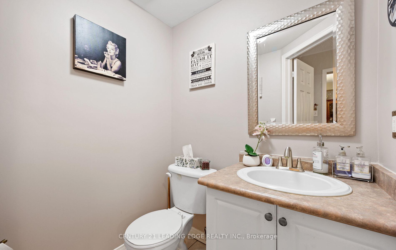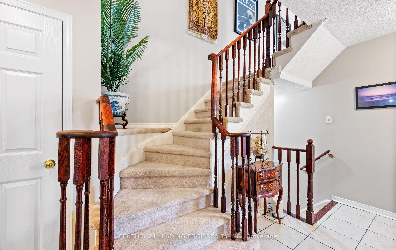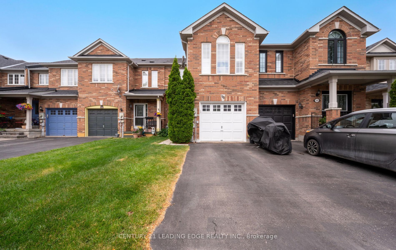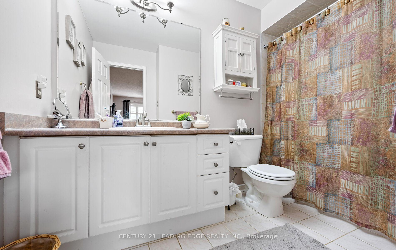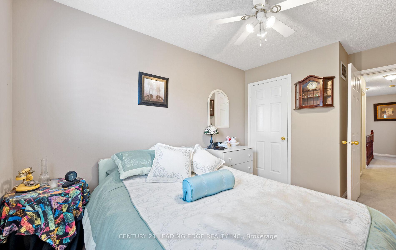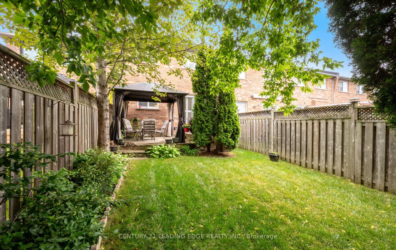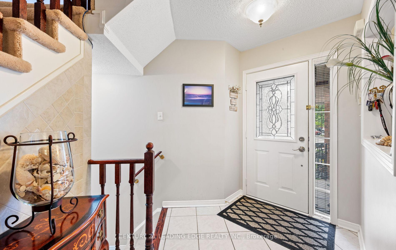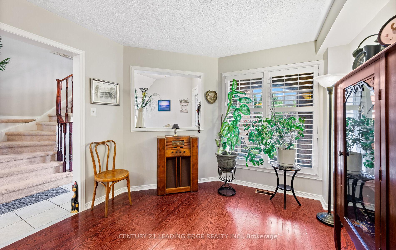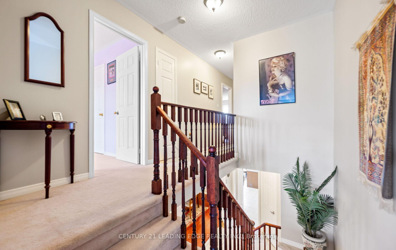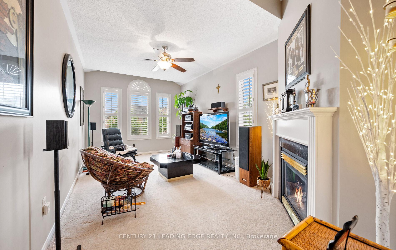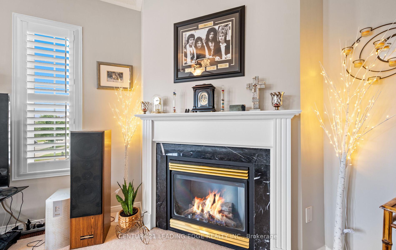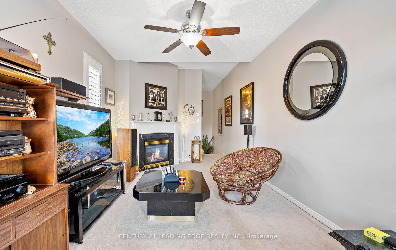$914,900
Available - For Sale
Listing ID: W12236038
113 Frank Johnston Road , Caledon, L7E 2L7, Peel
| Fantastic opportunity to get into a great area on a quiet street. This townhouse has the features you want. Very spacious layout with a family room over the garage with vaulted ceiling and a side window to give it an end-unit feel & cozy gas fireplace. Large eat-in area in kitchen with walkout to 2 tier deck and gazebo, private fenced back yard with mature trees. 2 full bathrooms upstairs with primary room ensuite, walk-in closet, and ceiling fan with remote. Unspoiled basement is a blank canvas to finish how you want, with cold room. Completely Freehold, No Maintenance Fees or POTL fees. |
| Price | $914,900 |
| Taxes: | $4162.53 |
| Occupancy: | Owner |
| Address: | 113 Frank Johnston Road , Caledon, L7E 2L7, Peel |
| Directions/Cross Streets: | Harvest Moon & Emil Kolb Pkwy |
| Rooms: | 8 |
| Bedrooms: | 3 |
| Bedrooms +: | 0 |
| Family Room: | T |
| Basement: | Unfinished |
| Level/Floor | Room | Length(ft) | Width(ft) | Descriptions | |
| Room 1 | Ground | Living Ro | 19.19 | 10.1 | Combined w/Dining, Hardwood Floor, California Shutters |
| Room 2 | Ground | Dining Ro | 19.19 | 10.1 | Combined w/Living, Hardwood Floor, California Shutters |
| Room 3 | Ground | Kitchen | 10.86 | 9.45 | Ceramic Floor, B/I Microwave, Stainless Steel Appl |
| Room 4 | Ground | Breakfast | 10.82 | 9.58 | Ceramic Floor, W/O To Deck, California Shutters |
| Room 5 | Second | Family Ro | 19.12 | 10.82 | Vaulted Ceiling(s), Gas Fireplace, California Shutters |
| Room 6 | Second | Primary B | 16.24 | 10.07 | Walk-In Closet(s), 4 Pc Ensuite, Ceiling Fan(s) |
| Room 7 | Second | Bedroom 2 | 11.48 | 8.53 | Closet, Window, California Shutters |
| Room 8 | Second | Bedroom 3 | 10.07 | 10.2 | Closet, Window, California Shutters |
| Washroom Type | No. of Pieces | Level |
| Washroom Type 1 | 2 | Ground |
| Washroom Type 2 | 4 | Second |
| Washroom Type 3 | 0 | |
| Washroom Type 4 | 0 | |
| Washroom Type 5 | 0 |
| Total Area: | 0.00 |
| Property Type: | Att/Row/Townhouse |
| Style: | 2-Storey |
| Exterior: | Brick |
| Garage Type: | Attached |
| (Parking/)Drive: | Private |
| Drive Parking Spaces: | 1 |
| Park #1 | |
| Parking Type: | Private |
| Park #2 | |
| Parking Type: | Private |
| Pool: | None |
| Other Structures: | Fence - Full, |
| Approximatly Square Footage: | 1100-1500 |
| Property Features: | Fenced Yard, Park |
| CAC Included: | N |
| Water Included: | N |
| Cabel TV Included: | N |
| Common Elements Included: | N |
| Heat Included: | N |
| Parking Included: | N |
| Condo Tax Included: | N |
| Building Insurance Included: | N |
| Fireplace/Stove: | Y |
| Heat Type: | Forced Air |
| Central Air Conditioning: | Central Air |
| Central Vac: | N |
| Laundry Level: | Syste |
| Ensuite Laundry: | F |
| Sewers: | Sewer |
| Utilities-Cable: | Y |
| Utilities-Hydro: | Y |
$
%
Years
This calculator is for demonstration purposes only. Always consult a professional
financial advisor before making personal financial decisions.
| Although the information displayed is believed to be accurate, no warranties or representations are made of any kind. |
| CENTURY 21 LEADING EDGE REALTY INC. |
|
|

Shawn Syed, AMP
Broker
Dir:
416-786-7848
Bus:
(416) 494-7653
Fax:
1 866 229 3159
| Virtual Tour | Book Showing | Email a Friend |
Jump To:
At a Glance:
| Type: | Freehold - Att/Row/Townhouse |
| Area: | Peel |
| Municipality: | Caledon |
| Neighbourhood: | Bolton West |
| Style: | 2-Storey |
| Tax: | $4,162.53 |
| Beds: | 3 |
| Baths: | 3 |
| Fireplace: | Y |
| Pool: | None |
Locatin Map:
Payment Calculator:

