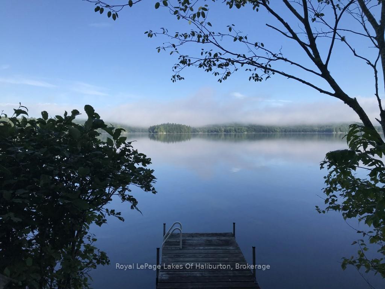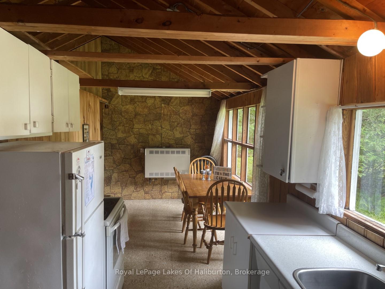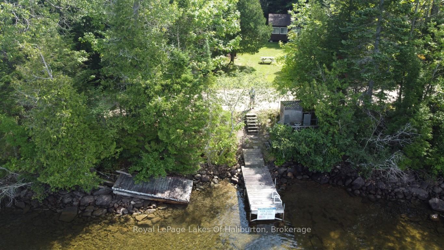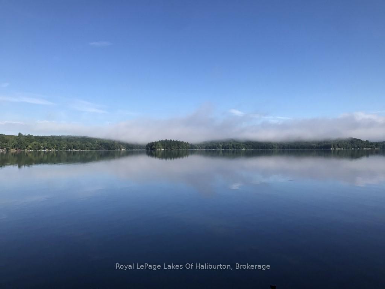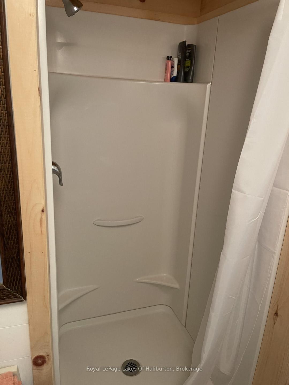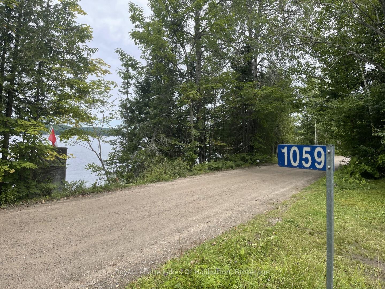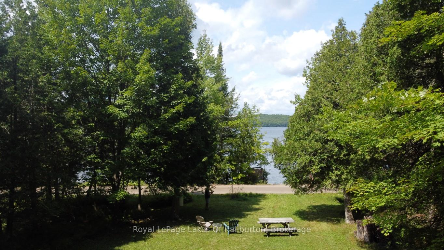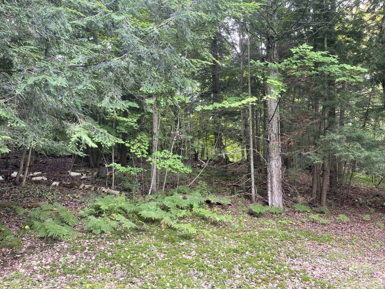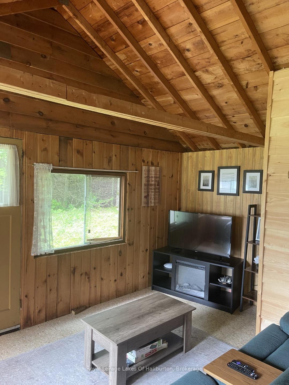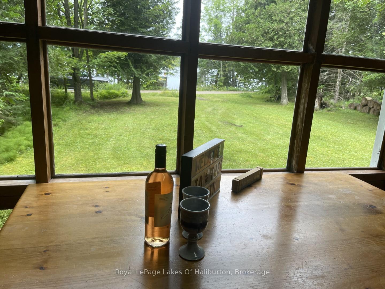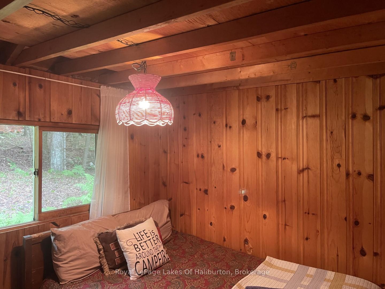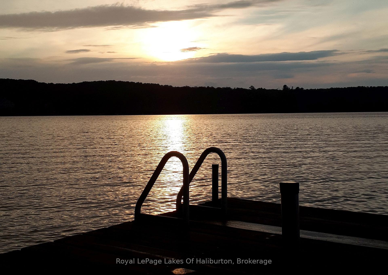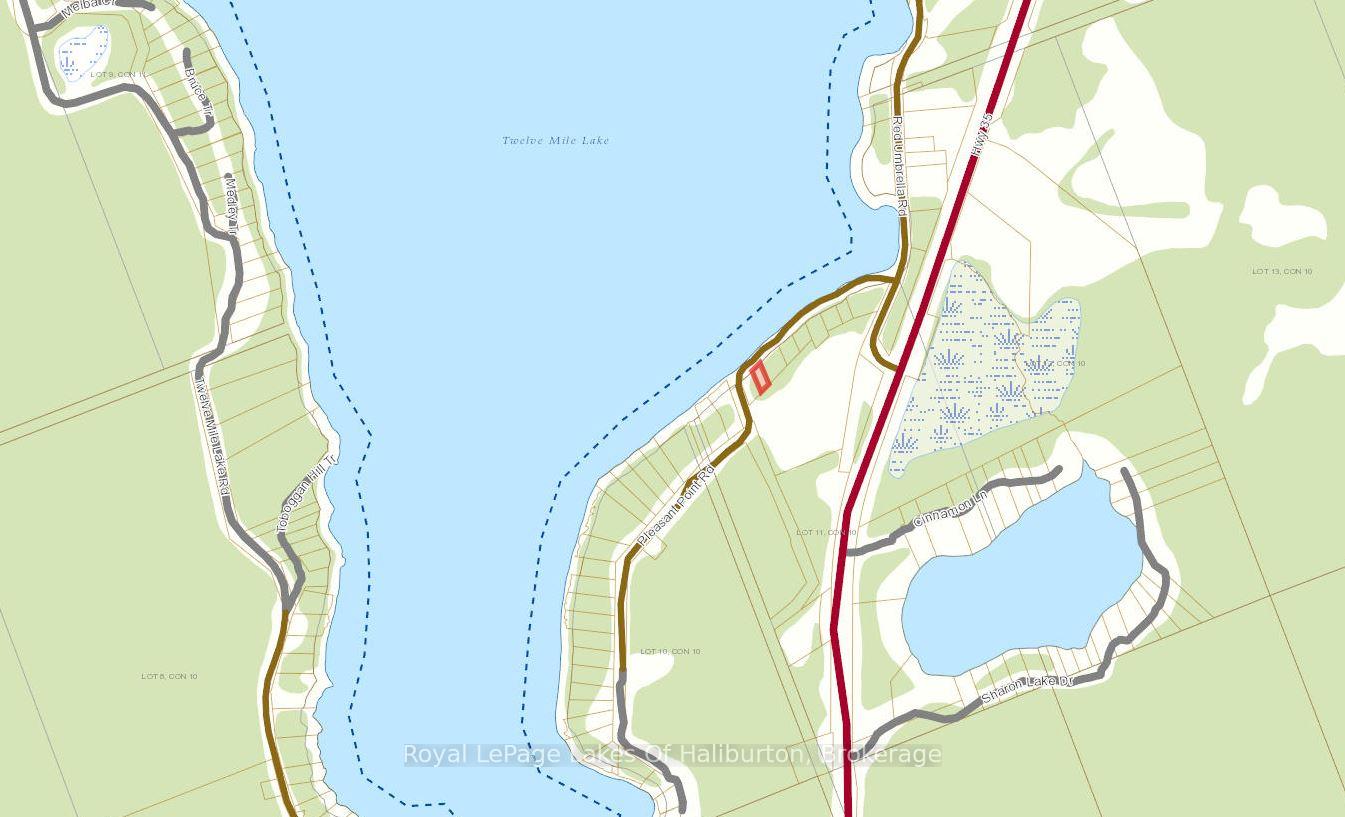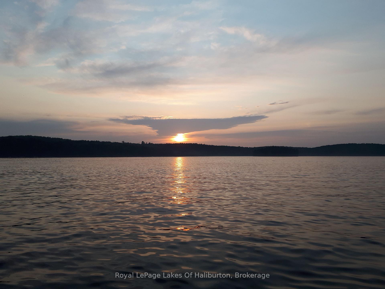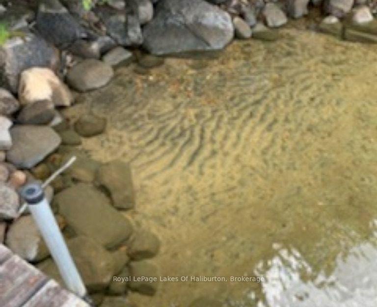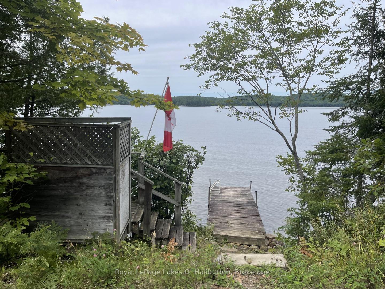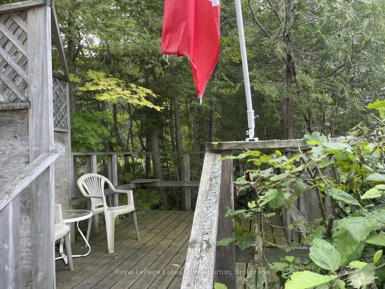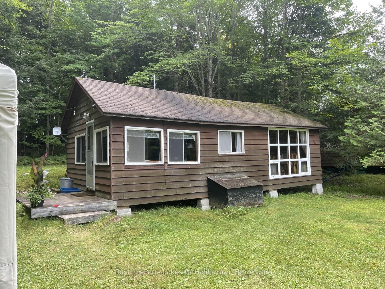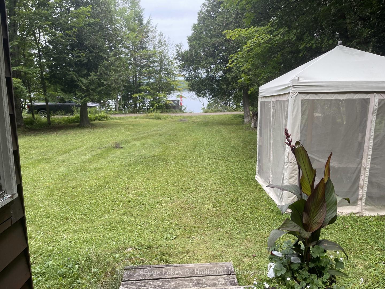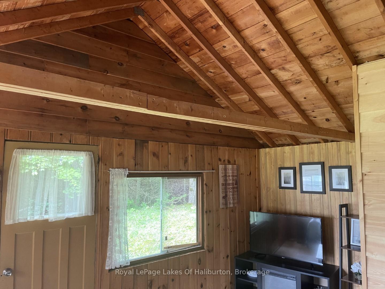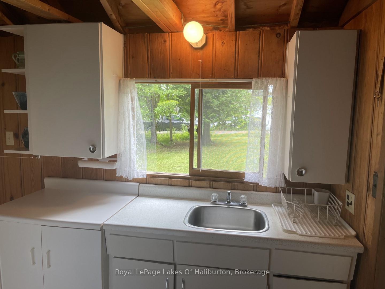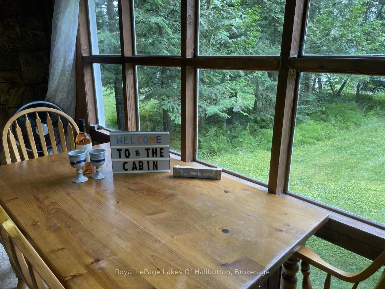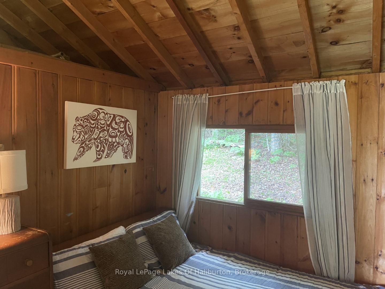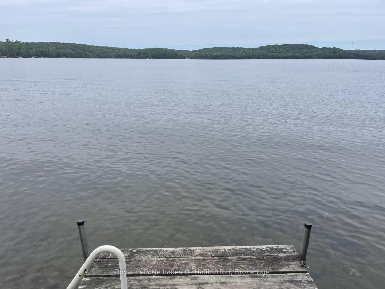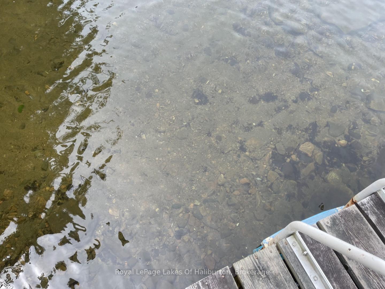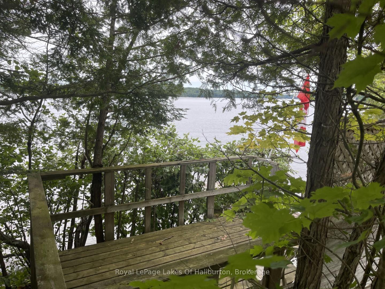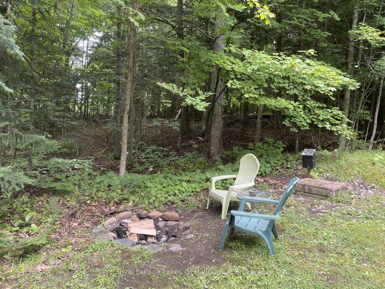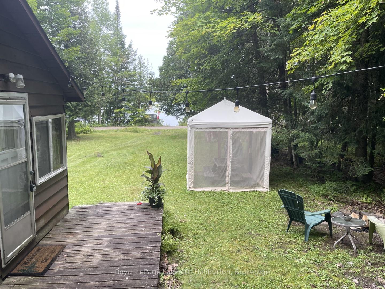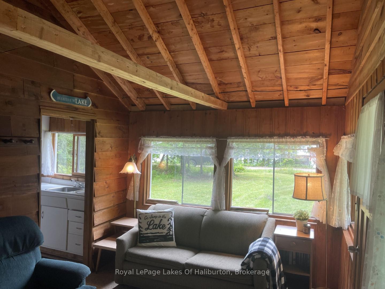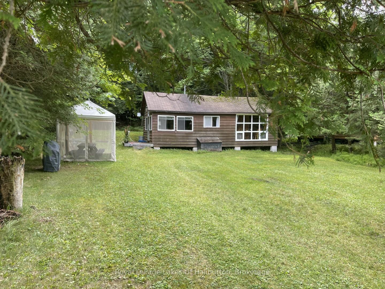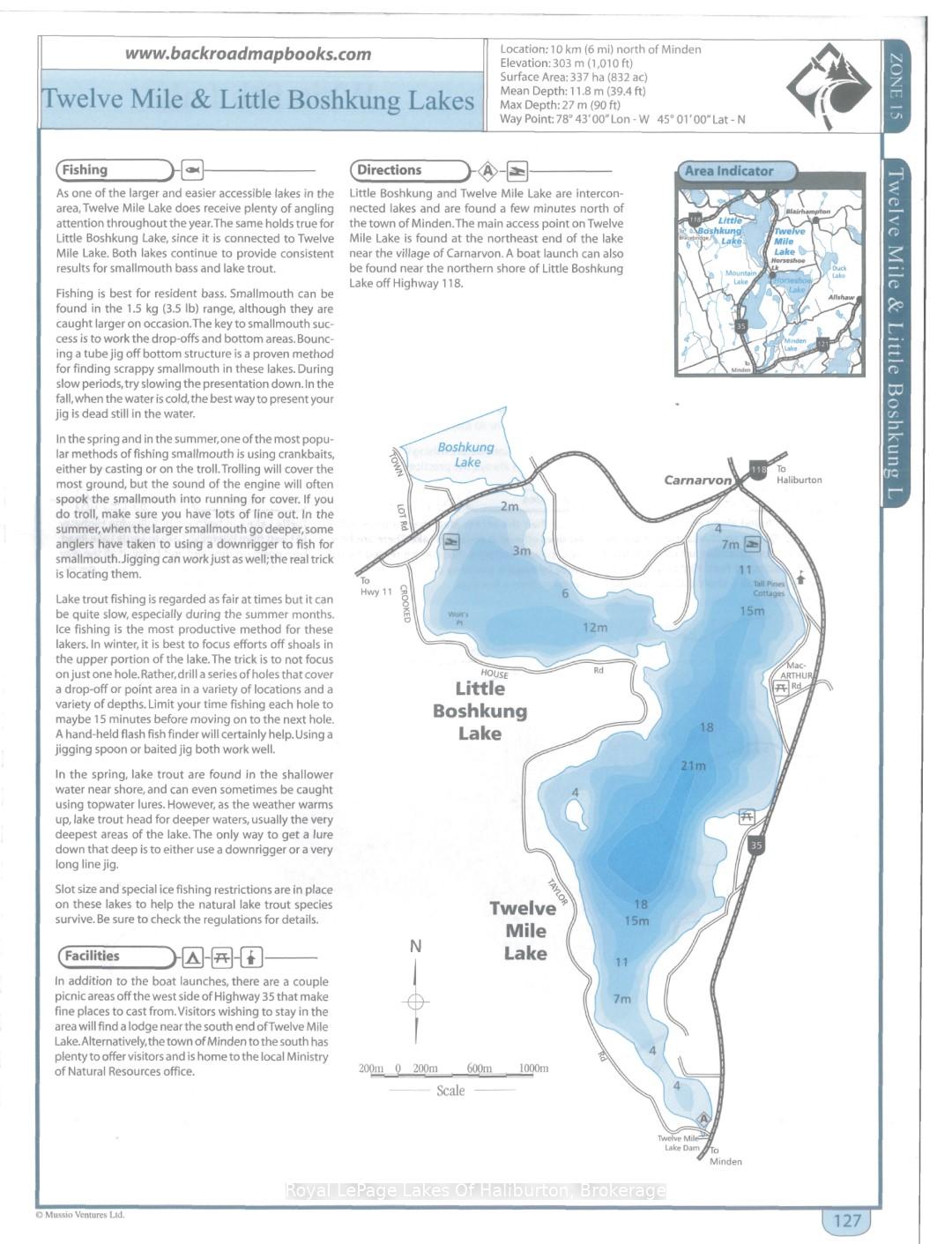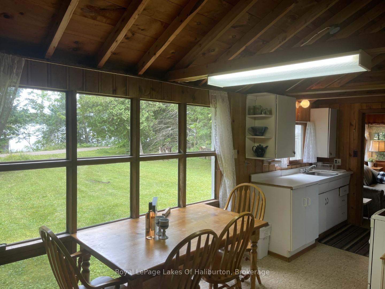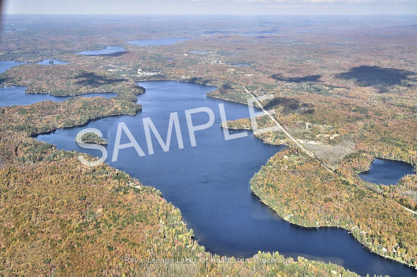$439,900
Available - For Sale
Listing ID: X12195431
1059 Pleasant Point Road , Minden Hills, K0M 2K0, Haliburton
| Discover the charm of Twelve Mile Lake with this original cottage, offering breathtaking sunset views and endless potential. This 2-bedroom cottage with propane heat, large lakeside picture window, renovated 3 pc bath (toilet & shower), new hot water tank (2024), and full septic is perfect for immediate enjoyment or future development, set on a level well treed lot with a pristine, child-safe sandy beach across a quiet secondary dead-end road. Enjoy spectacular lake views from your private deck or take advantage of the convenient docking setup for your boat. The property is situated on a tranquil cul-de-sac with year-round access, providing peace and privacy while still being easily accessible to the GTA. The 3-lake chain promises miles of boating fun and excellent fishing opportunities, you can even boat to nearby resorts for a delightful dinner. The owner has been approved through the short term rental by law for rentals. This turn-key cottage is ready for you to move in and start making memories or to envision and build your dream lakeside escape. Dont miss this unique opportunity to own a slice of paradise! This property is licenced through the township for Short Term Rentals. |
| Price | $439,900 |
| Taxes: | $1496.00 |
| Assessment Year: | 2024 |
| Occupancy: | Owner |
| Address: | 1059 Pleasant Point Road , Minden Hills, K0M 2K0, Haliburton |
| Acreage: | < .50 |
| Directions/Cross Streets: | Hwy 35/Red Umbrella Road |
| Rooms: | 5 |
| Bedrooms: | 2 |
| Bedrooms +: | 0 |
| Family Room: | F |
| Basement: | None |
| Level/Floor | Room | Length(ft) | Width(ft) | Descriptions | |
| Room 1 | Main | Living Ro | 15.32 | 9.51 | Cathedral Ceiling(s), Picture Window |
| Room 2 | Main | Kitchen | 8.99 | 7.51 | Open Concept, Picture Window, Cathedral Ceiling(s) |
| Room 3 | Main | Dining Ro | 10.4 | 7.51 | Picture Window |
| Room 4 | Main | Bedroom | 7.84 | 7.51 | |
| Room 5 | Main | Bedroom 2 | 7.84 | 7.51 |
| Washroom Type | No. of Pieces | Level |
| Washroom Type 1 | 3 | Main |
| Washroom Type 2 | 0 | |
| Washroom Type 3 | 0 | |
| Washroom Type 4 | 0 | |
| Washroom Type 5 | 0 |
| Total Area: | 0.00 |
| Property Type: | Detached |
| Style: | Bungalow |
| Exterior: | Wood |
| Garage Type: | None |
| (Parking/)Drive: | Private Tr |
| Drive Parking Spaces: | 3 |
| Park #1 | |
| Parking Type: | Private Tr |
| Park #2 | |
| Parking Type: | Private Tr |
| Pool: | None |
| Approximatly Square Footage: | < 700 |
| Property Features: | Beach, Cul de Sac/Dead En |
| CAC Included: | N |
| Water Included: | N |
| Cabel TV Included: | N |
| Common Elements Included: | N |
| Heat Included: | N |
| Parking Included: | N |
| Condo Tax Included: | N |
| Building Insurance Included: | N |
| Fireplace/Stove: | N |
| Heat Type: | Other |
| Central Air Conditioning: | None |
| Central Vac: | N |
| Laundry Level: | Syste |
| Ensuite Laundry: | F |
| Elevator Lift: | False |
| Sewers: | Septic |
| Water: | Lake/Rive |
| Water Supply Types: | Lake/River |
| Utilities-Cable: | N |
| Utilities-Hydro: | Y |
$
%
Years
This calculator is for demonstration purposes only. Always consult a professional
financial advisor before making personal financial decisions.
| Although the information displayed is believed to be accurate, no warranties or representations are made of any kind. |
| Royal LePage Lakes Of Haliburton |
|
|

Shawn Syed, AMP
Broker
Dir:
416-786-7848
Bus:
(416) 494-7653
Fax:
1 866 229 3159
| Virtual Tour | Book Showing | Email a Friend |
Jump To:
At a Glance:
| Type: | Freehold - Detached |
| Area: | Haliburton |
| Municipality: | Minden Hills |
| Neighbourhood: | Minden |
| Style: | Bungalow |
| Tax: | $1,496 |
| Beds: | 2 |
| Baths: | 1 |
| Fireplace: | N |
| Pool: | None |
Locatin Map:
Payment Calculator:

