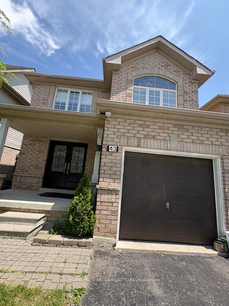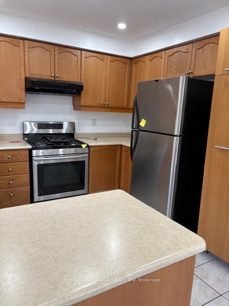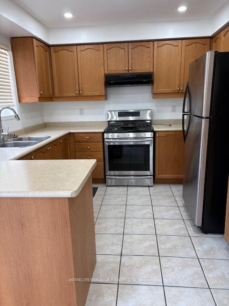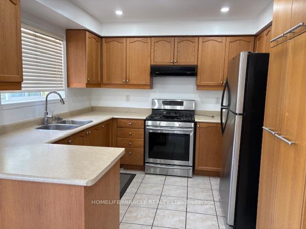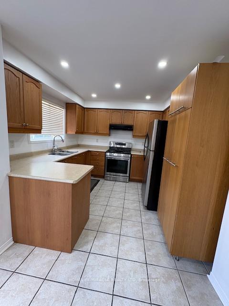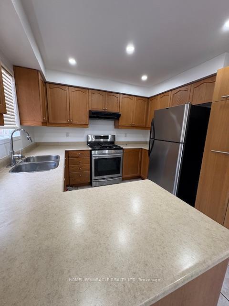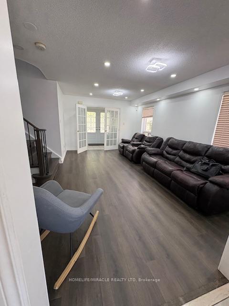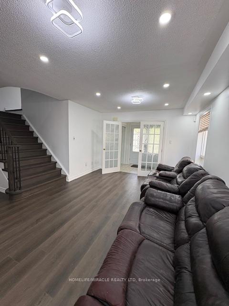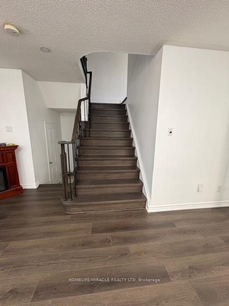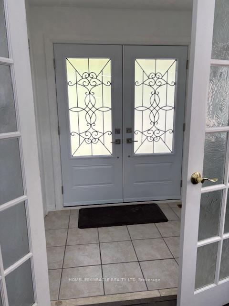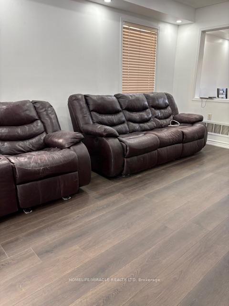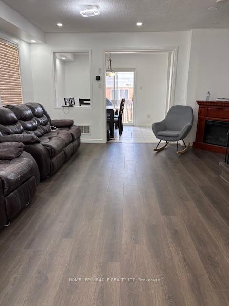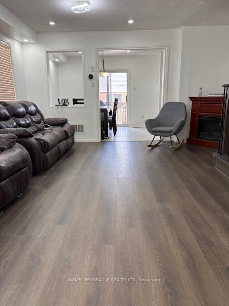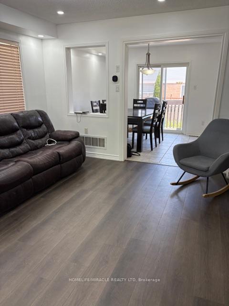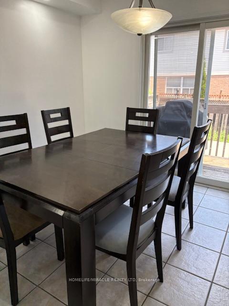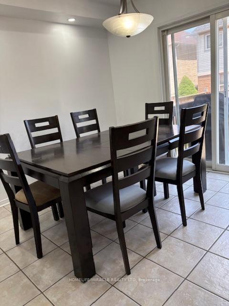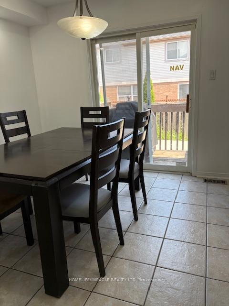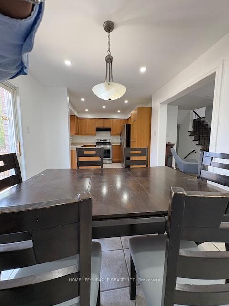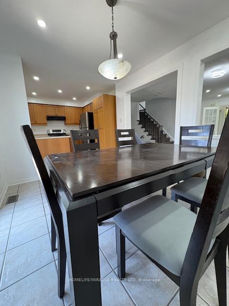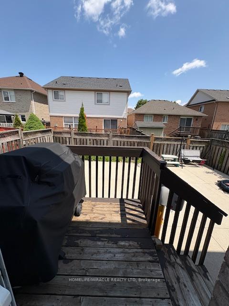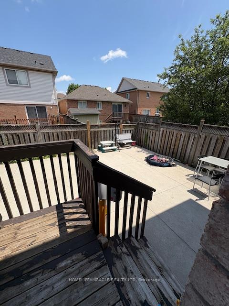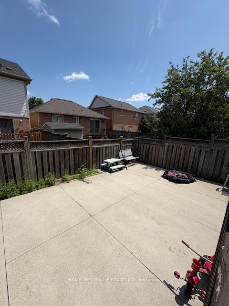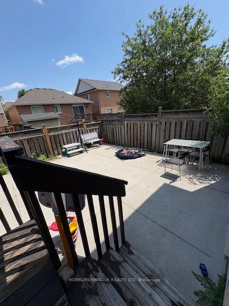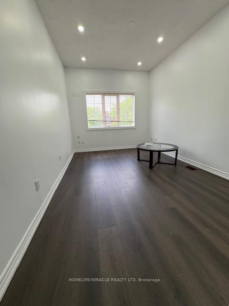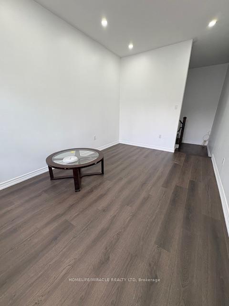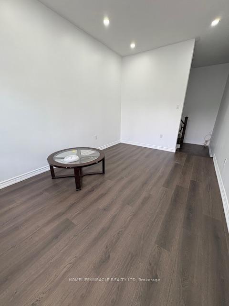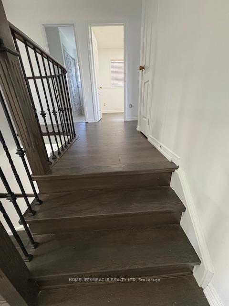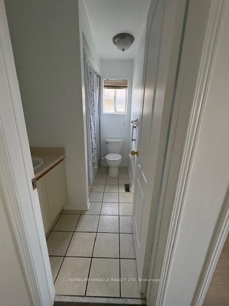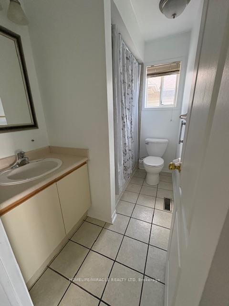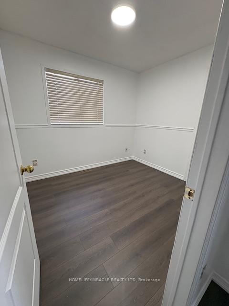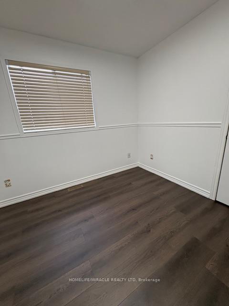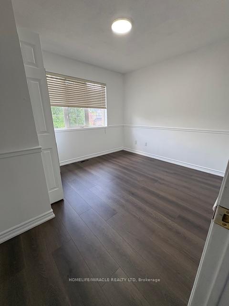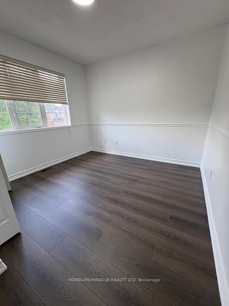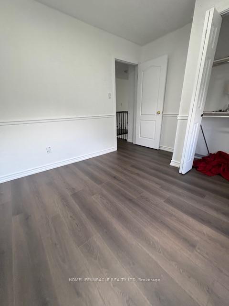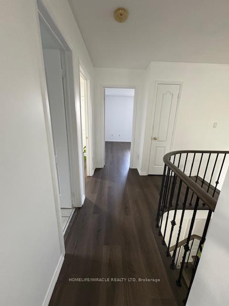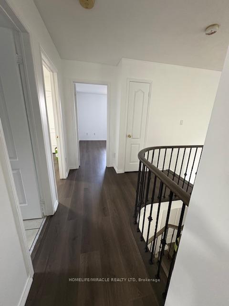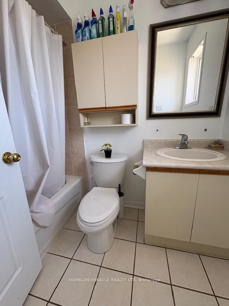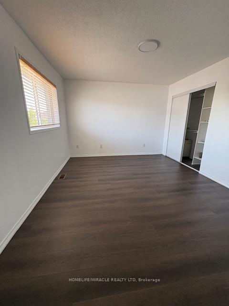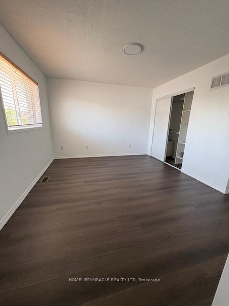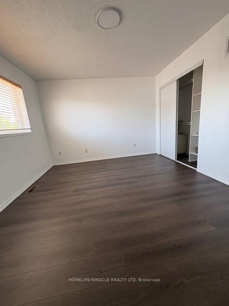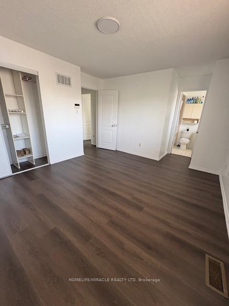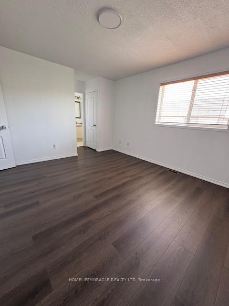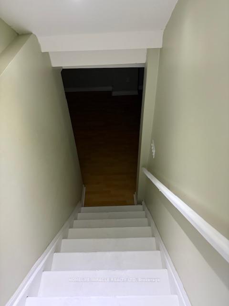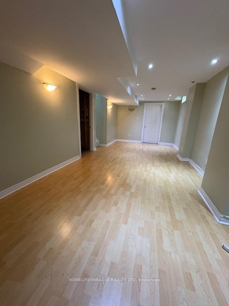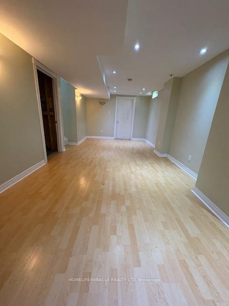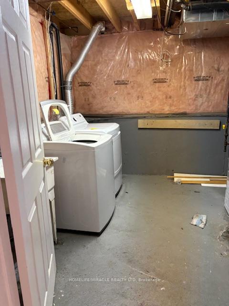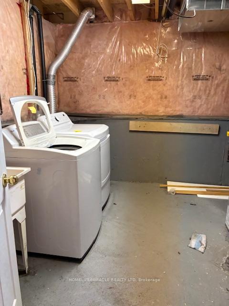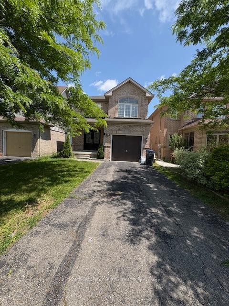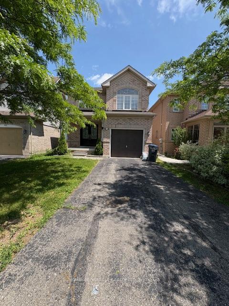$3,200
Available - For Rent
Listing ID: W12236073
43 Allangrove Driv , Brampton, L7A 2M3, Peel
| Welcome to this freshly painted, beautifully maintained 3-bedroom detached home featuring a spacious family room, 3 washrooms, and a partially finished basement with a large rec room and private laundry. The main floor features brand-new hardwood flooring and a modern kitchen equipped with stainless steel appliances. This bright and functional home offers ample living space and is conveniently located with easy access to highways, public transit, top-rated schools, shopping, and all essential amenities. The property is vacant and ready for immediate occupancy. The landlord is seeking AAA tenants-professionally employed individuals with good credit, strong references, and clean living habits who will treat the home with care and respect. Don't miss this opportunity to lease a beautiful home in a desirable neighborhood. Tenant pays 100% of utilities and HWT. |
| Price | $3,200 |
| Taxes: | $0.00 |
| Occupancy: | Vacant |
| Address: | 43 Allangrove Driv , Brampton, L7A 2M3, Peel |
| Directions/Cross Streets: | Chinguacousy Rd & Sandalwood |
| Rooms: | 7 |
| Bedrooms: | 3 |
| Bedrooms +: | 0 |
| Family Room: | T |
| Basement: | Full, Partially Fi |
| Furnished: | Unfu |
| Level/Floor | Room | Length(ft) | Width(ft) | Descriptions | |
| Room 1 | Main | Great Roo | 18.04 | 10.82 | Hardwood Floor, Window |
| Room 2 | Main | Dining Ro | 10.82 | 8.86 | Tile Floor, Combined w/Kitchen, W/O To Garden |
| Room 3 | Main | Kitchen | 10.82 | 8.86 | Hardwood Floor, Pot Lights, Window |
| Room 4 | Second | Family Ro | 14.1 | 11.81 | Hardwood Floor, Pot Lights, Window |
| Room 5 | Second | Primary B | 14.1 | 16.07 | Hardwood Floor, Window |
| Room 6 | Second | Bedroom 2 | 11.81 | 8.86 | Hardwood Floor, Window, Closet |
| Room 7 | Second | Bedroom 3 | 8.86 | 7.87 | Hardwood Floor, Window, Closet |
| Washroom Type | No. of Pieces | Level |
| Washroom Type 1 | 2 | Main |
| Washroom Type 2 | 3 | Second |
| Washroom Type 3 | 3 | Second |
| Washroom Type 4 | 0 | |
| Washroom Type 5 | 0 |
| Total Area: | 0.00 |
| Property Type: | Detached |
| Style: | 2-Storey |
| Exterior: | Brick |
| Garage Type: | Built-In |
| (Parking/)Drive: | Private |
| Drive Parking Spaces: | 2 |
| Park #1 | |
| Parking Type: | Private |
| Park #2 | |
| Parking Type: | Private |
| Pool: | None |
| Laundry Access: | In Basement |
| Approximatly Square Footage: | 1500-2000 |
| Property Features: | Fenced Yard, Library |
| CAC Included: | N |
| Water Included: | N |
| Cabel TV Included: | N |
| Common Elements Included: | N |
| Heat Included: | N |
| Parking Included: | Y |
| Condo Tax Included: | N |
| Building Insurance Included: | N |
| Fireplace/Stove: | Y |
| Heat Type: | Forced Air |
| Central Air Conditioning: | Central Air |
| Central Vac: | N |
| Laundry Level: | Syste |
| Ensuite Laundry: | F |
| Sewers: | Sewer |
| Although the information displayed is believed to be accurate, no warranties or representations are made of any kind. |
| HOMELIFE/MIRACLE REALTY LTD |
|
|

Shawn Syed, AMP
Broker
Dir:
416-786-7848
Bus:
(416) 494-7653
Fax:
1 866 229 3159
| Book Showing | Email a Friend |
Jump To:
At a Glance:
| Type: | Freehold - Detached |
| Area: | Peel |
| Municipality: | Brampton |
| Neighbourhood: | Fletcher's Meadow |
| Style: | 2-Storey |
| Beds: | 3 |
| Baths: | 3 |
| Fireplace: | Y |
| Pool: | None |
Locatin Map:

