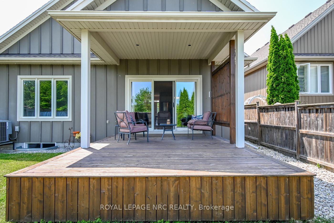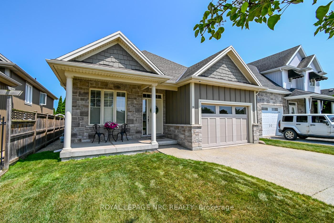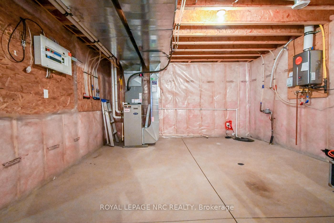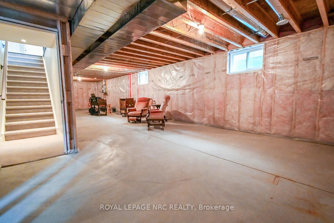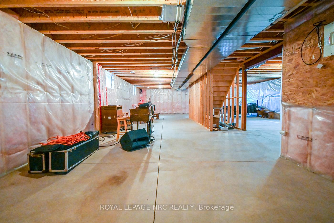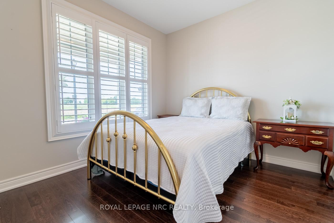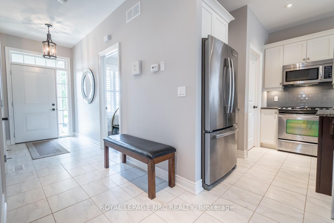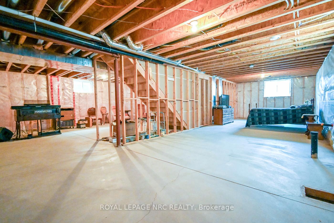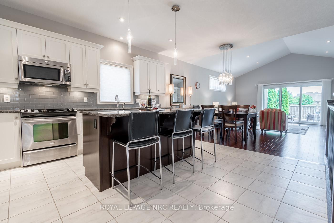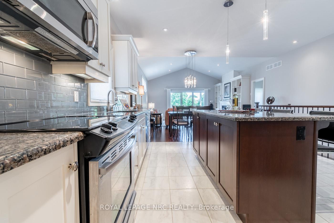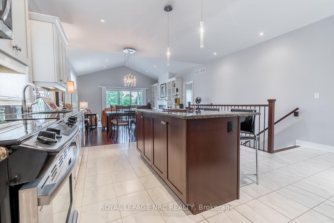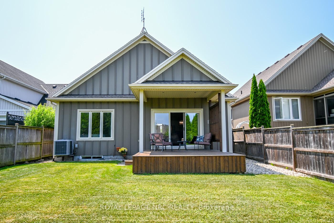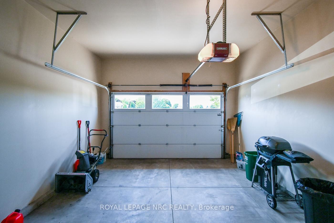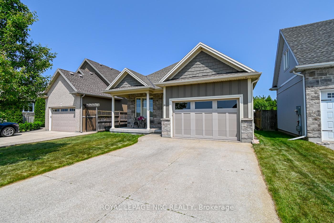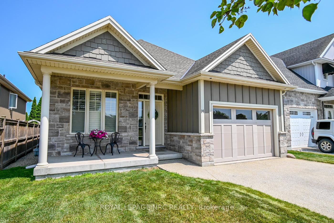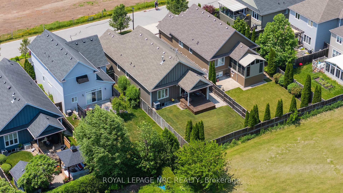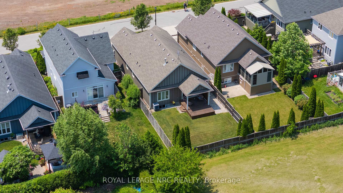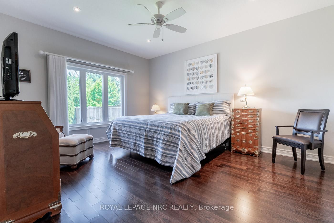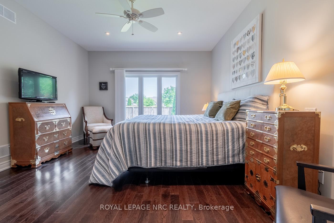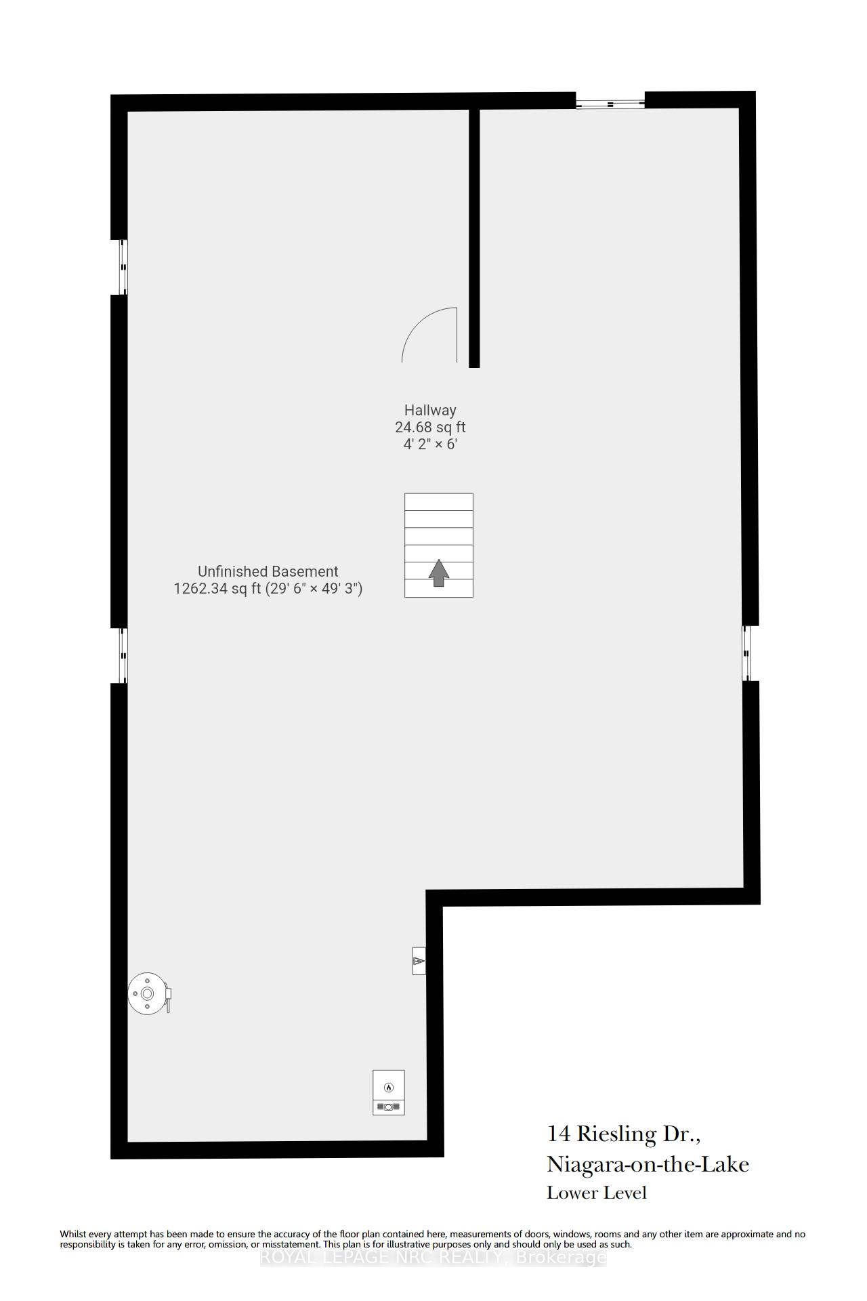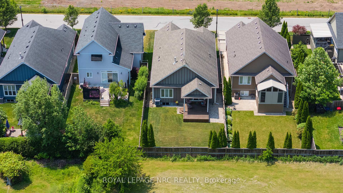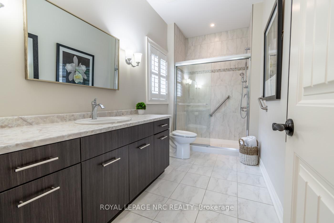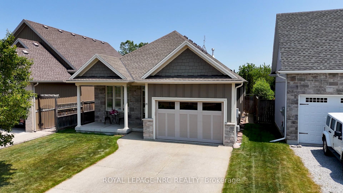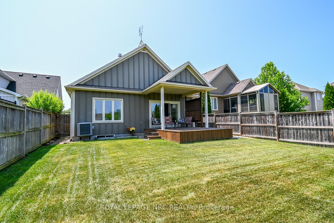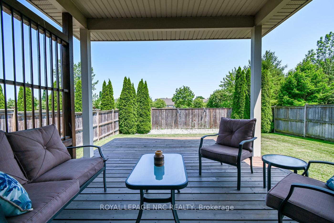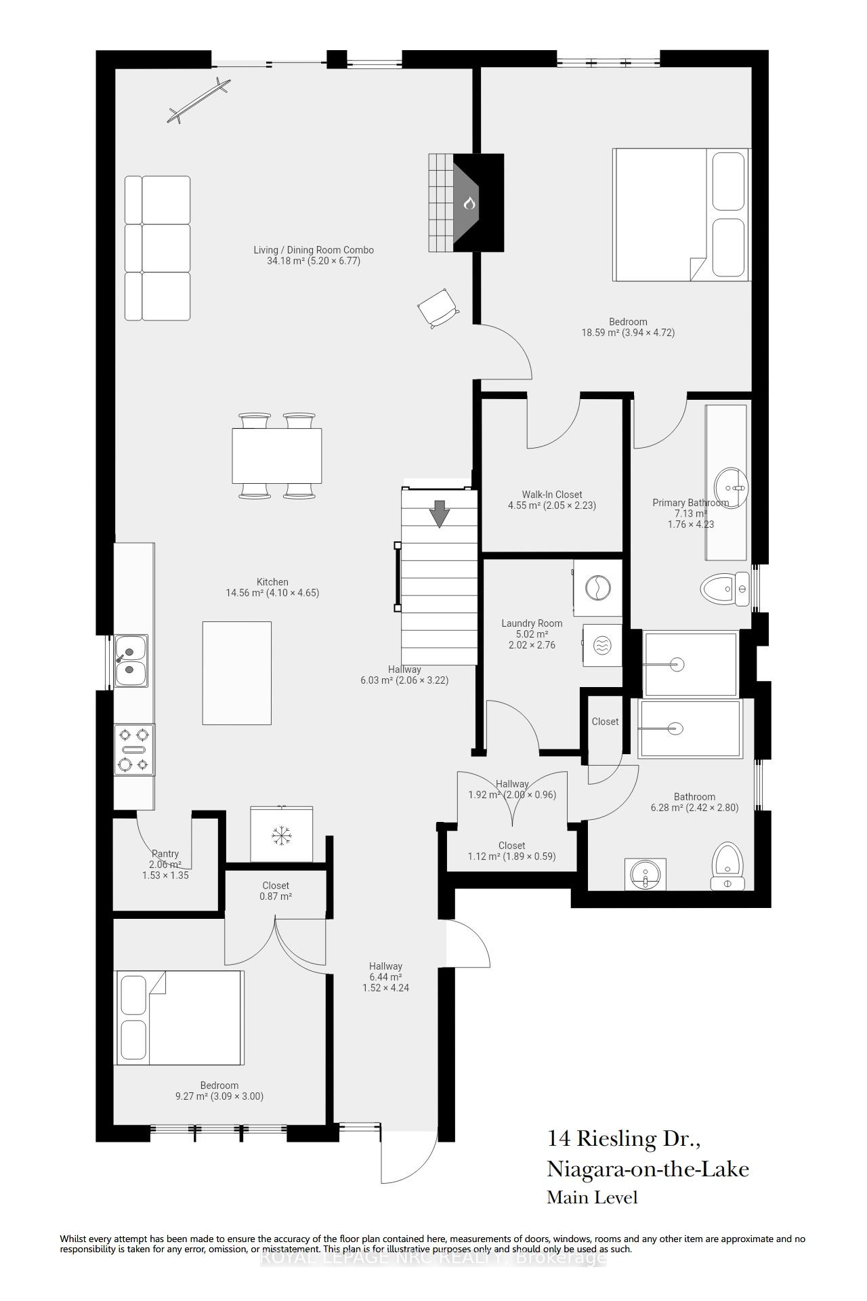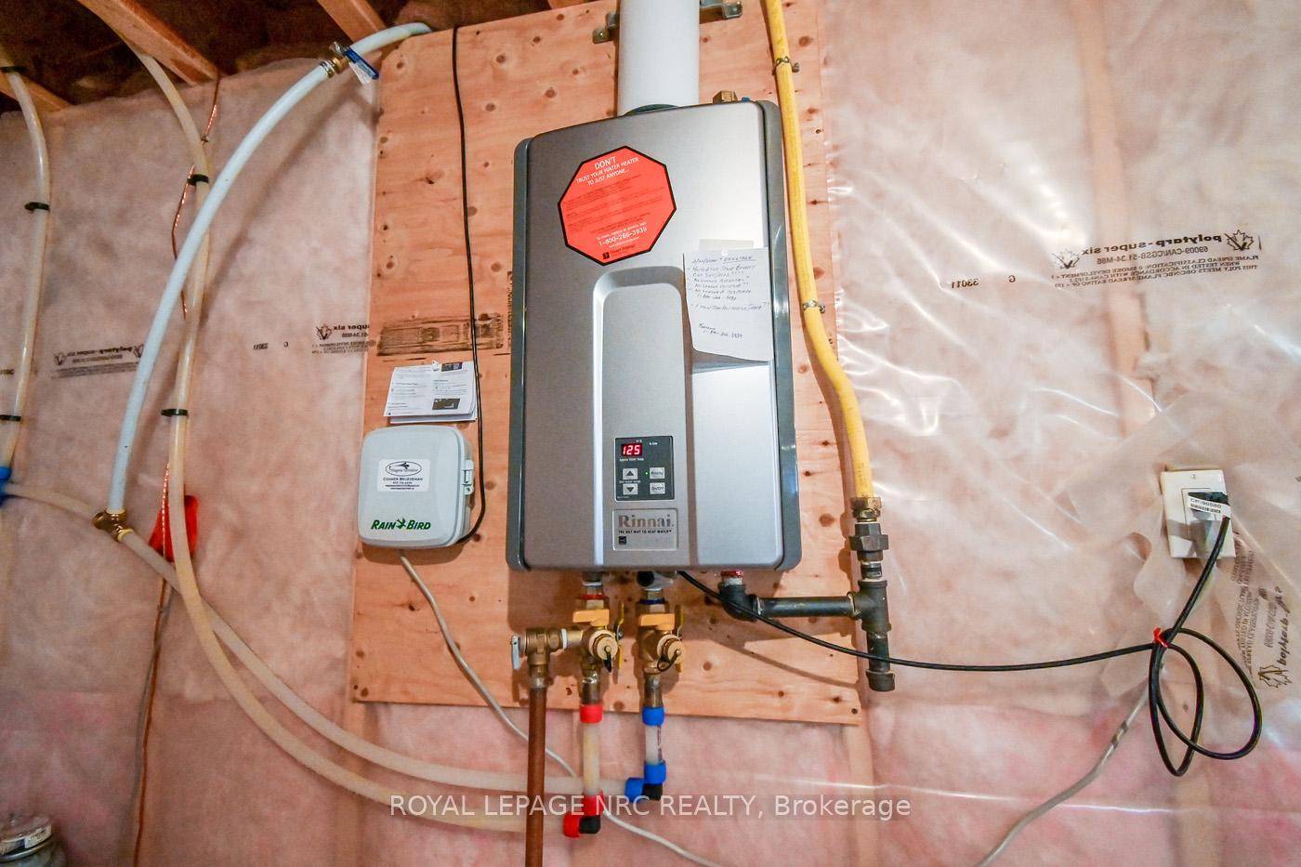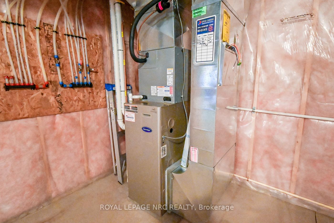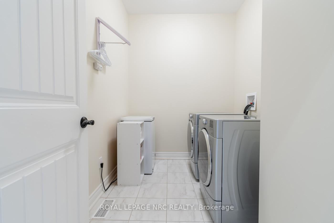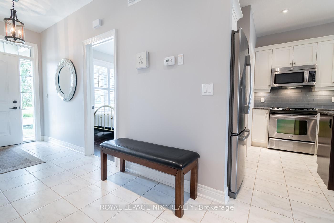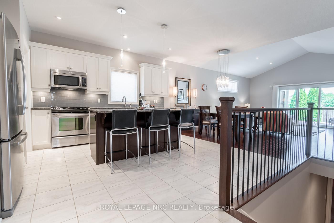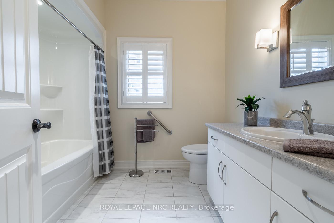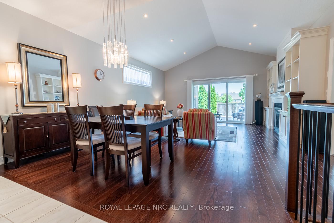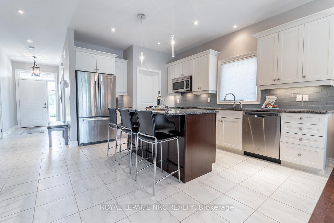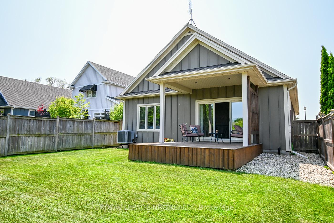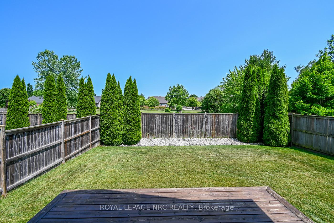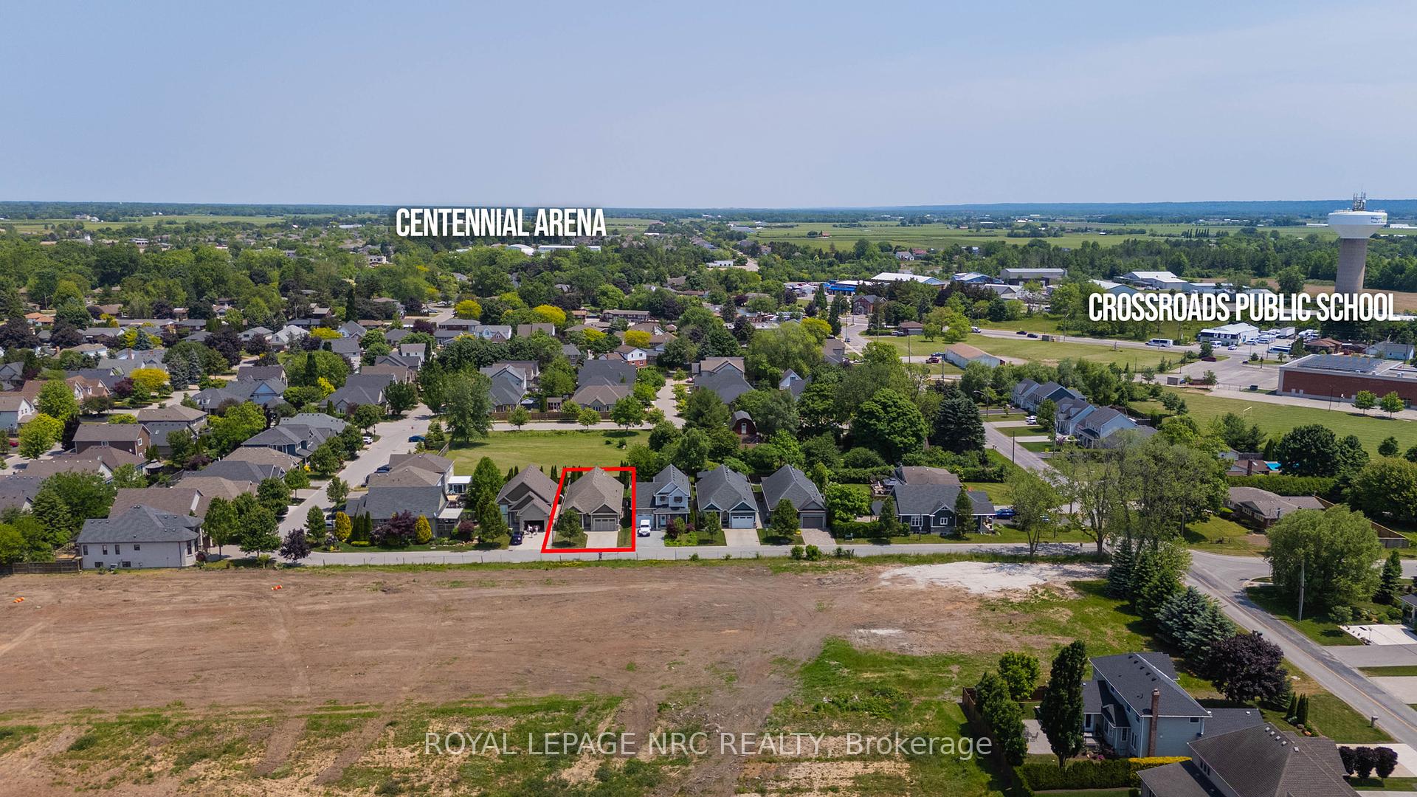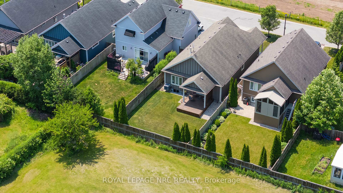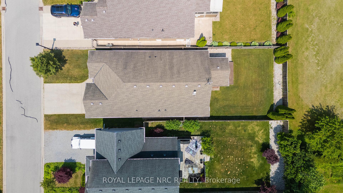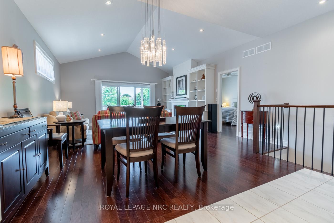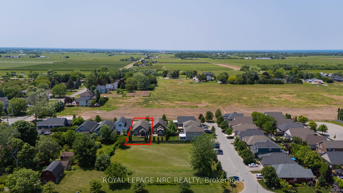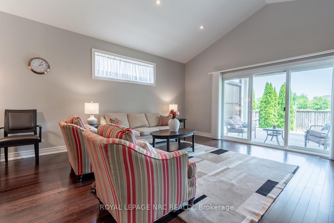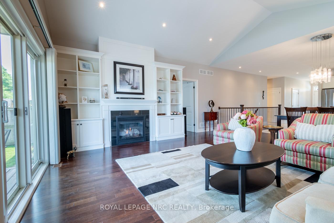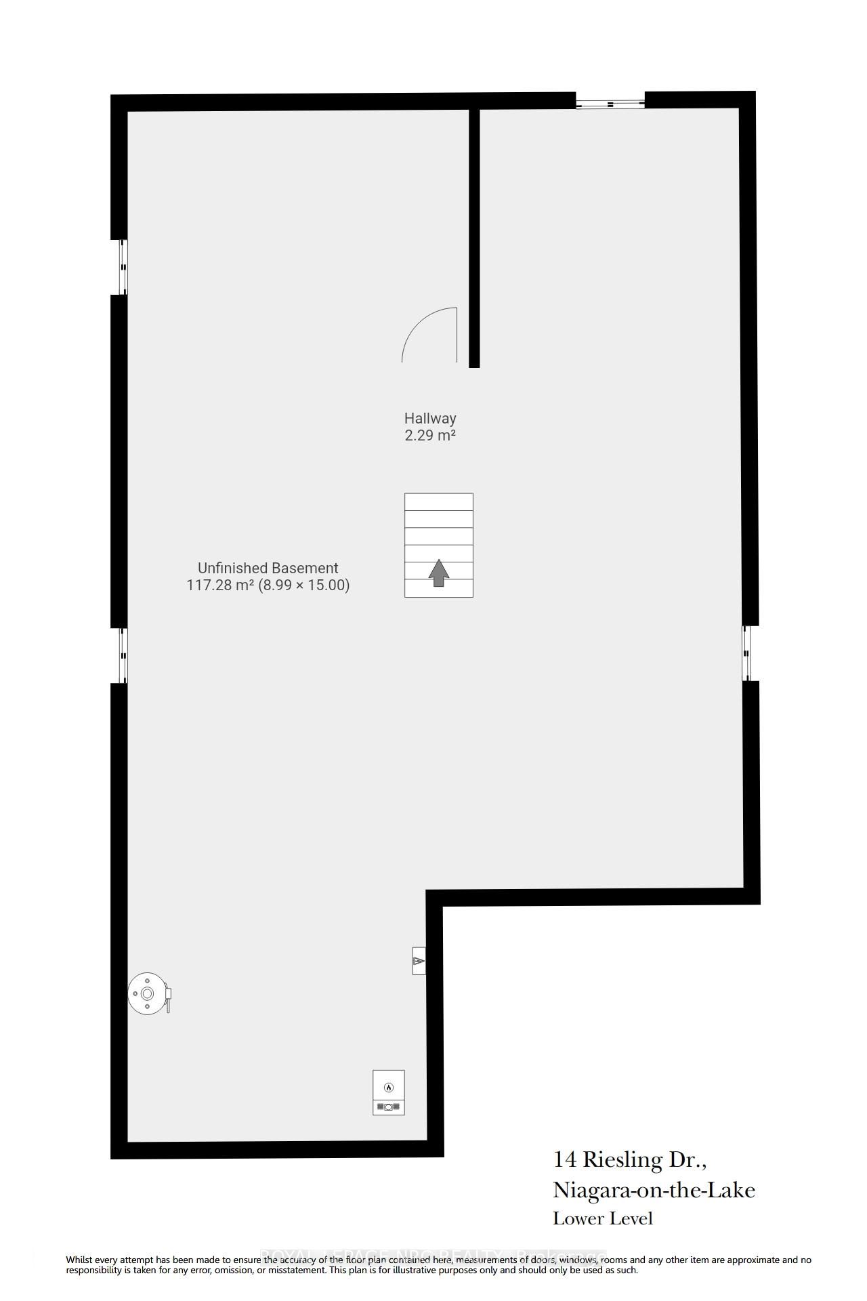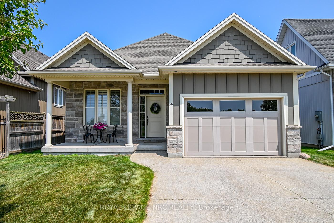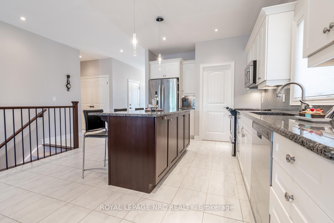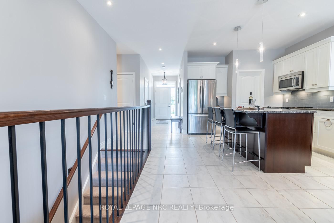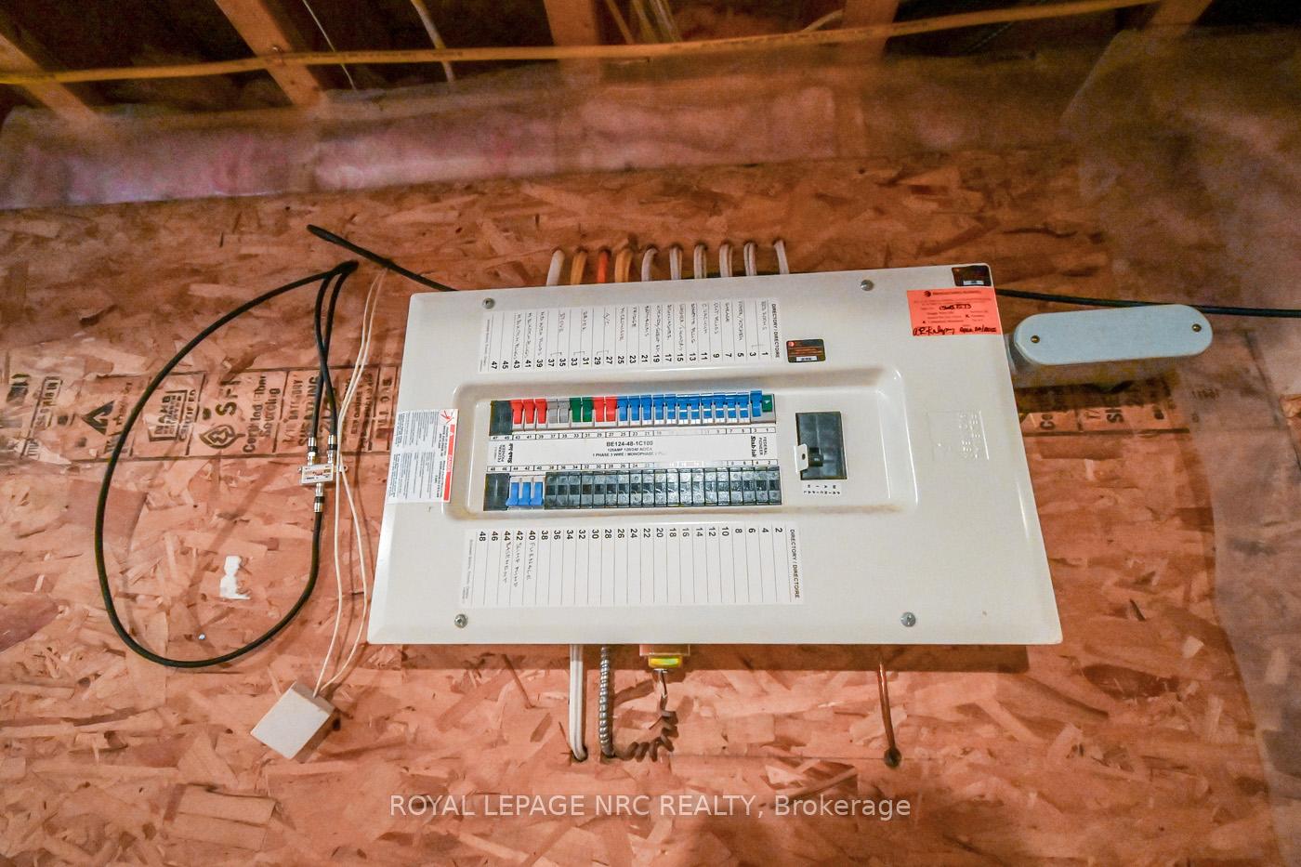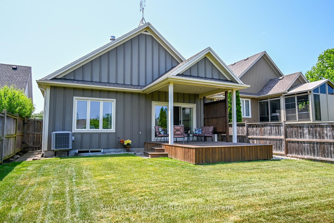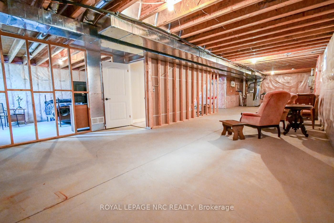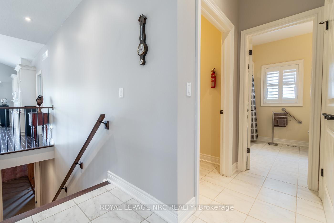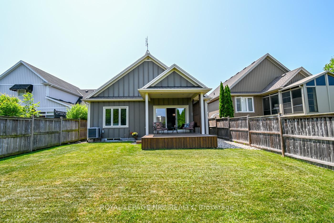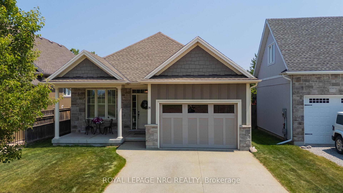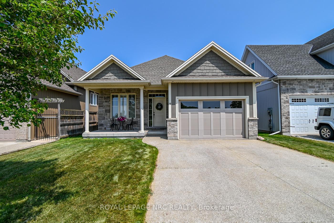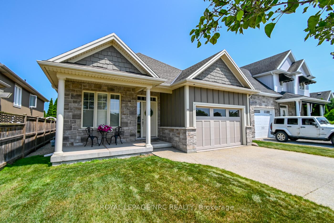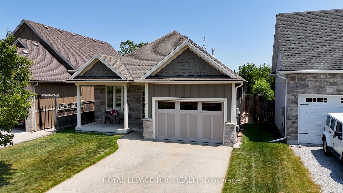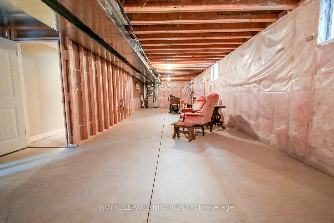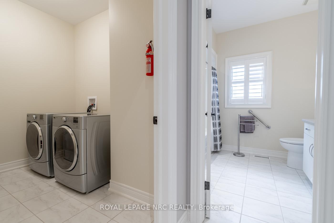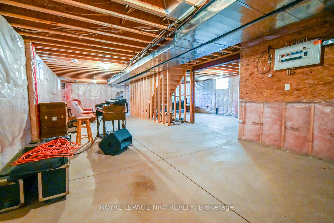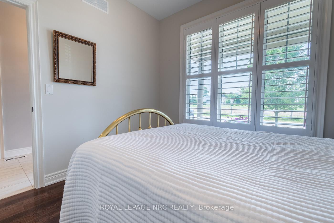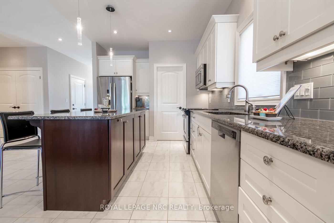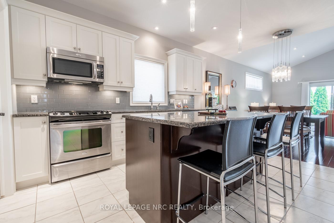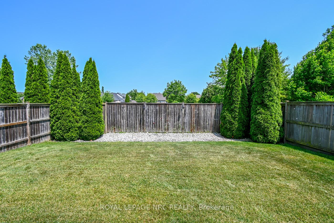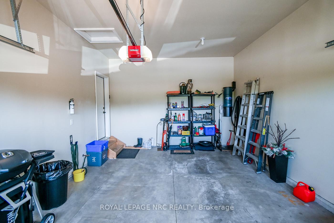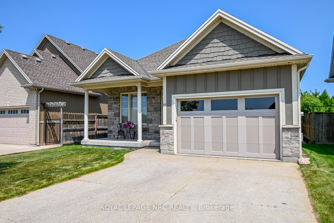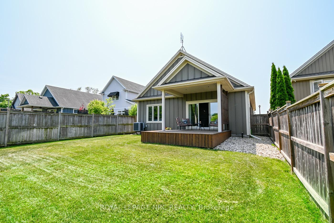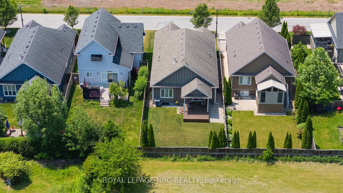$949,000
Available - For Sale
Listing ID: X12225332
14 Riesling Driv , Niagara-on-the-Lake, L0S 1J0, Niagara
| Beautiful and spotless Niagara-on-the-Lake luxury bungalow with two bedrooms, two bathrooms, right in the heart of wine country! Located in the sought-after Town of Virgil. Quick access to the QEW! Close to the historic Queen Street of Niagara-on-the-Lake, the Shaw Festival Theatre, championship golf courses, many restaurants, pubs, and shopping galore! Excellent condition, move-in ready! Open concept design, with everything on one floor! The kitchen is equipped with stainless steel appliances, quartz countertops, a spacious pantry, and a large island perfect for entertaining! The large living room has sliders to the deck to entertain family and friends in your fully fenced back yard with no rear neighbours. There's a lawn sprinkler system, so your lawn always looks great! No carpet- just gleaming hardwood floors throughout! Spacious and bright master bedroom with a large three-piece ensuite with oversized shower and a walk-in closet. The guest bedroom or den has a double closet and California shutters. There is also a second four-piece bathroom. Main floor laundry room makes laundry a breeze! Most content included! New A/C 2024. Don't miss this one! |
| Price | $949,000 |
| Taxes: | $4959.01 |
| Occupancy: | Owner |
| Address: | 14 Riesling Driv , Niagara-on-the-Lake, L0S 1J0, Niagara |
| Acreage: | < .50 |
| Directions/Cross Streets: | Line 2 |
| Rooms: | 9 |
| Bedrooms: | 2 |
| Bedrooms +: | 0 |
| Family Room: | F |
| Basement: | Full, Unfinished |
| Level/Floor | Room | Length(ft) | Width(ft) | Descriptions | |
| Room 1 | Main | Foyer | 13.91 | 4.99 | |
| Room 2 | Main | Bedroom 2 | 10.14 | 9.84 | |
| Room 3 | Main | Bedroom | 12.92 | 15.48 | |
| Room 4 | Main | Bathroom | 5.77 | 13.87 | 4 Pc Bath |
| Room 5 | Main | Bathroom | 7.94 | 8 | 3 Pc Ensuite |
| Room 6 | Main | Kitchen | 13.45 | 15.25 | |
| Room 7 | Main | Living Ro | 17.06 | 22.21 | |
| Room 8 | Main | Pantry | 5.02 | 4.43 | |
| Room 9 | Main | Laundry | 6.63 | 9.05 | |
| Room 10 | Basement | Other | 49.2 | 29.49 |
| Washroom Type | No. of Pieces | Level |
| Washroom Type 1 | 3 | |
| Washroom Type 2 | 4 | |
| Washroom Type 3 | 0 | |
| Washroom Type 4 | 0 | |
| Washroom Type 5 | 0 |
| Total Area: | 0.00 |
| Property Type: | Detached |
| Style: | Bungalow |
| Exterior: | Stone, Board & Batten |
| Garage Type: | Attached |
| Drive Parking Spaces: | 2 |
| Pool: | None |
| Approximatly Square Footage: | 1100-1500 |
| CAC Included: | N |
| Water Included: | N |
| Cabel TV Included: | N |
| Common Elements Included: | N |
| Heat Included: | N |
| Parking Included: | N |
| Condo Tax Included: | N |
| Building Insurance Included: | N |
| Fireplace/Stove: | Y |
| Heat Type: | Forced Air |
| Central Air Conditioning: | Central Air |
| Central Vac: | Y |
| Laundry Level: | Syste |
| Ensuite Laundry: | F |
| Sewers: | Sewer |
| Utilities-Cable: | Y |
| Utilities-Hydro: | Y |
$
%
Years
This calculator is for demonstration purposes only. Always consult a professional
financial advisor before making personal financial decisions.
| Although the information displayed is believed to be accurate, no warranties or representations are made of any kind. |
| ROYAL LEPAGE NRC REALTY |
|
|

Shawn Syed, AMP
Broker
Dir:
416-786-7848
Bus:
(416) 494-7653
Fax:
1 866 229 3159
| Virtual Tour | Book Showing | Email a Friend |
Jump To:
At a Glance:
| Type: | Freehold - Detached |
| Area: | Niagara |
| Municipality: | Niagara-on-the-Lake |
| Neighbourhood: | 108 - Virgil |
| Style: | Bungalow |
| Tax: | $4,959.01 |
| Beds: | 2 |
| Baths: | 2 |
| Fireplace: | Y |
| Pool: | None |
Locatin Map:
Payment Calculator:

