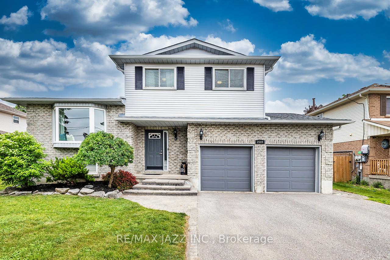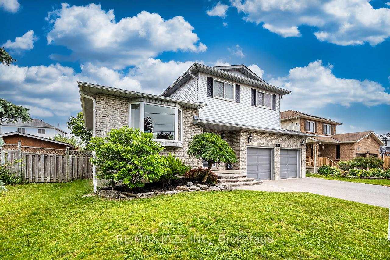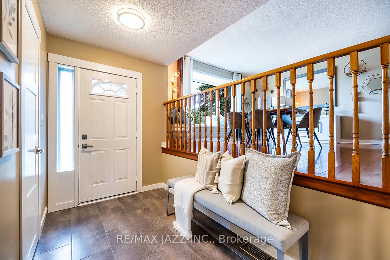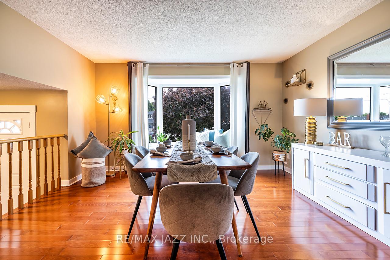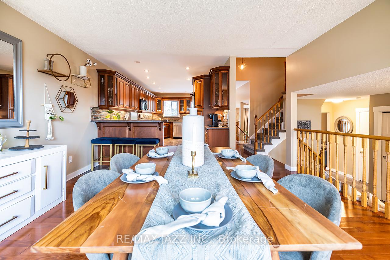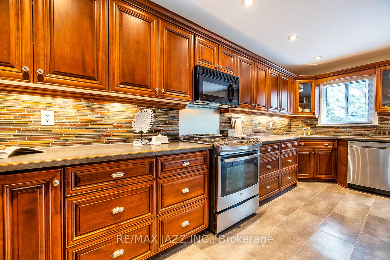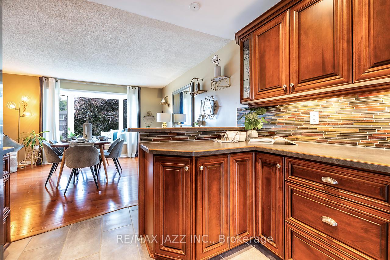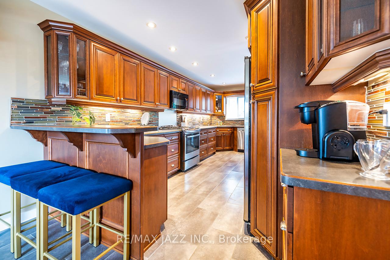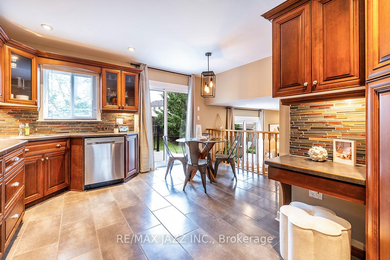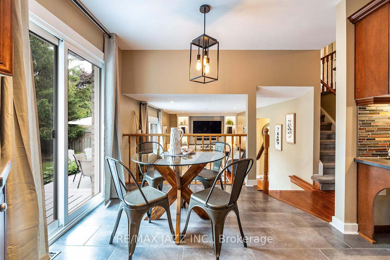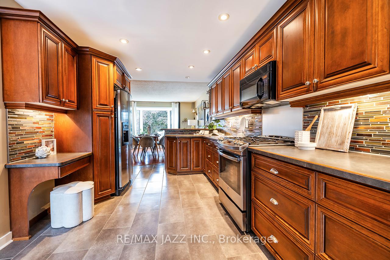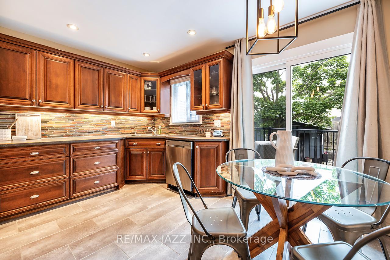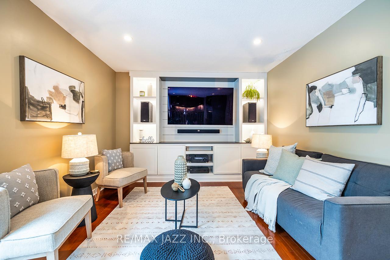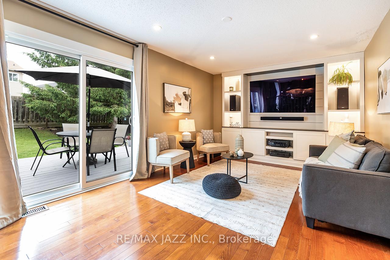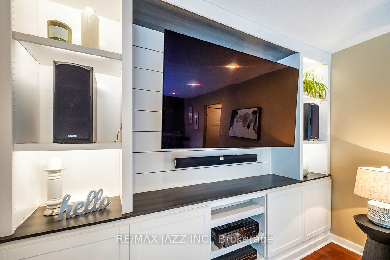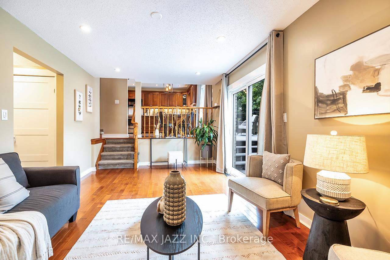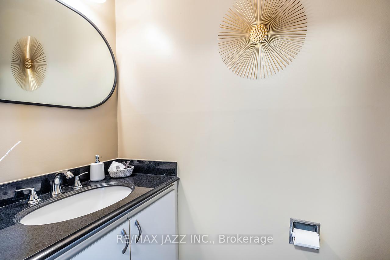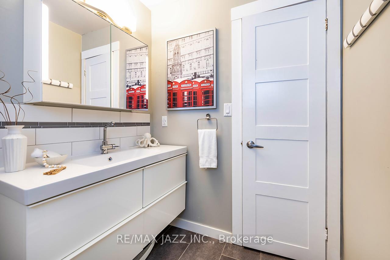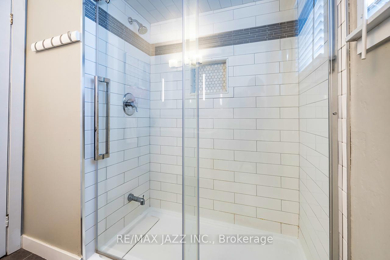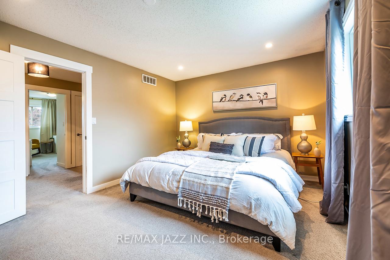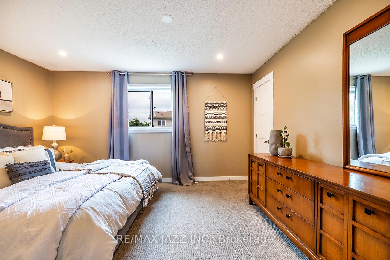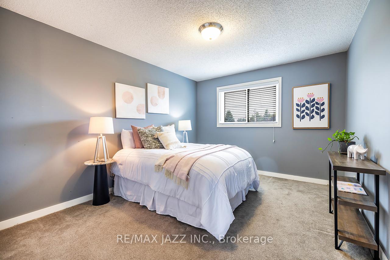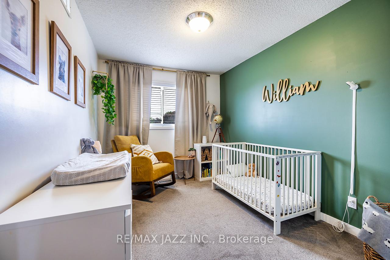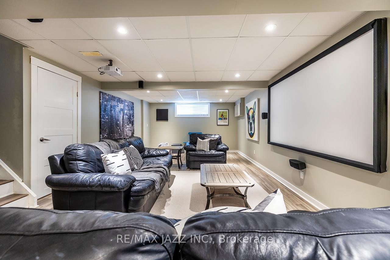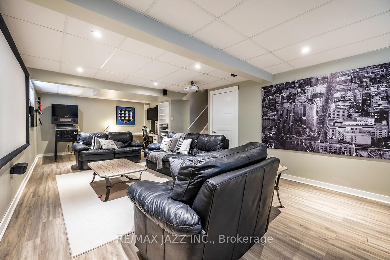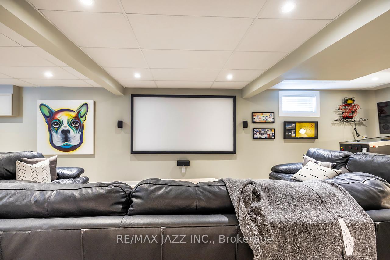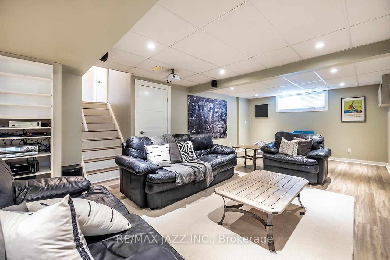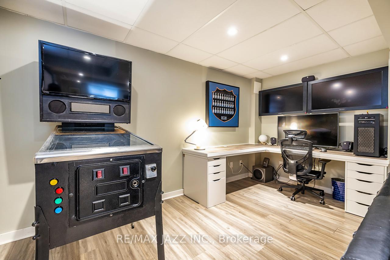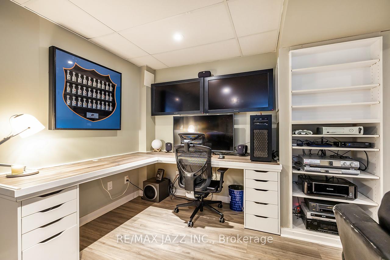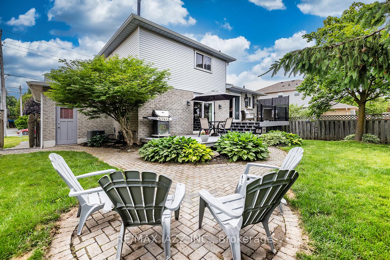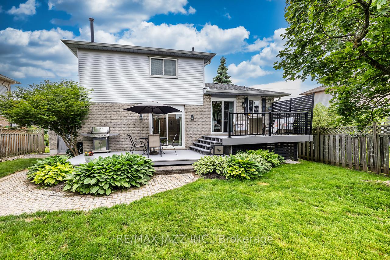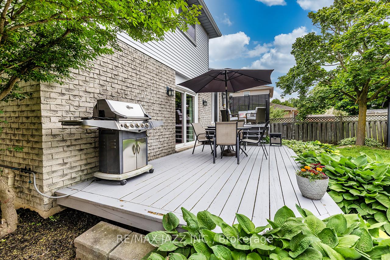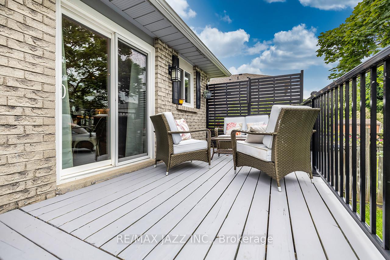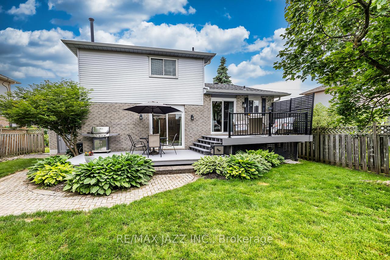$765,000
Available - For Sale
Listing ID: E12235025
2589 Prestonvale Road , Clarington, L1E 1W1, Durham
| Space, functionality, and location, just a few key aspects to this 5-level side split in the heart of Courtice. 59ft wide x 100ft wide lot, double garage. Walking distance to schools, transit, shopping, and all other amenities. This spacious main floor has a large, well-laid-out eat-in kitchen with s/s appliances overlooking the family room, and w/o to the deck featuring a beautiful backyard space, large living space off the front with a bay window letting in tons of natural light. Above-grade family room with built-in entertainment area, also a walkout to deck & backyard area. Upper area: 3 very well-appointed bedrooms and a 4-piece main washroom. The 4th level has massive rec space with above-grade windows, the 5th level has a utility room for storage, and a 3-piece bathroom with a Jacuzzi tub. Backyard private with mature trees. |
| Price | $765,000 |
| Taxes: | $4955.02 |
| Occupancy: | Owner |
| Address: | 2589 Prestonvale Road , Clarington, L1E 1W1, Durham |
| Directions/Cross Streets: | Prestonvale / Robert Adams |
| Rooms: | 6 |
| Rooms +: | 3 |
| Bedrooms: | 3 |
| Bedrooms +: | 0 |
| Family Room: | T |
| Basement: | Finished |
| Level/Floor | Room | Length(ft) | Width(ft) | Descriptions | |
| Room 1 | Main | Kitchen | 20.01 | 14.17 | W/O To Deck, Stainless Steel Appl |
| Room 2 | Main | Living Ro | 13.15 | 14.17 | Hardwood Floor, Bay Window |
| Room 3 | Ground | Family Ro | 19.32 | 11.41 | Hardwood Floor, Fireplace |
| Room 4 | Upper | Primary B | 17.61 | 11.35 | Overlooks Backyard |
| Room 5 | Upper | Bedroom 2 | 10.56 | 13.68 | Double Closet |
| Room 6 | Upper | Bedroom 3 | 13.71 | 8.66 | Large Closet |
| Room 7 | In Between | Recreatio | 32.37 | 13.48 | Above Grade Window |
| Room 8 | Lower | Utility R | 9.71 | 7.71 |
| Washroom Type | No. of Pieces | Level |
| Washroom Type 1 | 4 | Upper |
| Washroom Type 2 | 2 | Ground |
| Washroom Type 3 | 3 | Lower |
| Washroom Type 4 | 0 | |
| Washroom Type 5 | 0 |
| Total Area: | 0.00 |
| Property Type: | Detached |
| Style: | Sidesplit 5 |
| Exterior: | Aluminum Siding, Brick |
| Garage Type: | Built-In |
| (Parking/)Drive: | Private |
| Drive Parking Spaces: | 2 |
| Park #1 | |
| Parking Type: | Private |
| Park #2 | |
| Parking Type: | Private |
| Pool: | None |
| Other Structures: | Shed |
| Approximatly Square Footage: | 1500-2000 |
| Property Features: | Park, Public Transit |
| CAC Included: | N |
| Water Included: | N |
| Cabel TV Included: | N |
| Common Elements Included: | N |
| Heat Included: | N |
| Parking Included: | N |
| Condo Tax Included: | N |
| Building Insurance Included: | N |
| Fireplace/Stove: | N |
| Heat Type: | Forced Air |
| Central Air Conditioning: | Central Air |
| Central Vac: | N |
| Laundry Level: | Syste |
| Ensuite Laundry: | F |
| Sewers: | Sewer |
$
%
Years
This calculator is for demonstration purposes only. Always consult a professional
financial advisor before making personal financial decisions.
| Although the information displayed is believed to be accurate, no warranties or representations are made of any kind. |
| RE/MAX JAZZ INC. |
|
|

Shawn Syed, AMP
Broker
Dir:
416-786-7848
Bus:
(416) 494-7653
Fax:
1 866 229 3159
| Virtual Tour | Book Showing | Email a Friend |
Jump To:
At a Glance:
| Type: | Freehold - Detached |
| Area: | Durham |
| Municipality: | Clarington |
| Neighbourhood: | Courtice |
| Style: | Sidesplit 5 |
| Tax: | $4,955.02 |
| Beds: | 3 |
| Baths: | 3 |
| Fireplace: | N |
| Pool: | None |
Locatin Map:
Payment Calculator:

