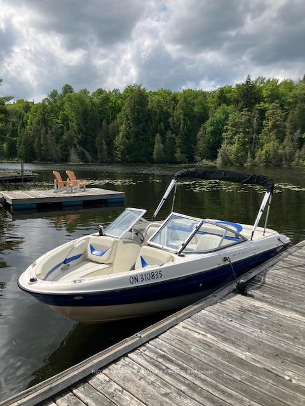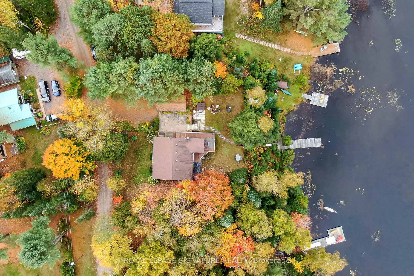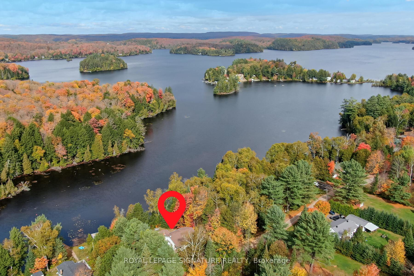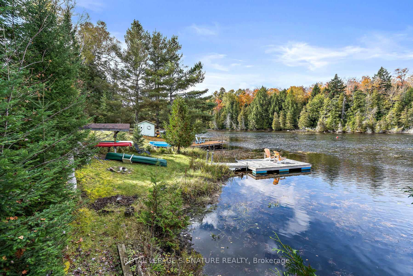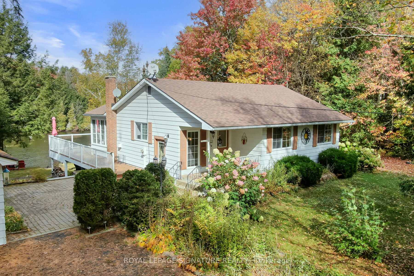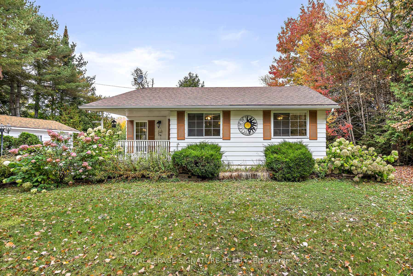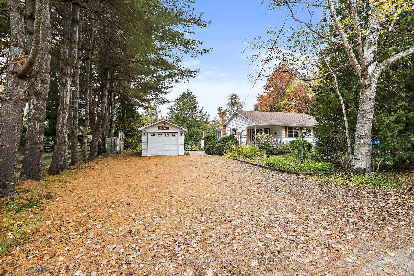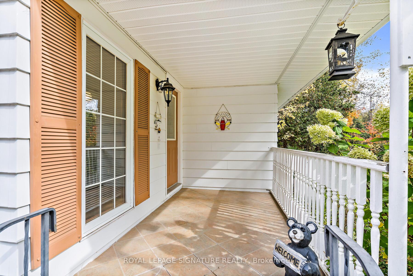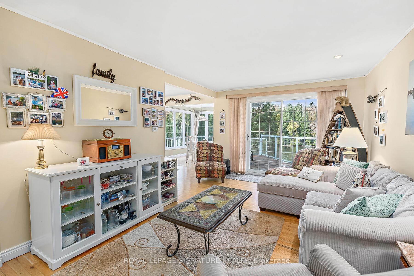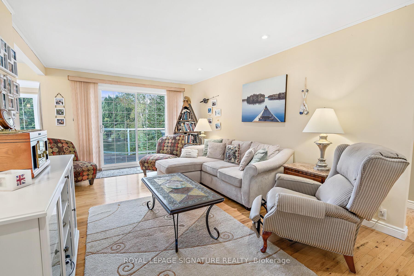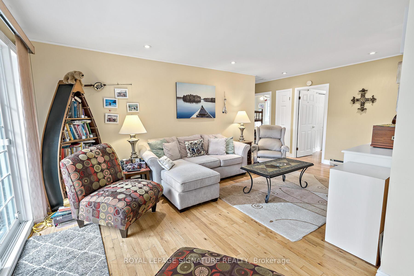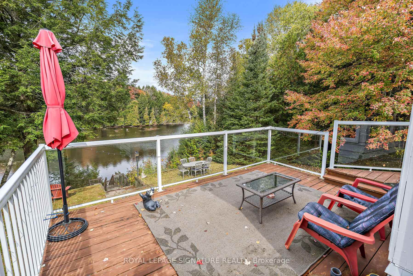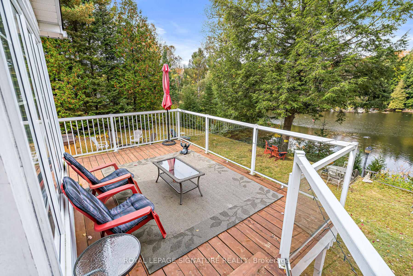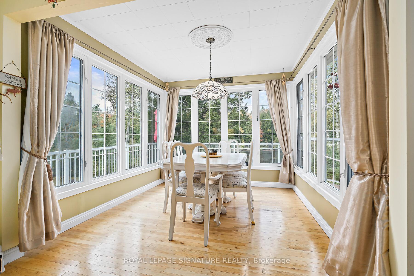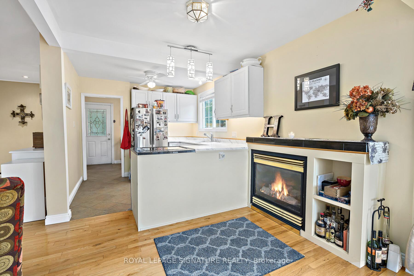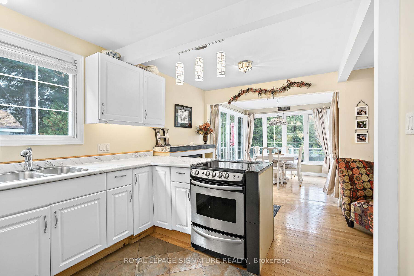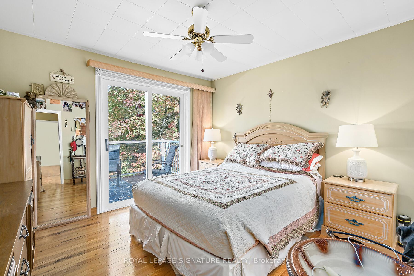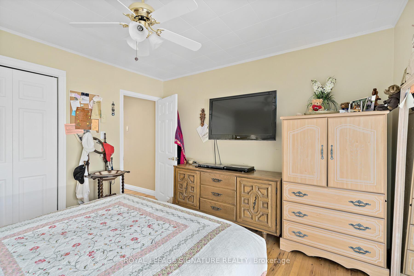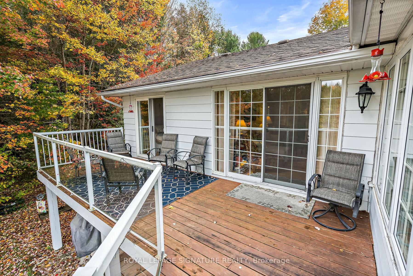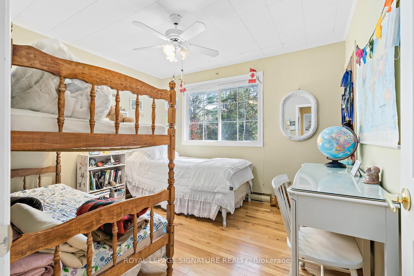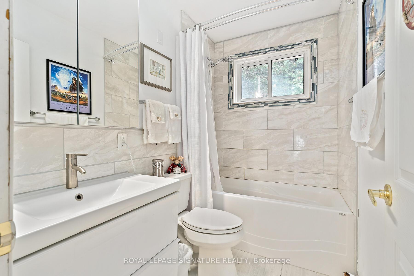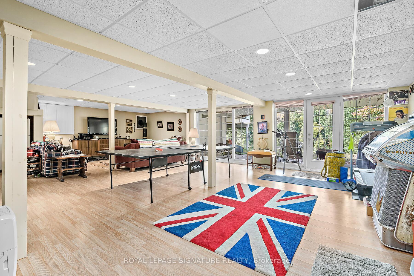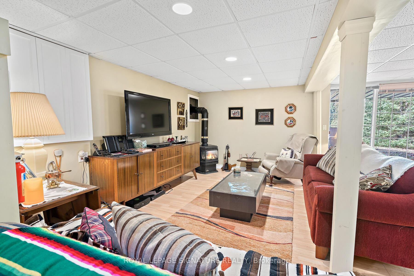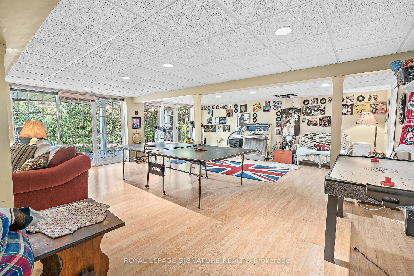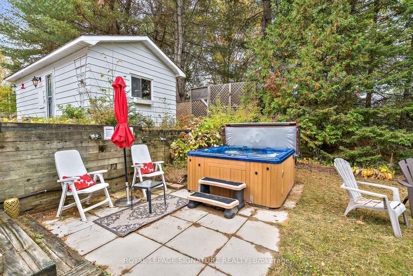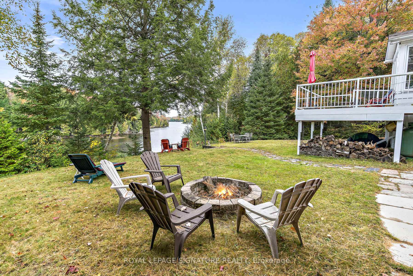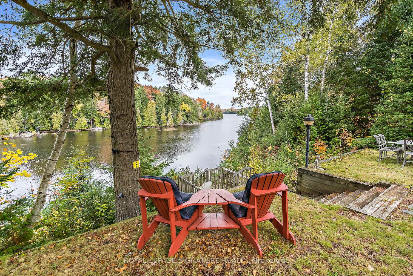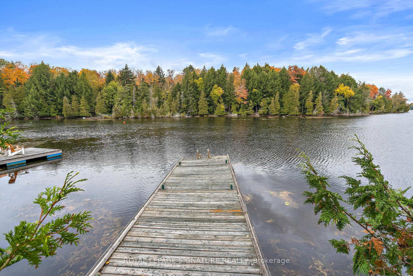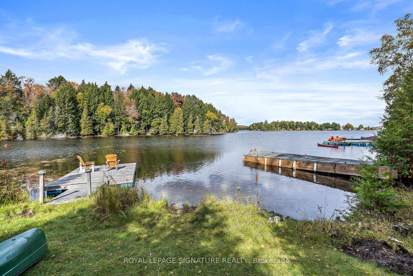$699,900
Available - For Sale
Listing ID: X12235650
1047 Lagoon Road , Highlands East, K0L 1C0, Haliburton
| Peace, Privacy & Paudash Lake Perfection! Year Round Waterfront Home On Paudash. Over 100' Of Privately Owned Lakefront With Two Docks. Awesome Floor Plan For Hosting The Entire Crew. Hardwood Floors, Fireplace + W/O To Huge Wrap Around Deck W/Glass Railings. Dining Room Has Wall-To-Wall Windows That Scream Lake Views All Day, And The Open Kitchen Means You're Never Stuck Cooking Alone. Three Legit Sized Bedrooms With Hardwoods, Closets And The Primary Even Has Its Own Private Walkout To The Deck For Those Zen Morning Coffees . Downstairs Is A Bright, Finished Rec Room With A Fireplace, Wall Of Windows, And Enough Space For Game Nights, Movie Marathons, Or Holding High-Stakes Family Ping Pong Showdowns. Secluded Backyard = Star Lit Soaks In The Hot Tub. Plus There's A Garage For All Your Gear, Tons Of Storage For Your Lake-Life Toys. You're Not Relying On Lake Water Here This Place Has Its Own Well And Septic, So You've Got Fresh Water Anytime Without The Hassle. Just Easy, Laid-Back Cottage Living. The Seller Is Throwing In The Boat Rack With Kayaks And A Canoe And Check Out The Pic Of The Bayliner That Comes With It Too! |
| Price | $699,900 |
| Taxes: | $2770.19 |
| Occupancy: | Owner |
| Address: | 1047 Lagoon Road , Highlands East, K0L 1C0, Haliburton |
| Directions/Cross Streets: | Highway 28 + Lagoon Rd |
| Rooms: | 6 |
| Rooms +: | 3 |
| Bedrooms: | 3 |
| Bedrooms +: | 0 |
| Family Room: | F |
| Basement: | Finished wit |
| Level/Floor | Room | Length(ft) | Width(ft) | Descriptions | |
| Room 1 | Main | Living Ro | 19.02 | 11.22 | Hardwood Floor, W/O To Deck |
| Room 2 | Main | Dining Ro | 9.54 | 9.22 | Hardwood Floor, Window Floor to Ceil |
| Room 3 | Main | Kitchen | 9.97 | 9.38 | Ceramic Floor, Double Sink |
| Room 4 | Main | Primary B | 11.45 | 11.18 | Hardwood Floor, Double Closet, W/O To Deck |
| Room 5 | Main | Bedroom 2 | 9.97 | 8.13 | Hardwood Floor, Double Closet |
| Room 6 | Main | Bedroom 3 | 11.12 | 9.97 | Hardwood Floor, Closet |
| Room 7 | Basement | Recreatio | 31.29 | 22.44 | Laminate, Gas Fireplace, W/O To Patio |
| Room 8 | Basement | Utility R | 12.2 | 5.97 | |
| Room 9 | Basement | Cold Room | 9.94 | 5.97 | |
| Room 10 | Basement | Laundry | 8.95 | 6.3 | Window |
| Washroom Type | No. of Pieces | Level |
| Washroom Type 1 | 4 | Main |
| Washroom Type 2 | 0 | |
| Washroom Type 3 | 0 | |
| Washroom Type 4 | 0 | |
| Washroom Type 5 | 0 |
| Total Area: | 0.00 |
| Property Type: | Detached |
| Style: | Bungalow |
| Exterior: | Aluminum Siding |
| Garage Type: | Detached |
| (Parking/)Drive: | Private |
| Drive Parking Spaces: | 4 |
| Park #1 | |
| Parking Type: | Private |
| Park #2 | |
| Parking Type: | Private |
| Pool: | None |
| Approximatly Square Footage: | 700-1100 |
| CAC Included: | N |
| Water Included: | N |
| Cabel TV Included: | N |
| Common Elements Included: | N |
| Heat Included: | N |
| Parking Included: | N |
| Condo Tax Included: | N |
| Building Insurance Included: | N |
| Fireplace/Stove: | Y |
| Heat Type: | Baseboard |
| Central Air Conditioning: | None |
| Central Vac: | N |
| Laundry Level: | Syste |
| Ensuite Laundry: | F |
| Sewers: | Septic |
$
%
Years
This calculator is for demonstration purposes only. Always consult a professional
financial advisor before making personal financial decisions.
| Although the information displayed is believed to be accurate, no warranties or representations are made of any kind. |
| ROYAL LEPAGE SIGNATURE REALTY |
|
|

Shawn Syed, AMP
Broker
Dir:
416-786-7848
Bus:
(416) 494-7653
Fax:
1 866 229 3159
| Virtual Tour | Book Showing | Email a Friend |
Jump To:
At a Glance:
| Type: | Freehold - Detached |
| Area: | Haliburton |
| Municipality: | Highlands East |
| Neighbourhood: | Cardiff Ward |
| Style: | Bungalow |
| Tax: | $2,770.19 |
| Beds: | 3 |
| Baths: | 1 |
| Fireplace: | Y |
| Pool: | None |
Locatin Map:
Payment Calculator:

