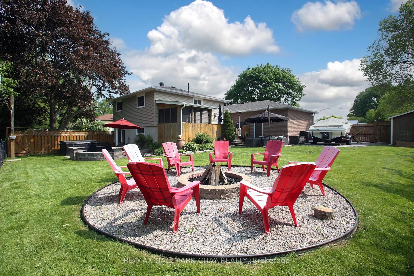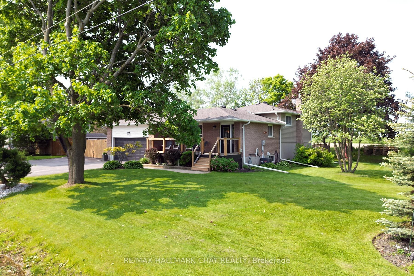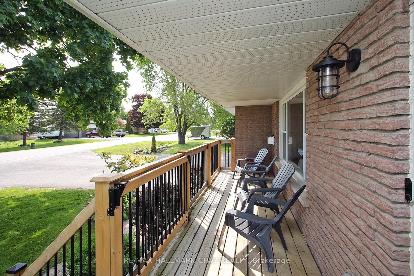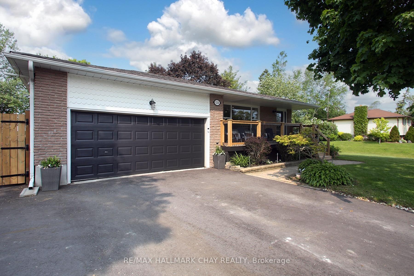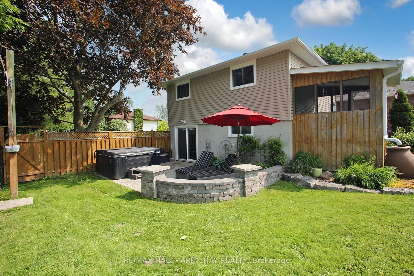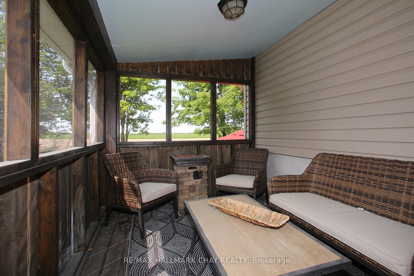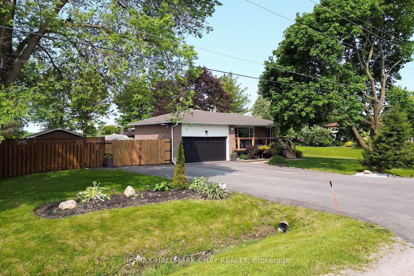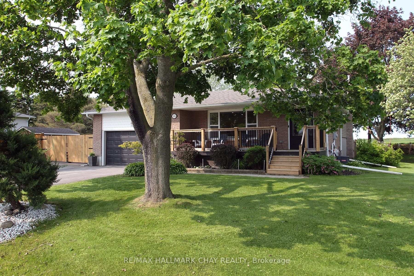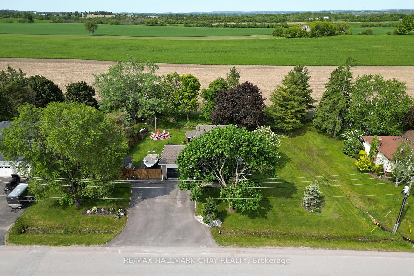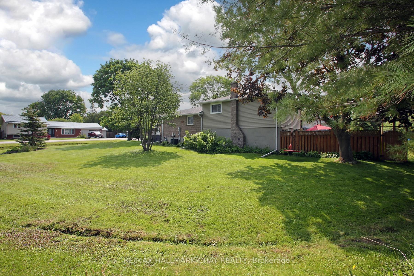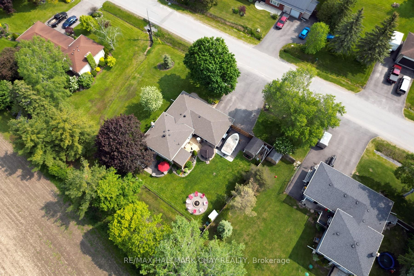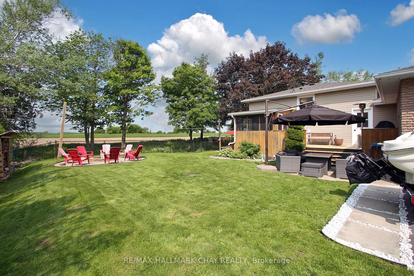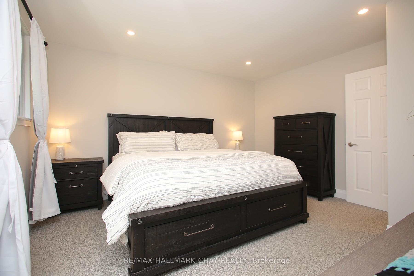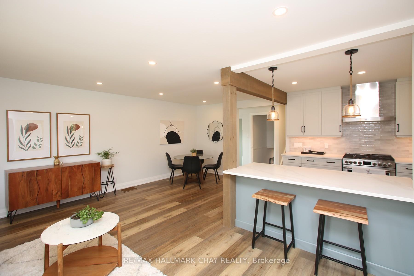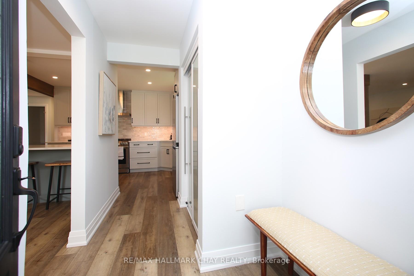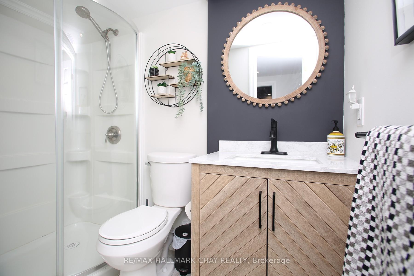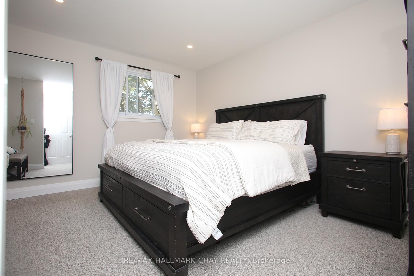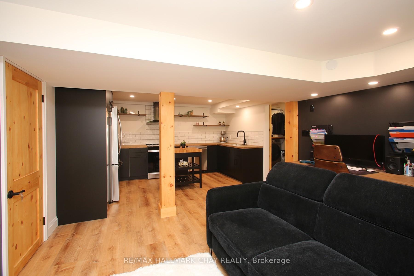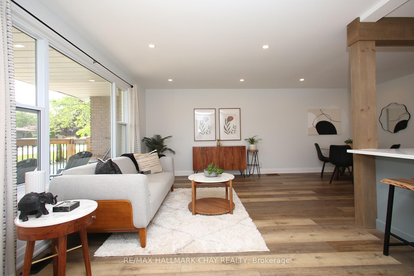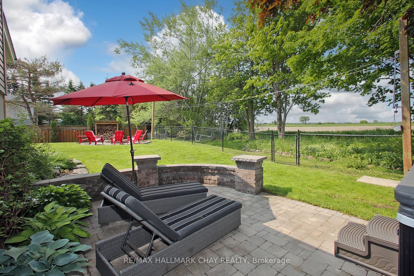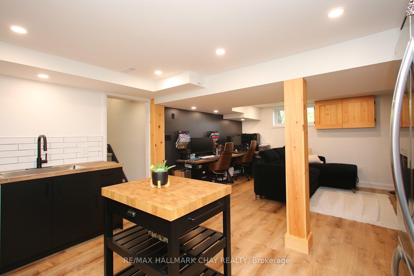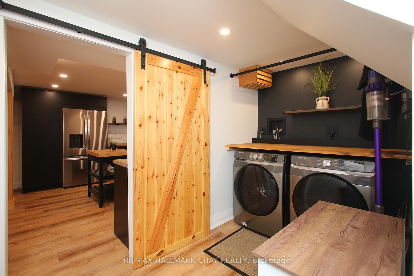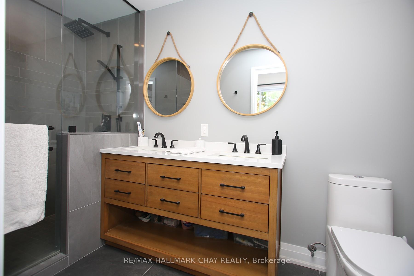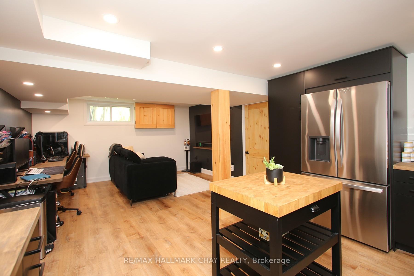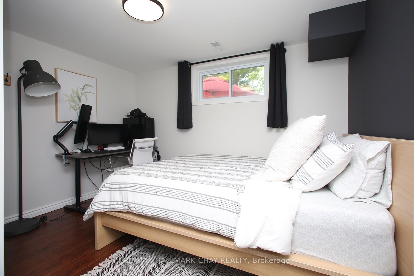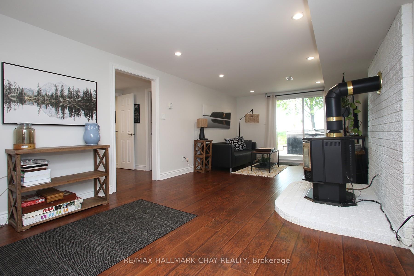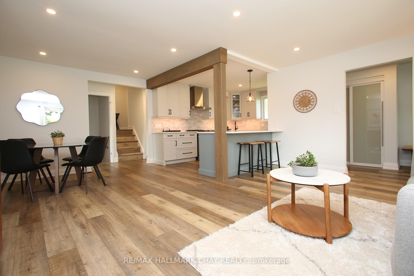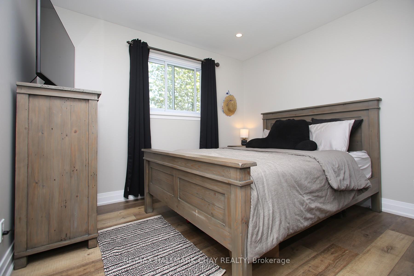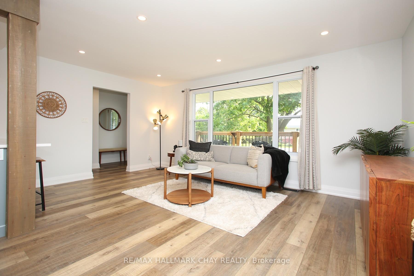$995,000
Available - For Sale
Listing ID: E12196612
124 Greensboro Driv , Scugog, L0B 1B0, Durham
| Rare Blackstock property backing onto a field- large property of open space. This 3 bedroom 3 bath, double kitchen with separate entrance home is a turnkey treasure. A rural homestead close to city living. Approx- half acre that backs onto a beautiful open wide field in a neighbourhood that is friendly with good old Canadian feelings. Fully renovated & upgraded home newly painted. Upgraded 3rd bathroom -2024.The primary bedroom with walk-through walk-in closet & large ensuite. 2019 Roof , 2024-paved driveway, fits 6-9 cars, 2025-new gate, 2024-2025 new kitchen, laundry, flooring, window & sliding door with key access. New fire-pit area with unobstructed views. Home has a water softening & filter system. Back porch includes a screened in room. *Truly a must see. Close to Port Perry, community centre, Pharmacy, food, post office, store, churches & a great school district along with parks & farms. This home has it all, nothing more to do other than enjoy it. Blackstock has a great school district, farmers markets, community events and a great small town vibe. Book a showing today! |
| Price | $995,000 |
| Taxes: | $4880.42 |
| Occupancy: | Owner |
| Address: | 124 Greensboro Driv , Scugog, L0B 1B0, Durham |
| Directions/Cross Streets: | 7A & Hwy 57 |
| Rooms: | 7 |
| Rooms +: | 3 |
| Bedrooms: | 3 |
| Bedrooms +: | 1 |
| Family Room: | T |
| Basement: | Finished, Separate Ent |
| Level/Floor | Room | Length(ft) | Width(ft) | Descriptions | |
| Room 1 | Upper | Primary B | 11.15 | 14.1 | 4 Pc Ensuite, Walk-In Closet(s), Walk Through |
| Room 2 | Upper | Bedroom 2 | 9.51 | 11.15 | Closet, Large Window, Vinyl Floor |
| Room 3 | Ground | Bedroom 3 | 11.15 | 9.84 | Closet, Large Window, Laminate |
| Room 4 | Ground | Other | 24.27 | 11.15 | Fireplace, W/O To Patio, Sliding Doors |
| Room 5 | Lower | Laundry | 10.69 | 5.9 | Walk Through |
| Room 6 | Lower | Den | 11.81 | 12.14 | Large Window, Above Grade Window |
| Room 7 | Lower | Kitchen | 13.78 | 9.18 | Above Grade Window, Combined w/Den |
| Room 8 | Main | Kitchen | 9.18 | 12.14 | W/O To Porch, Quartz Counter, Open Concept |
| Room 9 | Main | Dining Ro | 20.34 | 17.38 | Combined w/Living, Picture Window, Family Size Kitchen |
| Room 10 | Main | Living Ro | 20.34 | 17.38 | Combined w/Dining, Picture Window, W/O To Balcony |
| Room 11 | Ground | Bathroom | 7.22 | 4.26 | 3 Pc Bath, Ceramic Floor, Separate Shower |
| Room 12 | Second | Bathroom | 5.58 | 8.2 | 4 Pc Bath, Granite Counters, Large Window |
| Room 13 | Second | Bathroom | 5.12 | 11.81 | 4 Pc Ensuite, Walk Through, Separate Shower |
| Washroom Type | No. of Pieces | Level |
| Washroom Type 1 | 4 | Upper |
| Washroom Type 2 | 4 | Upper |
| Washroom Type 3 | 3 | Main |
| Washroom Type 4 | 0 | |
| Washroom Type 5 | 0 |
| Total Area: | 0.00 |
| Approximatly Age: | 51-99 |
| Property Type: | Detached |
| Style: | Backsplit 4 |
| Exterior: | Brick, Vinyl Siding |
| Garage Type: | Attached |
| (Parking/)Drive: | Private |
| Drive Parking Spaces: | 9 |
| Park #1 | |
| Parking Type: | Private |
| Park #2 | |
| Parking Type: | Private |
| Pool: | None |
| Other Structures: | Shed, Garden S |
| Approximatly Age: | 51-99 |
| Approximatly Square Footage: | 1500-2000 |
| CAC Included: | N |
| Water Included: | N |
| Cabel TV Included: | N |
| Common Elements Included: | N |
| Heat Included: | N |
| Parking Included: | N |
| Condo Tax Included: | N |
| Building Insurance Included: | N |
| Fireplace/Stove: | Y |
| Heat Type: | Forced Air |
| Central Air Conditioning: | Central Air |
| Central Vac: | N |
| Laundry Level: | Syste |
| Ensuite Laundry: | F |
| Elevator Lift: | False |
| Sewers: | Septic |
$
%
Years
This calculator is for demonstration purposes only. Always consult a professional
financial advisor before making personal financial decisions.
| Although the information displayed is believed to be accurate, no warranties or representations are made of any kind. |
| RE/MAX HALLMARK CHAY REALTY |
|
|

Shawn Syed, AMP
Broker
Dir:
416-786-7848
Bus:
(416) 494-7653
Fax:
1 866 229 3159
| Book Showing | Email a Friend |
Jump To:
At a Glance:
| Type: | Freehold - Detached |
| Area: | Durham |
| Municipality: | Scugog |
| Neighbourhood: | Blackstock |
| Style: | Backsplit 4 |
| Approximate Age: | 51-99 |
| Tax: | $4,880.42 |
| Beds: | 3+1 |
| Baths: | 3 |
| Fireplace: | Y |
| Pool: | None |
Locatin Map:
Payment Calculator:

