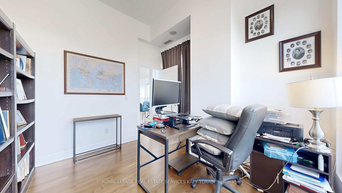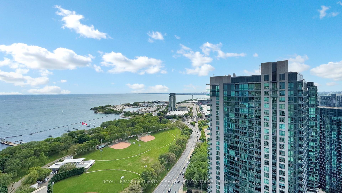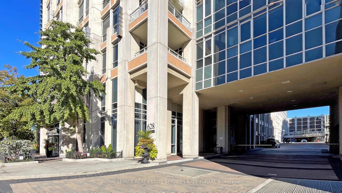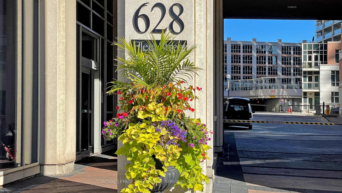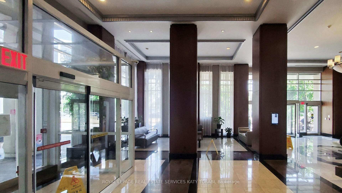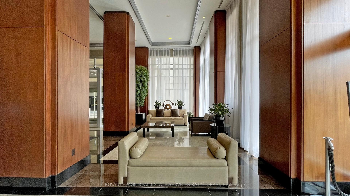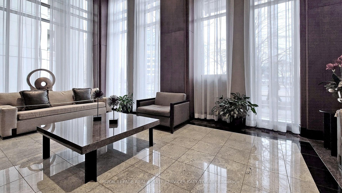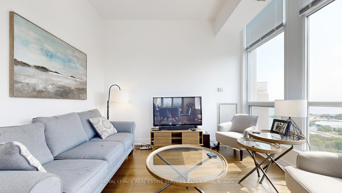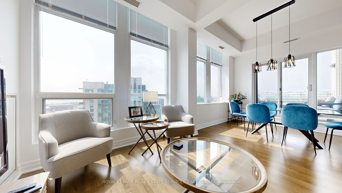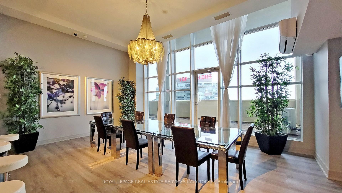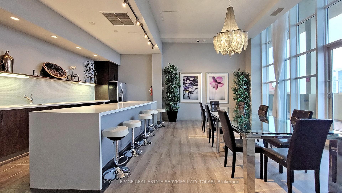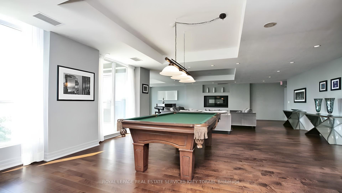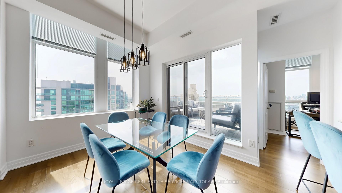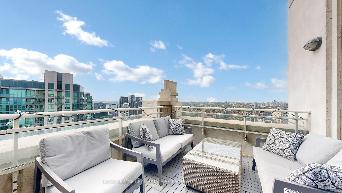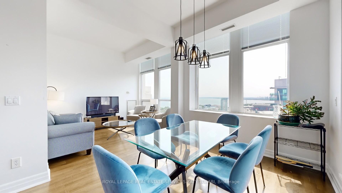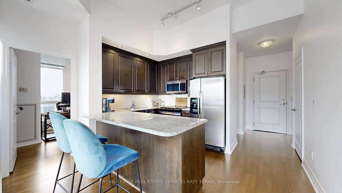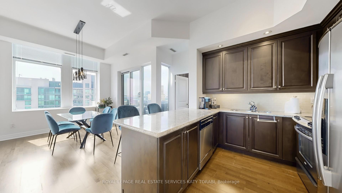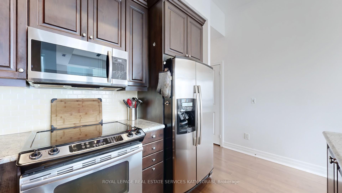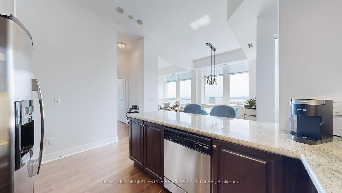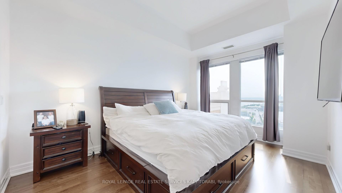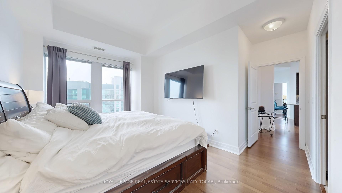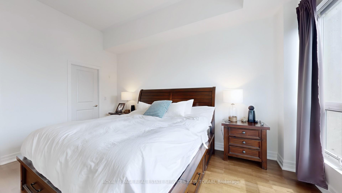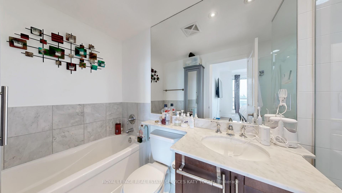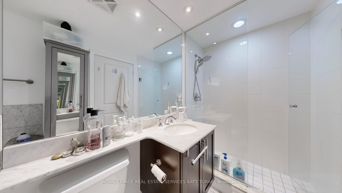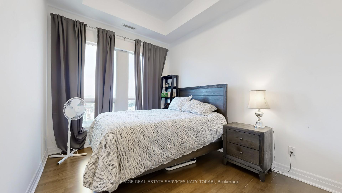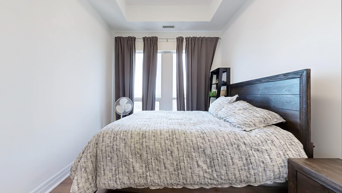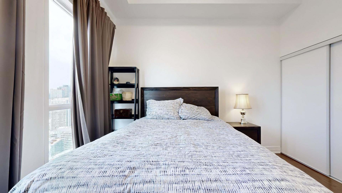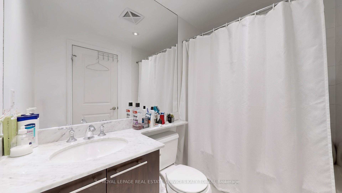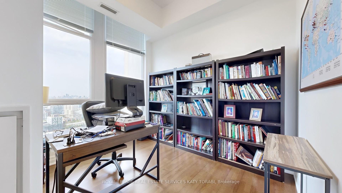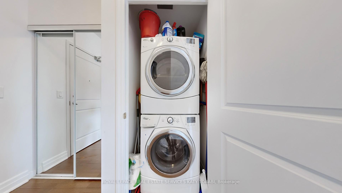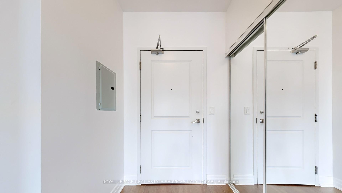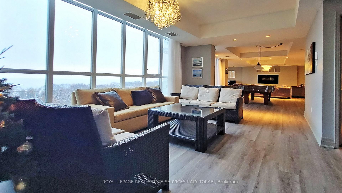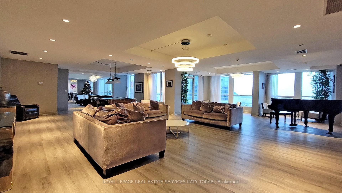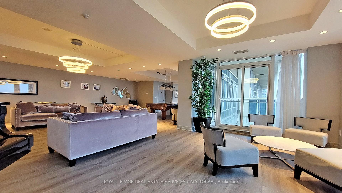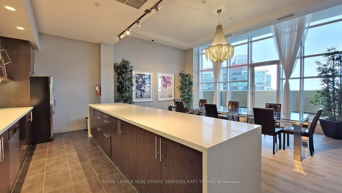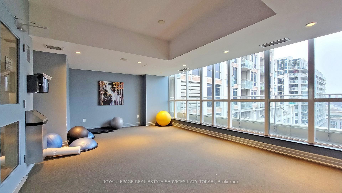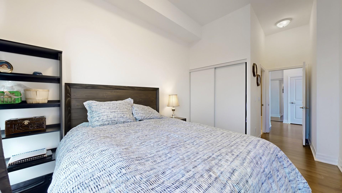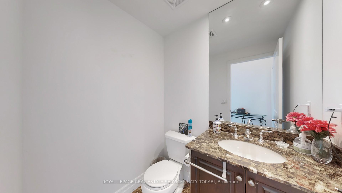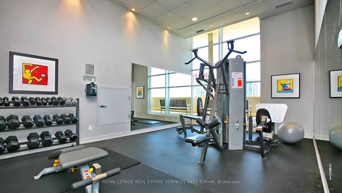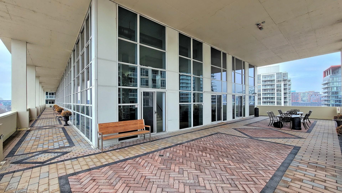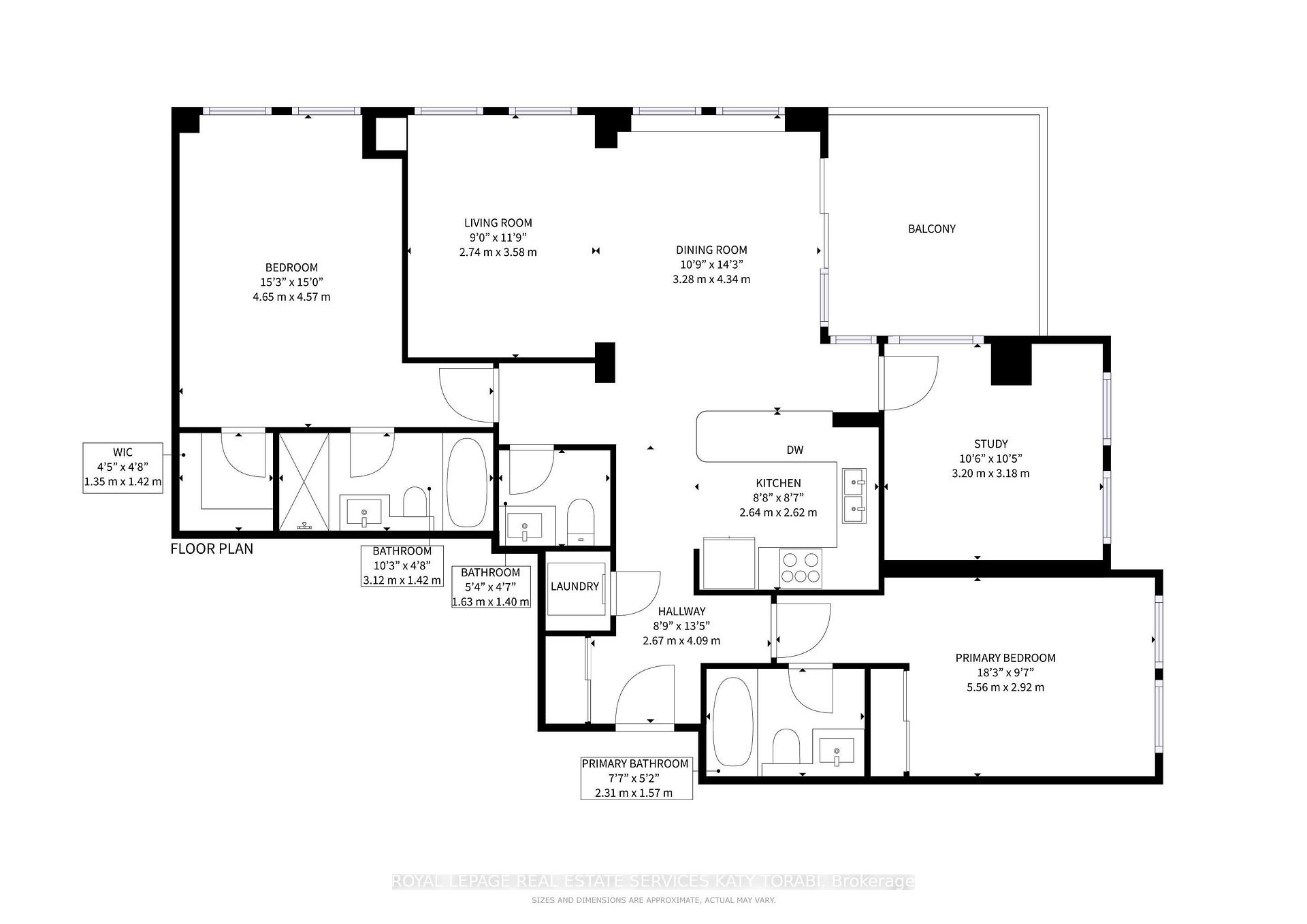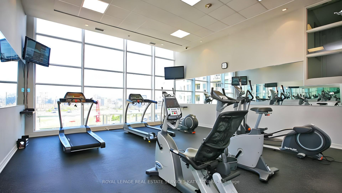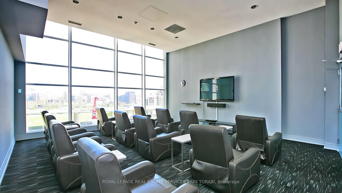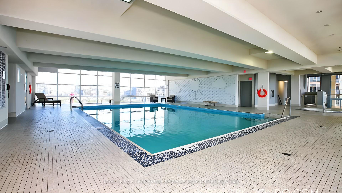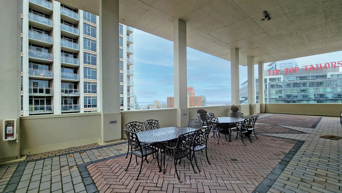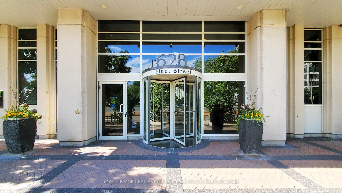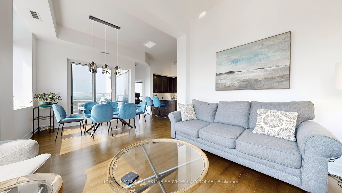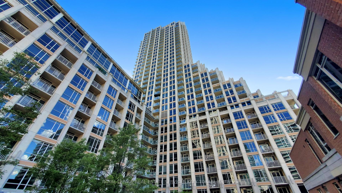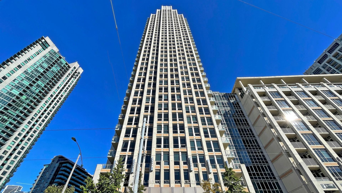$1,800,000
Available - For Sale
Listing ID: C12230958
628 Fleet Stre , Toronto, M5V 1A8, Toronto
| *Welcome To Penthouse 01 At 628 Fleet Street - A Rarely Available 3 Bedroom, 2.5-Bath Residence Soaring Above The City On The 36th Floor. This Impressive Corner Suite Boasts Breathtaking Panoramic Views Of Lake Ontario, The Toronto Skyline, And Historic Exhibition Grounds From An Expansive Private Terrace - An Entertainers Dream In The Sky! Bathed In Natural Light, The Open-Concept Living And Dining Areas Feature Floor-To-Ceiling Windows, Hardwood Floors, And Soaring Ceilings. The Gourmet Kitchen Offers Granite Counters, Stainless Steel Appliances, And A Breakfast Bar. Spacious Bedrooms Include A Primary With Walk-In Closet And Spa-Like Ensuite. A Separate Home Office Overlooks The City. An Expansive Private Terrace Creates The Ultimate Outdoor Living Experience - Perfect For Entertaining With Unobstructed Skyline And Lake Views. Resort-Style Amenities Include A Sky-Lit Indoor Pool, Modern Fitness Centre, Party Rooms, Guest Suites, And 24-Hr Concierge Service. Step Out To Martin Goodman Trail, Marinas, Parks, And Transit. Luxury Lakefront Living At Its Finest - In The Heart Of The City. |
| Price | $1,800,000 |
| Taxes: | $4300.00 |
| Occupancy: | Tenant |
| Address: | 628 Fleet Stre , Toronto, M5V 1A8, Toronto |
| Postal Code: | M5V 1A8 |
| Province/State: | Toronto |
| Directions/Cross Streets: | Lake Shore Blvd And Spadina Ave |
| Level/Floor | Room | Length(ft) | Width(ft) | Descriptions | |
| Room 1 | Main | Living Ro | 11.74 | 8.99 | Open Concept, Overlook Water, W/O To Terrace |
| Room 2 | Main | Dining Ro | 14.24 | 10.76 | Overlook Water, W/O To Terrace, Hardwood Floor |
| Room 3 | Main | Kitchen | 8.66 | 8.59 | Stainless Steel Appl, Pot Lights, Open Concept |
| Room 4 | Main | Primary B | 18.24 | 9.58 | 5 Pc Ensuite, Walk-In Closet(s), Overlook Water |
| Room 5 | Main | Bedroom 2 | 15.25 | 14.99 | Large Closet, 4 Pc Ensuite, Hardwood Floor |
| Room 6 | Main | Den | 10.5 | 10.43 | Large Window, Hardwood Floor, Separate Room |
| Washroom Type | No. of Pieces | Level |
| Washroom Type 1 | 5 | |
| Washroom Type 2 | 4 | |
| Washroom Type 3 | 2 | |
| Washroom Type 4 | 0 | |
| Washroom Type 5 | 0 |
| Total Area: | 0.00 |
| Washrooms: | 3 |
| Heat Type: | Forced Air |
| Central Air Conditioning: | Central Air |
$
%
Years
This calculator is for demonstration purposes only. Always consult a professional
financial advisor before making personal financial decisions.
| Although the information displayed is believed to be accurate, no warranties or representations are made of any kind. |
| ROYAL LEPAGE REAL ESTATE SERVICES KATY TORABI |
|
|

Shawn Syed, AMP
Broker
Dir:
416-786-7848
Bus:
(416) 494-7653
Fax:
1 866 229 3159
| Book Showing | Email a Friend |
Jump To:
At a Glance:
| Type: | Com - Condo Apartment |
| Area: | Toronto |
| Municipality: | Toronto C01 |
| Neighbourhood: | Niagara |
| Style: | Apartment |
| Tax: | $4,300 |
| Maintenance Fee: | $874.02 |
| Beds: | 3 |
| Baths: | 3 |
| Fireplace: | N |
Locatin Map:
Payment Calculator:

