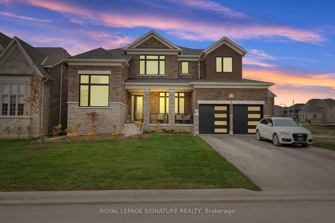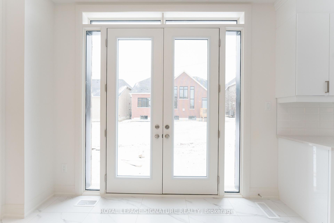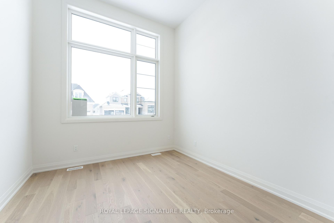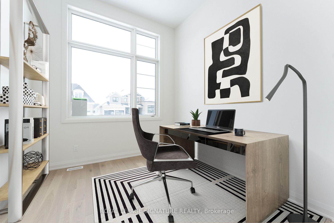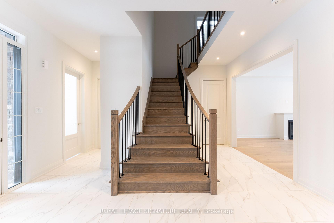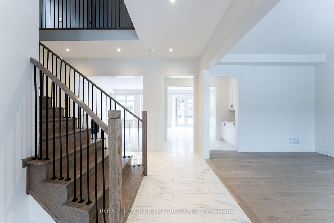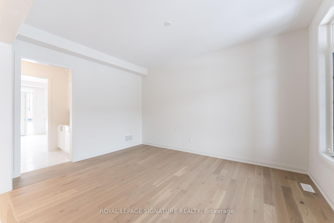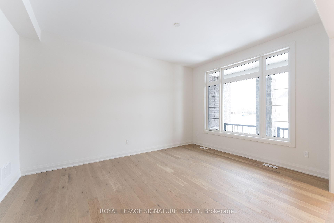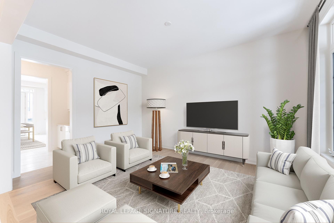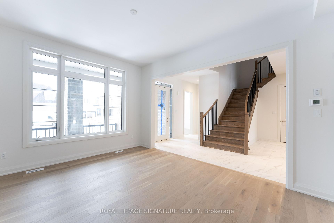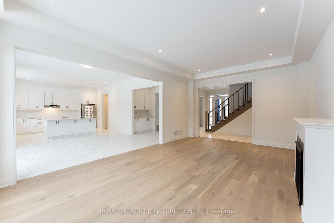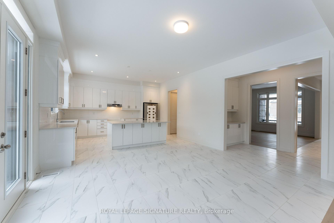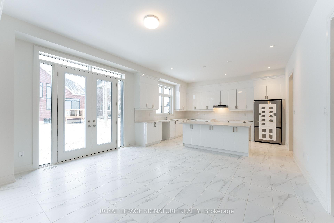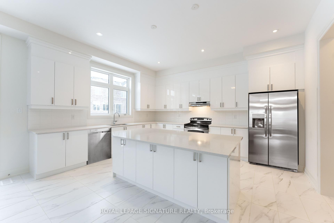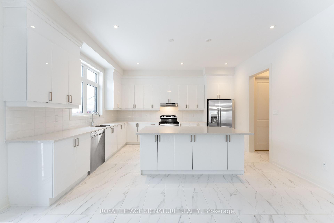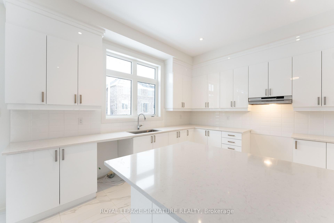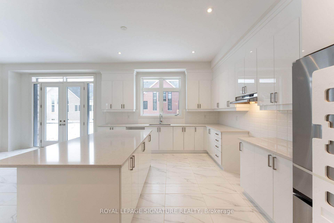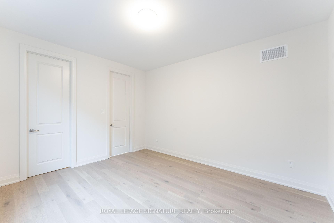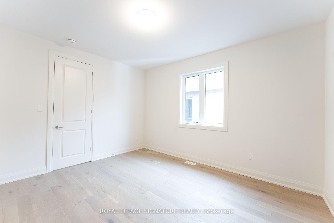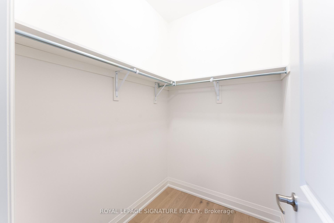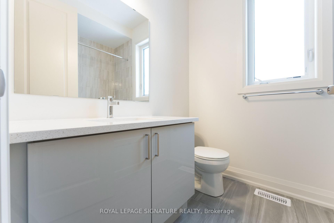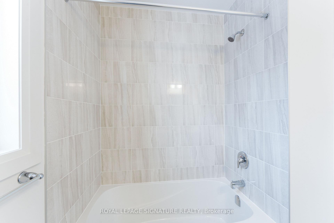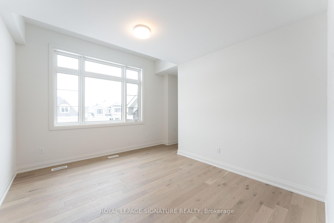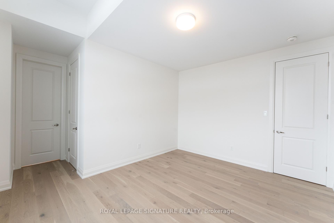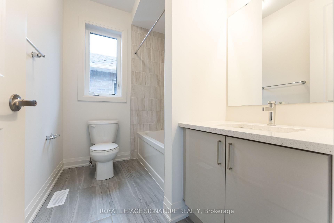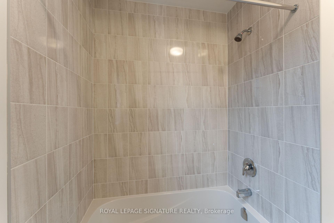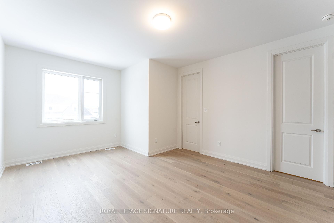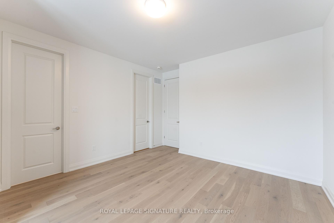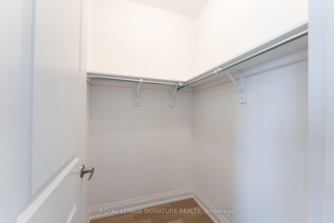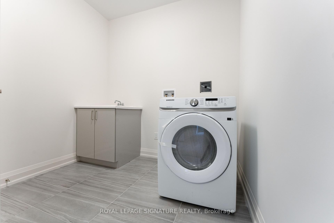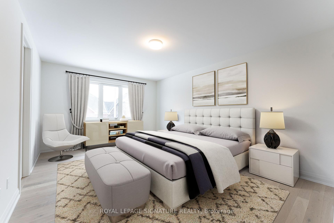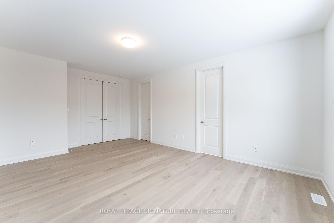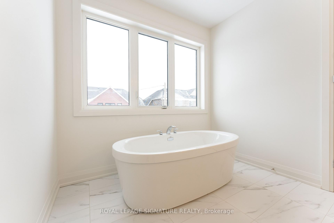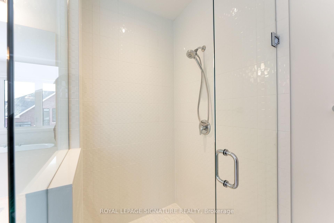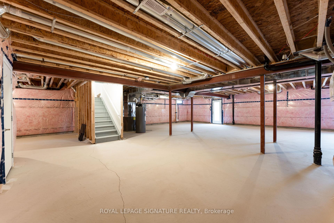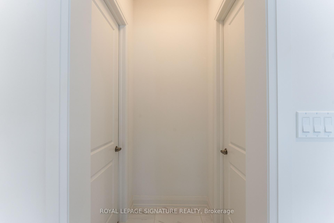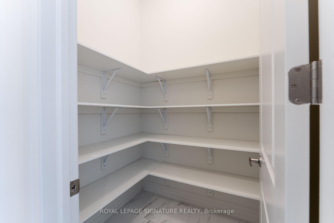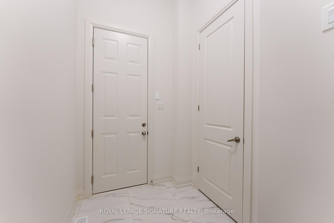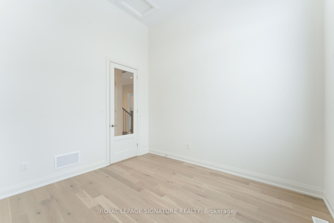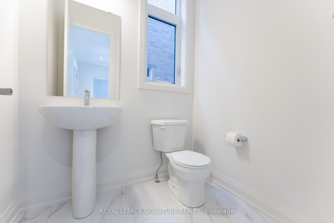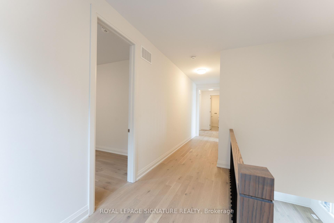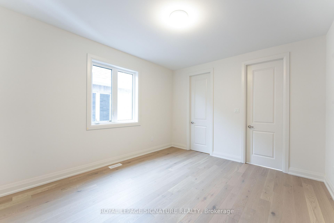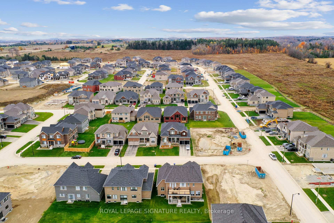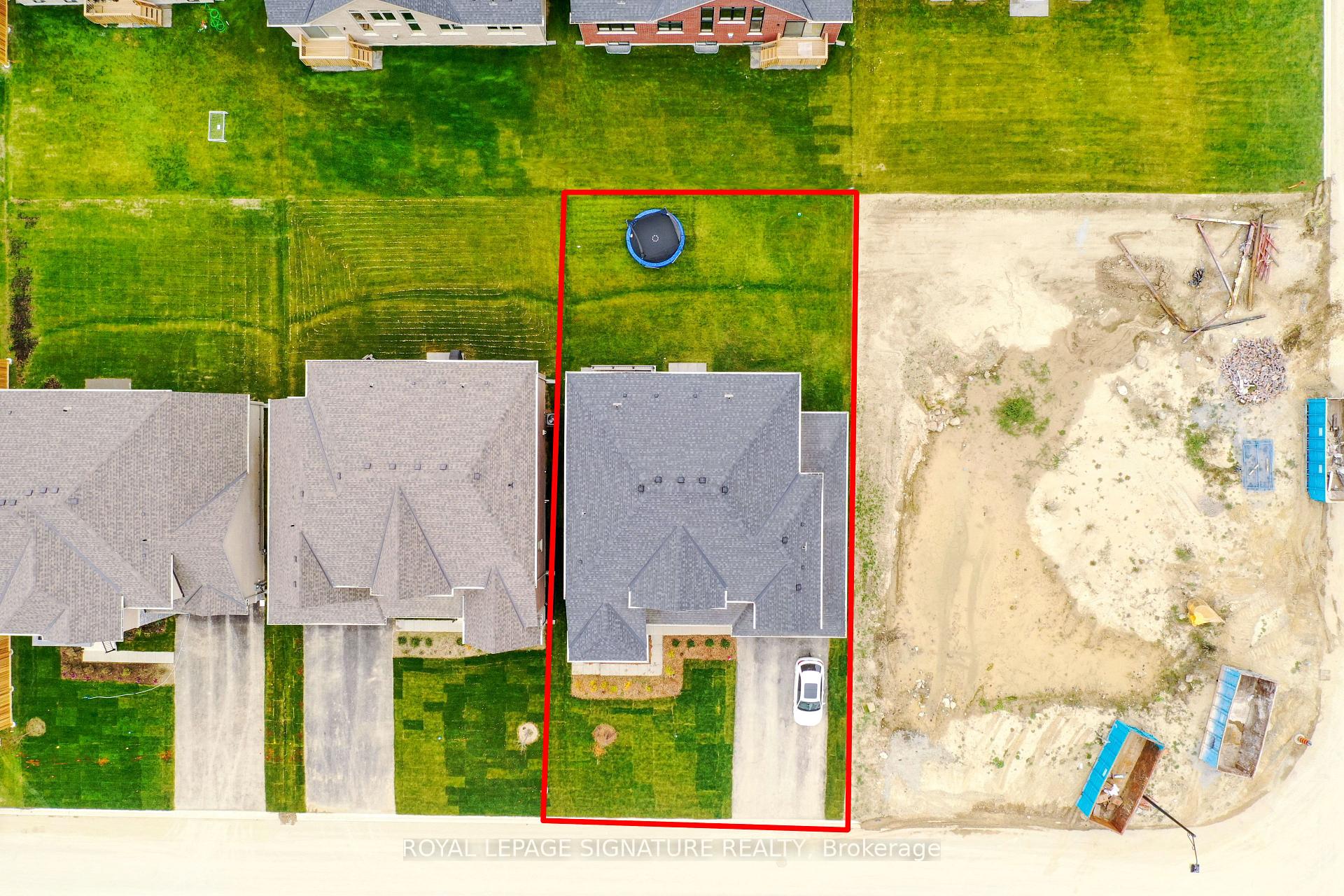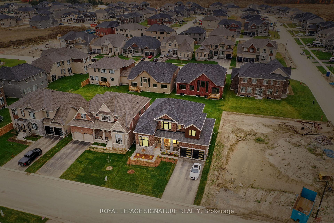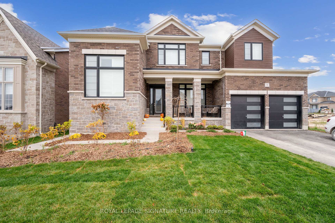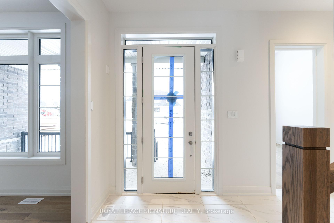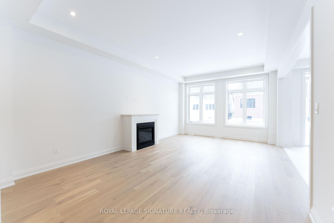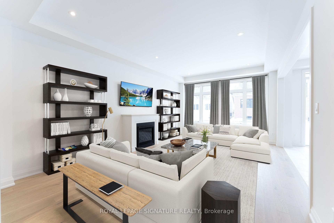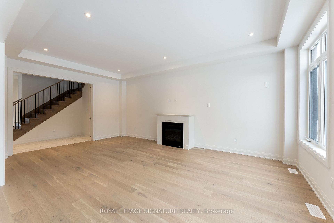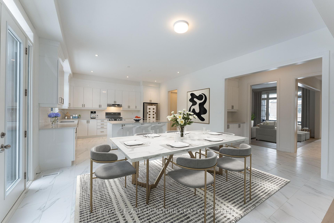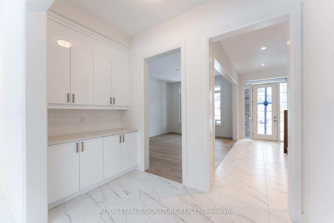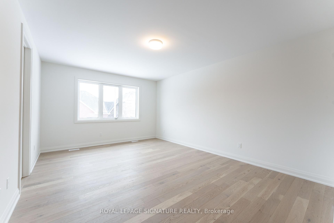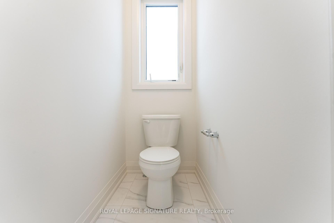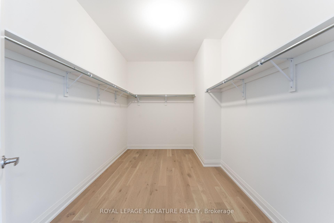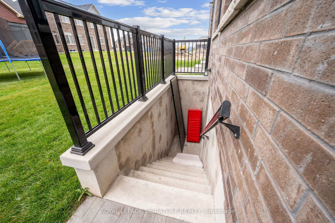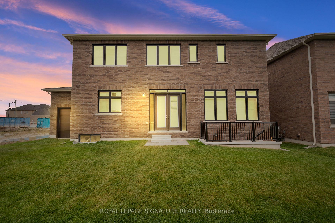$1,649,900
Available - For Sale
Listing ID: N12235951
9 Mayflower Gard , Adjala-Tosorontio, L0G 1W0, Simcoe
| Now Vacant and Refreshed! Step into luxury in this 3,524 sq ft modern home nestled in the prestigious Colgan Crossing a serene community where contemporary design meets upscale country living. Boasting over $160K in premium upgrades, this newly built residence offers exceptional value and immediate occupancy for those ready to make a move. From the moment you enter, you're welcomed by 10-ft ceilings, an elegant open-concept layout, and high-end finishes throughout. A dedicated home office or flex room with soaring 12-ftceilings adds versatility to the main level. The bright and airy dining room flows seamlessly into a well-appointed butlers pantry with stone countertops and built-in cabinetry perfect for entertaining or family dinners. The chefs kitchen features a large breakfast bar, walk-in pantry, and walk-out to the backyard blending indoor and outdoor living. The spacious living room is ideal for relaxing or hosting guests. A functional mudroom offers direct entry to the 3-car garage, which includes a tandem bay and rare access to the yard through the garage ideal for backyard projects, storage, or added convenience. Upstairs, you'll find 4 generously sized bedrooms, each with a private ensuite. The primary suite boasts a luxurious 5-piece ensuite and a large walk-in closet, while two additional bedrooms also feature walk-in closets. Hardwood flooring runs throughout the second floor, and a dedicated laundry room adds everyday convenience. Tucked into a peaceful neighbourhood surrounded by nature and minutes from schools, golf, and local amenities, this refreshed, move-in-ready home is a rare find. Don't miss your chance to own in one of Colgan's most desirable communities! |
| Price | $1,649,900 |
| Taxes: | $5187.96 |
| Occupancy: | Vacant |
| Address: | 9 Mayflower Gard , Adjala-Tosorontio, L0G 1W0, Simcoe |
| Directions/Cross Streets: | Concession Rd 8/County Rd 14 |
| Rooms: | 12 |
| Rooms +: | 1 |
| Bedrooms: | 4 |
| Bedrooms +: | 0 |
| Family Room: | F |
| Basement: | Separate Ent, Walk-Up |
| Level/Floor | Room | Length(ft) | Width(ft) | Descriptions | |
| Room 1 | Main | Foyer | 16.3 | 14.53 | Double Closet, 2 Pc Bath, Tile Floor |
| Room 2 | Main | Office | 10.82 | 11.71 | Separate Room, Large Window, Hardwood Floor |
| Room 3 | Main | Dining Ro | 15.55 | 12.4 | Open Concept, Large Window, Hardwood Floor |
| Room 4 | Main | Other | 10.82 | 6.23 | Pantry, Stone Counters, Tile Floor |
| Room 5 | Main | Kitchen | 24.93 | 15.74 | Eat-in Kitchen, Stone Counters, W/O To Yard |
| Room 6 | Main | Living Ro | 22.14 | 14.6 | Fireplace, Open Concept, Hardwood Floor |
| Room 7 | Main | Mud Room | 9.35 | 5.84 | Closet, Access To Garage, Tile Floor |
| Room 8 | Upper | Primary B | 19.84 | 13.42 | Walk-In Closet(s), 5 Pc Ensuite, Hardwood Floor |
| Room 9 | Upper | Bedroom 2 | 16.6 | 12.89 | Walk-In Closet(s), 4 Pc Ensuite, Hardwood Floor |
| Room 10 | Upper | Bedroom 3 | 13.71 | 11.41 | Closet, 4 Pc Ensuite, Hardwood Floor |
| Room 11 | Upper | Bedroom 4 | 11.81 | 13.78 | Walk-In Closet(s), 4 Pc Ensuite, Hardwood Floor |
| Room 12 | Upper | Laundry | 8.04 | 8.92 | Laundry Sink, Closet, Tile Floor |
| Room 13 | Basement | Other | Unfinished, Window, Walk-Up |
| Washroom Type | No. of Pieces | Level |
| Washroom Type 1 | 2 | Main |
| Washroom Type 2 | 5 | Second |
| Washroom Type 3 | 4 | Second |
| Washroom Type 4 | 0 | |
| Washroom Type 5 | 0 |
| Total Area: | 0.00 |
| Approximatly Age: | 0-5 |
| Property Type: | Detached |
| Style: | 2-Storey |
| Exterior: | Brick |
| Garage Type: | Attached |
| (Parking/)Drive: | Private |
| Drive Parking Spaces: | 4 |
| Park #1 | |
| Parking Type: | Private |
| Park #2 | |
| Parking Type: | Private |
| Pool: | None |
| Approximatly Age: | 0-5 |
| Approximatly Square Footage: | 3500-5000 |
| CAC Included: | N |
| Water Included: | N |
| Cabel TV Included: | N |
| Common Elements Included: | N |
| Heat Included: | N |
| Parking Included: | N |
| Condo Tax Included: | N |
| Building Insurance Included: | N |
| Fireplace/Stove: | Y |
| Heat Type: | Forced Air |
| Central Air Conditioning: | Central Air |
| Central Vac: | N |
| Laundry Level: | Syste |
| Ensuite Laundry: | F |
| Sewers: | Sewer |
$
%
Years
This calculator is for demonstration purposes only. Always consult a professional
financial advisor before making personal financial decisions.
| Although the information displayed is believed to be accurate, no warranties or representations are made of any kind. |
| ROYAL LEPAGE SIGNATURE REALTY |
|
|

Shawn Syed, AMP
Broker
Dir:
416-786-7848
Bus:
(416) 494-7653
Fax:
1 866 229 3159
| Virtual Tour | Book Showing | Email a Friend |
Jump To:
At a Glance:
| Type: | Freehold - Detached |
| Area: | Simcoe |
| Municipality: | Adjala-Tosorontio |
| Neighbourhood: | Colgan |
| Style: | 2-Storey |
| Approximate Age: | 0-5 |
| Tax: | $5,187.96 |
| Beds: | 4 |
| Baths: | 5 |
| Fireplace: | Y |
| Pool: | None |
Locatin Map:
Payment Calculator:

