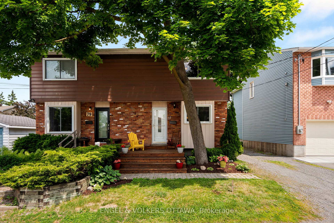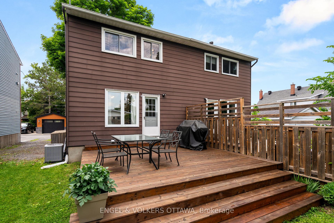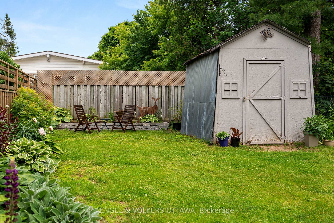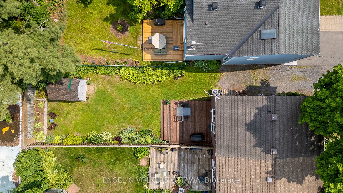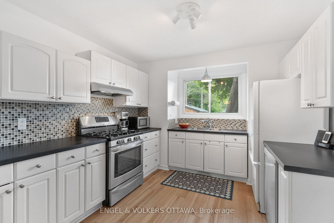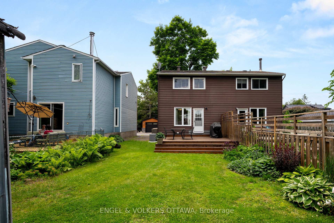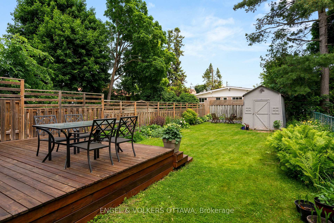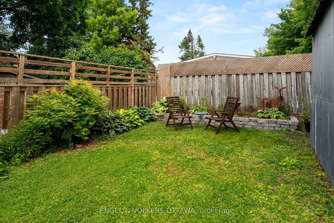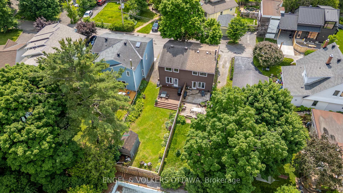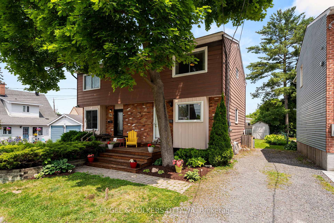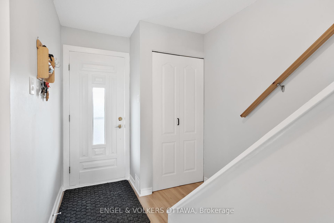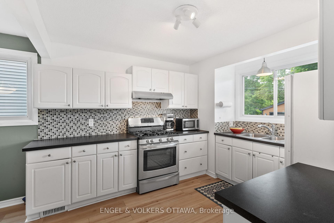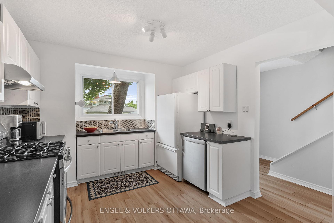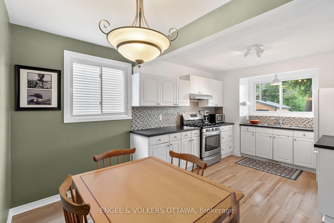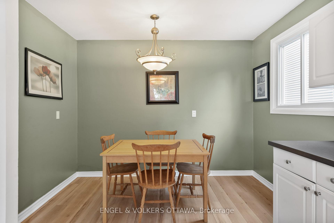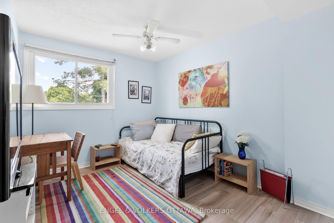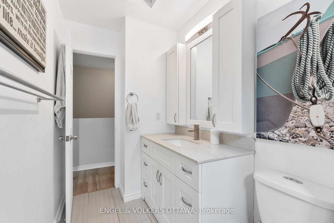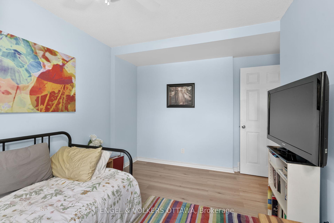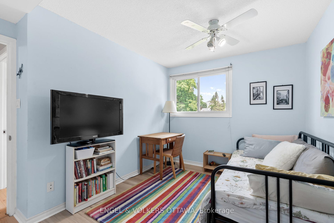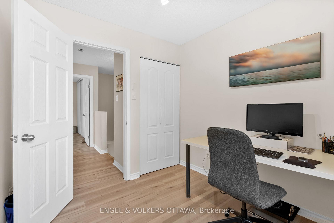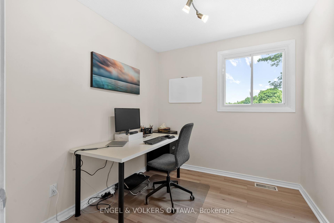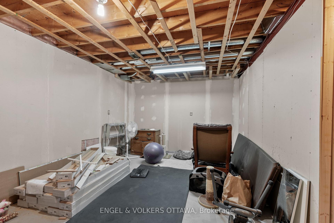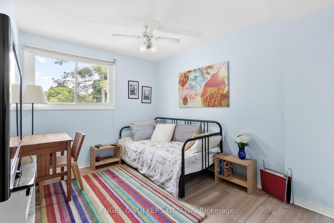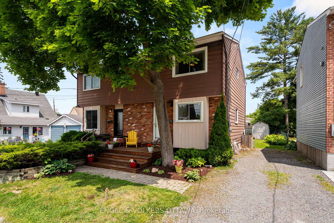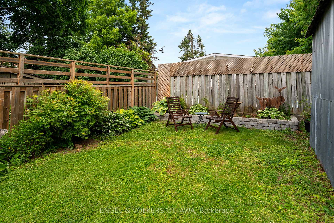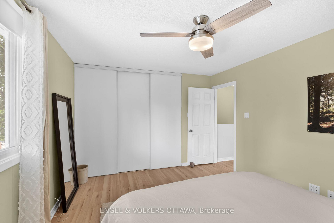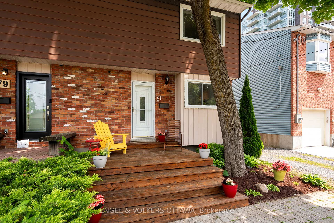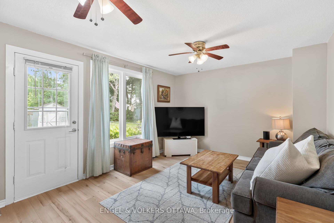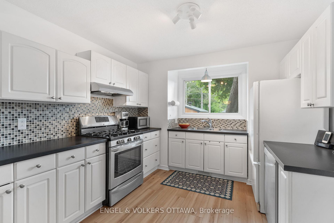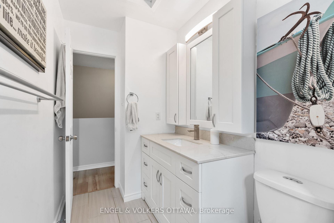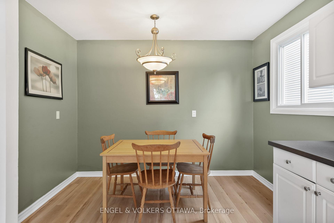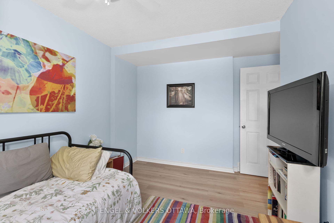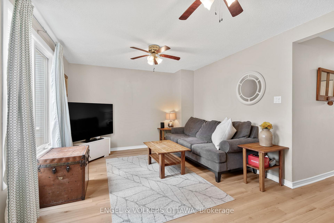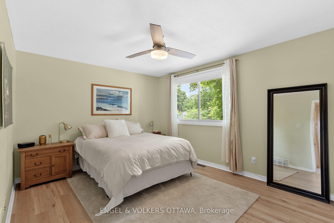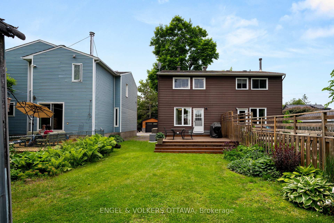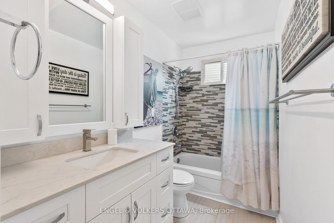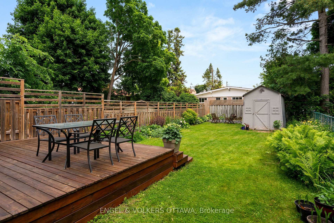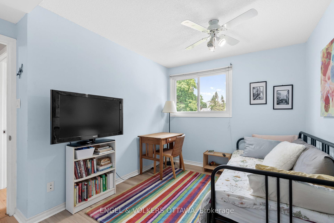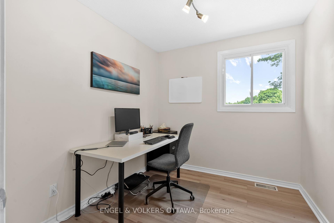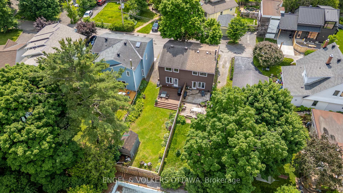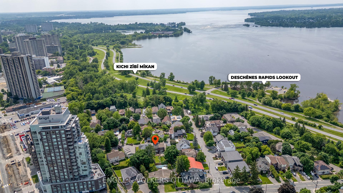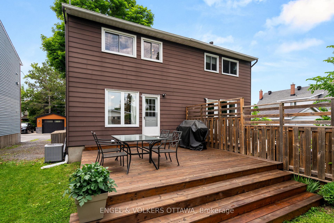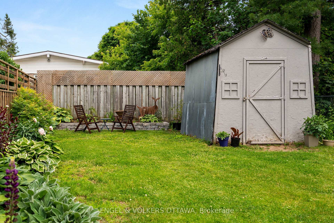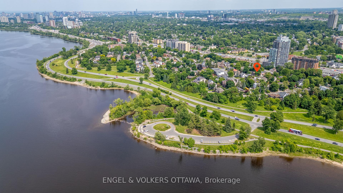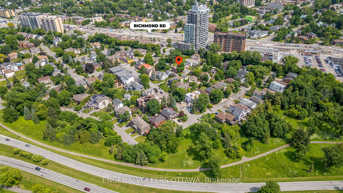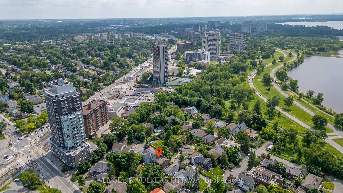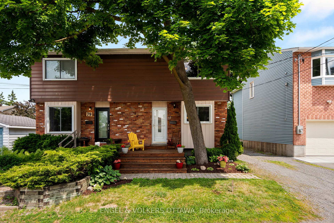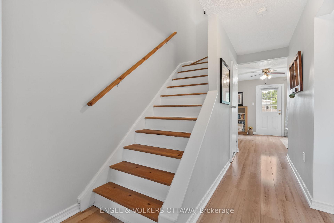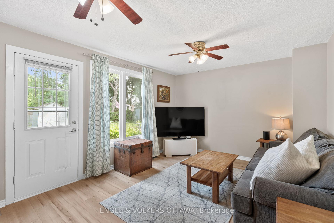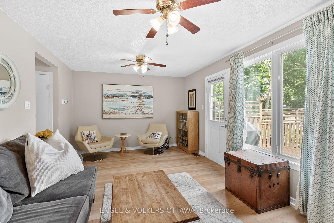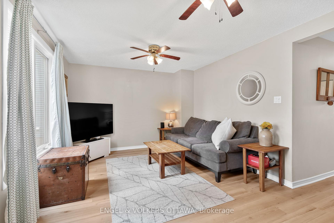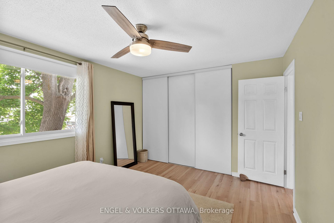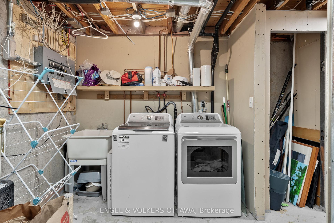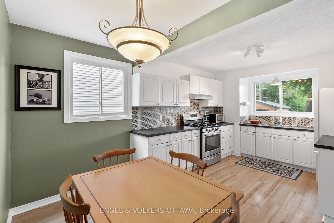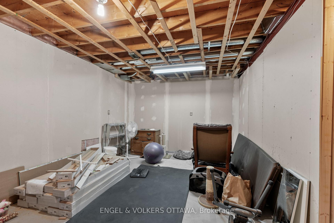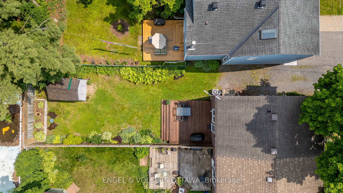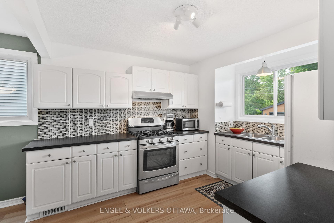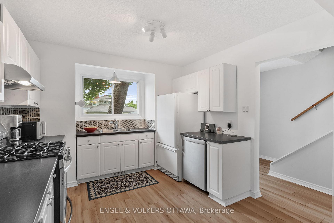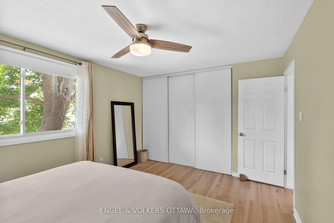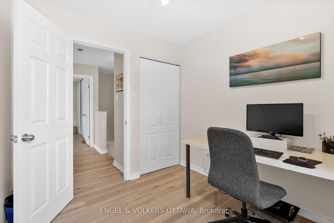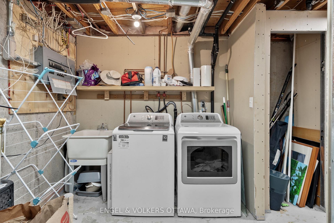$649,900
Available - For Sale
Listing ID: X12232486
81 Orvigale Road , Woodroffe, K2B 5A1, Ottawa
| Nestled on a quiet street located next door to McKellar Park, 81 Orvigale Road is a well-maintained semi-detached home on a deep lot with a generous backyard. Located just steps from the Ottawa River, Britannia Beach, parks, and nature bike trails, this home is situated in a one-of-a-kind area of the city. The kitchen features white cabinetry, black countertops, and a tile backsplash, with a large window overlooking the front yard. Connected to the kitchen, the dining area is styled with a green accent wall and has a side-facing window. The living room offers natural light through the large rear-facing windows and door leading to the backyard patio. Upstairs, the second level offers three bedrooms and a stylish full bathroom. The primary includes a wide closet, while the two additional bedrooms are perfect for family or additional living spaces. The updated bathroom has a stone vanity and a tub-shower combo accented with stacked stone tile surrounding it. The unfinished basement with a laundry area is ready for customization or a great space for storage. The fenced backyard with an elevated wooden deck that extends from the main living space is ideal for summer dining and outdoor activities. Located in a peaceful pocket of Ottawa's west end, this home has quick access to Westboro, public transit, schools, and recreation centres. Bayshore Shopping Centre, Lincoln Fields, and the upcoming LRT expansion are only a few of the nearby amenities that make this a convenient and enjoyable place to live. Book your showing today! |
| Price | $649,900 |
| Taxes: | $4157.00 |
| Assessment Year: | 2024 |
| Occupancy: | Owner |
| Address: | 81 Orvigale Road , Woodroffe, K2B 5A1, Ottawa |
| Directions/Cross Streets: | Head southeast on Woodroffe Ave, then turn right onto Deschênes St, then turn left onto Orvigale Rd |
| Rooms: | 6 |
| Rooms +: | 2 |
| Bedrooms: | 3 |
| Bedrooms +: | 0 |
| Family Room: | F |
| Basement: | Full, Unfinished |
| Level/Floor | Room | Length(ft) | Width(ft) | Descriptions | |
| Room 1 | Main | Foyer | 6.69 | 15.97 | |
| Room 2 | Main | Kitchen | 10.27 | 11.18 | |
| Room 3 | Main | Dining Ro | 10.23 | 6 | |
| Room 4 | Main | Living Ro | 17.29 | 12.69 | |
| Room 5 | Second | Primary B | 13.81 | 10.33 | |
| Room 6 | Second | Bathroom | 10.63 | 5.38 | |
| Room 7 | Second | Bedroom | 7.81 | 8.79 | |
| Room 8 | Second | Bedroom | 10.56 | 12 | |
| Room 9 | Lower | Utility R | 10.73 | 14.86 | |
| Room 10 | Lower | Other | 17.29 | 11.87 |
| Washroom Type | No. of Pieces | Level |
| Washroom Type 1 | 4 | Second |
| Washroom Type 2 | 0 | |
| Washroom Type 3 | 0 | |
| Washroom Type 4 | 0 | |
| Washroom Type 5 | 0 |
| Total Area: | 0.00 |
| Property Type: | Semi-Detached |
| Style: | 2-Storey |
| Exterior: | Brick |
| Garage Type: | None |
| Drive Parking Spaces: | 3 |
| Pool: | None |
| Other Structures: | Shed |
| Approximatly Square Footage: | 700-1100 |
| Property Features: | Public Trans, Park |
| CAC Included: | N |
| Water Included: | N |
| Cabel TV Included: | N |
| Common Elements Included: | N |
| Heat Included: | N |
| Parking Included: | N |
| Condo Tax Included: | N |
| Building Insurance Included: | N |
| Fireplace/Stove: | N |
| Heat Type: | Forced Air |
| Central Air Conditioning: | Central Air |
| Central Vac: | N |
| Laundry Level: | Syste |
| Ensuite Laundry: | F |
| Sewers: | Sewer |
$
%
Years
This calculator is for demonstration purposes only. Always consult a professional
financial advisor before making personal financial decisions.
| Although the information displayed is believed to be accurate, no warranties or representations are made of any kind. |
| ENGEL & VOLKERS OTTAWA |
|
|

Shawn Syed, AMP
Broker
Dir:
416-786-7848
Bus:
(416) 494-7653
Fax:
1 866 229 3159
| Virtual Tour | Book Showing | Email a Friend |
Jump To:
At a Glance:
| Type: | Freehold - Semi-Detached |
| Area: | Ottawa |
| Municipality: | Woodroffe |
| Neighbourhood: | 6001 - Woodroffe |
| Style: | 2-Storey |
| Tax: | $4,157 |
| Beds: | 3 |
| Baths: | 1 |
| Fireplace: | N |
| Pool: | None |
Locatin Map:
Payment Calculator:

