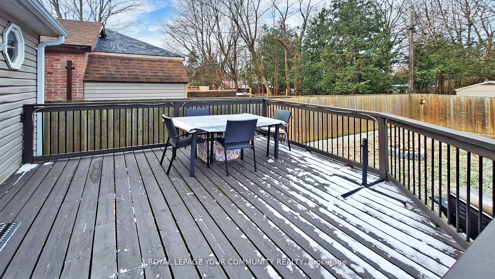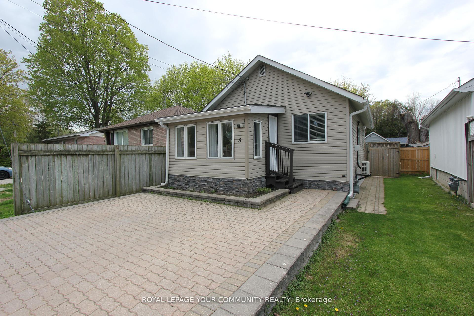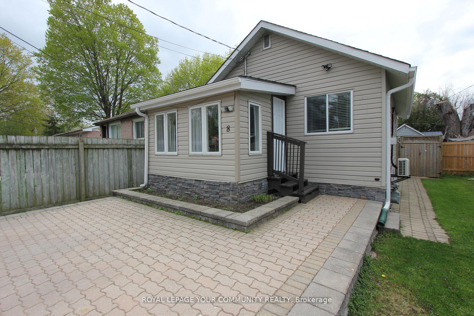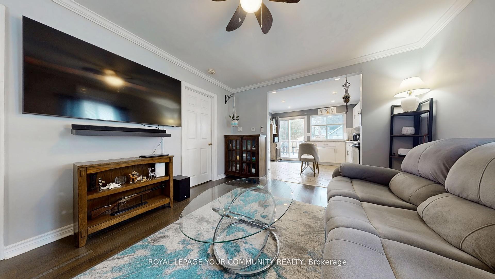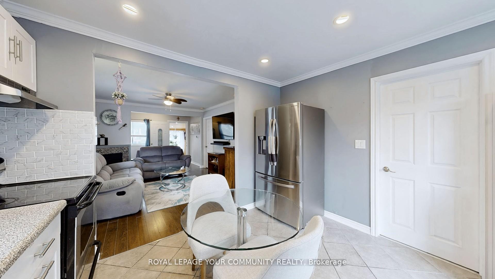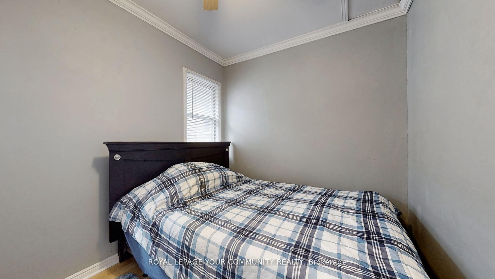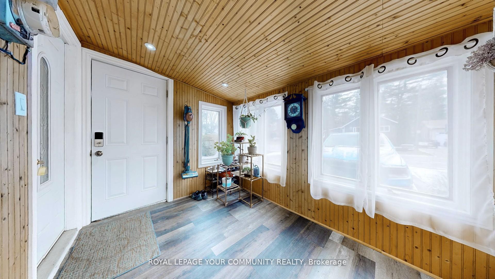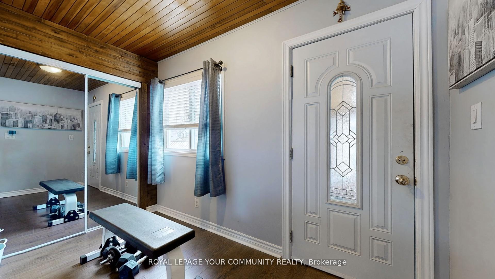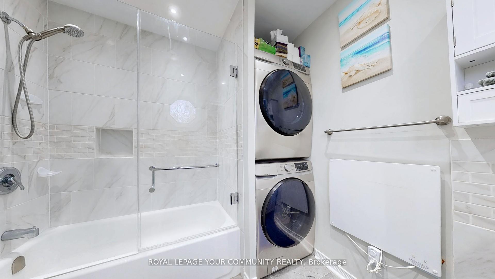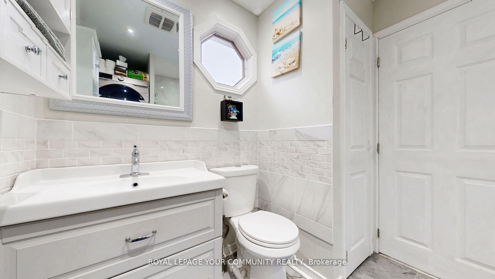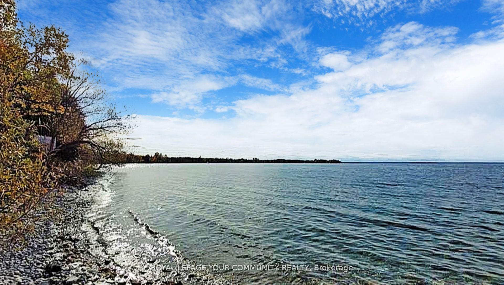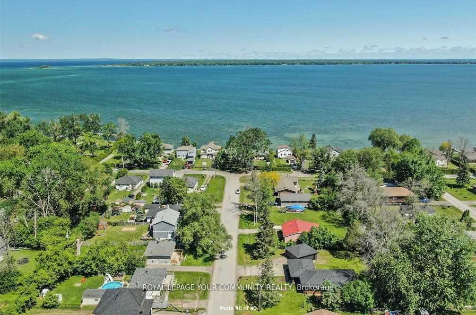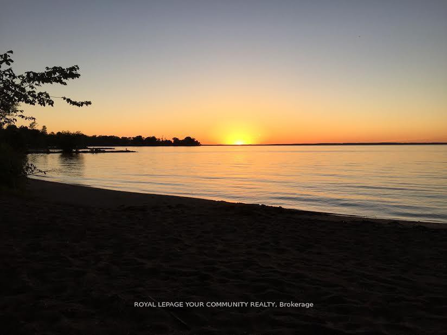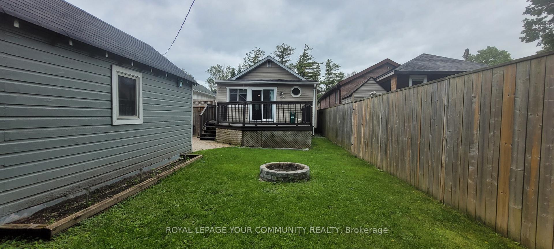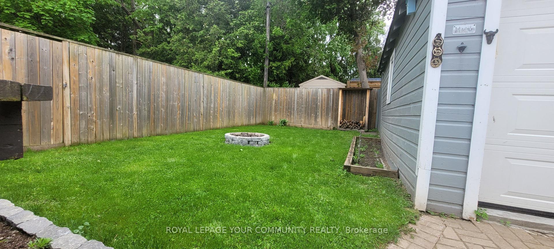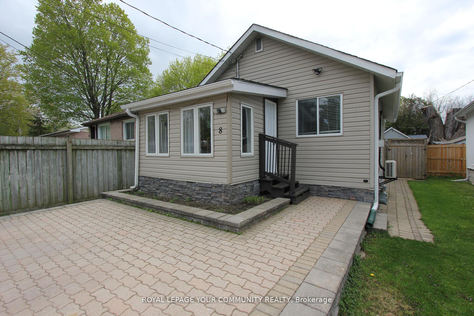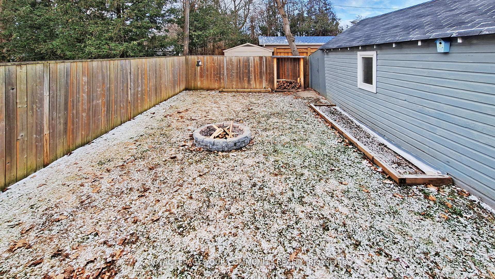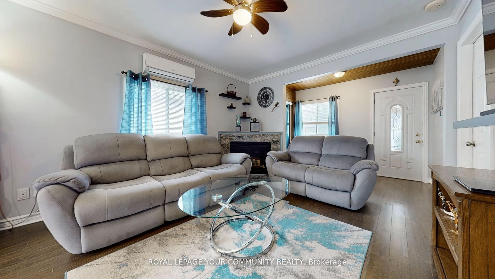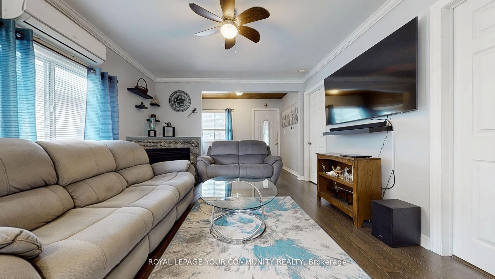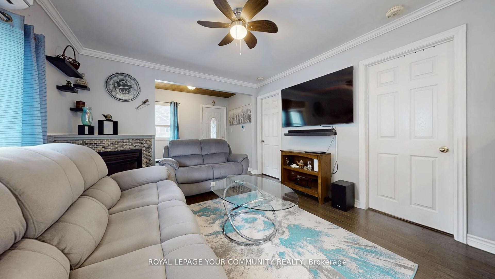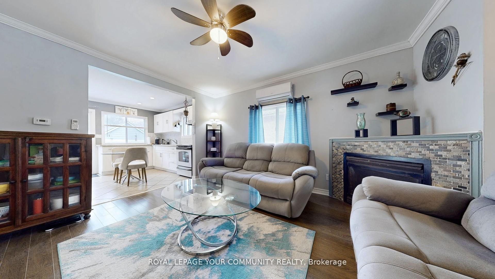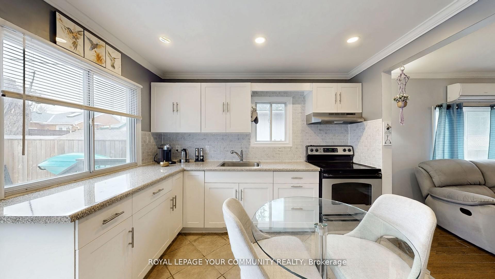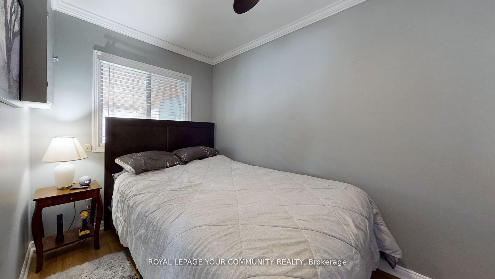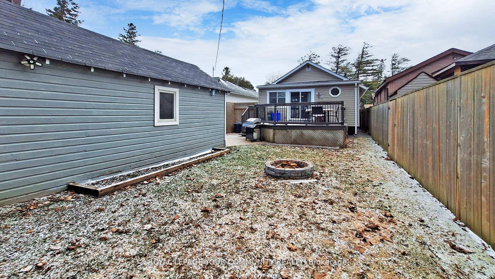$595,000
Available - For Sale
Listing ID: N12207024
8 Hardwood Driv , Georgina, L0E 1L0, York
| Beautifully renovated 2-bedroom home just steps from the shores of Lake Simcoe! This charming, open-concept residence features a cozy living room with laminate flooring, elegant crown moulding, and a gas fireplace for added warmth and comfort. The modern eat-in kitchen was tastefully upgraded in 2021 and boasts soft-close cabinetry, stainless steel appliances, pot lights, a stylish backsplash, lazy Susan shelving, crown moulding, & a walk-out to a spacious deck with decorative iron spindles perfect for outdoor entertaining. The primary bedroom offers laminate flooring, crown moulding, and a ceiling fan, while the 2nd bedroom features a double closet, crown moulding, ceiling fan, and laminate flooring. The renovated 4-piece bathroom includes ceramic flooring, a glass tub enclosure, upgraded vanity, & a new toilet. A convenient stackable washer & dryer are also included. An insulated sunroom with two front-facing window, laminate flooring, pot lights, & wood panel accents provides the ideal space for a home office or hobby room. The property features interlock stone front yard parking. No sidewalk. The detached garage sits on a concrete pad and offers hydro, a garage door opener with remote, and durable wood siding. The private, fully fenced backyard is perfect for entertaining, complete with a firepit, garden area, and gated access on both sides of the home. Enjoy lake living just steps from Lake Simcoe, where you can take in stunning sunsets. Optional membership to the Glen Sibbald Beach Association provides access to a private dock, boat launch, and shoreline relaxation for just $75 annually. Enjoy close proximity to local conveniences: grocery stores, restaurants, parks, recreation centre, beach, and schools. Additional Updates Include: Roof (2023); Eavestroughs (2012); Owned Tankless Water Heater; Fencing (2016).This turnkey property offers an incredible opportunity to enjoy lakeside living in a fully updated home with modern conveniences and timeless charm. |
| Price | $595,000 |
| Taxes: | $2260.00 |
| Occupancy: | Owner |
| Address: | 8 Hardwood Driv , Georgina, L0E 1L0, York |
| Directions/Cross Streets: | Metro Road N & Kennedy Road |
| Rooms: | 6 |
| Bedrooms: | 2 |
| Bedrooms +: | 0 |
| Family Room: | F |
| Basement: | Crawl Space |
| Level/Floor | Room | Length(ft) | Width(ft) | Descriptions | |
| Room 1 | Main | Foyer | 4.26 | 11.58 | Laminate, Double Closet, Open Concept |
| Room 2 | Main | Living Ro | 19.25 | 11.58 | Laminate, Gas Fireplace, Crown Moulding |
| Room 3 | Main | Kitchen | 10.66 | 11.51 | Ceramic Floor, Crown Moulding, Pot Lights |
| Room 4 | Main | Primary B | 11.91 | 7.51 | Laminate, Crown Moulding, Ceiling Fan(s) |
| Room 5 | Main | Bedroom 2 | 10 | 7.51 | Laminate, Double Closet, Crown Moulding |
| Room 6 | Main | Bathroom | 7.51 | 8.2 | Ceramic Floor, 4 Pc Bath, Glass Doors |
| Room 7 | Main | Den | 10.4 | 7.35 | Laminate, Pot Lights, Wood Trim |
| Washroom Type | No. of Pieces | Level |
| Washroom Type 1 | 4 | Main |
| Washroom Type 2 | 0 | |
| Washroom Type 3 | 0 | |
| Washroom Type 4 | 0 | |
| Washroom Type 5 | 0 |
| Total Area: | 0.00 |
| Property Type: | Detached |
| Style: | Bungalow |
| Exterior: | Vinyl Siding |
| Garage Type: | Attached |
| (Parking/)Drive: | Private Do |
| Drive Parking Spaces: | 2 |
| Park #1 | |
| Parking Type: | Private Do |
| Park #2 | |
| Parking Type: | Private Do |
| Pool: | None |
| Approximatly Square Footage: | 700-1100 |
| Property Features: | Beach, Fenced Yard |
| CAC Included: | N |
| Water Included: | N |
| Cabel TV Included: | N |
| Common Elements Included: | N |
| Heat Included: | N |
| Parking Included: | N |
| Condo Tax Included: | N |
| Building Insurance Included: | N |
| Fireplace/Stove: | Y |
| Heat Type: | Other |
| Central Air Conditioning: | Wall Unit(s |
| Central Vac: | N |
| Laundry Level: | Syste |
| Ensuite Laundry: | F |
| Sewers: | Sewer |
| Utilities-Cable: | A |
| Utilities-Hydro: | Y |
$
%
Years
This calculator is for demonstration purposes only. Always consult a professional
financial advisor before making personal financial decisions.
| Although the information displayed is believed to be accurate, no warranties or representations are made of any kind. |
| ROYAL LEPAGE YOUR COMMUNITY REALTY |
|
|

Shawn Syed, AMP
Broker
Dir:
416-786-7848
Bus:
(416) 494-7653
Fax:
1 866 229 3159
| Virtual Tour | Book Showing | Email a Friend |
Jump To:
At a Glance:
| Type: | Freehold - Detached |
| Area: | York |
| Municipality: | Georgina |
| Neighbourhood: | Sutton & Jackson's Point |
| Style: | Bungalow |
| Tax: | $2,260 |
| Beds: | 2 |
| Baths: | 1 |
| Fireplace: | Y |
| Pool: | None |
Locatin Map:
Payment Calculator:

