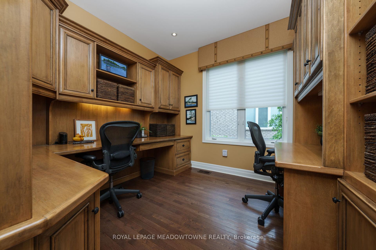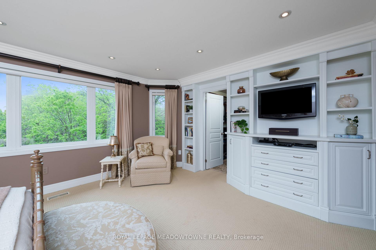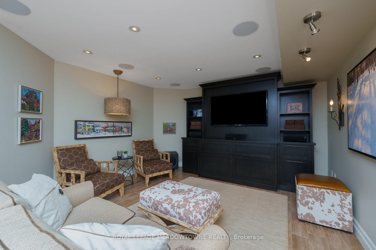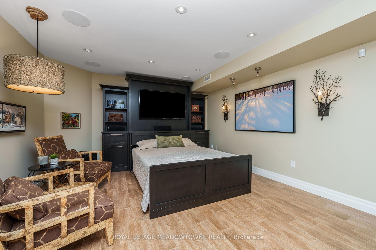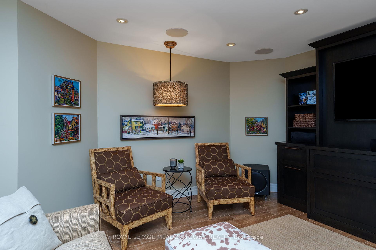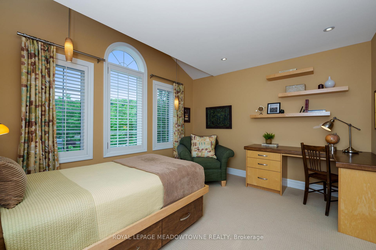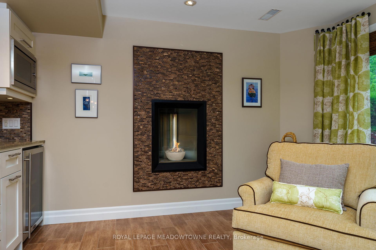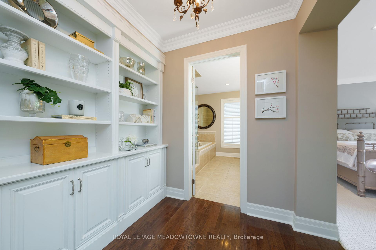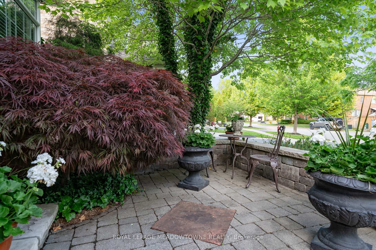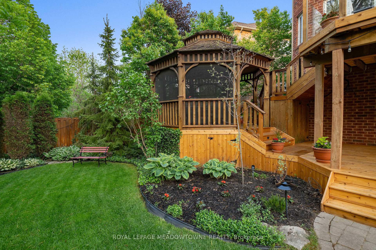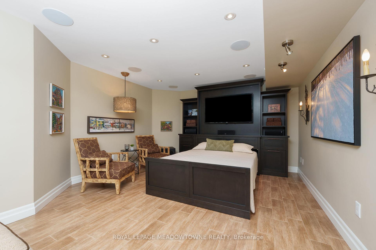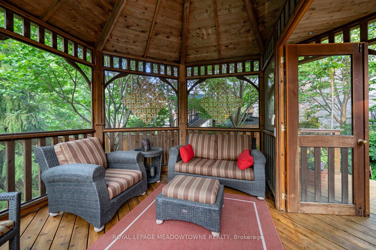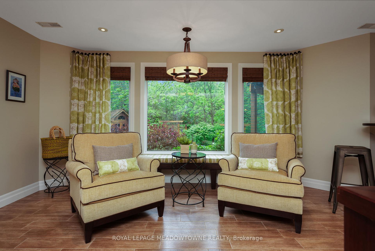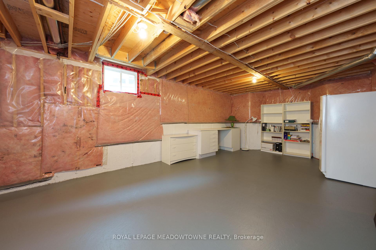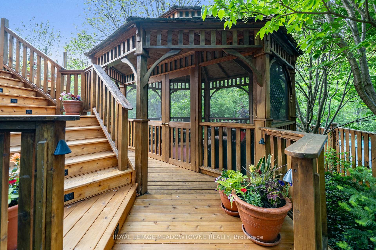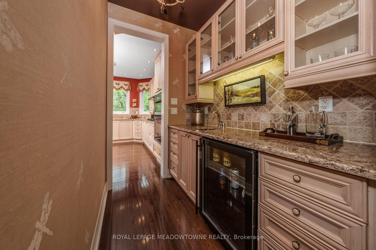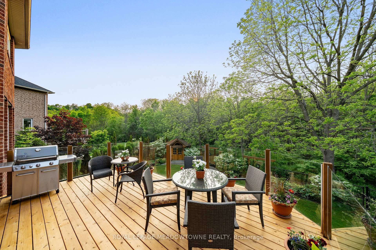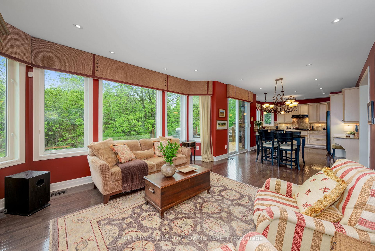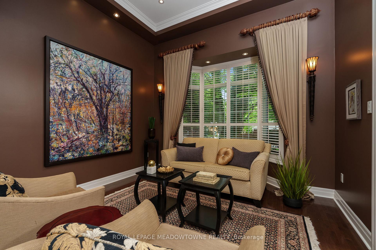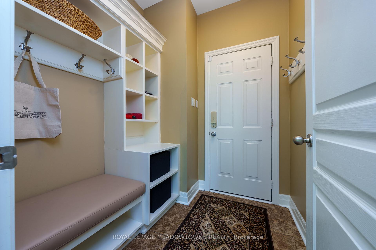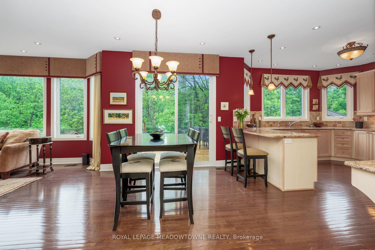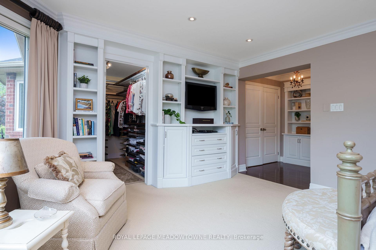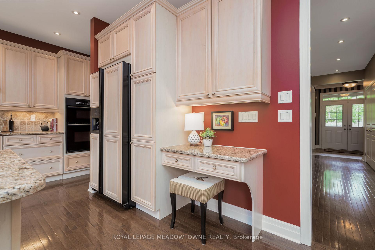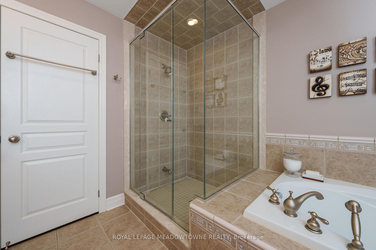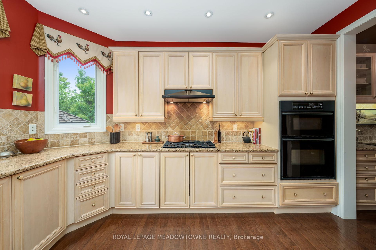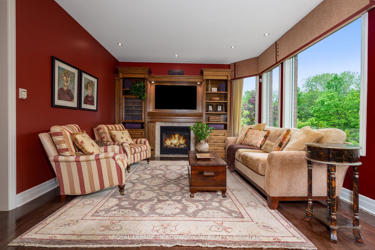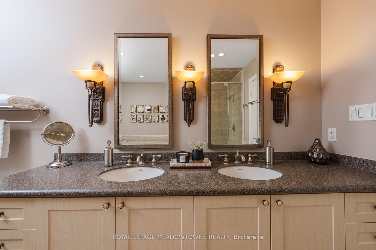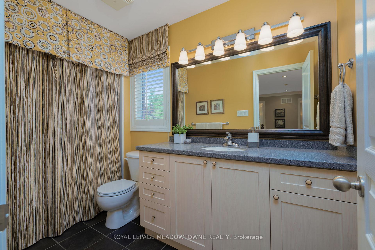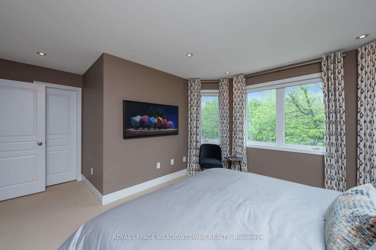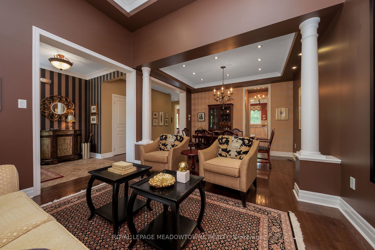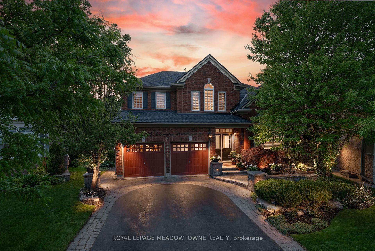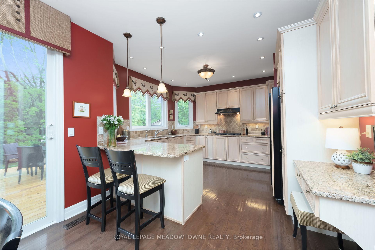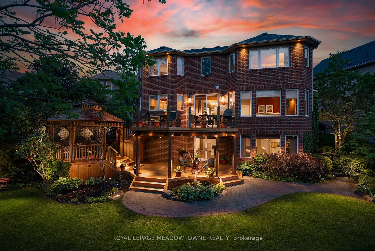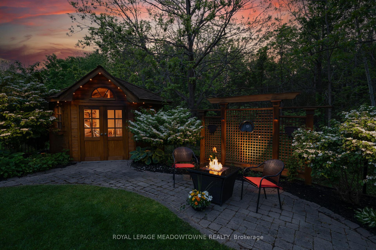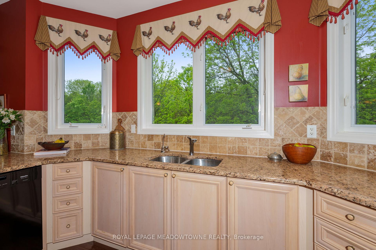$2,100,000
Available - For Sale
Listing ID: W12227817
86 Arborglen Driv , Halton Hills, L7G 6L3, Halton
| Exquisite executive home on premium pie-shaped lot backing onto greenspace walking distance to the downtown Park District! Absolutely stunning yard with screened in gazebo with fan, extensive decking ideal for entertaining, beautifully lit with professional lighting, lovely garden shed and irrigation system for both lawn, gardens and flower pots. Custom detailing throughout with built-in cabinetry, pot lights, hardwood flooring and crown moulding. Formal living room with 12' ceilings and a dining room with butler's pantry leading to a gourmet kitchen with ravine views and open to the cozy family room with built-in shelving and a gas fireplace. The main floor offers a private office with built-in desks designed and built professionally. Four good size bedrooms on the second floor, three of which feature walk-in closets and custom closet organizers plus a convenient laundry room on this floor. The lower level is a walkout and features heated floors, pot lights, built-in speakers, a rec room with a built-in zoom bed and gas fireplace, a 3-pc bathroom, a wet bar and tons of storage for a 5th bedroom or huge workshop. Shingles 2021 and Furnace 2019. Cedar deck refurbished in 2025 with both upper and lower decks completely resurfaced. Close to Cedarvale park, the Hungry Hollow Trail system, the Cultural Centre/Library and the Club at North Halton. Pride of ownership throughout with every attention to detail. Tons of curb appeal. It's a showstopper on one of the nicest lots in town! |
| Price | $2,100,000 |
| Taxes: | $8933.91 |
| Assessment Year: | 2024 |
| Occupancy: | Owner |
| Address: | 86 Arborglen Driv , Halton Hills, L7G 6L3, Halton |
| Directions/Cross Streets: | Eighth Line to Arborglen |
| Rooms: | 9 |
| Rooms +: | 1 |
| Bedrooms: | 4 |
| Bedrooms +: | 0 |
| Family Room: | T |
| Basement: | Finished wit |
| Level/Floor | Room | Length(ft) | Width(ft) | Descriptions | |
| Room 1 | Main | Living Ro | 12.4 | 10.07 | Hardwood Floor, Pot Lights, Crown Moulding |
| Room 2 | Main | Dining Ro | 12.33 | 9.51 | Hardwood Floor, Pot Lights, Crown Moulding |
| Room 3 | Main | Kitchen | 23.42 | 13.09 | Eat-in Kitchen, Pot Lights, W/O To Deck |
| Room 4 | Main | Family Ro | 16.07 | 13.09 | Fireplace, Pot Lights, Hardwood Floor |
| Room 5 | Main | Office | 32.44 | 32.11 | B/I Bookcase, Hardwood Floor, Pot Lights |
| Room 6 | Second | Primary B | 16.66 | 13.15 | 5 Pc Ensuite, Walk-In Closet(s), Pot Lights |
| Room 7 | Second | Bedroom 2 | 13.25 | 12 | Walk-In Closet(s), Pot Lights, Large Window |
| Room 8 | Second | Bedroom 3 | 12.07 | 12 | Pot Lights, Closet, Broadloom |
| Room 9 | Second | Bedroom 4 | 13.09 | 10.99 | Walk-In Closet(s), Pot Lights, Broadloom |
| Room 10 | Basement | Recreatio | 37.23 | 12.99 | W/O To Yard, Fireplace, Wet Bar |
| Washroom Type | No. of Pieces | Level |
| Washroom Type 1 | 2 | Main |
| Washroom Type 2 | 3 | Second |
| Washroom Type 3 | 5 | Second |
| Washroom Type 4 | 3 | Basement |
| Washroom Type 5 | 0 |
| Total Area: | 0.00 |
| Property Type: | Detached |
| Style: | 2-Storey |
| Exterior: | Brick |
| Garage Type: | Attached |
| (Parking/)Drive: | Private Do |
| Drive Parking Spaces: | 2 |
| Park #1 | |
| Parking Type: | Private Do |
| Park #2 | |
| Parking Type: | Private Do |
| Pool: | None |
| Other Structures: | Gazebo, Shed |
| Approximatly Square Footage: | 2500-3000 |
| Property Features: | Golf, Park |
| CAC Included: | N |
| Water Included: | N |
| Cabel TV Included: | N |
| Common Elements Included: | N |
| Heat Included: | N |
| Parking Included: | N |
| Condo Tax Included: | N |
| Building Insurance Included: | N |
| Fireplace/Stove: | Y |
| Heat Type: | Forced Air |
| Central Air Conditioning: | Central Air |
| Central Vac: | Y |
| Laundry Level: | Syste |
| Ensuite Laundry: | F |
| Sewers: | Sewer |
| Water: | Reverse O |
| Water Supply Types: | Reverse Osmo |
$
%
Years
This calculator is for demonstration purposes only. Always consult a professional
financial advisor before making personal financial decisions.
| Although the information displayed is believed to be accurate, no warranties or representations are made of any kind. |
| ROYAL LEPAGE MEADOWTOWNE REALTY |
|
|

Shawn Syed, AMP
Broker
Dir:
416-786-7848
Bus:
(416) 494-7653
Fax:
1 866 229 3159
| Virtual Tour | Book Showing | Email a Friend |
Jump To:
At a Glance:
| Type: | Freehold - Detached |
| Area: | Halton |
| Municipality: | Halton Hills |
| Neighbourhood: | Georgetown |
| Style: | 2-Storey |
| Tax: | $8,933.91 |
| Beds: | 4 |
| Baths: | 4 |
| Fireplace: | Y |
| Pool: | None |
Locatin Map:
Payment Calculator:

