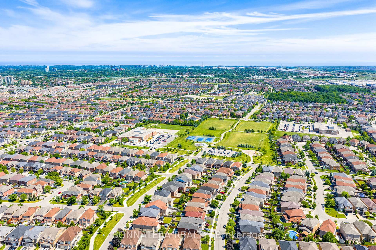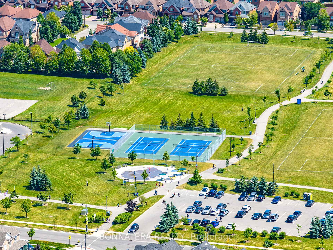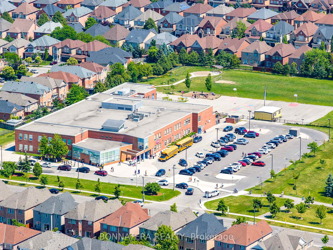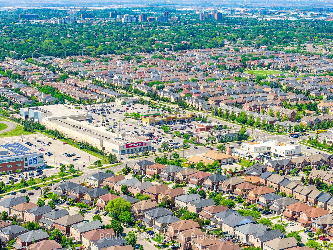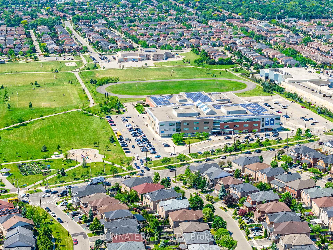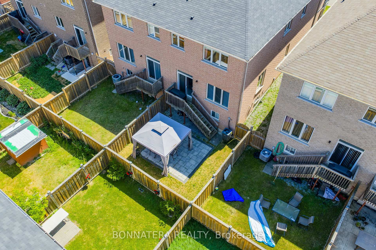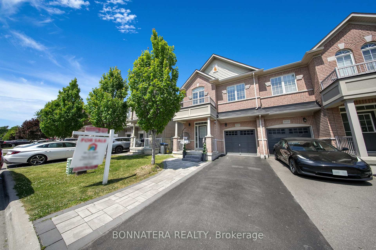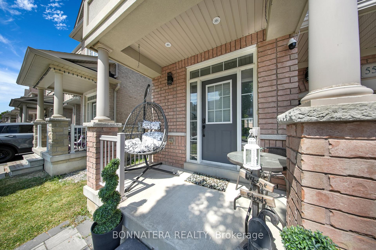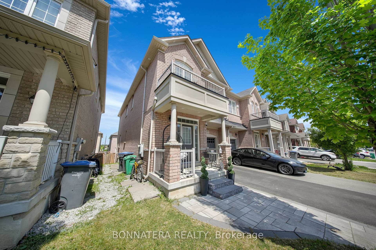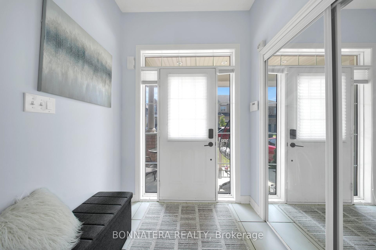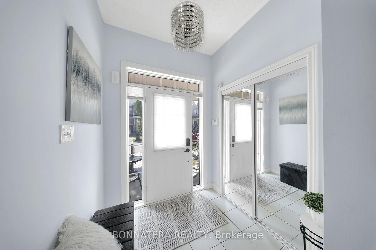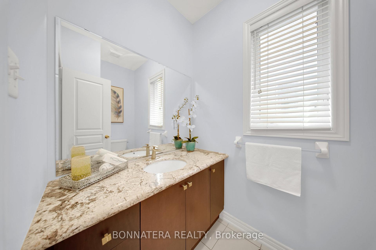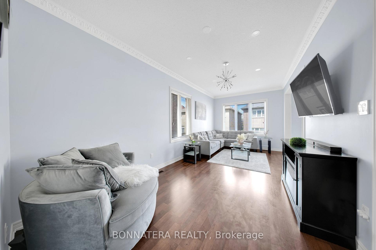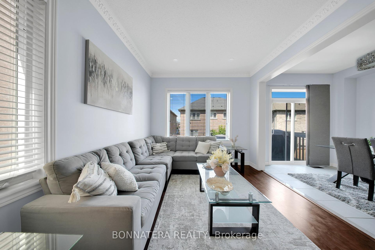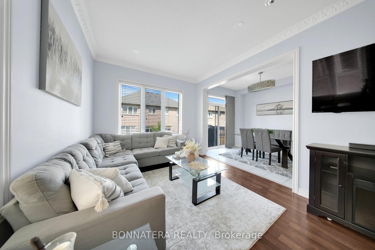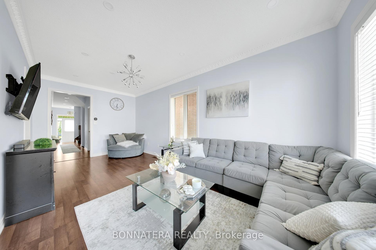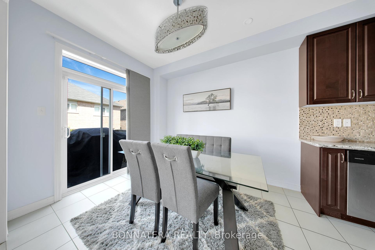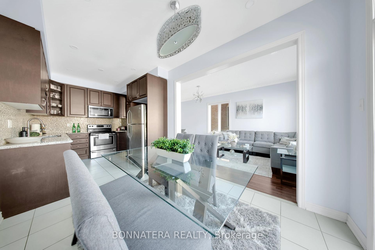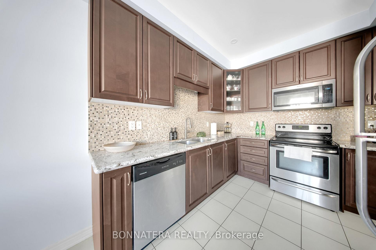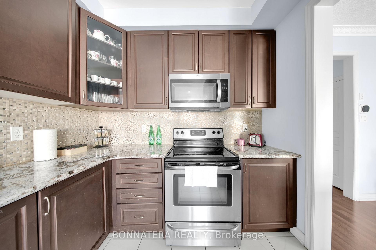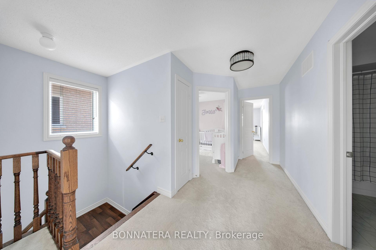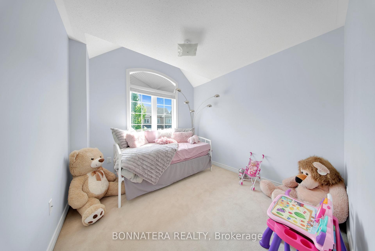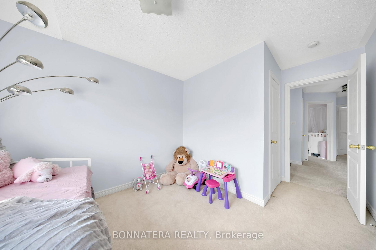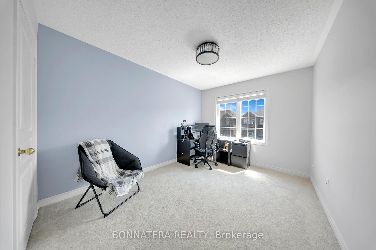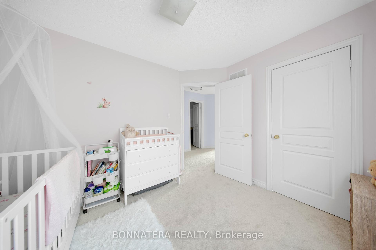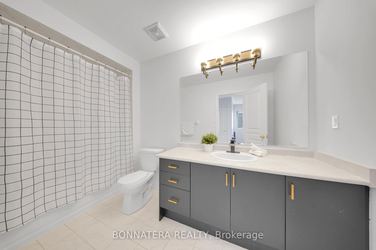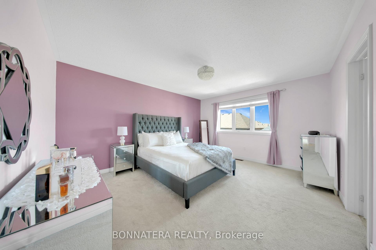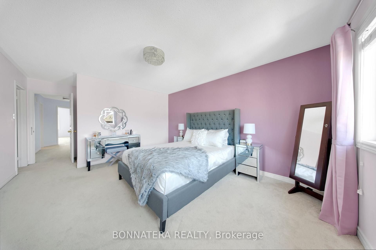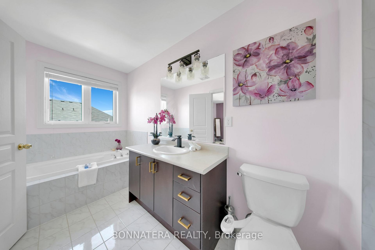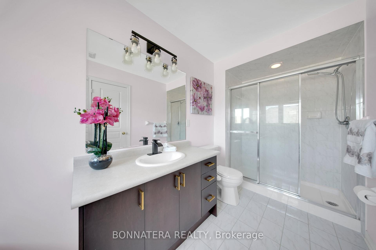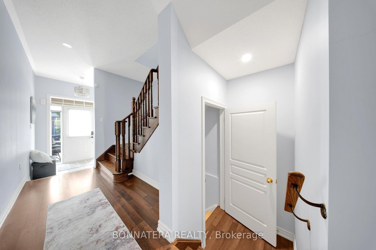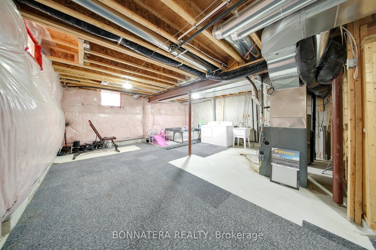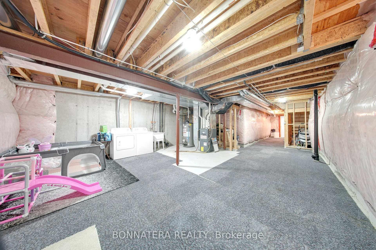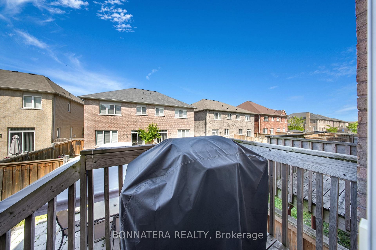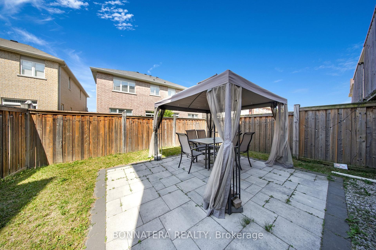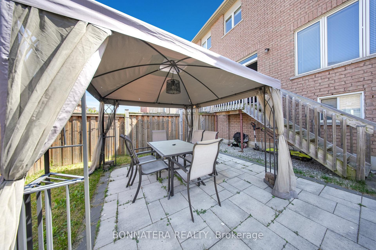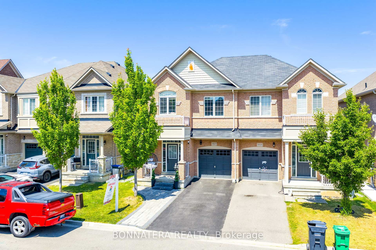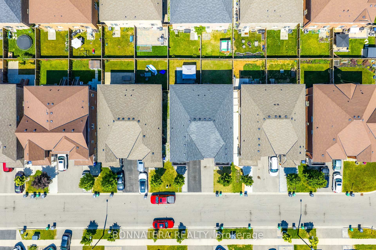$999,000
Available - For Sale
Listing ID: W12228296
5517 Meadowcrest Aven , Mississauga, L5M 0V7, Peel
| Elegant 4-Bedroom Semi-Detached Home in Coveted Churchill Meadows! Great curb appeal all-brick residence nestled in the heart of the highly desirable Churchill Meadows community. This spacious 4-bedroom, 3-bathroom home offers an exceptional blend of comfort and style, featuring soaring 9-foot ceilings, an abundance of natural light, and elegant crown molding throughout. The modern kitchen is a chefs delight, showcasing stainless steel appliances, granite countertops, upgraded cabinetry, Indoor and outdoor pot lights Automated home wth most of the lights controlled with Alexa. The open-concept living and dining areas are both bright and welcoming, enhanced by large windows that create a warm and airy ambiance, perfect for everyday living and entertaining. The full, unfinished basement presents a blank canvas, offering endless potential to customize to your needs, whether envisioning an in-law suite, a private basement apartment, or a personalized extension of your living space. A separate entrance may also be possible, adding both versatility and value. Enjoy the convenience of not having a sidewalk on your driveway and the extended interlocking adding an extra parking spot. Ideally situated just minutes from top-rated schools, Erin Mills Town Centre, Highway 403, and the Churchill Meadows Community Centre, this home provides unparalleled convenience with access to a variety of restaurants, shops, and amenities. Move-in ready and thoughtfully appointed, this property offers an exceptional opportunity to live in one of Mississauga's most sought-after neighborhoods. |
| Price | $999,000 |
| Taxes: | $5699.32 |
| Occupancy: | Owner |
| Address: | 5517 Meadowcrest Aven , Mississauga, L5M 0V7, Peel |
| Directions/Cross Streets: | Tenth Line/Tacc Dr |
| Rooms: | 9 |
| Bedrooms: | 4 |
| Bedrooms +: | 0 |
| Family Room: | F |
| Basement: | Full |
| Level/Floor | Room | Length(ft) | Width(ft) | Descriptions | |
| Room 1 | Main | Living Ro | 19.38 | 10.59 | Combined w/Dining |
| Room 2 | Main | Dining Ro | 19.38 | 10.59 | Combined w/Living |
| Room 3 | Main | Kitchen | 10.17 | 8.07 | Granite Counters, Stainless Steel Appl, Open Concept |
| Room 4 | Main | Breakfast | 9.28 | 8.07 | Combined w/Kitchen, W/O To Yard |
| Room 5 | Second | Primary B | 18.17 | 12.1 | Walk-In Closet(s), 5 Pc Bath |
| Room 6 | Second | Bedroom 2 | 14.6 | 9.68 | Closet |
| Room 7 | Second | Bedroom 3 | 14.07 | 9.77 | Closet |
| Room 8 | Second | Bedroom 4 | 10.07 | 9.09 | Closet |
| Washroom Type | No. of Pieces | Level |
| Washroom Type 1 | 4 | Second |
| Washroom Type 2 | 4 | Second |
| Washroom Type 3 | 2 | Main |
| Washroom Type 4 | 0 | |
| Washroom Type 5 | 0 |
| Total Area: | 0.00 |
| Property Type: | Semi-Detached |
| Style: | 2-Storey |
| Exterior: | Brick Front |
| Garage Type: | Built-In |
| (Parking/)Drive: | Private |
| Drive Parking Spaces: | 3 |
| Park #1 | |
| Parking Type: | Private |
| Park #2 | |
| Parking Type: | Private |
| Pool: | None |
| Approximatly Square Footage: | 1500-2000 |
| Property Features: | Hospital, Library |
| CAC Included: | N |
| Water Included: | N |
| Cabel TV Included: | N |
| Common Elements Included: | N |
| Heat Included: | N |
| Parking Included: | N |
| Condo Tax Included: | N |
| Building Insurance Included: | N |
| Fireplace/Stove: | N |
| Heat Type: | Forced Air |
| Central Air Conditioning: | Central Air |
| Central Vac: | Y |
| Laundry Level: | Syste |
| Ensuite Laundry: | F |
| Elevator Lift: | False |
| Sewers: | Sewer |
$
%
Years
This calculator is for demonstration purposes only. Always consult a professional
financial advisor before making personal financial decisions.
| Although the information displayed is believed to be accurate, no warranties or representations are made of any kind. |
| BONNATERA REALTY |
|
|

Shawn Syed, AMP
Broker
Dir:
416-786-7848
Bus:
(416) 494-7653
Fax:
1 866 229 3159
| Virtual Tour | Book Showing | Email a Friend |
Jump To:
At a Glance:
| Type: | Freehold - Semi-Detached |
| Area: | Peel |
| Municipality: | Mississauga |
| Neighbourhood: | Churchill Meadows |
| Style: | 2-Storey |
| Tax: | $5,699.32 |
| Beds: | 4 |
| Baths: | 3 |
| Fireplace: | N |
| Pool: | None |
Locatin Map:
Payment Calculator:

