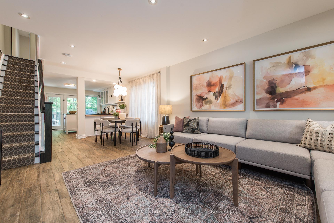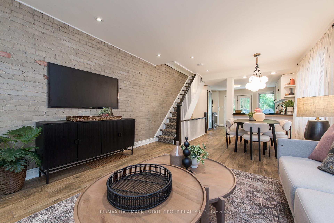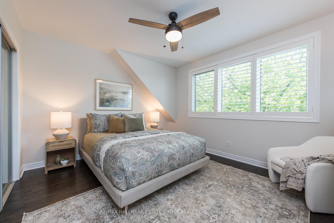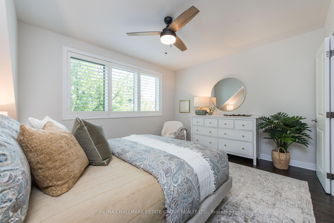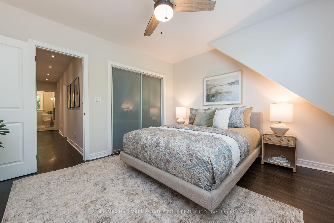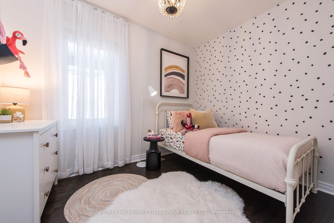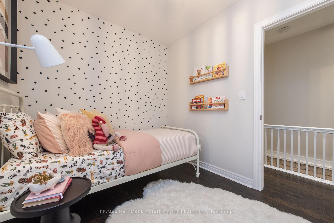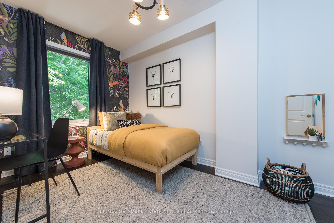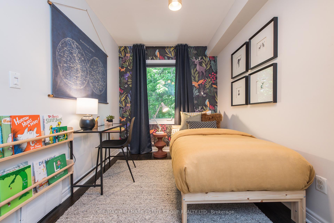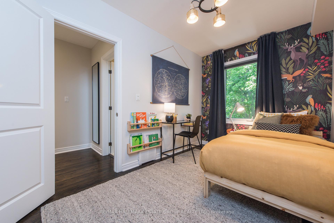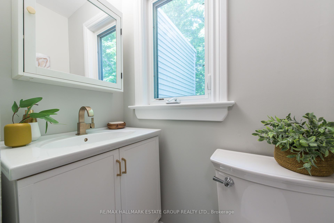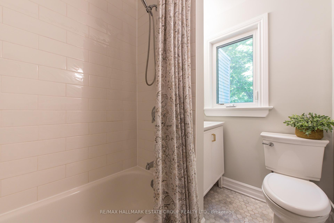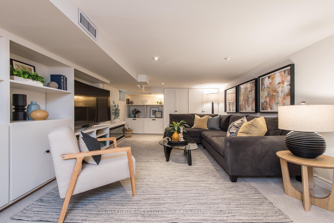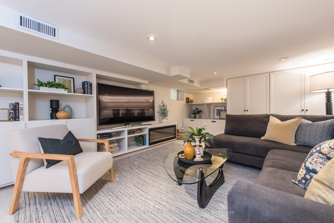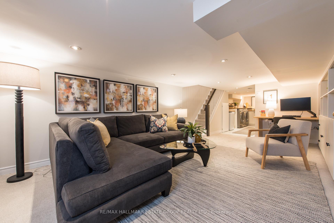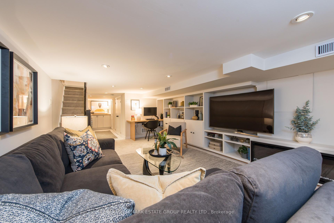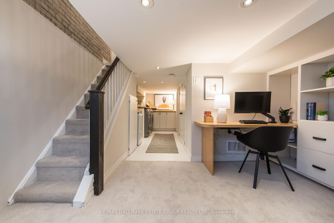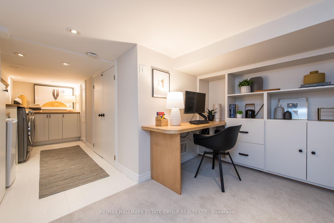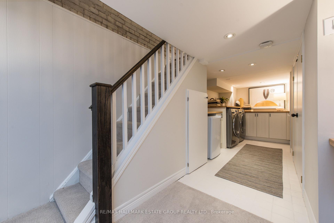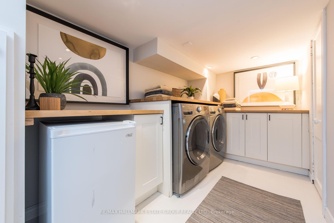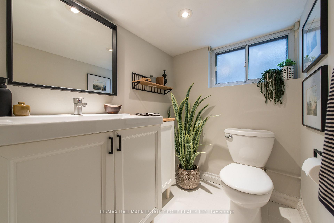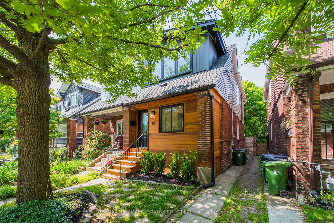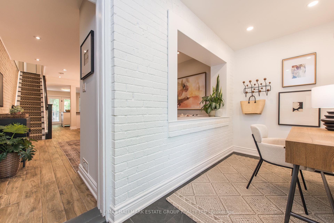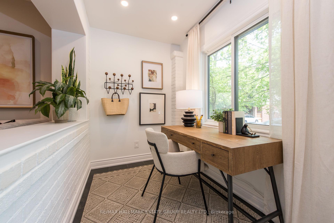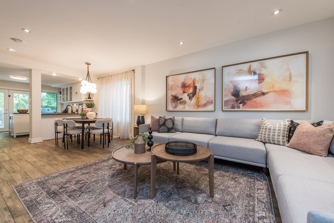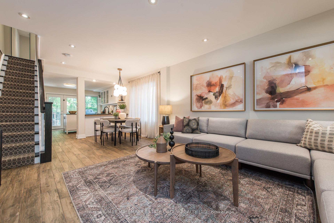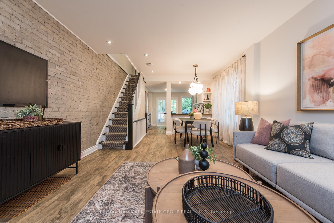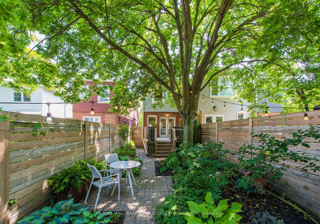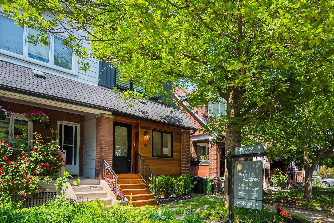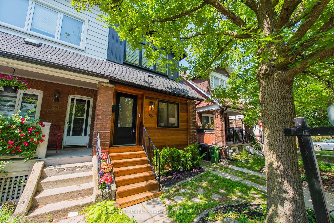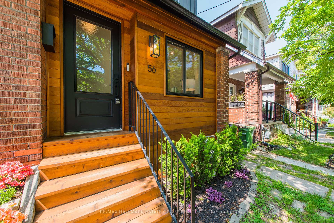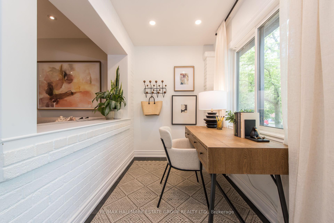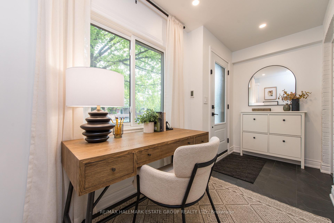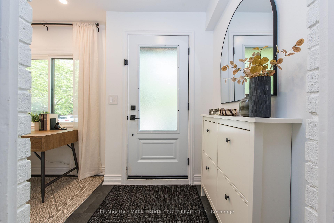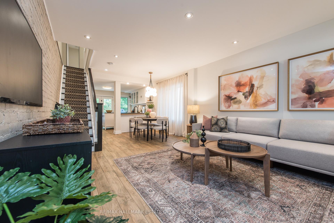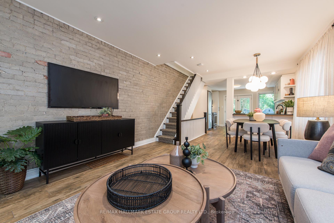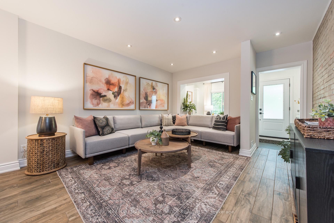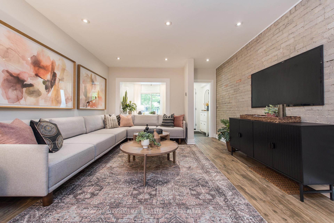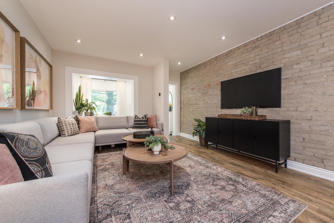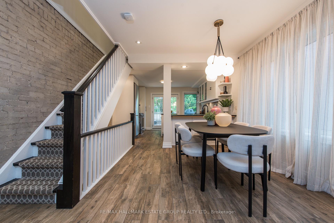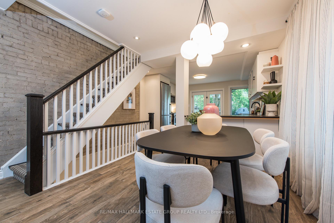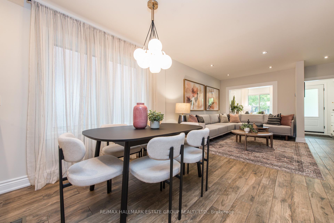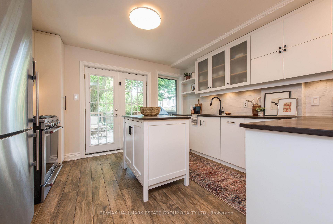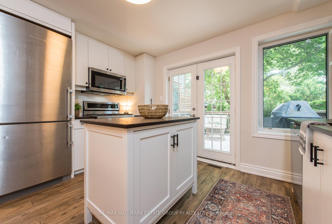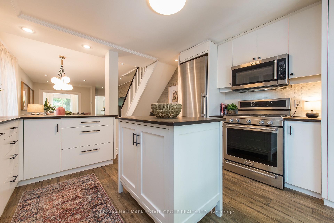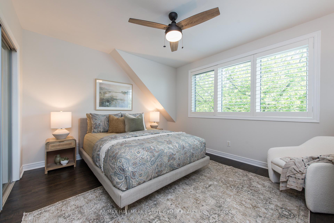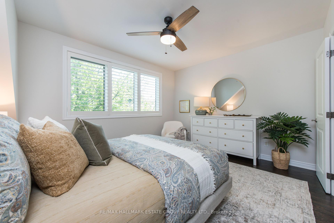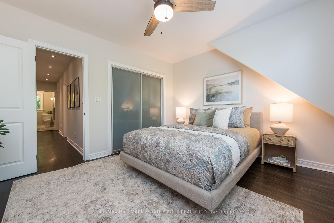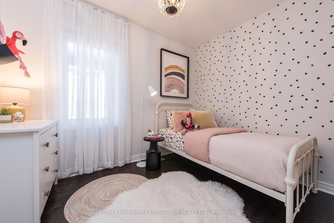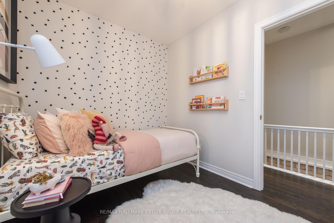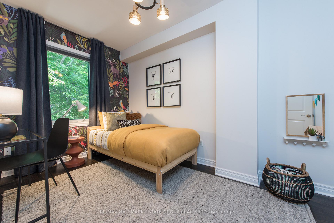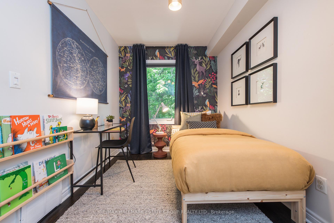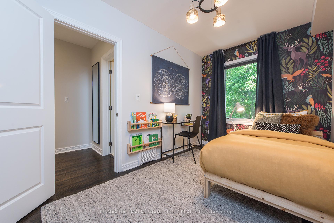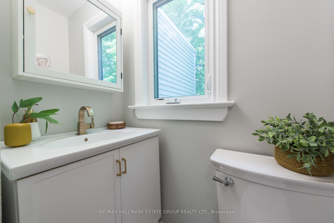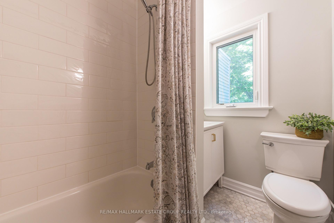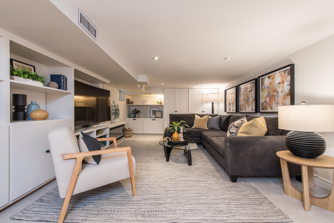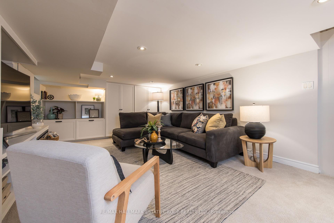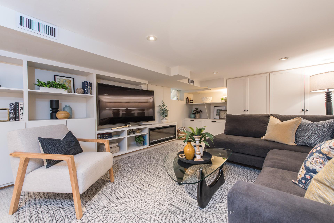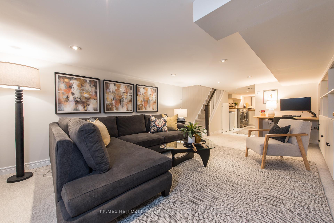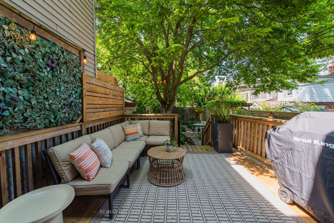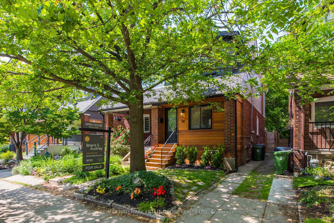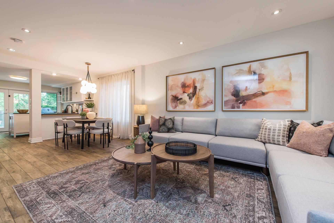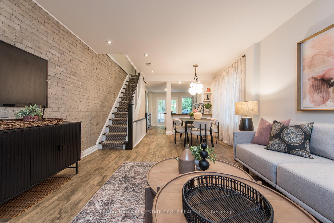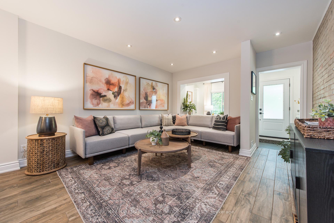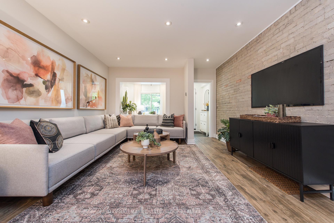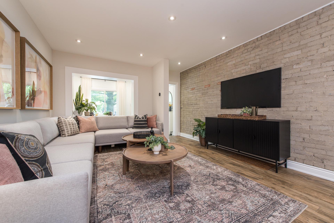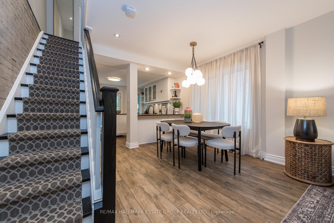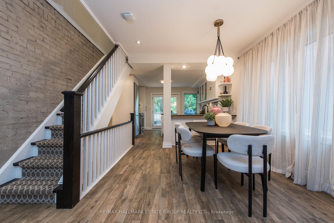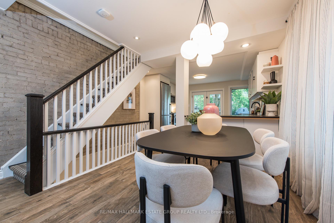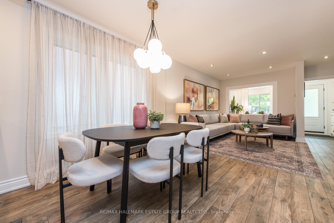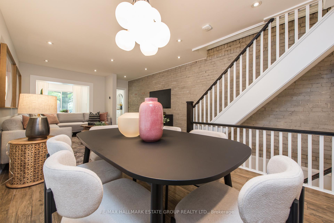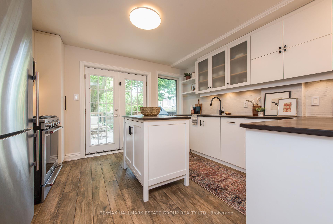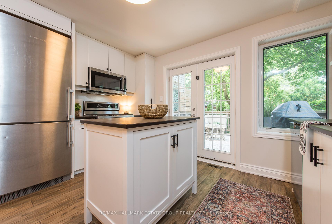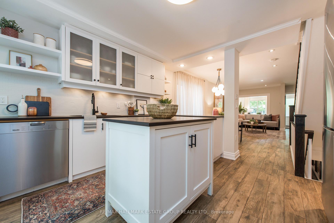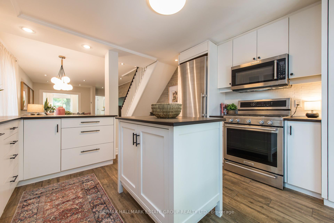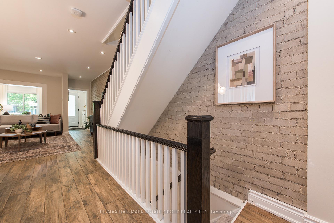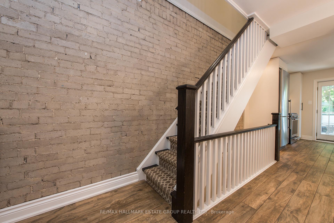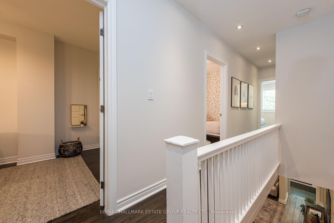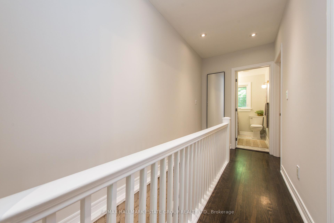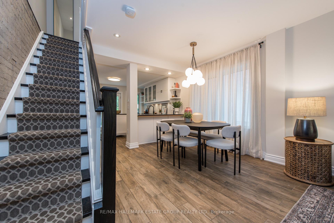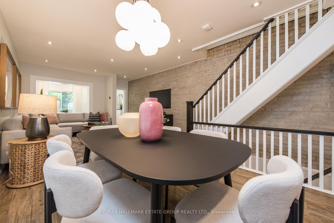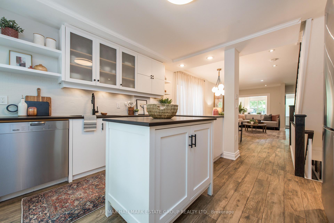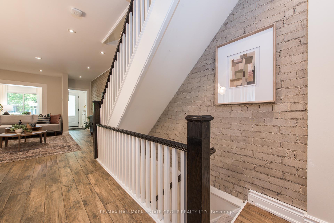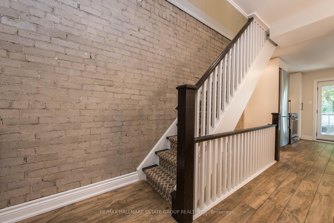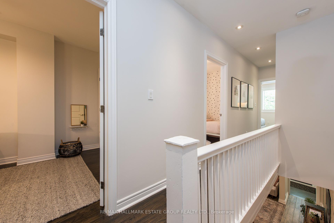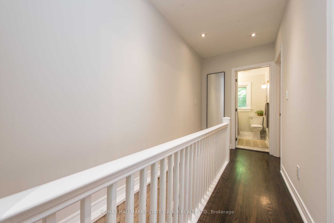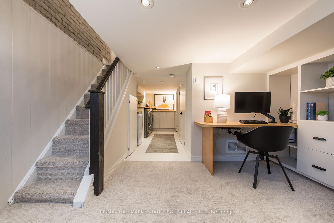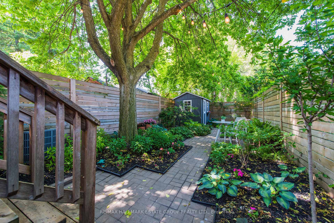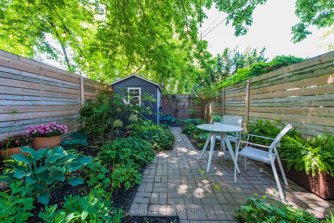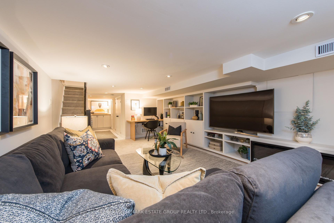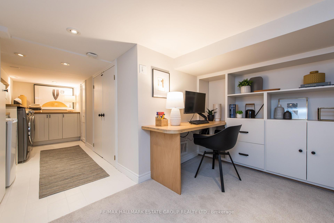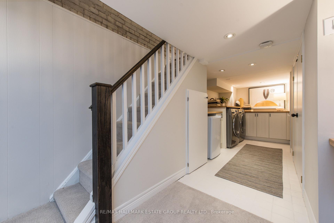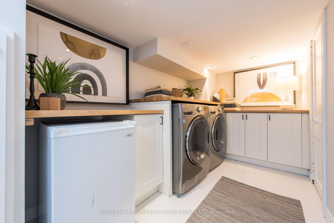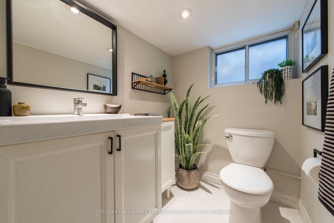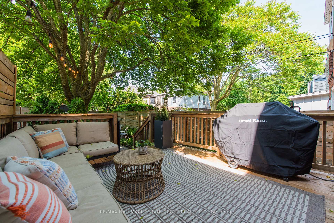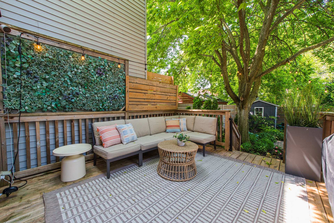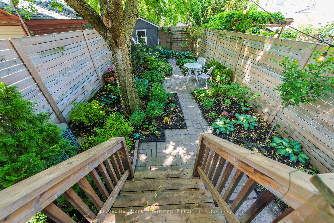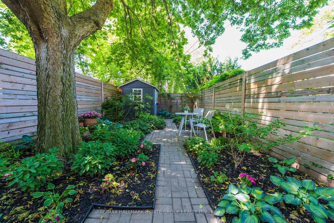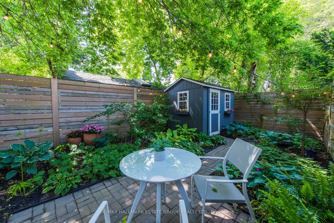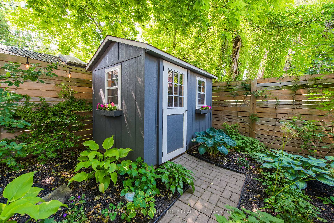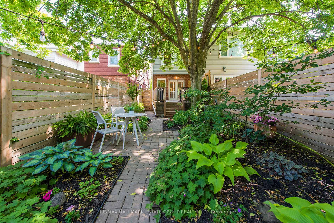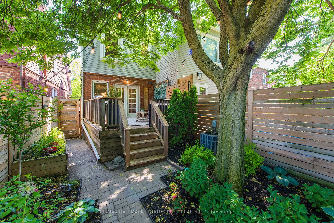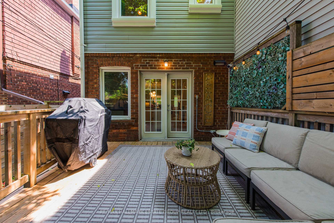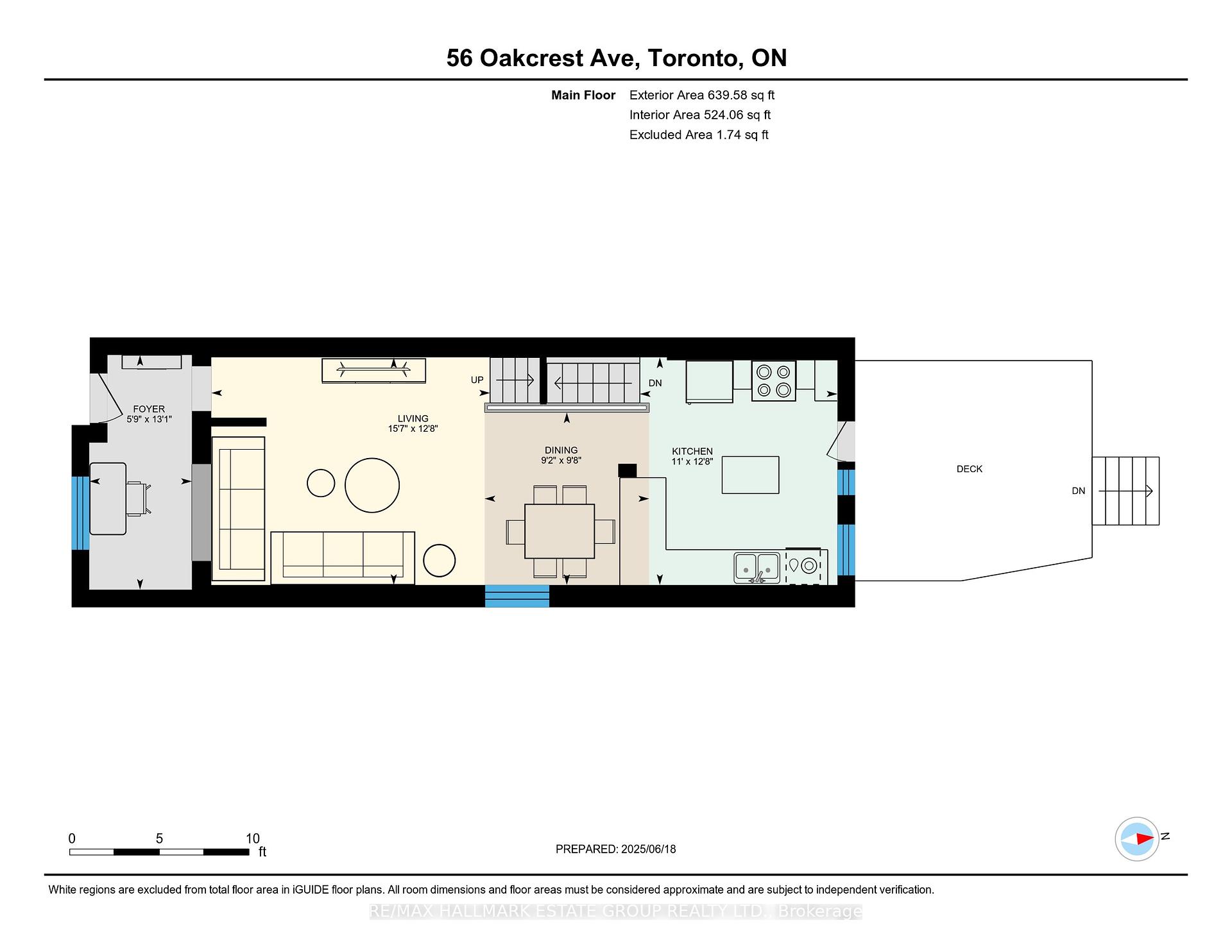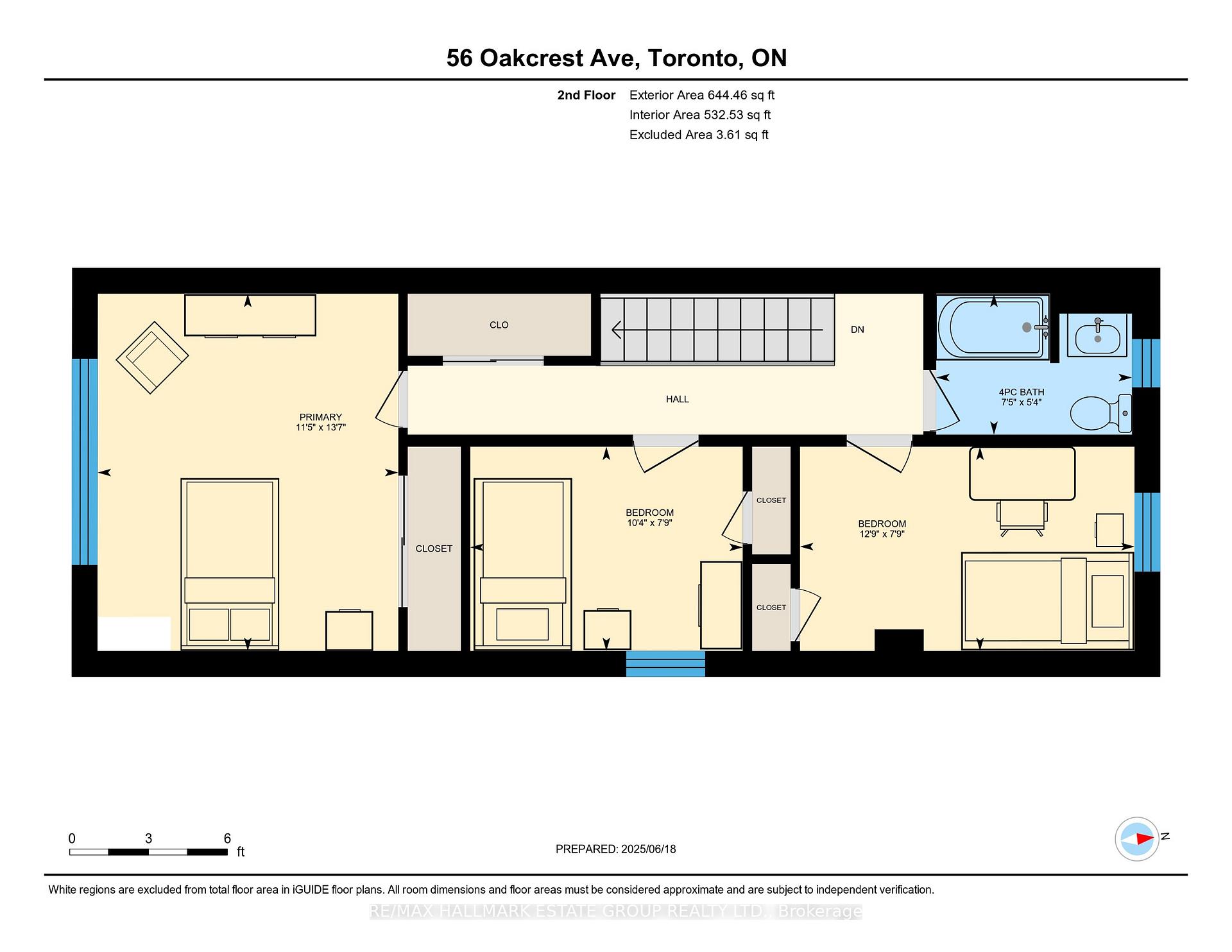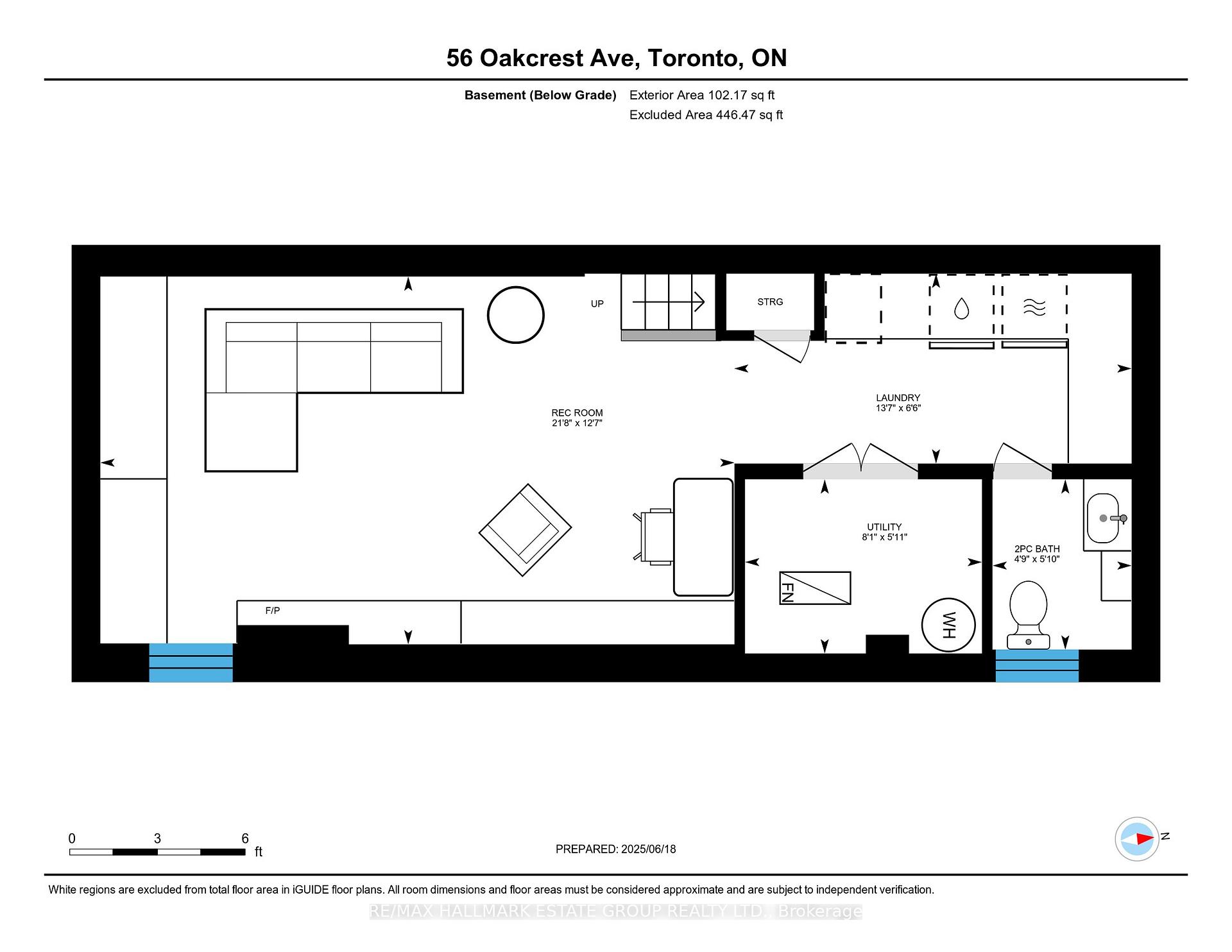$989,900
Available - For Sale
Listing ID: E12228803
56 Oakcrest Aven , Toronto, M4C 1B5, Toronto
| Welcome to this beautifully renovated 3-bedroom, 2-bathroom family home featuring an incredible newly covered porch renovation perfectly doubling as a mudroom and versatile work-from-home space with dreamy heated floors. Step inside to a spacious, open-concept main floor showcasing a stunning exposed brick wall, beautiful hardwood tile floors, and ample room for a comfy sectional and effortless entertaining. The Chefs Kitchen is a dream, offering plenty of storage, a sleek island, top-of-the-line appliances, a gas stove, and a wall of windows overlooking a large cedar deck and lush landscaped garden with a custom storage shed. Upstairs, enjoy well-appointed bedrooms with closet space, while the fabulous rec room downstairs boasts built-ins for lots of storage, new carpeting, an office area, laundry room, and bathroom. Located in the sought-after Woodbine Pocket, this home is just steps from parks, schools, vibrant Danforth shops, the subway, and the GO Train. Currently, parking is shared with the neighbours, 6 months on and 6 months off, sellers park in the driveway in the winter months from Nov-Apr. and the neighbours don't have a car but they like easy access to the backyard in the summer months! Over 300 street parking spots for the the 9A district! |
| Price | $989,900 |
| Taxes: | $5180.58 |
| Occupancy: | Vacant |
| Address: | 56 Oakcrest Aven , Toronto, M4C 1B5, Toronto |
| Directions/Cross Streets: | Woodbine & Danforth |
| Rooms: | 7 |
| Rooms +: | 1 |
| Bedrooms: | 3 |
| Bedrooms +: | 0 |
| Family Room: | F |
| Basement: | Finished, Full |
| Level/Floor | Room | Length(ft) | Width(ft) | Descriptions | |
| Room 1 | Main | Mud Room | 5.74 | 13.09 | Pot Lights, Large Window, Overlooks Frontyard |
| Room 2 | Main | Living Ro | 15.55 | 12.69 | Pot Lights, Combined w/Dining, Open Concept |
| Room 3 | Main | Dining Ro | 9.18 | 9.64 | Pot Lights, Large Window, Open Concept |
| Room 4 | Main | Kitchen | 11.02 | 12.69 | Centre Island, Breakfast Bar, W/O To Deck |
| Room 5 | Second | Primary B | 11.45 | 13.61 | Double Closet, Hardwood Floor, Overlooks Frontyard |
| Room 6 | Second | Bedroom 2 | 12.73 | 7.77 | Closet, Hardwood Floor, Overlooks Backyard |
| Room 7 | Second | Bedroom 3 | 10.36 | 7.77 | Closet, Hardwood Floor, Window |
| Room 8 | Basement | Recreatio | 21.68 | 12.6 | Pot Lights, Above Grade Window, B/I Shelves |
| Room 9 | Basement | Laundry | 13.58 | 6.49 | 2 Pc Bath, Pot Lights, Tile Floor |
| Washroom Type | No. of Pieces | Level |
| Washroom Type 1 | 4 | Second |
| Washroom Type 2 | 2 | Basement |
| Washroom Type 3 | 0 | |
| Washroom Type 4 | 0 | |
| Washroom Type 5 | 0 |
| Total Area: | 0.00 |
| Property Type: | Semi-Detached |
| Style: | 2-Storey |
| Exterior: | Brick, Vinyl Siding |
| Garage Type: | None |
| (Parking/)Drive: | Right Of W |
| Drive Parking Spaces: | 1 |
| Park #1 | |
| Parking Type: | Right Of W |
| Park #2 | |
| Parking Type: | Right Of W |
| Park #3 | |
| Parking Type: | Mutual |
| Pool: | None |
| Approximatly Square Footage: | 1100-1500 |
| Property Features: | Library, Park |
| CAC Included: | N |
| Water Included: | N |
| Cabel TV Included: | N |
| Common Elements Included: | N |
| Heat Included: | N |
| Parking Included: | N |
| Condo Tax Included: | N |
| Building Insurance Included: | N |
| Fireplace/Stove: | N |
| Heat Type: | Forced Air |
| Central Air Conditioning: | Central Air |
| Central Vac: | N |
| Laundry Level: | Syste |
| Ensuite Laundry: | F |
| Elevator Lift: | False |
| Sewers: | Sewer |
$
%
Years
This calculator is for demonstration purposes only. Always consult a professional
financial advisor before making personal financial decisions.
| Although the information displayed is believed to be accurate, no warranties or representations are made of any kind. |
| RE/MAX HALLMARK ESTATE GROUP REALTY LTD. |
|
|

Shawn Syed, AMP
Broker
Dir:
416-786-7848
Bus:
(416) 494-7653
Fax:
1 866 229 3159
| Virtual Tour | Book Showing | Email a Friend |
Jump To:
At a Glance:
| Type: | Freehold - Semi-Detached |
| Area: | Toronto |
| Municipality: | Toronto E02 |
| Neighbourhood: | East End-Danforth |
| Style: | 2-Storey |
| Tax: | $5,180.58 |
| Beds: | 3 |
| Baths: | 2 |
| Fireplace: | N |
| Pool: | None |
Locatin Map:
Payment Calculator:

