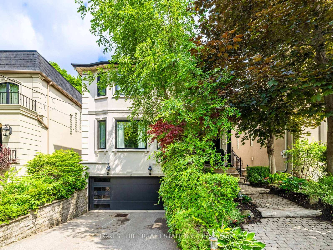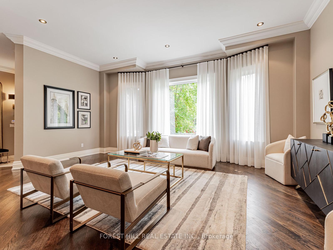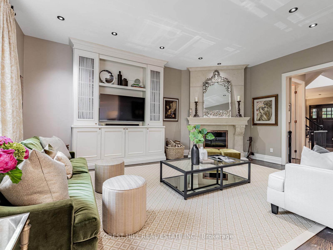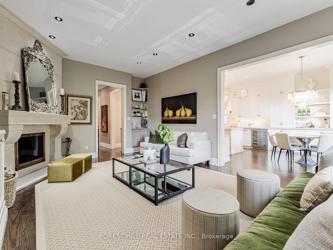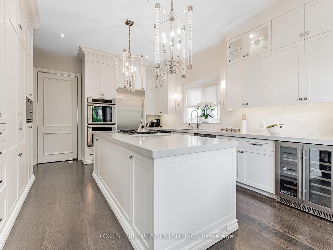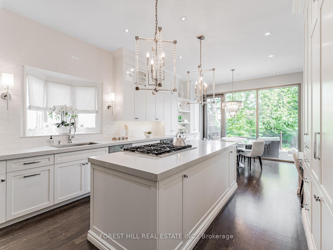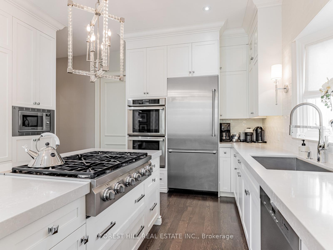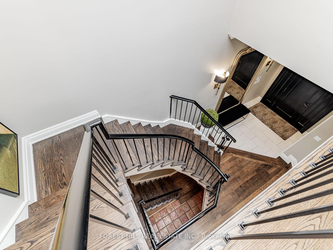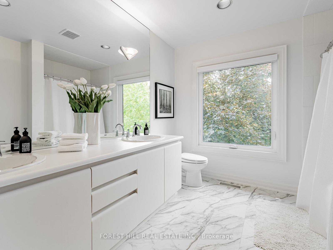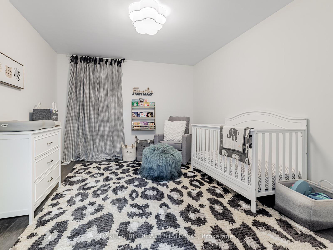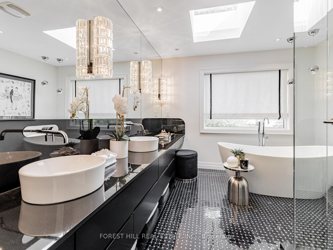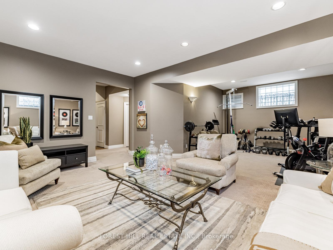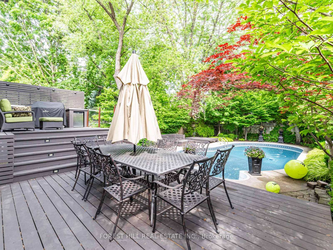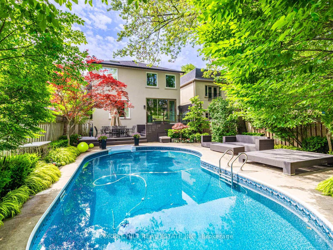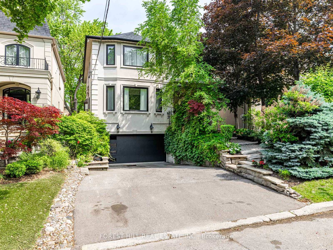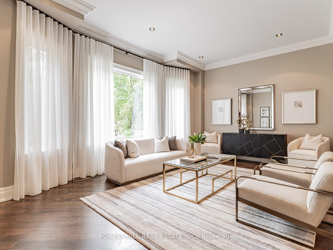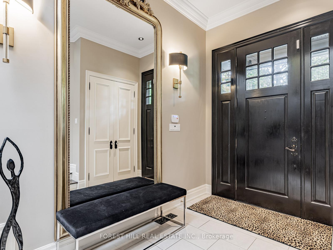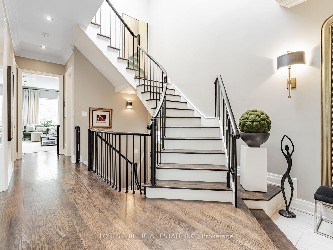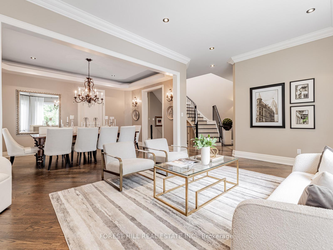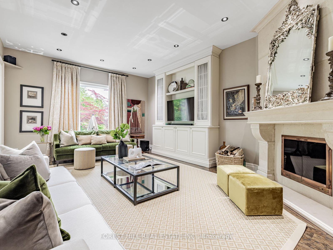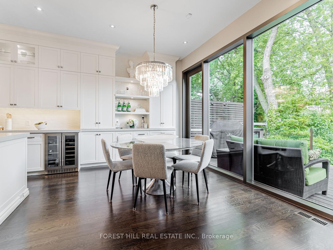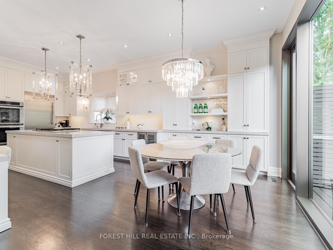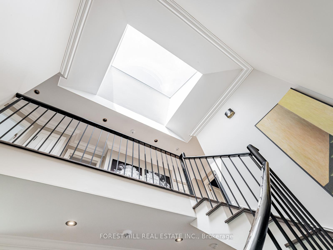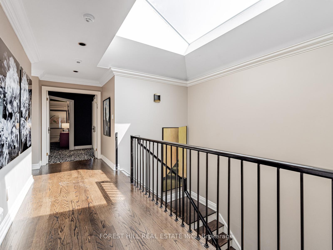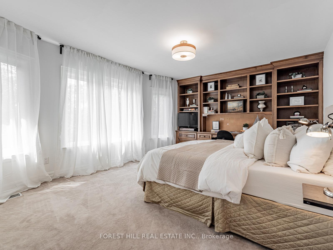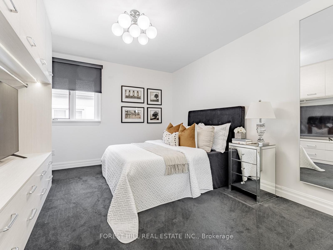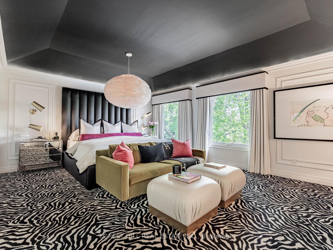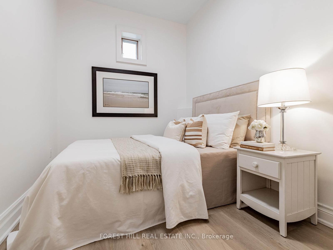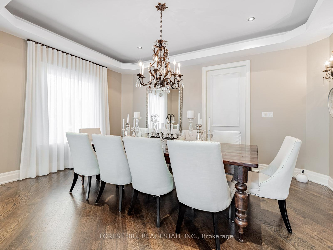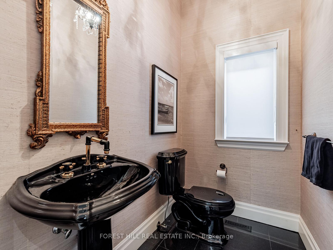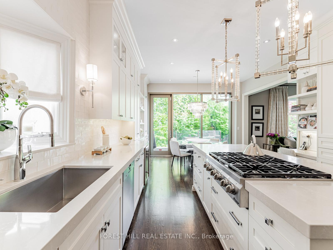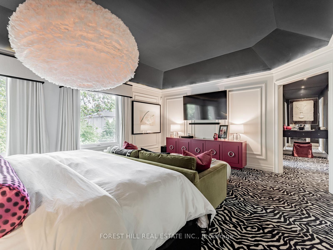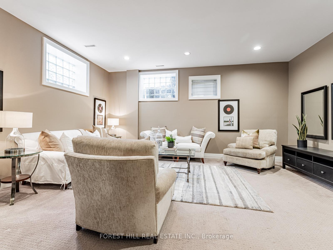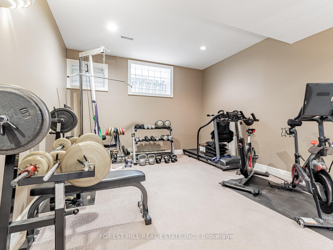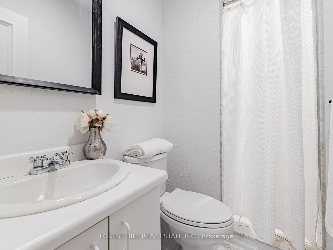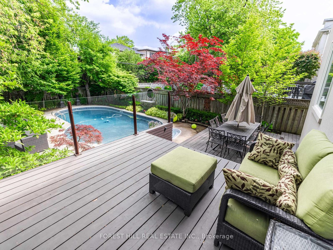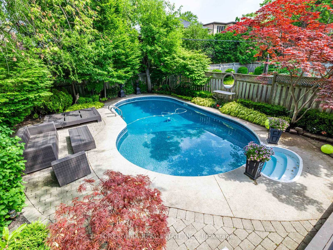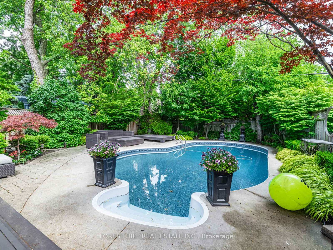$3,195,000
Available - For Sale
Listing ID: C12231950
588 Bedford Park Aven , Toronto, M5M 1K3, Toronto
| Located on one of the premium streets in Bedford Park, this elegant family home seamlessly blends classic charm with modern upgrades. Featuring 4 spacious bedrooms, 4 bathrooms, a main floor powder room and a finished basement, this home offers generous living space ideal for both everyday comfort and entertaining. The main floor features 10ft ceilings, formal living and dining rooms, and a chef inspired renovated kitchen 2017 with custom cabinetry, oversized centre island, high end stainless steel appliances and caesarstone countertops. The adjacent eating area with floor to ceiling windows walks out to a deck, and beautifully landscaped garden. The family room has a wood burning fireplace and custom built-in wall unit. A private landscaped backyard frames a stunning in-ground swimming pool with a stone patio, perfect for summer gatherings or peaceful mornings with a coffee in hand. A circular staircase with skylight leads you to the second floor. When you open the double doors to the Primary suite, renovated 2018 you are walking into sophistication and modern elegance. Thoughtfully designed with both style and function in mind, the oversized windows bring in natural light. The 5 piece primary spa like ensuite showcases premium finishes and clean contemporary lines. Two of the three other bedrooms have built in wall units as well as large closets. The finished lower level has direct access to a double attached garage and mudroom area. There is a recreation room, nanny's bedroom, 3 piece bathroom, oversized laundry room with ample storage. Conveniently situated to schools, Lawrence Plaza, TTC and Parks, this meticulously maintained home is the perfect opportunity to enjoy all that Bedford Park has to offer. |
| Price | $3,195,000 |
| Taxes: | $14063.72 |
| Occupancy: | Owner |
| Address: | 588 Bedford Park Aven , Toronto, M5M 1K3, Toronto |
| Directions/Cross Streets: | Bathurst & Lawrence |
| Rooms: | 8 |
| Rooms +: | 3 |
| Bedrooms: | 4 |
| Bedrooms +: | 1 |
| Family Room: | T |
| Basement: | Finished |
| Level/Floor | Room | Length(ft) | Width(ft) | Descriptions | |
| Room 1 | Main | Foyer | 6 | 6.99 | Closet, Tile Floor, Pot Lights |
| Room 2 | Main | Living Ro | 12.66 | 18.56 | Hardwood Floor, Moulded Ceiling, Pot Lights |
| Room 3 | Main | Dining Ro | 12.23 | 16.24 | Hardwood Floor, Coffered Ceiling(s), Pot Lights |
| Room 4 | Main | Kitchen | 16.66 | 13.42 | Renovated, Centre Island, W/O To Deck |
| Room 5 | Main | Family Ro | 19.84 | 14.5 | Fireplace, Hardwood Floor |
| Room 6 | Second | Primary B | 14.76 | 18.34 | Broadloom, 5 Pc Ensuite, Walk-In Closet(s) |
| Room 7 | Second | Bedroom 2 | 11.09 | 12.82 | Broadloom, B/I Shelves |
| Room 8 | Second | Bedroom 3 | 11.09 | 12.82 | Double Closet, Vinyl Floor |
| Room 9 | Second | Bedroom 4 | 12.66 | 16.5 | Broadloom, B/I Shelves, Double Closet |
| Room 10 | Lower | Recreatio | 18.17 | 26.73 | Broadloom, Pot Lights |
| Room 11 | Lower | Bedroom | 7.35 | 10.99 | Vinyl Floor, Window, Closet |
| Room 12 | Lower | Laundry | 6.66 | 9.15 | Laundry Sink, Ceramic Floor, B/I Shelves |
| Washroom Type | No. of Pieces | Level |
| Washroom Type 1 | 2 | Ground |
| Washroom Type 2 | 5 | Second |
| Washroom Type 3 | 5 | Second |
| Washroom Type 4 | 3 | Lower |
| Washroom Type 5 | 0 |
| Total Area: | 0.00 |
| Property Type: | Detached |
| Style: | 2-Storey |
| Exterior: | Stucco (Plaster) |
| Garage Type: | Attached |
| (Parking/)Drive: | Private Do |
| Drive Parking Spaces: | 3 |
| Park #1 | |
| Parking Type: | Private Do |
| Park #2 | |
| Parking Type: | Private Do |
| Pool: | Inground |
| Approximatly Square Footage: | 3000-3500 |
| CAC Included: | N |
| Water Included: | N |
| Cabel TV Included: | N |
| Common Elements Included: | N |
| Heat Included: | N |
| Parking Included: | N |
| Condo Tax Included: | N |
| Building Insurance Included: | N |
| Fireplace/Stove: | Y |
| Heat Type: | Forced Air |
| Central Air Conditioning: | Central Air |
| Central Vac: | N |
| Laundry Level: | Syste |
| Ensuite Laundry: | F |
| Sewers: | Sewer |
$
%
Years
This calculator is for demonstration purposes only. Always consult a professional
financial advisor before making personal financial decisions.
| Although the information displayed is believed to be accurate, no warranties or representations are made of any kind. |
| FOREST HILL REAL ESTATE INC. |
|
|

Shawn Syed, AMP
Broker
Dir:
416-786-7848
Bus:
(416) 494-7653
Fax:
1 866 229 3159
| Virtual Tour | Book Showing | Email a Friend |
Jump To:
At a Glance:
| Type: | Freehold - Detached |
| Area: | Toronto |
| Municipality: | Toronto C04 |
| Neighbourhood: | Bedford Park-Nortown |
| Style: | 2-Storey |
| Tax: | $14,063.72 |
| Beds: | 4+1 |
| Baths: | 4 |
| Fireplace: | Y |
| Pool: | Inground |
Locatin Map:
Payment Calculator:

