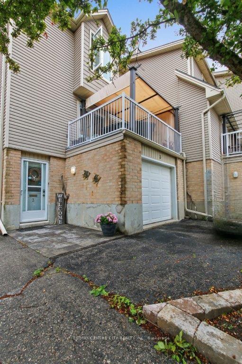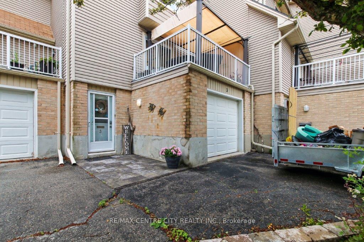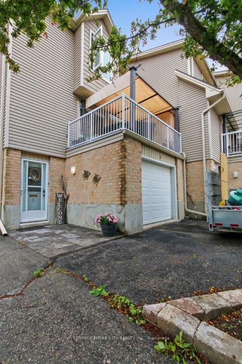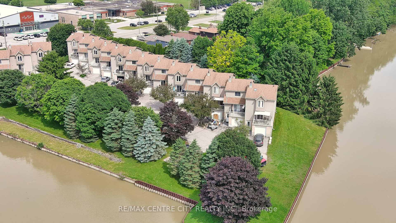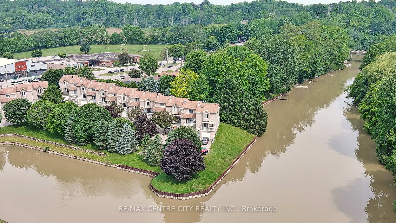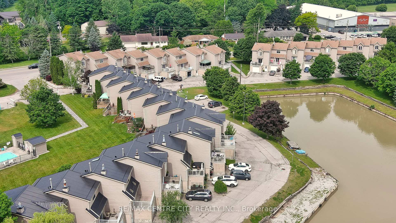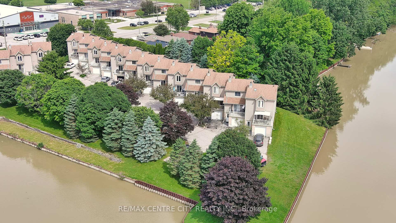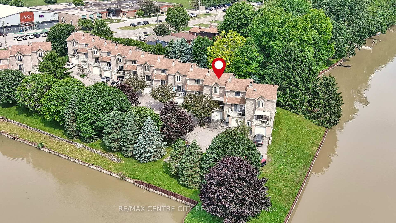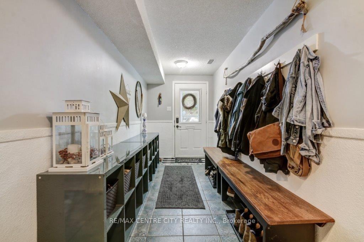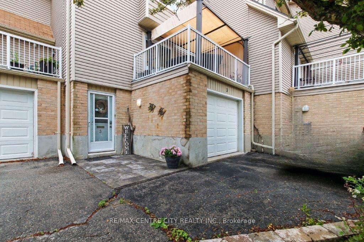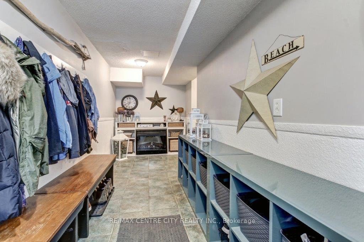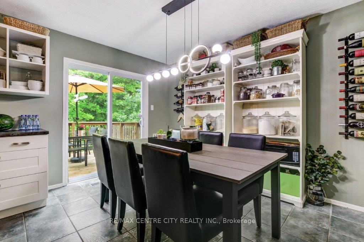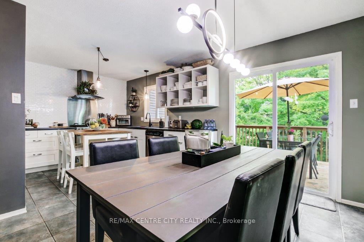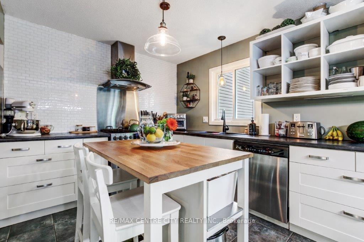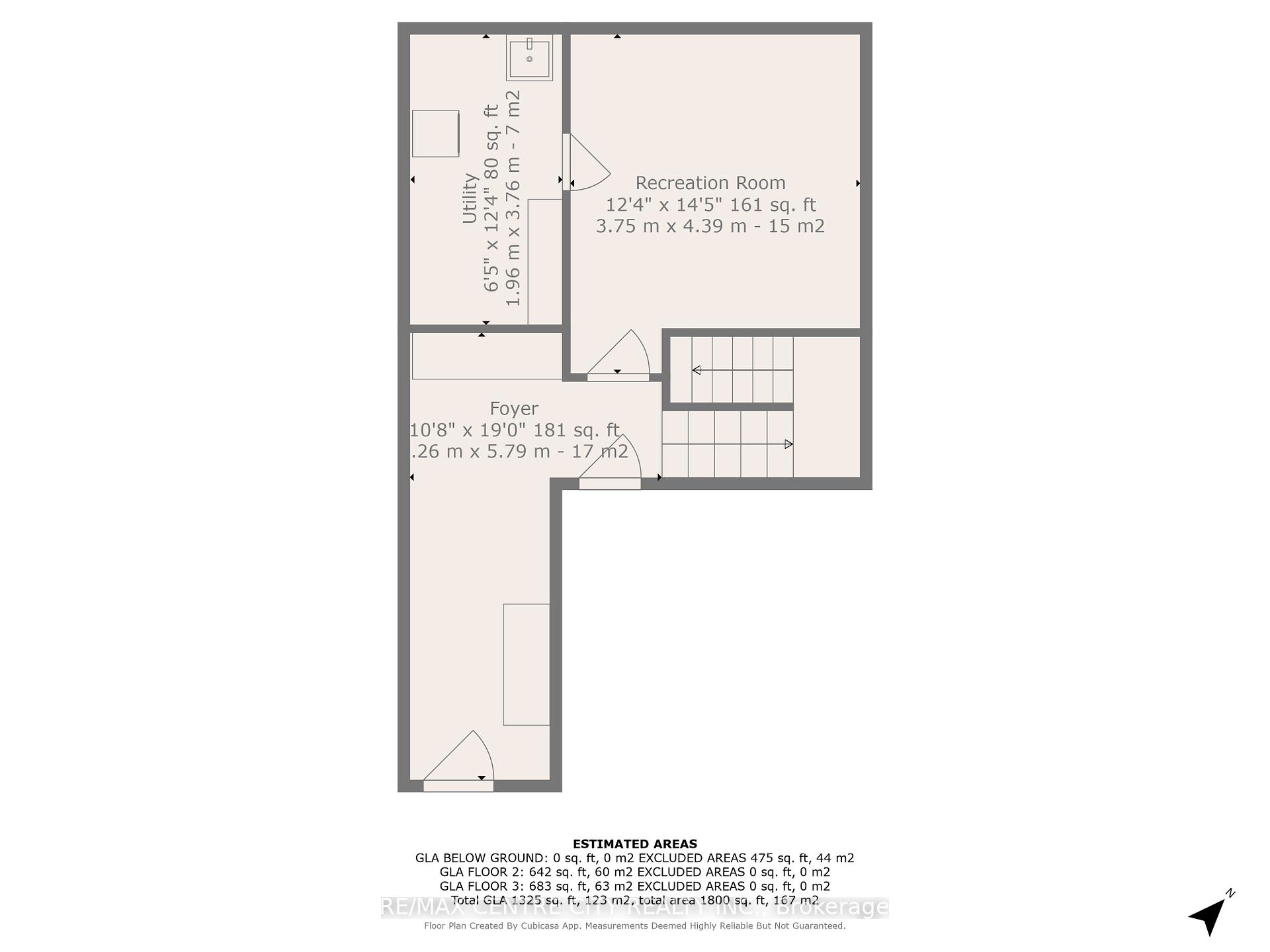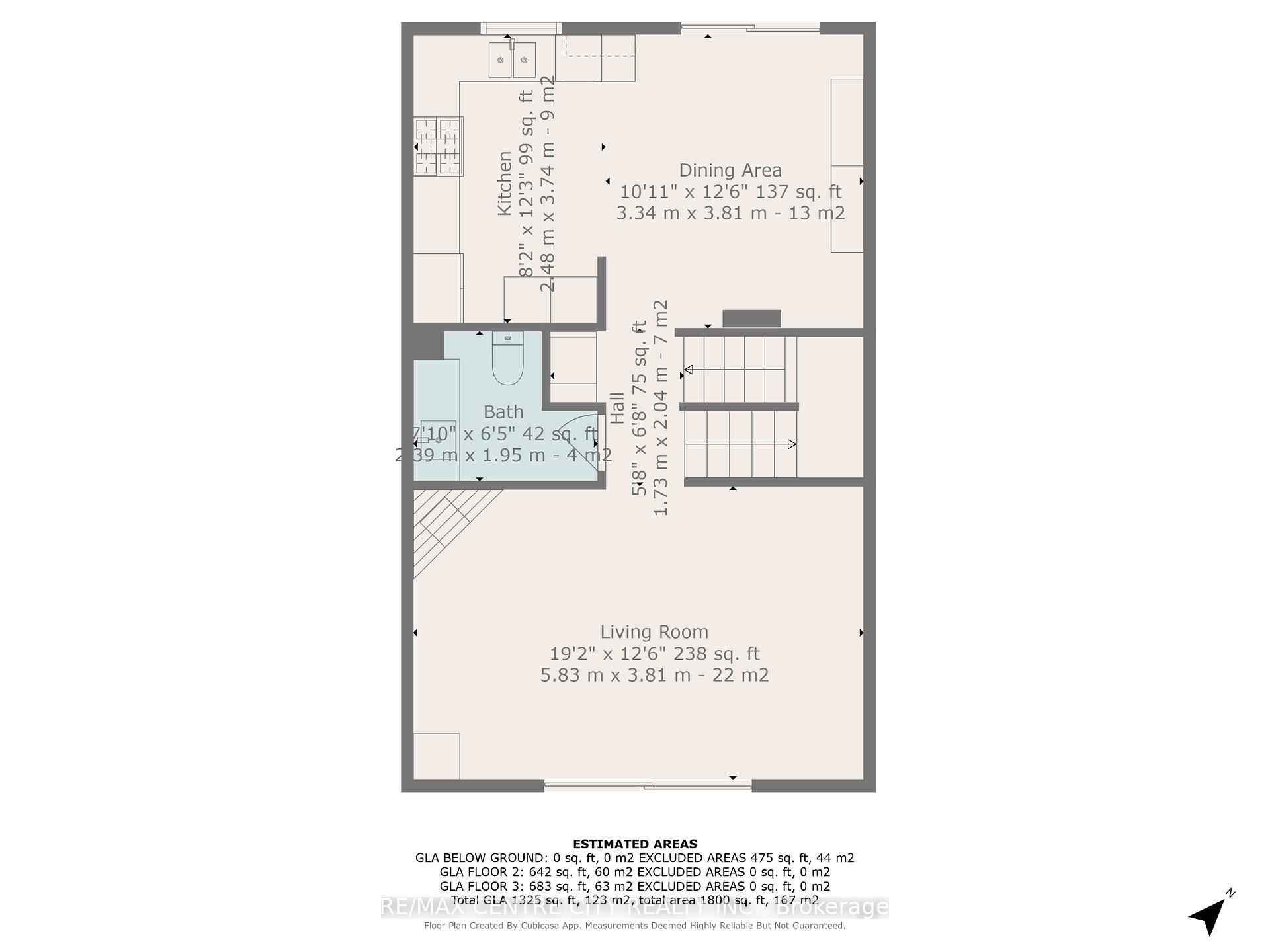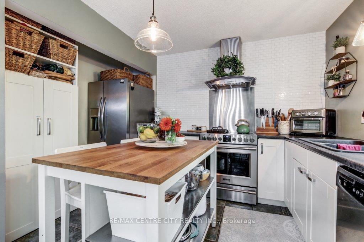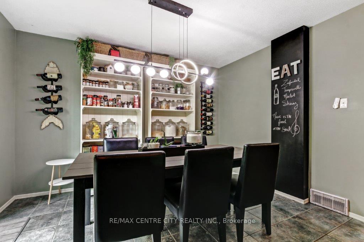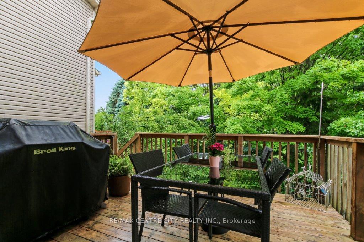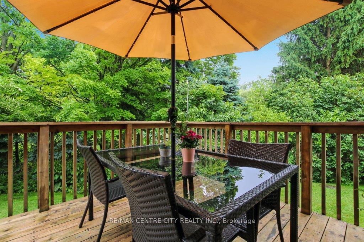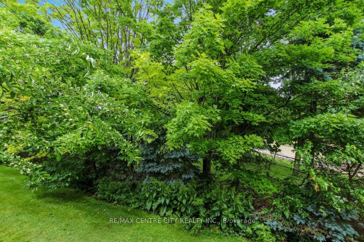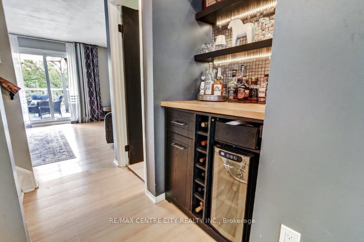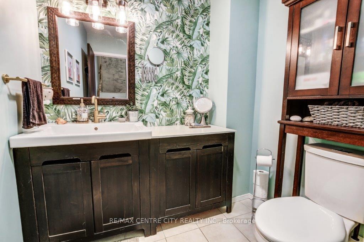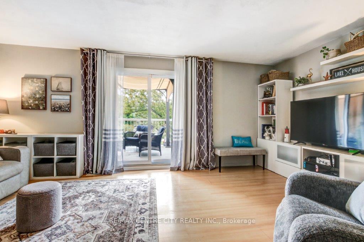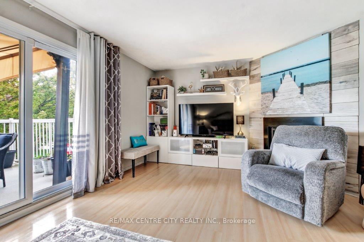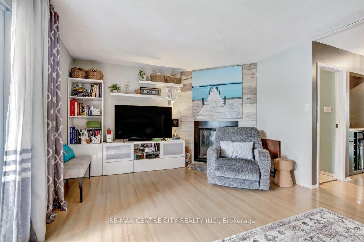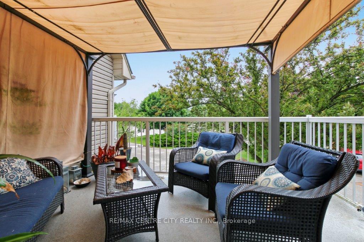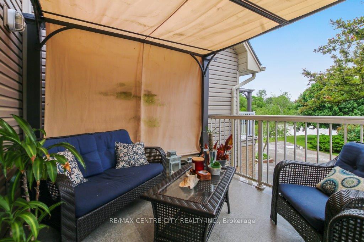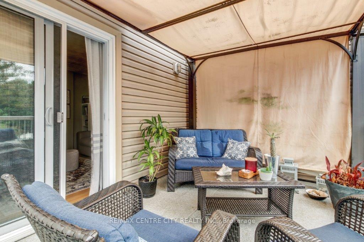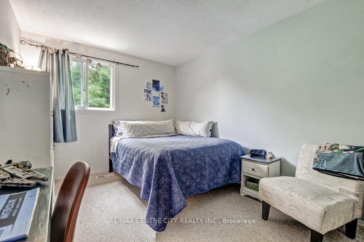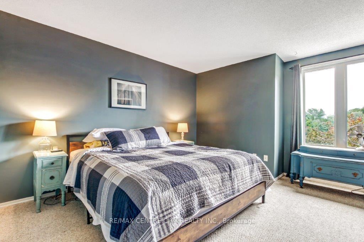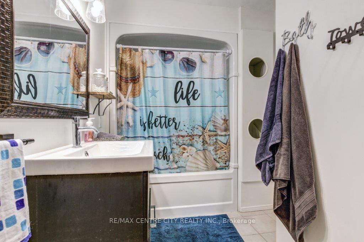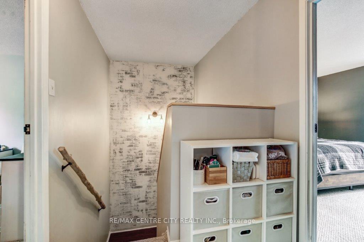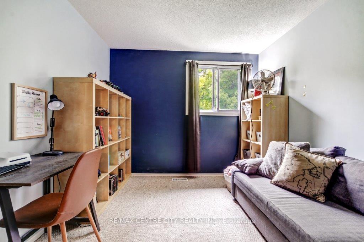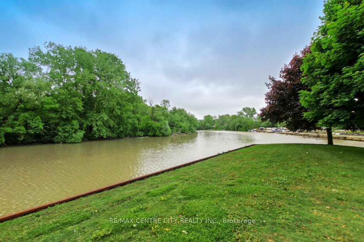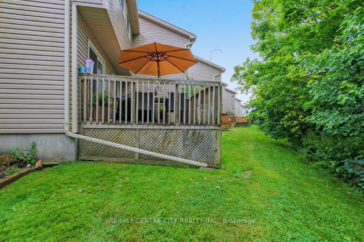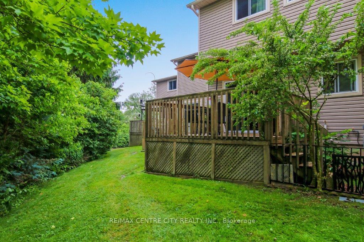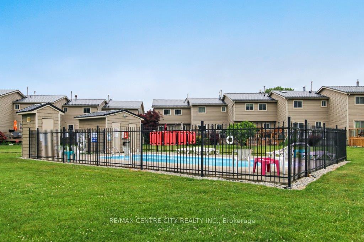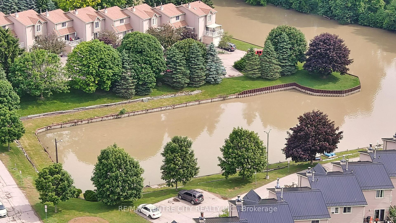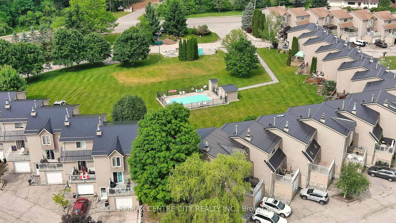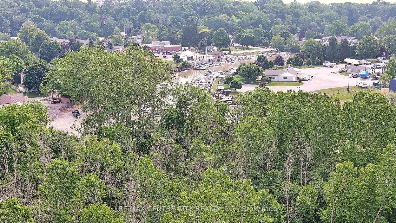$479,900
Available - For Sale
Listing ID: X12235979
301 CARLOW Road , Central Elgin, N5L 1B7, Elgin
| Welcome to this inviting multi-level townhouse in the vibrant beach town of Port Stanley, offering scenic water views and a relaxed coastal lifestyle. Step into a spacious foyer that leads to a private gym and a combined laundry/utility roompractical and convenient. Upstairs, a custom bar sets the stage for entertaining, flowing seamlessly into the eat-in kitchen and dining area, which opens onto a private back deckperfect for casual gatherings or unwinding outdoors. A two-piece bathroom is located just down the hall, followed by a cozy living room featuring a gas fireplace and a Juliette balcony overlooking the tranquil creek. The third floor hosts the primary bedroom with a walk-in closet and a four-piece bath, along with two additional bedrooms ideal for family, guests, or a home office. This well-maintained condo community includes access to an outdoor pool and picturesque views of the creek that leads out to Lake Erie an ideal setting for year-round living or weekend escapes. |
| Price | $479,900 |
| Taxes: | $2142.00 |
| Assessment Year: | 2025 |
| Occupancy: | Owner |
| Address: | 301 CARLOW Road , Central Elgin, N5L 1B7, Elgin |
| Postal Code: | N5L 1B7 |
| Province/State: | Elgin |
| Directions/Cross Streets: | WARREN STREET |
| Level/Floor | Room | Length(ft) | Width(ft) | Descriptions | |
| Room 1 | Main | Recreatio | 12.3 | 14.4 | |
| Room 2 | Main | Utility R | 6.43 | 12.33 | Combined w/Laundry, Laundry Sink |
| Room 3 | Second | Dining Ro | 10.96 | 12.5 | W/O To Deck |
| Room 4 | Second | Kitchen | 8.13 | 12.27 | Eat-in Kitchen |
| Room 5 | Second | Bathroom | 7.84 | 6.4 | 2 Pc Bath |
| Room 6 | Second | Living Ro | 19.12 | 12.5 | Gas Fireplace, W/O To Balcony |
| Room 7 | Third | Primary B | 11.71 | 14.01 | Walk-In Closet(s) |
| Room 8 | Third | Bathroom | 7.08 | 10.1 | 4 Pc Bath |
| Room 9 | Third | Bedroom | 10 | 14.07 | |
| Room 10 | Third | Bedroom | 12.79 | 14.07 |
| Washroom Type | No. of Pieces | Level |
| Washroom Type 1 | 2 | Main |
| Washroom Type 2 | 4 | Second |
| Washroom Type 3 | 0 | |
| Washroom Type 4 | 0 | |
| Washroom Type 5 | 0 |
| Total Area: | 0.00 |
| Washrooms: | 2 |
| Heat Type: | Forced Air |
| Central Air Conditioning: | Central Air |
$
%
Years
This calculator is for demonstration purposes only. Always consult a professional
financial advisor before making personal financial decisions.
| Although the information displayed is believed to be accurate, no warranties or representations are made of any kind. |
| RE/MAX CENTRE CITY REALTY INC. |
|
|

Shawn Syed, AMP
Broker
Dir:
416-786-7848
Bus:
(416) 494-7653
Fax:
1 866 229 3159
| Virtual Tour | Book Showing | Email a Friend |
Jump To:
At a Glance:
| Type: | Com - Condo Townhouse |
| Area: | Elgin |
| Municipality: | Central Elgin |
| Neighbourhood: | Port Stanley |
| Style: | Multi-Level |
| Tax: | $2,142 |
| Maintenance Fee: | $547 |
| Beds: | 3 |
| Baths: | 2 |
| Fireplace: | Y |
Locatin Map:
Payment Calculator:

