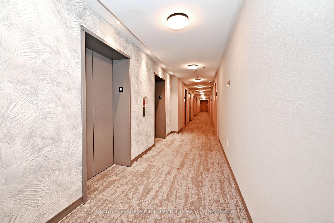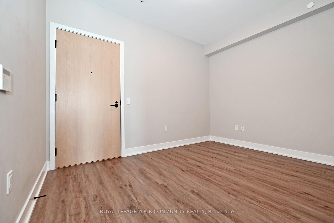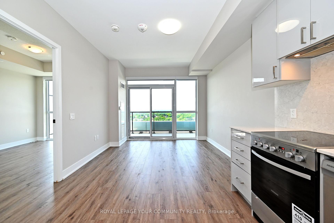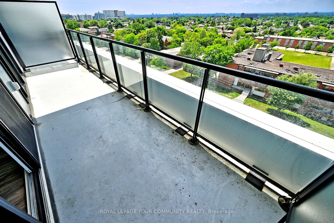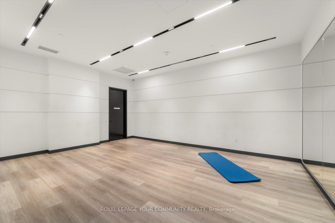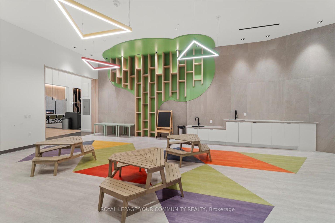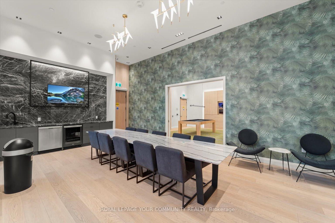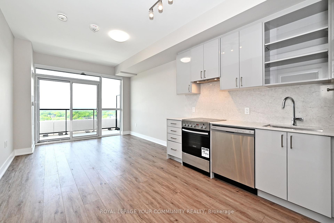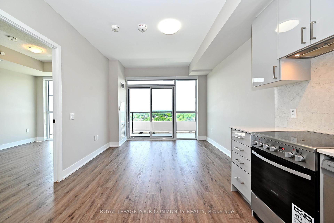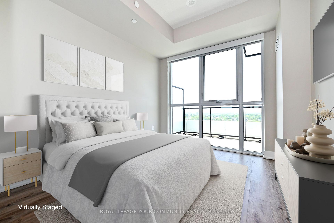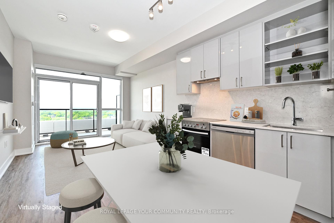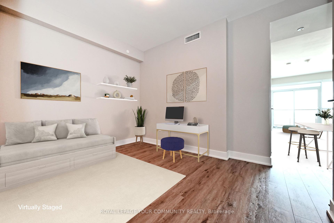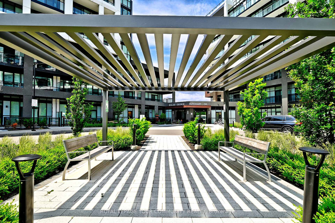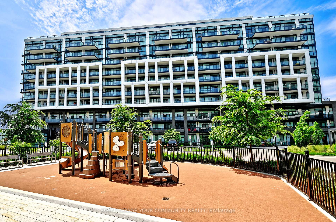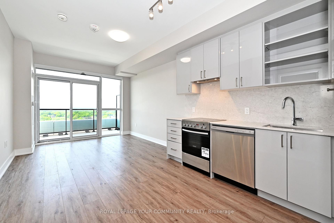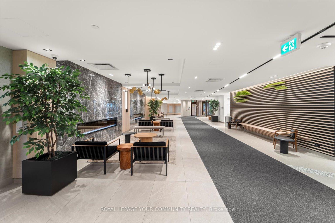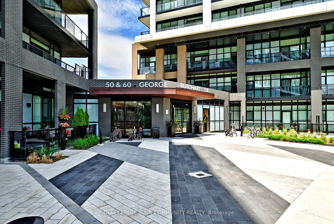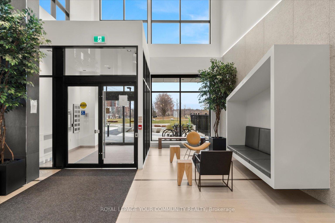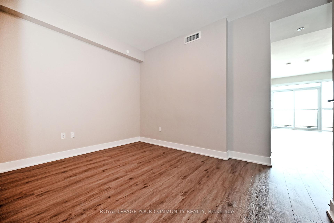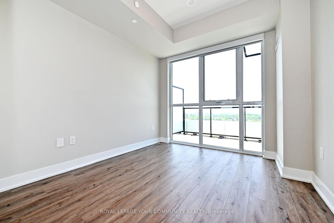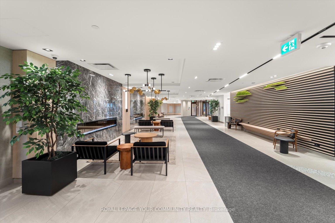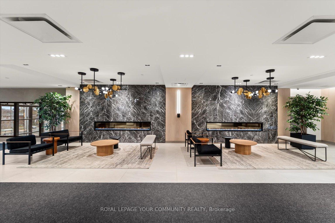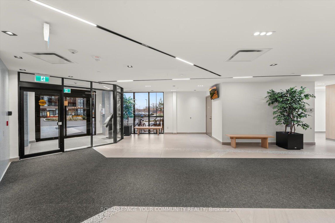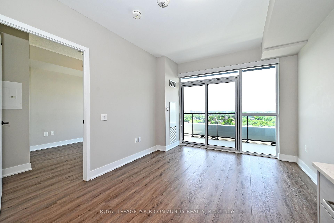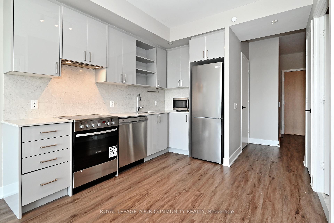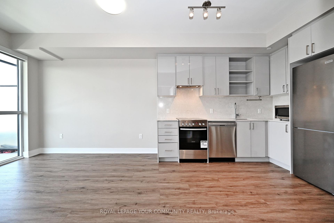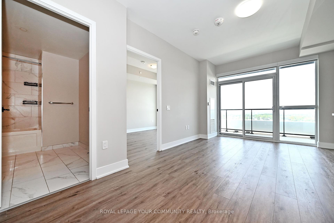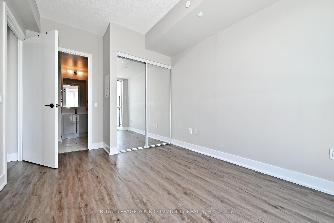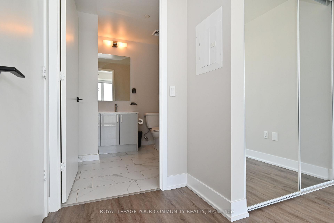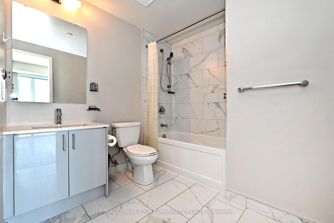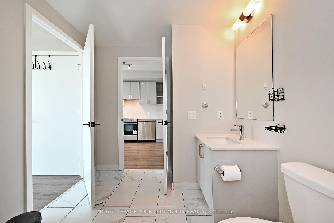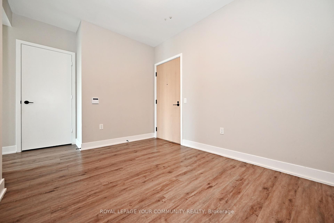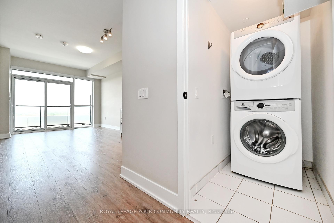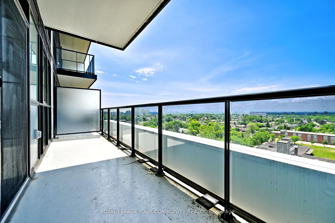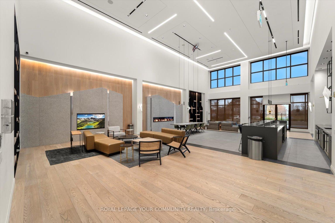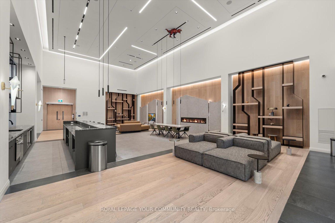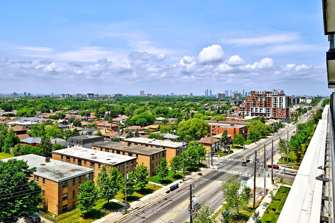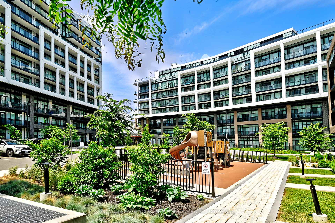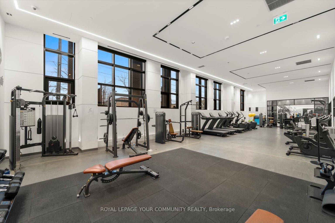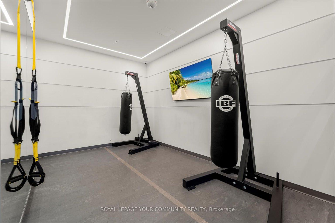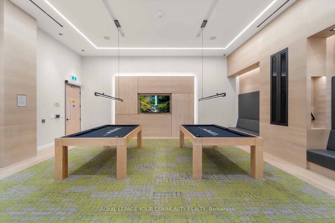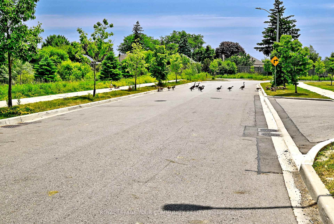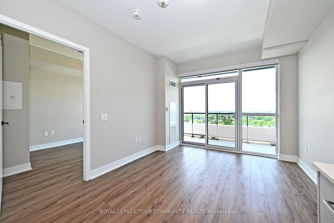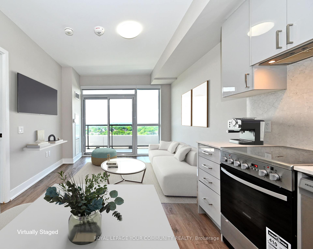$2,450
Available - For Rent
Listing ID: W12235451
50 George Butchart Driv , Toronto, M3K 0C9, Toronto
| *Well Appointed Condo Filled With Natural Sunlight* This Executive, Open Concept Floor Plan Suite Features Contemporary Desired Finishes Throughout Including: Expansive Windows, Chic Kitchen With Quartz Countertop, Window Coverings & Neutral Laminate Flooring. Versatile Den Can Be Used For Office/Work-At-Home Lifestyle or 2nd Bedroom/Nursery. Entertain On The Balcony, With Soaring Views. Enjoy State of the Art Resort Style Amenities Including: 24/7 Concierge, Pet Spa, Fully Equipped Fitness Facility Centre, Yoga Studio Room, Weight Room, Expansive Outdoor Terrace, Tech Lounge Areas, Dining Areas & BBQ's. Superior Proximity Location & Conveniently Located To: Parks with Trails, Sports Facilities, Playgrounds, Restaurants, Shops, Downsview Park Merchants & Farmers Market, Highways, Transit, Schools + York University. This Address Offers a Blend of Urban Convenience and Natural Space with a Vibrant Green Space Next Door. It's Well-Suited For a Single Person/Professionals, Students/Young Couple Looking For An All-in-One Locale in Toronto. Show With Confidence. |
| Price | $2,450 |
| Taxes: | $0.00 |
| Occupancy: | Vacant |
| Address: | 50 George Butchart Driv , Toronto, M3K 0C9, Toronto |
| Postal Code: | M3K 0C9 |
| Province/State: | Toronto |
| Directions/Cross Streets: | Keele St / Sheppard Ave |
| Level/Floor | Room | Length(ft) | Width(ft) | Descriptions | |
| Room 1 | Flat | Living Ro | 10.4 | 10.4 | Laminate, Combined w/Dining, W/O To Balcony |
| Room 2 | Flat | Dining Ro | 10.4 | 10.4 | Laminate, Combined w/Living, Open Concept |
| Room 3 | Flat | Kitchen | 9.64 | 9.81 | Laminate, Stone Counters, Open Concept |
| Room 4 | Flat | Den | 8.72 | 8.33 | Laminate, Separate Room |
| Room 5 | Flat | Bedroom | 9.41 | 12.73 | Laminate, Double Closet, Window Floor to Ceil |
| Room 6 |
| Washroom Type | No. of Pieces | Level |
| Washroom Type 1 | 4 | Flat |
| Washroom Type 2 | 0 | |
| Washroom Type 3 | 0 | |
| Washroom Type 4 | 0 | |
| Washroom Type 5 | 0 |
| Total Area: | 0.00 |
| Approximatly Age: | 0-5 |
| Washrooms: | 1 |
| Heat Type: | Fan Coil |
| Central Air Conditioning: | Central Air |
| Elevator Lift: | True |
| Although the information displayed is believed to be accurate, no warranties or representations are made of any kind. |
| ROYAL LEPAGE YOUR COMMUNITY REALTY |
|
|

Shawn Syed, AMP
Broker
Dir:
416-786-7848
Bus:
(416) 494-7653
Fax:
1 866 229 3159
| Virtual Tour | Book Showing | Email a Friend |
Jump To:
At a Glance:
| Type: | Com - Condo Apartment |
| Area: | Toronto |
| Municipality: | Toronto W05 |
| Neighbourhood: | Downsview-Roding-CFB |
| Style: | Apartment |
| Approximate Age: | 0-5 |
| Beds: | 1+1 |
| Baths: | 1 |
| Fireplace: | N |
Locatin Map:

