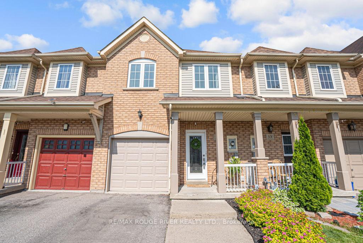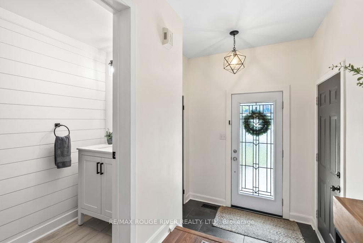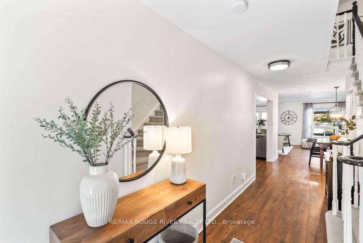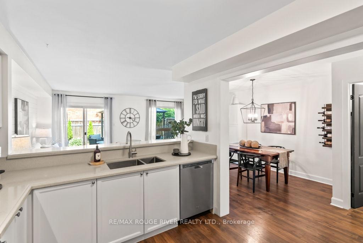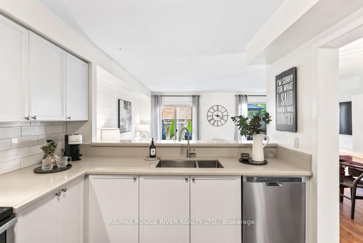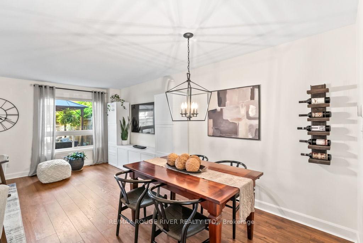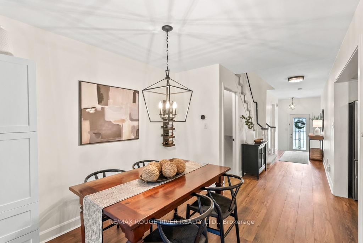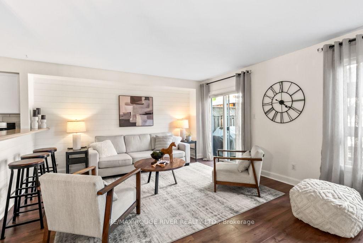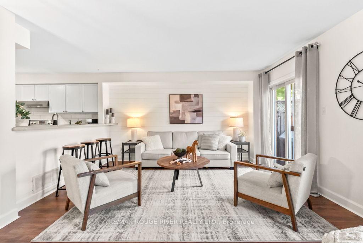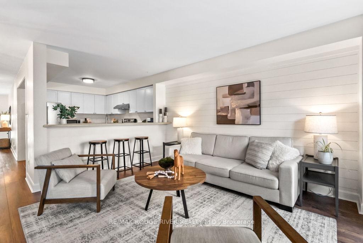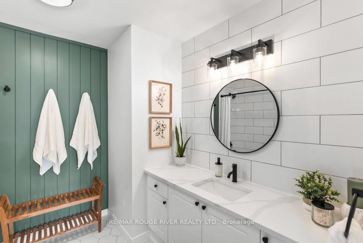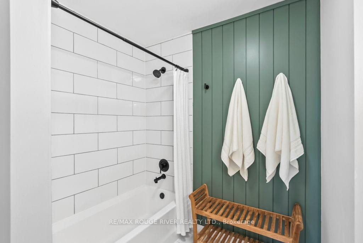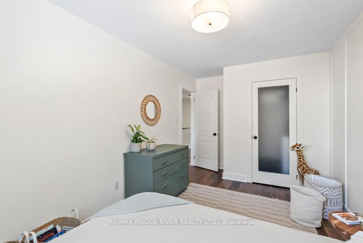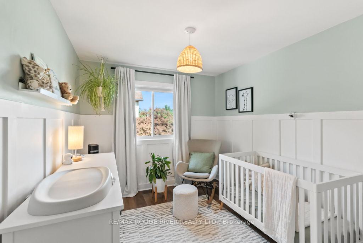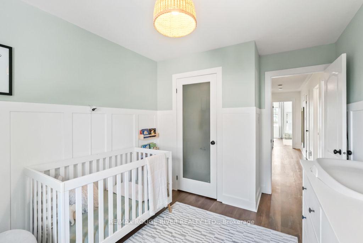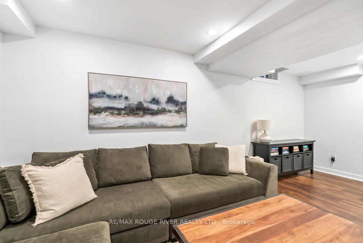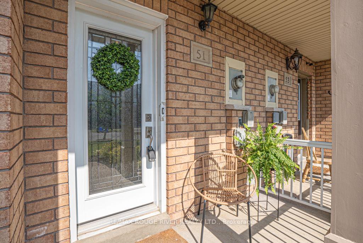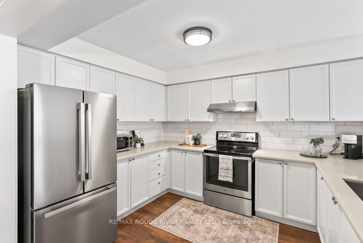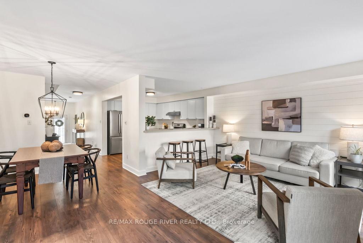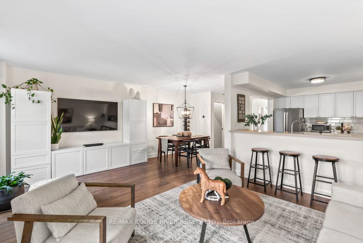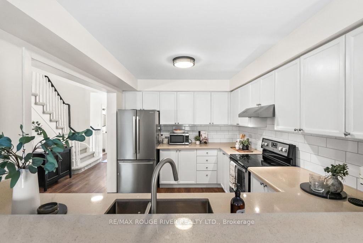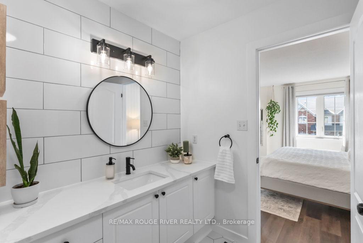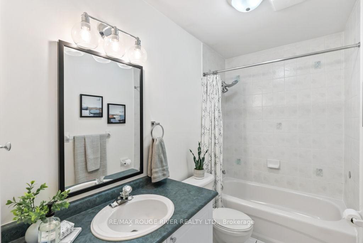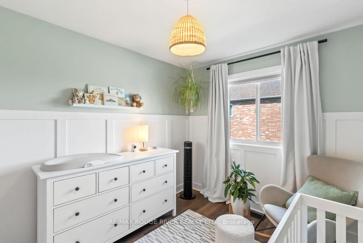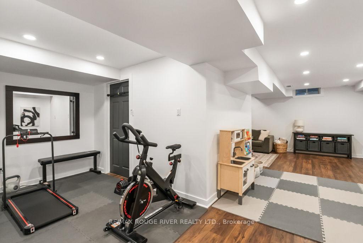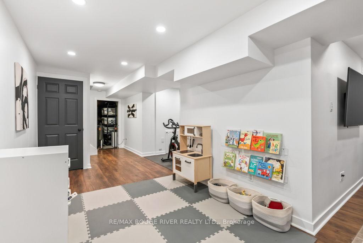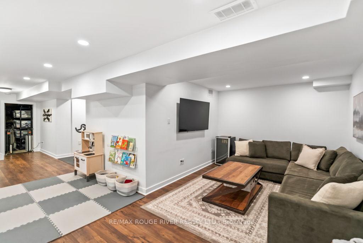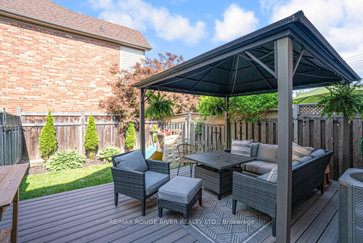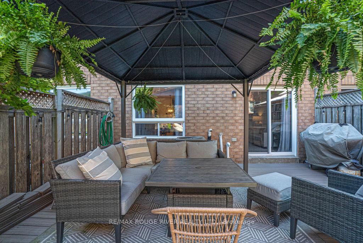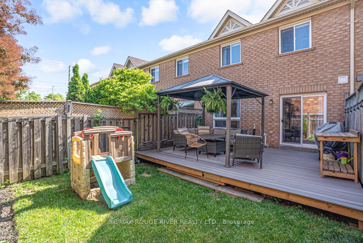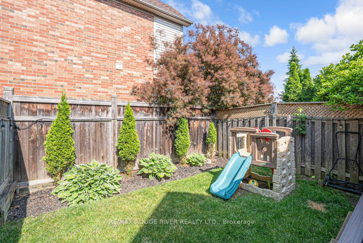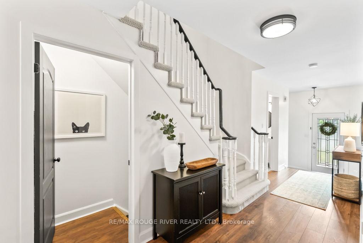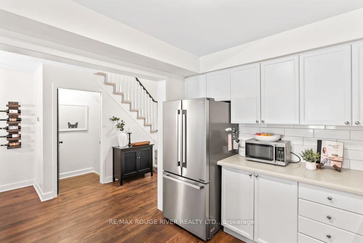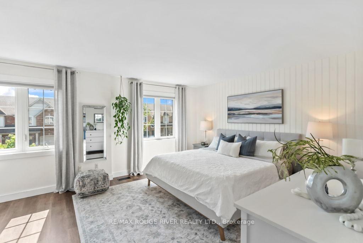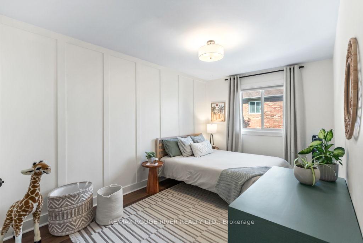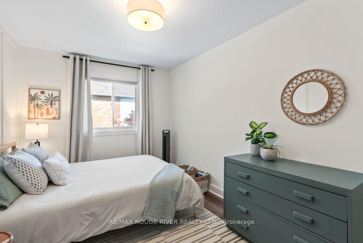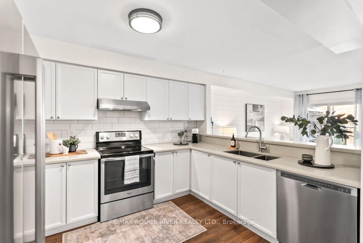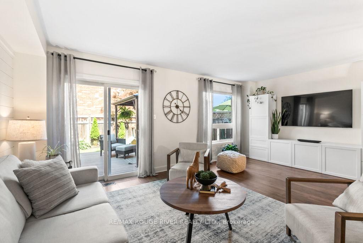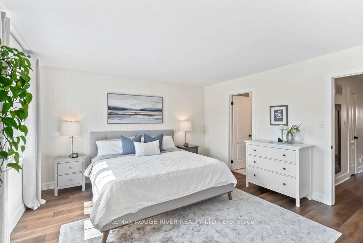$749,900
Available - For Sale
Listing ID: E12229401
51 Plantation Cour , Whitby, L1P 1R1, Durham
| Step into this stunningly updated spacious 3-bedroom, 3-bathroom townhome offering style, function, and comfort in every corner. Beautifully renovated throughout, this home features an open-concept main floor with wide plank laminate flooring, designer lighting, and a charming shiplap accent wall. The spacious living and dining area flows seamlessly to a private composite deck and landscaped, fenced backyard perfect for entertaining or relaxing outdoors. The chef-inspired kitchen boasts quartz countertops, a breakfast bar, subway tile backsplash, and modern finishes, while the main floor is completed by a sleek, updated powder room. Upstairs, the serene primary suite showcases luxury vinyl flooring, a bead board feature wall with coastal flair, a generous walk-in closet, and a spa-like ensuite featuring hexagon tile flooring, quartz vanity, shiplap accents, and custom tile backsplash. Two additional bedrooms offer unique feature walls, frosted glass closet doors, and share a beautifully updated full bath. The fully finished basement provides exceptional bonus space with a rec room, gym, and playroom, plus ample storage. Stylish black light fixtures, updated trim, hardware, and vent covers throughout add to the homes cohesive, modern look. Gas hook up for BBQ! Located in a family-friendly neighbourhood near excellent schools, parks, and transit, with easy access to Highways 407 and 401, this home checks every box. |
| Price | $749,900 |
| Taxes: | $5115.50 |
| Occupancy: | Owner |
| Address: | 51 Plantation Cour , Whitby, L1P 1R1, Durham |
| Directions/Cross Streets: | Country Lane/Rossland |
| Rooms: | 6 |
| Rooms +: | 3 |
| Bedrooms: | 3 |
| Bedrooms +: | 0 |
| Family Room: | T |
| Basement: | Finished |
| Level/Floor | Room | Length(ft) | Width(ft) | Descriptions | |
| Room 1 | Main | Living Ro | 18.5 | 13.97 | Open Concept, W/O To Deck, Laminate |
| Room 2 | Main | Dining Ro | 9.32 | 8.46 | Open Concept, Overlooks Living, Laminate |
| Room 3 | Main | Kitchen | 15.91 | 12.04 | Quartz Counter, Breakfast Bar, Custom Backsplash |
| Room 4 | Second | Primary B | 18.73 | 15.48 | 4 Pc Ensuite, Walk-In Closet(s), Large Window |
| Room 5 | Second | Bedroom 2 | 18.34 | 11.84 | Large Closet, Vinyl Floor, Window |
| Room 6 | Second | Bedroom 3 | 13.81 | 12.04 | Large Closet, Vinyl Floor, Window |
| Room 7 | Basement | Family Ro | 12.14 | 9.84 | Pot Lights, Laminate, Open Concept |
| Room 8 | Basement | Exercise | 17.71 | 7.87 | Pot Lights, Laminate, Open Concept |
| Room 9 | Basement | Play | 9.84 | 6.56 | Pot Lights, Laminate, Open Concept |
| Washroom Type | No. of Pieces | Level |
| Washroom Type 1 | 4 | Second |
| Washroom Type 2 | 2 | Main |
| Washroom Type 3 | 0 | |
| Washroom Type 4 | 0 | |
| Washroom Type 5 | 0 |
| Total Area: | 0.00 |
| Property Type: | Att/Row/Townhouse |
| Style: | 2-Storey |
| Exterior: | Brick, Vinyl Siding |
| Garage Type: | Attached |
| (Parking/)Drive: | Private |
| Drive Parking Spaces: | 2 |
| Park #1 | |
| Parking Type: | Private |
| Park #2 | |
| Parking Type: | Private |
| Pool: | None |
| Approximatly Square Footage: | 1500-2000 |
| Property Features: | Library, Park |
| CAC Included: | N |
| Water Included: | N |
| Cabel TV Included: | N |
| Common Elements Included: | N |
| Heat Included: | N |
| Parking Included: | N |
| Condo Tax Included: | N |
| Building Insurance Included: | N |
| Fireplace/Stove: | N |
| Heat Type: | Forced Air |
| Central Air Conditioning: | Central Air |
| Central Vac: | N |
| Laundry Level: | Syste |
| Ensuite Laundry: | F |
| Sewers: | Sewer |
$
%
Years
This calculator is for demonstration purposes only. Always consult a professional
financial advisor before making personal financial decisions.
| Although the information displayed is believed to be accurate, no warranties or representations are made of any kind. |
| RE/MAX ROUGE RIVER REALTY LTD. |
|
|

Shawn Syed, AMP
Broker
Dir:
416-786-7848
Bus:
(416) 494-7653
Fax:
1 866 229 3159
| Virtual Tour | Book Showing | Email a Friend |
Jump To:
At a Glance:
| Type: | Freehold - Att/Row/Townhouse |
| Area: | Durham |
| Municipality: | Whitby |
| Neighbourhood: | Williamsburg |
| Style: | 2-Storey |
| Tax: | $5,115.5 |
| Beds: | 3 |
| Baths: | 3 |
| Fireplace: | N |
| Pool: | None |
Locatin Map:
Payment Calculator:

