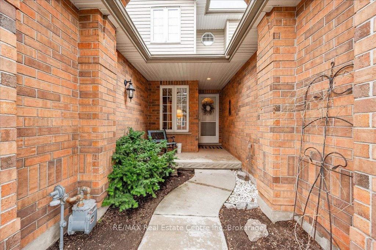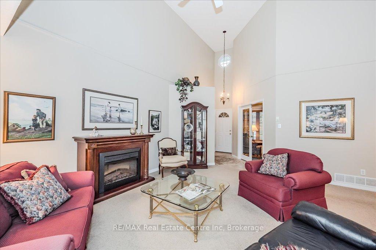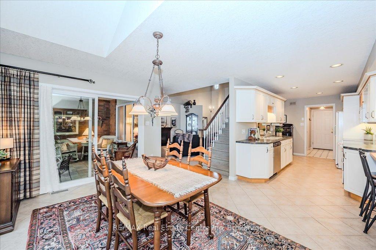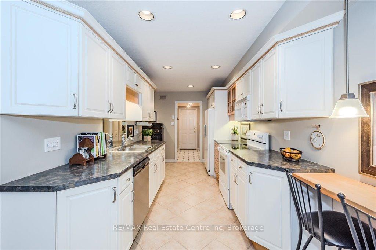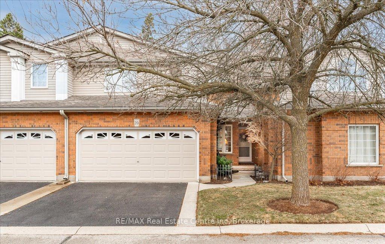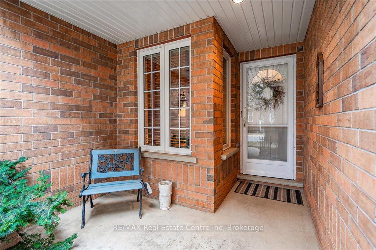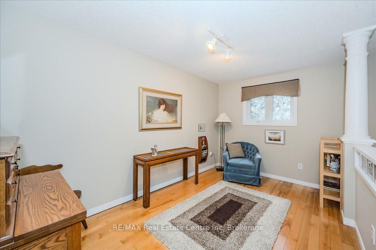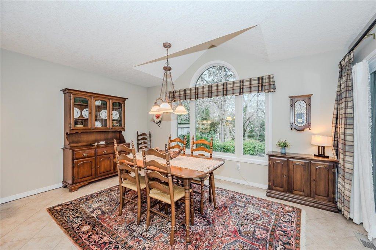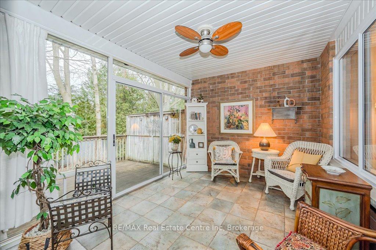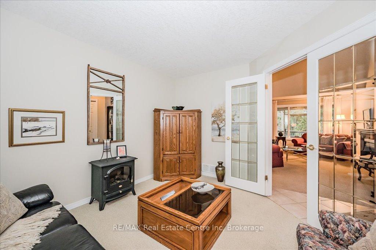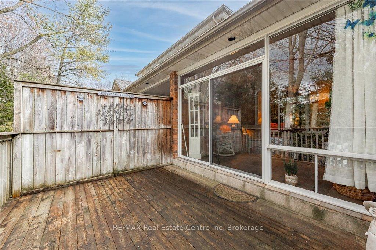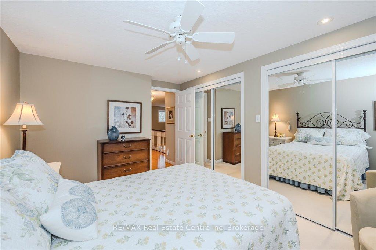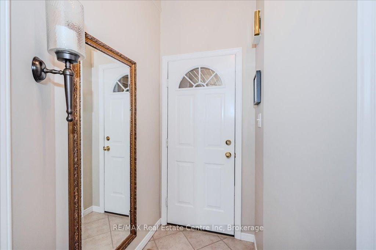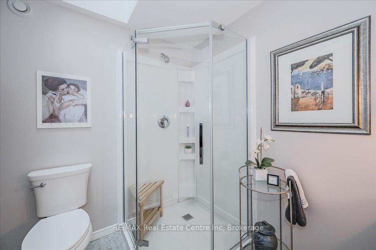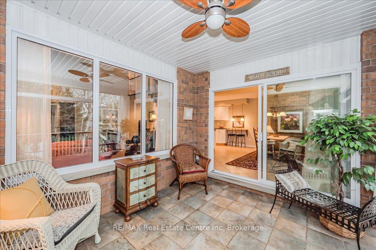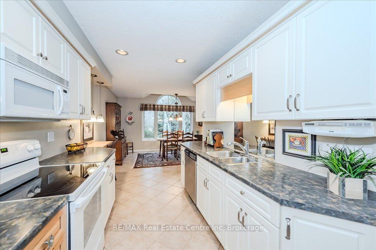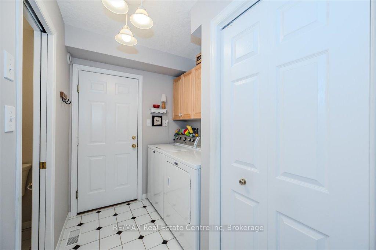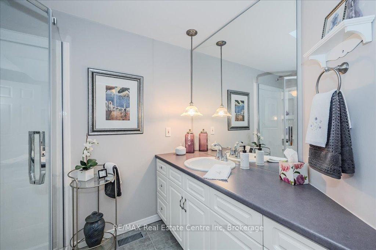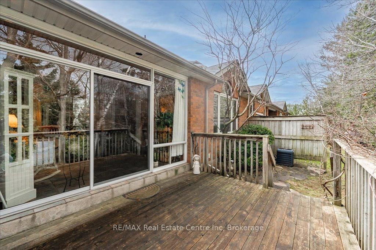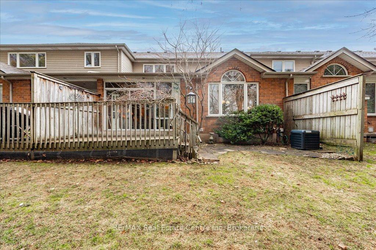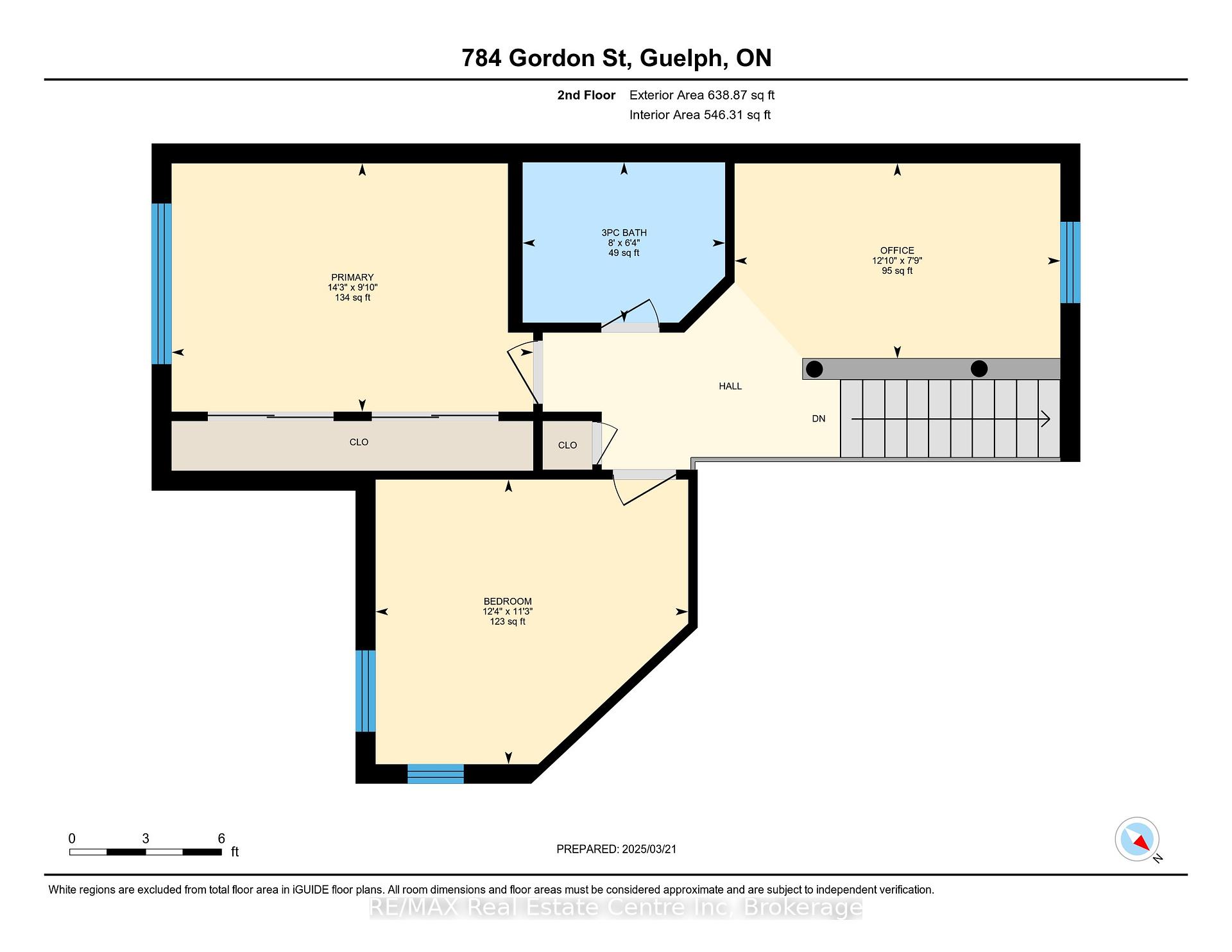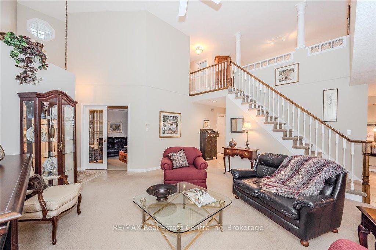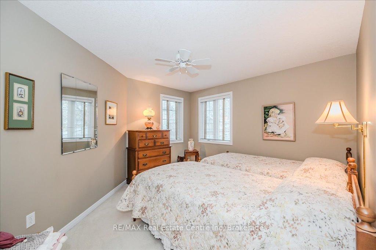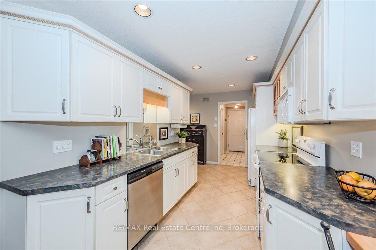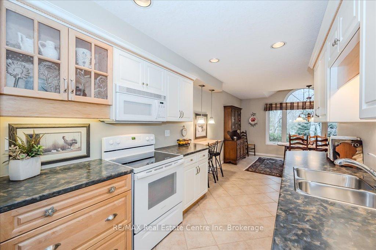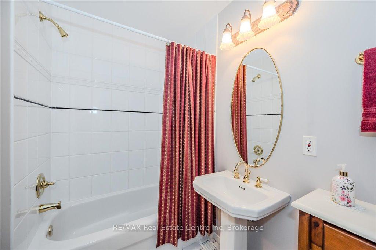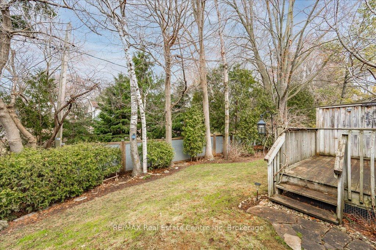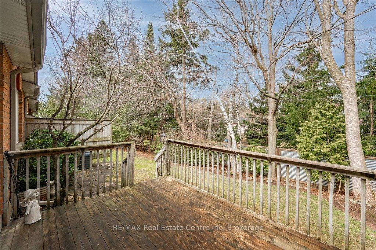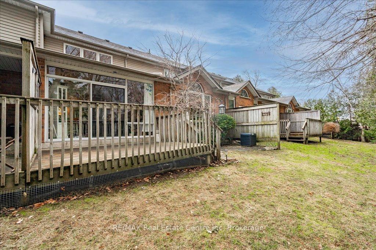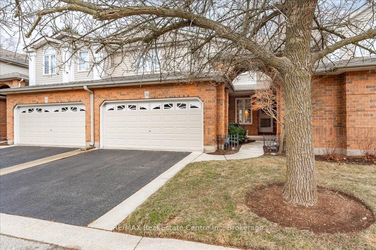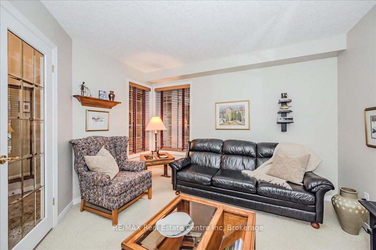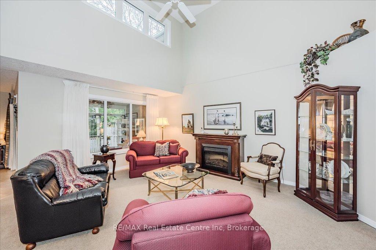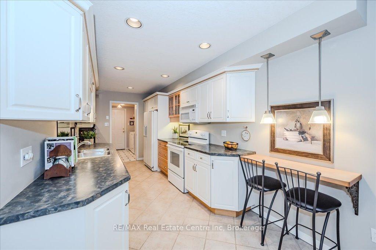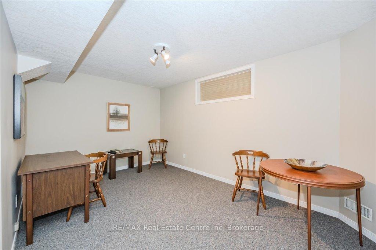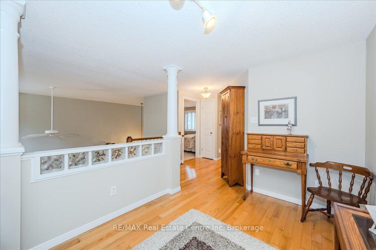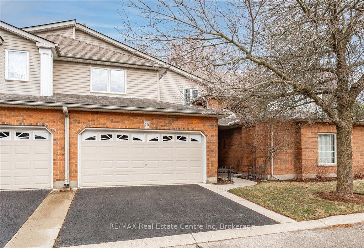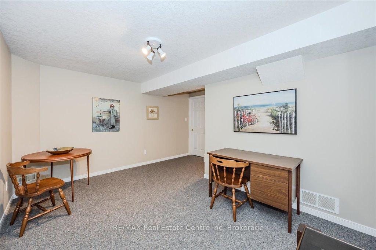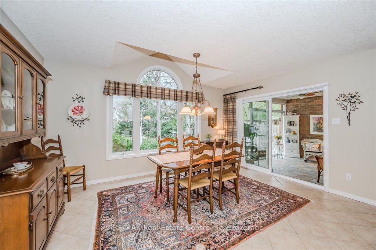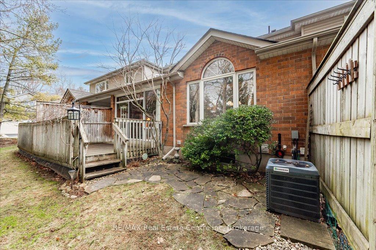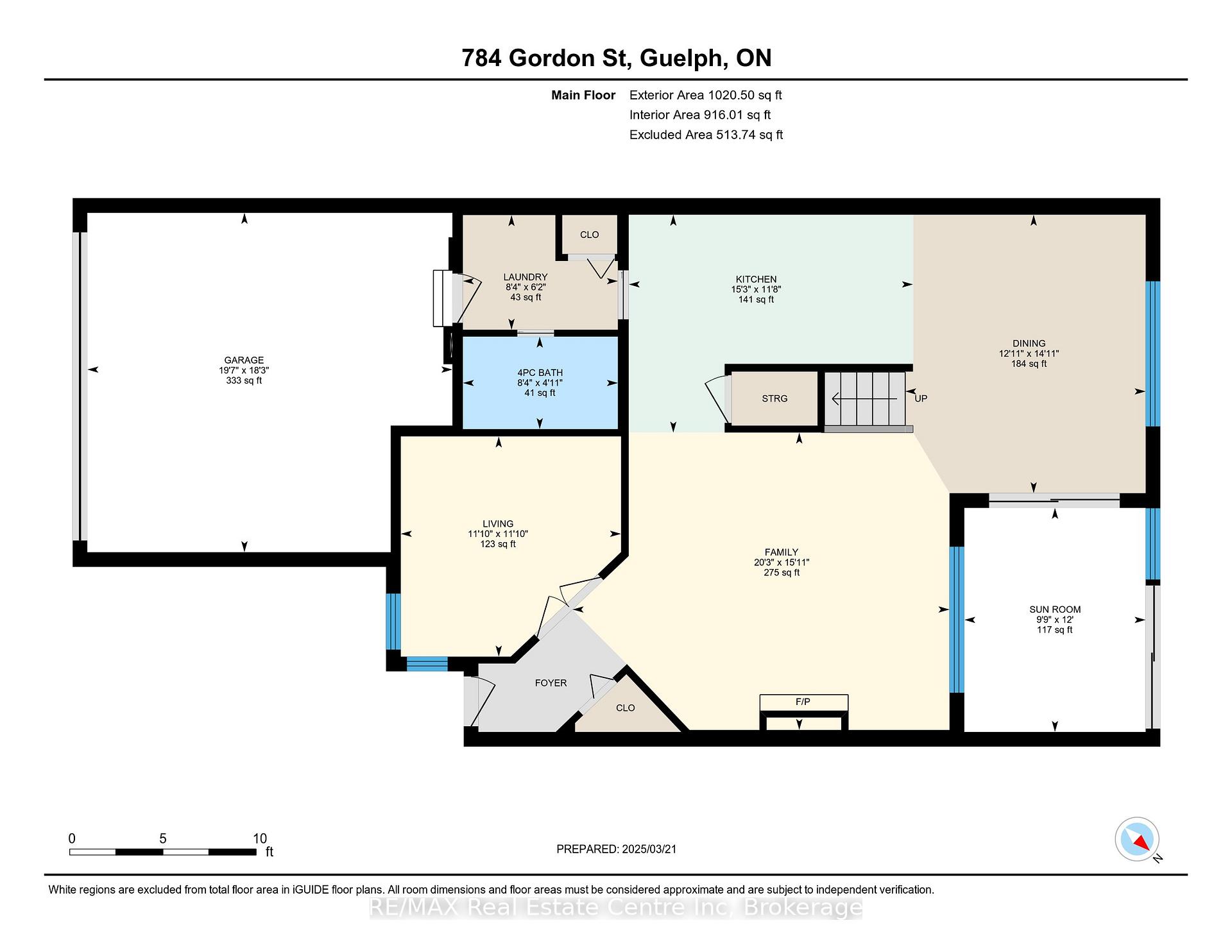$729,900
Available - For Sale
Listing ID: X12116392
784 Gordon Stre , Guelph, N1G 5C8, Wellington
| DOUBLE GARAGE, NEW DECK, GORGEOUS PRIVATE YARD! Barber Estates is an exclusive community of executive townhomes, located in the heart of south Guelph, just steps from the University. This meticulously maintained, move-in ready home greets you with a cozy office/den with french doors just inside the main entrance. The spacious great room is the center of this home and features a soaring cathedral ceiling. The immaculate kitchen has an abundance of crisp white cabinetry and plenty of counter space. The huge dining room will accommodate the whole family so hosting holiday get-togethers will be a breeze! Sliding glass doors lead out to a bright 3-season sunroom, the perfect place to unwind. A second set of sliders walks out to a wood deck and a super private yard. There's a laundry/mudroom leading out to the double garage and a full 4 piece bathroom completing the main floor. Upstairs, you'll find a cozy loft area that's perfect for a library or a TV room. Two spacious bedrooms include a large primary with a wall of closets and a sky-lit bathroom. The partly finished basement offers a finished all-purpose room and loads of unfinished storage space with roughed-in bathroom plumbing and endless potential. Condo fee includes grass cutting, snow shoveling/salting of driveways and walkways right to the door and all exterior building maintenance. This immaculate home is walking distance to all the shopping and restaurants you'll ever need. Book your viewing today! |
| Price | $729,900 |
| Taxes: | $5291.78 |
| Assessment Year: | 2025 |
| Occupancy: | Vacant |
| Address: | 784 Gordon Stre , Guelph, N1G 5C8, Wellington |
| Postal Code: | N1G 5C8 |
| Province/State: | Wellington |
| Directions/Cross Streets: | Harvard Rd |
| Level/Floor | Room | Length(ft) | Width(ft) | Descriptions | |
| Room 1 | Main | Den | 11.81 | 11.81 | |
| Room 2 | Main | Great Roo | 20.01 | 15.74 | |
| Room 3 | Main | Kitchen | 15.09 | 11.48 | |
| Room 4 | Main | Dining Ro | 14.76 | 12.79 | |
| Room 5 | Main | Sunroom | 11.81 | 9.51 | |
| Room 6 | Main | Laundry | 8.2 | 5.9 | |
| Room 7 | Main | Bathroom | 8.2 | 4.92 | 4 Pc Bath |
| Room 8 | Second | Primary B | 14.1 | 9.51 | |
| Room 9 | Second | Bedroom | 12.14 | 11.15 | |
| Room 10 | Second | Bathroom | 7.87 | 6.23 | 3 Pc Bath |
| Room 11 | Second | Loft | 12.79 | 7.54 |
| Washroom Type | No. of Pieces | Level |
| Washroom Type 1 | 3 | |
| Washroom Type 2 | 4 | |
| Washroom Type 3 | 0 | |
| Washroom Type 4 | 0 | |
| Washroom Type 5 | 0 |
| Total Area: | 0.00 |
| Approximatly Age: | 16-30 |
| Sprinklers: | Smok |
| Washrooms: | 2 |
| Heat Type: | Forced Air |
| Central Air Conditioning: | Central Air |
| Elevator Lift: | False |
$
%
Years
This calculator is for demonstration purposes only. Always consult a professional
financial advisor before making personal financial decisions.
| Although the information displayed is believed to be accurate, no warranties or representations are made of any kind. |
| RE/MAX Real Estate Centre Inc |
|
|

Shawn Syed, AMP
Broker
Dir:
416-786-7848
Bus:
(416) 494-7653
Fax:
1 866 229 3159
| Virtual Tour | Book Showing | Email a Friend |
Jump To:
At a Glance:
| Type: | Com - Condo Townhouse |
| Area: | Wellington |
| Municipality: | Guelph |
| Neighbourhood: | Kortright East |
| Style: | 2-Storey |
| Approximate Age: | 16-30 |
| Tax: | $5,291.78 |
| Maintenance Fee: | $660 |
| Beds: | 2 |
| Baths: | 2 |
| Fireplace: | Y |
Locatin Map:
Payment Calculator:

