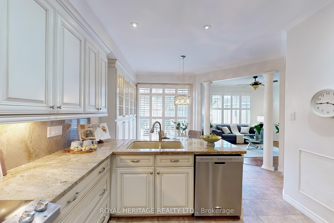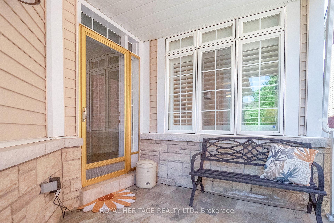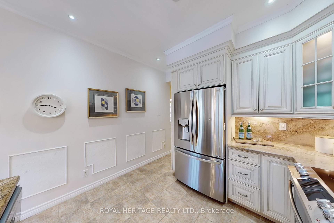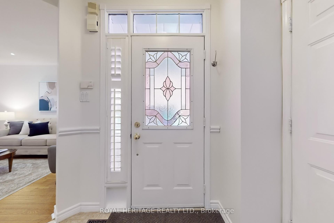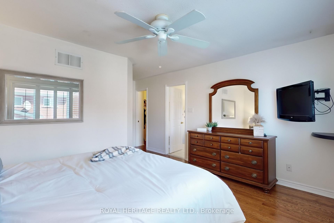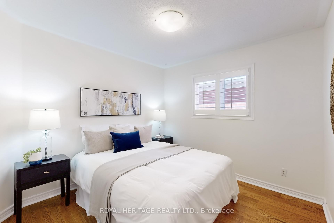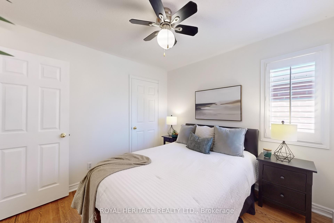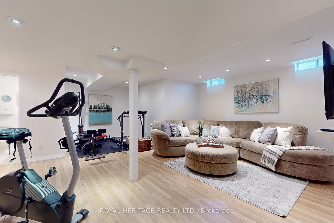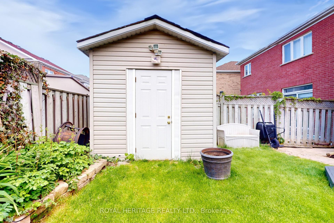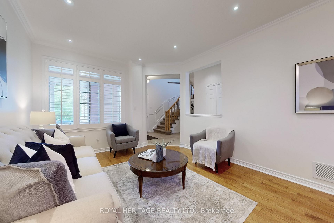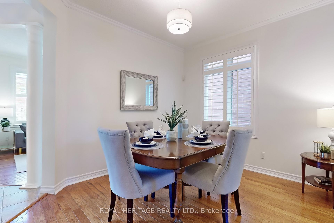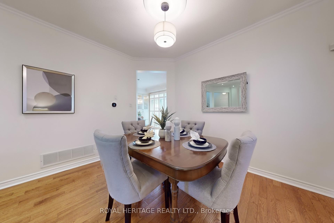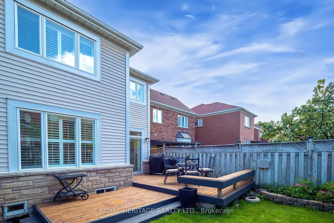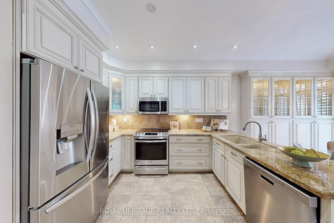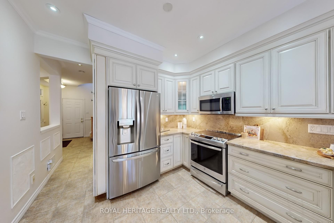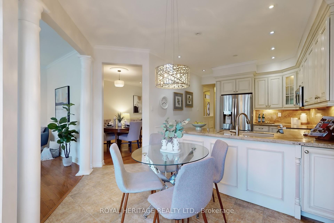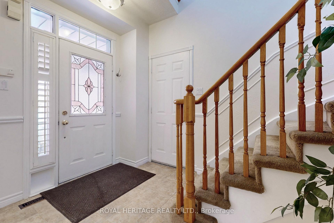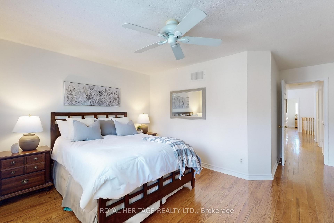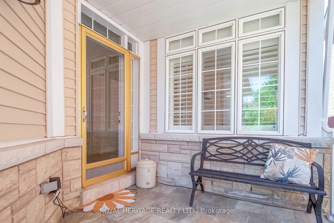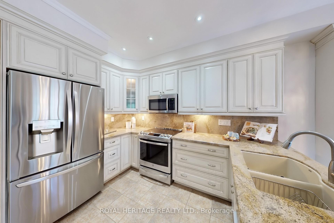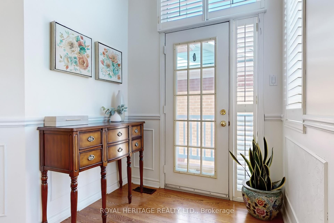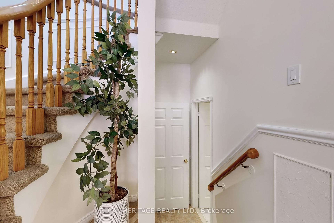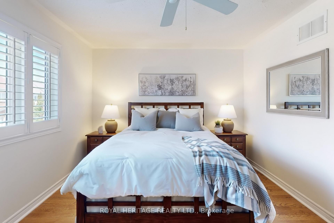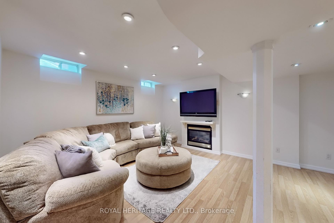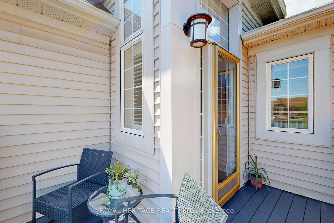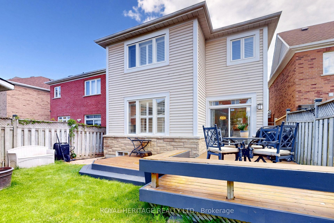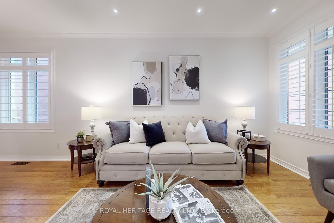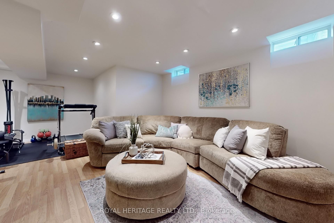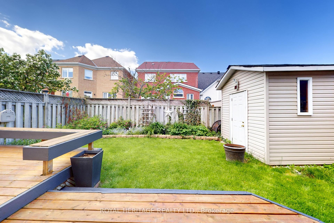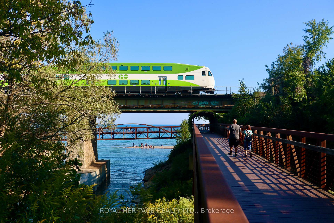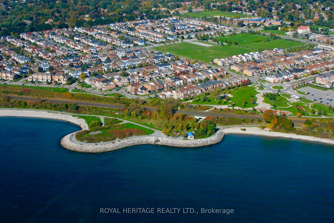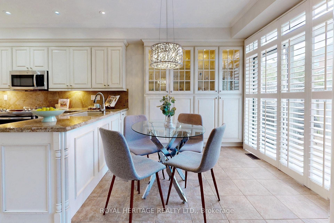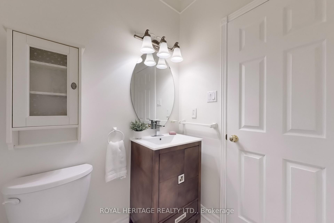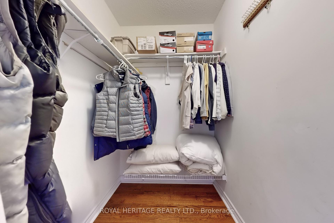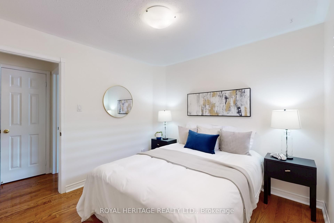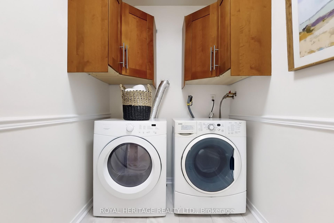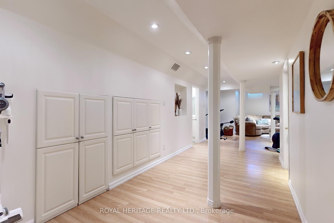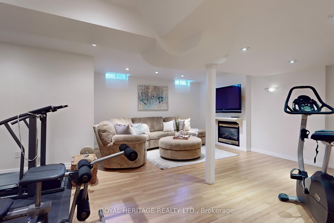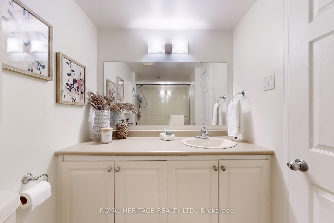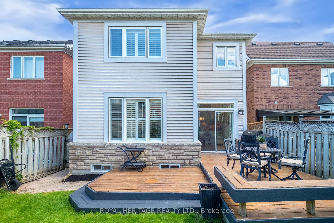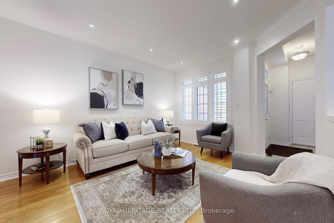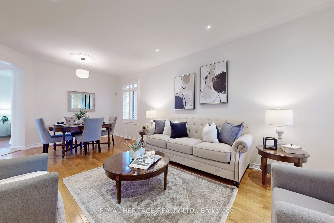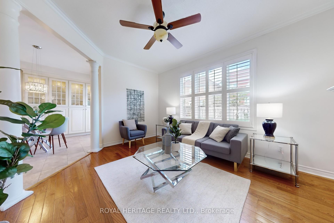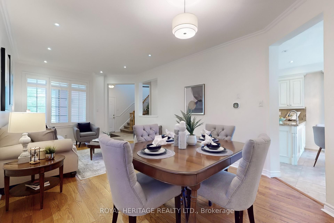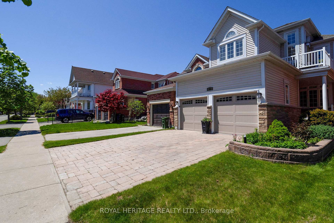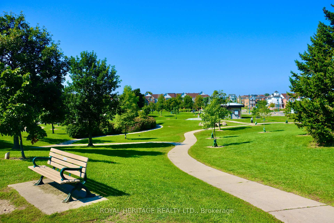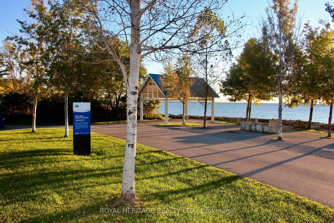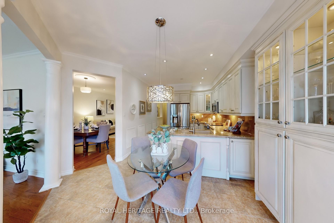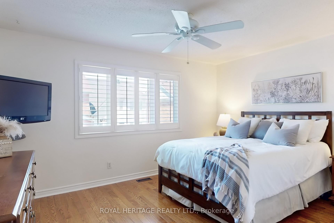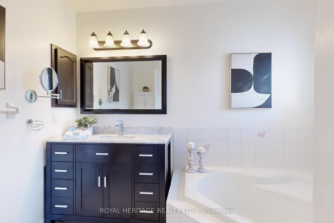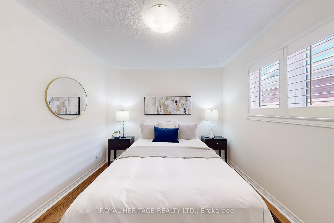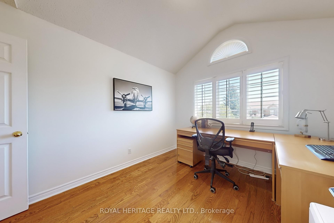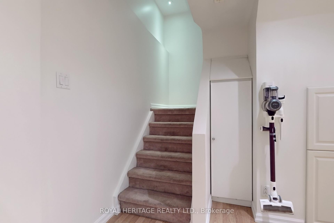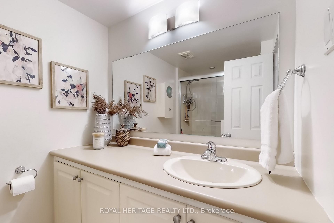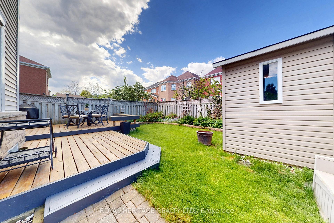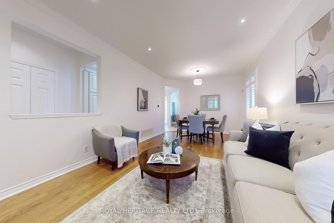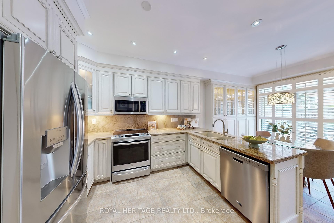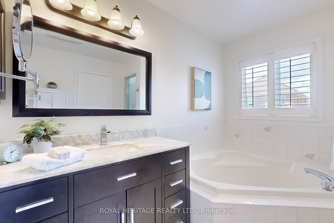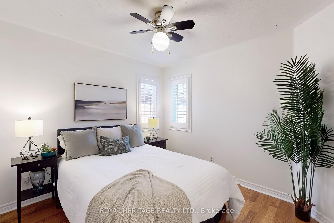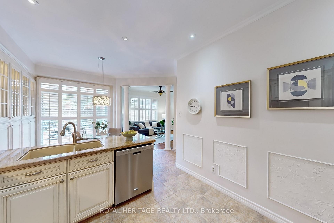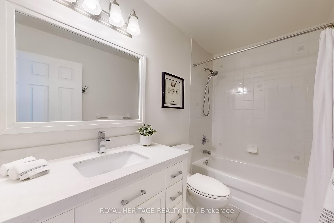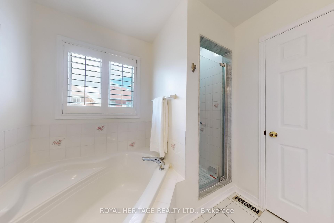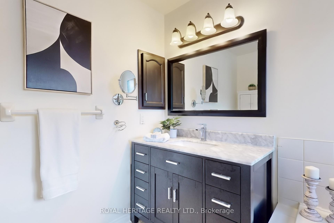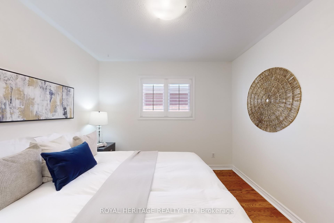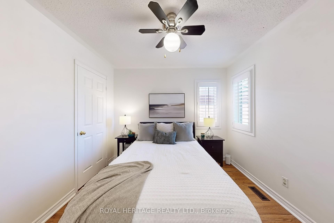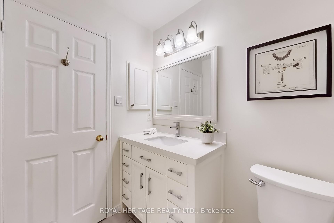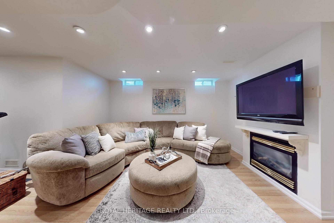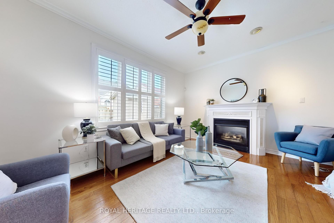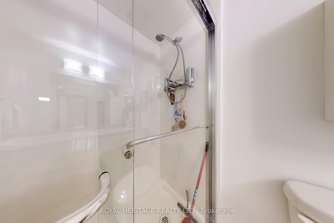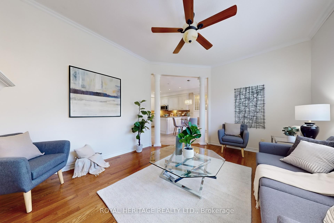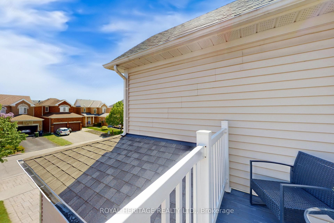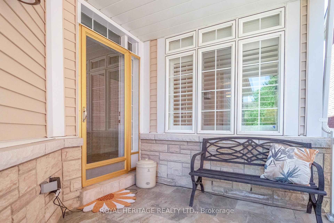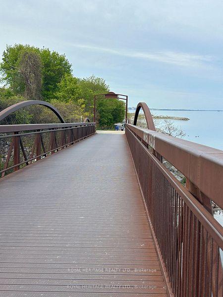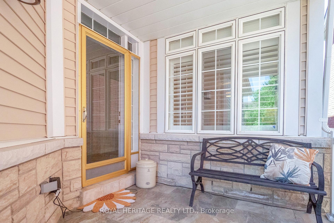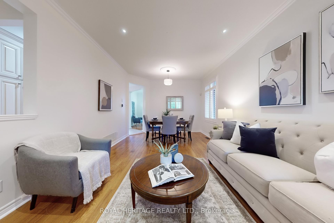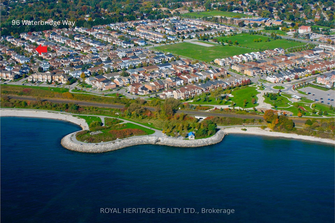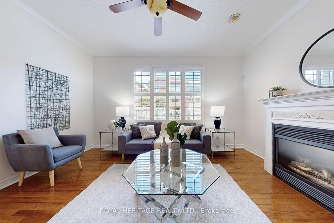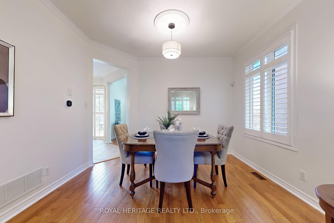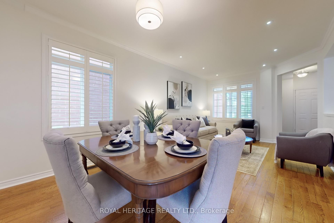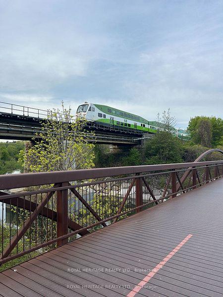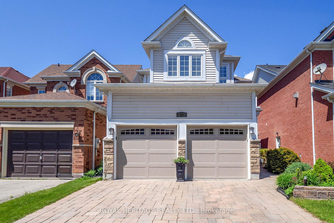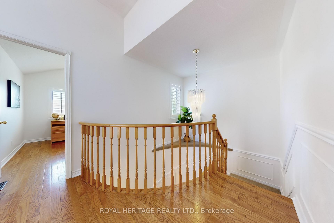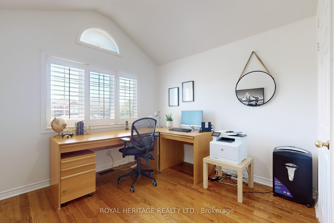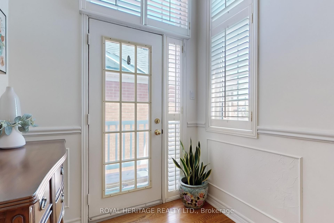$1,188,000
Available - For Sale
Listing ID: E12208996
96 Waterbridge Way , Toronto, M1C 5C1, Toronto
| Just steps from Lake Ontario, Rouge Go Station and the Beautiful Port Union Waterfront Park, this family home is nestled in the heart of one of Toronto's most desirable lakeside communities. This well maintained 4-bedroom, 4-bathroom, detached home offers over 2500 sf of total living space and an ideal blend of comfort, functionality, and location. Enter from the covered porch, and step into a generous foyer that leads you to an inviting open-concept living and dining area, perfect for entertaining. The updated eat-in kitchen, showcases elegant granite countertops, custom cabinetry, a granite sink, upgraded modern appliances, and a walkout to a private backyard deck. Adjacent to the kitchen, the cozy family room features a charming gas fireplace and a large picture window overlooking the landscaped backyard. Upstairs, the primary bedroom retreat includes a spacious walk-in closet and a private 4-piece ensuite complete with a soaker tub and separate shower. A second-floor laundry room is spacious and adds exceptional convenience. The fourth bedroom is currently set up as a home office with a beautiful picture window. You'll also love the second floor sun deck, perfect for morning coffee or an evening glass of wine. Additional features include: hardwood flooring, fenced in yard, an interlock driveway, double car garage with upgraded flooring, and california shutters throughout. Enjoy the convenience of being just minutes from highway 401 and walking distance to top-rated schools, a community centre, tennis courts, shops, eateries, parks and greenspaces, a public library and waterfront trials. Waterbridge Way is a highly sought-after, family-friendly street in a vibrant waterfront community. Don't miss your chance to live in this incredible neighbourhood! |
| Price | $1,188,000 |
| Taxes: | $5064.26 |
| Occupancy: | Owner |
| Address: | 96 Waterbridge Way , Toronto, M1C 5C1, Toronto |
| Directions/Cross Streets: | Port Union Rd/Lawrence Ave. E |
| Rooms: | 11 |
| Bedrooms: | 4 |
| Bedrooms +: | 0 |
| Family Room: | T |
| Basement: | Finished |
| Level/Floor | Room | Length(ft) | Width(ft) | Descriptions | |
| Room 1 | Main | Kitchen | 10.82 | 33.55 | Granite Counters, W/O To Deck, Overlooks Backyard |
| Room 2 | Main | Living Ro | 21.78 | 11.09 | Combined w/Dining, Hardwood Floor |
| Room 3 | Main | Dining Ro | 21.78 | 11.09 | Combined w/Living, Hardwood Floor, Picture Window |
| Room 4 | Main | Family Ro | 14.6 | 11.09 | Picture Window, Overlooks Backyard, Gas Fireplace |
| Room 5 | Second | Primary B | 14.6 | 10.99 | Picture Window, Overlooks Backyard, Walk-In Closet(s) |
| Room 6 | Second | Bedroom 2 | 9.84 | 9.84 | Hardwood Floor, California Shutters |
| Room 7 | Second | Bedroom 3 | 9.84 | 9.84 | Hardwood Floor, California Shutters |
| Room 8 | Second | Bedroom 4 | 9.84 | 9.09 | Hardwood Floor, Picture Window |
| Room 9 | Second | Laundry | 8.1 | 5.51 | Tile Floor |
| Room 10 | Basement | Family Ro | 39.88 | 21.88 | Gas Fireplace, Laminate, Pot Lights |
| Room 11 | Basement | Utility R | 15.74 | 8.53 | Laundry Sink |
| Room 12 |
| Washroom Type | No. of Pieces | Level |
| Washroom Type 1 | 4 | Second |
| Washroom Type 2 | 4 | Second |
| Washroom Type 3 | 3 | Basement |
| Washroom Type 4 | 2 | In Betwe |
| Washroom Type 5 | 0 |
| Total Area: | 0.00 |
| Approximatly Age: | 16-30 |
| Property Type: | Detached |
| Style: | 2-Storey |
| Exterior: | Stone, Vinyl Siding |
| Garage Type: | Attached |
| (Parking/)Drive: | Private |
| Drive Parking Spaces: | 2 |
| Park #1 | |
| Parking Type: | Private |
| Park #2 | |
| Parking Type: | Private |
| Pool: | None |
| Approximatly Age: | 16-30 |
| Approximatly Square Footage: | 1500-2000 |
| CAC Included: | N |
| Water Included: | N |
| Cabel TV Included: | N |
| Common Elements Included: | N |
| Heat Included: | N |
| Parking Included: | N |
| Condo Tax Included: | N |
| Building Insurance Included: | N |
| Fireplace/Stove: | Y |
| Heat Type: | Forced Air |
| Central Air Conditioning: | Central Air |
| Central Vac: | N |
| Laundry Level: | Syste |
| Ensuite Laundry: | F |
| Sewers: | Sewer |
| Utilities-Cable: | Y |
| Utilities-Hydro: | Y |
$
%
Years
This calculator is for demonstration purposes only. Always consult a professional
financial advisor before making personal financial decisions.
| Although the information displayed is believed to be accurate, no warranties or representations are made of any kind. |
| ROYAL HERITAGE REALTY LTD. |
|
|

Shawn Syed, AMP
Broker
Dir:
416-786-7848
Bus:
(416) 494-7653
Fax:
1 866 229 3159
| Virtual Tour | Book Showing | Email a Friend |
Jump To:
At a Glance:
| Type: | Freehold - Detached |
| Area: | Toronto |
| Municipality: | Toronto E10 |
| Neighbourhood: | Centennial Scarborough |
| Style: | 2-Storey |
| Approximate Age: | 16-30 |
| Tax: | $5,064.26 |
| Beds: | 4 |
| Baths: | 4 |
| Fireplace: | Y |
| Pool: | None |
Locatin Map:
Payment Calculator:

