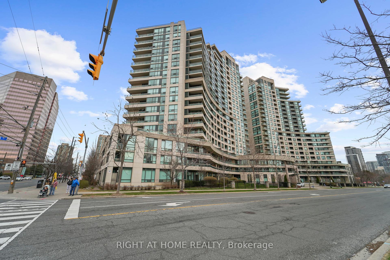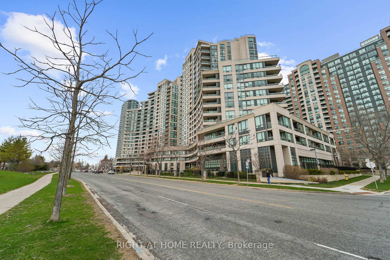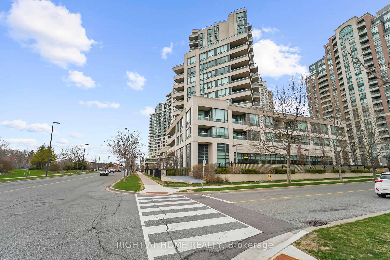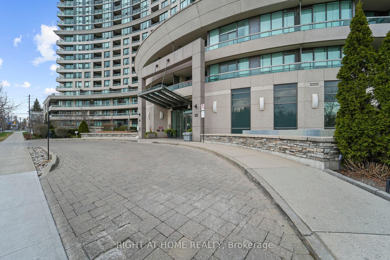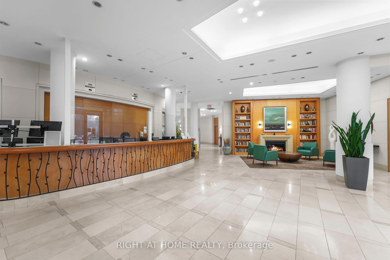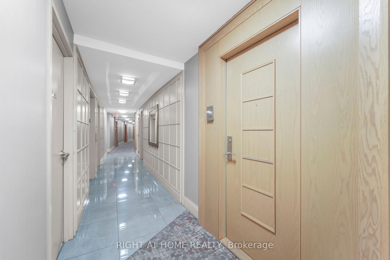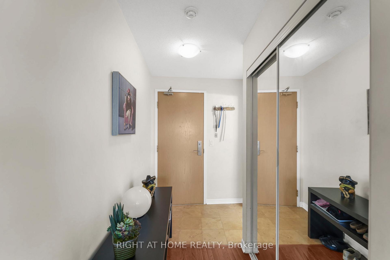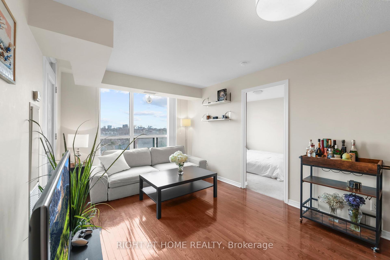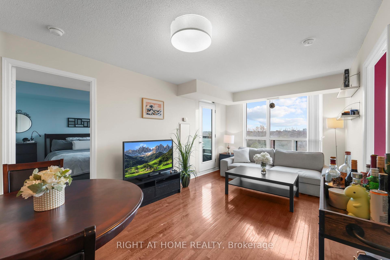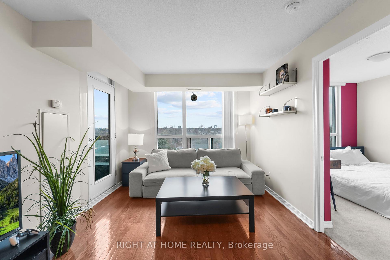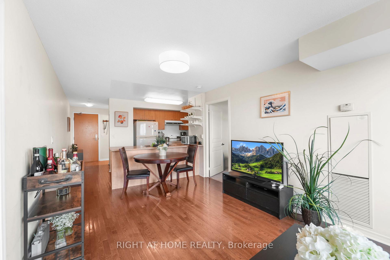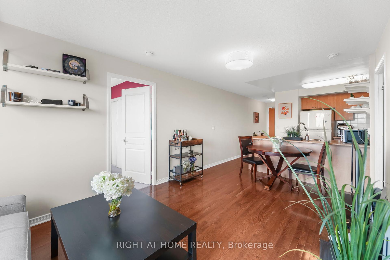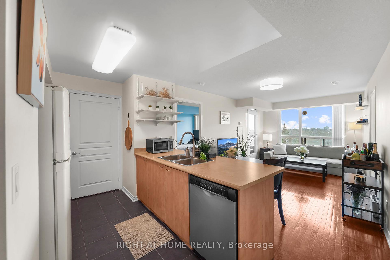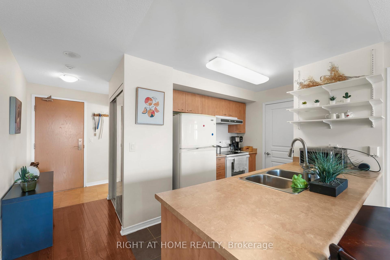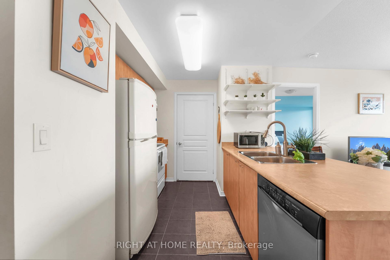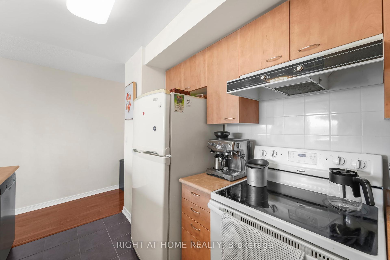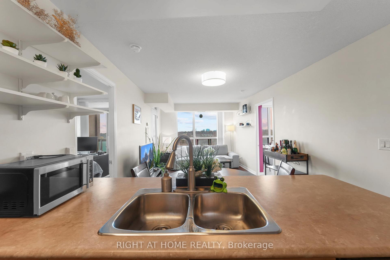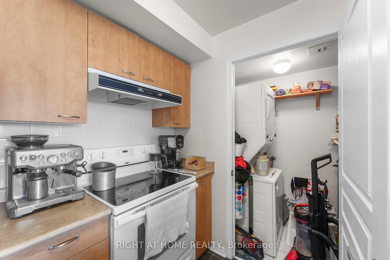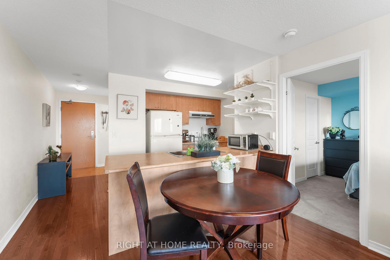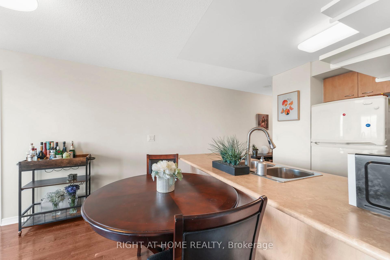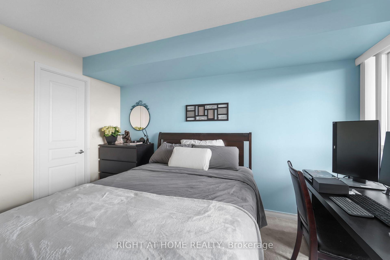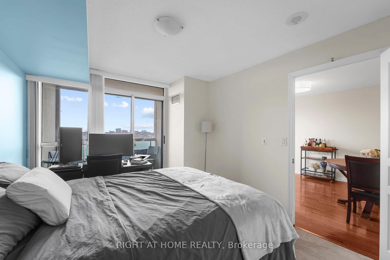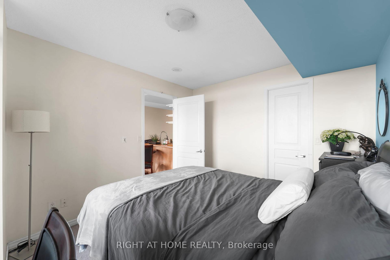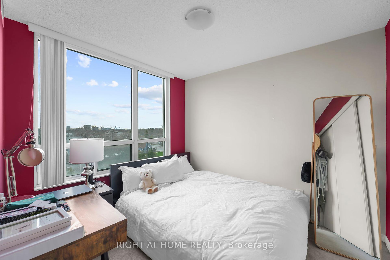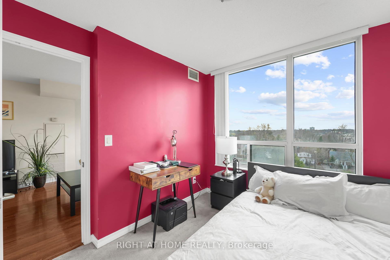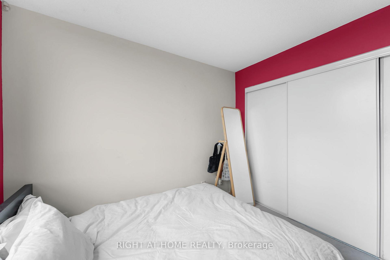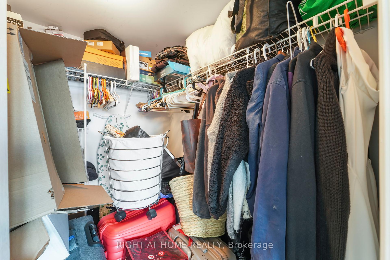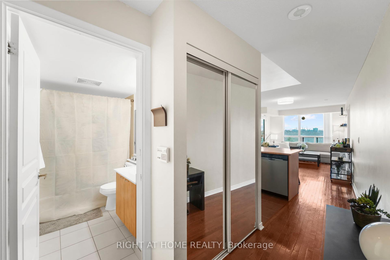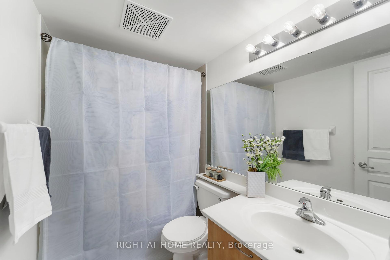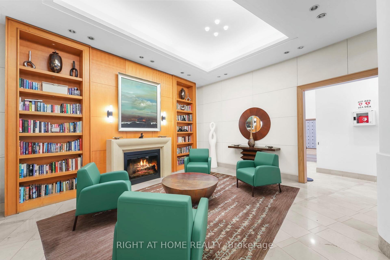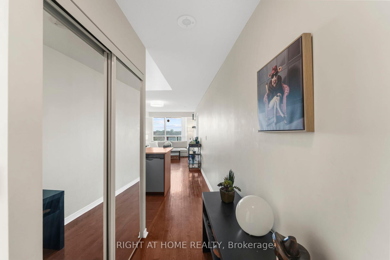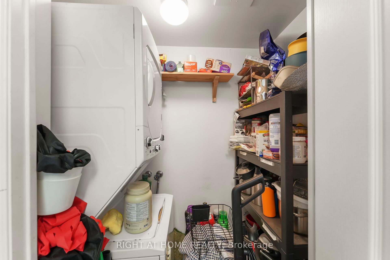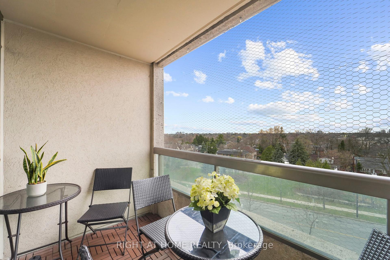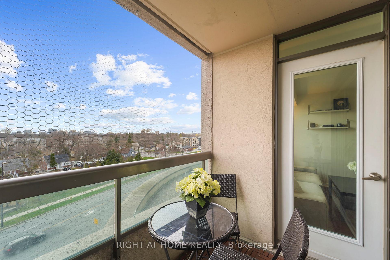$628,000
Available - For Sale
Listing ID: C12235630
503 Beecroft Road , Toronto, M2N 0A2, Toronto
| This Amazing Condo located in the heart of North York Area with split layout two Bed rooms onThe either side of Living room.It features an open- concept Kitchen with a breakfast bar,combined Living and Dining area with a W/O to Balcony.This prime location is just steps away from shopping centres and resturants,Finch Subway Station,VIVA,YRT.The building offers Round-the-clock concierge services,an indoor swiming pool,sauna,whirpool,and much more...Electricity, Heat ,AC and Water included in Maintenance fee. .Owner covered all expences for the removal of Kitec plumbing. |
| Price | $628,000 |
| Taxes: | $2546.00 |
| Assessment Year: | 2024 |
| Occupancy: | Owner |
| Address: | 503 Beecroft Road , Toronto, M2N 0A2, Toronto |
| Postal Code: | M2N 0A2 |
| Province/State: | Toronto |
| Directions/Cross Streets: | YONGE ST/FINCH AVE |
| Level/Floor | Room | Length(ft) | Width(ft) | Descriptions | |
| Room 1 | Flat | Living Ro | 17.32 | 10.43 | Combined w/Dining, Overlooks Park, W/O To Balcony |
| Room 2 | Flat | Dining Ro | 17.32 | 10.43 | Combined w/Living, Open Concept |
| Room 3 | Flat | Kitchen | 10.14 | 8.13 | Open Concept |
| Room 4 | Flat | Bedroom | 12.82 | 10.43 | Walk-In Closet(s), Large Window |
| Room 5 | Flat | Bedroom 2 | 9.91 | 9.68 | Large Window |
| Washroom Type | No. of Pieces | Level |
| Washroom Type 1 | 4 | Flat |
| Washroom Type 2 | 0 | |
| Washroom Type 3 | 0 | |
| Washroom Type 4 | 0 | |
| Washroom Type 5 | 0 |
| Total Area: | 0.00 |
| Washrooms: | 1 |
| Heat Type: | Forced Air |
| Central Air Conditioning: | Central Air |
| Elevator Lift: | True |
$
%
Years
This calculator is for demonstration purposes only. Always consult a professional
financial advisor before making personal financial decisions.
| Although the information displayed is believed to be accurate, no warranties or representations are made of any kind. |
| RIGHT AT HOME REALTY |
|
|

Shawn Syed, AMP
Broker
Dir:
416-786-7848
Bus:
(416) 494-7653
Fax:
1 866 229 3159
| Book Showing | Email a Friend |
Jump To:
At a Glance:
| Type: | Com - Condo Apartment |
| Area: | Toronto |
| Municipality: | Toronto C07 |
| Neighbourhood: | Willowdale West |
| Style: | Apartment |
| Tax: | $2,546 |
| Maintenance Fee: | $855.46 |
| Beds: | 2 |
| Baths: | 1 |
| Fireplace: | N |
Locatin Map:
Payment Calculator:

