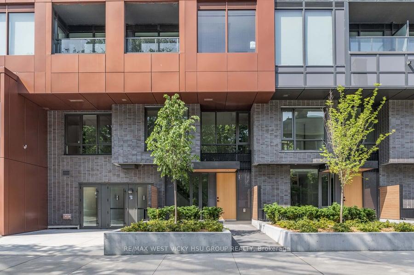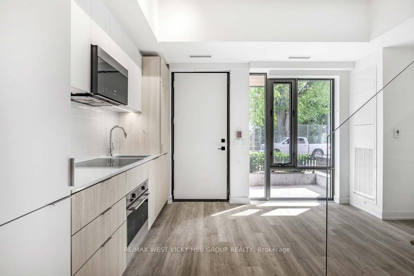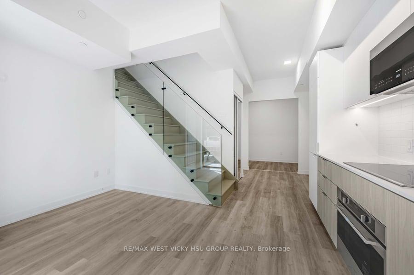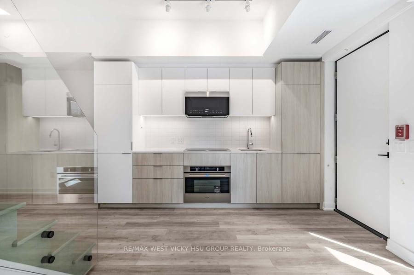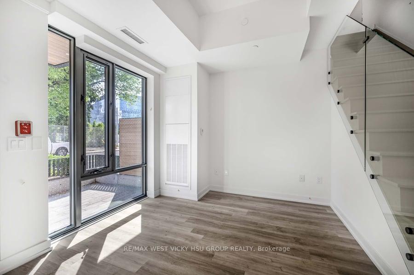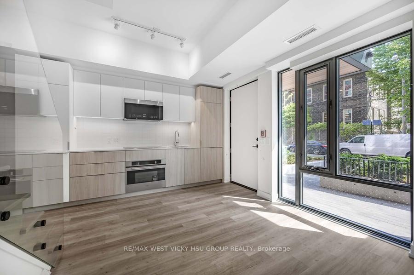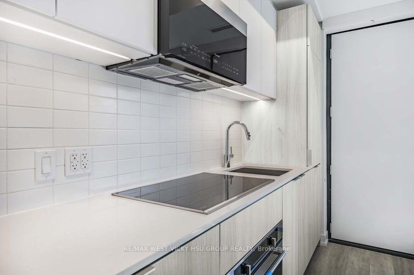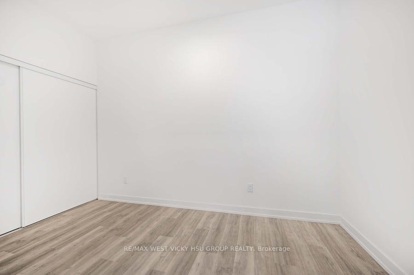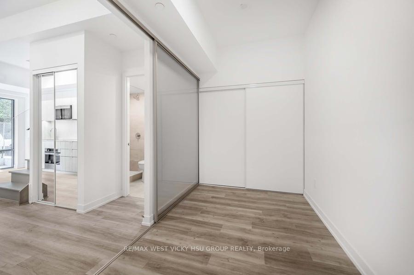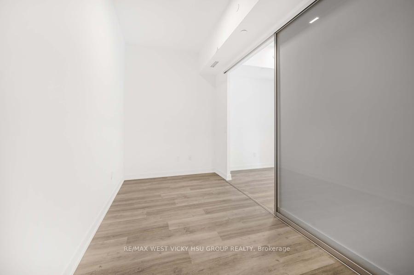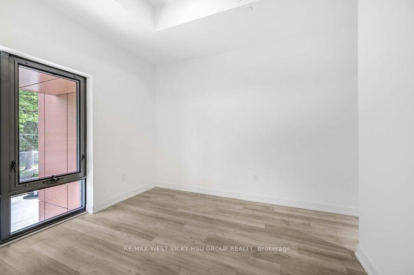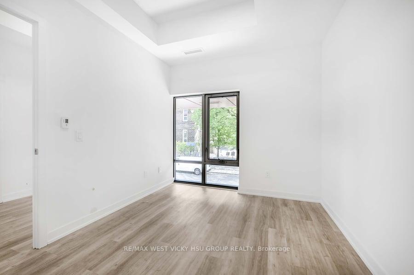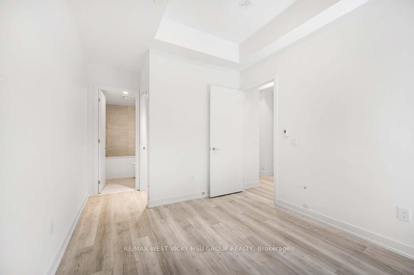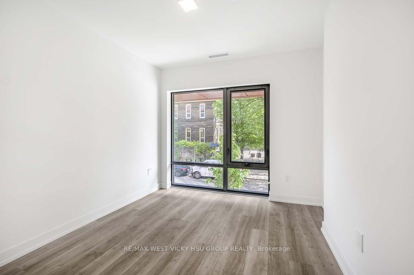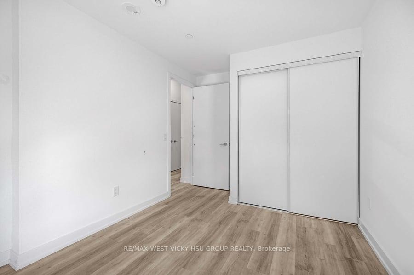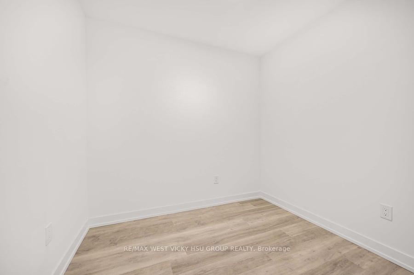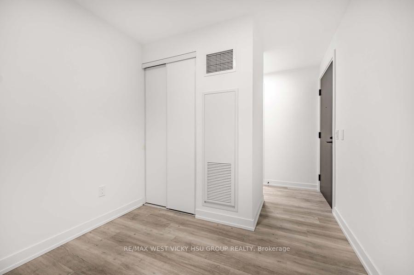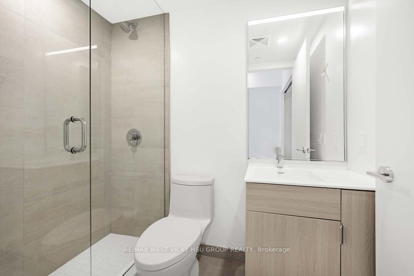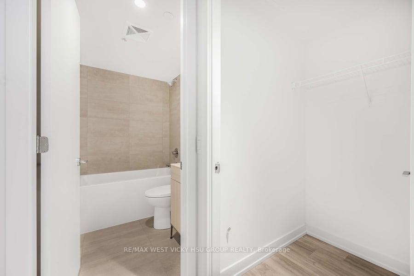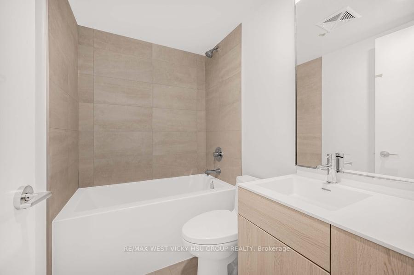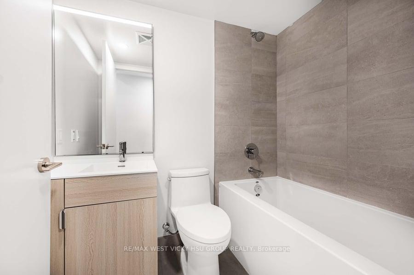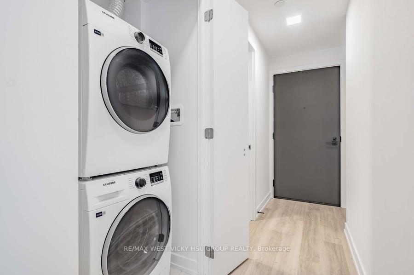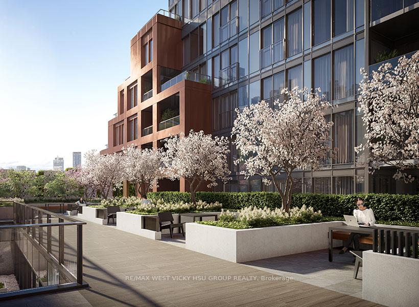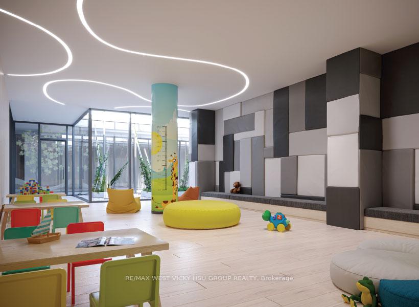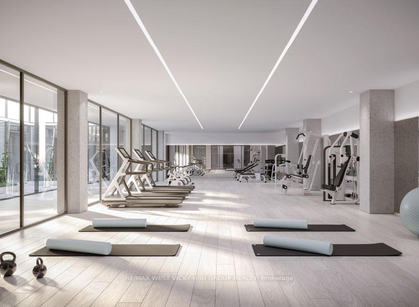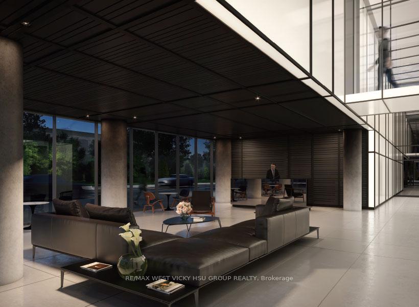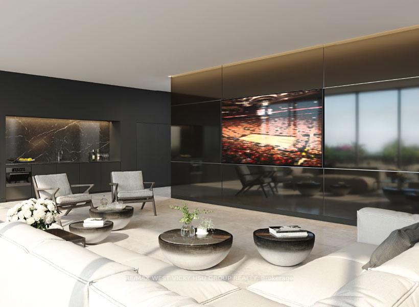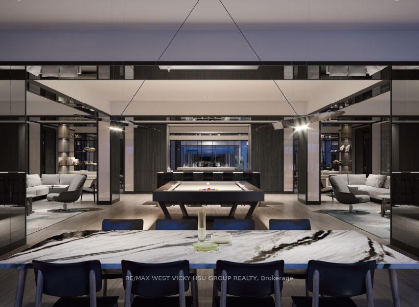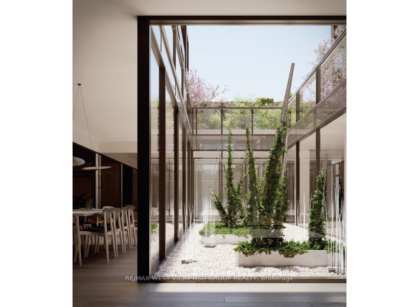$1,625,000
Available - For Sale
Listing ID: C12235094
28 Eastern Aven , Toronto, M5A 0Y2, Toronto
| Prime Location! Brand New ! Beautiful $$$ Upgarde Townhome with own front yard entrance to your home: 3 beds + 2 Dens( 1 Den spacious separate room with Closet , can be used as a 4th bedroom; 1 Den is bright spacious open concept space with huge windows )- See attached floor Plan, property website and property video ) + 3 full Bathrooms + Private terrace with BBQ gas connection (gas for the BBQ is included in the monthly condo fees ) + 1 parking+ 1 storage room . Huge 10' Floor to Ceiling Windows!built-in appliances, modern kitchen , glass staircase, primary masterbedroom retreatment with ensuite baths & walk-in closet, Entire townhome Upgrade Luxury Finishes! Brand New! Immediately Occupancy Available! Be The First One To Enjoy This Beauty!!!Do Not Miss This One! To See To Believe! Great opportunity to live in a house spacious living space, direct walk-out to street level from your own home, no elevator wait times in the rush hours, and at the mean time your life style also covered by only condo buildings can offer: 24 hours concierge service for the safety and convenience of concierge patrols + Plus the world class amenities that only a condo building can offer. Excellent location : Steps to the King streetcar, shopping, parks, dining, entertainment, Distilery District, Corktown Common, St. Lawrence Market and the future Corktown Station. |
| Price | $1,625,000 |
| Taxes: | $0.00 |
| Occupancy: | Vacant |
| Address: | 28 Eastern Aven , Toronto, M5A 0Y2, Toronto |
| Postal Code: | M5A 0Y2 |
| Province/State: | Toronto |
| Directions/Cross Streets: | Eastern Ave. & Sackville St. |
| Washroom Type | No. of Pieces | Level |
| Washroom Type 1 | 3 | Ground |
| Washroom Type 2 | 4 | Second |
| Washroom Type 3 | 4 | Second |
| Washroom Type 4 | 0 | |
| Washroom Type 5 | 0 |
| Total Area: | 0.00 |
| Approximatly Age: | New |
| Washrooms: | 3 |
| Heat Type: | Forced Air |
| Central Air Conditioning: | Central Air |
$
%
Years
This calculator is for demonstration purposes only. Always consult a professional
financial advisor before making personal financial decisions.
| Although the information displayed is believed to be accurate, no warranties or representations are made of any kind. |
| RE/MAX WEST VICKY HSU GROUP REALTY |
|
|

Shawn Syed, AMP
Broker
Dir:
416-786-7848
Bus:
(416) 494-7653
Fax:
1 866 229 3159
| Virtual Tour | Book Showing | Email a Friend |
Jump To:
At a Glance:
| Type: | Com - Condo Townhouse |
| Area: | Toronto |
| Municipality: | Toronto C08 |
| Neighbourhood: | Moss Park |
| Style: | Apartment |
| Approximate Age: | New |
| Maintenance Fee: | $901.01 |
| Beds: | 3+2 |
| Baths: | 3 |
| Fireplace: | N |
Locatin Map:
Payment Calculator:

